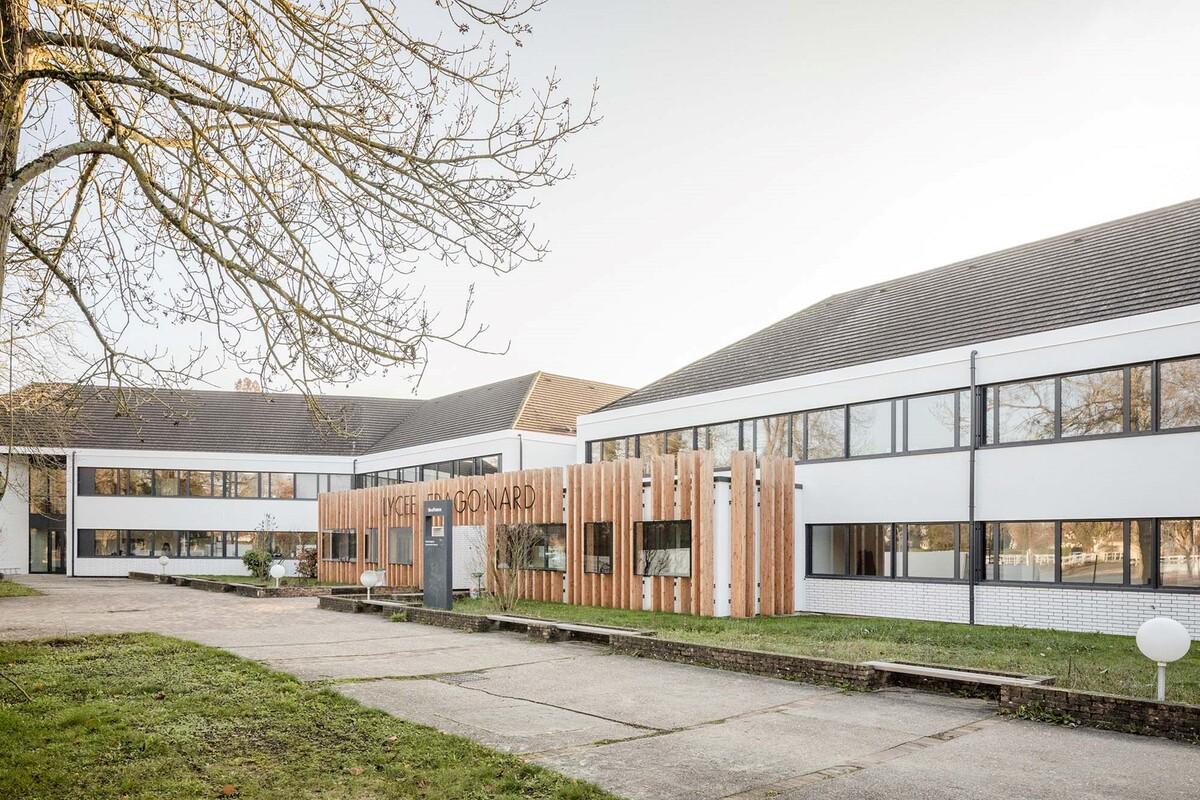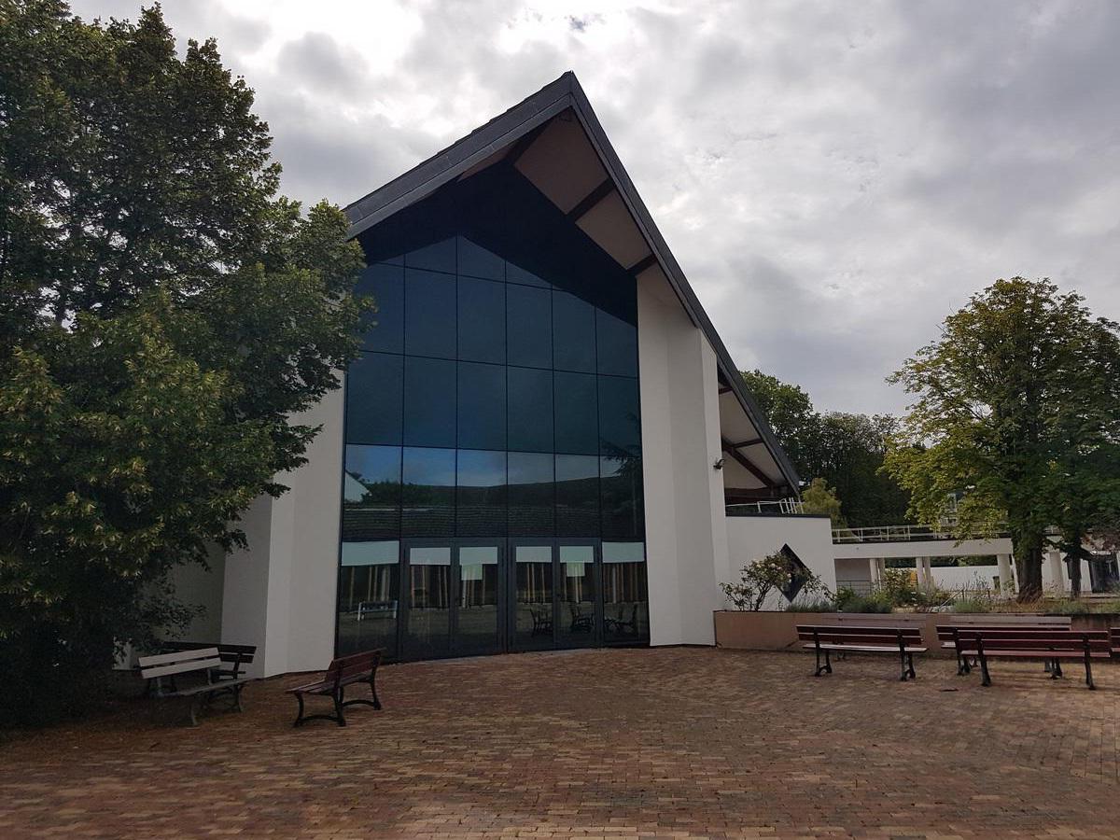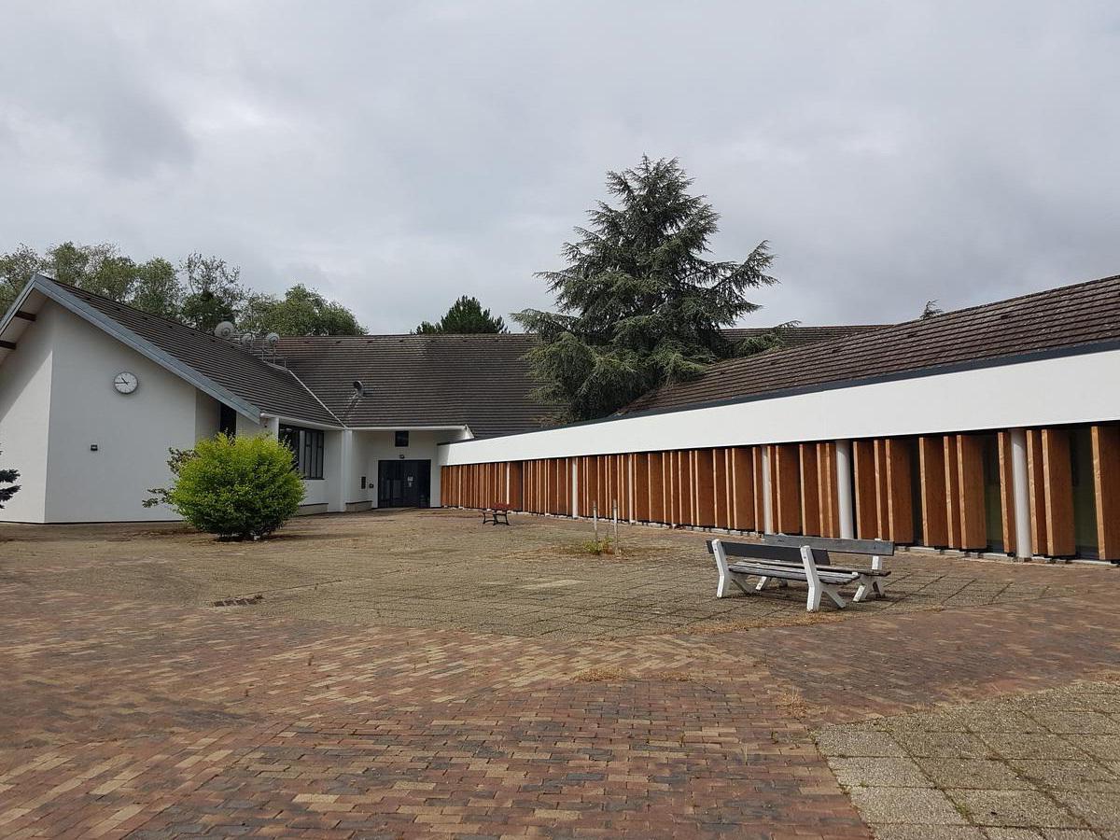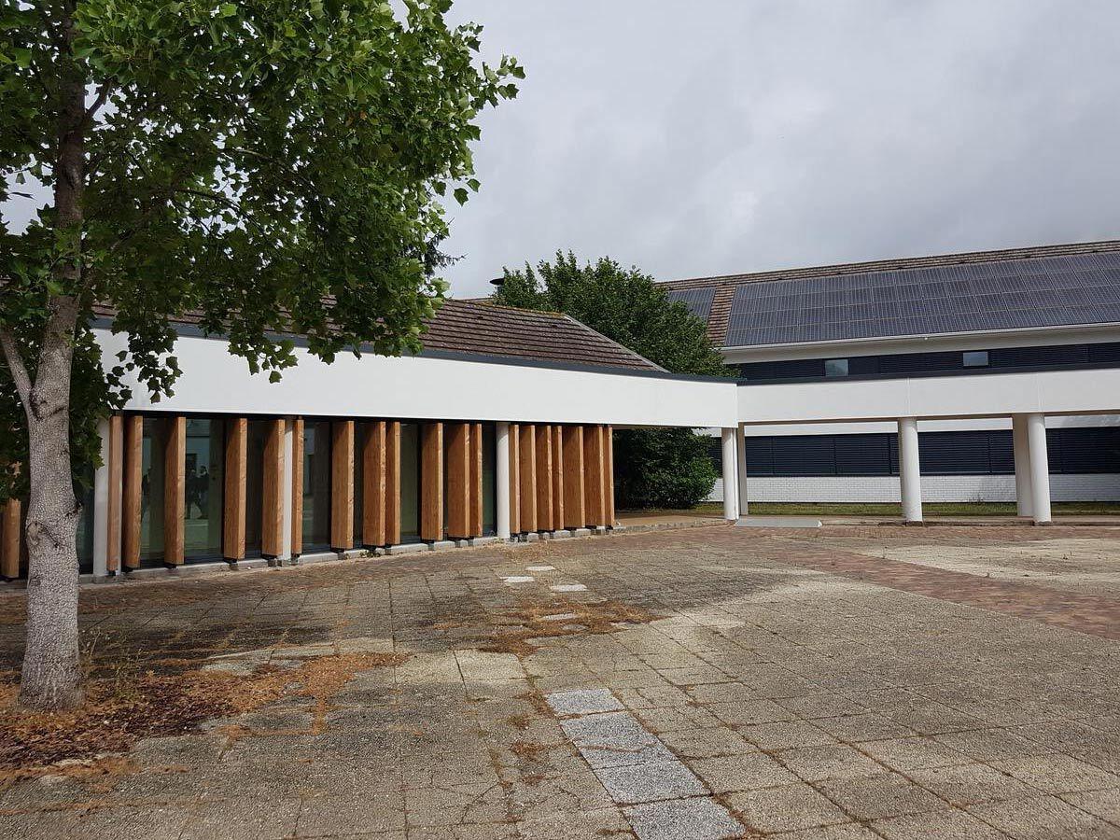FRAGONARD high school
Last modified by the author on 04/12/2020 - 09:42
Renovation
- Building Type : School, college, university
- Construction Year : 1985
- Delivery year : 1986
- Address 1 - street : Allée le Notre, 95290 L'Isle-Adam 95290 L'ISLE ADAM, France
- Climate zone : [Cfc] Marine Cool Winter & summer- Mild with no dry season.
- Net Floor Area : 9 856 m2
- Construction/refurbishment cost : 5 065 600 €
- Number of Pupil : 1 000 Pupil
- Cost/m2 : 513.96 €/m2
-
Primary energy need
59 kWhep/m2.an
(Calculation method : RT 2012 )
As part of the energy improvement of its buildings, Ile-de-France region wished to rehabilitate the Fragonard high school in L'Isle Adam (95) by acting on the building envelope as well as on all the equipment of production and distribution of heating, ventilation and production of domestic hot water.
In addition, the Region wished to integrate the production of renewable energies and in particular the production of electricity by photovoltaic panels for the purpose of self-consumption.
The ambitious operation will have the additional constraint of having to be carried out on an occupied site and the energy consumption objective of the buildings is initially set at 80 kWhep / m² / year (for an initial consumption of more than 120 kWh / m² per year).
The project proposed by ERESE and Etienne Famin Architecte makes it possible to obtain today a Cep of 59.1 kWhep / m².year, as part of a CREM with monitoring and guarantee of energy performance over the first 3 years.
Sustainable development approach of the project owner
Following the adoption in 2011 by the Île-de-France Region of its Climate plan and building on its expertise in the field of environmental quality, Île-de-France Construction Durable has since 2013 broadened its scope of action in framework of thermal renovation operations for public buildings.
Know-how born of experience
The operations entrusted to Île-de-France Construction Durable to date have enabled it to acquire a wide recognized expertise in the field of environmental quality.
- HQE certification and BBC labels
- Construction of equipment with integration of renewable energy (EnR)
- Biomass, geothermal energy, photovoltaic installation, solar thermal energy, small wind power ...
- Thermal renovation of existing heritage
- Insulation of the building envelope, renovation of installations and heat production, renovation of electrical systems, etc.
A player in the climate plan
Île-de-France Construction Durable participates in the implementation of the Climate Plan adopted in June 2011 by the Île-de-France Region on its high schools (98% of regional assets).
The Île-de-France Construction Durable approach is part of the regional desire to equip itself to meet the challenge of reducing the energy consumption of the existing building stock. In this context, Île-de-France Construction Durable is positioned as a tool making it possible to define and structure a set of services to support the Ile-de-France communities in the rehabilitation of their building stock.
Architectural description
The new face of Lycée Fragonard offers a synthesis between memory and modernity.
Memory first of all, because as a school, the high school is in essence the place of transmission of our collective memory. As such, the renovation must be humble in the face of the past and be part of a smooth continuity. Thus, out of respect for the surrounding built environment, but also for the work of the architect and designer of the school, the characteristic architectural aspects of the original building are preserved, in particular the interplay of roofs and volumes, the size and position of the buildings. openings or types and distribution of materials. The quality of the composition is preserved from any gratuitous architectural gesture and the initial spirit of the place persists.
Modernity then, because the renovation is aimed in part at the younger generations. They will only be able to appropriate the walls if they find themselves in the new image that is offered to them. Freshness, ardor and dynamism are the universal signs of youth, the features of which Fragonard has so well captured. This youthful purity is transcribed in the monochrome facades of the renovated school with shades of plaster and light brick, chosen to be as close as possible. Wooden doors are installed on the singular areas, the entrance and the gallery, to give a resolutely contemporary aspect to the whole. Associated with the grain of the plaster, they represent the allegory of the virgin and immaculate canvas on which each high school student is invited to create the work of his life.
Teachers and students will recognize their old school and will recognize themselves in the new one.
If you had to do it again?
Beyond the quality of the end result, this operation turned out to be a total success as a human adventure, to the point that all stakeholders expressed their wish to renew the collaborations in other ways. If we had to do it again, we wouldn't change a thing!
See more details about this project
https://www.construction21.org/france/data/sources/users/16704/autres-elements-de-description-architecturale.docxhttps://www.construction21.org/france/data/sources/users/16704/description-des-principaux-choix-architecturaux-relatifs-aux-besoins-des-utilisateurs.docx
Photo credit
11:45 am architectural photography agency / www.11h45.com/
Etienne Famin Architect
Erese HTC Group
Ile de France Sustainable Construction
Contractor
Construction Manager
Stakeholders
Assistance to the Contracting Authority
ERESE Groupe HTC
olivier.daldin[a]erese.fr
https://www.erese.frDefinition of the work program from feasibility studies ▪ Drafting of the DCE ▪ Design-realization CCTP ▪ Operation CCTP ▪ Deed of Commitment ▪ Proofreading and opinion on the CCAP and RC Analysis of offers ▪ Participation in technical commissions
Designer
Etienne Famin
contact[a]etiennefamin.fr
https://etiennefamin.fr/Architectural design
Construction company
Façades Ingénierie
0169401234
Organization and methodology of the work
Contracting method
General Contractor
Type of market
Realization
CREMEnergy consumption
- 59,00 kWhep/m2.an
- 130,00 kWhep/m2.an
- 204,00 kWhep/m2.an
Real final energy consumption
95,00 kWhef/m2.an
Envelope performance
- 0,26 W.m-2.K-1
- 1,20
More information
base year for final energy consumption: 2019
Systems
- Condensing gas boiler
- Water radiator
- Individual gas boiler
- Nocturnal Over ventilation
- Humidity sensitive Air Handling Unit (Hygro B
- Double flow heat exchanger
- Solar photovoltaic
- 7,40 % 70 MWhEF produit annuellement
Urban environment
- 23 664,00 m2
- 10 863,00 %
- 5 500,00
Product
StoTherm Classic ankle-resting pose
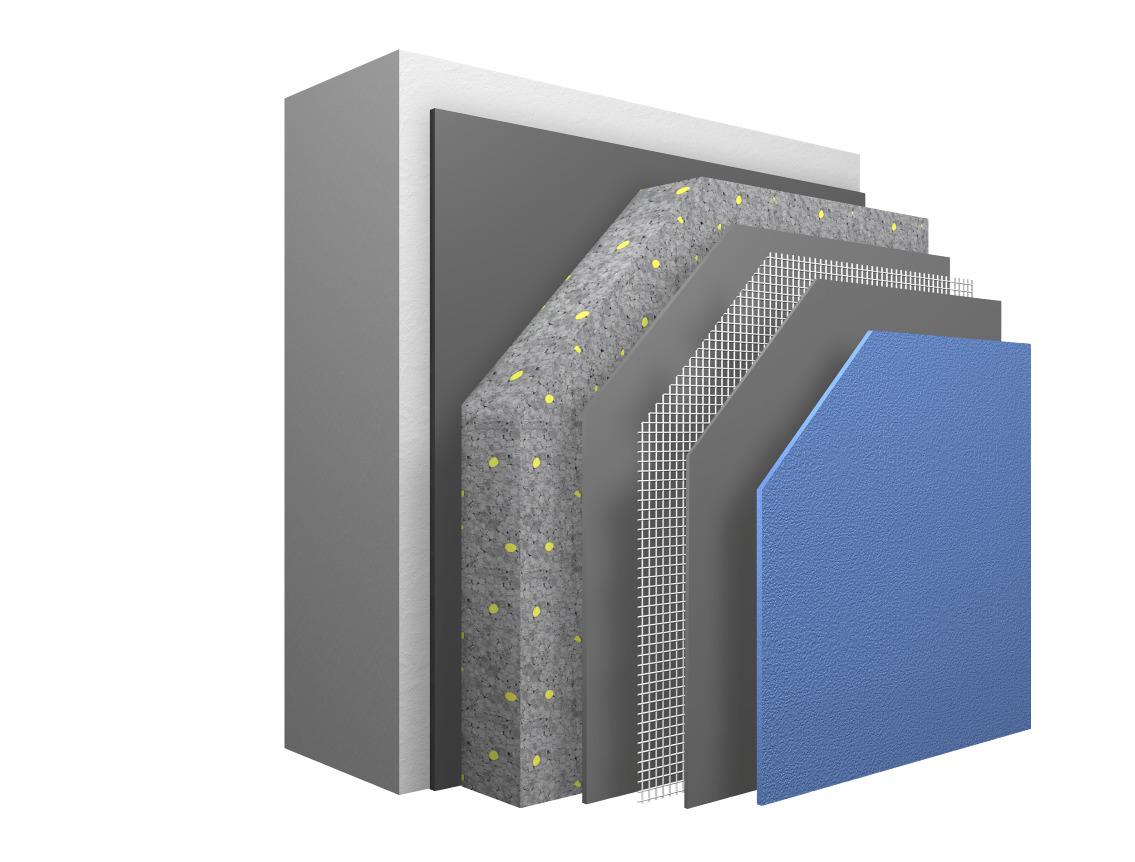
Sto A.G
sto.fr[a]stoeu.com
https://www.sto.fr/Finishing work / Partitions, insulation
The StoTherm Classic Calé-Dowelled system is an exterior thermal insulation system composed of a thin underlay based on a fire-retardant "StoArmat Classic plus" binder reinforced with fiberglass and applied directly to expanded polystyrene panels. External thermal insulation system made up of a thin sub-plaster based on a fire-retardant organic binder, obtained from a ready-to-use paste (without cement) reinforced with a glass fiber mesh and applied directly to expanded polystyrene panels glued or mechanically fixed by plugs or profiles on the support wall.The finish is provided by a coating based on acrylic or siloxane binder, or decorative synthetic briquettes, or a smooth finish (combination of two components) .
Very good acceptance of the product given its durability and its total integration into the project.
Bank gutters
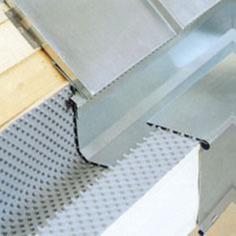
Structural work / Carpentry, cover, titghtness
To avoid any resumption of roofing that could weaken the waterproofing, traditional gutters are replaced by side gutters covering the insulation and making the junction between the roof and the facade. The gutters extend beyond the plastered facades, above the faults. This device makes it possible to ensure the evacuation of rainwater discreetly and without adding tiles. Thanks to this gutter system, the treatment of the edge is homogeneous and the plumbness of the gutters is not changed. The anthracite gray color of the sheet metal resumes that of the frames and adjustable sunshades. In a search for architectural purity, the facade is freed from descents, which are repositioned in the least visible areas.
Perfect integration of the solution.
Construction and exploitation costs
- 123 590,00 €
- 99 000 €
- 5 065 600 €
- 287 980 €
Indoor Air quality
Comfort
GHG emissions
- 9,00 KgCO2/m2/an
Reasons for participating in the competition(s)
La région Ile-de-France a souhaité réhabiliter le lycée Fragonard à L’Isle Adam (95) en agissant sur l’enveloppe du bâtiment ainsi que sur l'ensemble des équipements de production et distribution de chauffage, ventilation, éclairage et production d'eau chaude sanitaire. La réalisation des travaux a été intégrée dans le cadre d'un CREM avec suivi et garantie de la performance énergétique sur les 3 premières années (livraison septembre 2019).
En intégrant la production d'énergies renouvelables et notamment la production d’électricité par panneaux photovoltaïques dans un but d'autoconsommation, la gestion CVC et l'éclairage, l’opération ambitieuse, réalisée en site occupé porte ses fruits aujourd'hui avec le dépassement de l'objectif initial de réduction des consommations.
Initialement fixée à 30% par la Région Ile-de-France, l'économie annuelle réelle mesurée est de 37% sur le gaz et 34% sur l'électricité pour une économie de plus de 118 tonnes de CO² annuelle. Le projet proposé par ERESE et Etienne Famin Architecte doit permettre l'atteinte d'un Cep de 59.1 kWhep/m².an, bien en deça des 80kWhep/m².an attendus.
Un bel engagement, tenu, de réduction de l'empreinte environnementale pour la Région Ile-de-France / Ile -de-France Construction Durable !
Building candidate in the category





