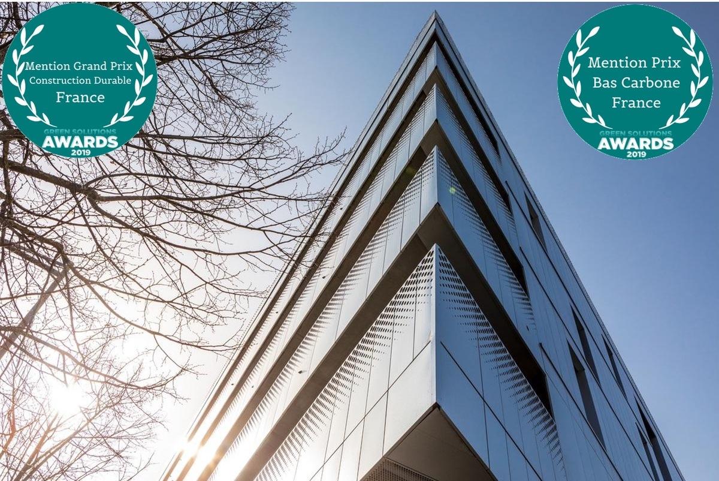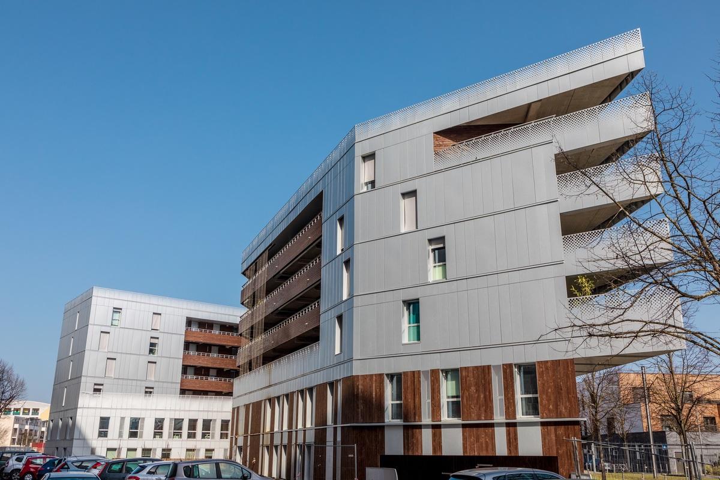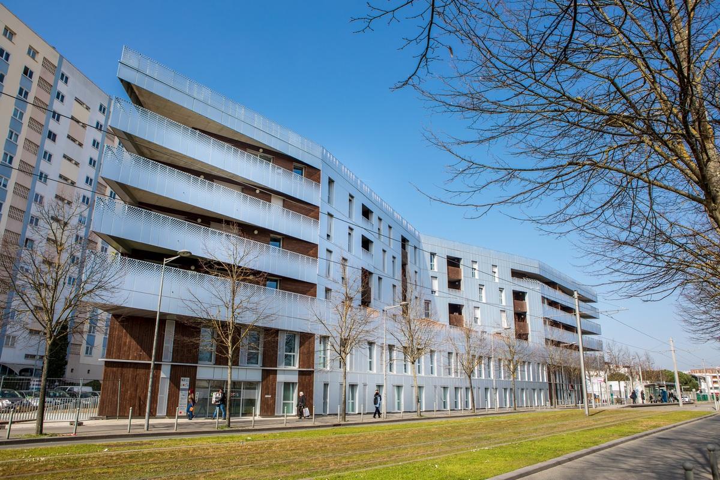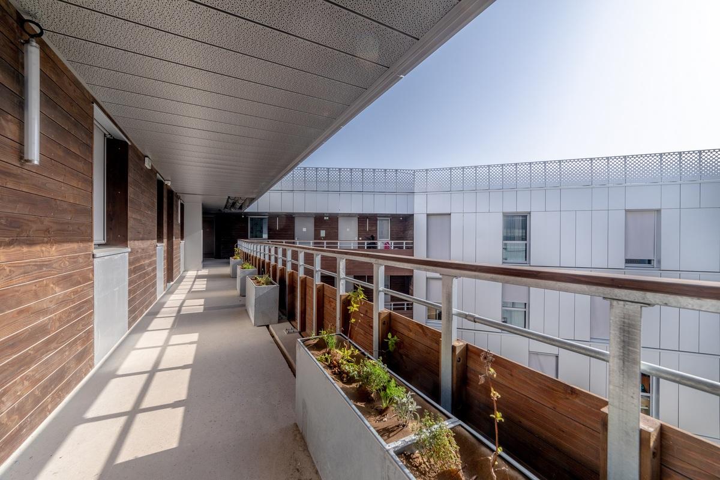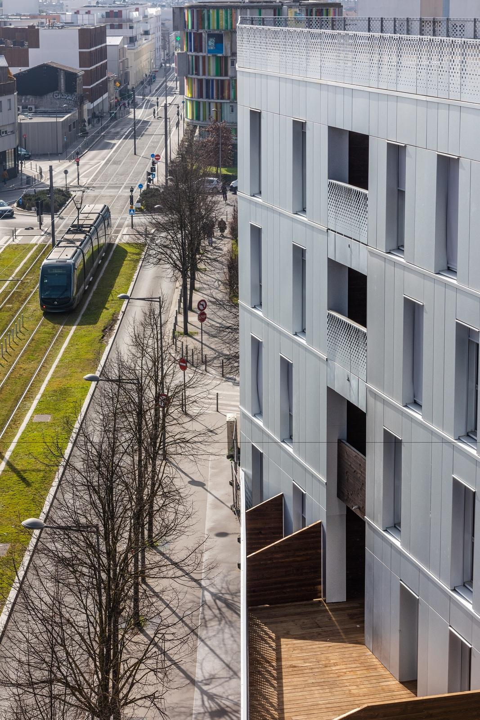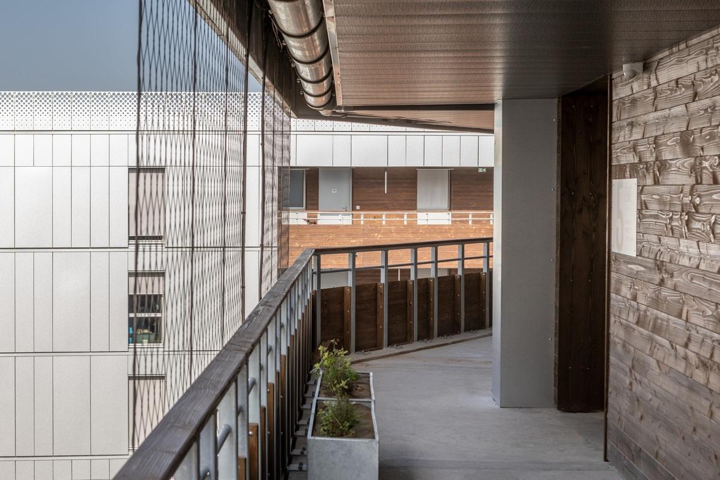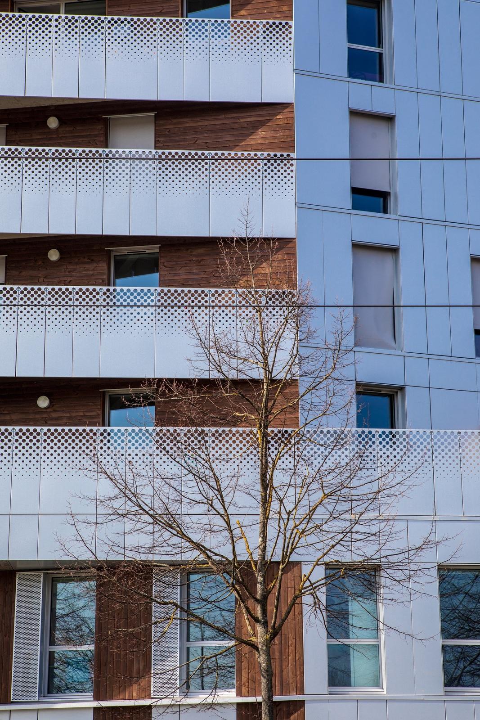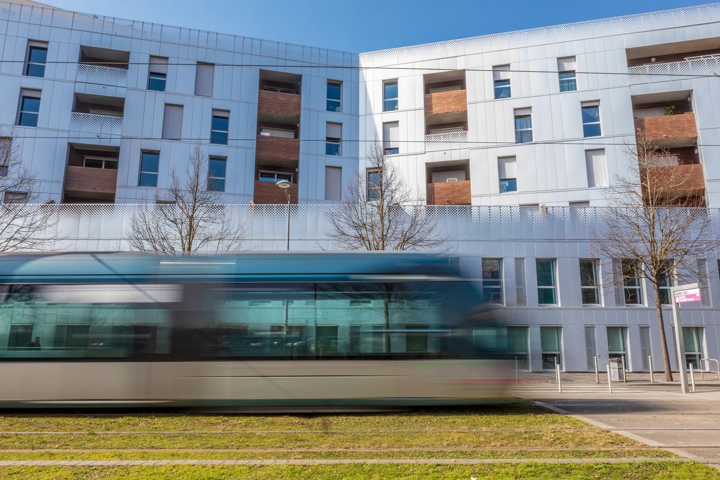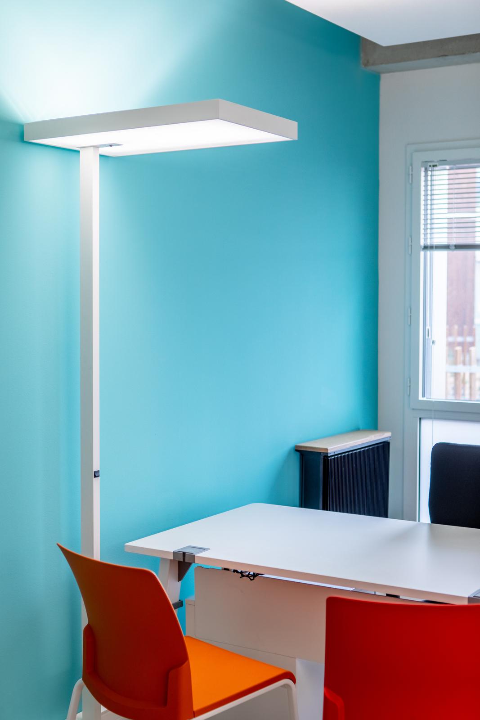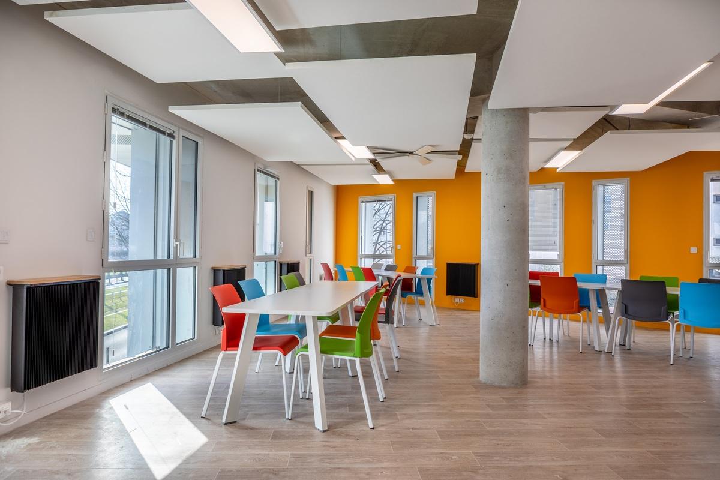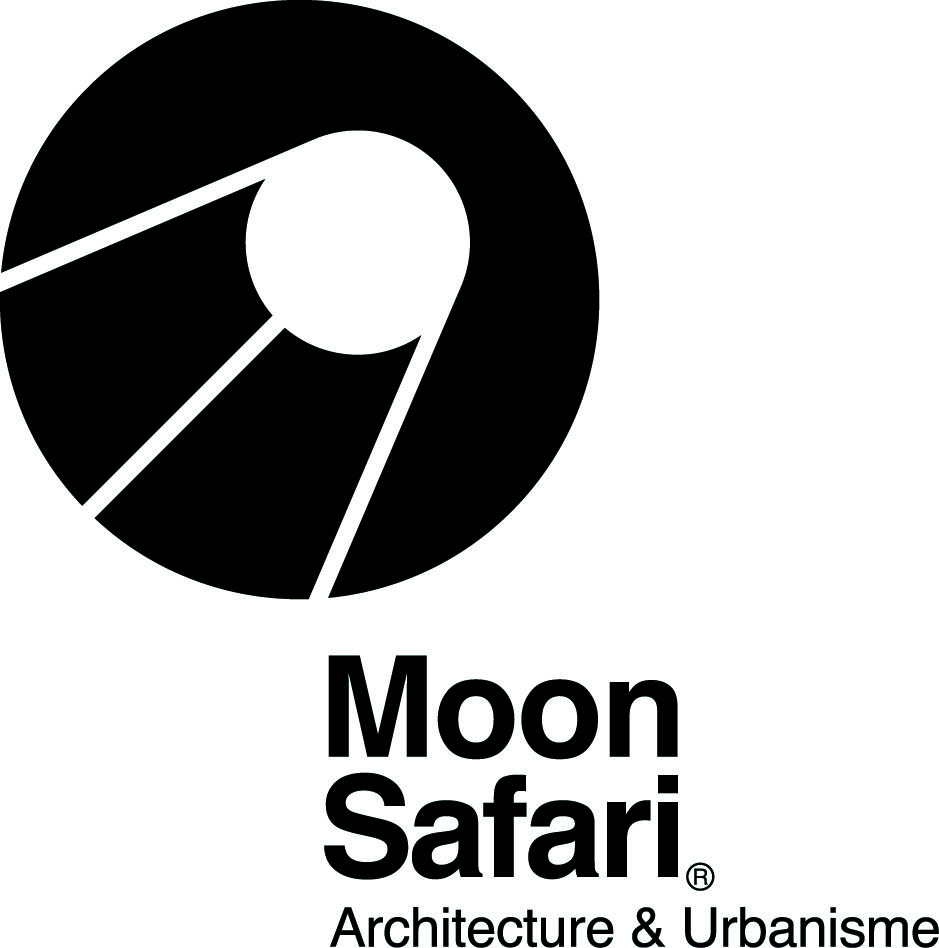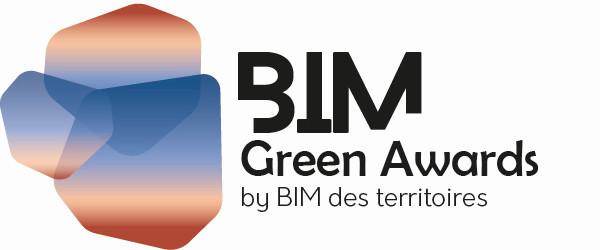Florestine Residence
Last modified by the author on 15/07/2020 - 11:43
New Construction
- Building Type : Collective housing > 50m
- Construction Year : 2017
- Delivery year : 2018
- Address 1 - street : rue Emile Counord 33000 BORDEAUX, France
- Climate zone : [Cfb] Marine Mild Winter, warm summer, no dry season.
- Net Floor Area : 5 870 m2
- Construction/refurbishment cost : 10 510 000 €
- Number of Dwelling : 49 Dwelling
- Cost/m2 : 1790.46 €/m2
-
Primary energy need
56.1 kWhep/m2.an
(Calculation method : RT 2012 )
A language common to both uses allows a sober, simple and effective reading of the building. The treatment of the CACIS and Territorial Pole of Solidarity entries, in withdrawal, allows to give them an urban reading and enrich the public space. The floors, treated in continuity with the ground floor, define a housing program in relation to the public spaces that surround it. The accommodations are served by two vegetated exterior corridors located in the heart of islet.Les apartments are through and offer guidance on public spaces. Balconies, terraces and loggias provide privileged, diverse and intimate outdoor spaces for residents.
Coming from the triangular plot, a game of bias creates different orientations and gives a dynamic to the project. A duo of materials animates the building: the volume is covered with Aluzinc cassettes and a vertical douglas cladding is found in the recessed areas (entrances, loggias, balconies and passageways). Railings in Aluzinc are dematerialized thanks to a variable perforation.
The project is subject to strict environmental specifications, demanding in particular compliance with the Agenda 21régional and Aquitain Plan Climat .
He obtained Habitat & Environment certification (Certification H & E 2012MAJ 03-2014 Profile A):
1> Environmental management of the operation
2> Own site
3> Energy - Reducing the greenhouse effect (G-RAD digital radiators)
4> Structural sector - Choice of materials (use of recycled aggregates concrete)
5> Water
6> Comfort and Health
7> Green gestures
A subsidy from ADEME allowed us to set up a free and innovative heating system throughout the building. Designed by Qarnot Computing, the Qrads are computer radios, using the heat generated by the cores of processors making calculations to heat homes and offices (energy fatally produced). A world first on a new building. We obtained a title V for the use of Q-RAD connected radiators.
This project serves as a Ready 2 Services label pilot for connected buildings communicating with their environment. It has been conceptualized with BIM technology.
Sustainable development approach of the project owner
The new Territorial Solidary Pole of Bordeaux in the Grand Parc district, is an exceptional construction project based on two aspects, innovation and collaborative design. The Department has entrusted Gironde Habitat with the construction of its new Department House in the form of a Sale in the future state of completion (VEFA). The Gironde Habitat project integrates the premises of the Maison du Département and the construction of 49 social housing units, thus making the VEFA possible. The Department wanted the Territorial Pole of Solidarity to be a Positive Energy Building (BEPOS), a building that produces more energy (electricity, heat) than it consumes for its operation. It was also a key point for the social landlord, Gironde Habitat, who wanted to reduce the energy costs of tenants. To enable the development of innovation in housing, the Department in 2015 created the financing of the Habitat © Manufacturers that tested in particular on the residence Florestine carried by Gironde Habitat the use of "l ' energy "in order to reduce to zero the bill" electric heating "for the tenant. This policy of Fabriqu'Coeur © allows, in an experimental setting, the realization of operations of rehabilitation or construction of innovative social housing which if they are conclusive can be transposed and or generalized.
Architectural description
The project is oriented and highlights the future place that will be created in connection with the urban project of the Grand Parc. The volume, simple but slightly decomposed, expresses the public and private vocations of the building. The treatment of the ground floor, set back, marks the entrance to the MDSI and give it an urban reading. The entrance marks the northern corner of the parcel and enriches the public space while affirming its presence on the Counord Avenue. This same treatment is used for the entrance of CACIS, located at the south end of the field. A language common to both uses allows a sober, simple and effective reading of the building. The floors, treated in continuity with the ground floor, define a housing program in relation to the public spaces that surround it. The diversity of the outdoor spaces and the perforations of the facades individualizes each apartment and accentuates the desired effect of lightness. The accommodations are served by two external corridors located in the heart of islet. Each apartment is through and offers an orientation on public spaces to limit the vis-à-vis with the built environment. Balconies, terraces and loggias provide privileged, diverse and intimate outdoor spaces for residents.
Building users opinion
The first feedback from the occupants is very positive: they appreciate the quality of life offered by the Residence Florestine. The delivery of the building was very recent, it is still too early to have more complete feedback on the strengths and weaknesses that will be detected by users.
If you had to do it again?
We are very pleased to have put in place an innovative energy solution, and proud to have been the first to offer this technology to meet the expectations of the owner, a world first. Free heating also helps to fight against fuel poverty that affects more and more users. We can always go further in our search for sustainable materials that must complement methods of construction thought to be the least impacting possible on the environmental level: the Residence Florestine is for us an experiment that will allow us to go further in our architectures for rethink the city of tomorrow.
See more details about this project
http://www.moonsafari.archi/49-logements-et-pts/
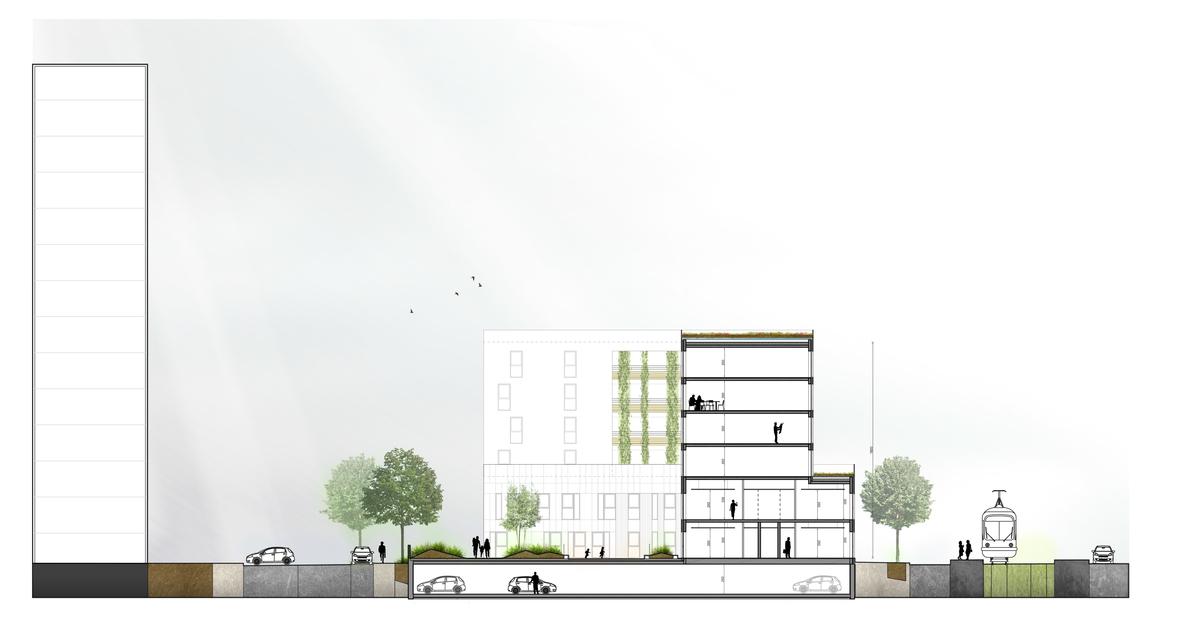

Photo credit
© Benjamin Guénault
Contractor
Construction Manager
Stakeholders
Other consultancy agency
VERDI
Adnane AOUAMI / 05.56.00.12.72
http://www.verdi-ingenierie.fr/contact/Structures calculist
EMACOUSTIC
05 56 85 96 89
https://www.emacoustic.fr/Acoustical design office
Environmental consultancy
OOK. ATELIER DE PAYSAGE GASTEL
Hervé GASTEL / 05 56 96 61 16
http://www.ook-paysagistes.com/contact.htm?ob=cOther consultancy agency
LESS IS MORE
Yael LARROZE / 06 88 37 64 39
Project Manager BET HQE
Construction company
GCC AQUITAINE
Juline DEOORT / David BRAGA
http://www.gcc-groupe.com/Contracting method
Other methods
Energy consumption
- 56,10 kWhep/m2.an
- 151,00 kWhep/m2.an
Real final energy consumption
111 276,00 kWhef/m2.an
Envelope performance
- 0,48
More information
Thanks to Q-RAD, auxiliary consumption drops by 20%. Heating costs are fully covered. The Q-RAD maintenance is part of the investment (the Q-RAD will be replaced every 3 years), a package was also kept for the ECS balloons and the CTAs.
Systems
- Others
- Other hot water system
- No cooling system
- Single flow
- Other, specify
Smart Building
Urban environment
- 3 852,00 m2
- 38,00 %
- 2 200,00
Product
Heaters Q-RAD

Qarnot computing
https://www.qarnot.com/fr/home-fr/HVAC, électricité / heating, hot water
Designed by the company Qarnot Computing, the Qrads are radiators-computers, using the heat released by the cores of processors carrying out calculations to heat homes and offices. Thanks to this intelligent heating system, the fatal energy produced is free for its users. The heating solution offered by these computers significantly reduces the carbon footprint of computer calculations.
The joint desire of the Department and Gironde Habitat to offer low-cost heating for users and which is respectful of the environment has led us to this energy solution that are the Q-RAD. This solution was enthusiastically received by all project stakeholders as well as building users. This heating makes it possible to fight effectively against fuel poverty while adapting to current environmental issues. True technical innovation in the energy field, we are happy to have been able to set up this system, the world's first in the design of a building.
Concrete made from recycled aggregates
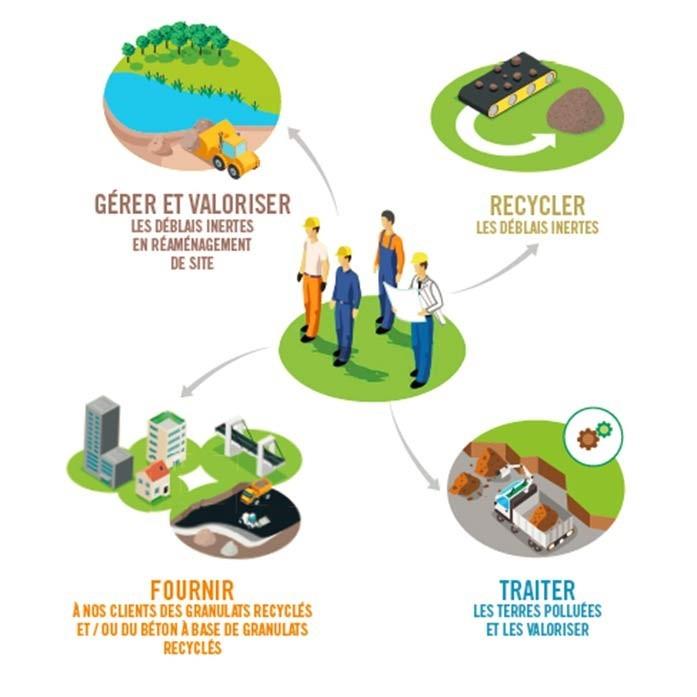
AGGNEO
https://www.lafarge.fr/contactez-nous
https://www.lafarge.fr/aggneoStructural work / Structure - Masonry - Facade
Aggneo® Bâtiment offers, through its network of concrete plants, a range of concretes produced with recycled aggregates for all types of applications. Aggregates are collected through rigorous control of inert waste and mastery of specific recycling techniques. The waste used is concretes, bricks, tiles and ceramics that do not contain dangerous substances, earth and pebbles, non-recyclable glass, bituminous mixtures without tar or asbestos.
Recycled aggregate concrete has been validated by project stakeholders, on-site workers and building users, who have been able to feel like responsible actors participating in the flow of a local circular economy. In addition, this concrete is a quality product that was completely adapted to the use of the project. It seemed interesting to all, that this product could advance the recycling sector towards a more responsible concrete, knowing that it is one of the raw materials most used in the construction of architectural projects.
Mineral wool of glass

Knaufinsultation
01 41 27 90 60
https://www.knaufinsulation.fr/Finishing work / Partitions, insulation
Knaufinsultation mineral glass wools are products that use up to 80% recycled glass. This material is very resistant over time thanks to a very specific binder: ECOSE®Technology, a binder based on renewable materials.
Thanks to the structure of its entangled glass fibers and the immobile air trapped in its pores, the glass wool has a high insulating power with a minimum of material. This makes it a lightweight insulating product with thermal performance ranging from 0.030 W / (m.K) to 0.040 W / (m.K), certified by ACERMI.
Its composition based on recycled glass and sand gives the mineral wool of non-surfaced glass (bare) size advantages: it does not fuel the fire, does not spread the flames and does not release toxic fumes. Glass wool is certified Euroclasse A1, the highest certification, improves the fire resistance of buildings. The elastic structure of mineral glass wool ensures a reduction or absorption of sound and improves the sound quality from one room to another. Naturally non-hygroscopic, glass wool does not absorb moisture from the air.
Glass wool is labeled A +, the highest classification of health labeling indicating the level of emissions of volatile substances. It is also certified EUCEB and EUROFINS, guaranteeing that it does not present a danger to health.
This glass mineral wool has the advantage of offering very good technical performances praised by the users of the building. Being flexible and manageable, the insertion of this insulating product in prefabricated wood frame walls by the ARBONIS company has been made easier. Beyond its technical performance, this material has excellent results in the measurement of VOC emissions and thus ensures indoor air quality optimized for building users.
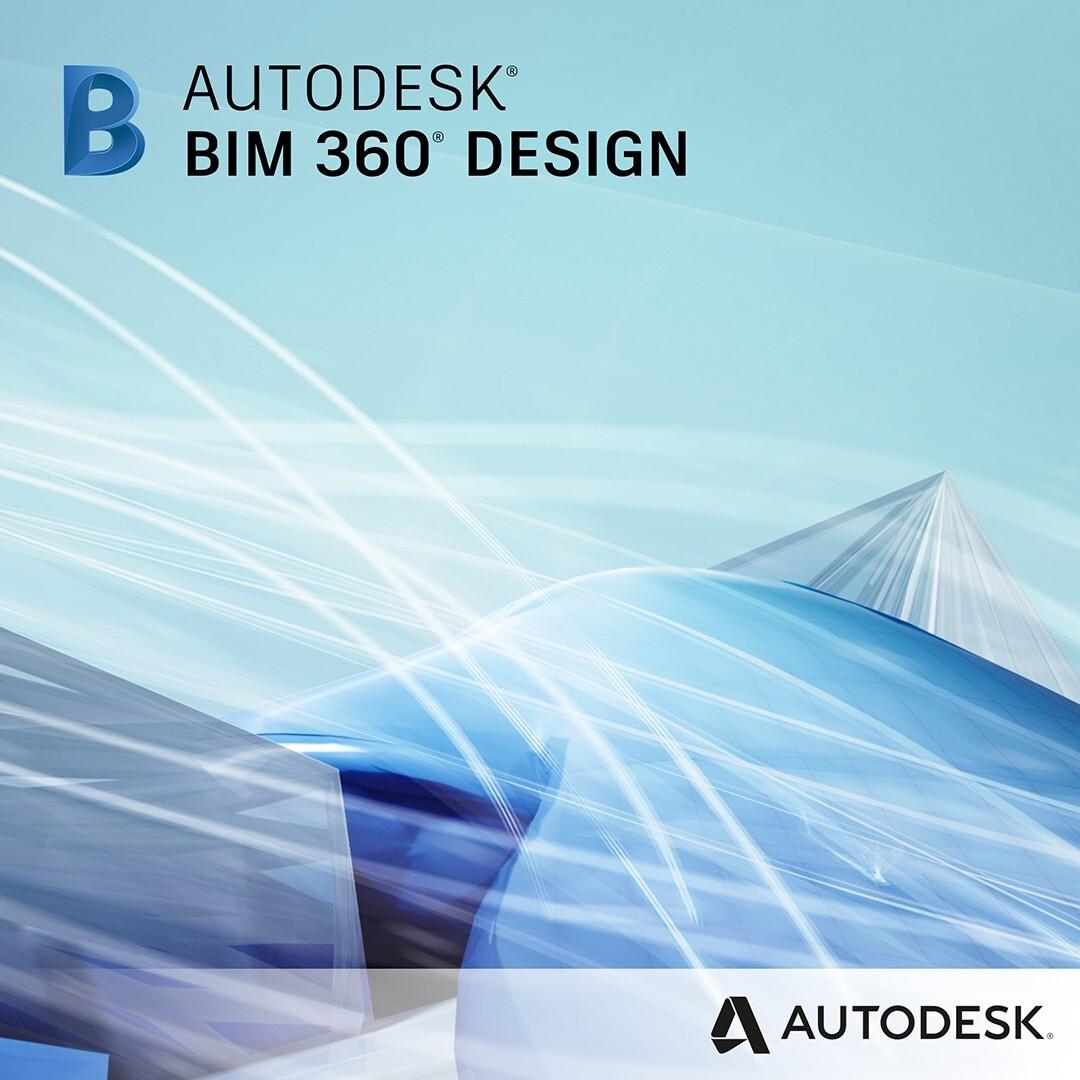
Autodesk
+33 (0)1 86 76 11 17
https://www.autodesk.fr/Management / Others
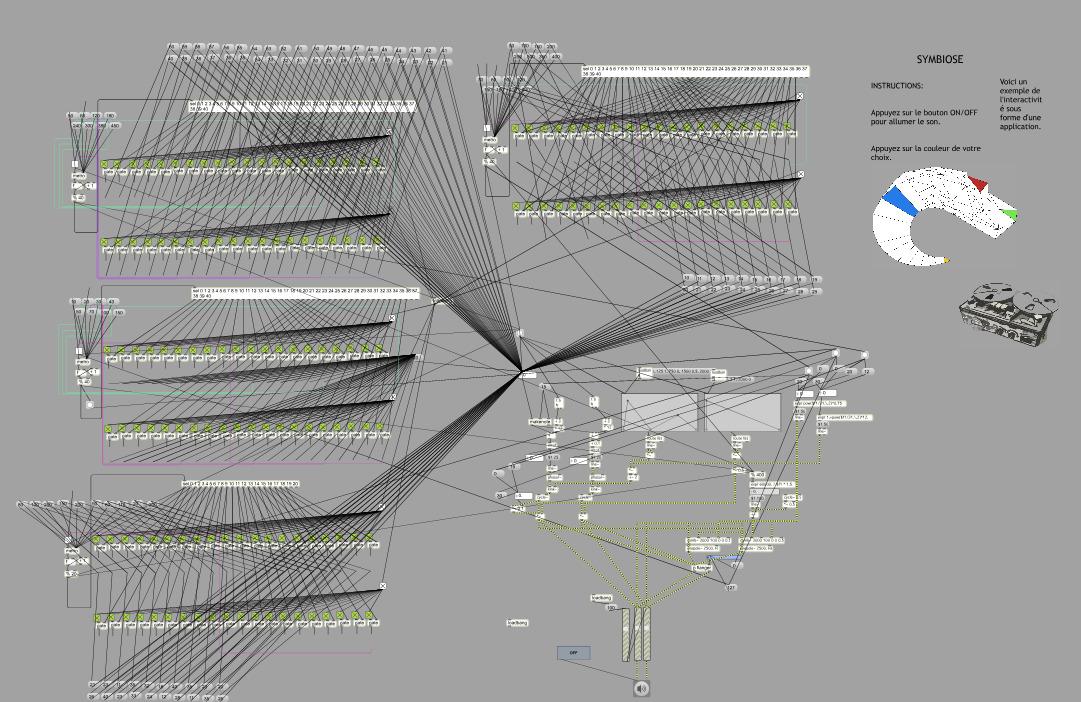
Symbiose
https://www.symbiose.immo/
https://www.symbiose.immo/Management / Others
Construction and exploitation costs
- 1 140 000,00 €
- 825 614 €
- 10 510 000 €
- 396 097 €
Water management
Indoor Air quality
Comfort
Life Cycle Analysis
Reasons for participating in the competition(s)
- Histoire BIM du projet : Ce programme de 49 logements sociaux et d’un Pôle Territorialde Solidarité repose sur deux lignes directrices fortes : la conception collaborative et l’innovation. La conception collaborative a été évoquée dès les débuts du lancement du projet : la technologie BIM est l’outil idéal pour faciliter cette démarche participative impliquant différents acteurs du projet. Un protocole BIM a donc été mis en place par Moon Safari, avec Gironde Habitat et le Département en appui, afin de permettre à l’équipe de concevoir,visualiser et simuler sur une maquette numérique du projet. L’ensemble de l’équipe a décidé de travailler sur le logiciel Autodesk BIM 360, et avait les équipements adaptés : ordinateurs puissants, cartes graphiques, connexion réseau et stockage sécurisé des données. Suite à l’esquisse, un modèle de maquette architecturale a été modelée par Moon Safari, avec le suivi régulier de la Maîtrise d’Ouvrage qui a pu le consulter à tout moment. Les tâches ont été ensuite distribuées aux différents bureaux d’études qui ont pu apporter leur expertise et ainsi faire évoluer le projet. La superposition des différents modèles métiers a permis de solutionner différentes problématiques techniques, et de finaliser une maquette de conception très précise. Le résultat est d’une grande précision : la maquette virtuelle est identique à la construction réalisée. Moon Safari a pu coordonner l’ensemble des interventions réalisées sur la maquette numérique et a pu ajuster les différents niveaux détails en coopération avec les autres membres de l’équipe. L’innovation, ensuite, réside au départ dans la volonté du Département de construire un bâtiment BEPOS (Bâtiment à Énergie Positive), et du bailleur social Gironde Habitat de proposer une réduction des charges énergétiques des locataires. L’équipe de maîtrise d’œuvre a alors engagé une démarche proactive afin de trouver une solution économique et innovante. En lieu et place d’une installation photovoltaïque classique qui ne trouvait pas de sens au regard de l’environnement en partie ombragé du site, nous avons analysé en profondeur le fonctionnement et les consommations de réalisations existantes du Département afin de proposer une technologie de chauffage pertinente. Ainsi a été proposé le système de la société Qarnot Computing, des radiateurs Q.rad qui génèrent de l’énergie dite « fatale », c’est-à-dire de l’énergie produite par un processus dont la finalité n’est pas la production de cette même énergie qui, si elle n’est pas récupérée et/ou valorisée, est perdue. Cette technologie est une première mondiale sur un bâtiment neuf, mise en œuvre par une entreprise française et dont la maintenance engendrera la création d’emploi local. Tous les acteurs du Département (services énergie, informatique, patrimoine) se sont fortement impliqués pour comprendre cette nouvelle technologie et son modèle économique, prémices du bâtiment connecté de demain. Quant aux logements de Gironde Habitat, cette technologie va permettre d’offrir aux locataires du chauffage et un accès internet gratuits ; une avancée dans la lutte contre la précarité énergétique et numérique. Mais ce choix technologique et innovant n’a pas été une réponse technique seule. Il a servi de levier pour modifier notre façon de concevoir et de réaliser un bâtiment. Concrètement,celui-ci a été conçu autour de son système de chauffage et non l’inverse. En concertation proche avec le Département, les concepteurs se sont servis de la machine Q.rad pour rendre le Pôle plus frugal techniquement et donc plus facile à maintenir et à faire évoluer dans le temps. Le lowtech qui se retrouve avec la mise en place d'une ventilation naturelle a été choisie en concertation avec les occupants. Le lien entre la maquette BIM et les Q-rad, se retrouve dans la mise en place d'une application pour l’exploitation-maintenance du bâtiment : SYMBIOSE. Le projet a été choisi pour mettre en place la certificationR2S (Ready to Services).
Critère humain : Si nous devons parler de critère humain concernant ce programme, c’est tout d’abord en évoquant l’origine du nom « Florestine ». En effet, la résidence a été nommée ainsi en hommage à une ancienne gardienne d’immeuble de Gironde Habitat, aujourd’hui disparue, appréciée pour sa générosité, sa disponibilité et son sens de l’écoute. « Florestine savait créer du lien, celui qui réchauffe les autres, à l’image de la chaleur qui est gratuite de cette nouvelle résidence. » Sigrid Monnier, directrice générale de Gironde Habitat, lors de l’inauguration.
Comment l’équipe a été mobilisée ?
Le Département a confié la construction de ce projet de Pôle Territorial de Solidarité et de 49 logements sociaux à Gironde Habitat dans un cahier des charges environnementales très strictes. L’équipe de maîtrise d’œuvre retenue sur ce projet, composée de l’agence d’Architecture & d’Urbanisme MOON SAFARI et de son consultant énergétique et environnemental LESS IS MORE, le Bureau d’Etudes, Tout Corps d’Etat, VERDI et GASTEL PAYSAGES, paysagiste, ont alors totalement revu leur vision et engagé une démarche proactive. Les acteurs du projet ont été impliqués dès le départ dans la recherche de solutions écologiques et économiques. Moon Safari a su apporter sa vision architecturale et une coordination sans faille autour de la conception du projet, accompagné de LESSIS MORE et de son expertise environnementale. Le bâtiment a ainsi été accompagné dans un suivi énergétique rigoureux. C’est grâce à la concertation des différents acteurs du projet que la solution du système de la sociétéQarnot Computing a été retenue : les radiateurs QH-1 qui valorisent « la chaleur fatale ». Gironde Habitat s’est impliqué dans toutes les étapes du projet et a notamment proposé de nombreuses concertations avec les habitants du quartier. Pendant la durée du chantier notamment, Gironde Habitat et Moon Safari ont animé des réunions publiques en partenariat avec la maison du projet et la mairie de quartier afin de présenter le futur projet et apporter des réponses concrètes aux éventuelles questions des riverains.
Plusieurs acteurs du bâtiment et de la performance environnementale sont également impliqués dans le projet : l’ADEME Nouvelle Aquitaine en apportant une aide à l’investissement et le CSTB en accompagnant Qarnot dans sa démarche d’obtention d’une dérogation ministérielle à la réglementation thermique 2012(RT 2012), le Titre V Opération. En contrepartie, l’opération sera monitorée et suivie pendant 2 ans par l’équipe de maîtrise d’œuvre pour en évaluer toute la performance et la pertinence.
- Prise en main de l’outil : La formation des acteurs à l’outil : L’ensemble de l’équipe a choisi de travailler sur le logiciel Revit ainsi que la plateforme Autodesk BIM 360. L’ensemble des chefs de projets ont suivi des formations et ont des certificats de qualification reconnus. La mise en forme de la maquette numérique sur ce logiciel a été facilitée grâce à des fonctionnalités pertinentes et une interface intuitive et ergonomique. Les professionnels de différents corps de métier ont ainsi pu être impliqués dans le projet en accédant à des fonctionnalités dont ils ont besoin,au moment de la conception, sur le chantier, et lors de l’export final. La visionneuse 3D intégrée a permis d’impliquer le maître d’ouvrage dans le suivi de l’évolution technique du projet.
Au sein de Moon Safari, il a été désigné un BIM manager, François Trollé, qui a été chargé de toute la coordination générale des données BIM avec l’aide d’une plateforme commune d’échange dédiée au projet. Il a pu ainsi gérer les échanges d’informations et les interactions entre les différentes phases. A chaque phase, la maquette numérique aux formats IFC et natif est mise à jour selon les niveaux de détails définis par la convention BIM. Le travail collaboratif sur ce projet a été fluide grâce à une répartition des tâches claires, et une base de données structurée de l’ensemble des données du projet (maquette BIM, plans, informations non graphiques).
- La démarche BIM : La « Résidence FLORESTINE » est un Bâtiment intelligent : il a été conçu par la Maquette BIM et le Smart building. De plus, l’application Symbiose a été mise en place afin de centraliser les données pour favoriser une conception plus qualitative et prévenir les problèmes durant le chantier. Il s’agit du premier bâtiment en BIM au sein du patrimoine du Département de la Gironde."Chacun des membres de cette équipe peut être fière de la construction du premier bâtiment mondial dont l’avancée technologique pourrait faire date tant le poids du chauffage pèse sur les ménages les plus modestes et que les besoins de refroidissement des centres de traitement des données, toujours plus nombreux et plus producteurs de chaleur, sont importants." Dominique Simon, en charge du SI du Patrimoine, Service du Patrimoine Immobilier, Direction du Patrimoine.
Building candidate in the category





