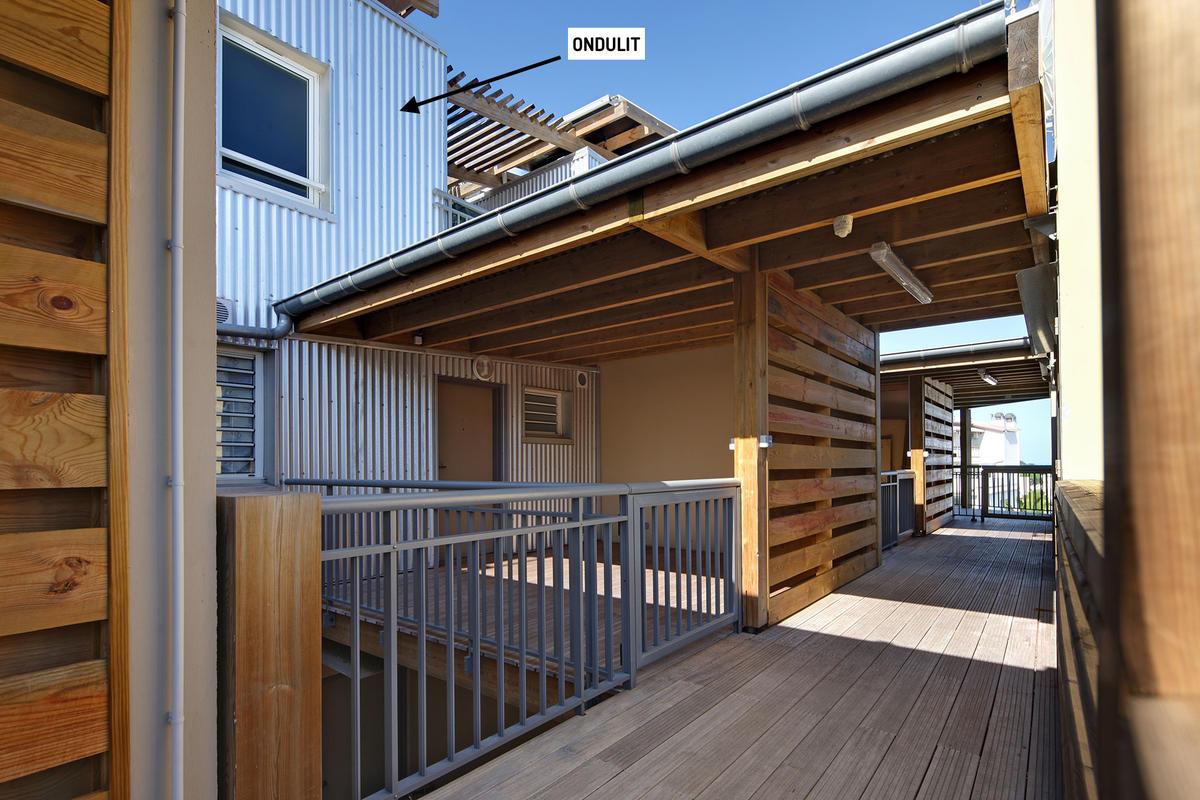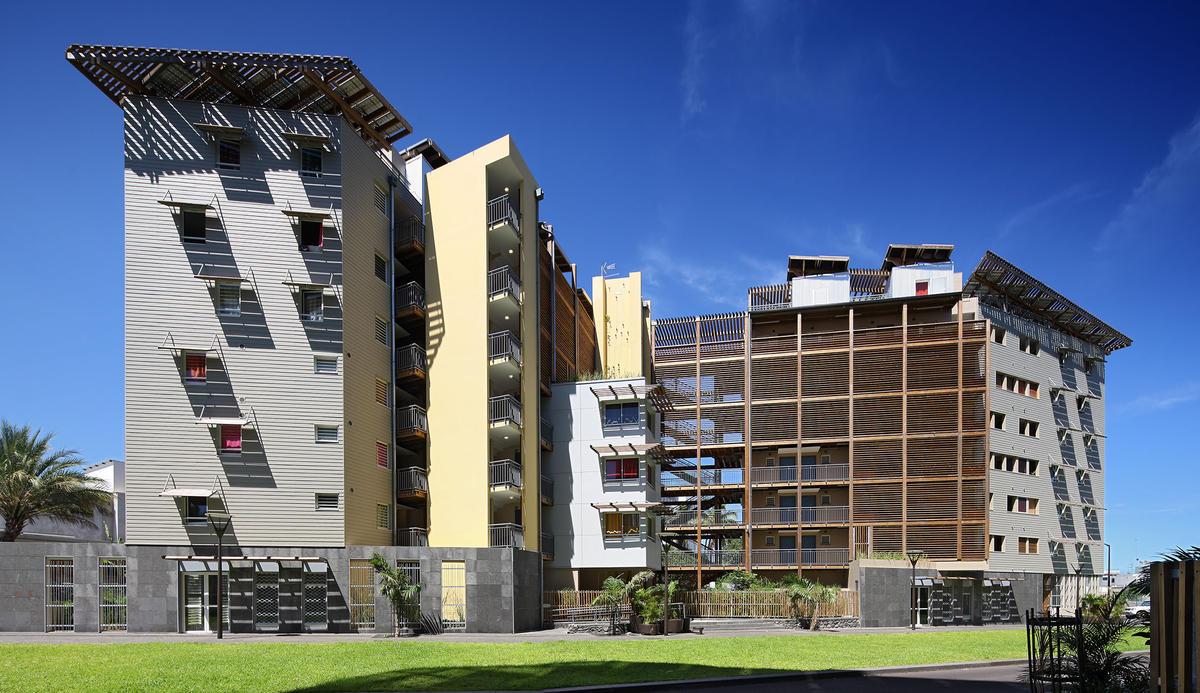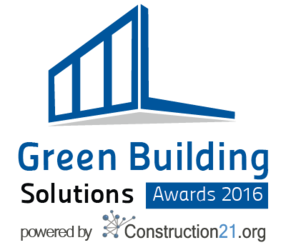Flores Malacca
Last modified by the author on 21/06/2016 - 08:59
New Construction
- Building Type : Collective housing < 50m
- Construction Year : 2011
- Delivery year : 2011
- Address 1 - street : Le Port 97420 SAINT PAUL, LA RéUNION, France
- Climate zone : [Aw] Tropical Wet & Dry with dry winter.
- Net Floor Area : 8 950 m2
- Construction/refurbishment cost : 20 300 000 €
- Number of Dwelling : 138 Dwelling
- Cost/m2 : 2268.16 €/m2
-
Primary energy need
100 kWhep/m2.an
(Calculation method : Other )
Delivered in late 2011 in Port city in the Reunion Island, the housing projects Malacca and Flores are designed as an urban complex and forms the entrance of the development zone Mail de l'Ocean, which aims to open the city to the port. This is a 9-storey block of functional mixity with 138 social housing units divided into 53 student apartments, 24 social rented housings and 61 intermediate rental housings. On the ground floor services and businesses: tax office, post office and a restaurant. In addition to the concepts of diversity and energy savings, the project is finely adapted to the climatic constraints.
Sustainable development approach of the project owner
Malacca Flores housing operations are designed as an urban complex forming the entrance of the mall Ocean, which originally should have been hosting the tram-train. "The whole design was guided by the question of sustainable development", says Philippe Jouanen. This is true for energy with the installation of a photovoltaic plant with a capacity of 690 kWh, and solar collectors with an individualized storage per apartment, "to empower people." But also for the treatment of bioclimatic buildings: buildings implantation party, through its faults, its hollow effects, these green squares, favors venturi effects and breakdown of the two islands.The accommodations meet the recommendations of PERENE repository. These workers thus receive a through natural ventilation (high porosity, thin building, orientation depending on prevailing winds), the heat gains are limited by effective sunscreens (walkways, roof overhangs, caps, on-roof) the greening of buildings around is dense and based on a plant palette rich in endemic dry area.
Architectural description
Located in a BIA in the city center, on a rectangular plot split in half diagonally, Flores Malacca hosts 138 social housing units divided into 53 student apartments, 24 social rented housing and 61 intermediate rental housing. On the ground floor services and businesses: tax office, post office and a restaurant. In the North, 3 buildings make up the Malacca residence; South, Flores consists of two buildings, all crossed by vegetation. The whole operation in R 7 is strictly drawn, with sharp base, dressed basalt stones, currents floors with varied treatments and a crowning of attics, types of houses in duplex overlooking. Fractionation of high volumes partially mitigates the perception of height. Both plots pluriorientées raise the issue of the management of the sunshine on the directions east and west. The answers vary depending on the orientation and berries to protect: louvered verandas, corridors deported, caps, vertical blades. Parking is under the building for convenience of access and comfort reasons and for bioclimatic reasons, since the building is so surrounded by green spaces, not paved areas, increasing the heat island effect urban.
Perennial materials were chosen for their intrinsic qualities in a setting simple and consistent work. The choice was also focused on safe building products for health, benefiting labels. It may well include wood (pine class IV), which is a renewable material with a carbon footprint advantageous to ONDULIT sheet panels Fibre cement siding, etc.
Freshness is provided by a good natural ventilation: all units are through, offices and shops are equipped with ceiling fans. No air conditioning has been installed since using materials that do not store heat and broken down adequately parts, occupant comfort can be assured.
The roofs have the dual function of hosting the equipment of photovoltaic electricity and solar hot water, but also to protect the tiles and terraces from direct sunlight. This structural arrangement is the real architectural integration of photovoltaic and thermal panels tropical climate and not dictate the metropolis regulations, inclusive to the roof. Such a settlement limit, in fact, the ventilation possibilities of the panels and therefore increases their overheating with a consequent decrease in yields.
If you had to do it again?
- The mix managed strata and not body building between such students and families, has led to tensions within the residences. This solution requires a prior tenant awareness and a learning among people for living together.
- The common areas and corridors designed as real meeting places have attracted the presence of external persons not necessarily desired. The multiplication operations offering qualities similar spaces should overcome this inconvenience.
- Concrete caps, serving as sun protection, store and release their heat.
See more details about this project
http://leureunion.fr/malacca-flor%C3%A8shttp://www.envirobat-reunion.com/IMG/pdf_Fiche_FloresMalacca.pdf
Stakeholders
Contractor
SIDR
http://www.sidr.fr/Designer
AP architectures, 2APMR
http://iletducentre.fr/lagence/
GECP
Other consultancy agency
SOCETEM
http://www.socetem.fr/Fluids Consultancy
Other consultancy agency
TOP BIS
http://www.topbis.com/Photovoltaic Consultancy
Other consultancy agency
LEU Réunion
http://www.leureunion.fr/Environmental Consultancy
Energy consumption
- 100,00 kWhep/m2.an
- 165,00 kWhep/m2.an
Envelope performance
- 0,40 W.m-2.K-1
Systems
- No heating system
- Solar Thermal
- No cooling system
- Natural ventilation
- Single flow
- Solar photovoltaic
- Solar Thermal
- 80,00 %
Urban environment
- 2 706,00 m2
- 76,00 %
- 650,00
Product
Ondulit

Société ONDULIT ITALIANA SpA
http://www.ondulit.com/fr/ondulit.htmlStructural work / Carpentry, cover, titghtness
The ONDULIT plates consist of a core made of galvanized steel, thickness 0.60 mm (or from 0.50 to 0.80 mm) protected at the top by a modified oil by a complex natural aluminum sheet (or 'prepainted aluminum or natural copper), at the bottom by an oil primary and by a natural or pre-painted aluminum sheet.
According to the manufacturer, the strengths of Ondulit system are:
- Much corrosion resistance
- A strong soundproofing power under the atmospheric precipitations
- The ability to reflect solar heat rays with low emission within
- High mechanical strength,
- Aesthetics.
The ONDULIT metal siding was used to strengthen the Attic houses effect on rooftops.This product demonstrates good acoustic property but the thermal properties are yet to be proven in the long term.
Construction and exploitation costs
- 20 300 000 €
Water management
Comfort
Reasons for participating in the competition(s)
La particularité de cette opération de centre ville réside dans la mise en oeuvre de la densité tout en proposant une qualité de cadre de vie et de confort par :- Une ventilation efficace à l’échelle de l’îlot
- La création d’espaces perméables et végétalisés
- La préservation des intimités (pas de vis-à-vis)
- Une forte porosité des parois tout en se protégeant des nuisances acoustiques
- Des espaces communs supports de convivialité et de cohésion
- Un adoucissement de la perception des hauteurs (attique) et du linéaire du bâti (fragmentation)
Building candidate in the category

Energy & Hot Climates












