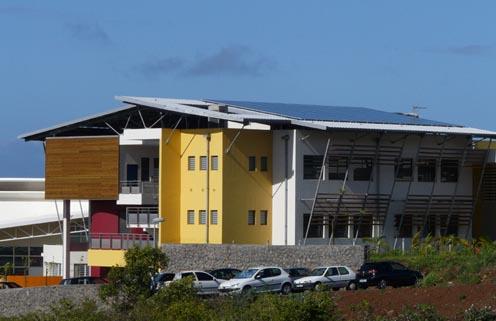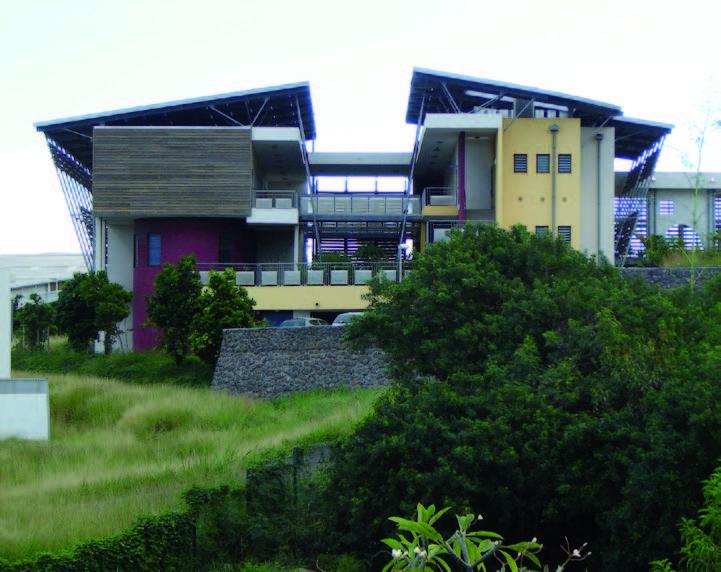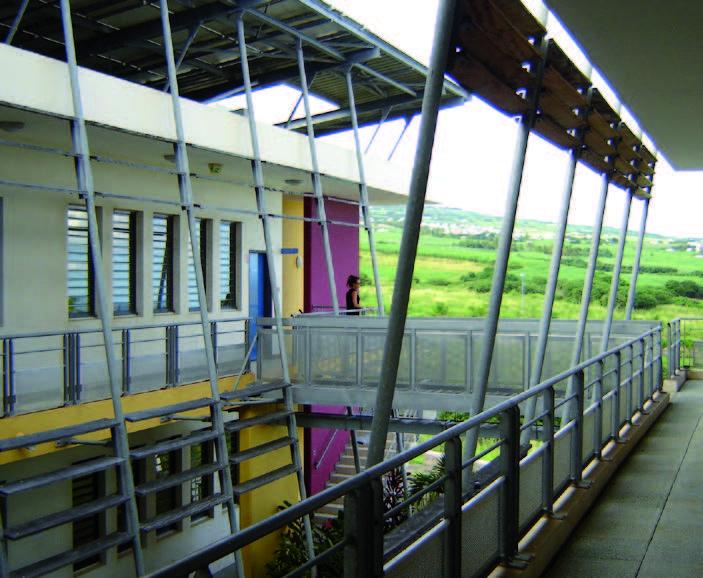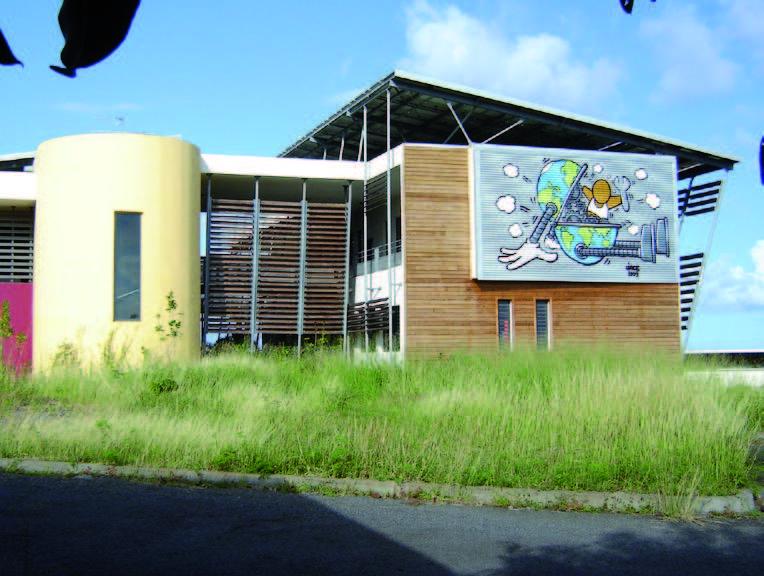Enerpos
Last modified by the author on 27/08/2014 - 00:00
New Construction
- Building Type : School, college, university
- Construction Year : 2008
- Delivery year : 2008
- Address 1 - street : 40 avenue de Soweto 97455 SAINT PIERRE, France
- Climate zone : [Csa] Interior Mediterranean - Mild with dry, hot summer.
- Net Floor Area : 739 m2
- Construction/refurbishment cost : 2 372 000 €
- Number of Pupil : 80 Pupil
- Cost/m2 : 3209.74 €/m2
-
Primary energy need
-142 kWhep/m2.an
(Calculation method : Other )
- Positive Energy building
- Building consistent with PERENE (Current label in La Réunion)
The operation “IUT bâtiment ENERPOS” located in the ZAC (urban development zone) OI in Saint Pierre is integrated in a heterogeneous campus accessible from the highway on north.
The first phase of the teaching facilities delivered in 2008 was pursued through an environmental approach in the context of “ENERPOS” (for positive energy building) program.
The contractor was surrounded by experts to test, realize the construction and monitor scientifically the operating results of the building as part of a non certification HQE (high environmental quality).
Sustainable development approach of the project owner
- Positive Energy building- Building consistent with PERENE (Current label in La Réunion)
ENERPOS is the only positive energy teaching building in tropical environment referenced by the International Energy Agency (http://www.iea-shc.org/task40). It represents a proof that using current technologies with additional cost of around 9%, allows to realized a building that consumes ten times less than a standard building of the same type and produces six times its own consumption. It has been shown that air conditioning could be avoided even during the hottest days. The design is innovative because the simulation tools have not been used for dimensioning systems, but to model and optimize the building in passive mode. Finally, the greatest innovation was to reintroduce in a modern builgin the basic principles of vernacular tropical architecture which are cross natural ventilation and effective sunscreens. air blowers are one of the key factors of success of this building because they can significantly reduce the cooling period. Another key factor is awareness of the occupants because the challenge is to have a passive building in which users are active rather than a positive building with passive occupants. To achieve this goal, the occupants should be made aware so that they adopt an ecological and economic behavior while maintaining a satisfactory level of comfort.
Comfort
Use of comfort zones of Givoni (on the diagram of humid air). Scenarios prepared under Design Builder.
Comfort (summer and winter) evaluation, quality of use: During the first 3 warm seasons of use, a survey on thermal, airflow and visual comfort was conducted on the students and their teachers (2000 questionnaires over about 600 people). At the same time, the main parameters of comfort were recorded (air T, globe T, humidity, air velocity, lightness). This survey has given a satisfactory return. The air conditioning has not been used during the first three years of use of the building since air blowers and natural ventilation were sufficient to achieve comfort in classrooms and offices. In computer rooms, air conditioning appears necessary only during the 6 hottest weeks of the year (jan-feb).
User involvement in the operation:
Means of user involvement: Energy consumption display: a regular display of energy consumption, production and savings is set up to inform users and motivate them to continue their efforts. Awareness actions: a charter of eco-user was distributed to teachers who are in charge of pass on the information to students. Information meetings were organized to explain the particular operating mode of the building. Concerning the involvement of users, the main difficulty lies in the fact that the building is used for several formations (IUT and ongoing training). Therefore students are often different and it is difficult to explain each times the operating mode of the building.
Architectural description
R+2 university building consists of 2 buildingsBioclimatic aspects: vegetation around the building (endemic plants) - 2 buildings with reduced width to encourage cross natural ventilation (opened on both main facades for classrooms / venetian blind in the office area) - high porosity (30%) - North-South orientation to naturally ventilate thanks to the thermal breezes - natural lighting (autonomy of 90% according to scenarios of use)
Construction method: poured concrete
See more details about this project
http://www.enertech.fr/bepos/fiche.php?id=22Stakeholders
Contractor
Université de la Réunion
http://www.univ-reunion.fr/Contractor representative
ICADE G3A
http://www.icade.fr/Others
DDE Réunion
http://www.developpement-durable.gouv.fr/DDE-REUNION.htmlDesigner
Thierry Faessel-Bohe
Réunion Turra Ingéniérie
Other consultancy agency
INSET
http://www.inset.fr/Assistance to the Contracting Authority
TRIBU
http://www.tribu-concevoirdurable.frAMO HQE
Assistance to the Contracting Authority
IMAGEEN
http://www.imageen.re/AMO MOE Environment
Company
LEON GROSSE
http://www.leongrosse.fr/Energy consumption
- -142,00 kWhep/m2.an
- 462,00 kWhep/m2.an
Real final energy consumption
16,00 kWhef/m2.an
Envelope performance
More information
Measured consumption for RT purposes: 44 kWhEP /m²shon/ year
Comment: total consumption for all purpose; measures over 12 months (April 2010 - March 2011). Cost of monitoring: Cost of BMS: 76 k€. This cost includes energy meters by use of T and humidity in all rooms and offices, with a recording every minute + a "totem comfort" that measures key parameters of thermal comfort.
Measuring method: energy meter and power meter by type of purpose, temperature and humidity sensors, motion detectors in all rooms and offices on the BMS of the building.
Measured Production of electricity: 291 kWhEP/m²shon/year
Comment: measures over 12 months
Systems
- Others
- No domestic hot water system
- VRV Syst. (Variable refrigerant Volume)
- Natural ventilation
- Solar photovoltaic
Smart Building
Urban environment
Construction and exploitation costs
- 2 364 800 €
GHG emissions
- 10,80 KgCO2/m2/an













