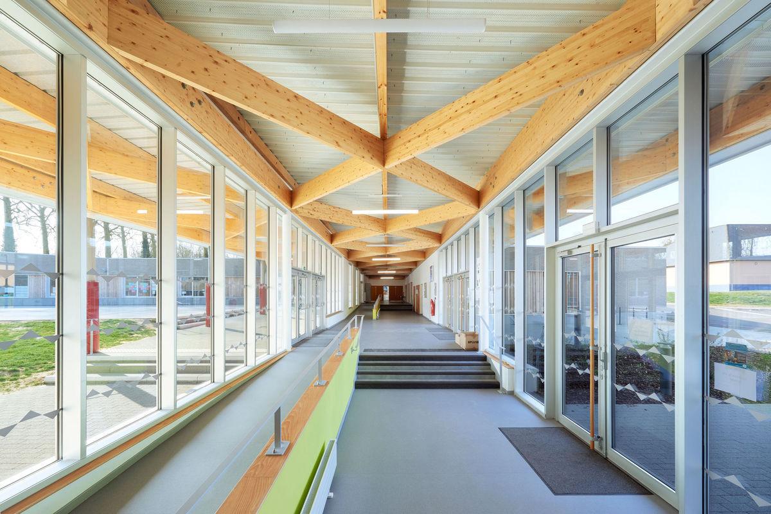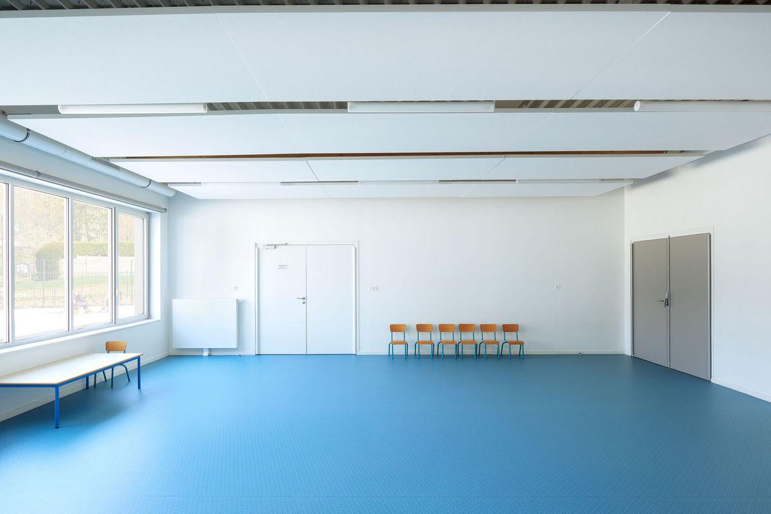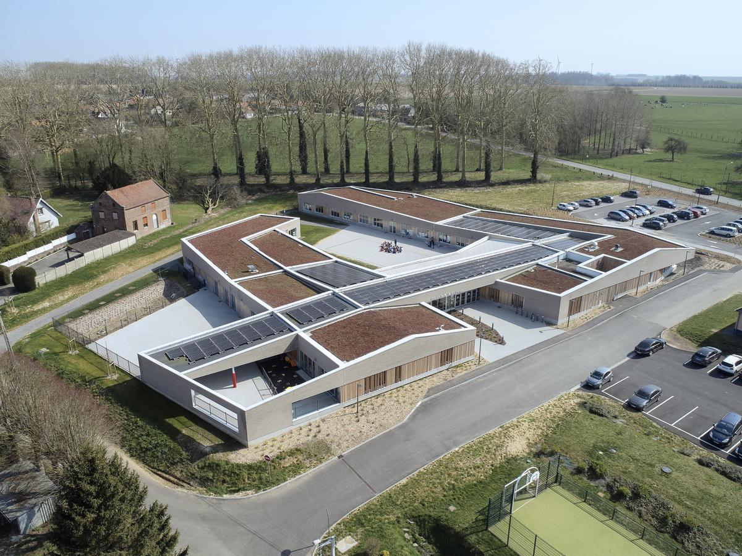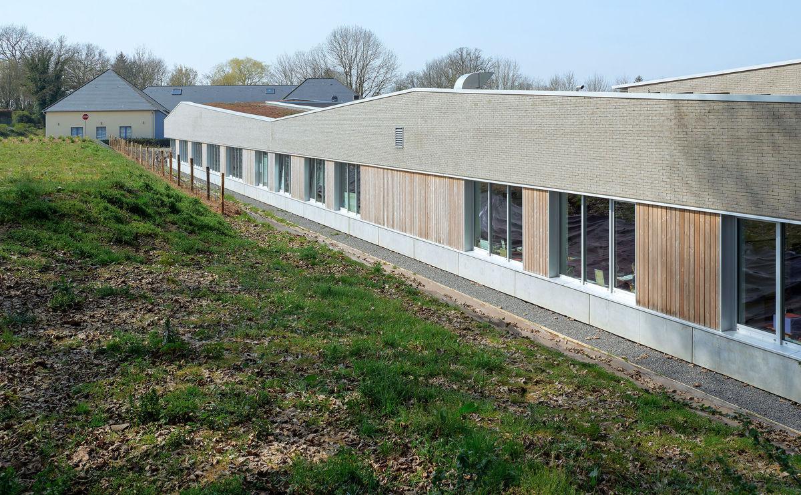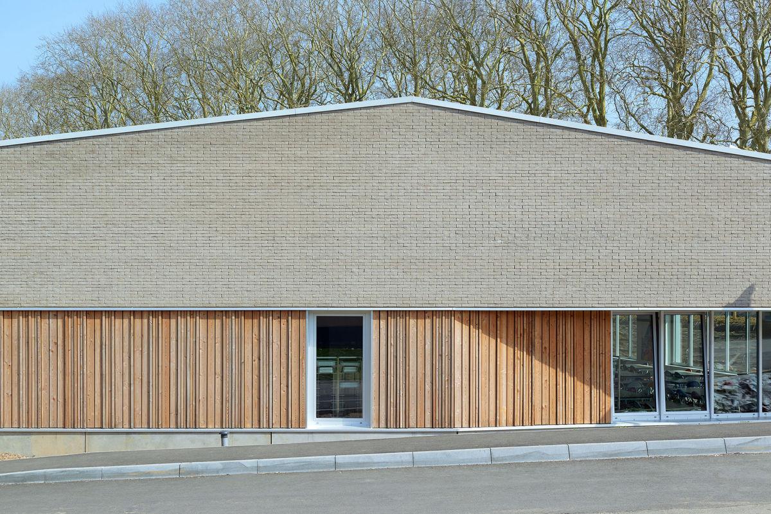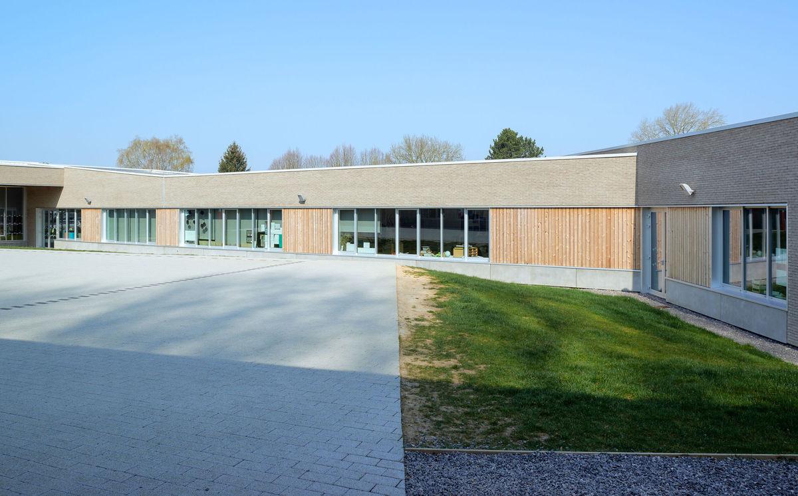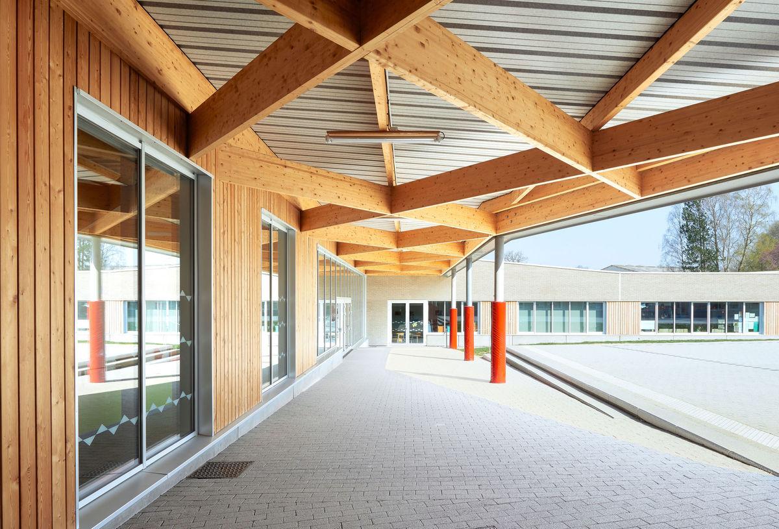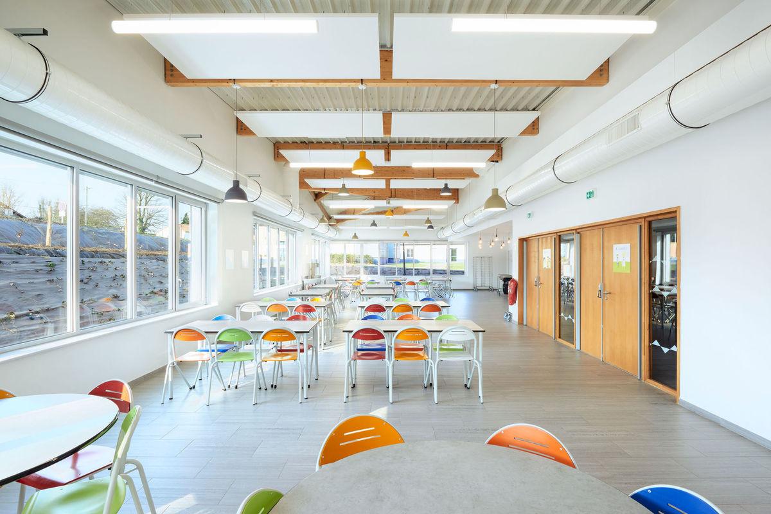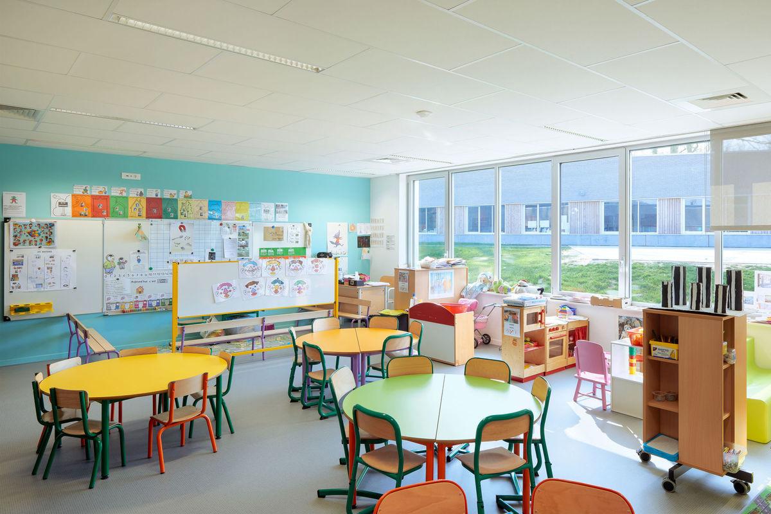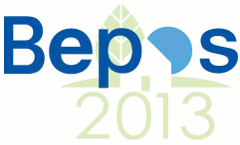Education and Leisure Hub of "the 2 Sources"
Last modified by the author on 13/05/2019 - 18:51
New Construction
- Building Type : Preschool, kindergarten, nursery
- Construction Year : 2018
- Delivery year : 2018
- Address 1 - street : rue des platanes 62 810 BERLENCOURT LE CAUROY, France
- Climate zone : [Cfb] Marine Mild Winter, warm summer, no dry season.
- Net Floor Area : 2 571 m2
- Construction/refurbishment cost : 3 949 348 €
- Number of Children : 405 Children
- Cost/m2 : 1536.11 €/m2
Certifications :
-
Primary energy need
28.6 kWhep/m2.an
(Calculation method : RT 2012 )
This school group comes from a Concentrated Pedagogic Group (RPC). It includes 12 classes and a multi-home center, in MH perimeter.
It is part of a sustainable development approach and is exemplary. For this, a positive energy project (BEPOS) has been developed. The child, at the center of the concerns, dictated the layout of the spaces and their ambiances. The project represents a symbol of modernity, sustainability and educational and cultural openness.
The building takes the form of a ribbon walk-in, which marries the uneven ground. The roofs are vegetated to integrate the project into the landscape and create a "fifth facade" in the extension of the meadow. This bias allows a harmonious cohabitation with the neighboring Château du Cauroy. The facades are adorned with light-colored bricks and wood. In order to achieve the BEPOS performance, a wood boiler, a wooden silo and photovoltaic solar panels are installed on the operation.
Sustainable development approach of the project owner
The constuction manager follows a sustainable development approach - HQE program without certification.
The focus has been on: Sustainability, maintenance, maintenance and operating costs. The program has induced a bioclimatic architecture relayed by major technical equipment: wood boiler, wood silo and photovoltaic solar panels. The wish of construction manager has been to achieve an exemplary building.
Architectural description
The architecture of our building marries the plot and plays with differences in the level of the ground to minimize its impact in the site from the departmental road. The development of the planted alley leading to the castle is thus preserved while signifying the project since the hamlet. In this way, architectural devices allow to collect and ensure differences in soft levels and conducive to sensory and motor experiences.
Open to the outside, these transitions held and varied frame the landscape, punctuate the course and open the culture to nature.
The project therefore aims to assert its status of intercommunal equipment at the scale of the territory while ensuring a harmonious integration into the local landscape, concerned about the built and plant heritage that surrounds it.
The project is composed of three large entities (a kindergarten, an elementary school and a multi-home), it is necessary to make them clearly legible from the public space, as well in their functioning as in the links which they maintain between them .
This translates into their clear positions in the overall device. Located in the direction of the slope, the two schools are juxtaposed in the wings North and South while the multi reception and the restoration are signified on the service.
If you had to do it again?
The undersides in steel tray would have required a special finish so that the fastening screws are not visible. However, all the actors of the project had a decisive role in the realization of the operation. It is with enthusiasm that we would take part again in the experiment.
See more details about this project
https://www.bplusbarchitectures.com/projets/les-deux-sourcesPhoto credit
Jonathan Alexandre Photographer
Contractor
Construction Manager
Stakeholders
Assistance to the Contracting Authority
MPI Développement
Jean Pierre Cahon
http://www.mpideveloppement.com/MASTER
Other consultancy agency
HDM Ingénierie
Christophe Carrette - 03 20 41 54 74 - [email protected]
https://hdm-ingsa.fr/BET TCE
Others
Atelier Altern
Aurélien Zoïa - 03 20 91 75 78 - [email protected]
https://www.atelieraltern.com/Grounds
Company
FIEDOR
M. Fiedor - 03 21 48 42 42 - [email protected]
GO extended
Company
DELIGNY
M. Guy Deligny - 03 21 03 12 00 - [email protected]
Exterior carpentry
Company
SUNELIS
M. Jérome Borne - 03 20 82 63 99 - [email protected]
http://www.sunelis.com/Solar panels
Contracting method
Separate batches
Type of market
Global performance contract
Energy consumption
- 28,60 kWhep/m2.an
- 107,70 kWhep/m2.an
Real final energy consumption
4,70 kWhef/m2.an
Envelope performance
- 0,26 W.m-2.K-1
- 2,68
Systems
- Wood boiler
- Individual electric boiler
- Wood boiler
- No cooling system
- Double flow heat exchanger
- Solar photovoltaic
- Wood boiler
- 80,00 % https://www.construction21.org/france/data/sources/users/14147/energies-renouvelables.docx
Smart Building
Urban environment
- 10 070,00 m2
- 2 571,00 %
Product
Lindner & Sommerauer wood pellet boiler and pellet silo 2 planes
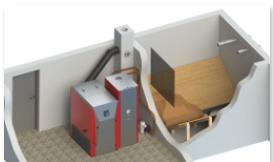
Lindner & Sommerauer
Guillaume Meneboode 06 45 79 94 71
http://www.ls-france.frHVAC, électricité / heating, hot water
Pellet boiler connected to a storage silo. The fuel supply to the boiler is via a flexible screw.
This product has been well accepted by the users and the community of communes of the 2 Sources
SOLARWORLD SunModule 300 Wc
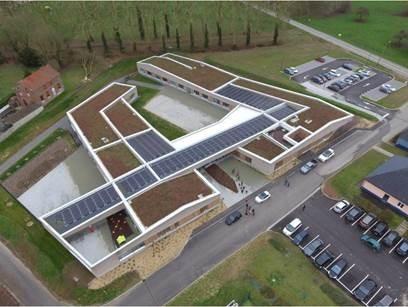
SOLARWORLD SunModule 300 Wc
Jérôme Borne 06 27 50 33 16
http://www.sunelis.comHVAC, électricité / heating, hot water
Installation of 188 photovoltaic modules on the roof of the building. The electricity produced is consumed on-site and surplus and sold back to the energy supplier.
This product has been acclaimed by the community of communes of 2 Sources, which has never been overlooked.
Construction and exploitation costs
- 1 450,00 €
- 3 949 348 €
Energy bill
- 12 127,00 €




