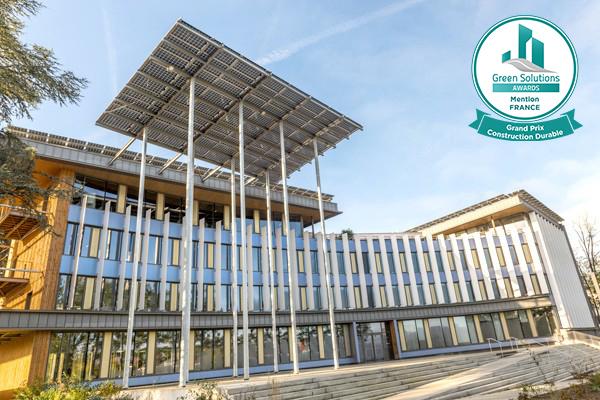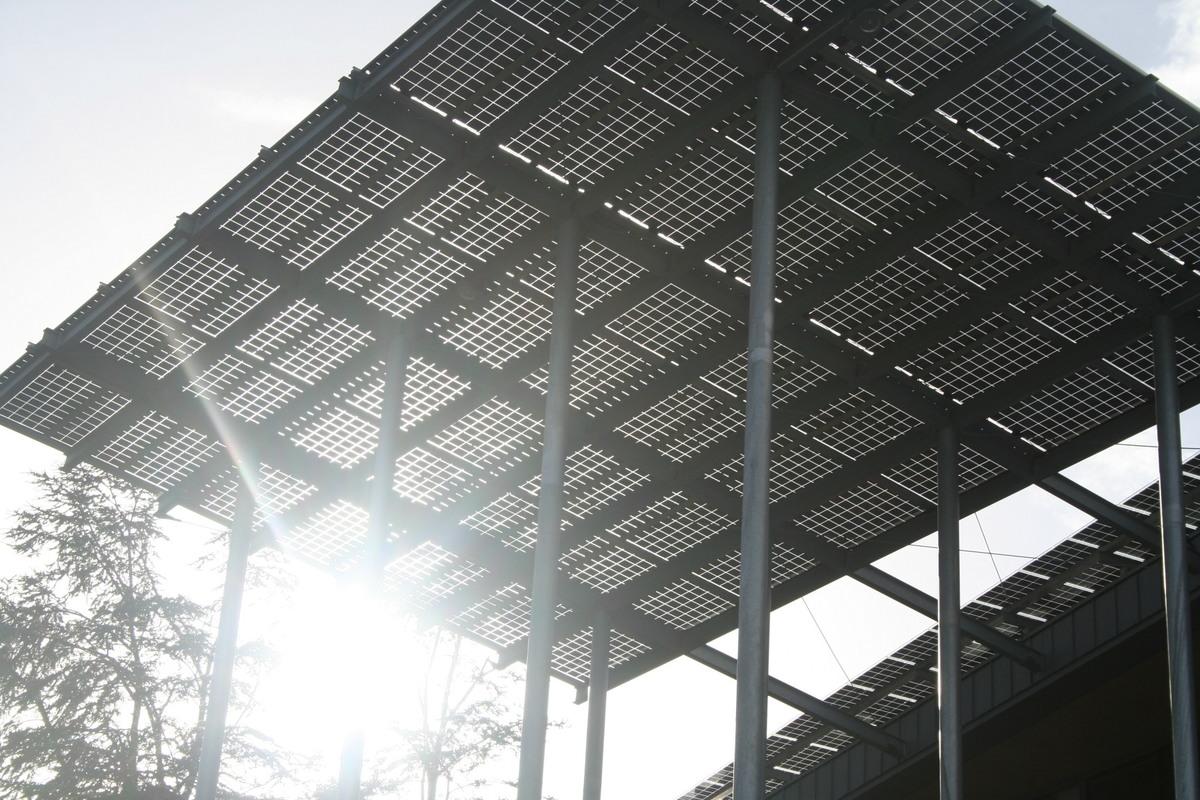Delta Green
Last modified by the author on 25/09/2018 - 12:11
New Construction
- Building Type : Office building < 28m
- Construction Year : 2016
- Delivery year : 2017
- Address 1 - street : 44800 SAINT HERBLAIN, France
- Climate zone : [Cfb] Marine Mild Winter, warm summer, no dry season.
- Net Floor Area : 4 608 m2
- Construction/refurbishment cost : 6 570 000 €
- Number of Work station : 380 Work station
- Cost/m2 : 1425.78 €/m2
Certifications :
-
Primary energy need
100 kWhep/m2.an
(Calculation method : RT 2012 )
On delivery, the only building in France that produces, stores and recovers electrical energy via a hydrogen station.
Delta Green is a building that meets the Passiv Haus certification requirements for high energy performance of the building.
This labeling process is not the least restrictive but in our opinion the most relevant and the most consistent with the requirements of this project.
He was also awarded in 2017 at the Silver Pyramids of the REIT (Federation of Real Estate Developers) at the regional level and ranked among the 3 best projects at the national level: Pyramids of gold.
A postulate "ALL USES" The whole of all the consumptions is taken into account.
A reasoning: GLOBAL COST at the market price by integrating investment AND operation - maintenance (all rental charges AND own consumption).
One objective: AUTONOMY To be autonomous in annual smoothing:
To produce globally more than all the consumptions over one year.
Sustainable development approach of the project owner
Today, we design buildings that are theoretically more and more efficient, but in reality energy consumption
realities are not mastered. The desire is to create an office building that is energetically positive, every day, and tends towards self-sufficiency. (with smoothing of annual energy consumption)
ONE OBJECTIVE: 4 CHALLENGES TO BE TAKEN
- TO AVOID :
Minimize energy consumption by designing a building with low energy requirements. For this, the south and north orientations, the diffusion of natural light and the innovative materials were favored.
- PRODUCE:
Achieve a higher energy output than that consumed by the building using photovoltaic panels, a wood boiler and a passive cooling system.
- STORE:
Store the energy produced to cope with building consumption during periods of energy deficit.
- USE :
To sensitize the occupants in an awareness of their energy impact by presenting them in a pedagogical way the consumptions and the productions of energy in order to make them actors of the good use of their place of work.
Architectural description
The Deltagreen project places these fundamentals at the center of its design:
1. NATURAL LIGHT
- Variable geometry for optimization of natural light: distance between frontage of 12m without central core at 20m with central core.
- Cutting of the constructive influence to favor the North and South orientations for the glazed parts and East and West for the solid parts in order to optimize the solar protections
- Faced with the first energy consumption that is artificial lighting, the workspaces have been sized according to the ideal penetration of natural light.
2. FLEXIBILITY OF SPACES
Structure "neither wall nor post":
- No rests or beams in fallout (No reservations)
- No lintels in front (High entrance of the light)
- Supports façade panels (no facade structure)
- Free trays
- "Structure" and "Skin" differentiated and separated (plane of the brakes-steam)
- Economic: Mutualization of floor structures and joinery
- Architectural freedom of writing (horizontal or vertical overlap on the facade)
The goal is to give users freedom. They must be able to arrange the space without constraints. We manufacture the fixed parts of buildings in which the user will not bump.
3. PERFORMANCE OF THE ENVELOPE
- Timber frame fixed on structure "neither wall nor post"
- Airtightness
- Vacuum insulator on full part of openings
- Management of thermal bridges
Building users opinion
"This relocation project reflects our ambitions for further development of FIDAL in the region. Our installation in these new premises, modern, spacious, functional in a very innovative building will allow us to welcome our customers in optimal conditions and to provide an even more fulfilling working environment to our teams. In addition, we are pleased to integrate this positive energy building, which is fully in line with the firm's environmental policy. "
Eric Joanne, Regional Director of FIDAL, operator of the building on 2 levels.
If you had to do it again?
We would do everything in the same way but had imagined fewer administrative and legal constraints. The initial ambition was "Can we imagine unplugging the building network: 100% autonomy" In the end a self-contained building smoothed over the year the only obstacle to ambition: the costs would have imposed a balance of storage and production of hydrogen for several million euros. Incompatible with the economy of the project ... The future may allow it ...
See more details about this project
http://galeo.fr/programmes/deltagreen/https://www.construction21.org/france/data/sources/users/10929/divisibilite-du-batiment.docx
Contractor
Construction Manager
Stakeholders
Thermal consultancy agency
ITF
Bruno GEORGES - 04 79 75 00 29- [email protected]
https://www.itf.biz/fr/ENGINEERING ENERGY DESIGN - THERMAL -
SERBA
Yoann GUITTENY- 02 51 11 10 99 - [email protected]
http://www.serba.net/DESIGN - ENGINEERING STRUCTURE AND ECONOMY
Construction Manager
ESSOR
Caroline DEHAUT - 02 51 80 66 20 - [email protected]
https://www.essor.groupENGINEERING OF REALIZATION
Facility manager
SOLARIS GESTION
Karl BRICHETEAU - 02 85 52 49 00 - [email protected]
https://www.solaris-gestion.frMANAGER - PILOT OF THE ENSEMBLE
INSITECH
Vincent VILLENEUVE - [email protected] - 09 52 90 30 70
https://www.insitek.frCompany
POWIDIAN
Bertrand CHAPUIS - [email protected] - 06 70 16 60 05
http://powidian.comHYDROGEN STATION
Contracting method
Separate batches
Type of market
Global performance contract
Energy consumption
- 100,00 kWhep/m2.an
- 110,00 kWhep/m2.an
Real final energy consumption
44,01 kWhef/m2.an
27,34 kWhef/m2.an
2 017
Envelope performance
- 0,52 W.m-2.K-1
- 0,32
- 0,33
Systems
- Geothermal heat pump
- Others
- Electric floor heating
- Solar thermal
- Individual electric boiler
- Geothermal heat pump
- Floor cooling
- Others
- Double flow heat exchanger
- Solar photovoltaic
- Heat Pump on geothermal probes
- Other, specify
- 51,27 %
Smart Building
Urban environment
- 4 825,00 m2
- 2 268,00 %
- 1 912,00
Product
PHOTOVOLTAIC PRODUCTION
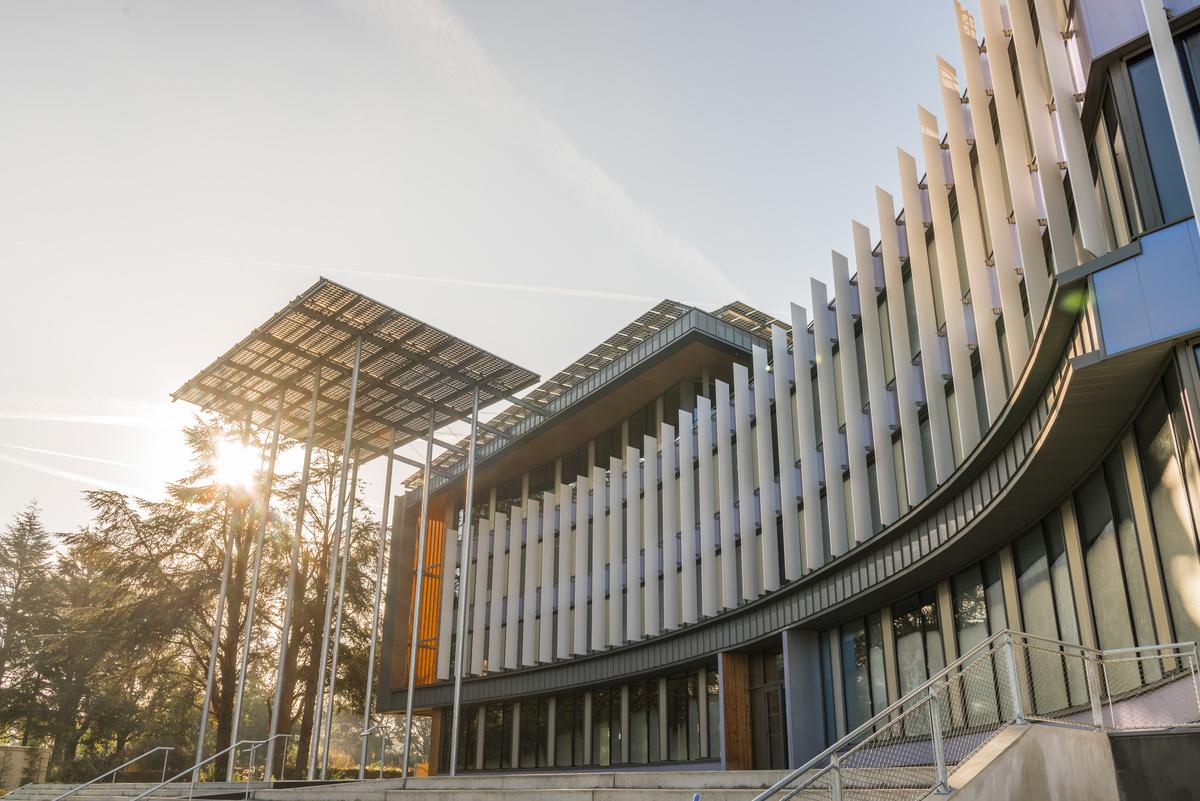
AR MOR GREEN
Nicolas ROLLAND
http://www.armorgreen.frManagement / Others
Photovoltaic production: part of the production is used for self-consumption, the rest is reinjected into the network. The entire periphery of the roof of the building is equipped with panels. A roof was also intentionally created and covered with photovoltaic panels.
YES
Hydrogen station
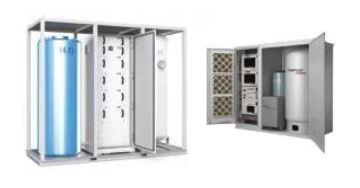
POWIDIAN
Bertrand Chapuis - [email protected] - 06 70 16 60 05
https://www.powidian.comManagement / Others
Hydrogen station: under certain conditions; the surplus of photovoltaic production intended for self-consumption is injected into a hydrogen station: by electrolysis of hydrogen is then produced and stored. In low sunlight conditions (mainly winter), hydrogen is then used as a fuel in a hydrogen cell to reinject electricity into the building.
YES
Construction and exploitation costs
- 1 100,00 €
- 300 000,00 €
- 50 000 €
- 6 570 000 €
- 23 000 €
Energy bill
- 21 400,00 €
Water management
- 427,00 m3
Indoor Air quality
Comfort
- the optimizations of orientations of the facades, the maximum north and south
- cutting the building, varying the thickness of the trays from 12.2 to 14 meters maximum
- the height of 3.3 m between slabs to penetrate the light to the furthest
- the absence of lintel on the facade thanks to the system neither wall nor posts
GHG emissions
- 3,00 KgCO2/m2/an
- 25,00 année(s)
- 946,00 KgCO2 /m2
Reasons for participating in the competition(s)
POINTS FORTS Du point de vue énergétique
- 3 champs photovoltaïques :
-En toitures pour de la revente.
-En acrotère pour de l'autoconsommation et du stockage
-En ombrière pour de la revente.
- Une ombrière propulse à 16 mètres de hauteur un champ photovoltaïque, vrai signal des ambitions environnementales et énergétiques du programme.Le confort thermique :
-Le chauffage et le rafraichissement est assuré par un complexe de dalles actives et par un système PAC sur sondes verticales en géocooling.Ce mode d’émission assure un confort très élevé pour les occupants (pas de courant d'air, échange par rayonnement).
-Bilan global énergétique annuelLa production photovoltaïque annuelle est évaluée à 520MWh d’énergie primaire quand la consommation annuelle du bâtiment (tous usages) atteint 476 MWh d’énergie primaire. -Lissé sur l’année, le bâtiment est autonome en énergie et même excédentaire.
POINTS FORTS Du point de vue environnemental
- Pour optimiser les ressources naturelles, les orientations Nord et Sud ont été privilégiées avec des façades largement vitrées et protégées de l’ensoleillement direct par 4 dispositifs de brise-soleils différents selon l’exposition.
- Pour préserver la nature, les arbres existants et l’aspect « sous bois » de l’environnement ont été préservés. L’ensemble des matériaux utilisés pour les façades s’inscrivent dans une logique de pérennité et d’un entretien simplifié.
- A long terme, tous ces matériaux sont recyclables. Des avancées technologiques pourraient inciter à faire évoluer ces façades aisément en inter-changeant les panneaux sans intervention structurelle.
- Adaptabilité totale grâce au concept « Ni poutre, ni poteau »Soit 92% des espaces libres de structure et ayant accès à la lumière naturelle (92 % de la surface avec FLJ > 2.5%)
Du point de vue digital (BIM, etc.) : -Un travail fin de 10 mois pour mettre en lumière ce concept unique en modélisant tout le bâtiment sous maquette BIM.
Du point de vue des usages, des pratiques :-Un système de gestion technique centralisé du bâtiment (GTC) assure le pilotage du bâtiment, la gestion des équipements, les mesures et contrôles des données qui permettant le suivi du site de manière optimale pour atteindre et optimiser la performance escomptée dans une logique d’amélioration permanente. -Un livret d’usages « Welcome Home », à destination de tous les usagers. -Un écran d’accueil qui informe en temps réel usagers et visiteurs sur les données énergétiques du bâtiment accessibles à distance
Building candidate in the category
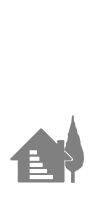
Energy & Temperate Climates

Users' Choice





