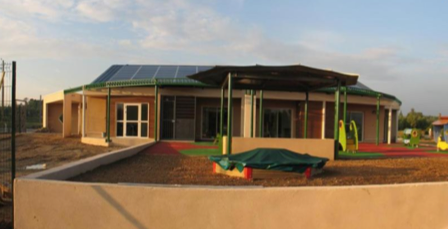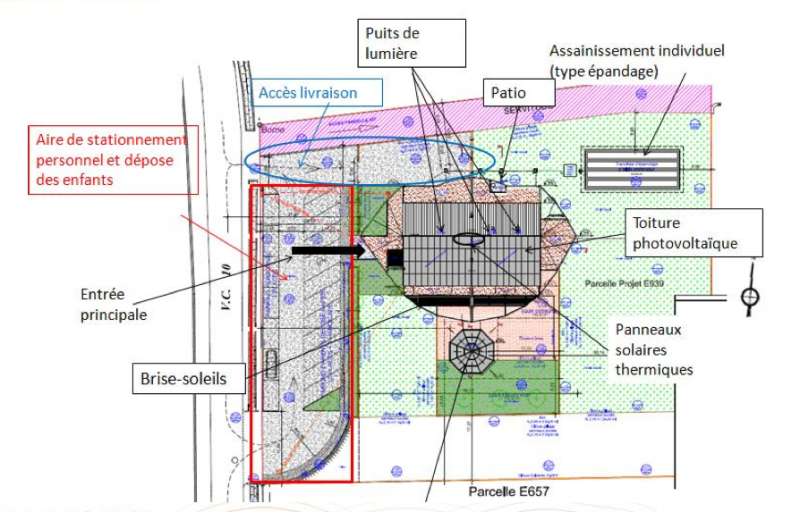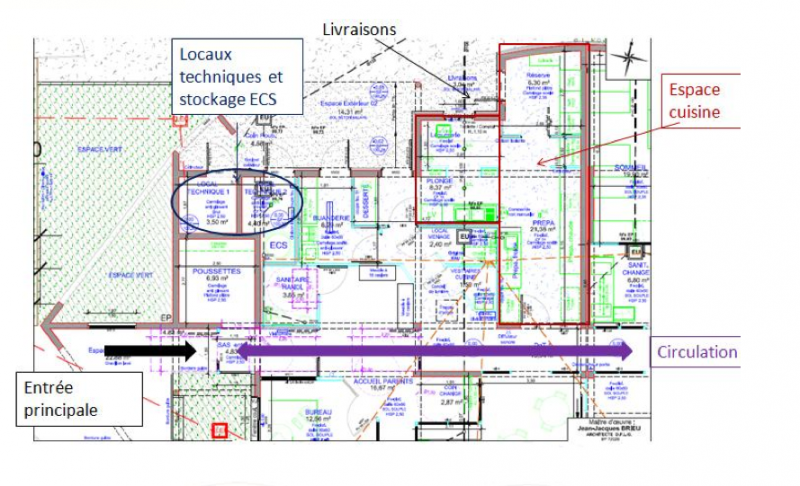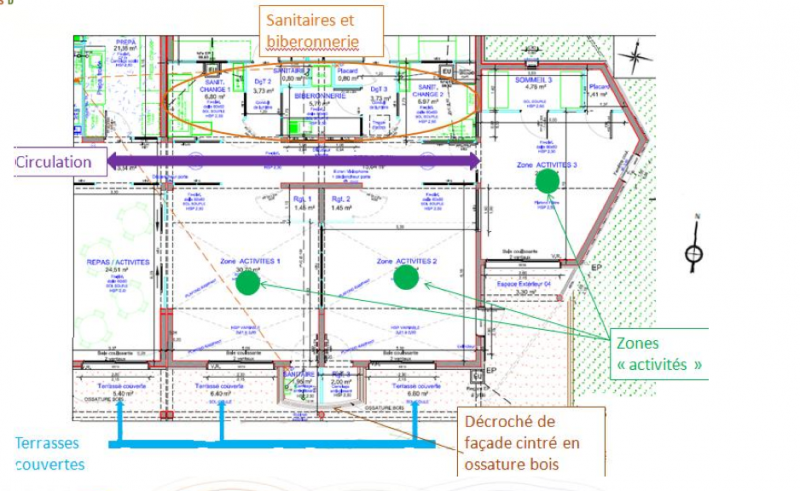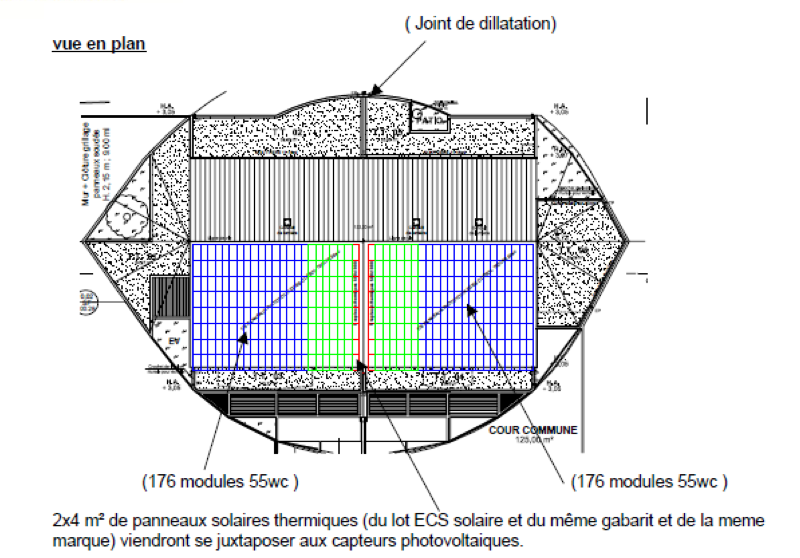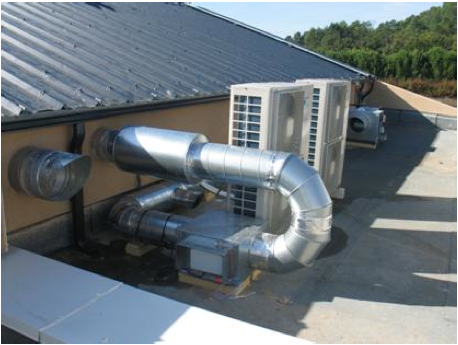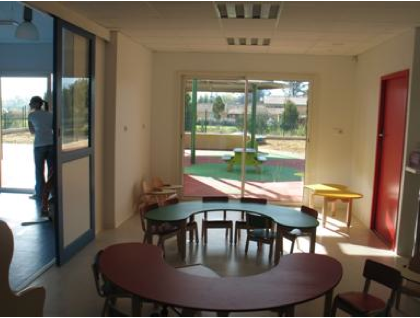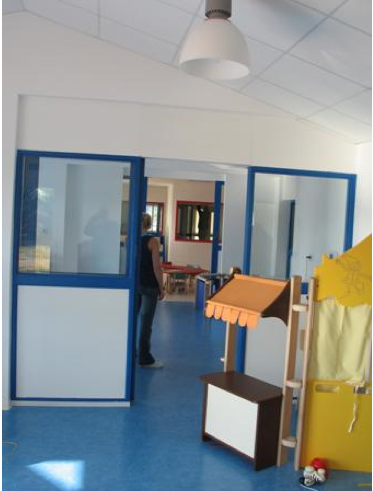Creche Goult (84)
Last modified by the author on 03/04/2012 - 14:57
New Construction
- Building Type : Preschool, kindergarten, nursery
- Construction Year : 2010
- Delivery year :
- Address 1 - street : Multi Accueil, Chemin des Lièvres 84220 GOULT, France
- Climate zone : [Csa] Interior Mediterranean - Mild with dry, hot summer.
- Net Floor Area : 380 m2
- Construction/refurbishment cost : 886 037 €
- Number of Children : 20 Children
- Cost/m2 : 2331.68 €/m2
-
Primary energy need
123.8 kWhep/m2.an
(Calculation method : RT 2005 )
Community of communes du Pont Julien wants to develop its policy in favor of youth and childhood. It therefore initiated discussions to determine the relevance of conducting a multi-host on its territory.
The construction of the crib Goult meets a real need by providing 20 nursery places on a time slot 11h. The study area is located in the Vaucluse, about 4 kilometers east of Gordes, on a former agricultural parcel grassy slopes slightly to the south.
The building at one level, includes: the crib, an open courtyard, outdoor spaces, roads and parking areas for staff and removal of children.
Sustainable development approach of the project owner
Accompanying the owner in his approach by BDM (Building Sustainable Mediterranean)Architectural description
Joint deriving their roof slopes of steel trays on the North Slope and photovoltaic south.Floor roof terraces extending up the slopes of the DRC and sprockets.Attic feeders but not trafficable.Horizontal shading structure in the South.See more details about this project
http://www.polebdm.eu/sites/default/files/mod-le_rex_t-n-creche-goult.pdfStakeholders
Contractor
Communauté de Communes Pont-Julien
http://www.ccpontjulien.fr/Construction Manager
Jean-Jacques BRIEU
Thermal consultancy agency
ICOFLUIDES
Contracting method
Other methods
Energy consumption
- 123,80 kWhep/m2.an
- 270,00 kWhep/m2.an
Envelope performance
Systems
- Heat pump
- Low temperature floor heating
- Radiant ceiling
- Solar Thermal
- Floor cooling
- compensated Air Handling Unit
- Double flow heat exchanger
- Solar photovoltaic
- Solar Thermal
- 25 144,00 %




