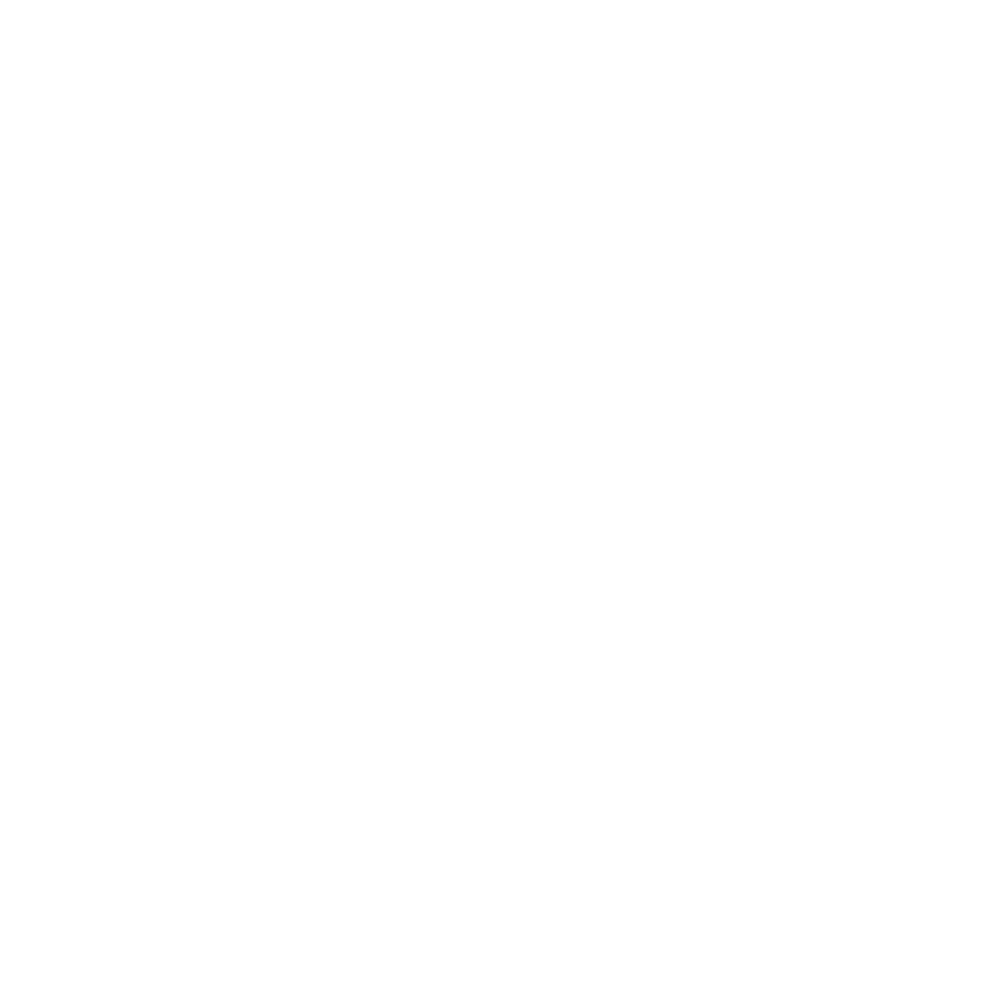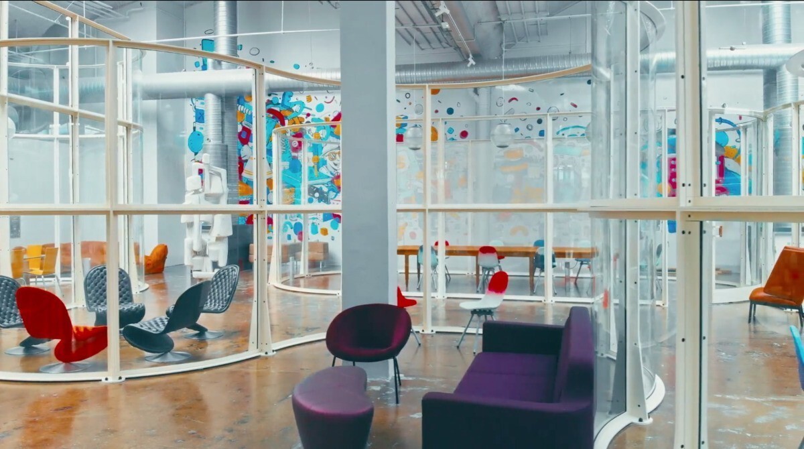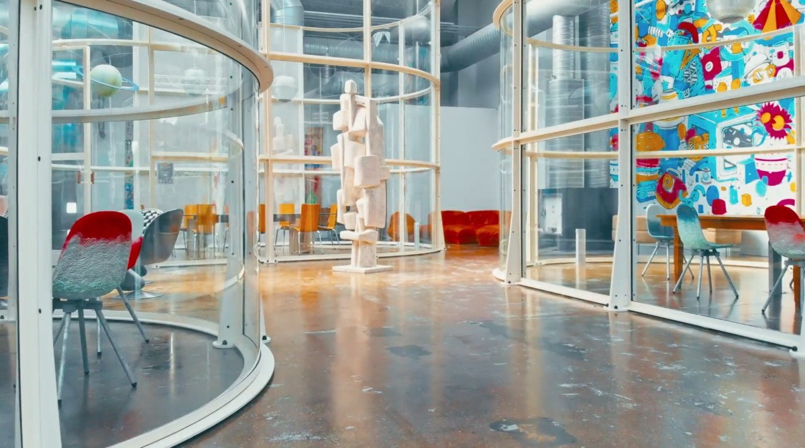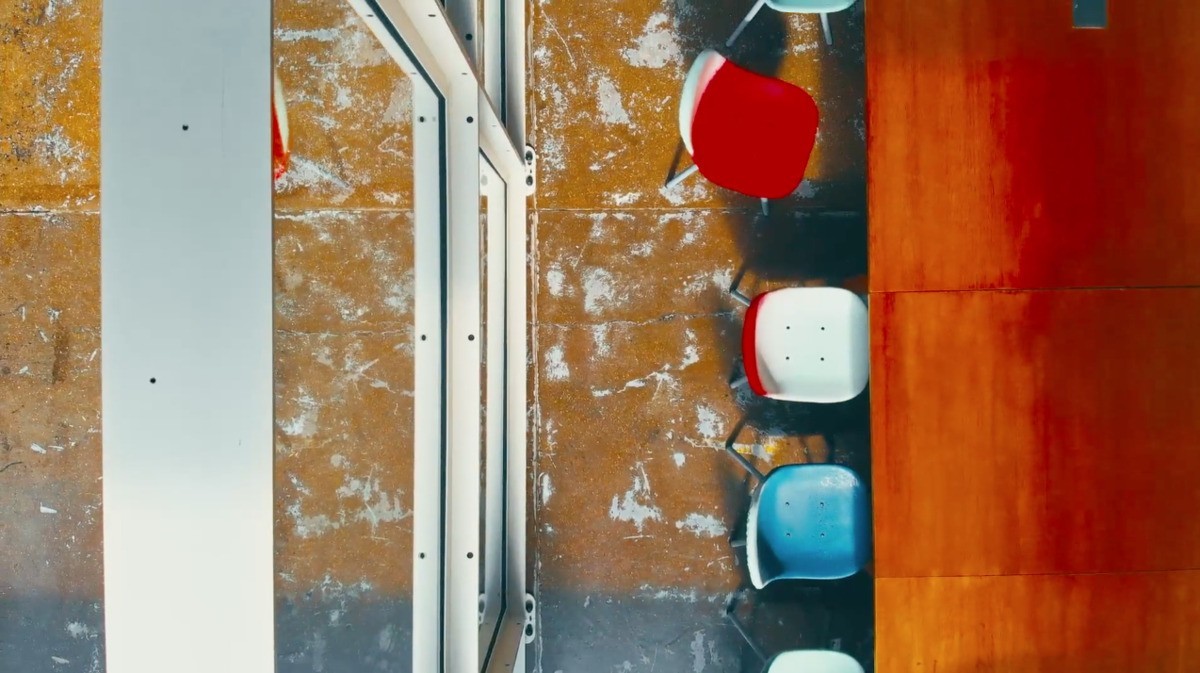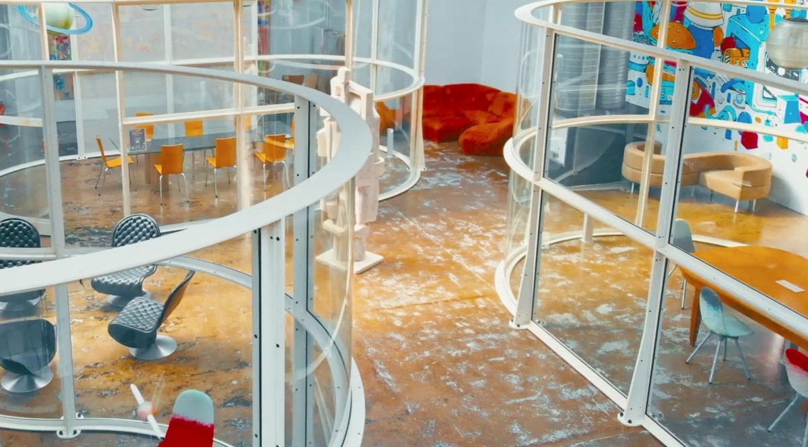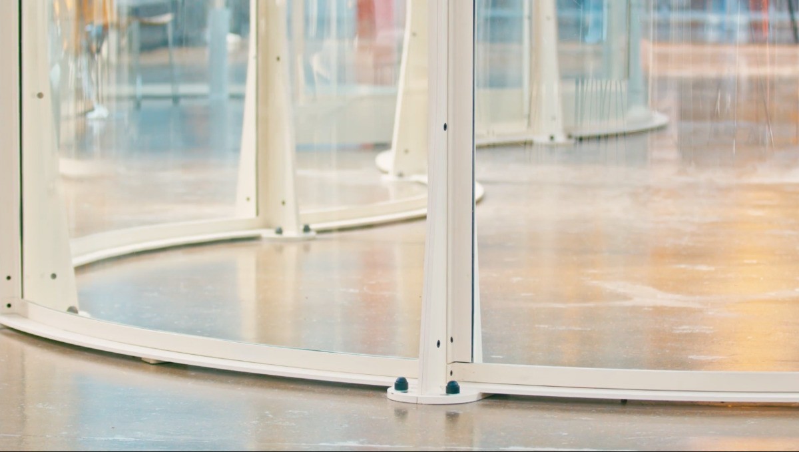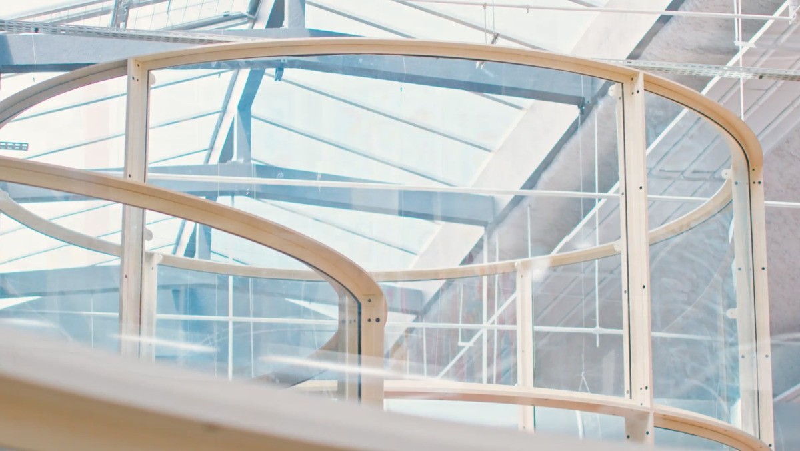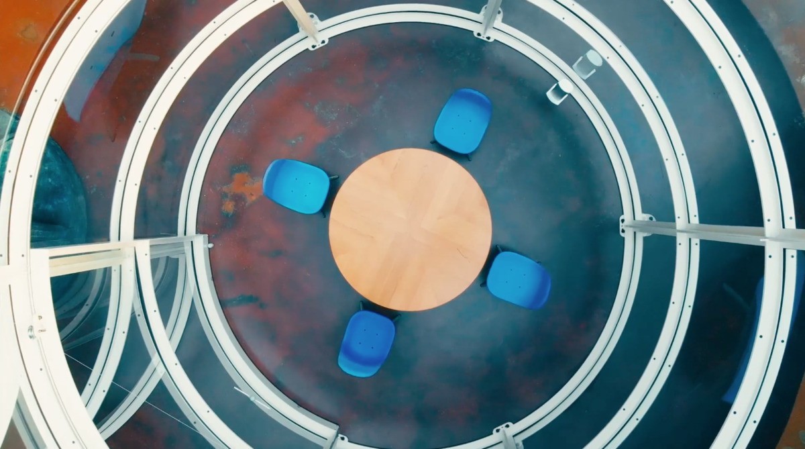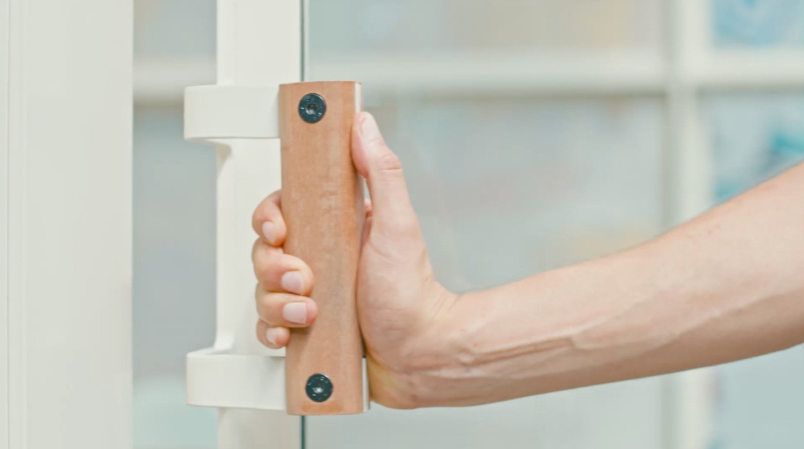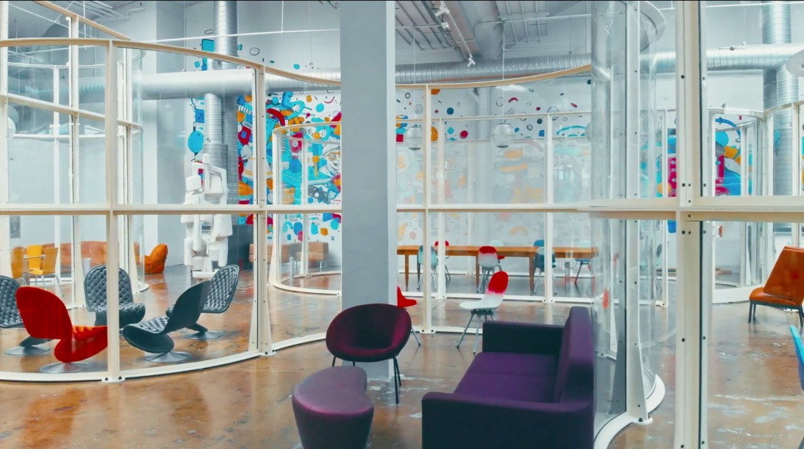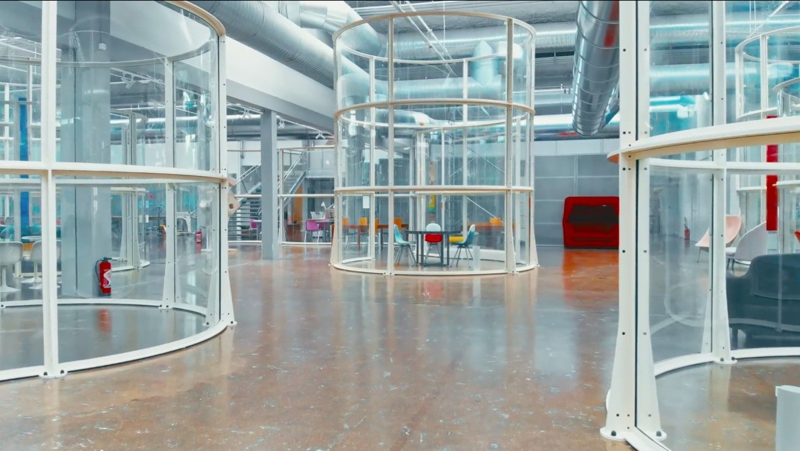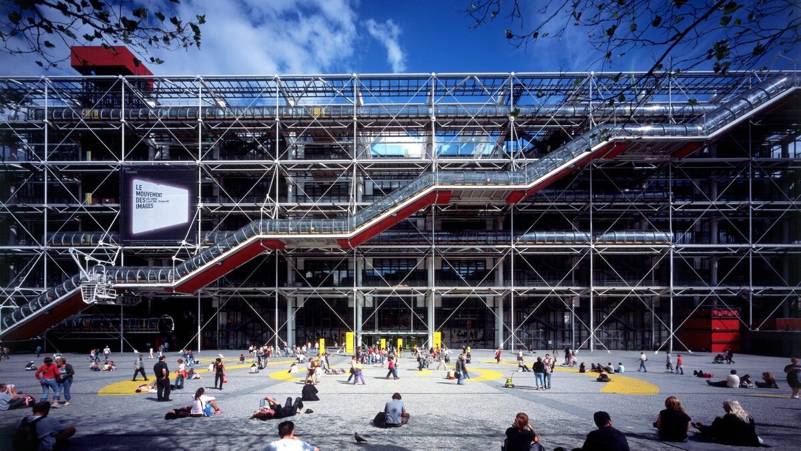Butterfly
Last modified by the author on 17/03/2022 - 17:21
Heritage renovation
- Building Type : Office building < 28m
- Construction Year : 1971
- Delivery year : 2021
- Address 1 - street : 10 rue Blanqui 93400 SAINT OUEN, France
- Climate zone : [Cfb] Marine Mild Winter, warm summer, no dry season.
- Net Floor Area : 600 m2
- Construction/refurbishment cost : 270 000 €
- Number of Work station : 50 Work station
- Cost/m2 : 450 €/m2
-
Primary energy need
kWhep/m2.an
(Calculation method : Other )
Papillon is an interior design and circular economy project that gives birth to the facade of a monument, the Chenille of the Center Georges Pompidou. The project made it possible to reuse 178 curved glasses and 35 tonnes of discarded steel.
As part of its renovation, the domed windows of the Beaubourg chenille have been removed. At the same time, the order from the new buyer, the Altavia group, was to set up a central and meeting space at its head office in Saint Ouen, allowing its 500 employees to meet and rest. We've aligned the calendars to breathe new life into these iconic windows.
Sustainable development approach of the project owner
Altavia is a group of 35 companies around the world specializing in communication. Altavia, whose head office, an industrial building in Saint-Ouen, is currently being renovated, wanted to place the circular economy at the heart of its interior design project.
The site is unique since it has two vertical buildings connected by a central hall of 2,300 m2. This central hall must be arranged in such a way as to "generate meetings". The client was keen on a local development, to represent the rising values of the company.
Architectural description
Project
A "ribbon of glass", obtained by superimposing the elements, undulates in the space of the hall to design it like a garden: a space of strolling and meeting offering all the levels of intimacy. The construction principle makes it possible to generate open spaces limited to curved partitions, but also small independent, circular or ovoid islands that can house closed meetings.
PRS structure
The new structure is made from reconstituted welded sections (PRS). These are steel sheets cut and assembled to obtain made-to-measure steel profiles. These sheets were scrapped for their slight manufacturing defect: scratches, sagging etc. Rather than feeding the metal retransformation lines, we cut them to measure to perfectly match the curvature of the glasses. The bolted assembly system allows easy assembly, anticipates disassembly and alleviates transport constraints.
Decommissioned steel
The steel which constitutes the structure of the project is supplied by one of our suppliers from the Déchethèque (our library of industrial waste). Specializing in downgraded steel, it offers "off-circuit" references that are nevertheless reliable and usable. This resource allows us to position the project a little further in its environmental commitment and to demonstrate in concrete terms the new practices and opportunities offered by reuse in construction.
See more details about this project
https://www.facebook.com/watch/?v=2884020558541300https://www.instagram.com/p/CJB3LMCKGep/
https://www.instagram.com/p/CI0TPxGKRKl/
Photo credit
Maximum
Contractor
Construction Manager
Stakeholders
Others
OPPIC
http://www.oppic.fr/Former owner of glasses
Environmental consultancy
ELIOTH
https://elioth.com/BE facilitator
Lucien Giraud
Contracting method
Lump-sum turnkey
Energy consumption
Systems
- No heating system
- No domestic hot water system
- No cooling system
- Double flow
- No renewable energy systems
Urban environment
Product
Reuse of Beaubourg glass and structure in welded reconstituted profile (PRS) from decommissioned steel sheets
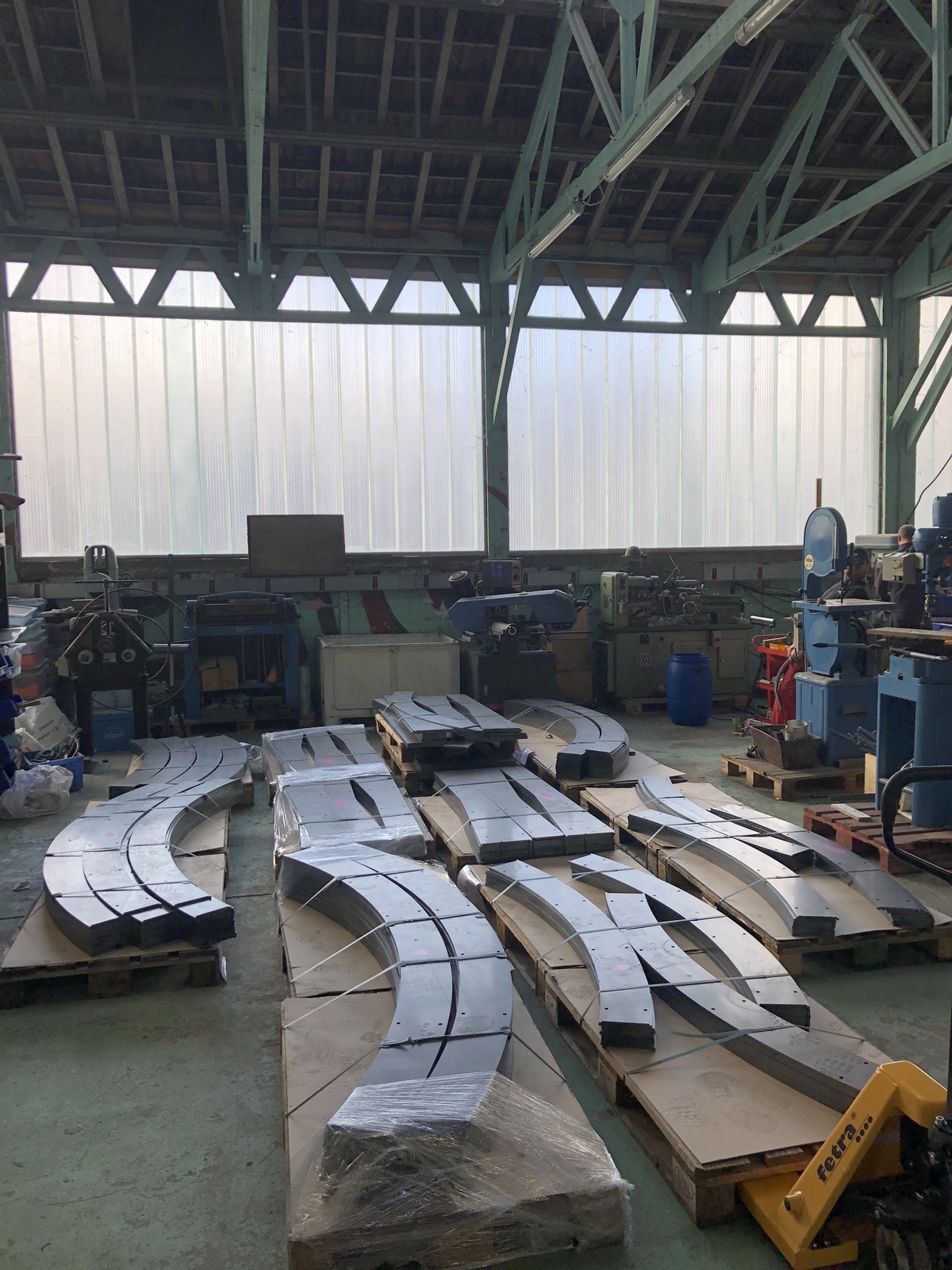
Maximum architecture
manon[a]maximum.paris
http://www.maximumarchitecture.fr
Reuse : same function or different function
- Indoor joineries
- Partitions
Environmental assessment
- The emission of 71.1 tonnes of CO2
- The use of 16,008 m3 of water
- The production of 77 tonnes of waste
Economic assessment
- 100 %
Reasons for participating in the competition(s)
Papillon est un projet d'aménagement intérieur et d'économie circulaire qui redonne naissance à la façade d'un monument, la Chenille du Centre Georges Pompidou. Il a permis la réutilisation de 178 verres courbes et 23 tonnes de métal mis en rebuts.
Building candidate in the category
