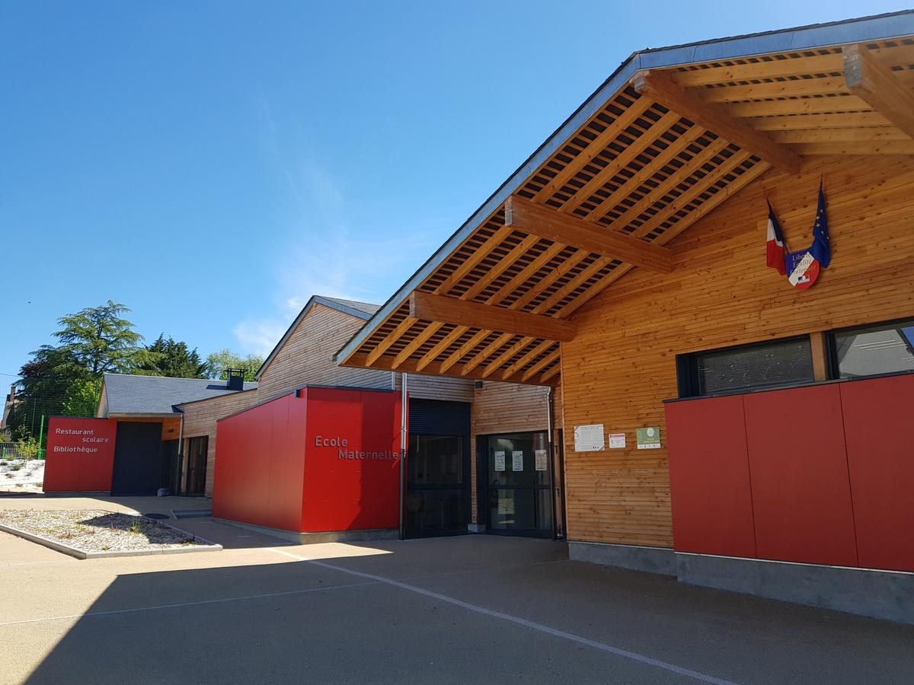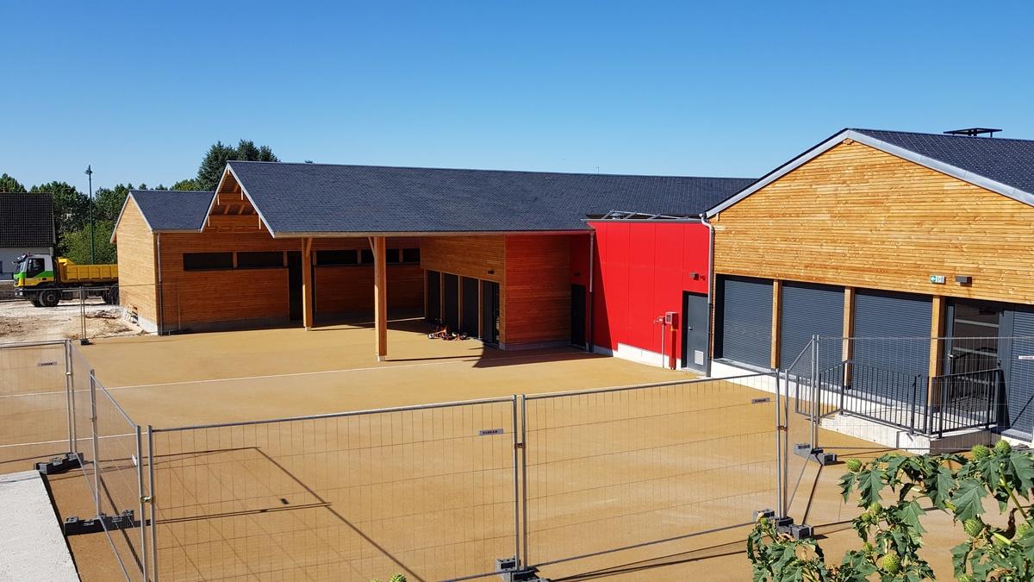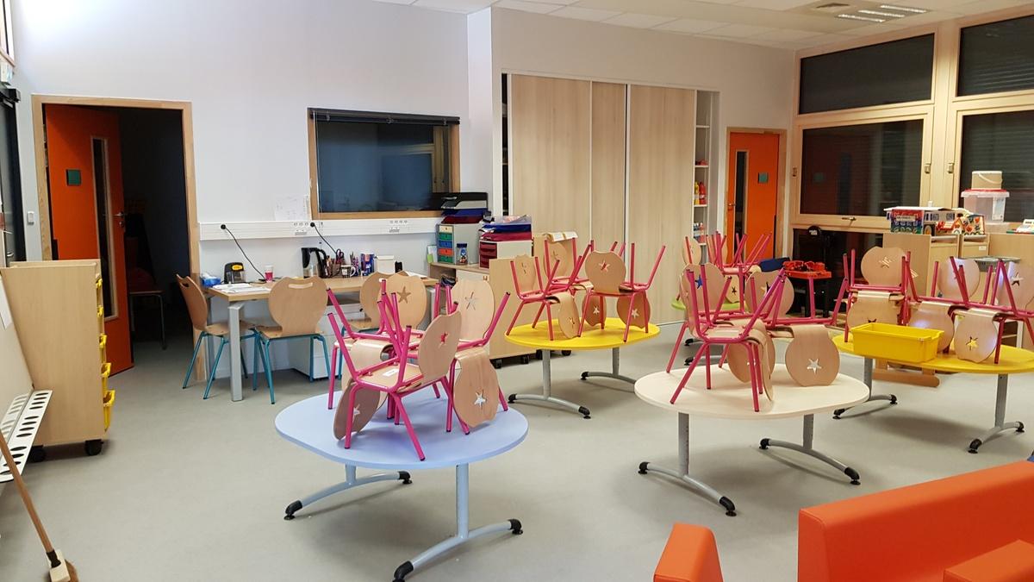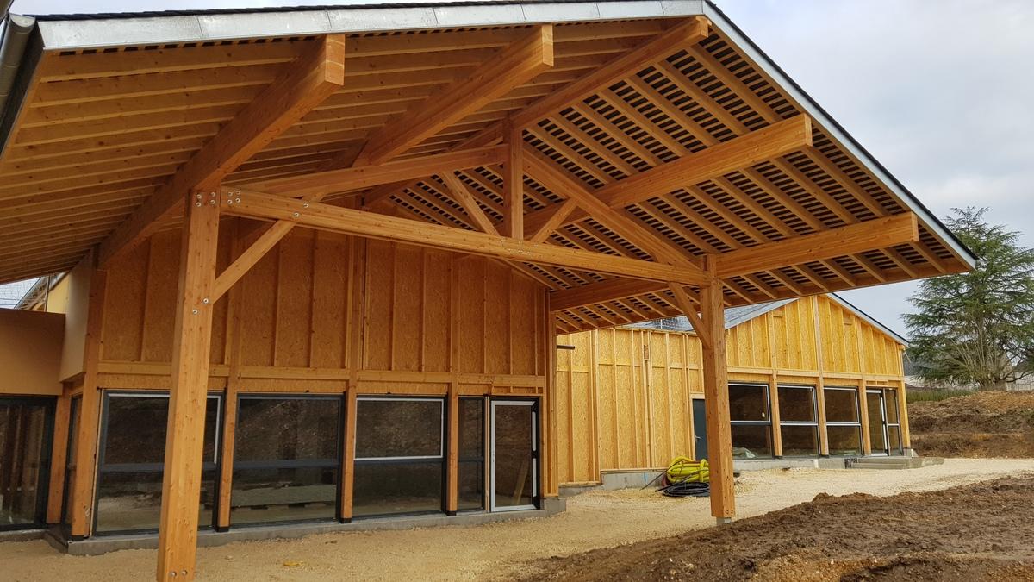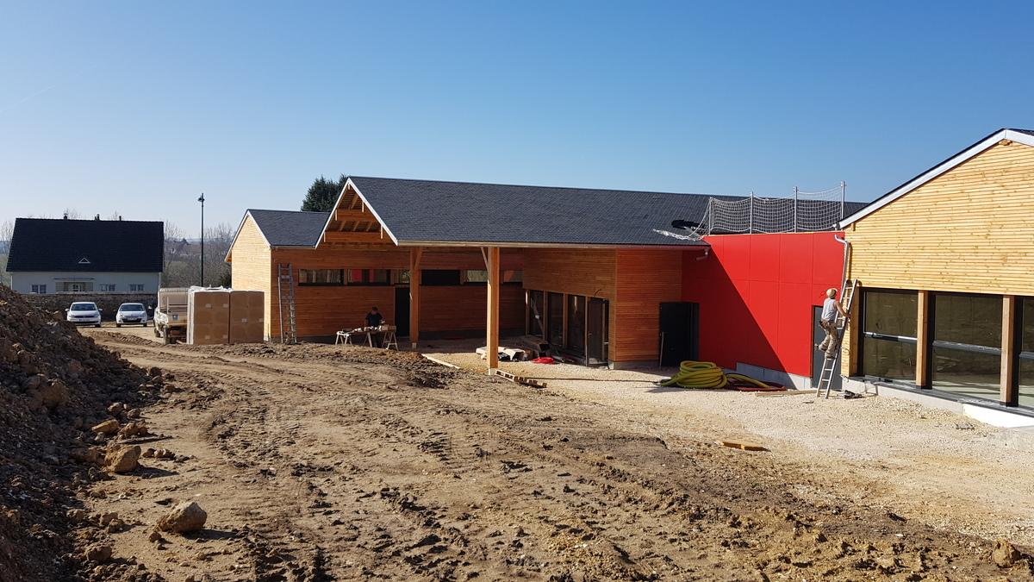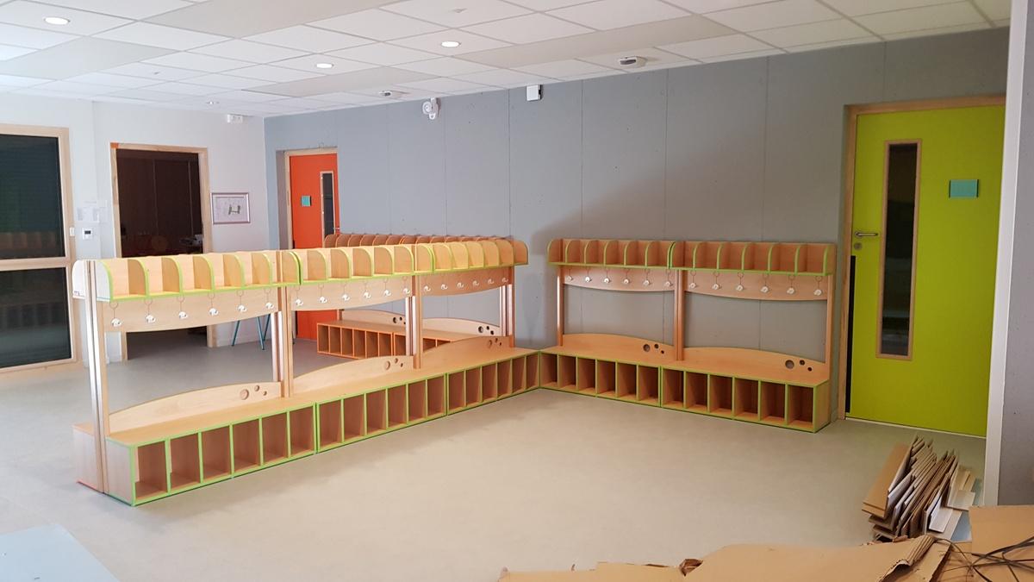Boulleret school
Last modified by the author on 11/06/2020 - 11:34
New Construction
- Building Type : School, college, university
- Construction Year : 2019
- Delivery year : 2019
- Address 1 - street : 6 route de Cosne 18240 BOULLERET, France
- Climate zone : [Cfb] Marine Mild Winter, warm summer, no dry season.
- Net Floor Area : 736 m2
- Construction/refurbishment cost : 1 456 318 €
- Number of Pupil : 101 Pupil
- Cost/m2 : 1978.69 €/m2
-
Primary energy need
61.7 kWhep/m2.an
(Calculation method : RT 2012 )
The existing nursery school building had significant structural damage and was no longer suitable for its activity. The town of Boulleret having had the opportunity to acquire land in the heart of the village making it possible to make the link between the Town hall, the gymnasium and the primary school, chose to rebuild a new school there including a school catering area. . The project demonstrates a desire for sustainable construction on the part of the town of Boulleret which, in addition to the global approach, wished to emphasize the three objectives mentioned below:
- Reduction of the energy impact
- Comfort and health
- Building & its environment
Sustainable development approach of the project owner
The project demonstrates a desire for sustainable construction on the part of the town of Boulleret which, in addition to a global approach, wished to emphasize the first three objectives mentioned below.
Reduction of energy impact:
- Performance: The building will consume 30% less than the applicable regulations (RT 2012).
- Materials: From the start of the project, attention was paid to the embodied energy generated by this construction and the choice of using bio-based materials.
Comfort and health:
- The attention paid to air quality was reflected in the choice of paints (low in VOC emissions) and furniture (choice of range minimizing VOCs). - A diagnosis of the air quality was been made before delivery.
- Regular reflection involving users has been carried out on natural light (provided by high frames) and the comfort of use of the building. Solar protection (cap roof) on the south side contributes in particular to summer comfort.
Building & its environment:
- The project integrates a reflection on soft mobility. The outdoor spaces are designed for pedestrians and social exchange thanks to gathering spaces in front of the school. A path was created through the presbytery garden to create a pedestrian / bicycle path from the street north of the project. This trip will also benefit the primary school, the town hall, the gymnasium and more generally the urban movements of the inhabitants.
- A process to take biodiversity into account was carried out thanks to the participation of Nature 18. Nesting boxes adapted to the species of the municipality will be placed. The choice of local and semi-extensive revegetation with perennials was made.
Architectural description
- Perimeter walls in timber frame - Point columns
- Traditional truss framework, purlins and rafters.
- Insulation in wood wool and blown cellulose wadding.
- Low floor: Reinforced concrete on construction void / Soil study preventing infiltration, and requiring the installation of a peripheral drain around the building, large plants away from the building.
- Intermediate floor: Insulation in blown cellulose wadding.
- Insulated with blown cellulose wadding.
- OSB panels laid on solid wood rafters, waterproofing on polyurethane insulation
- Vegetalized roof.
See more details about this project
https://www.envirobatcentre.com/centre-de-ressources/les-projets/fiche-projet/ecole-de-boulleretPhoto credit
SEM Terittoria
Contractor
Construction Manager
Stakeholders
Contractor representative
SEM Territoria
Emilie Rondeau
Energy consumption
- 61,70 kWhep/m2.an
- 95,10 kWhep/m2.an
Systems
- Gas boiler
- Heat pump
- Gas boiler
- No cooling system
- Double flow heat exchanger
- Heat pump
Urban environment
Product
Construction and exploitation costs
- 1 456 918 €




