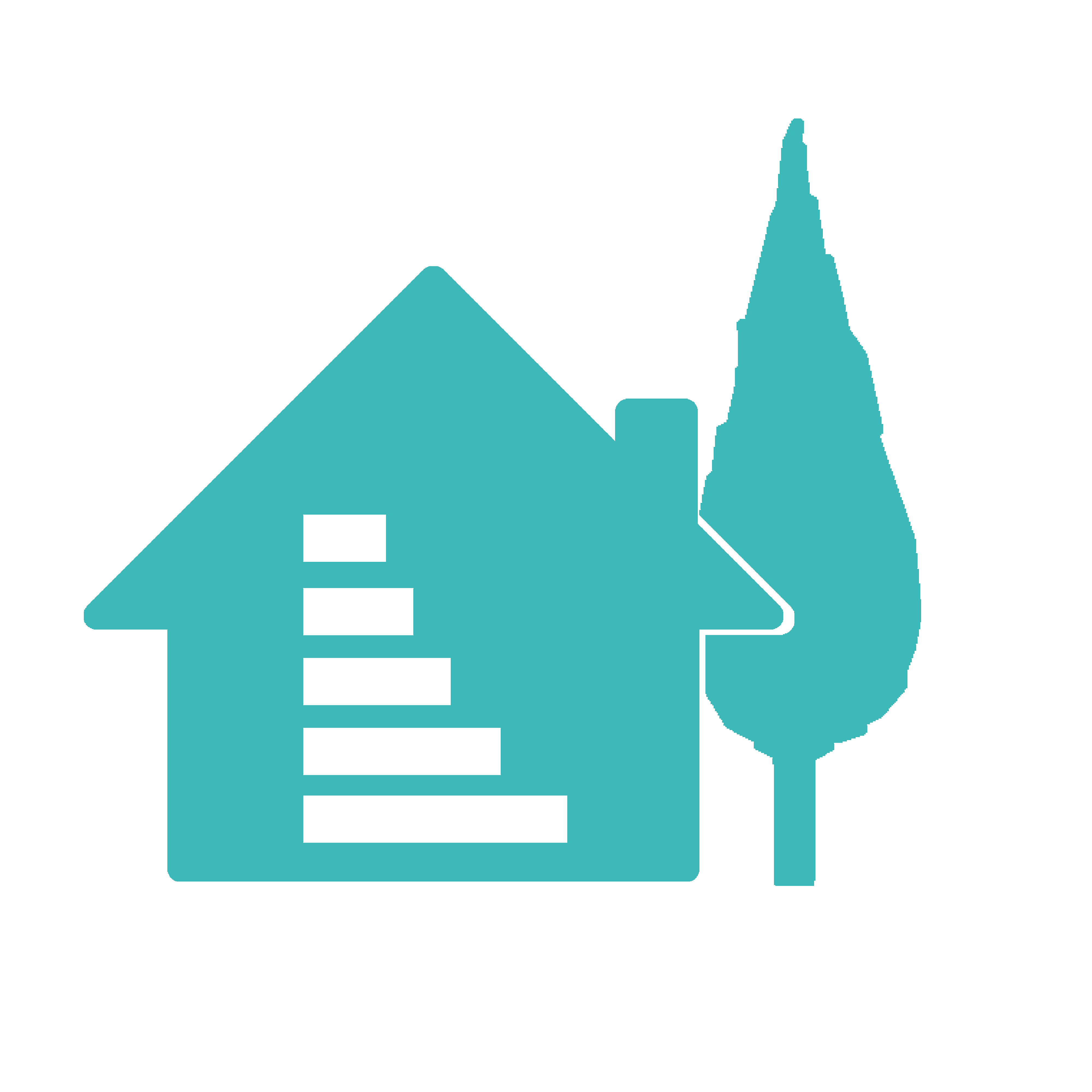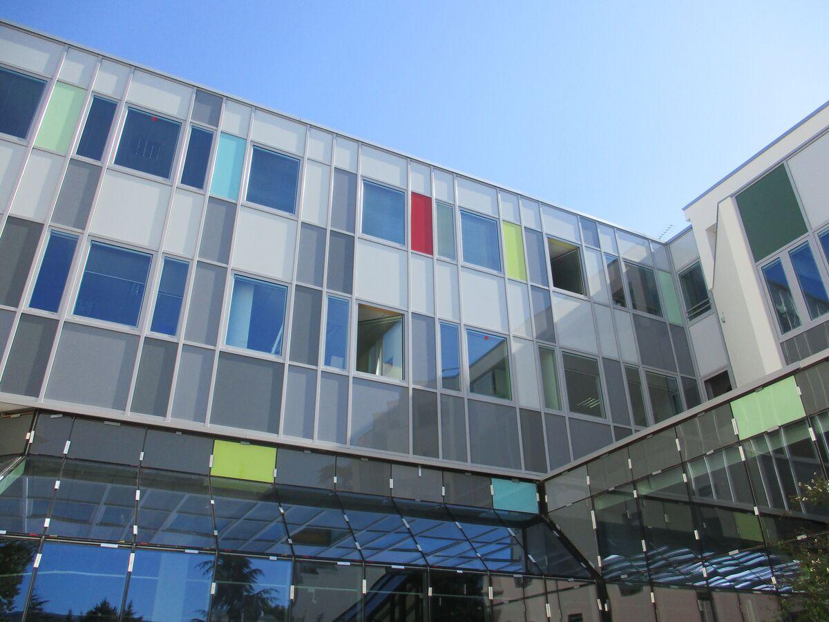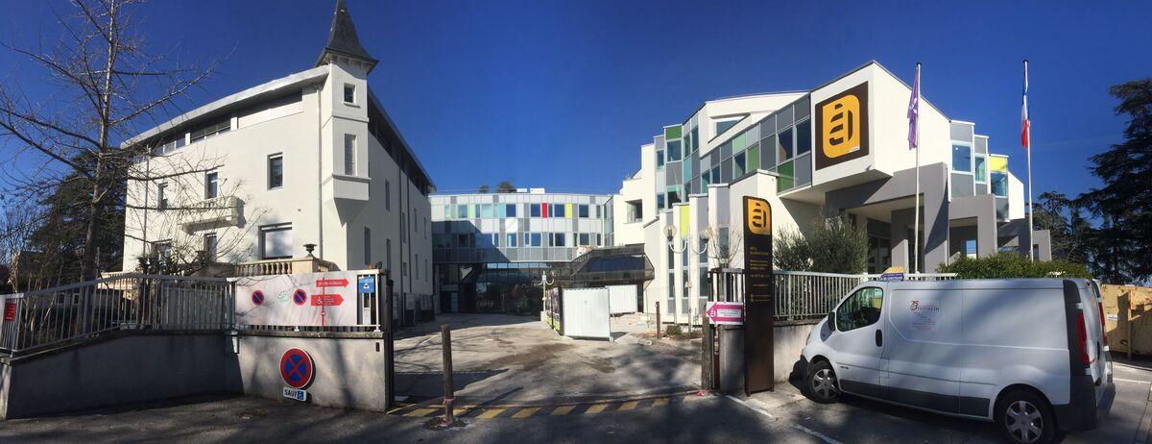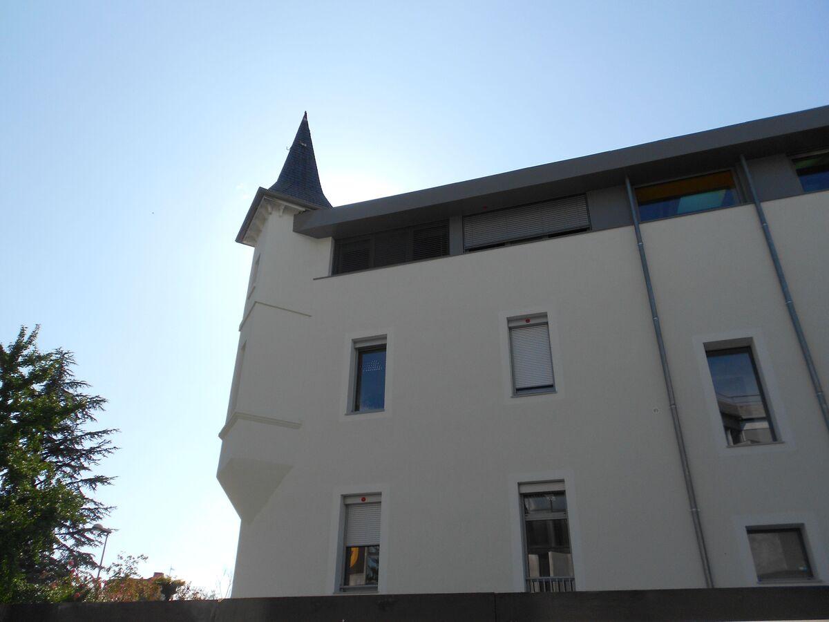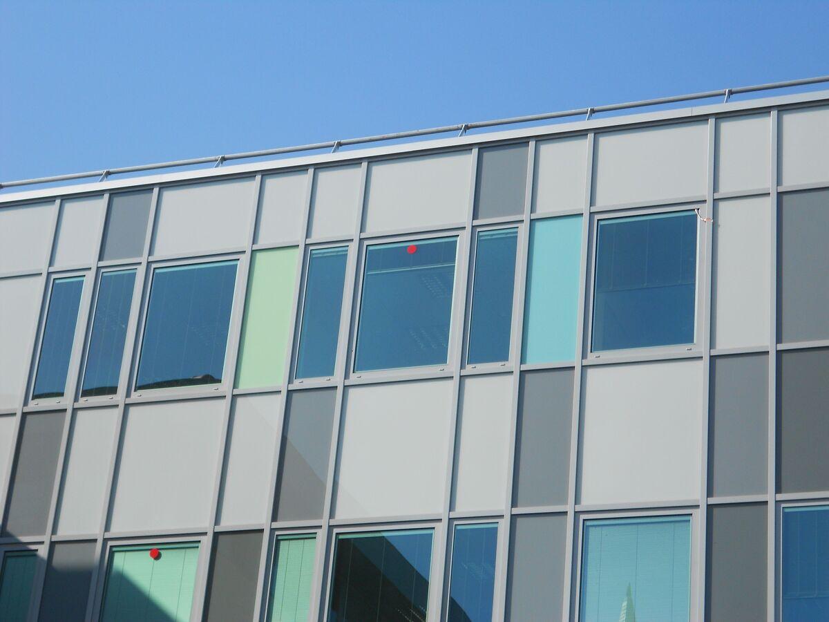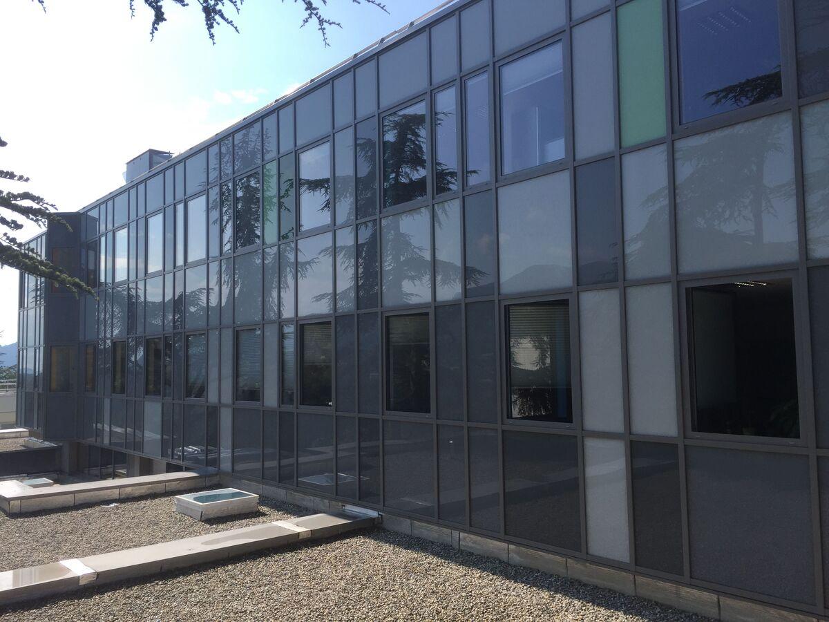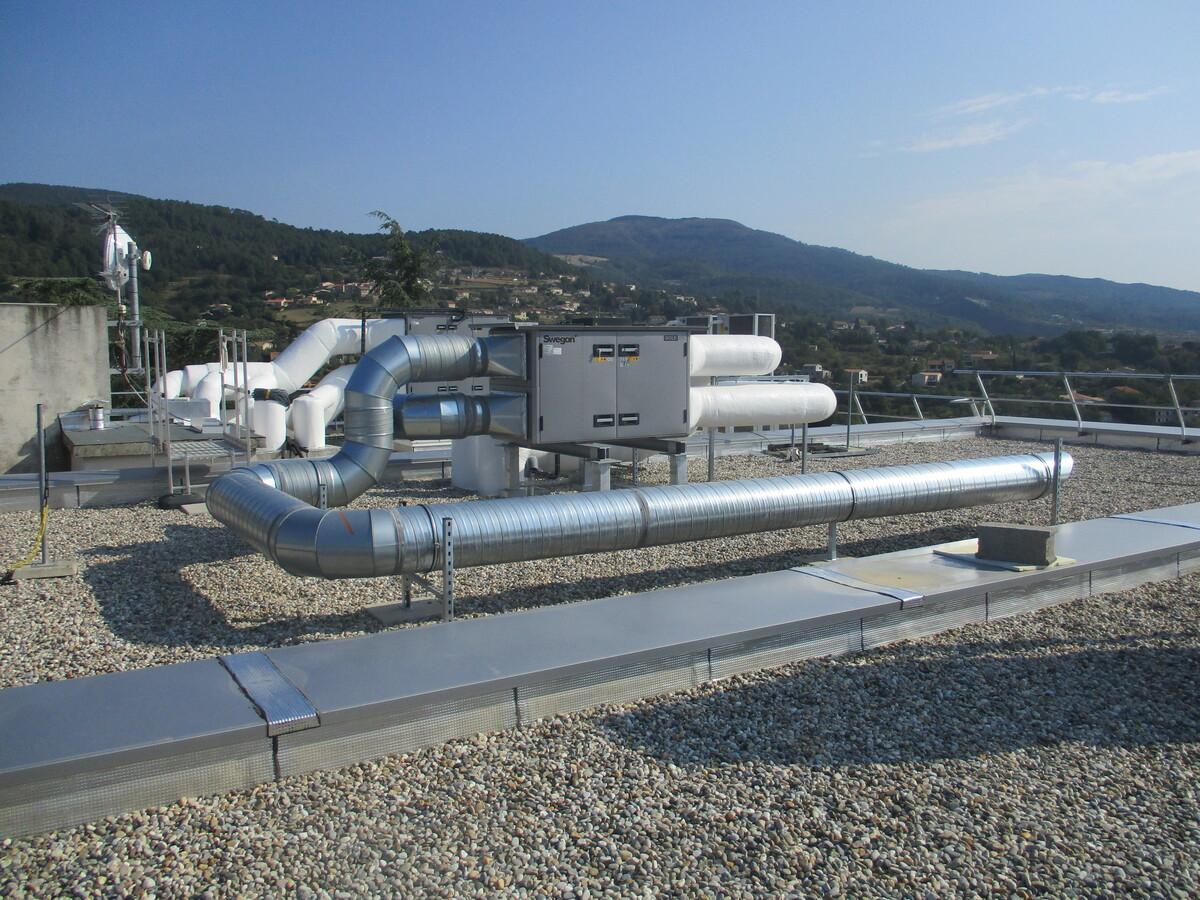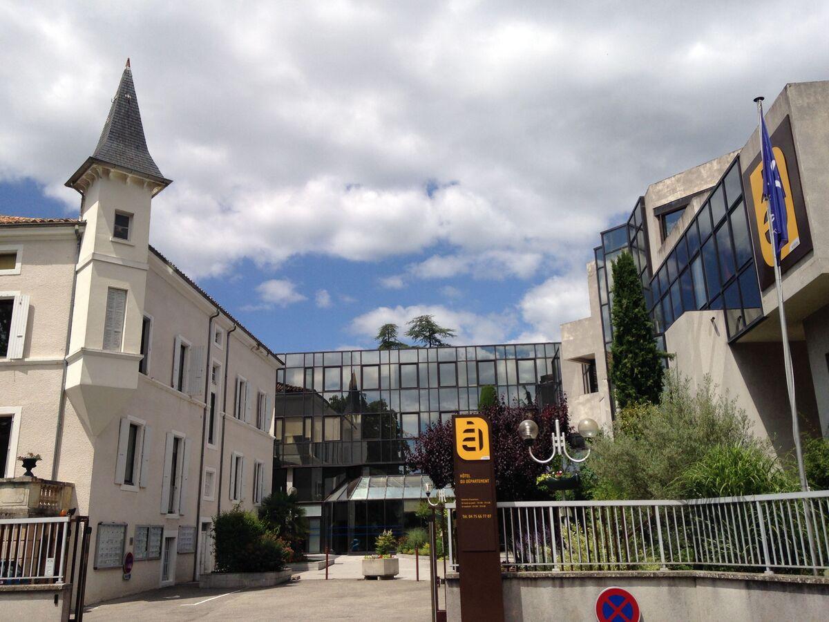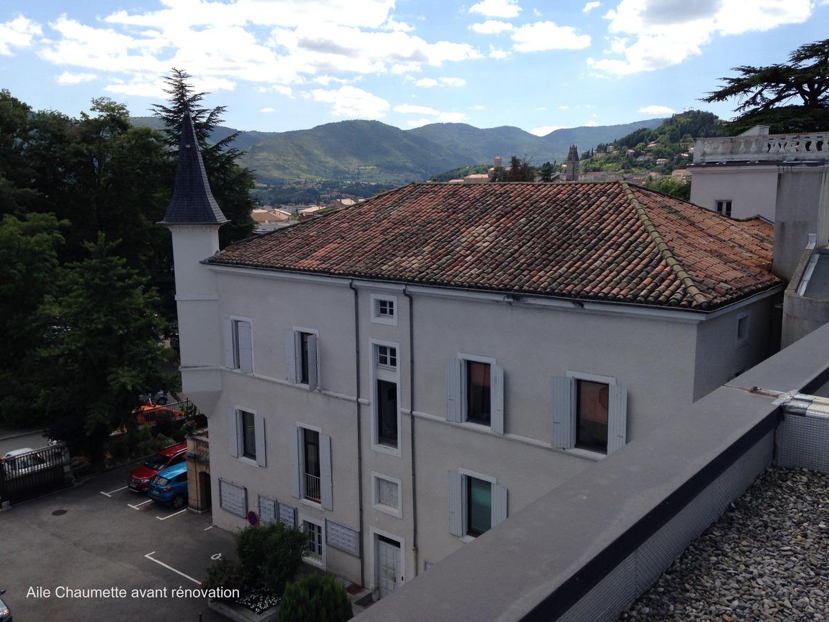Ardèche Department Hotel
Last modified by the author on 24/11/2020 - 17:13
Renovation
- Building Type : Office building < 28m
- Construction Year : 1985
- Delivery year : 2020
- Address 1 - street : Quartier La Chaumette 07000 PRIVAS, France
- Climate zone : [Cfb] Marine Mild Winter, warm summer, no dry season.
- Net Floor Area : 5 644 m2
- Construction/refurbishment cost : 3 400 000 €
- Number of Work station : 170 Work station
- Cost/m2 : 602.41 €/m2
-
Primary energy need
89 kWhep/m2.an
(Calculation method : RT existant )
The hotel in the Department of Ardèche is an assembly of buildings from different eras (19th and late 20th centuries), with a complex geometry, which before renovation presented considerable comfort issues, particularly in mid-season. The cause: insulation and airtightness defects and too large glass surfaces.
Comfort and energy performance closely linked
The challenge of the energy renovation of the tenement was therefore to make the use comfortable for the agents and elected officials of the Department while greatly reducing all energy consumption (heating, cooling, lighting, ventilation, specific electricity, etc.) by a strong action on the glazed surfaces, the type of glazing installed, the solar protections, the thermal insulation of the envelope with treatment of thermal bridges and airtightness, and the almost complete repair of the installations HVAC including the resumption of the building's GTC.
Renovation on an occupied site with validation of the choices in the use phase
The site, very constrained in terms of space, and a continuous occupation of the building required tight organization and planning so that the site generates the minimum of nuisance while remaining within the execution times desired by the control of work. The efficiency and sobriety approach put in place has been extended since the beginning of 2020 with a mission to develop HVAC equipment, in support of the operator, to define, with supporting measures, the settings, optimum equipment to achieve the performance objectives defined at the start of the project.
Sustainable development approach of the project owner
The Hôtel du Département had a thermal balance far below the requirements set by the community as part of its policy of energy control and optimization of its built heritage. The thermal renovation of the building should make it possible to reduce its energy consumption but also to improve the comfort of users and users of the site.
A thermal diagnosis carried out in 2009 and the use of data from maintenance made it possible to target two types of problems related to the challenges of the project:
- Problems related to the building: generalized insufficiency of the insulation of the walls and significant overheating due to the large and very numerous glazed surfaces. The north / south orientation of the facades implied a worsening of the thermal amplitude between the premises, especially in the intermediate seasons, despite the individualized temperature control (thermostat per office).
- Problems linked to HVAC installations: inefficient production equipment, very dilapidated distribution networks, transmitters with numerous malfunctions and limited regulation systems due to the nature of the distribution principles. The air handling units and their cooling equipment were obsolete.
The objective given to the project management was a consumption after renovation of <40 kWhEP / m²SHON.year for heating, air conditioning and associated auxiliaries (RT calculation, excluding lighting and internal uses).
The operation therefore focused on improving the thermal performance of the envelope on the one hand (joinery, curtain walls, walls, roofs and attics) and on the technical production, distribution and emission systems (hot and cold) on the other hand. The use of air conditioning had to be justified by a dynamic thermal simulation (STD) initiated at the sketch and updated at each design phase. A summer comfort strategy based on the results of these calculations has been implemented in order to meet the following objectives:
- 25 ° C maximum for an outside temperature <30 ° C, outside T ° -5 ° C maximum for an outside temperature> 30 ° C (within the limit of 28 ° C).
- Tolerance at more than 28 ° C for a maximum of 50 h / year in the most unfavorable rooms.
For winter comfort, the STD has chosen 19 ° C as the occupancy setpoint temperature with a uniform general thermal environment (hygrothermal comfort) as a stake.
Other sustainable development objectives were associated with this project both for limiting the environmental impact of the operation and for the comfort of users and site operators:
- Durable / resistant materials and low maintenance cost.
- Glass structures (mainly curtain walls) which can be easily cleaned in connection with the policy to reduce MSD (musculoskeletal disorders) for service agents.
- Easy access and maintenance of the regulators as well as the cut-off elements of HVAC systems and more generally of all technical equipment.
- Maintaining the brightness of the work premises.
- Effective solar protection on the facades facing south and west.
- Low nuisance site (odors, dust, noise) to allow it to take place on an occupied site without unduly disrupting the daily life of the building.
In order to support the effective implementation of the energy performance of the equipment, the Centralized Technical Management (GTC) and supervision system has been taken over and extended to all site equipment.
Architectural description
For the renovation part, no development work was planned in the operation except for occasional modifications to the finishing work related to thermal equipment (technical rooms, adaptations to terminal devices, etc.) and regulatory compliance work. mandatory.
The architect nevertheless took advantage of the resumption of curtain walls (reduction of surfaces and increase in energy performance) to dress the facades with a set of colors intended to break the monotony of the windows and their spandrels, thus giving life to the building. renovated.
He also designed the extension in elevation of the Chaumette wing (creation of an additional level in wood frame).
If you had to do it again?
For budget reasons, a complete approach to controlling electricity consumption could not be deployed on the operation from the start. However, the funds are now available and this action will be able to take place at the end of 2020 (lighting, office automation, various outlets). Likewise, the installation of photovoltaic panels could not be done for lack of a sufficient budget: priority was given to comfort in the building and to the reduction of energy consumption.
Photo credit
Denis Dessus Architect / Enertech Agency
Contractor
Construction Manager
Stakeholders
Thermal consultancy agency
Enertech
Christophe PLANTIER - 04 75 90 18 54
https://www.enertech.fr/Dynamic thermal simulation, project management in connection with the energy issues of the project, development and monitoring of post-delivery equipment
Other consultancy agency
3D Ingénierie
Project economics
Betebat
Contracting method
Separate batches
Type of market
Global performance contract
Energy consumption
- 89,00 kWhep/m2.an
- 110,00 kWhep/m2.an
- 364,00 kWhep/m2.an
Real final energy consumption
85,00 kWhef/m2.an
2 019
Envelope performance
- 0,83 W.m-2.K-1
- 1,00
More information
The drop in gas consumption over winter 2019-2020 compared to the 2010 reference year is spectacular: - 78%. However, given the ongoing adjustments to HVAC installations, the context of 2020 and the leniency of that winter, it is estimated that the reduction in gas consumption should stabilize at around 70% over time. (factor 3.3 compared to the initial).Regarding specific electricity and interior lighting: all the lighting that has been replaced by low-consumption lighting (high optical efficiency, LED, etc.). Systematically, the circulation areas whose false ceilings have been redone due to the replacement of the distribution networks have been fitted with these new high-performance lighting, with presence detection. The unit power and the quantity of new luminaires installed give an average power per unit area of less than 2 W / m² for 100 lux on the ground.A more complete and complementary audit work on lighting, IT and various outlets is underway at the end of 2020 with a view to making the necessary replacements and adjustments to amplify the reduction in electricity consumption.
Systems
- Condensing gas boiler
- Water radiator
- Fan coil
- Others
- Individual electric boiler
- Water chiller
- Reversible heat pump
- Fan coil
- Single flow
- Double flow heat exchanger
- No renewable energy systems
Urban environment
Product
Construction and exploitation costs
- 3 400 000 €
- 1 600 000 €
Indoor Air quality
- with F5 pockets for recirculated air and fresh air
- with F7 pockets for supply air
Comfort
Life Cycle Analysis
Reasons for participating in the competition(s)
La division effective des consommations de gaz par plus de 3 de cet imposant bâtiment administratif a été rendue possible grâce à une action forte sur l’isolation de toutes les parois horizontales et verticales, à un traitement très poussé de l’étanchéité à l’air du bâti (valeur finale garantie par test : n50 = 1 vol/h), à une reprise complète des installations de CVC avec la mise en place d’une régulation neuve et à une optimisation du fonctionnement de ces installations par la mesure en y associant l’exploitant.
L’amélioration du confort des occupants en été était un des autres objectifs majeurs de l’opération. Les actions entreprises ont porté sur la maîtrise des surfaces vitrées, l’ajout de protections solaires, la conservation de l’inertie grâce à une isolation par l’extérieur et le déploiement d’une surventilation active les nuits d’été par les centrales de traitement d’air pour rafraîchir les masses.
Plus globalement, il a été recherché une qualité des ambiances pour procurer de meilleures conditions de travail et d’accueil aux occupants et aux usagers respectivement. Comment ? Par le recours à une ventilation double-flux très performante pour offrir une bonne qualité de l’air (et de plus faibles consommations de chauffage !) et par le maintien d’un accès important à la lumière naturelle.
Avec un coût réel de la rénovation purement énergétique s’élevant à 360 €HT/m²SHON, en site occupé, cette opération est largement reproductible.
Building candidate in the category
