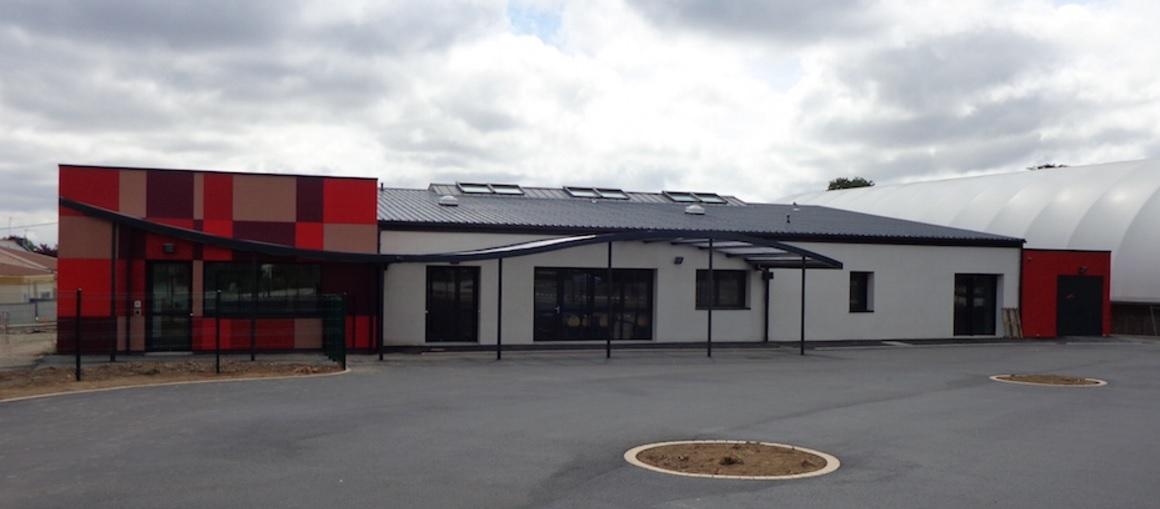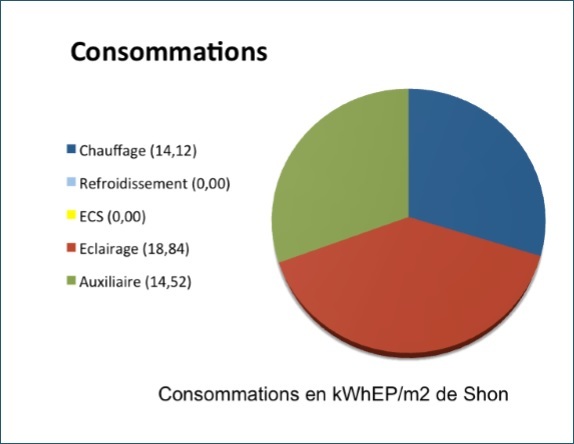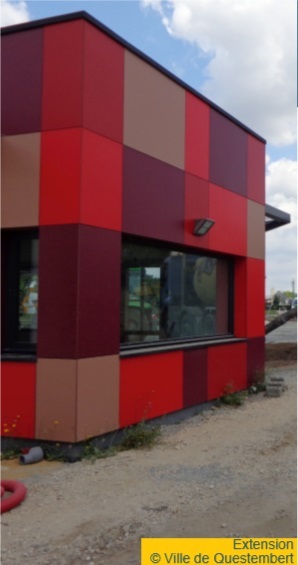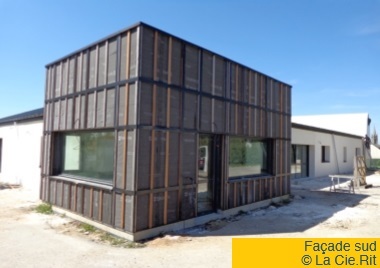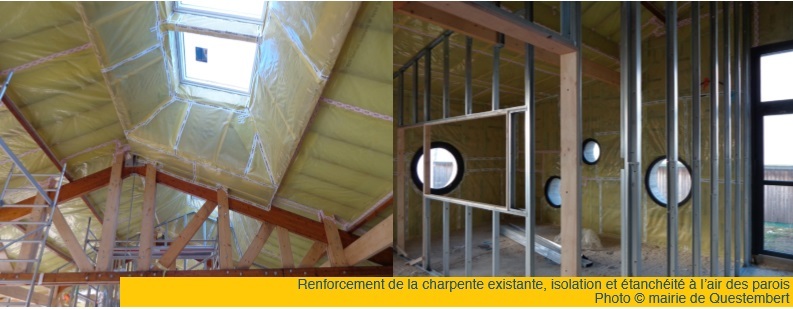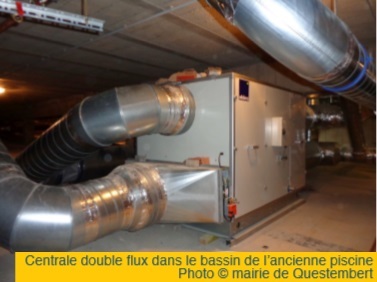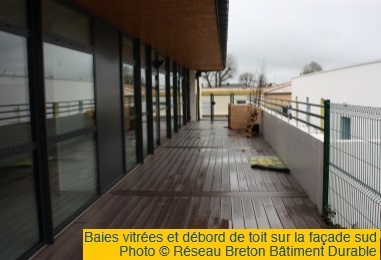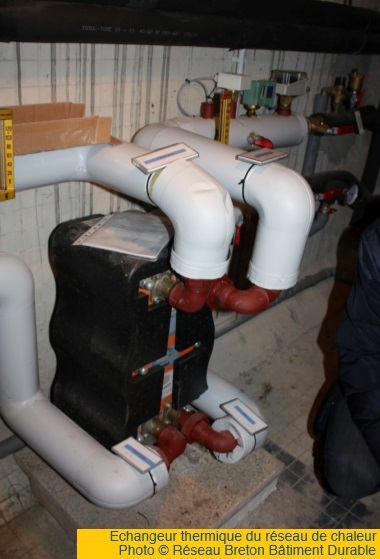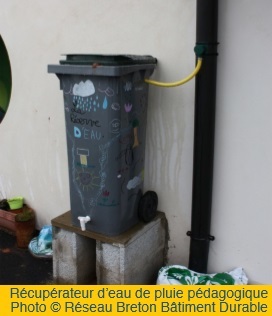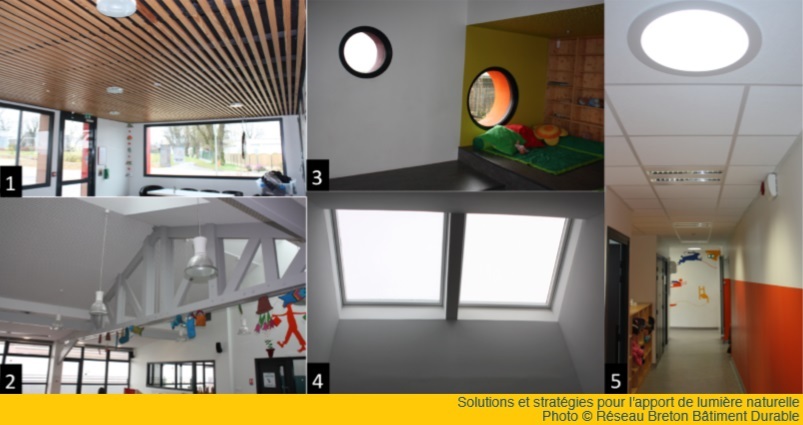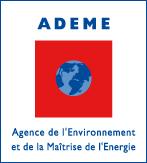ALSH – Questembert
Last modified by the author on 18/04/2017 - 13:40
Renovation
- Building Type : Preschool, kindergarten, nursery
- Construction Year : 2013
- Delivery year : 2014
- Address 1 - street : Chemin de beausoleil 56230 QUESTEMBERT, France
- Climate zone : [Cfb] Marine Mild Winter, warm summer, no dry season.
- Net Floor Area : 709 m2
- Construction/refurbishment cost : 879 106 €
- Number of Children : 1 Children
- Cost/m2 : 1239.92 €/m2
-
Primary energy need
47.27 kWhep/m2.an
(Calculation method : RT 2005 )
The municipality of Questembert lacked equipment for the reception of children in extracurricular period. The reception was carried out in the elementary schools, in classrooms not adapted to the activities of a leisure center. Since the reform of school rhythms, the reception of children during extra-curricular periods has become more pronounced, it has become necessary to consider equipment to meet this need.
At the same time, since the commissioning of the intercommunal swimming pool, the old swimming pool was unaffected. The municipality decided after several studies, the transformation of the building and its surroundings in order to adapt the whole to the Home of Leisure Without Accommodation (ALSH).
Sustainable development approach of the project owner
- Getting a high-performance building - Integrate the project in its immediate environment - Take into account the Agenda 21 set up within the communeArchitectural description
After the diagnosis of the existing structure, the choice was made for the conservation of the peripheral walls, the load-bearing walls and the framework. The lobby is the only new part to give a new identity to the building. The angle of the old building was broken to create this new volume and identity. The rehabilitated part is therefore composed of the initial walls in heavy masonry insulated by the interior and of the reinforced wooden structure reinforced, insulated from the top with a complex steel tank double skin. On the new part (hall), a wooden framework has been implemented insulated glass wool between the framing posts and wooden wool supplemental inside. The former swimming pool has been conserved and hosts the technical room as well as the double flow. A set of joists and slabs forms the floor of the ground floor.If you had to do it again?
The main difficulty encountered for this project concerns the Technical Management of the Building (GTB). Indeed, the evolution of the project, especially for the choice of heating, and the interoperability of the equipment have been complicated. As a first step, the Building Management System (GTB), proposed by the selected company, did not correspond to the mark recommended in the contract. So all the equipment did not work under the same protocol. At the same time, the connection to the heating network was decided during the project. This heat network, powered by the boiler room of the new swimming pool, is under the control of the community of municipalities and already worked with its own GTC. Finally, the solution was to place itself under the same protocol as the heat network. Companies had to adapt and change equipment or use gateways to ensure communication between the various equipment. One and a half years after the delivery of the building, reservations have not yet been lifted regarding this implementation, in particular concerning the interoperability of double-flow VMC.
See more details about this project
http://www.reseau-breton-batiment-durable.fr/retour_experience/alsh-de-questembertStakeholders
Contractor
Ville de Questembert
02 97 26 11 38
http://www.mairie-questembert.fr/Owner
Construction Manager
Ville de Questembert
02 97 26 11 38
http://www.mairie-questembert.fr/Project manager
Thermal consultancy agency
BECOME
02 97 63 45 31
http://www.xoconseil.fr/Thermal study
Construction company
LECADRE
02 97 26 05 53
Timber framing - laminate cladding
Energy consumption
- 47,27 kWhep/m2.an
- 143,89 kWhep/m2.an
- 197,91 kWhep/m2.an
Real final energy consumption
56,00 kWhef/m2.an
Envelope performance
- 0,29 W.m-2.K-1
More information
- Heating: 14.12 kWhep / m2 - Lighting: 18.84 kWhep / m2 - Auxiliaries: 14.11 kWhep / m2 In addition, the study showed a heating consumption of 14.12 kWhEP / m² / year, which is half the current consumption for electricity, the analysis is more difficult but again the building has more real consumption Than those "foreseen" in the thermal study.
Systems
- Individual gas boiler
- Water radiator
- Wood boiler
- Individual electric boiler
- No cooling system
- Double flow heat exchanger
- No renewable energy systems
Smart Building
Urban environment
- 709,00 m2
- 87,20 %
Product
Conservation / rehabilitation of the former municipal swimming pool

EVAIN
http://www.evain-maconnerie-questembert.fr/Structural work / Structure - Masonry - Facade
The former swimming pool has been conserved and hosts the technical room as well as the double flow. A set of joists and slabs forms the floor of the ground floor.
Construction and exploitation costs
- 25 405 €
- 879 106 €
- 436 477 €




