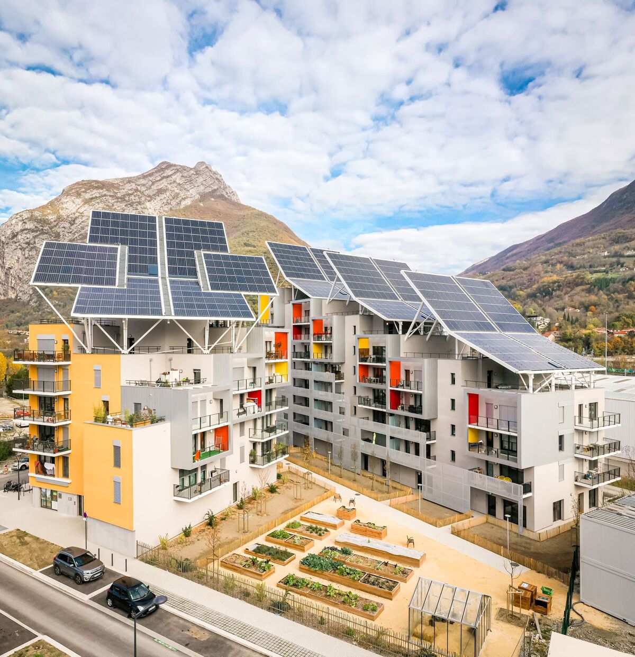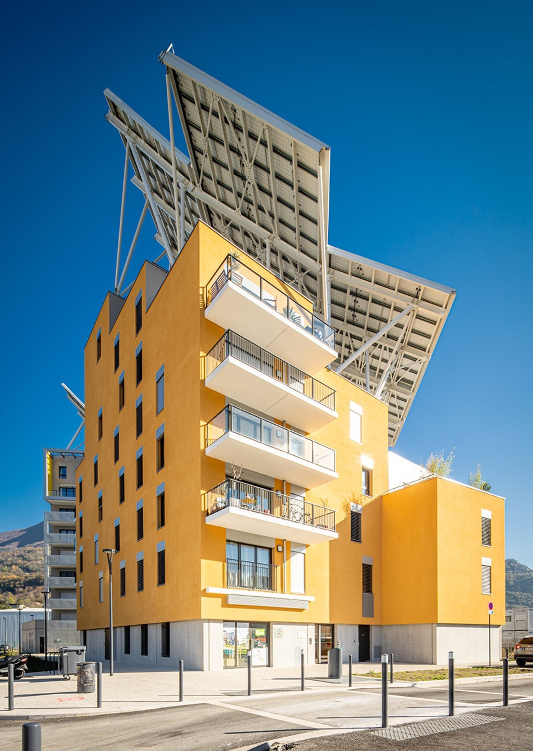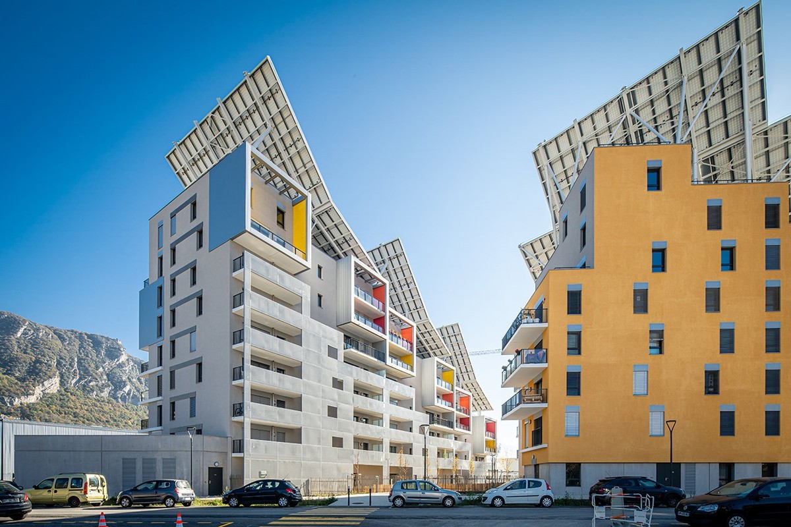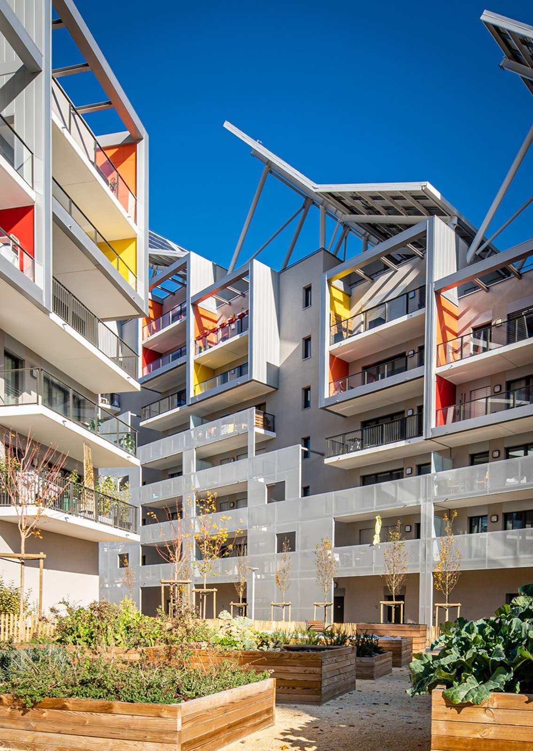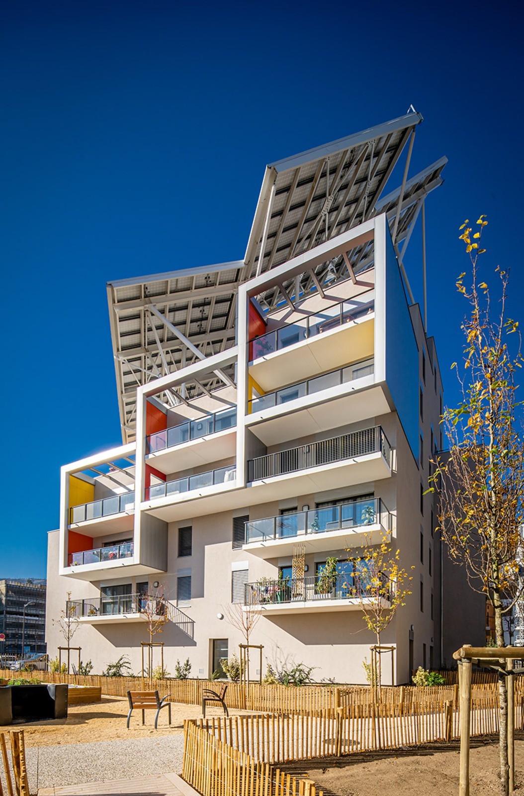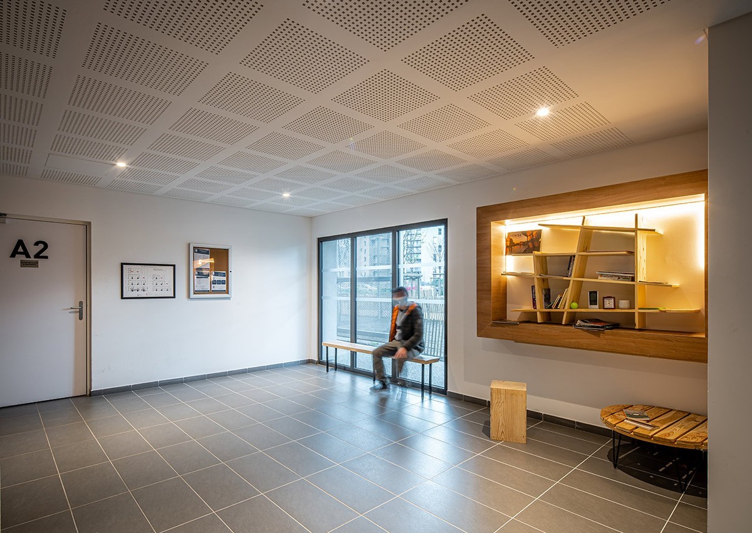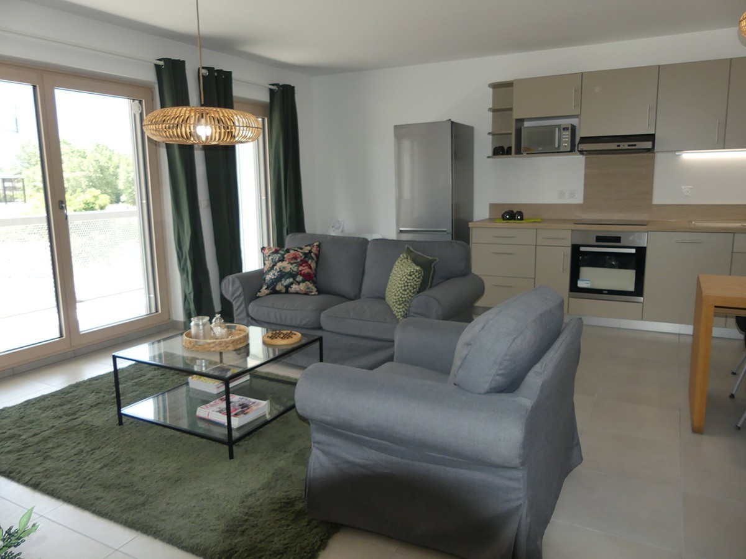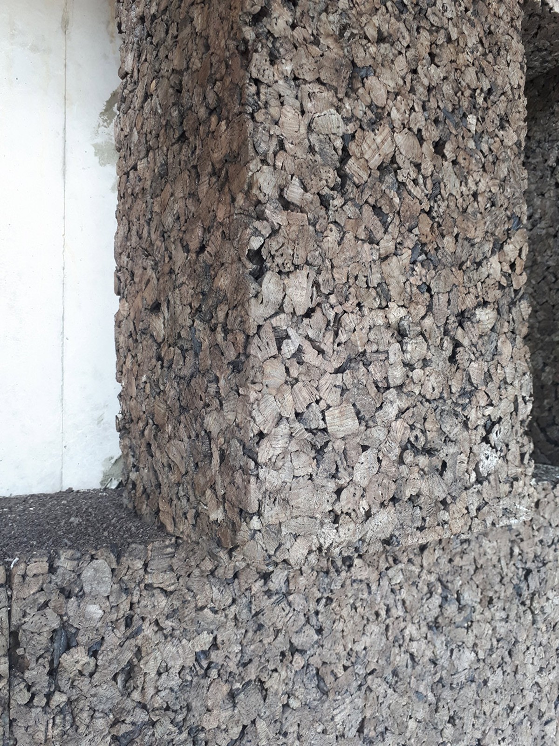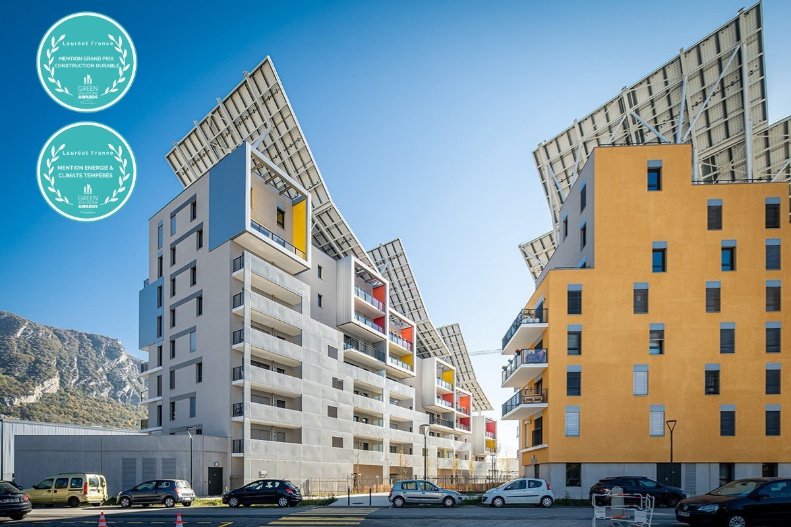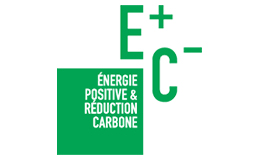ABC building
Last modified by the author on 17/03/2021 - 14:07
New Construction
- Building Type : Collective housing < 50m
- Construction Year : 2018
- Delivery year : 2020
- Address 1 - street : 2 rue Winston Churchill 38000 GRENOBLE, France
- Climate zone : [Cwa] Mild, dry winter, hot and wet summer.
- Net Floor Area : 5 000 m2
- Construction/refurbishment cost : 13 460 000 €
- Number of Dwelling : 62 Dwelling
- Cost/m2 : 2692 €/m2
Certifications :
-
Primary energy need
40 kWhep/m2.an
(Calculation method : RT 2012 )
ABC consists of two buildings, representing a built area of 5,000 m², with 62 dwellings: 42 intermediate rental dwellings and 20 social rental dwellings. It aims to achieve unprecedented levels of water and energy autonomy. With 70% self-sufficiency, its objective is to reduce its footprint on urban infrastructure by a factor of 4.
Through this demonstrator, Linkcity is developing a global approach to sustainable, self-sufficient housing with high social value, bringing together innovations that can be applied to the city of tomorrow. Conceived by Bouygues Construction R&D and developed in partnership with Valode & Pistre architects, Suez and Bouygues Bâtiment, ABC proposes a self-sufficient habitat that integrates all the environmental, technical, economic and social aspects of tomorrow's housing.
The main challenges concerning design and construction
"In architectural terms, ABC is a new paradigm. Whereas buildings have always been designed in opposition to the natural environment to protect themselves from rain, sun or wind, ABC buildings seek to capture the sun's rays, recover rainwater and draw the energy necessary for their operation from their environment." Denis Valode, Architect
Challenges met:
- Architecture for performance and well-being;
- A global, participative and engaging approach;
- An exemplary and reproducible concept (monitoring of innovations, instrumentalisation of housing, support for residents, analysis of the building's life cycle, study of uses in partnership with the University of Grenoble Alpes, etc.);
- A project with a high partnership value (in the development phase): work in collaboration with the region's economic and political players + involvement of local start-ups (ma petite poubelle, ma ville verte, popcorn workshop, etc.) / in the construction and operation phase: involvement of 100% regional companies as subcontractors).
Proposed solutions and innovations
The first autonomous building in France
ABC is aiming for levels of water and energy autonomy never before achieved in the context of collective housing in an urban centre:
- Division of water consumption by a factor of 3;
- 70% energy autonomy targeted;
- 60% reduction in final household waste.
Objective: to reduce by a factor of 4 the footprint of a collective housing building on urban infrastructures.
Residents involved and supported for 5 years
Finally, ABC includes a thorough reflection on the societal aspects:
- Pooling uses, encouraging exchanges and social links (integration of an entertainment area, shared vegetable gardens, etc.);
- Making the inhabitants actors of their consumption and autonomy while preserving a level of comfort in line with modern standards;
- Validate the acceptability of technologies related to autonomy.
Grenoble-Habitat has set up a specific awareness-raising system from the marketing phase, supported by Linkcity's teams, through the organisation of information meetings, open house events, visits to sample homes, and time to discover the facilities to encourage future residents to adopt the ABC concept. This support approach will continue over the next two years:
- Deployment of training sessions for residents to learn how to use the equipment;
- The aim is to guide and support residents in reducing their consumption, sorting waste and encouraging the co-construction of collective actions;
- Animation and assistance in getting to grips with the 360 m² of shared gardens with the association Cultivons nos Toits for all residents;
- 50 m² educational showroom explaining the ABC concept, freely available to the inhabitants of the demonstrator and accessible to all during visits organised by the City of Grenoble;
- A digital application developed by Bouygues Construction teams that allows each resident to monitor the consumption of their home and the behaviour of their building in real time on their smartphone. Sensors measure building performance in real time.
At the same time, for five years after its delivery, all the teams will remain mobilised to monitor and analyse the operation of the demonstrator and the uses of its inhabitants. This feedback will allow us to capitalise on the future.
Low environmental impact construction principles
The construction of ABC is based on construction techniques designed to minimise design and construction costs (digital mock-up, prefabrication and industrialisation) and the building's carbon footprint.
How is the project innovative or supportive?
24 months of work were necessary to implement this idea of an autonomous building. To make it efficient, many innovative technologies were integrated, both in its design (Weber cork insulation, Vicat low-carbon concrete, solar farm composed of 688 photovoltaic panels, triple glazing, etc.) and in the daily life of its users (Lancey battery-powered radiators, recycling showers, consumption monitoring application, A+++ household appliances, etc.).
Thanks to its thinking well in advance, ABC offers :
Exemplary sobriety
- Building with a passive envelope
- A+++ household appliances
- Energy-saving sanitary appliances and recycling showers
- Objective: to save 1/3 of consumption
Efficient use of resources
- RE production > "All purpose" consumption
- Use of harvested rainwater
Integration of the circular economy
- Self-consumption of RE, including battery storage
- Reuse of grey water in the building
- Recovery of heat from grey water
- Optimisation of household waste (sorting and composting)
In concrete terms:
- The electricity produced by the solar farm, managed by GEG ENeR, is stored in batteries so that it is available in the evening, when the inhabitants are present in their homes;
- Part of the energy needed by the residents is also recovered from the grey water, which is recycled and used for the toilets and common areas, while the rainwater is collected, purified and used for the homes. This system is based on a water treatment plant set up by Suez teams.
Key figures :
1,130 m² of photovoltaic panels
180 bicycle spaces
360 m² of vegetable gardens
Labels obtained
In terms of its environmental programme, ABC is aiming for certification and labelling that will give it national and international visibility:
- WELL certification - housing / GOLD level: focused on the well-being and health of users, this certification puts the inhabitants and their comfort at the heart of the project. The project is part of the "housing pilot" approach: ABC would be the first certified residential operation in France and Europe.
- The carbon energy label (E+ / C-) in prefiguring the regulatory provisions of the new regulations to come. For the contractual provisions, given the innovative and experimental nature of this certification, the commitment will be to achieve an Energy 3 / Carbon 1 certification.
In order to ensure the visibility of the project and the high level of skills required, a specific partnership was set up with the architects Valode & Pistre from the outset of the project.
Sustainable development approach of the project owner
The environment at the heart of the project - WATER component
Within the ABC project, SUEZ is in charge of the "water treatment" part through the production of drinking water and the recycling of grey water, all on site. In concrete terms, this means
- Optimising drinking water consumption from the municipal network
For the production of cold water, part of the drinking water from the municipal network is replaced by rainwater. This rainwater is made potable in a short loop, i.e. on site, and is used for human consumption as well as for the production of domestic hot water.
In this quest to optimise water consumption, part of the drinking water from the municipal network is also replaced by recycling grey water.
This recycled grey water is used to supply the toilets, but also as industrial water for cleaning the premises or for watering the green spaces.
- The integration of a circular economy through the reuse of water on the site
The demonstrator seeks to show the relevance of this system with a view to extrapolation and implementation on sites that do not have easy access to a local water network.
- Energy optimisation
Grey water, with a temperature of about 25°C, has a high energy potential which is exploited for the production of domestic hot water. Indeed, the buildings are not equipped with a traditional boiler room running on gas or oil but with a heat pump. This energy recovery reduces the carbon footprint by reducing the consumption of fossil fuels. The process envisaged is similar to the Degrés Bleus® technology developed by SUEZ.
- The enrichment of databases on rainwater quality and the characteristics of grey water and recycled grey water
All these data will make it possible to control the performance of the processes implemented. The analyses will cover about 150 parameters and will represent, in total, over the five years, almost 400 series of analyses.
The environment at the heart of the project - ENERGY component
ABC is aiming for a minimum annual energy autonomy of 70% and the achievement of a "BEPOS All Uses" level. To achieve this, the building relies on
- Energy production from the photovoltaic panels offsets the amount of energy consumed
For regulatory consumption (heating, domestic hot water, air conditioning, lighting, ventilation) and specific uses (cooking, refrigerator and freezer, dishwasher, washing machine and dryer, ironing, hoover, small household appliances, as well as all consumption items from multimedia and communication equipment, etc.).
- The electricity consumption of the users (common parts and private parts) is similar to that of a conventional building with the conclusion of an electricity contract with the energy supplier GEG. The building and its uses nevertheless benefit from the low amount of energy required as a result of the design of the building and the pre-equipment with low-energy equipment (LED bulbs, kitchen equipment, etc.) and, consequently, a reduced consumption bill.
The environment at the heart of the project - WASTE component
The "Waste" component is based on proven good practices:
- Sorting at source will be encouraged by installing selective sorting bins in homes and by providing a Grenoble-based sorting aid application, "Ma petite poubelle", which assists residents in their waste management to help them reduce their waste production;
- Giveboxes, a self-service system where people can drop off items they no longer need, will be installed in common areas to create a place for exchange and sharing while promoting reuse;
- The organisation of seasonal recycling stands promoting the collection of textiles or toxic waste will be organised in the common areas;
- Compost bins in the kitchens as well as composters installed in the outdoor areas will encourage composting at the foot of the building and the use of compost in the shared vegetable gardens;
- Bin weighing units will be installed in each of the three household waste rooms in the project, making it possible to reinforce the involvement of residents in waste management and to measure it.
Architectural description
Architecturally, ABC is a new paradigm. While buildings have always been designed in opposition to the natural environment to protect themselves from rain, sun or wind, ABC buildings seek conversely to capture solar rays, collect rainwater and draw water. energy necessary for them to function in their environment.
ABC aims to constitute an urban habitat. It is also an opportunity to establish a new relationship with the inhabitant. Each architectural or technical solution is assessed against its social value. It is first of all a matter of looking at how it is an opportunity to facilitate the appropriation of places, to make the user more concerned by their environment, to facilitate conviviality and to adapt to the new forms of life that characterize the evolution of our urban society
If you had to do it again?
This is an experimental demonstrator which will be followed and which aims to initiate other projects. It is therefore good to do it again, taking into account the improvements that will appear necessary.
See more details about this project
https://www.construction21.org/france/articles/h/green-solutions-abc-un-demonstrateur-energetique-autonome.htmlPhoto credit
Nicolas Grosmond
Contractor
Construction Manager
Stakeholders
Company
BOUYGUES BATIMENT SUD EST
Sophie Prudencio - s.prudencio[a]bouygues-construction.com - 07 61 01 29 93
http://www.bouygues-batiment-sud-est.frGeneral Enterprise
Thermal consultancy agency
NERCO
Philippe PACHECO - p.pacheco[a]nerco-bet.com
http://www.nerco.frThermal study office
Construction company
SUEZ
Picard, Nicolas
Installation of the rainwater purification system and reuse of gray water
Certification company
ELAN
CHARTIER, Sylvain
Certification E+C-, Label Well
Site manager
GRENOBLE HABITAT
Bruno RAYNFELD
Social landlord - purchaser of the VEFA
Site manager
GEG
Grehant Sébastien
solar farm operator
Structures calculist
Exact Acoustique
Laurent FAIGET (EXACT ACOUSTIQUE)
BE Acoustics
Assistance to the Contracting Authority
ATELIER POP CORN
amélie mariller
AMO Control of uses
Site manager
SEM INNOVIA
Frederic Cacciali
Operator of the local area and the showroom
Contracting method
Off-plan
Energy consumption
- 40,00 kWhep/m2.an
- 85,00 kWhep/m2.an
Envelope performance
- 0,47 W.m-2.K-1
- 0,27
Systems
- Electric radiator
- Heat pump
- No cooling system
- Double flow heat exchanger
- Solar photovoltaic
- Heat pump
- 100,00 %
Smart Building
Urban environment
- 2 537,00 m2
- 57,00 %
- 360,00
Construction and exploitation costs
- 10 700 000,00 €
- 2 400,00 €
- 900 000,00 €
- 1 650 000 €
- 14 600 000 €
- 2 180 625 €
Water management
- 1 700,00 m3
- 2 600,00 m3
- 2 000,00 m3
Indoor Air quality
Comfort
GHG emissions
- 1 030,00 KgCO2/m2/an
- 50,00 année(s)
Life Cycle Analysis
Reasons for participating in the competition(s)
- Bâtiment Autonome en Energie à 70%
- Diminution de l'empreinte carbone par l'utilisation de matériaux bio-sourcés
- Mise en place d'une ferme solaire et réalisation de l'autoconsommation collective - production solaire > à la consommation annuelle du bâtiment
- Bâtiment à faible consommation 40 KWh/m²/an/SHAB
- Réutilisation des ressources disponibles - eau de pluie - récupération de chaleur sur les eaux grises
- Suivi de la consommation énergétique via une Interface Homme Machine et analyse du bâtiment pendant 5 ans
- Gestion du confort d'été via une bonne isolation, une double orientation est - ouest et la mise en place de brises soleil




