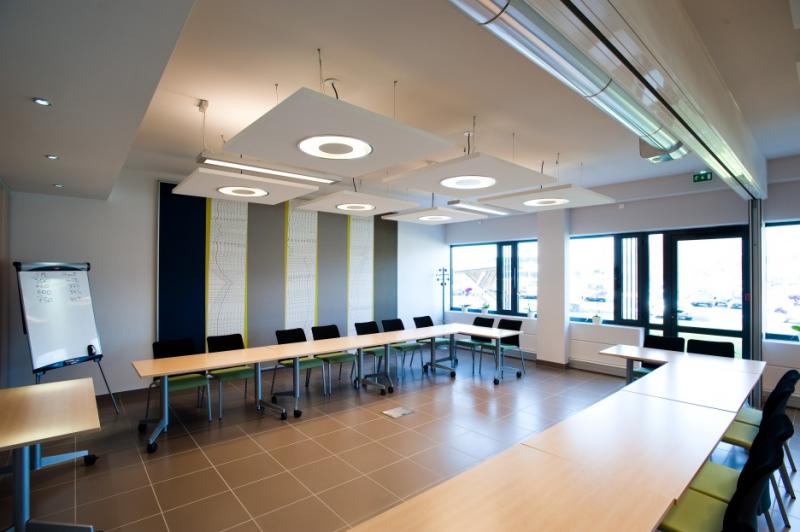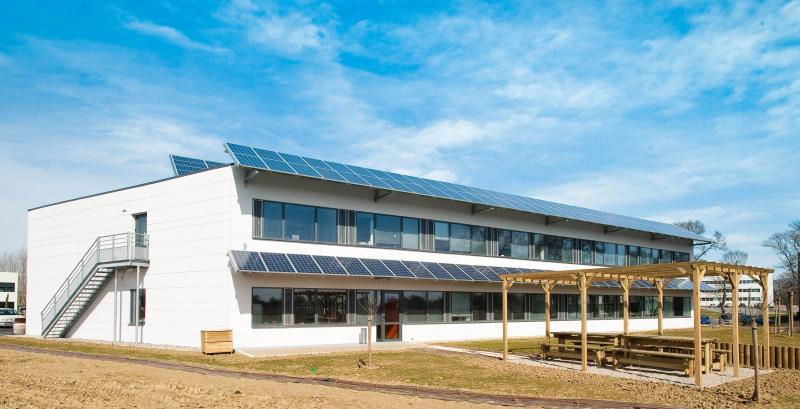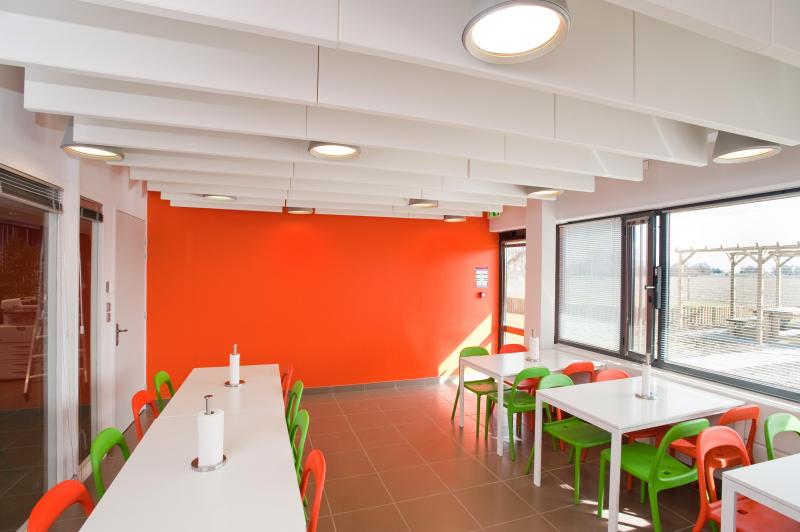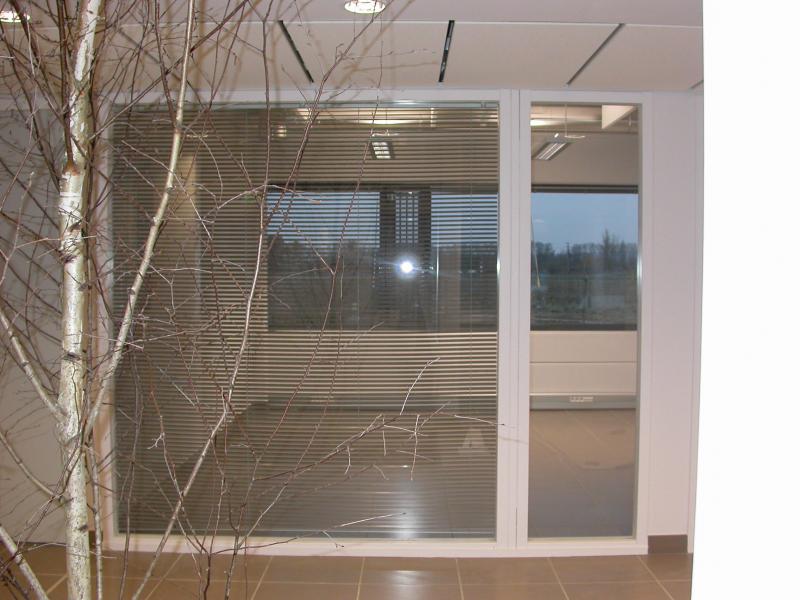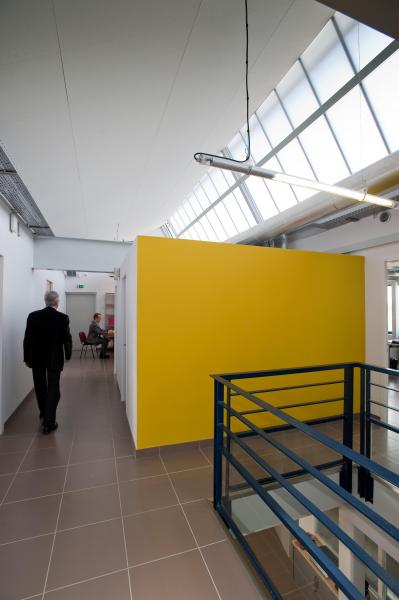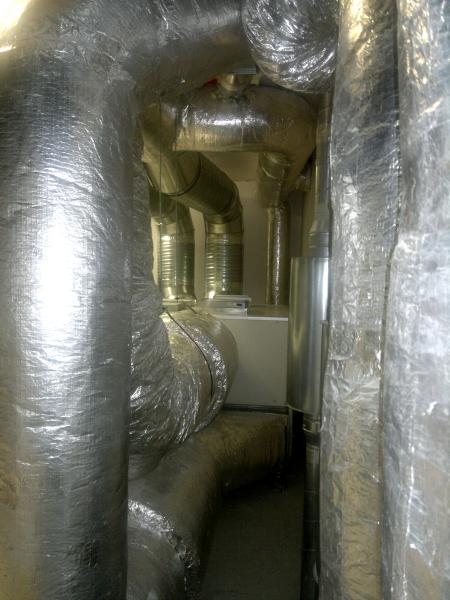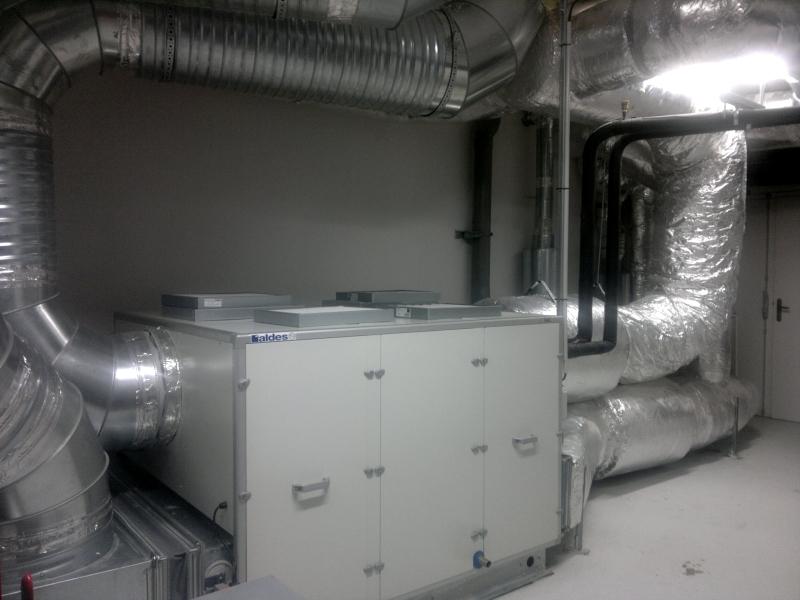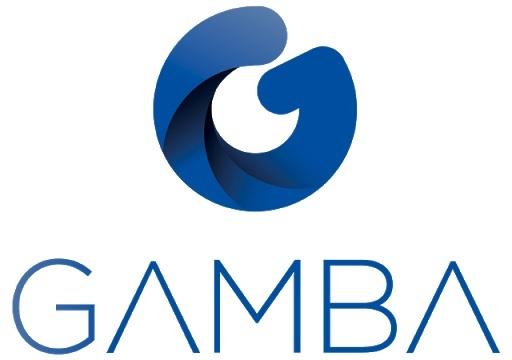6NERGY+ : the BEPOS - ACC that keeps its promises
Last modified by the author on 17/02/2014 - 10:51
New Construction
- Building Type : Office building < 28m
- Construction Year : 2009
- Delivery year : 2009
- Address 1 - street : 163 rue du Colombier 31670 LABEGE, France
- Climate zone : [Csa] Interior Mediterranean - Mild with dry, hot summer.
- Net Floor Area : 950 m2
- Construction/refurbishment cost : 1 350 000 €
- Number of Work station : 70 Work station
- Cost/m2 : 1421.05 €/m2
-
Primary energy need
90 kWhep/m2.an
(Calculation method : RT 2005 )
The 6NERGY+ building houses the Gamba Group headquarters, and its meeting rooms open for event and training planners.
Bio-climatic design, geothermal heat pump, dual flow ventilation, very high thermal inertia, and solar PV sensors can produce 63.500 kWh versus 36,000 kWh consumed, on conventional usages, INCLUDING ACTIVITIES AND COMFORT! This last point is important because what good would it be to create buildings without any comfort? Energy efficiency shouldn't come at the expense of the user's well-being, his health and comfort.
Sustainable development approach of the project owner
In 2007, the Gamba group programmed the building. The objective was to create a building producing more energy than it consumes, including activity and comfort. The feasibility study was made in 2008, associating the users to the design stage. Construction stage took 11 months during the year 2009. The will to build a healthy, comfortable building housing a friendly environment has resulted in the implementation of a HQE (High Environmental Quality) approach without the certification. The approach was led by the project owner, with high efficiency targets:1. Harmonious relationships
2. Integrated choice
4. Energy
8. Hygrothermal
9. Acoustic
10. Visual
11. Olfactory
12. Health
13. Air quality
After four years of occupation and usage, we produced 1.7 times more energy than we have consumed, including activity and comfort, and we noticed a greater stability of production and consumption from year to year.
Architectural description
Bio-climatic design, with North / South orientation, solar protection of the southern façade, external thermal insulation, high inertia, shed and large windows, ventilation Dual stream flow of the regulatory requirement, Geothermal heat pump for floor heating / refreshing, PV sensors. Acoustic treatment specific to each type of space, very appreciated by the users and well perceived by visitors.Building users opinion
"It's great", "why everyone isn't doing the same", "we are happy to work here", "The good part is the energy savings are not madeat the expense of the users: here it is heated to over 21°C in winter and during the summer the feeling of freshness is real and persistent "...
If you had to do it again?
We'd do it all the same, except:
1) The same person kept track of the construction as the project owner and as the contractor's acoustician... Being the project owner is more cumbersome than the acoustics ... If it were be done again, two different people would be in charge of these two roles.
2) We would order for a mission of commissioning ...
See more details about this project
http://www.acoustique-gamba.fr/actualites/6nergy.htmStakeholders
Contractor
6NERGY+
http://www.acoustique-gamba.frDesigner
Philippe VIGNEU
Thermal consultancy agency
Technisphère
Gilles FAURE
http://www.technisphere.fr/Structures calculist
GAMBA ACOUSTIQUE
http://www.acoustique-gamba.fr
Terrell Maurette
Guillaume Niel
Contracting method
Separate batches
Type of market
Global performance contract
Energy consumption
- 90,00 kWhep/m2.an
- 234,00 kWhep/m2.an
Real final energy consumption
24,50 kWhef/m2.an
Envelope performance
More information
The consumptions are lower than presdicted by the calculations:
Underestimated free inputs (especially due to the winning couple dual flow ventilation strong flow + high thermal inertia), underestimated lighting yields, underestimated performance of the heat pump.
Systems
- Geothermal heat pump
- Low temperature floor heating
- Heat pump
- Floor cooling
- No cooling system
- Nocturnal ventilation
- Free-cooling
- Double flow heat exchanger
- Solar photovoltaic
- Heat Pump on geothermal probes
- 191,00 %
Urban environment
- 2 700,00 m2
- 20,00 %
- 1 400,00
Product
MASTER SOLO with integrated lights and two double flow ventilation flow

Mobilizing the thermal inertia implies not to cover the entire underside of the slab with a continuous ceiling. Ensuring acoustic comfort implies to implement the maximal surface of absorbent materials, and incidentally the room must be enlightened, comfortable. Finally, the design dimension needs to be treated. The compromise has been found with three manufacturers ECOPHON, ALDES and PHILIPS and the project owner. It consisted in optimizing used surfaces, by taking into account air flows from the dual flow ventilation, which high flow allows the increased recovery of free inputs and their distribution throughout the building. This was made possible thanks to a laboratory study of acoustic and thermal performance of MASTER SOLO. The integration of the lights in the panels was an asset to the layout plan of the different elements.
The originality of "The" solution lies equally in the performance reached on all energy and comfort criterias than in the elaboration process of the solution, after a "win-win" partnership between the project owner, the contractor and the three manufacturers. Therefore "The" solution born from this compromise was well received by the project owner who contributed, and well perceived by the users who appreciate the design, the visual, hygro-thermal and acoustic comforts . The system exceeded performance expectations especially on energy due to an underestimation of the free inputs. Those were actually recovered through the winning couple "Dual-flow ventilation flow" and very high thermal inertia. This experimental work has led to positive evolutions for the manufacturers’ product range of products, which are now standardized, including integrated lighting in suspended panels.
/data/sources/users/328/docs/solution-technique-6nergie-plusgamba-acoustqiue-labege.pdfGHG emissions
- -2,00 KgCO2/m2/an




