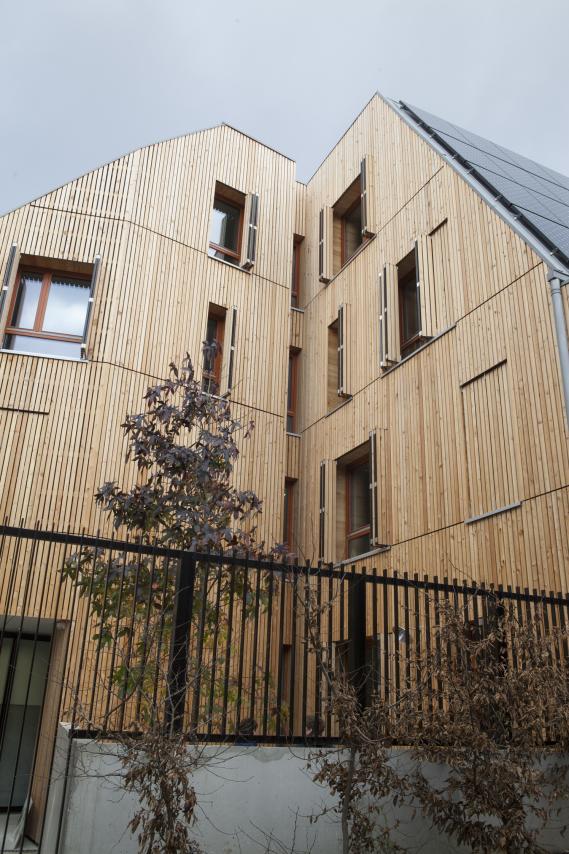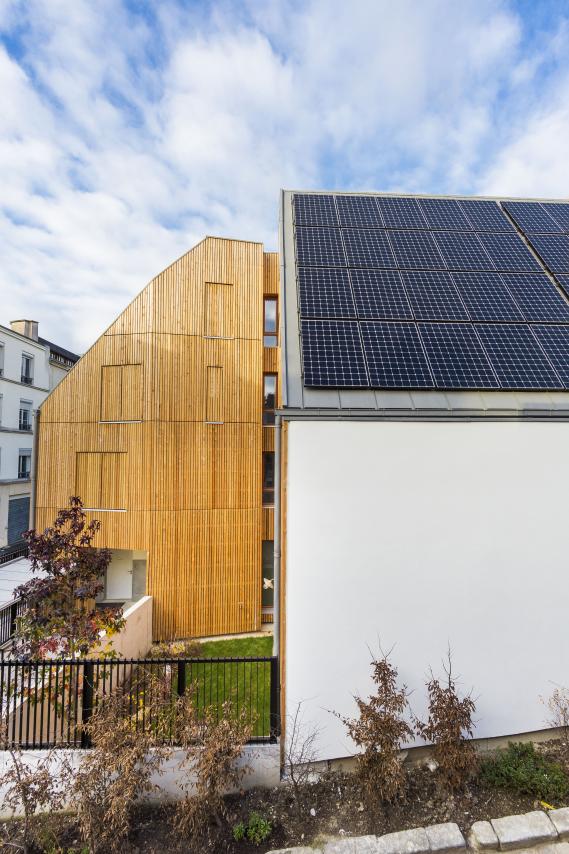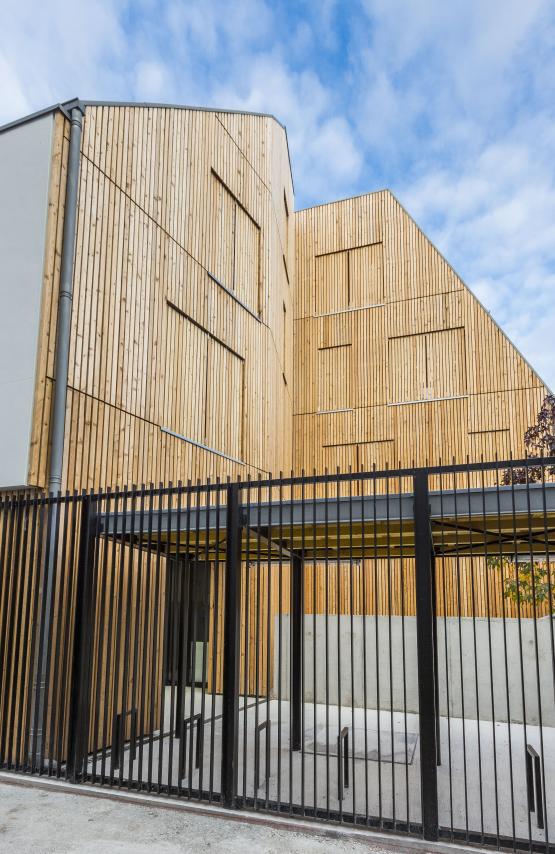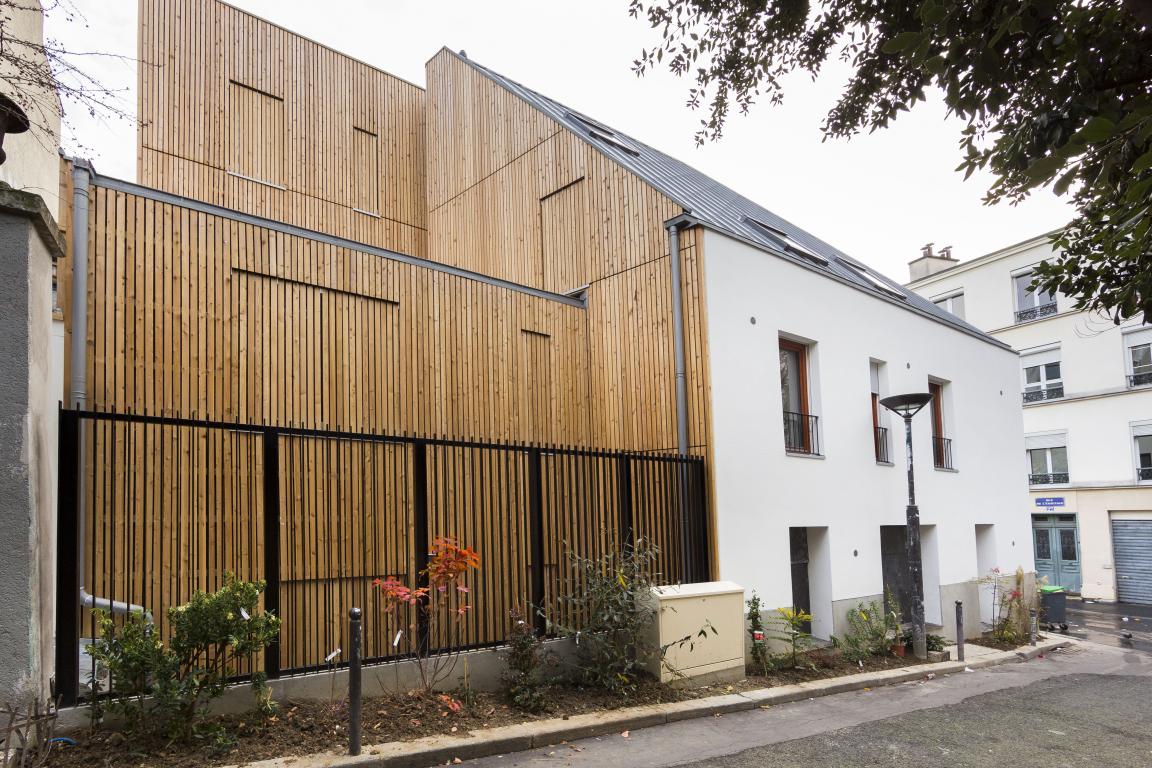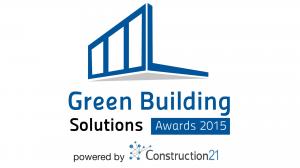12 rue de l'Ermitage - 75020 - SIEMP
Last modified by the author on 18/06/2015 - 13:30
New Construction
- Building Type : Collective housing < 50m
- Construction Year : 2014
- Delivery year : 2014
- Address 1 - street : 12 rue de l'Ermitage 75020 PARIS, France
- Climate zone : [Cfb] Marine Mild Winter, warm summer, no dry season.
- Net Floor Area : 565 m2
- Construction/refurbishment cost : 1 448 036 €
- Number of Dwelling : 8 Dwelling
- Cost/m2 : 2562.9 €/m2
Certifications :
-
Primary energy need
39.29 kWhep/m2.an
(Calculation method : RT 2005 )
Social housing composed of 8 units and delivered in 2014. The goal of zero energy for new construction operation after demolition of an unsafe building.
Sustainable development approach of the project owner
Siemp's approach of sustainability was initiated in 2004 with the signature of the "Charter for sustainable development in the production of social housing".Architectural description
Adequacy, sensitive listening and generosity characterize this small urban part producing only few shadows on the environment. Atypical although perfectly integrating the rural landscape, the project proposes to Villa Hermitage a new threshold.The project, thought more like a big house than an apartment building, consists of the following: a volume dug north and south and then fragmented in its center to offer common areas (corridors and stair) a visual relationship with environment.
For most unique in their partitioning, apartments open very differently to the outside depending on the situation. Thus, when smaller homes have two or three directions (except studios), some 4-room apartments enjoy up to six different orientations. In addition, each unit has been designed so as to appear larger than it is in truth.
Based on the recommendations developed by the Effinergie, the SIEMP considered an operation of 8 positive energy housing (producing more energy than it consumes). 67m² of photovoltaic panels and 12m² of solar thermal collectors were therefore carefully integrated to the terrace, so that technical solutions do not spoil the architectural harmony of the building. Thermal triple glazed low-emissivity joinery, natural lighting of common areas, collective condensing gas boiler, simple ventilation hygro-adjustable flow with air inlets planned in the masonry and reinforced insulation are also involved in the thermal performance of the building.
The building constructed today appears as a strange and familiar form, born of matching sense of place, urban rules, the maximum light and energy capture, but above all a desire to "Live Here" with others.
See more details about this project
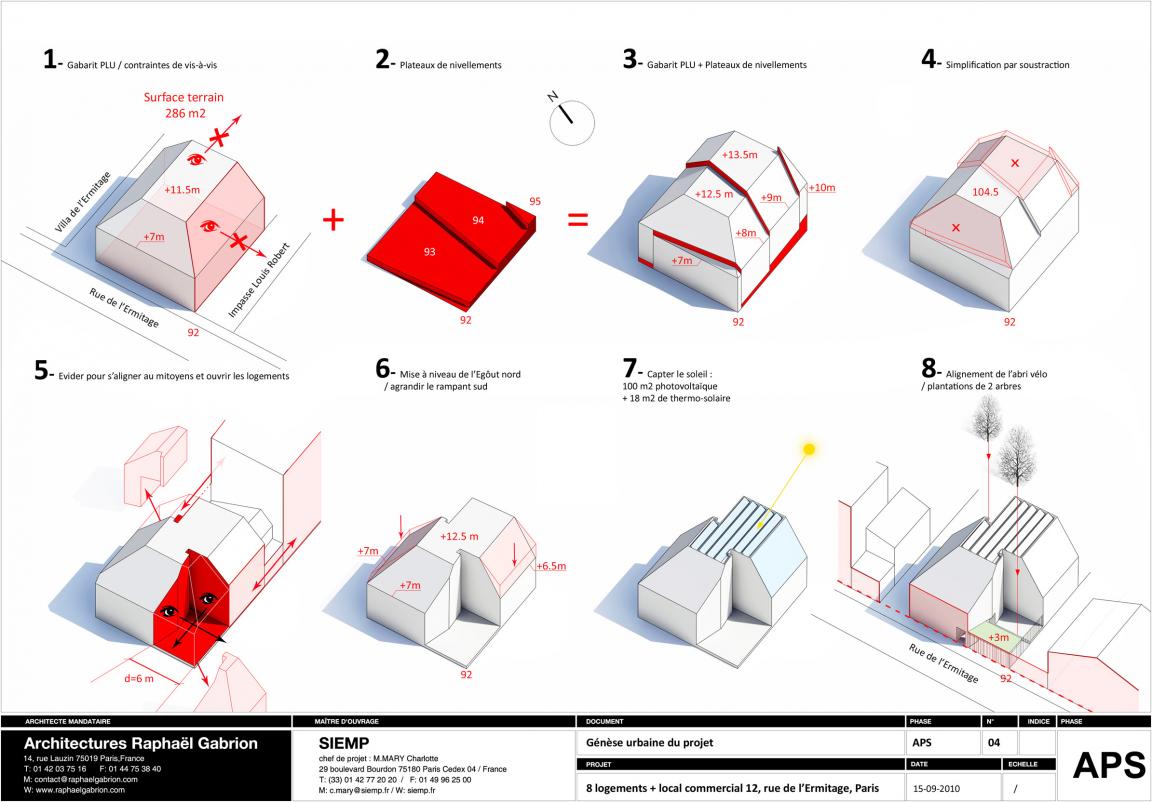
Contractor
Construction Manager
Stakeholders
Contractor
Siemp
Constance Meurisse ([email protected]) et Lionel Mure ([email protected])
http://www.siemp.frThe SIEMP manages some 11,000 homes, 400 industrial premises and 5,000 parking spaces for a half in Paris and the other half in the suburbs. Social landlord and builder of social housing, the SIEMP played a major role in PolitiQ
Construction Manager
ARG
Raphaël Gabrion
http://www.lecourrierdelarchitecte.com/article_6386Thermal consultancy agency
BECT
http://www.bect.fr/1_01.htmCompany
FARC
http://www.farc.fr/Contracting method
General Contractor
Type of market
Realization
Energy consumption
- 39,29 kWhep/m2.an
- 123,63 kWhep/m2.an
Real final energy consumption
-4,50 kWhef/m2.an
Envelope performance
- 0,31 W.m-2.K-1
- 0,63
- 0,40 https://www.construction21.org/france/data/sources/users/5376/cep-ubvat-deperd-ermitage-doe-140404.doc
More information
The building has been delivered in late 2014, we have not yet returned to full consumption cycle (all the inhabitants did not arrive at the same time, have to wait until the 2015-2016 heating season to have coherent observations) .
Systems
- Condensing gas boiler
- Condensing gas boiler
- Solar Thermal
- No cooling system
- Single flow
- Humidity sensitive Air Handling Unit (Hygro B
- Solar photovoltaic
- Solar Thermal
- 110,00 %
Urban environment
- 287,00 m2
- 84,00 %
Product
SUNPOWER photovoltaic solar panels
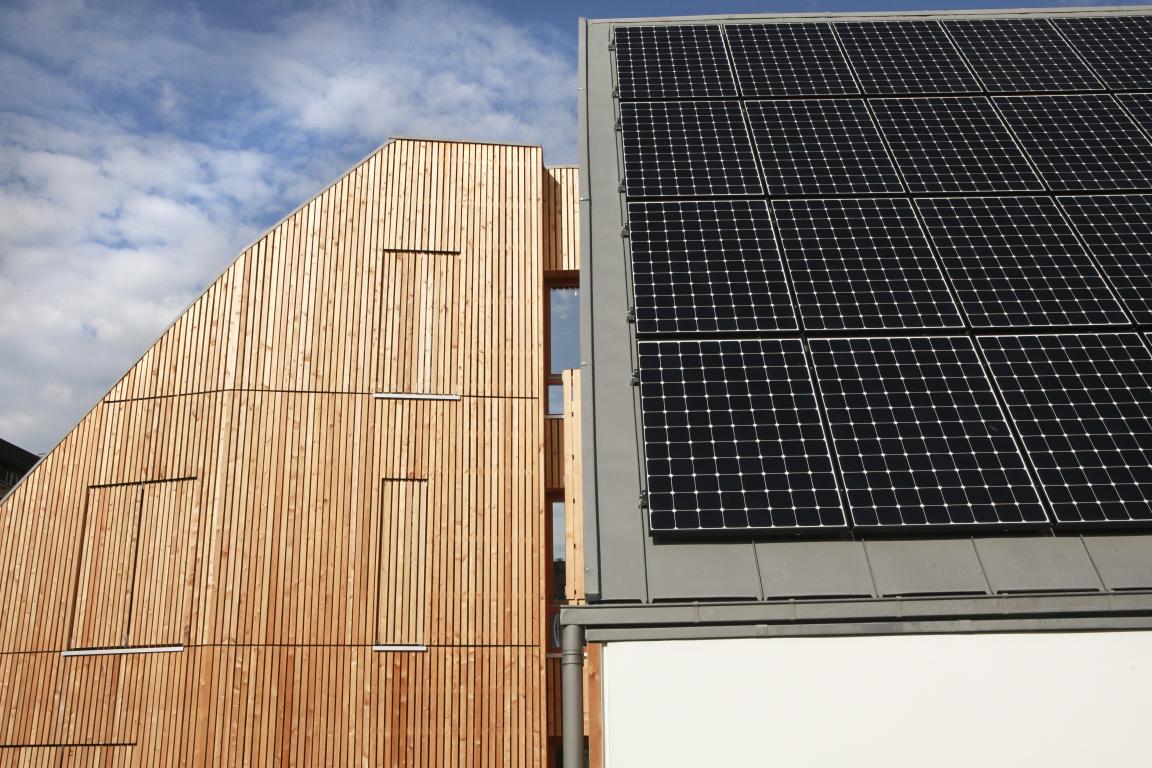
Sunpowercorp
0800 7867 6937
http://www.sunpower.fr/
In addition to an energy efficient building, the 38 photovoltaic panels, installed in the upper part of the south facade, help offset the buildings energy consumption and achieve zero energy. The system connected the 03/03/2014 produced 1245kWh during the first month.
The risk was to meet objections on landscape integration of this "black"facade. The ambitious objectives of the City of Paris in terms of renewable energy (Climate Plan 2007) helped to support this proposal and no reservations were made by local residents.
Solar thermal collectors DIETRISOL POXER
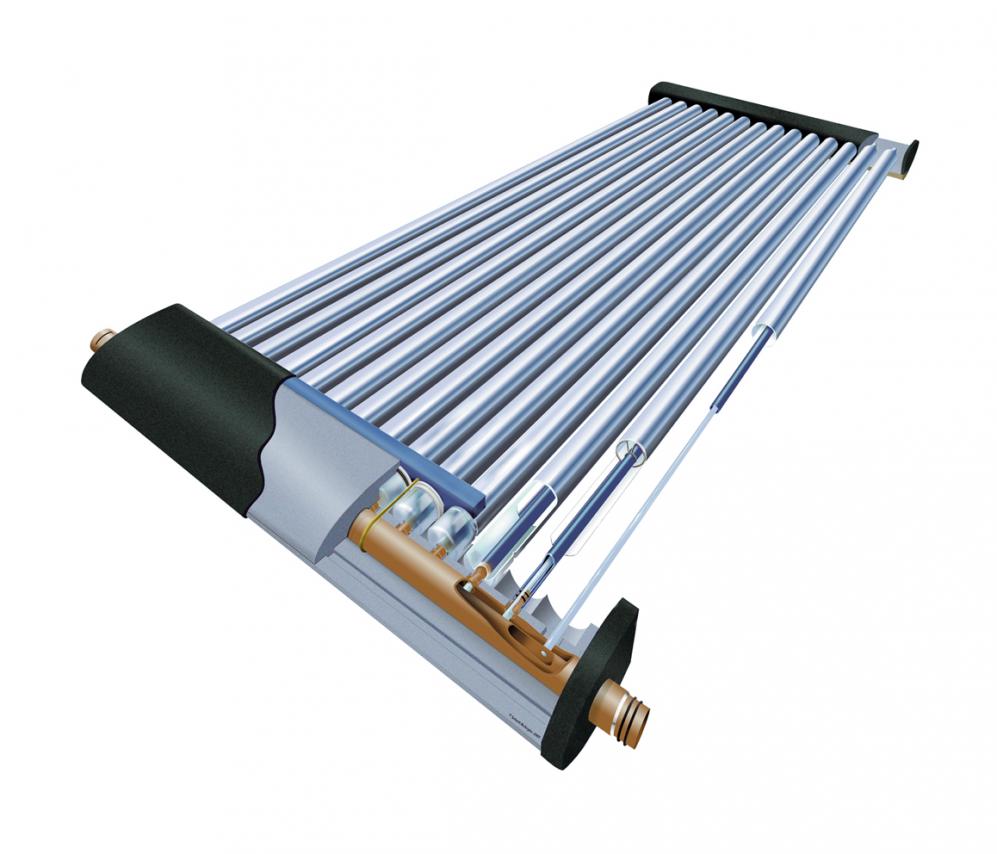
De Dietrich
0825 33 82 82
http://pro.dedietrich-thermique.fr/fr/produits/gammes_de_produits/installations_solaires/solaire_collectifHVAC, électricité / heating, hot water
The solar collectors positioned on the roof, providing a preheating of water which reduces the consumption of gas for the production of domestic hot water; they contribute to the weakness of the building's energy needs.
Solar tubes are located on the roof and are slightly visible. It is a solution implemented by SIEMP for several years.
Air inlets masonry ALDES MTC
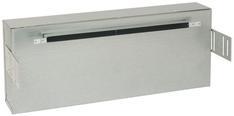
ALDES
01 43 91 65 65
http://testpro.aldes.fr/html/entrees-d-air-et-grilles-d-aeration-manchons-et-accessoires-manchons-traversee-de-mur-circulaire-mtc-acoustique-pour-entree-d-air.htmHVAC, électricité / ventilation, cooling
The establishment of masonry air inlets can handle residential ventilation without weakening the thermal insulation of the frame exterior joinery. This allows a better management of acoustic and thermal insulation and a better control of the air tightness value of the building.
The air intakes require more polished masonry architectural treatment, because of their greater visibility compared to classical air inlets put on a carpentry.
Construction and exploitation costs
- 200 953 €
- 2 179 543 €
- 66 675 €
GHG emissions
- 6,70 KgCO2/m2/an
- 50,00 année(s)




