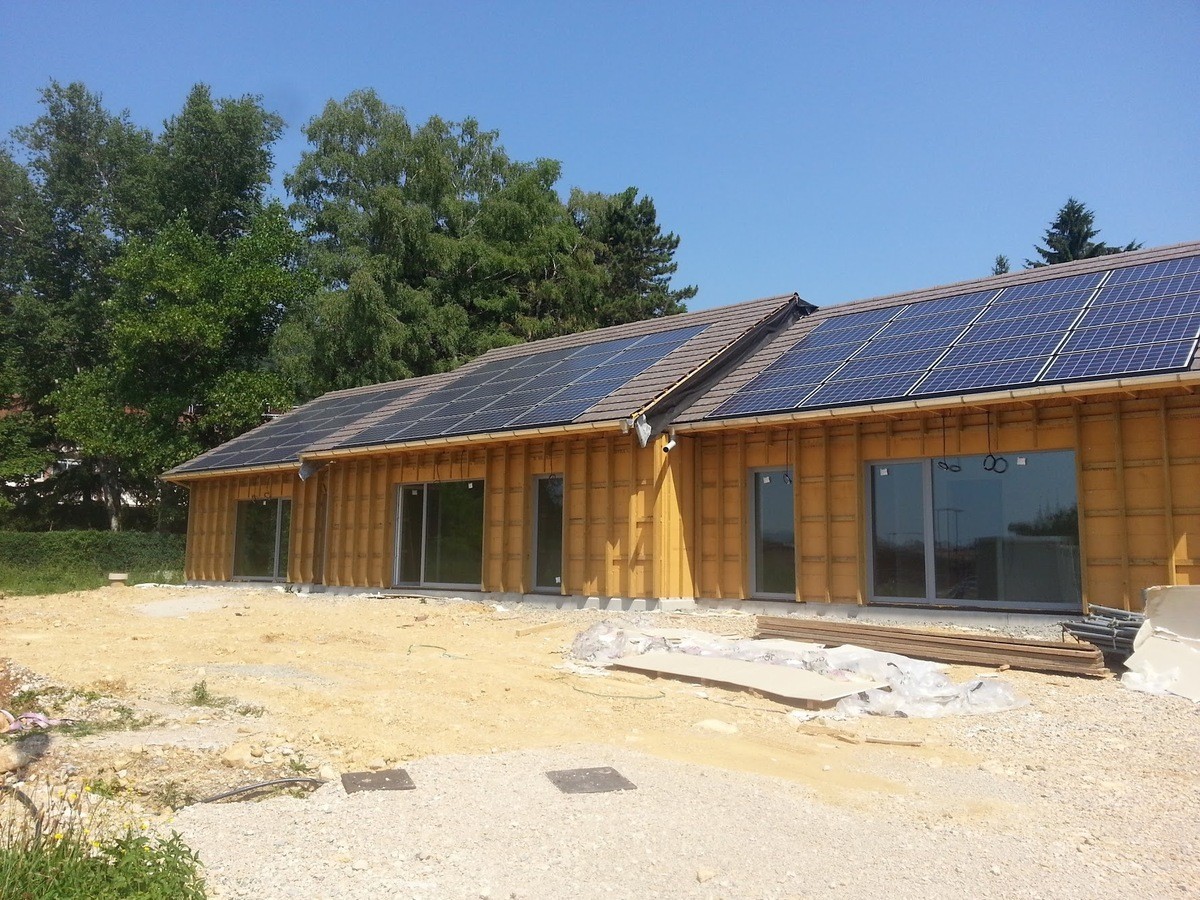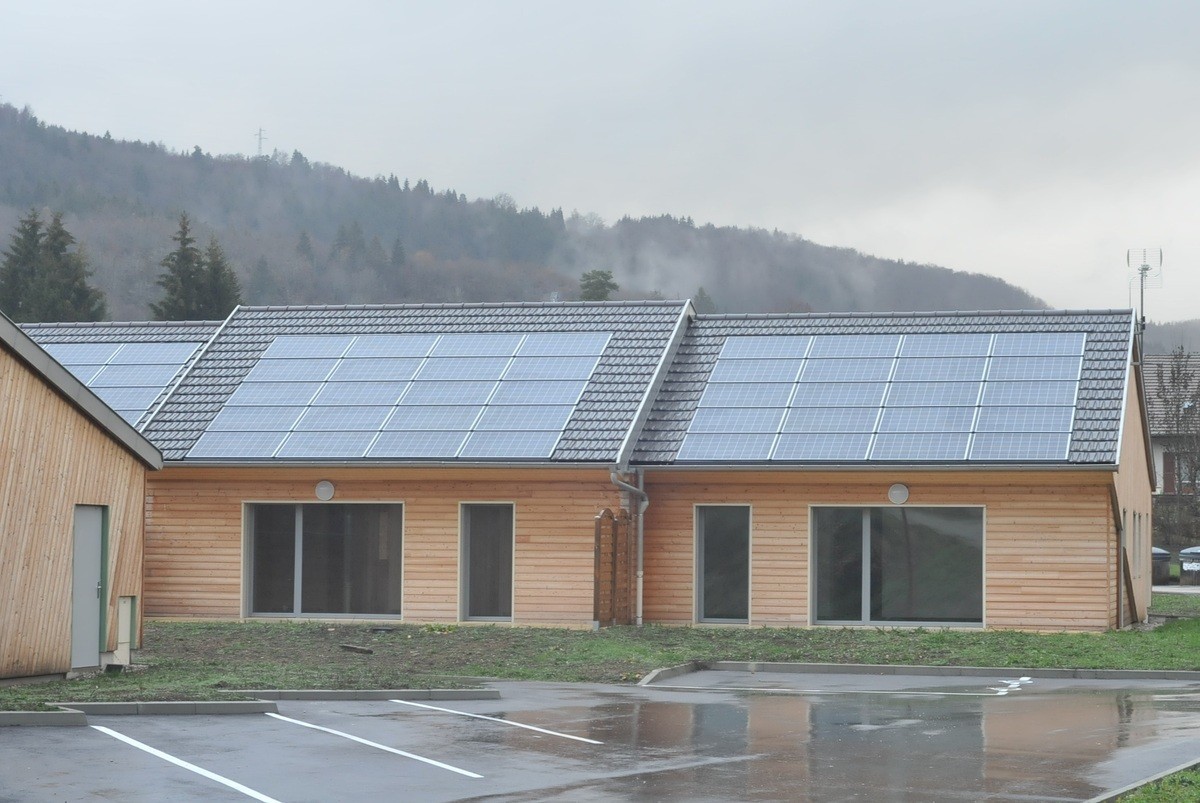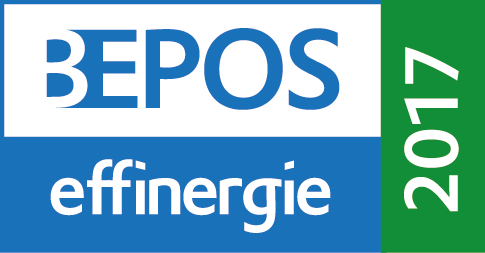12 passive housing for seniors and people with reduced mobility
Last modified by the author on 29/03/2022 - 00:00
New Construction
- Building Type : Collective housing < 50m
- Construction Year : 2018
- Delivery year : 2019
- Address 1 - street : rue de ronchaud 39170 SAINT LUPICIN, France
- Climate zone : [Cbc] Mild, dry winter, warm and wet summer.
- Net Floor Area : 836 m2
- Construction/refurbishment cost : 1 450 000 €
- Number of Dwelling : 12 Dwelling
- Cost/m2 : 1734.45 €/m2
Certifications :
-
Primary energy need
-18 kWhep/m2.an
(Calculation method : RT 2012 )
Creation of 12 housing units for Seniors and PMR in the municipality of St Lupicin 39170. The request of OPH St Claude is to carry out a BEPOS project in wood frame and straw. The project management (Elie Bouche architect DPLG commissioned in November 2014 assisted by thermal engineer Romain Claret – PLAN 9) presents a team and leads the project to design a passive structure labeled by the Passiv Haus Institute. At the initiative of the project (2013) the BEPOS objective made it the first BEPOS social housing project in Bourgogne-Franche-Comté.
Photo credit
Romain Claret
Contractor
Construction Manager
Stakeholders
Thermal consultancy agency
PLAN 9
Romain CLARET
https://www.plan-9.fr/Support for Passivhaus labeling
Contracting method
Separate batches
Type of market
Global performance contract
Energy consumption
- -18,00 kWhep/m2.an
- 104,00 kWhep/m2.an
Real final energy consumption
-22,00 kWhef/m2.an
2 020
Envelope performance
- 0,18 W.m-2.K-1
- 0,60
More information
-34 kWhEP/m² according to RT2012 regulatory requirements Balance of consumption and photovoltaic production
Systems
- Electric radiator
- Heat pump
- Double flow heat exchanger
- Solar photovoltaic
- 100,00 %
Urban environment
Product
straw insulation

HVAC, électricité / lighting
Implementation of straw insulation
The natural straw insulation with a thickness of 45 cm makes it possible to naturally reinforce the insulation rate of the building. Combined with the photovoltaic panels, the building remains energy balanced throughout the year.
Construction and exploitation costs
- 1 450 000 €
Reasons for participating in the competition(s)
- Des bâtiments passifs et confortables pour des publics vulnérables ;
- Utilisation de matériaux biosourcés et locaux : murs bois, isolation paille et fibre de bois, isolation laine de bois, isolation ouate de cellulose.
Building candidate in the category














