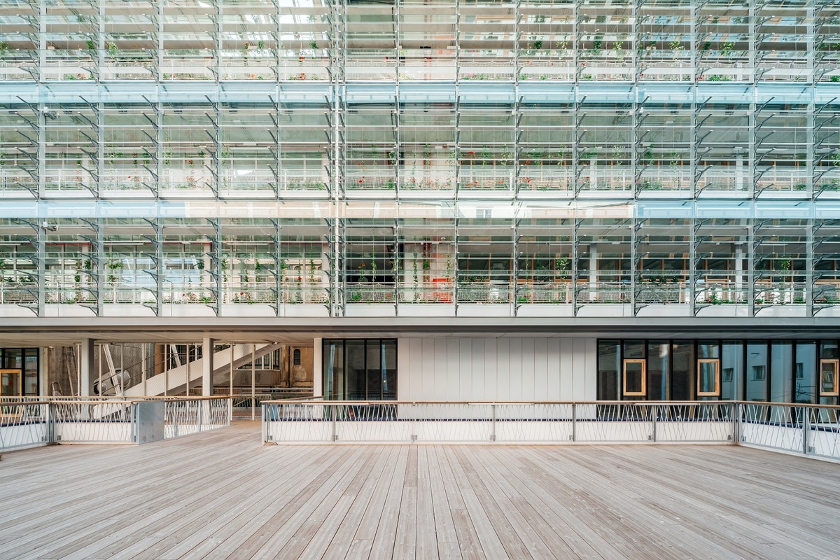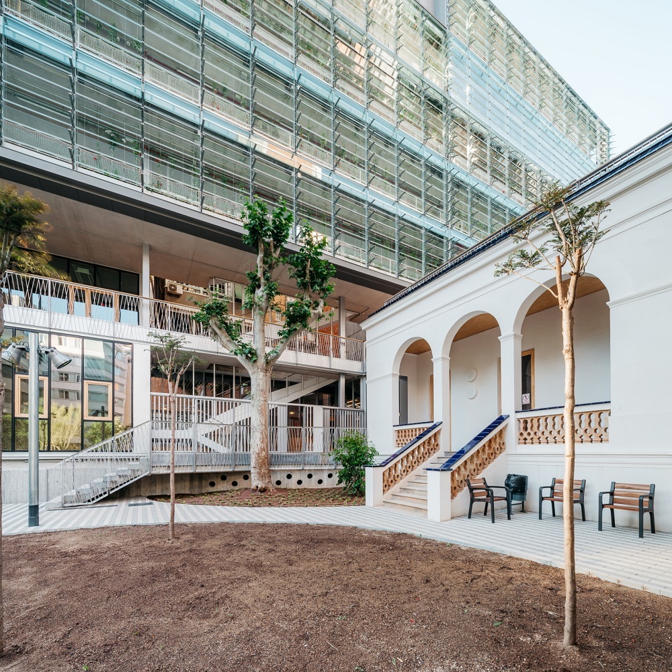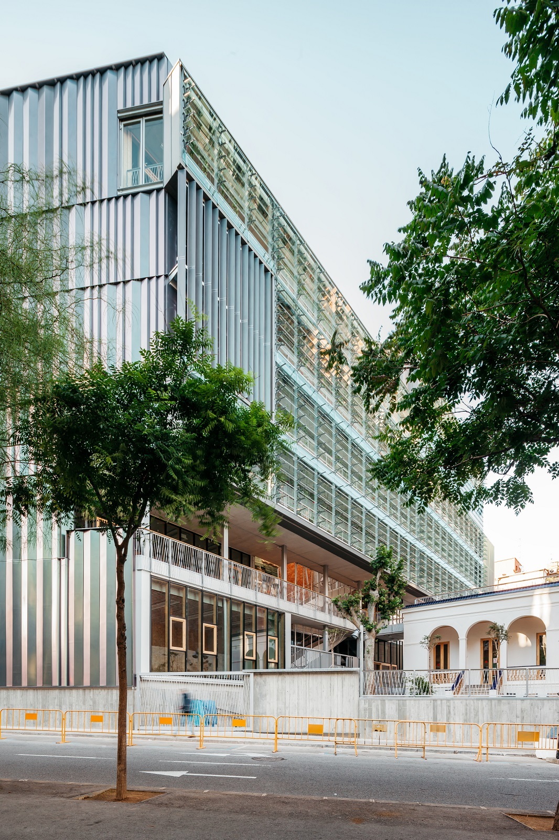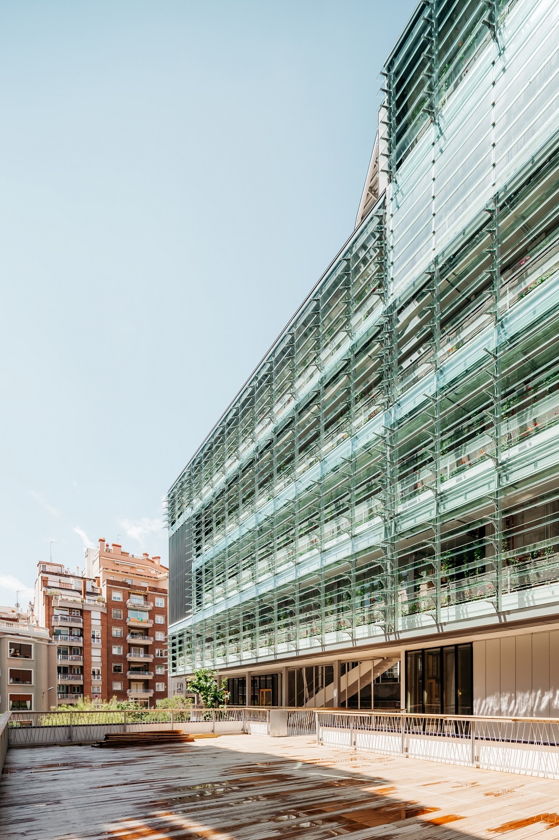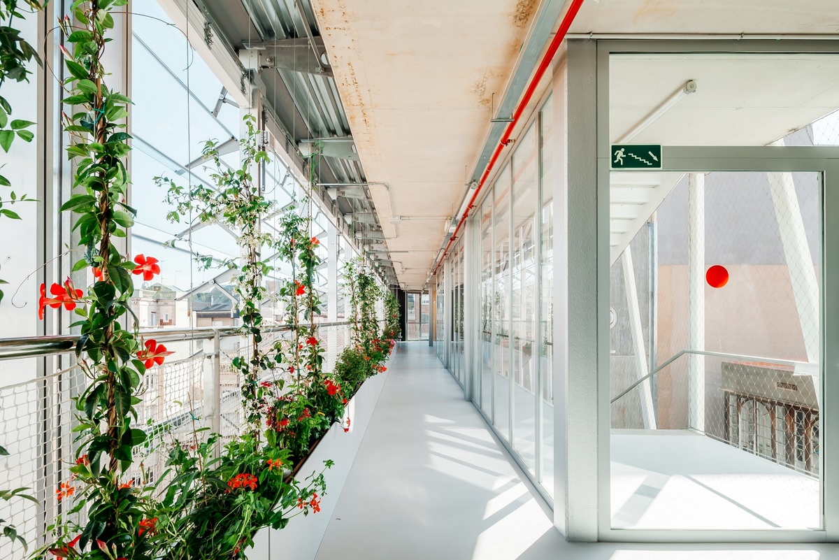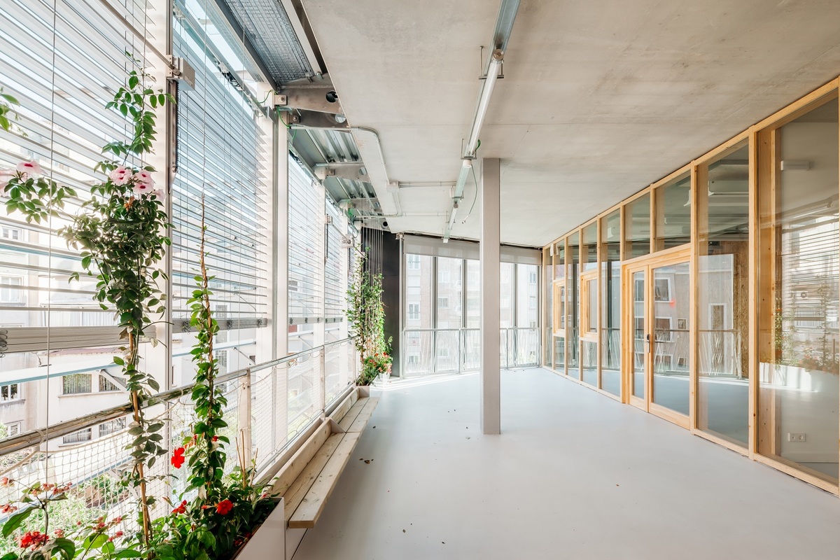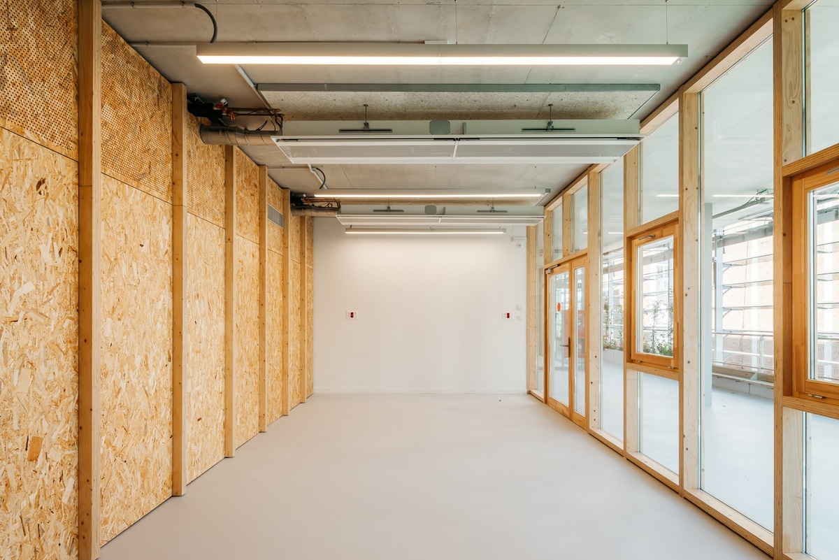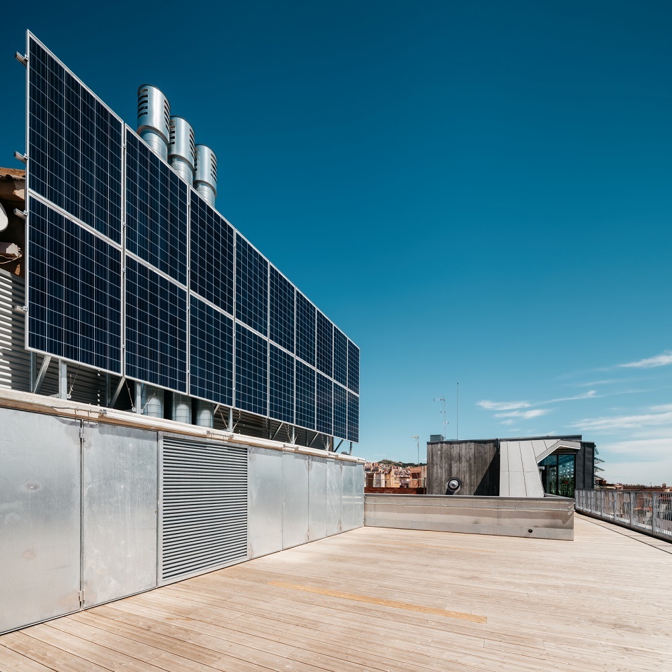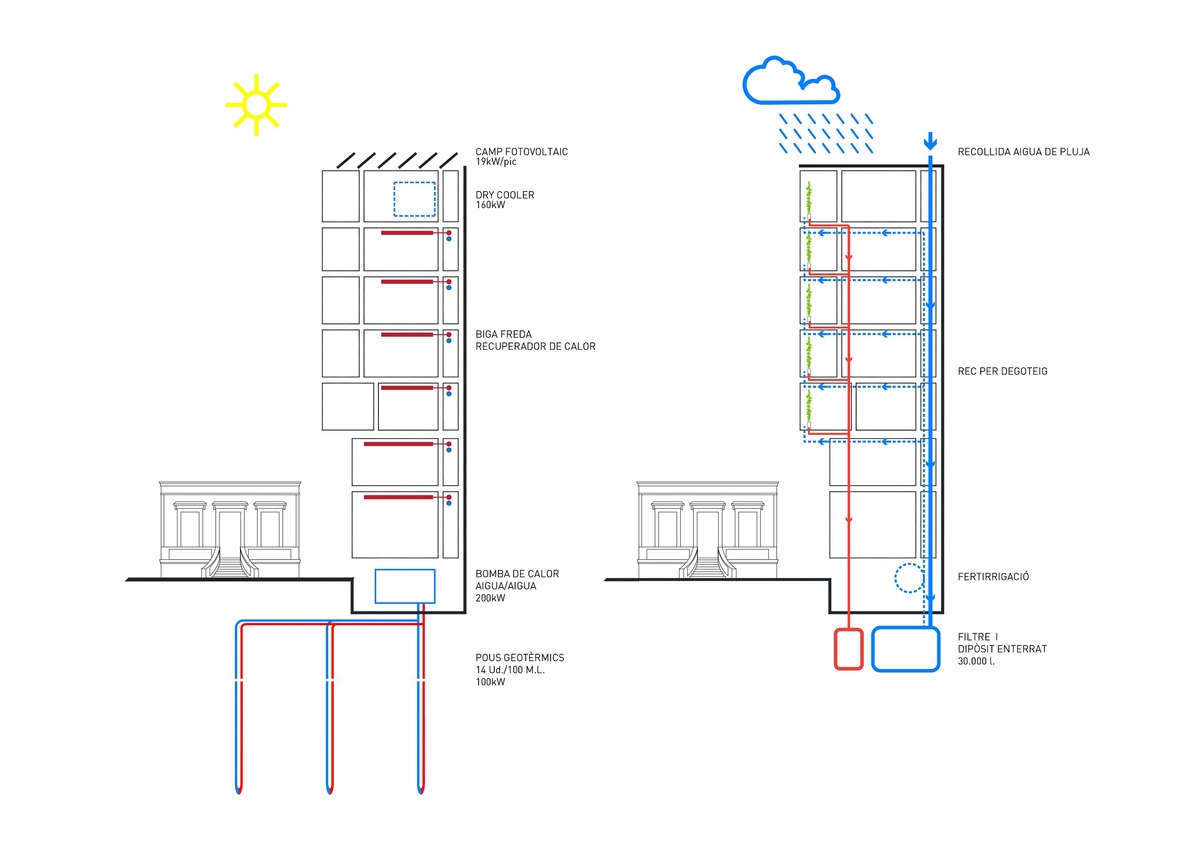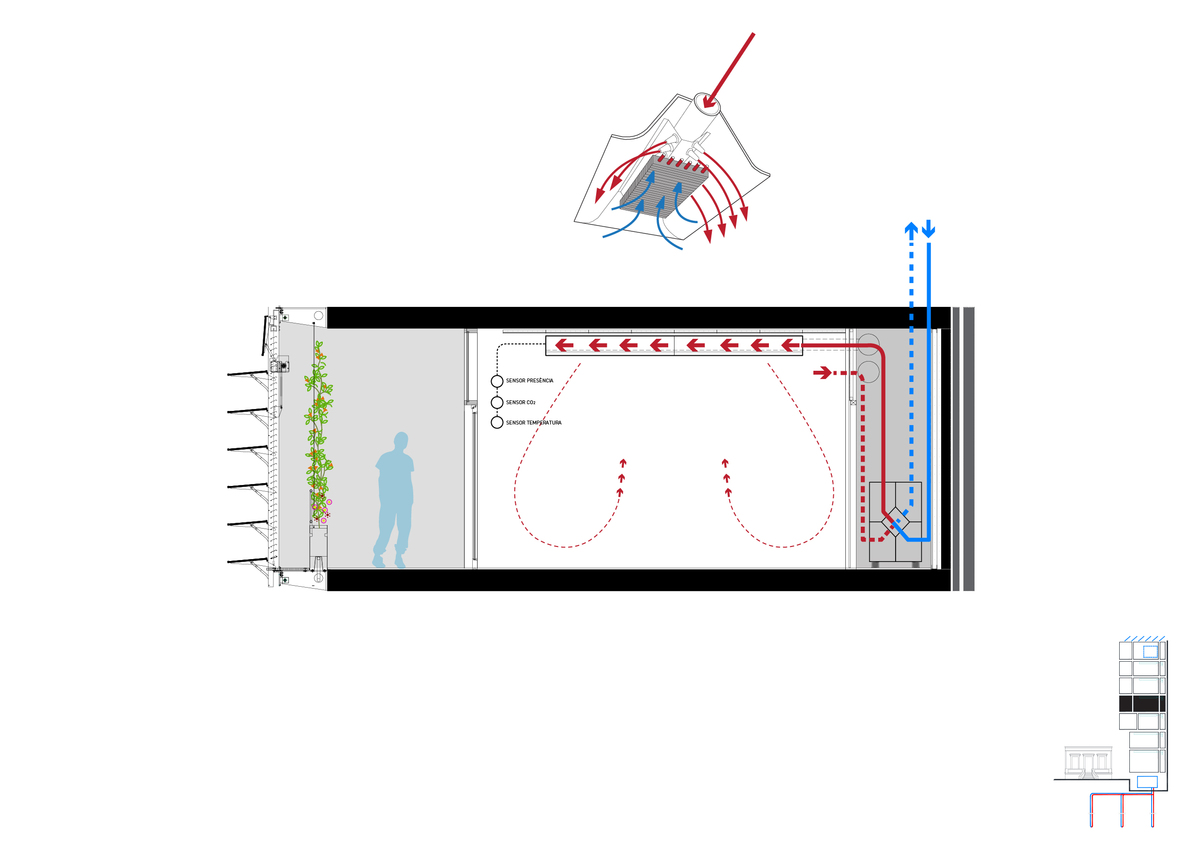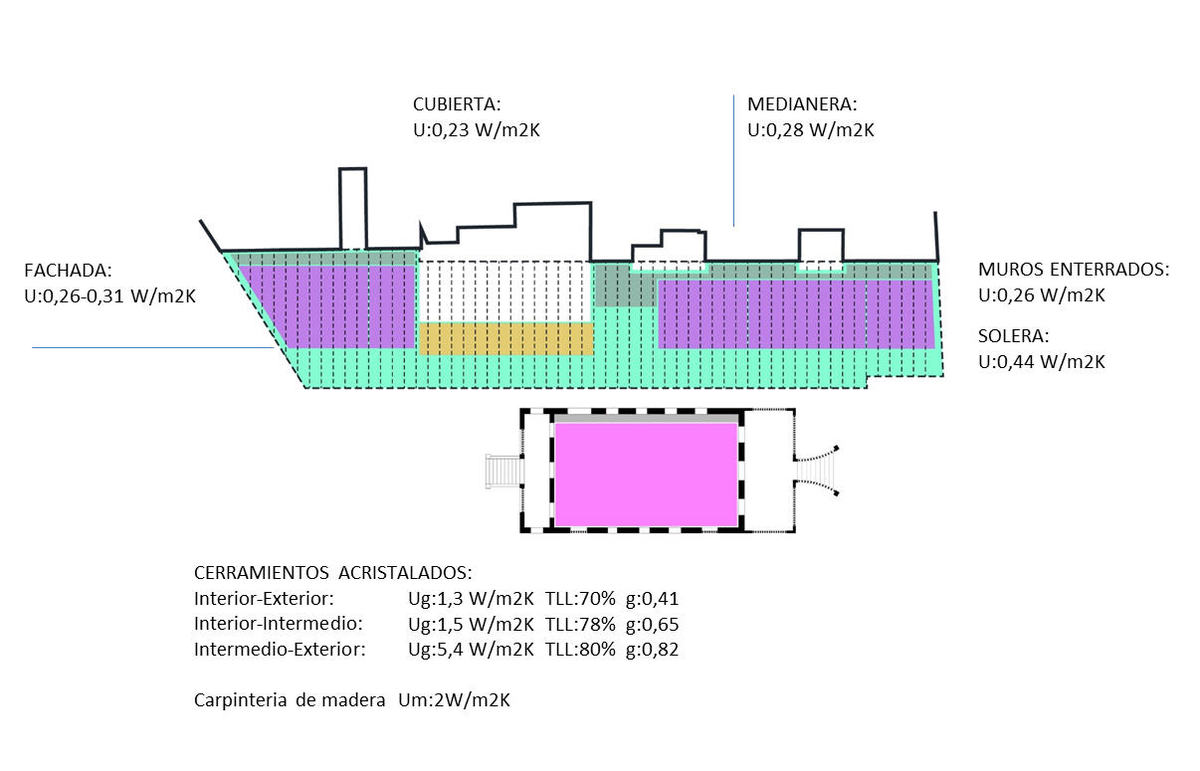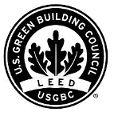Vil·la Urània: complex of public facilities
Last modified by the author on 16/06/2017 - 10:20
Extension + refurbishment
- Building Type : Other building
- Construction Year : 2017
- Delivery year : 2017
- Address 1 - street : 08006 BARCELONA, España
- Climate zone : [Csb] Coastal Mediterranean - Mild with cool, dry summer.
- Net Floor Area : 2 686 m2
- Construction/refurbishment cost : 5 291 259 €
- Number of none : 1 none
- Cost/m2 : 1969.94 €/m2
-
Primary energy need
34.52 kWhpe/m2.year
(Calculation method : RD: 47/2007 )
See more details about this project
http://www.sumo-arquitectes.com/catv3/projectes/complex-equipaments-urania/http://onsiteurania.tumblr.com/
http://hicarquitectura.com/2014/01/sumo-arquitectes-yolanda-olmo-1r-premio-concurso-vil%c2%b7la-urania/
Data reliability
3rd part certified
Stakeholders
Designer
UTE SUMO arquitectes SLP (jordi pagès, Marc Camallonga, Pasqual Bendicho) + Yolanda Olmo
Sumo Arquitectes. Barcelona
http://www.sumo-arquitectes.com/catv3/projectes/First prize in public competition, Project and Management of works
Construction Manager
UTE Dragados-Acsa Sorigué
Manuel Arguijo i Asociados
Construction company
AIA Instal·lacions arquitectóniques
Thermal consultancy agency
Dekra
Other consultancy agency
Q estudi. Presupueto y mediciones
Facility manager
Viading
Developer
BIMSA
Others
Aitor Estèvez. Fotografia
http://www.aitorestevez.com/Contracting method
General Contractor
Owner approach of sustainability
The promoter of the building is the Barcelona City Council. Bimsa is the municipal company in charge of the management and supervision of the projects. The terms of the tender and the specifications laid down the need to introduce sustainable and energy efficiency parameters, aiming to achieve almost null consumption buildings nZEB.
Architectural description
Vil·la Urània is a small residence of the late nineteenth century that was home to the renowned astronomer Josep Comas i Solà, in the district of Sarrià-Sant Gervasi in Barcelona. The re-densification of the neighborhood left the building and the small surrounding garden encased between two large medianeras. The new complex of equipment assumes the challenge of giving a new life to the existing building and gardens by incorporating it into a new building of low environmental impact and reduced energy consumption. The extension is conceived as a tall and narrow building, oriented to South-east with a large gallery, a semi-detached greenhouse, which passively air-conditions the meeting areas and informal activities as well as the circulation of the building. This intermediate space functions as a winter greenhouse and as a shade in summer, and acts as a thermal mattress by separating the heated areas from the outside, reducing the energy demand of the building. The facade adapts automatically to outdoor conditions. Indoor temperature sensors act on the glass facade, opening it completely when necessary. Outside probes measure solar radiation by acting on the folding shutters in summer. The inner plantation formed by different species provides a pleasant sensation of freshness in summer, while in winter reduces its volume to allow to capture the solar radiation. The building envelope has been designed to achieve low thermal transmittance, minimize thermal bridges and a high level of tightness.
Energy consumption
- 34,52 kWhpe/m2.year
- 195,93 kWhpe/m2.year
- 17,67 kWhfe/m2.year
- 1,00 kWhpe/m2.year
Envelope performance
- 0,26 W.m-2.K-1
- 0,29
Systems
- Geothermal heat pump
- Others
- Heat pump
- Geothermal heat pump
- Chilled Beam
- Natural ventilation
- Nocturnal ventilation
- Free-cooling
- Double flow
- Solar photovoltaic
- Heat Pump on geothermal probes
- 37,54 % En la aportacion de renovables no se ha contabilizado la fraccin renovable de la Geotermia
Smart Building
GHG emissions
- 3,65 KgCO2/m2/year
Water management
- 146,70 m3
- 57,70 m3
Indoor Air quality
Comfort
Product
Swegon heat recuperator
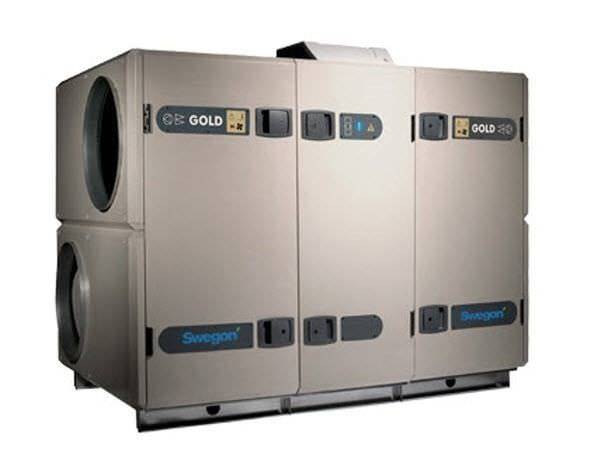
swegon
Swegon S.A.U C/ Lope de Vega 2, 2ª planta. 28231 Las Rozas, Madrid.
http://www.swegon.com/
High efficiency heat recovery units
Silent and compact. Acceptance by all parties has been very good
Halton Rex chilled beams
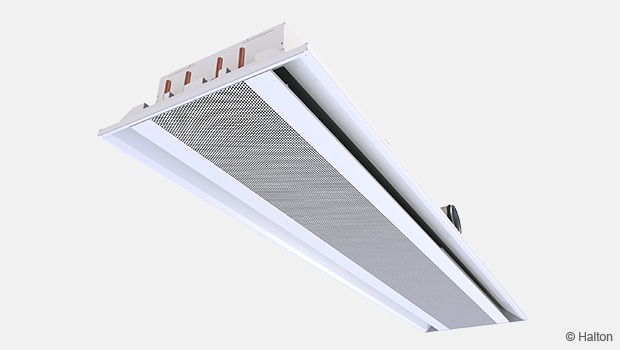
Halton
C/ Jerez de los Caballeros, 2 (BBC) 28042 Madrid España Tel. +34 913 058 503 Fax + 34 917 467 006
https://www.halton.com/es_ES/halton/products
Ceiling induction elements. Active chilled beams that provide heating and cooling by incorporating treated renewal air from the heat registers
Easy maintenance, no fans or filters. They are "exposed", facilitating access to controls and drives
Construction and exploitation costs
- 5 691 259 €
Urban environment
The building is located in a very consolidated area of the city center of Barcelona with different options of public transport. Vil·la Urània was surrounded by large dividing walls of the adjoining buildings. The high and narrow building was designed to avoid the demolition of the preexisting vil·la and with its little occupation to liberate an interior garden.
Land plot area
1 119,00 m2
Built-up area
551,75 %
Green space
567,25
Building Environmental Quality
- indoor air quality and health
- consultation - cooperation
- acoustics
- comfort (visual, olfactive, thermal)
- water management
- energy efficiency
- renewable energies
- products and materials
Reasons for participating in the competition(s)
La ampliación se concibe como un edificio alto y estrecho, orientado a Sur-este con una gran galería, un invernadero adosado, que climatiza de forma pasiva las zonas de encuentro y de actividades informales así como las circulaciones del edificio. Este espacio intermedio funciona como un invernadero en invierno y como un umbráculo en verano, y actúa como colchón térmico al separar las zonas climatizadas del exterior, reduciendo la demanda energética del edificio. La fachada se adapta de forma automática a las condiciones exteriores. Sensores de temperatura interior actúan sobre la fachada de vidrio, abriéndola completamente cuando es necesario. Sondas exteriores miden la radiación solar actuando sobre las persianas replegables en verano. La plantación interior formada por diferentes especies proporciona una agradable sensación de frescor en verano, mientras que en invierno reduce su volumen para permitir captar la radiación solar. La envolvente del edificio se ha diseñado para conseguir una transmitancia térmica baja, minimizar los puentes térmicos y un nivel alto de estanqueidad. Cubierta U:0,23 W/m2K, Fachada U:0,26-0,31 W/m2K, Muros enterrados U:0,26 W/m2K, Solera U:0,44 W/m2K.Los acristalamientos se han seleccionado dependiendo de su ubicación concreta:
Acristalamientos entre espacio Interior y el Exterior: Ug:1,3 W/m2K TL:70% g:0,41
Acristalamientos entre espacio Interior y el Intermedio: Ug:1,5 W/m2K TL:78% g:0,65
Acristalamientos entre espacio Intermedio y el Exterior: Ug:5,4 W/m2K TL:80% g:0,82
Carpintería de madera Um:2W/m2K
Se han escogido sistemas activos de alta eficiencia, así el edificio dispone de una bomba de calor geotérmica de 200kW con 11 pozos de 100m de profundidad (100kW) que se combina con un evaporador remoto de 160kW para los momentos punta y cuando la temperatura exterior es más favorable. Las salas disponen de inductores (bigas frías)y un sistema de aire primario proporcionado por recuperadores de calor de alta eficiencia controlados por sensores de presencia y de CO2 para realizar la renovación de aire solo cuando es preciso. La iluminación es LED y el edificio dispone de producción fotovoltaica con 19kWpic instalados.
El edificio destaca también por la utilización intensiva de materiales de bajo impacto ambiental, rápidamente renovables y de origen reciclado, entre ellos; estructuras auxiliares y carpinterías de madera, muros cortina mixtos madera-aluminio o aislamiento de cáñamo. Un depósito enterrado de 20.000L permite recoger agua de lluvia y usarla en un circuito cerrado para el riego de la plantación del edificio.
El edificio dispone de certificación energética A y la certificación leed oro en fase de proyecto, se está tramitando la certificación leed platino para el edificio terminado.
Building candidate in the category

Energy & Temperate Climates

Health & Comfort

Smart Building





