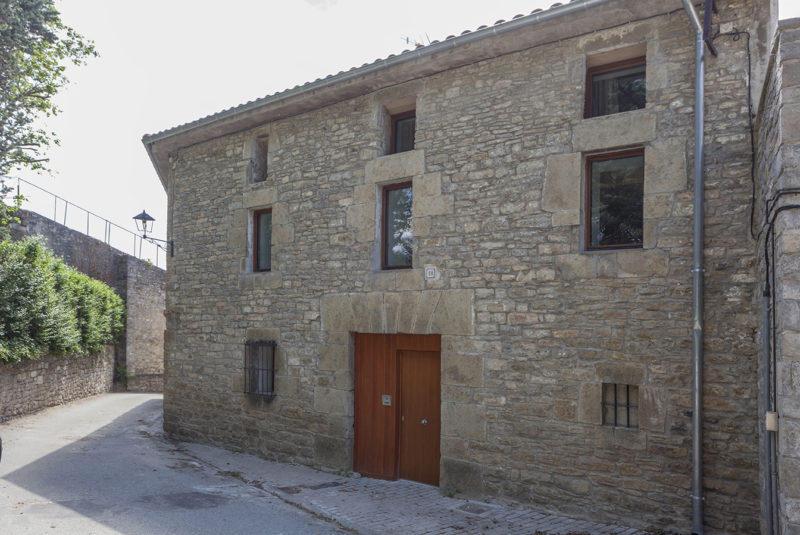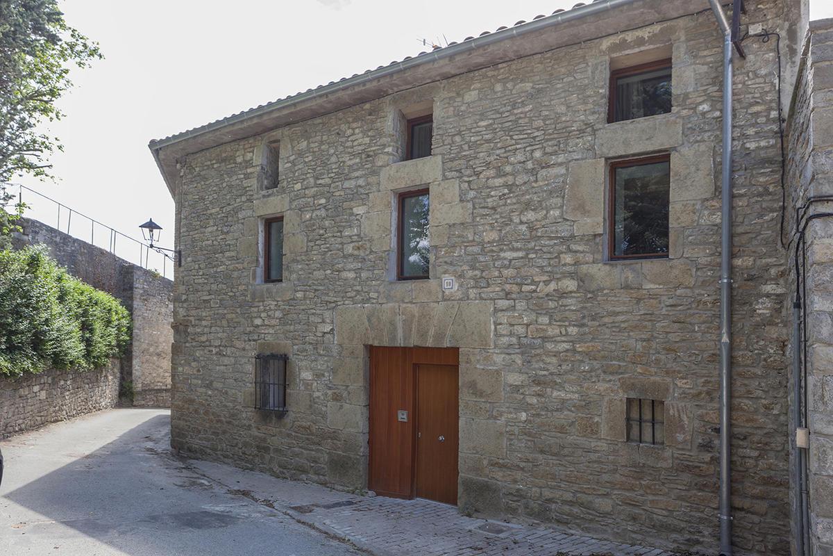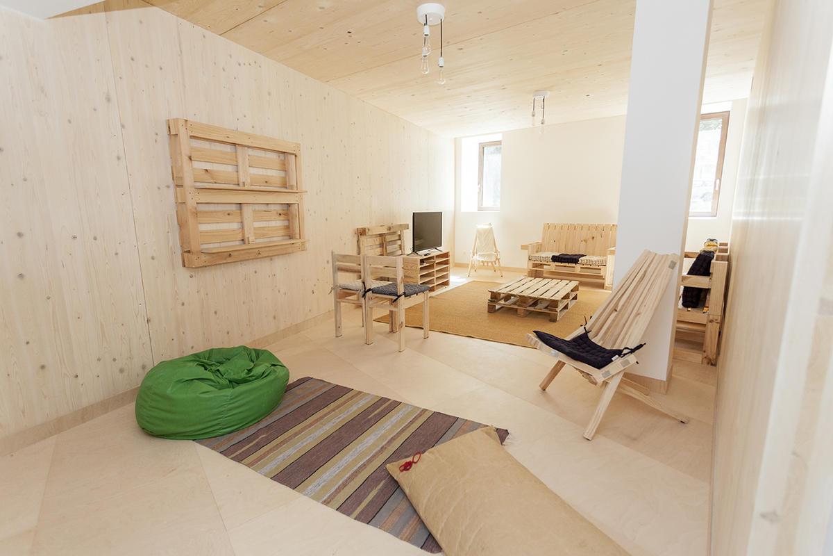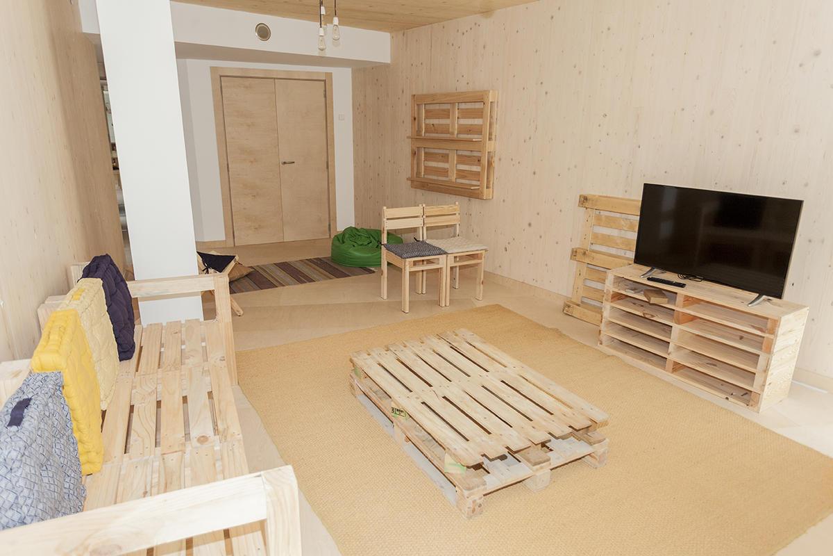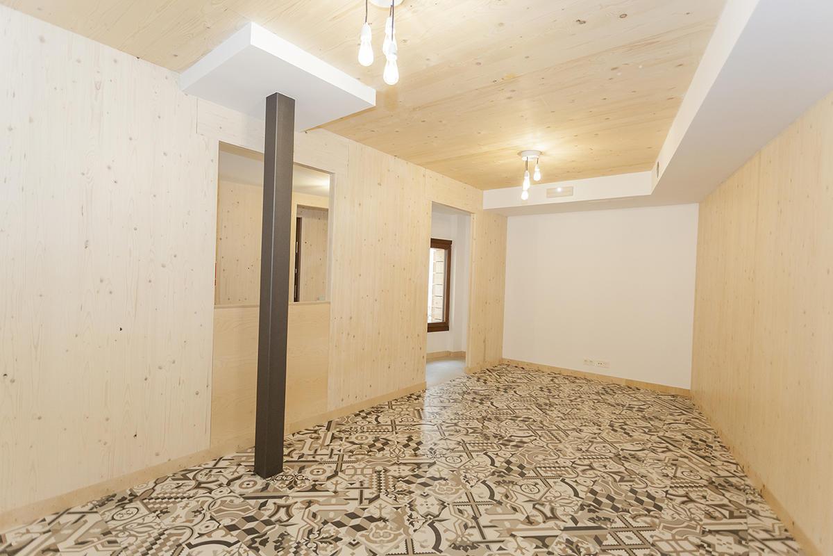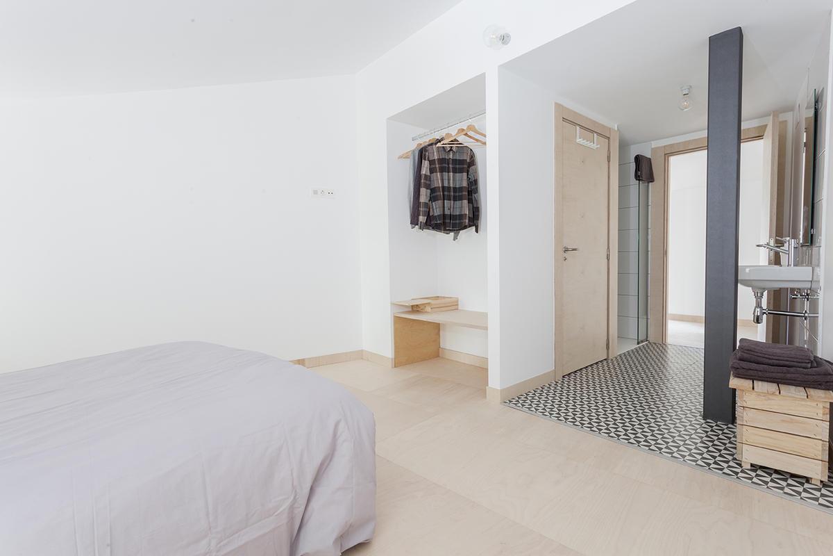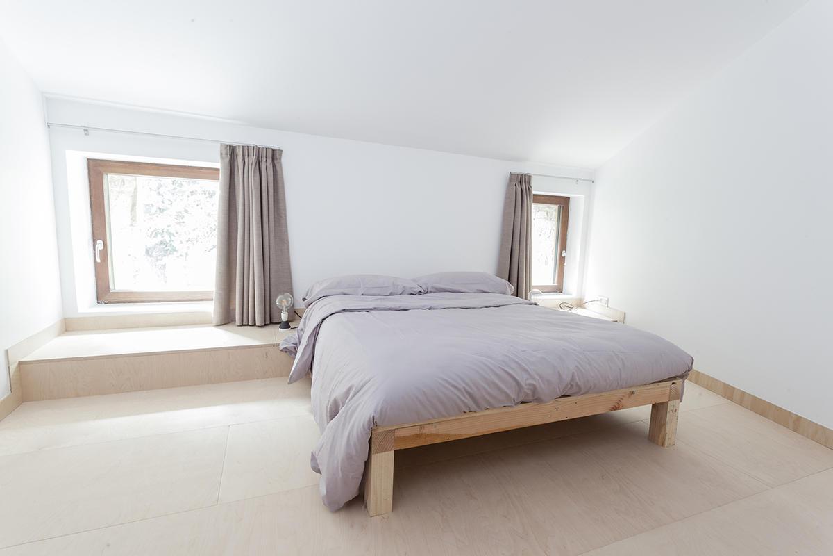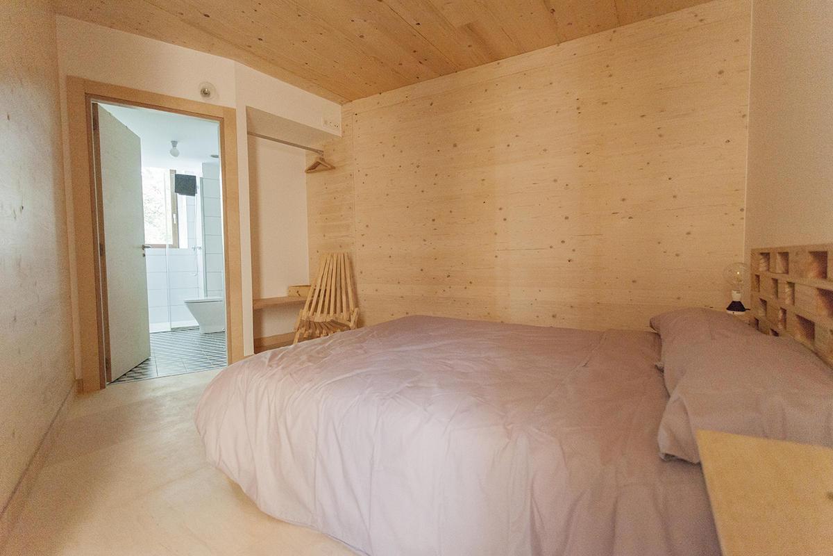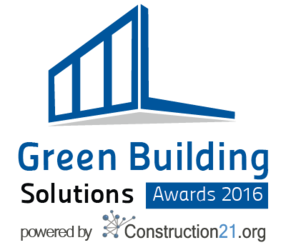Passivescape: Country House 1 in Ibero
Last modified by the author on 30/06/2016 - 16:30
Renovation
- Building Type : Hotel, boarding house
- Construction Year : 2015
- Delivery year : 2016
- Address 1 - street : C/ Lareberri 18 31173 ÍBERO, NAVARRA, España
- Climate zone : [Dfa] Humid Continental Hot Summer, Wet All Year
- Net Floor Area : 278 m2
- Construction/refurbishment cost : 335 707 €
- Number of Bedroom : 7 Bedroom
- Cost/m2 : 1207.58 €/m2
Certifications :
-
Primary energy need
86.3 kWhpe/m2.year
(Calculation method : Primary energy needs )
A cottage, which can be rented for short stays, can be a good choice to publicize the still unknown Passivhaus standard in Spain. Rehabilitation was an interesting option to test the feasibility of the standard in the restoration of buildings.
The starting point was a building in Íbero, a small town near Pamplona, Navarra. The existing building had an irregular plant, with a stone east facade to the Larreberri street, and west facade to the inner courtyard. The construction of this house is traditional, with stone load-bearing walls, wooden beams and ceramic brick cover. It was decided to keep the outer shell, so that the demolition of the other elements was a complex process.
Because we have tried to follow the Passivhaus standard, we have been taken into special consideration issues such as the tightness of the building, to prevent leaks, and the thermal envelope, to achieve a constant and pleasant indoor temperature. Therefore, the sheets have been placed in order to seal all elements of the structure, and a wood fiber insulation has been used through the inside, to isolate evenly all elements and avoid thermal bridges. In the hearth, however, isolattion was performed from the outside.
The housing is designed with a constructive system of laminated wood structure, built against the façade preserved and existing party walls, with blown insulation and interiors finished with plate plasterboard. Ceramic tiles cover and wooden beams have been preserved, using the wood fiber insulation blown by the interior and finish plasterboard. The forged against ground is designed as a hearth with EPS insulation on the outside, and finished with ceramic tiles.
A triple woodwork was chosen with glass and air and argon chambers; the position of the windows and their encounter with the enclosure changes from one facade to another: in the stone facades and old brick were placed with sub-frame, to the inner face; in the half-timbered facades they were placed inside rebateless.
The renovation of the indoor air is performed by a ventilation system with dual-flow heat exchanger of high efficiency, which allows us to heat fresh air driven by the heat extracted from stale air. With a continuous flow of filtered and renovated air, levels of CO2 and volatile organic compounds (VOC or VOC) are kept to a minimum. It has been installed in the ventilation system, a battery aftertreatment air, before pushing to acclimate the housing.
Production of domestic hot water (DHW) has been fixed with a heat aerothermal pump , to extract energy from the outside air, even at low temperatures. In turn, the heat pump is connected to the radiating panels installed on the walls of the rooms.
All facilities are domotized, which will control the ventilation system, heating and air conditioning, through the Loxone system, connected to a web server which can be accessed from mobile, tablet or PC.
Once the work was finished, the Blower Door seal test was performed, obtaining a result of 0.6 renovations, thus meeting the Passivhaus standard.
See more details about this project
http://www.sugeahome.com/http://www.passivescape.com/
Data reliability
Assessor
Stakeholders
Designer
BOA arquitectos
http://www.boa-arquitectos.comDesign and construction management
Developer
Sugea Home S.L.
http://www.sugeahome.comConstruction company
Progetic
http://www.progetic.comDesign of installations: ventilation, hot water, air conditioning, home automation
Thermal consultancy agency
Energiehaus Arquitectos S.L.
http://www.energiehaus.esAdvisory
Madergia
http://www.madergia.comDesign and structural calculation, assembly
Manufacturer
Stora Enso
http://buildingandliving.storaenso.com/about-us/companyManufacturer of wood products, structural timber ...
Manufacturer
Zehnder Group Ibérica Indoor Climate, S.A.
http://www.zehnder.esManufacturer and distributor of ventilation systems
Certification company
Instituto Passivhaus
http://www.passiv.deCertification company
Others
Biohaus Goierri
http://www.biohaus.es/Distributor of isolation from natural wood fibers
Others
Zulziri
http://www.zulziri.es/Performing the sealing and the wooden facades
Others
Onhaus
http://www.onhaus.esDistributor of building materials under the Passivhaus standard
Others
Altertechnica
http://www.altertech.esInstallation company for ventilation and air conditioning
Contracting method
Other methods
Owner approach of sustainability
Passivescape: Conutry House 1 in Íbero, has been designed and built to the Passivhaus standard, and is currently undergoing certification. The standard gives priority to thermal comfort and to the drastic reduction of energy demands, thanks to thermal insulation, reduction of thermal bridges and ensuring the sealing, which means that cold spots and currents are minimized. As far as possible, they have chosen materials with a low environmental impact, such as the isolation of natural fibers blown wooden structure laminated wood, wood flooring, and the use of cotton and natural latex mattresses and bedding.
Architectural description
The house has a floor space of 264.60 m2 on 3 floors. The existing building was demolished inside, preserving the cover and the façade to the Larreberri street. It was decided to preserve the facade to preserve its traditional image and become harmoniously integrated into the urban environment. In terms of design, building strategy is based on building a wooden structure inside the preserved envelope, isolating the interior with natural wood fibers and finished with insuflated plasterboard panels. The insulation inside ensures the continuity of the thermal envelope, thereby avoiding thermal bridges.
Building users opinion
The building is convenient, comfortable and maintains a good level of temperature and air hygiene.
Energy consumption
- 86,30 kWhpe/m2.year
- 284,00 kWhpe/m2.year
- 33,20 kWhfe/m2.year
- 1,00 kWhpe/m2.year
Envelope performance
- 0,20 W.m-2.K-1
- 0,56
- 0,60
Systems
- Heat pump
- Radiant ceiling
- Heat pump
- Reversible heat pump
- Radiant ceiling
- Natural ventilation
- Nocturnal ventilation
- Free-cooling
- Double flow heat exchanger
- Heat pump
GHG emissions
- 22,60 KgCO2/m2/year
- 50,00 year(s)
Indoor Air quality
Comfort
Product
Bomba de Calor Rotex HPSU compact 8 kW

Daikin
http://www.daikin.es
Integrated compact unit that produces domestic hot water by using the energy stored in ambient air.
Operating according to expectations
Zehnder ComfoAir 550
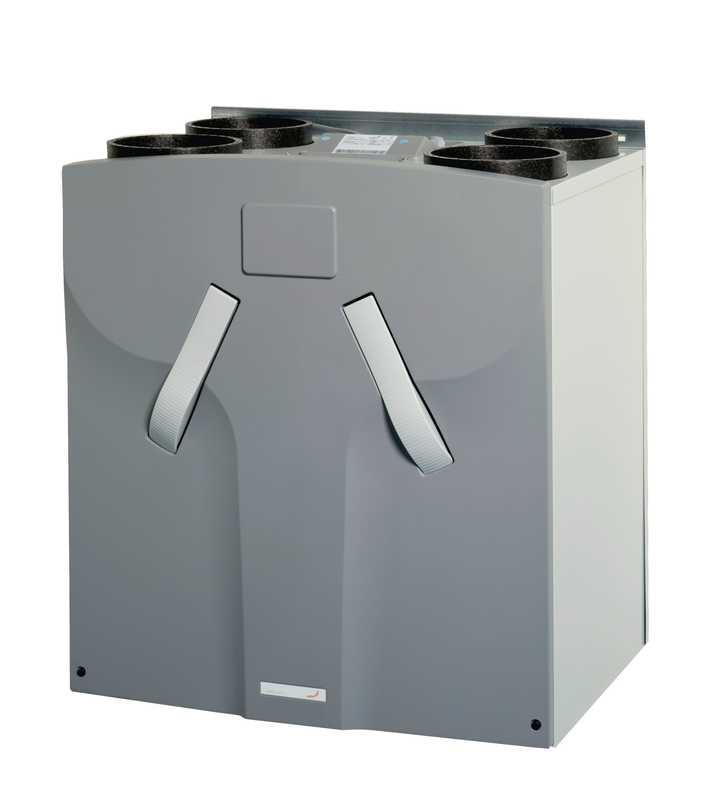
Zehnder Group Ibérica Indoor Climate, S.A.
http://www.zehnder.es
Unit-certified Passivhaus Institute. Comfort ventilation up to 550 m³ / h with automatic bypass in summer. Heat recovery with a yield of up to 95%. efficient electronically commutated motors DC.
Operating according to expectations
Zehnder ComfoPost CW10
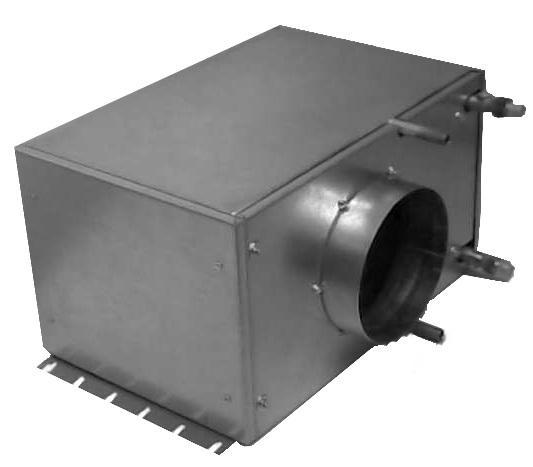
Zehnder Group Ibérica Indoor Climate, S.A.
http://www.zehnder.es
Water coil aftertreatment air. Component installed in the ventilation system Heated fresh air driven to the housing.
Operating according to expectations
Zehnder ComfoWell
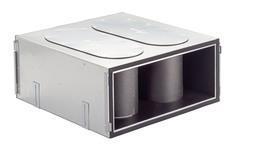
Zehnder Group Ibérica Indoor Climate, S.A.
http://www.zehnder.es
Component installed in the ventilation system that reduces noise generated by the passage of air flowing through the housing.
Operating according to expectations
Loxone Smart Home

Loxone
http://www.loxone.com
Home automation system. The Loxone miniserver is a component which receives data on all installed systems of the House (ventilation, air conditioning, hot water, heating), and you can control, modify and / or monitor from different buttons, smartphone, tablet or PC.
Operating according to expectations
Laminated wood structure
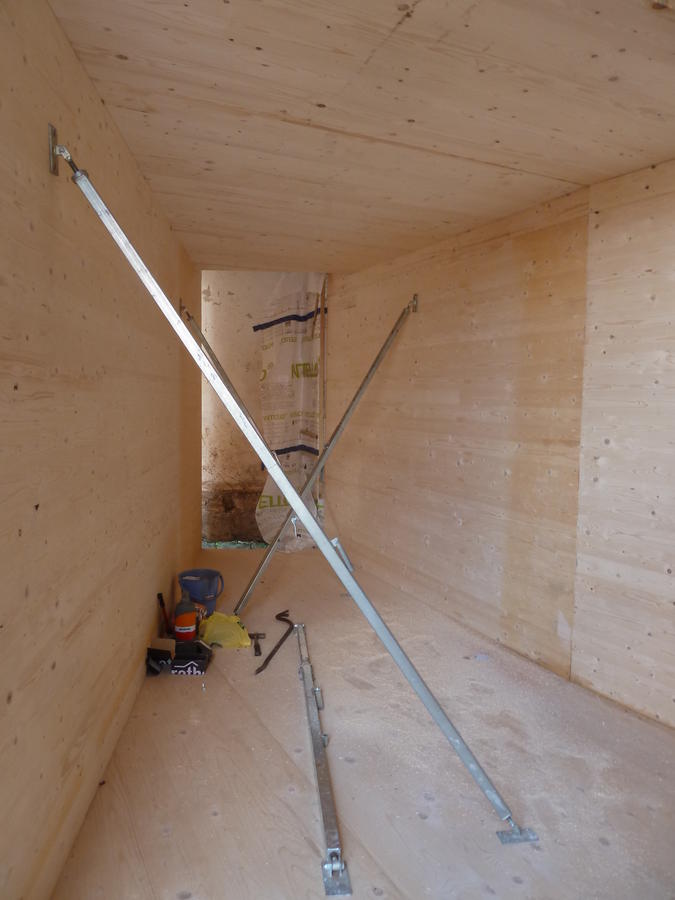
Stora enso
http://buildingandliving.storaenso.com/about-us/company
Panels of solid wood sheets glued at right angles to each other
Operating according to expectations
Construction and exploitation costs
- 11 031 €
- 335 707 €
Urban environment
Ibero is a town 5.66 km long and 203 inhabitants, in the municipality Cendea de Olza in Pamplona (Navarra, Spain). Located 393 meters above sea level, in the vicinity one can find the Araquil and Arga rivers, the Rocks of Etxauri or the Valley of Ollo.
Land plot area
292,63 m2
Built-up area
88,00 %
Parking spaces
2 parking lots inside the building; 4 outside in an open field on urban land.
Building Environmental Quality
- indoor air quality and health
- acoustics
- comfort (visual, olfactive, thermal)
- energy efficiency
- integration in the land
- building process
- products and materials
Reasons for participating in the competition(s)
Esta Casa Rural se ha inscrito en la categoría de Energía y Climas Templados debido a su localización en Navarra, España, que se caracteriza por sus inviernos fríos y lluviosos y sus veranos calurosos con alta radiación solar. Los principios de diseño Passivhaus utilizados en el diseño y la construcción del edificio reflejan los objetivos del equipo, no solo reducir la demanda energética lo máximo posible y maximizar el confort térmico y la calidad del aire, sino también reducir el impacto ambiental con la utilización de materiales naturales con baja energía embebida.Building candidate in the category
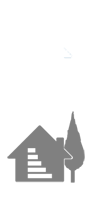
Energy & Temperate Climates





