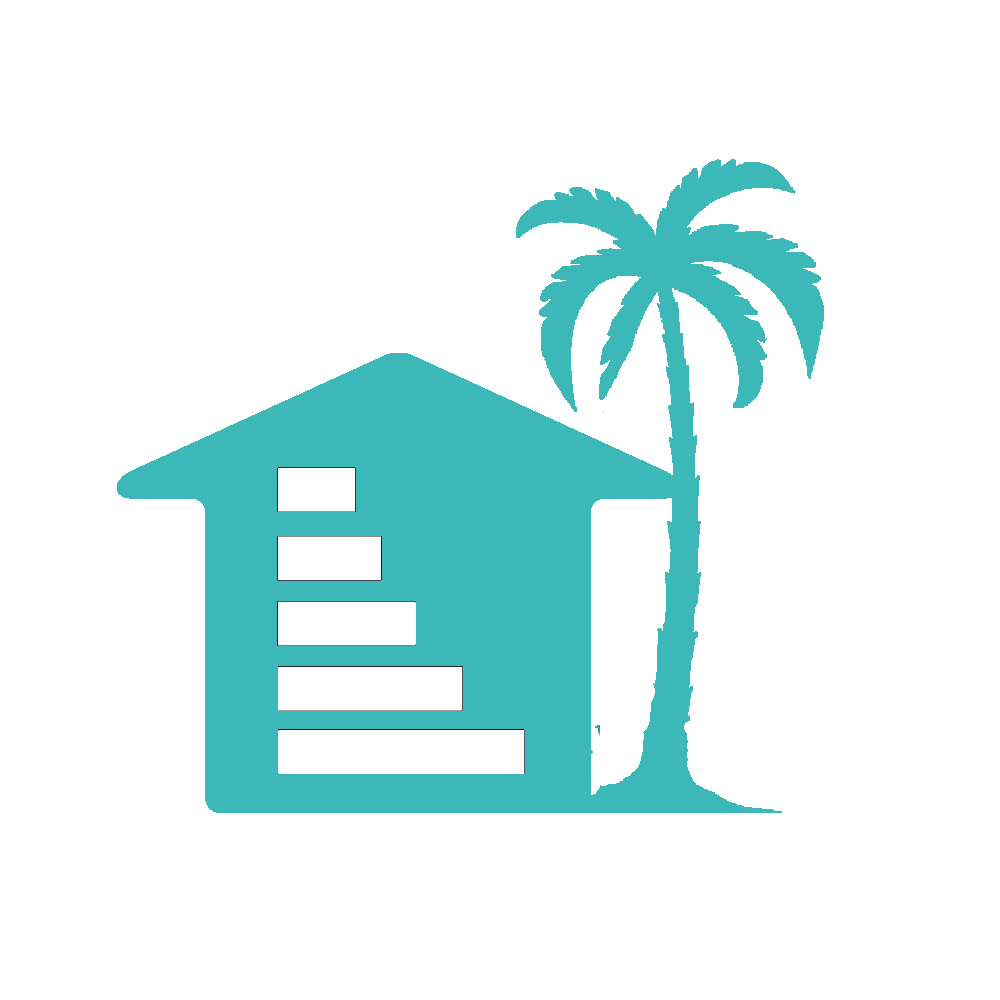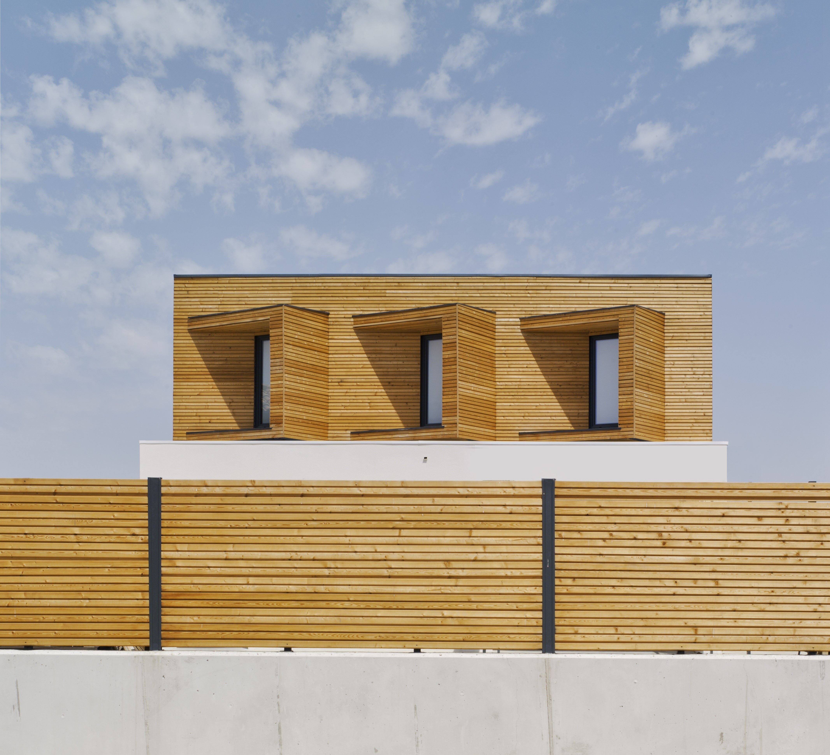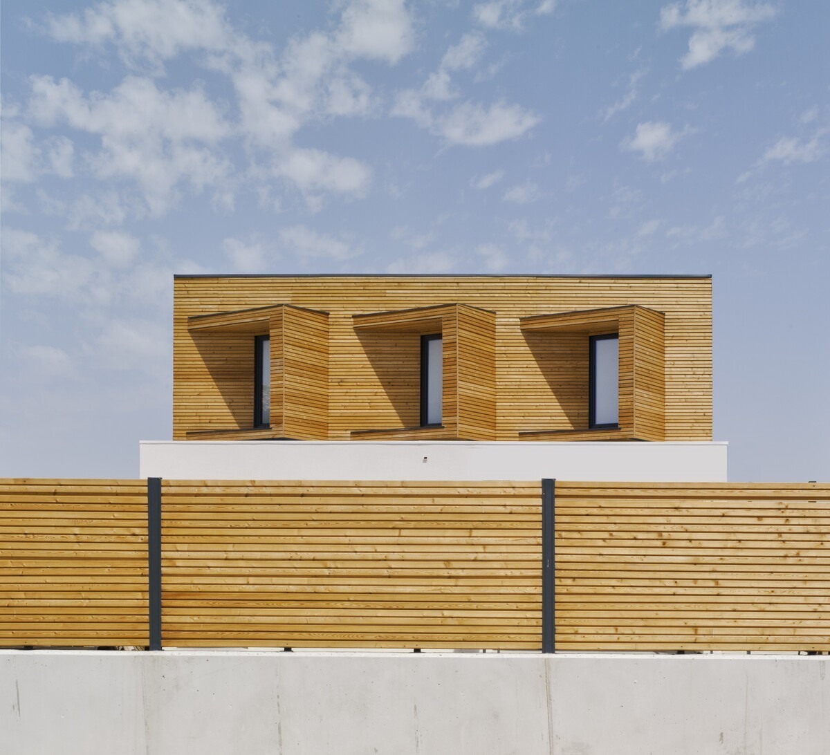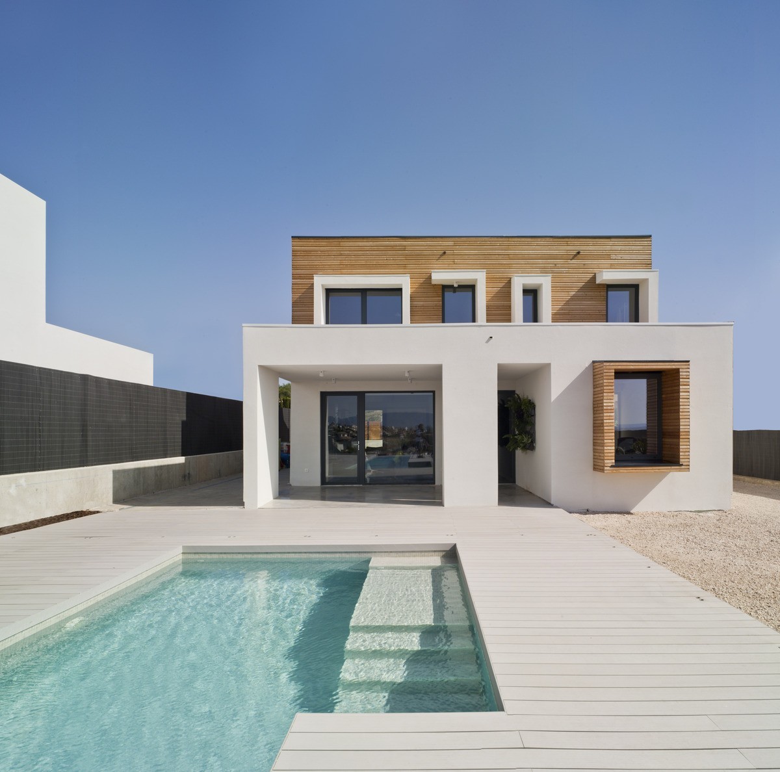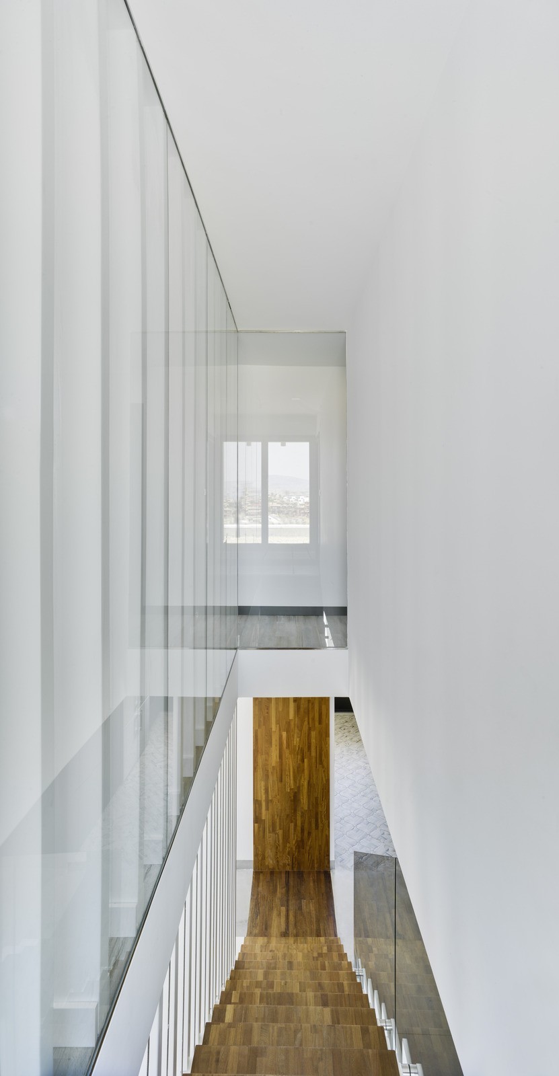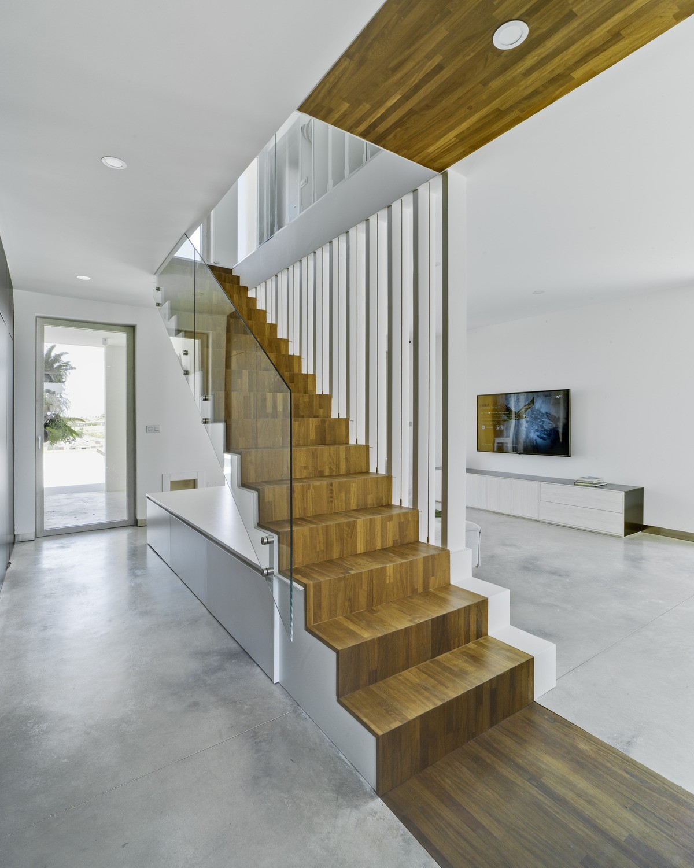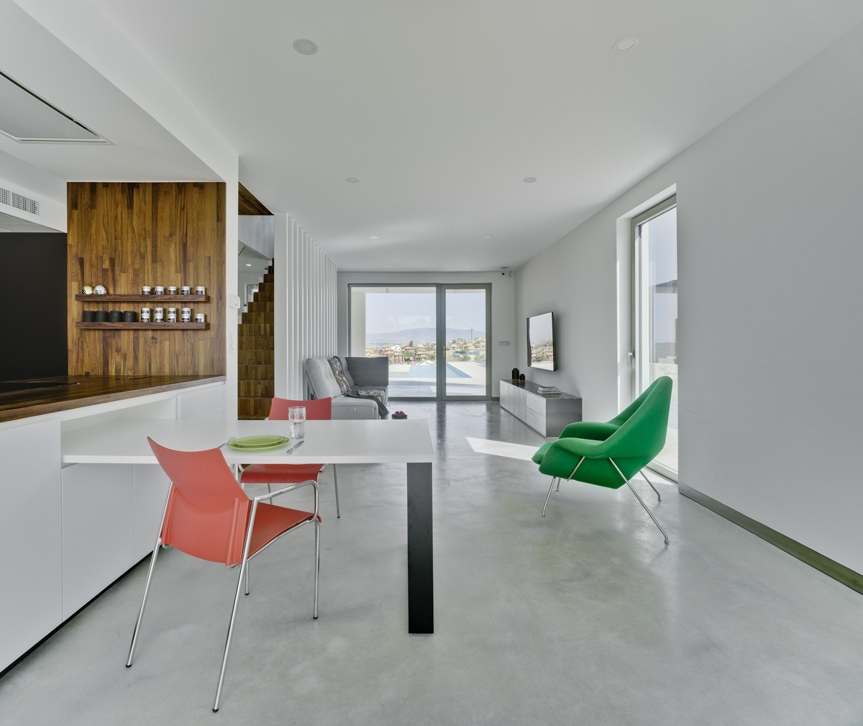House for eco
Last modified by the author on 25/03/2021 - 17:31
New Construction
- Building Type : Isolated or semi-detached house
- Construction Year : 2019
- Delivery year : 2019
- Address 1 - street : Jaime I, 3 30001 MURCIA, España
- Climate zone : [BSk] Mid-latitude Dry Semiarid (Steppe)
- Net Floor Area : 159 m2
- Construction/refurbishment cost : 250 000 €
- Number of Dwelling : 1 Dwelling
- Cost/m2 : 1572.33 €/m2
Certifications :
-
Primary energy need
43 kWhpe/m2.year
(Calculation method : Other )
Shaped by the sun - “Casa para Eco”/ “House for Eco”
The first Passivhaus certified building in the Region of Murcia has been designed aiming at minimizing its overall energy footprint. It combines a concept that is open to the landscape and a contemporary style, with the use of natural materials, insulation thought out in detail and passive cooling techniques, among other things. Its owners will enjoy a lifetime of high thermal comfort, excellent indoor air quality, total noise insulation and all this while saving money compared to traditional construction.
The site is situated on a promontory with an impressive view to the north-northwest. The spaces are therefore organized around this condition. The entire house, from the very entrance to the plot is conceived as a path, a modest promenade architecturale, which allows to gradually enjoy partial views, framed by the architecture itself.
To this end, access is made through a deep lintel that frames the view and from there to a lateral passage that leads to the house entrance, on the side. Once inside, the ground floor is completely open, where only the staircase and the kitchen island articulate the circulations. Only once you walk through this space or ascend to the first floor can you enjoy the width and depth of the landscape.
However, the will to capture these generous views had necessarily to coexist with a very demanding energy behaviour in order to comply with the Passivhaus certification.
The sun, motor of the house
The outcome of the monitoring that has been carried out during the first year of its occupation, confirm the results of the calculations. Thanks to the free energy of the sun, the dwelling is always kept at a temperature of between 20 and 21º in winter without the need for a normal heating system, while summer temperatures rarely exceed 25º without a traditional cooling system.
Without a doubt, the fundamental strategy of the design of the house has been the control of the sun radiation. On the one hand, we have sought to capture the maximum solar radiation in winter and reduce it to a minimum during the hot months, by studying the shapes of the architecture itself (overhangs, setbacks, optimal orientation of openings). It can be said that the sun shaped the volume at its will.
On the other hand, passive cooling in summer has been maximized in order to take advantage of the dominant winds, cross ventilation of the whole house, or thermal inertia calculated in specific places to help dissipate the energy produced inside.
In addition to the passive techniques, the most efficient technologies on the market have been added: mechanical ventilation with heat recovery and free-cooling, air source heat pumps, solar photovoltaic, etc. The result of this combination is that with an expense of less than 100 euros per year, the house will manage to maintain a comfortable temperature throughout the year.
In addition to this data, the installation of 2.5 Kwp photovoltaic array contributes to further reducing its energy consumption and therefore its carbon footprint. The recovery of rainwater was included in the original project, but it was left to be installed in a future time that we hope nearby.
Carbon footprint
A starting premise of the project is the reduction to the maximum of the ecological footprint that will generate the house throughout its life, but also before and during its construction. To this end, priority has been given to building with 100% natural materials with a low or neutral ecological footprint and zero emissions of volatile organic compounds (VOCs).
The structure of the building is made entirely of wood, a biodegradable, natural, non-toxic material whose extraction is carried out under sustainability criteria. Wood is a material that consumes very little energy in its transformation, which is fundamentally linked to its transportation. Wood also plays a leading role in the ventilated facade of the first floor and in the exterior carpentry, with excellent thermal and acoustic performance.
Natural materials have also been chosen for the insulation. On the ground floor, the ETICS insulation system is resolved with recycled wood chip plates, which are finished with aerial lime mortar, highly breathable and with zero pollutant emissions. On the roof, natural cork sheets, free of binding glues and recycled from another site, are used as floating insulation. The rest of the house's insulation is provided by recycled natural mineral wool, which, in addition to being fireproof, completely insulates the house from outside noise.
The interior finishes also use ecological paints and waxes with low or no VOCs, further guaranteeing the quality of the air to be breathed.
Pure air and silence, what else could you ask for?
Parties involved
Architecture: Joaquin Ruiz Piñera - Zink Arquitectura
Passivhaus Designer: Joaquin Ruiz Piñera
Passivhaus Certifier: Energiehaus SLP
Project Manager: Asier Elorza Echebarría – Arkitae
Interiors: María José López Rodríguez
Contractor: 100x100 Madera
Data reliability
3rd part certified
Photo credit
DF
Contractor
Construction Manager
Stakeholders
Certification company
Energiehaus SLP
info[a]energiehaus.es
https://www.energiehaus.es/Facility manager
Asier Elorza Echebarría – Arkitae
Others
María José López Rodríguez
Interiors
Energy consumption
- 43,00 kWhpe/m2.year
- 120,00 kWhpe/m2.year
- 39,00 kWhfe/m2.year
Systems
- Heat pump
- Heat pump
- Reversible heat pump
- Double flow heat exchanger
- Solar photovoltaic
Reasons for participating in the competition(s)
Valores PHPP :
Estanqueidad al aire n50 = 0,49/h
Demanda anual de calefacción 7 kWh /(m2a ) calculada según el PHPP
Demanda de refrigeración y deshumidificación 16 kWh /(m2a ) calculada según el PHPP
Demanda PER 43,12 kWh /(m2a ) de la instalación de calefacción, agua caliente sanitaria, electricidad doméstica y electricidad auxiliar calculada según el PHPP
Generación de energía renovable 20 kWh /(m2a ) en base a la superficie proyectada
Superficie tratada según el PHPP 159,2 m2
Building candidate in the category
