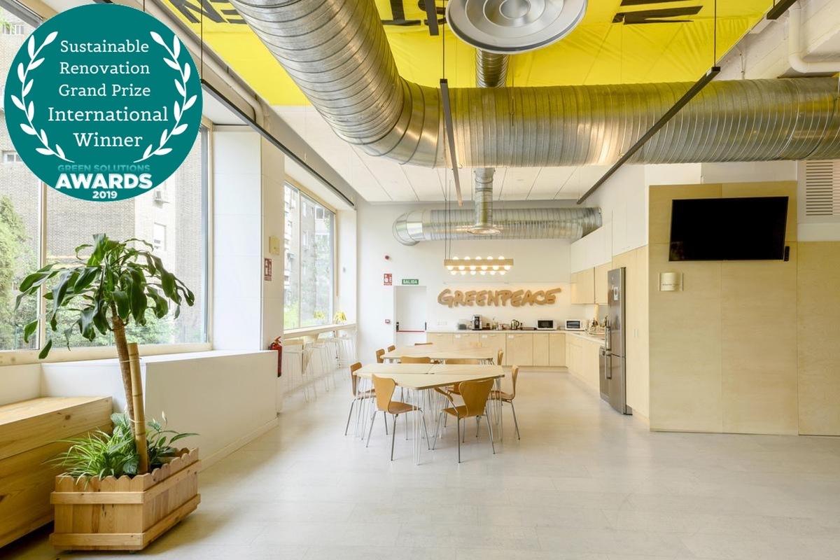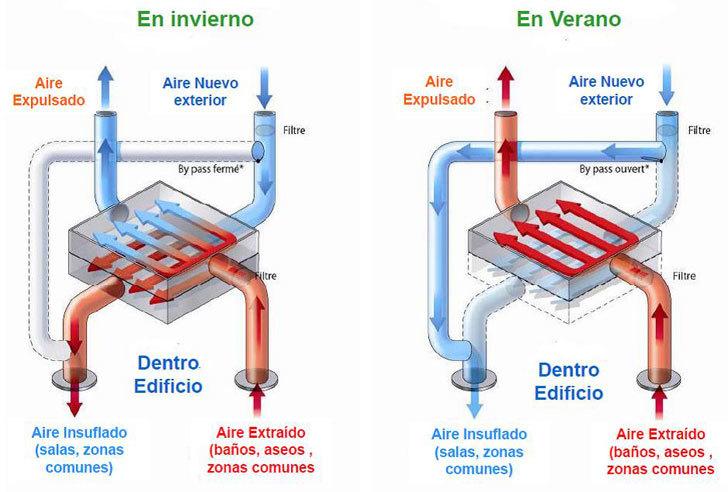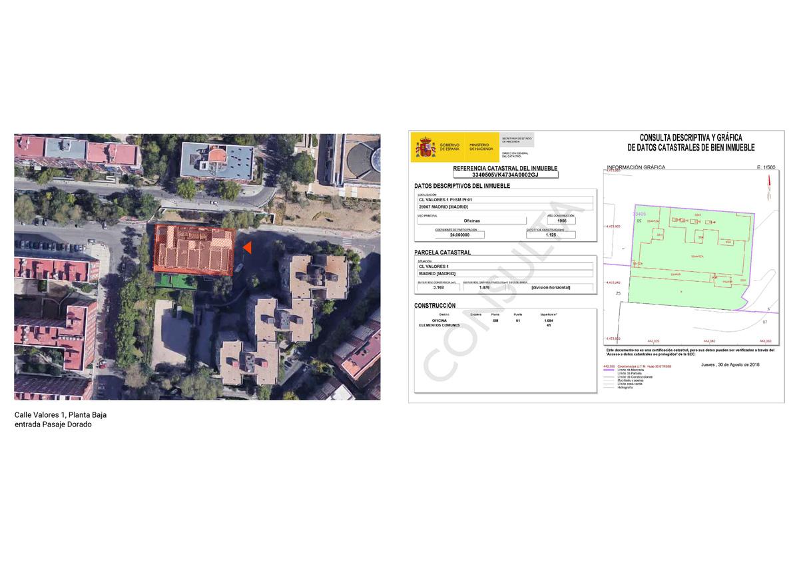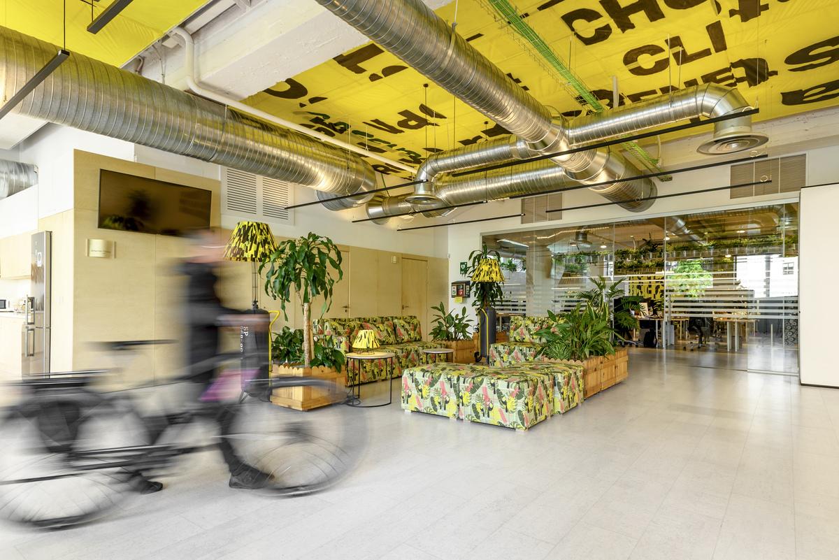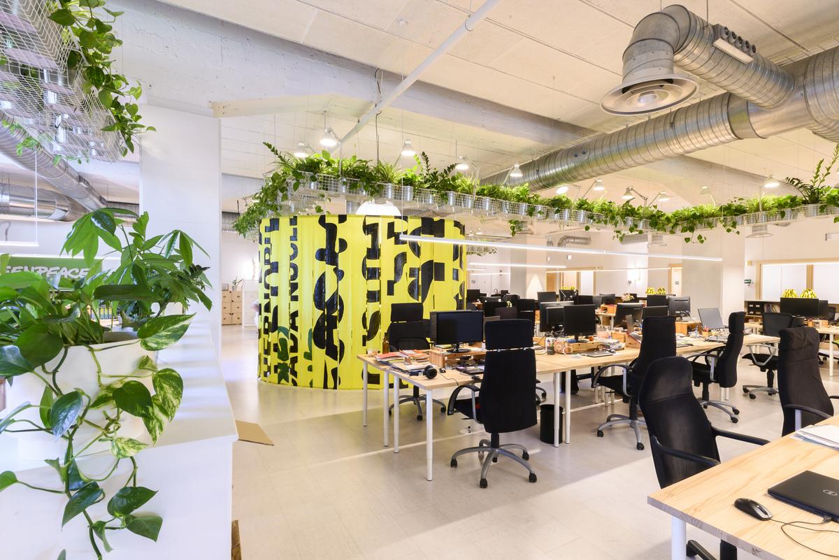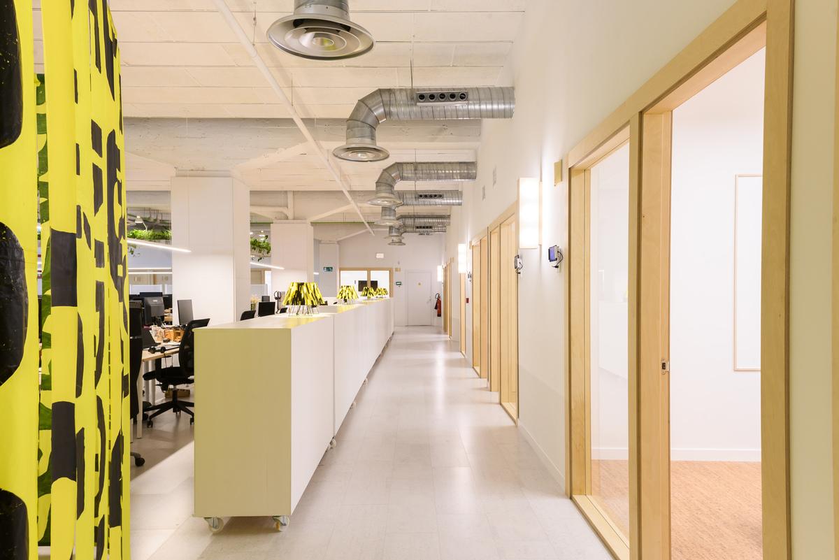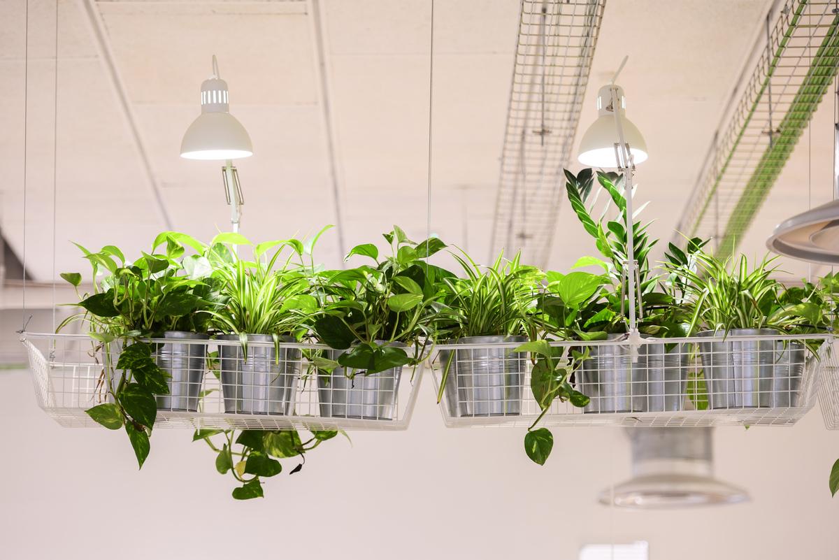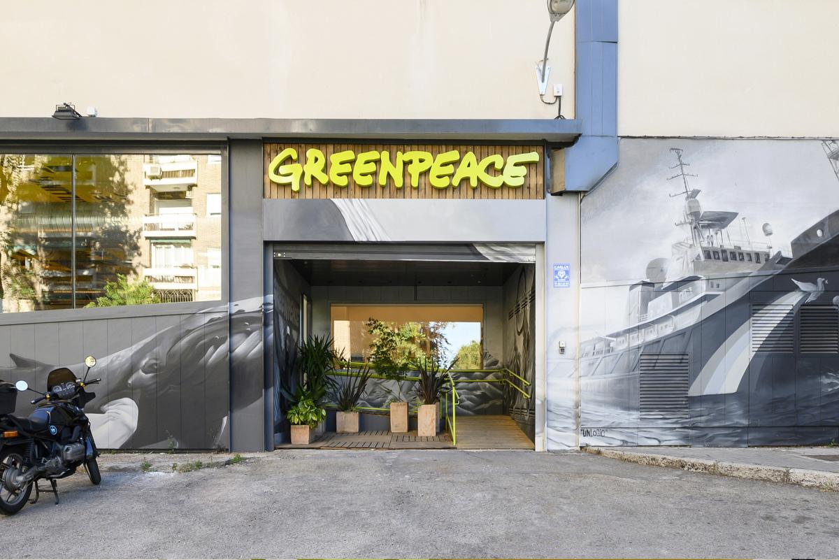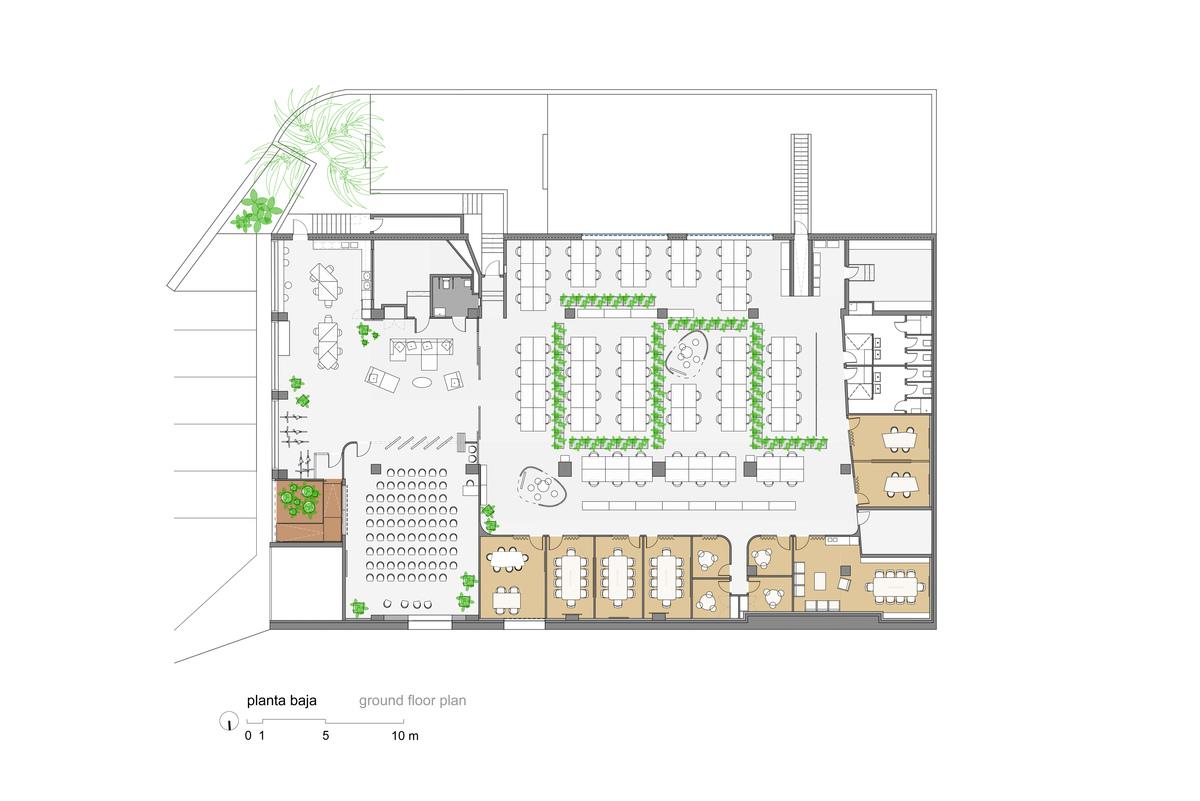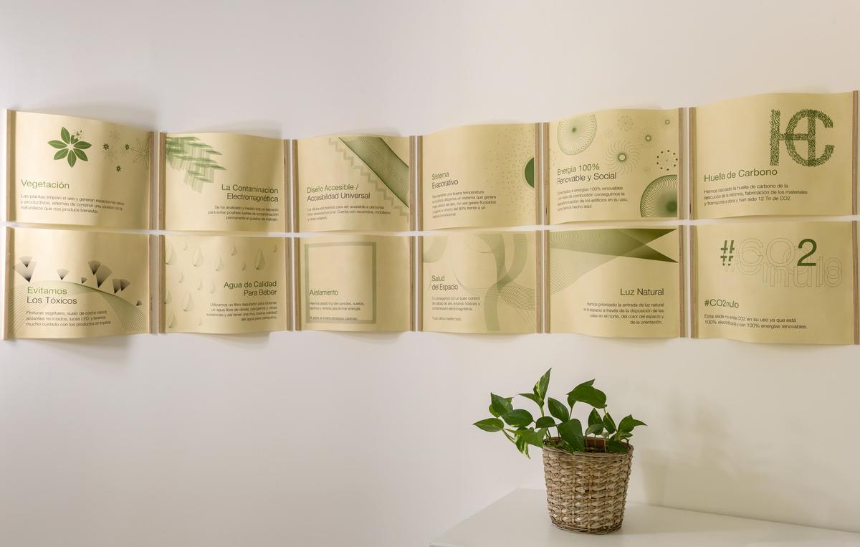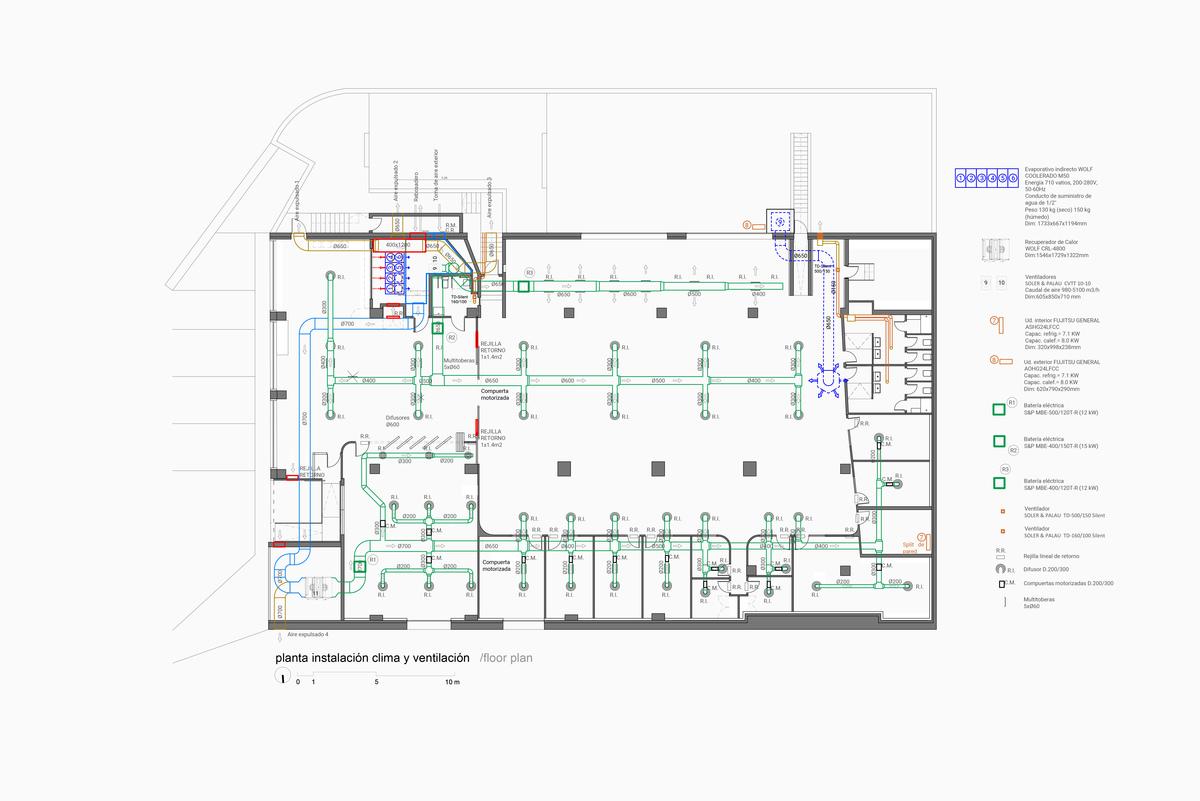Greenpeace Spain Headquarters
Last modified by the author on 07/05/2020 - 12:04
Renovation
- Building Type : Office building < 28m
- Construction Year : 2019
- Delivery year : 2019
- Address 1 - street : CALLE VALORES 1 28007 MADRID, España
- Climate zone : [Csa] Interior Mediterranean - Mild with dry, hot summer.
- Net Floor Area : 943 m2
- Construction/refurbishment cost : 542 710 €
- Number of Work station : 90 Work station
- Cost/m2 : 575.51 €/m2
-
Primary energy need
196.7 kWhpe/m2.year
(Calculation method : RD: 47/2007 )
Greenpeace Spain Headquarters won the Sustainable Renovation Grand Prize of the 2019 Green Solutions Awards at the Spain level + the international Sustainable Renovation Grand Prize.
The project consists in the rehabilitation of a 1000 m2 office space to be the new headquarters of Greenpeace Spain. One of the fundamental values of Greenpeace is the action and the project seeks to represent it through a sustainable architecture, which takes care of people and the planet.
We represent the action through the banner and other elements that reflect the soul of the organization. We recycle these elements to create luminaires, curtains or the ceiling itself. The distribution of the space has been based fundamentally on the maximum use of the areas with natural lighting to house the work area and the division of the space in public zone/ action zone and private / production area.
Very demanding ecological measures have been taken such as the isolation of the entire interior envelope to improve its energy efficiency, guaranteeing a minimum energy expenditure. Low impact ecological materials have been used taking its LIFE CYCLE ANALYSIS into consideration: recycled, recyclable and organic (recycled cotton insulation, wood fibre, natural cork, plant-based paints, ecological varnishes and wood with FSC sustainable management certification, etc. ).
For cooling, an evaporative system has been designed avoiding the classic air conditioning systems that use chlorofluorinated gases with a high degree of impact on climate change. This system has an energy expenditure 80% lower than a conventional system and generates better air quality when filtered. The ventilation is mechanically controlled double flow with heat recovery. Controlled mechanical ventilation is the most effective way to combat the accumulation of biological, chemical and radioactive contaminants, and the double flow with heat recovery avoids the energy losses of traditional systems.
The lighting is led at all points of light and with a chromatic reproduction of 90% guaranteeing the best lighting quality with the lowest energy expenditure. A planter design has been used to introduce vegetation on the roof in order to generate a feeling of approach to nature and achieve an improvement in the visual and acoustic comfort of the space. We use a ceramic filter to obtain water free of odours, pathogens and other substances and thus obtain a good quality of water for consumption. The quality of the light, the materials used, and the systems of installations have been chosen taking into account the HEALTH and COMFORT of the people.
Finally, the ACV ECOMETER tool has been used to calculate the life cycle analysis of the project and we have obtained a carbon footprint impact of 124 tons of CO2 throughout the construction process, which means a very low impact (124 kg / m2), due to the low environmental cost of the chosen materials and the austerity and simplicity of the space. The 124 tn of the work has been compensated by sAtt with a compensation program in Nicaragua. As the building operates with 100% renewable energy and has no combustion element, we can affirm that it is a zero CO2 project, since it has offset its environmental cost in terms of carbon and in its use it will not emit any gram of CO2. With this, Greenpeace ensures that their office participates in an idea of decarbonising the buildings being their own headquarters consistent with their values.
See more details about this project
Certificación C02 nulo. Ecómetrohttp://acv.ecometro.org/
Data reliability
Self-declared
Photo credit
Andrés Valentín-Gamazo
Contractor
Construction Manager
Stakeholders
Designer
sAtt Triple Balance
Iñaki Alonso Echeverría / Paloma Domínguez Liñán. Calle Ferraz 56, 28008 Madrid. Tel 914094633
http://satt.es/Project Author Basic project and execution. Construction management. Work execution
Developer
GREENPEACE ESPAÑA
Julián Carranza. [email protected], Calle Valores 1, 28007 Madrid
https://es.greenpeace.org/es/Project Promoter
Thermal consultancy agency
Alter Technica Ingenieros
Jesús Soto. Tel 921462526
http://www.altertech.es/Energy consulting and design of air conditioning and ventilation installations
Construction company
3B Ingeniería y Consultoría
Benjamín Cereceda. Tel 657583249
http://www.3bic.es/Facilities consulting and design
Others
María Gil de Montes
María Gil de Montes, Lighting designer. Tel 678047676
http://mariagildemontes.com/Illumination design
Environmental consultancy
Fundación para la Salud Geoambiental
Fernando Pérez
https://www.saludgeoambiental.org/Geoenvironmental study
Contracting method
Lump-sum turnkey
Owner approach of sustainability
Mission and vision
Greenpeace is an independent organization, politically and economically, that uses nonviolent direct action to attract public attention to global environmental problems and promote the necessary solutions for a sustainable and peaceful future.
The fight against climate change and energy policy are one of the main objectives for which the organization works. Greenpeace calls for ambitious commitments in the fight against climate change: emission reduction, energy-saving measures and support to renewable energy.
In this context, Greenpeace works and researches for the development of sustainable cities. The cities, play a fundamental role in the fight against climate change and are also considered the cathedrals of consumption, but also the places where the change towards a more sustainable planet will take shape. The city is an insatiable consumer, but the scarcity of natural resources will be its fundamental limiter. To change this situation, we have to change our way of life, including consumption, mobility and construction.
Greenpeace works to achieve the progressive elimination of organochlorines, used in the manufacture of PVC plastic. The production of these compounds releases persistent, bioaccumulative and toxic substances for the environment and health. Therefore, the use of PVC-free materials in the project has been a premise.
Another of the starting premises is to propose an air conditioning system that is most respectful with the environment, free of any chlorofluorinated refrigerant. A solution based on indirect evaporative equipment (with the support of direct equipment) is proposed, which uses water evaporation to reduce the air temperature, without increasing the absolute humidity. The thermal efficiency of the evaporative systems is extraordinary since its electrical consumption is that corresponding to the fans of the equipment. It is estimated that the air conditioning of 1,000 m2 will require an installed electrical power of less than 10 kW.
Architectural description
An architecture has been developed that represents the client's values, respectful of the environment and the health of the people who are supported by these measures:
-
Energy efficiency and bioclimatic design
-
Renewable energy
-
Recycling
-
Ecological materials
-
Geoenvironmental health
-
Vegetation
-
Carbon footprint - CO2 null
Energy consumption
- 196,70 kWhpe/m2.year
- 1,00 kWhpe/m2.year
- 1,00 kWhpe/m2.year
Envelope performance
- 0,75 W.m-2.K-1
- 0,54
Systems
- Others
- Others
- Individual electric boiler
- Others
- Others
- Double flow
- Micro wind
GHG emissions
- 9,00 KgCO2/m2/year
- 124,00 KgCO2 /m2
- 30,00 year(s)
- 131,00 KgCO2 /m2
Life Cycle Analysis
- 430 556,00 kWhEP
Water management
Indoor Air quality
Comfort
-
Low-frequency alternate electric fields.
-
Low-frequency alternate magnetic fields.
-
Harmonics in the installation
-
High-frequency artificial electromagnetic radiation.
-
Continuous or electrostatic electric fields
-
Continuous magnetic or magnetostatic fields
-
Environmental radioactivity, especially radon gas.
-
The geophysical activity of the terrain: magnetic field and terrestrial radiation.
-
Artificial lighting.
-
Aldehyde levels and especially formaldehyde.
-
VOC levels (Volatile Organic Compounds).
-
The levels of particulate matter.
-
Nitrogen dioxide gas levels
-
Sulfur dioxide levels.
-
The levels of carbon dioxide.
-
Ozone levels
Product
Natural cork floor
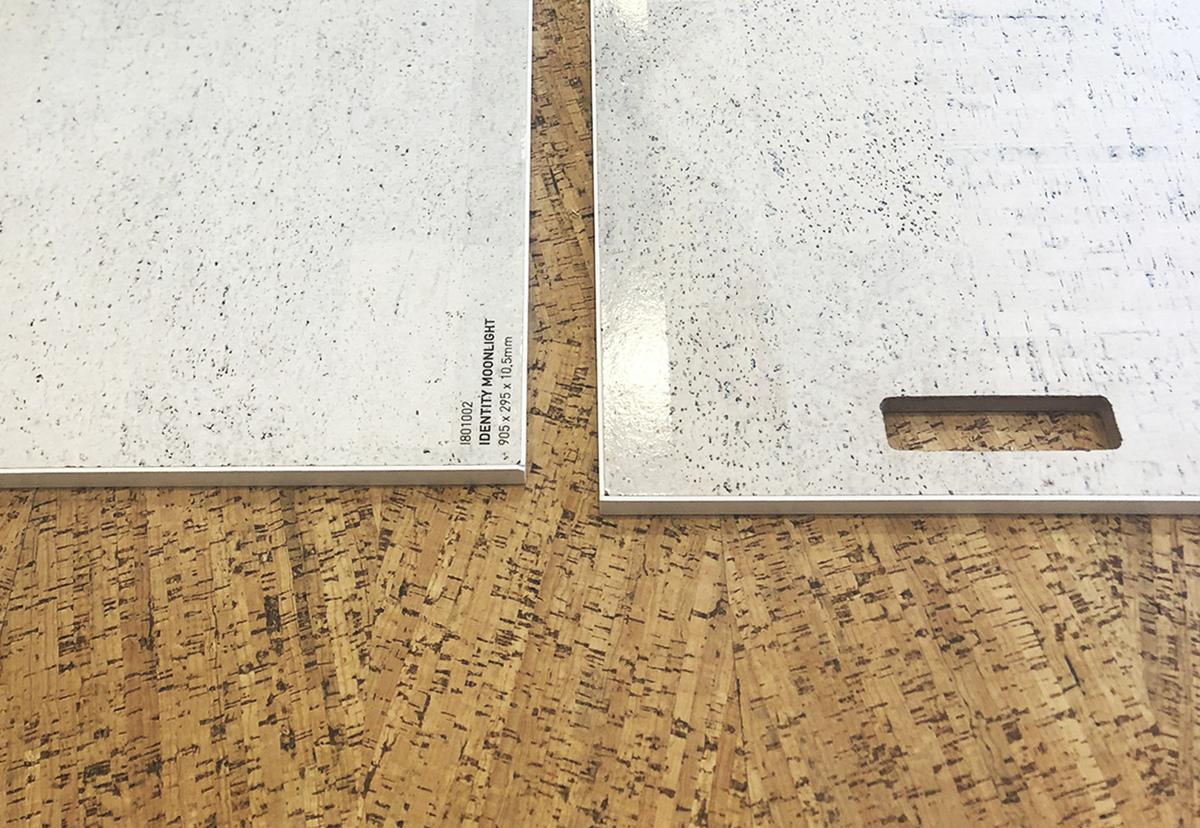
Wicanders
https://es.wicanders.com/es/
https://es.wicanders.com/es/
We replace the existing PVC flooring with another one with good environmental performance. A floating cork floor is chosen in two different touches. Cork is a completely natural material, with a transformation process with very low impact and close origin (Portugal).
All the materials used have been chosen with the objective that the impact derived from their life cycle analysis is as small as possible. Recycled, recyclable, and renewable materials predominate taking into account the traceability and proximity to the project so that the carbon footprint derived from its transportation to the worksite is as low as possible. The measurement and calculation of the carbon footprint have been made using the ECOMETER ACV tool.
Recycled cotton fiber insulation
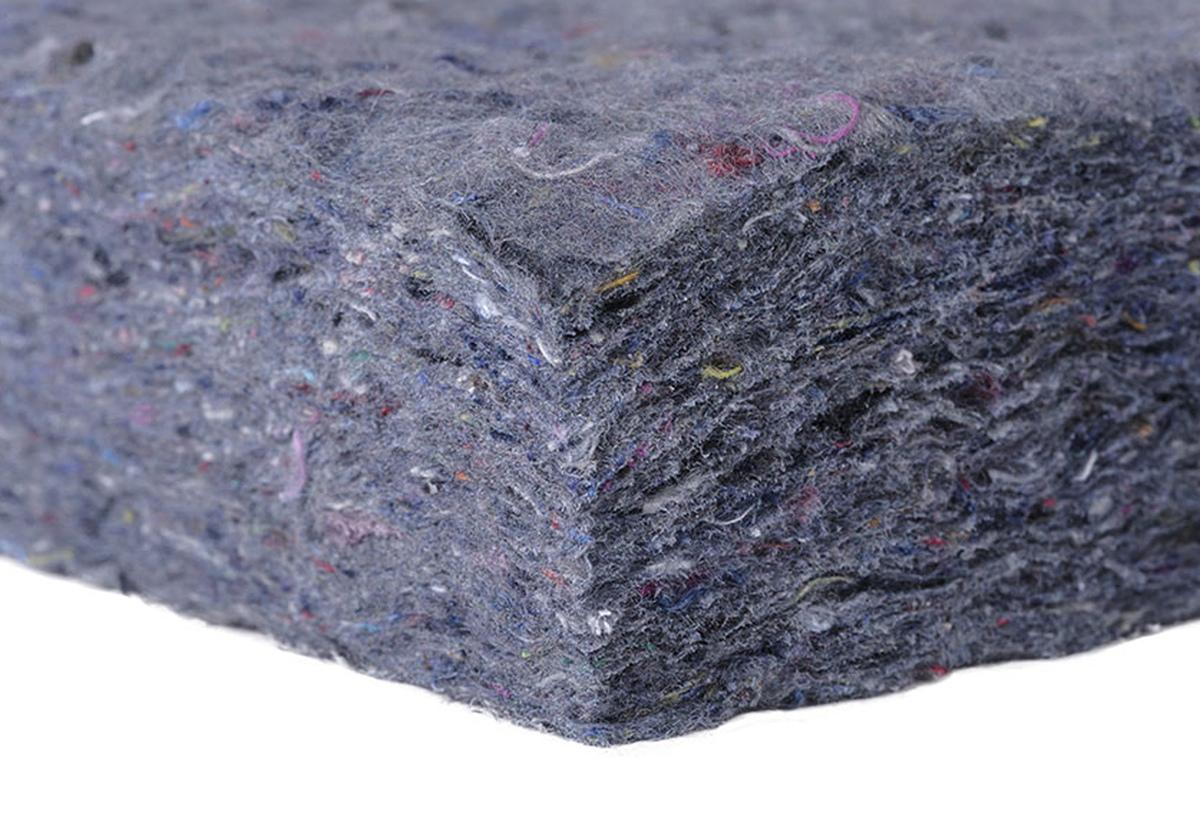
Geopannel
http://www.geopannel.com
Insulation based on regenerated textile waste, which constitutes up to 85% of the product's composition. Not only do they not only consume resources but they contribute to eliminating waste from other industrial processes to incorporate them into the architecture, promoting the circular economy.
It has a low CARBON FOOTPRINT, contributing to minimize global warming and reduce waste from the textile industry. NO TOXICITY throughout its useful life and not irritating.
Origin: Logroño (Spain)
.
Wood fiber insulation
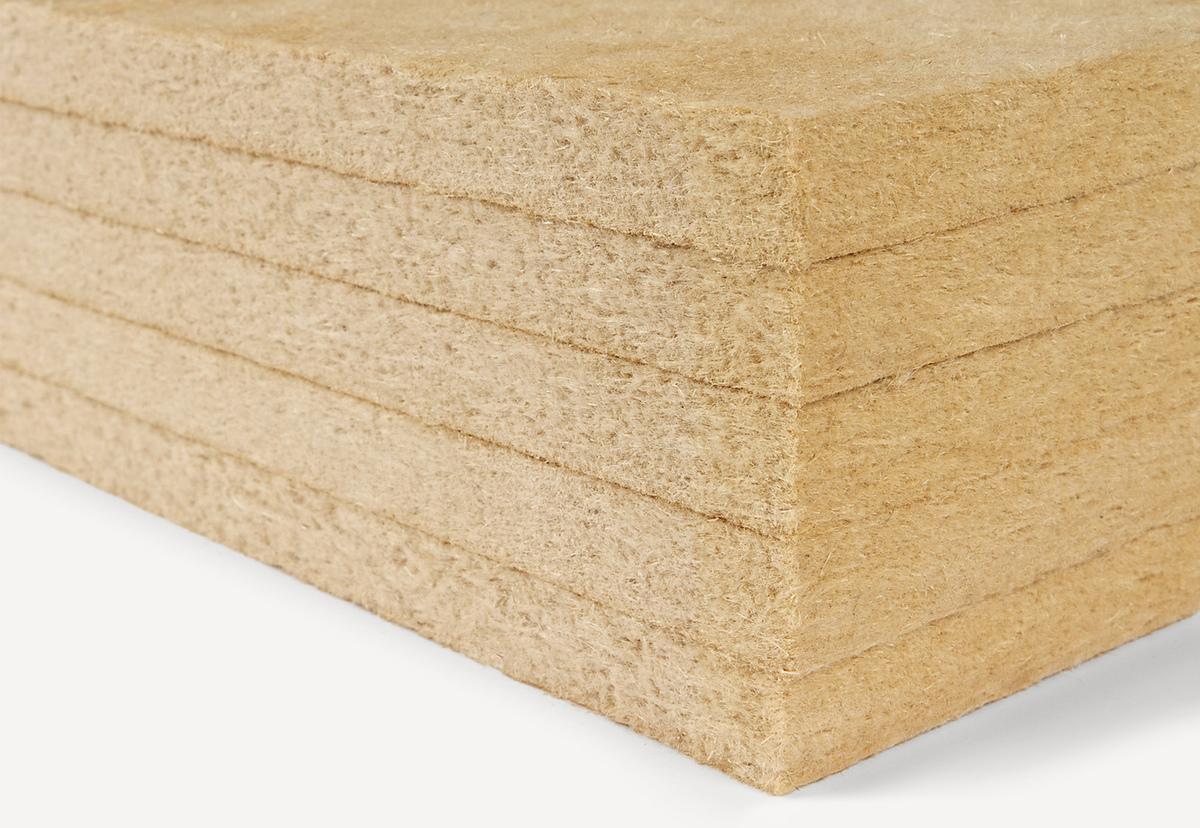
Ecospai/Pavatex
https://ecospai.com/
Fiber insulation of compacted wood. It is a biodegradable, reusable and harmless material and does not emit toxic gases. Due to the low energy required for its manufacture, and the energy it will save during its useful life, it can be considered a great ecological product that is healthy and beneficial for health. It is installed on the technical floor and works as a base for the finishing floor.
Origin: Barcelona (Spain)
.
https://ecospai.com/aislamiento/pavatherm/Plant-based paint
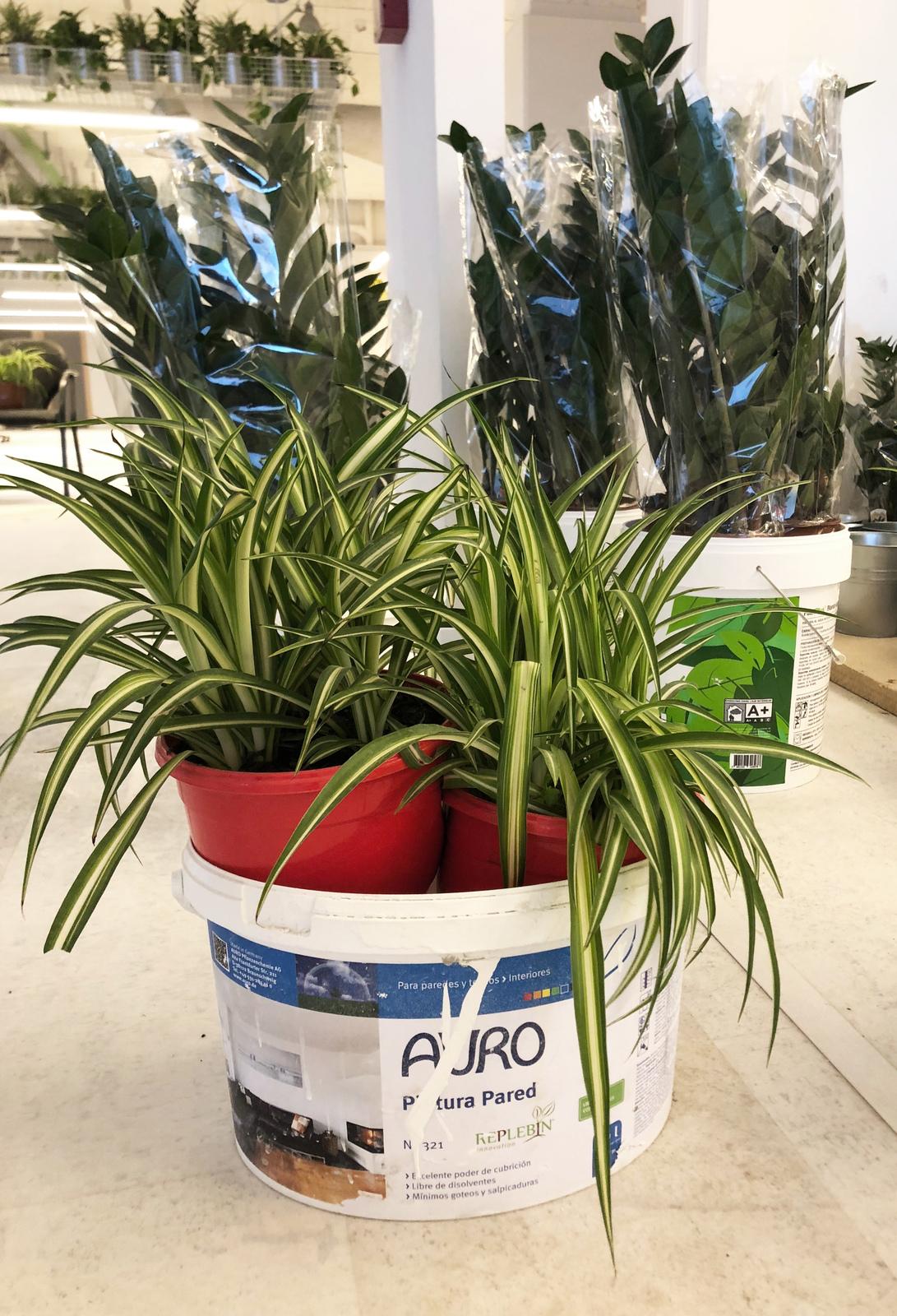
Auro
http://auropinturas.es/
Plant-based paint is an aqueous product with low emission and without solvents, obtained naturally from organic and mineral products. It is a 100% natural product that has no petroleum-derived compound. It is applied to walls and ceilings and the boats are recycled as plant pots. Origin: Barcelona (Spain) / Germany
.
Construction and exploitation costs
- 542 710 €
Urban environment
The office is located in C / Valores nº1 (Madrid) with main access through Pasaje Dorado 6. It is located in a residential area belonging to the Retiro district, next to the C / Doctor Esquerdo and the Parque de Roma. The place has an outdoor garden/terrace.
The place has an outdoor and indoor bike parking that promote sustainable mobility alternatives, both for the organization and for the neighbourhood.
Land plot area
1 304,00 m2
Built-up area
1 004,00 %
Green space
300,00
Building Environmental Quality
- Building flexibility
- indoor air quality and health
- biodiversity
- comfort (visual, olfactive, thermal)
- energy efficiency
- products and materials
Reasons for participating in the competition(s)
ENERGÍA 100% RENOVABLE
La oficina utiliza energía 100% renovable de origen propio a través de un molino eólico instalado en Cataluña. De esta forma conseguimos la descarbonización del local en su uso e impulsamos el cambio de cambio de modelo energético.
CO2 NULO
Hemos calculado a través de la herramienta ECÓMETRO ACV la huella de carbono del proceso de ejecución, fabricación de los materiales y transporte a obra, con un resultado de 124 Tn de CO2. Durante su uso, esta sede no emite CO2 ya que está 100% electrificada y con 100% energías renovables. sAtt ha compensado la Huella de Carbono (124Tn) en la construcción con un programa ECODES de reforestación en Nicaragua.
EFICIENCIA ENERGÉTICA Y MEDIDAS PASIVAS
La estrategia energética es reducir al máximo la demanda a través de medidas pasivas. Para ello se ha aislado la envolvente (paredes, suelos y techos), se han instalados vidrios con altas prestaciones y se han puesto elementos de control solar. De esta forma conseguimos ahorrar energía y reducir el impacto.
SISTEMA DE REFRIGERACIÓN LIBRE DE GASES FLUORADOS
Para mantener una buena temperatura en la oficina utilizamos un sistema evaporativo directo e indirecto que no usa gases fluorados, genera mejor calidad del aire y supone un ahorro del 80% frente a un sistema convencional con bomba de calor.
MATERIALES ECOLÓGICOS
Materiales de bajo impacto en su Análisis de Ciclo de Vida: reciclados, reciclables, y renovables. Corcho para suelos, viruta de madera y textiles reciclado para aislamiento, madera FSC para muebles, pinturas vegetales. Evitamos materiales con formaldehídos y por supuesto, nada de PVC.
SALUD DEL ESPACIO Y ANÁLISIS GEOAMBIENTAL
La salud de las personas depende de una serie de alteraciones geofísicas perfectamente medibles. Analizamos ondas, partículas, gases, campos eléctricos, luz, formas, colores y vegetación para proponer medidas y generar la mejor relación de las personas con el espacio.
LUZ NATURAL E ILUMINACIÓN LED
Hemos priorizado la entrada de luz natural en el espacio a través de la disposición de las salas en el norte, del color del espacio y de la orientación. La luz de trabajo tiene un índice de reproducción cromática (IRC) del 90% para mejor confort visual.
VEGETACIÓN
Las plantas limpian el aire y generan espacios más sanos y productivos, además de construir una conexión con la naturaleza que nos produce bienestar.
DISEÑO ACCESIBLE
La oficina está diseñada para ser accesible a personas con diversidad funcional. Cuenta con recorridos, mobiliario y aseo adaptado.
Building candidate in the category

Energy & Hot Climates

Low Carbon

Health & Comfort





