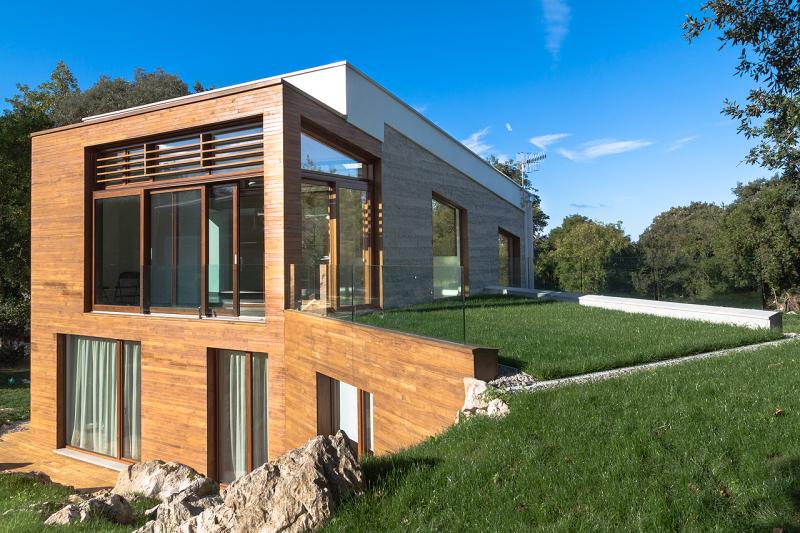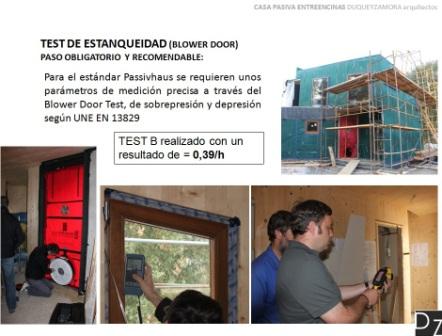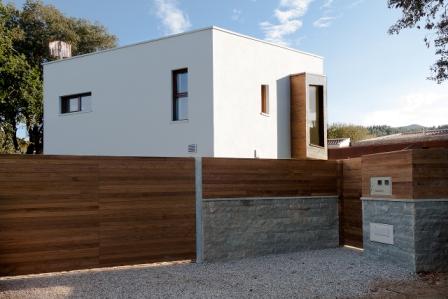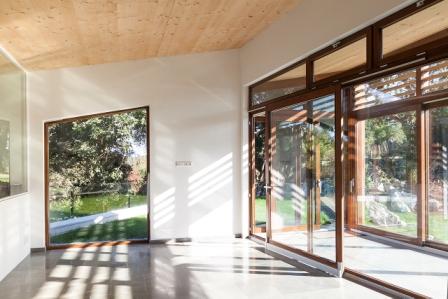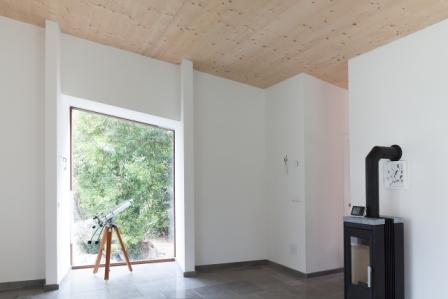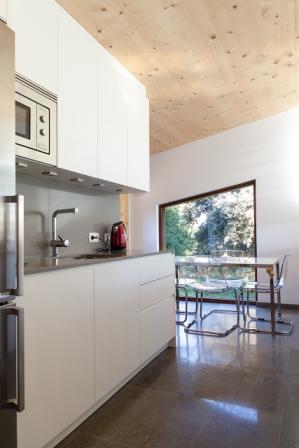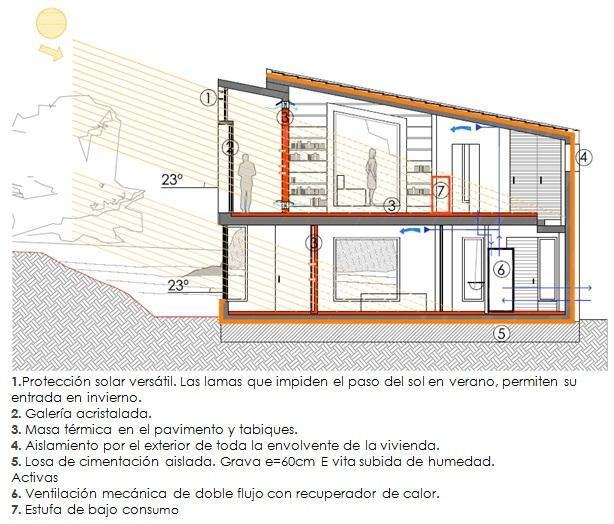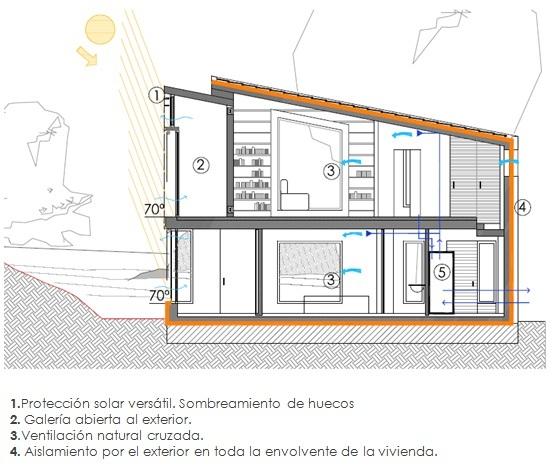EntreEncinas Passivhaus
Last modified by the author on 07/01/2013 - 18:54
New Construction
- Building Type : Isolated or semi-detached house
- Construction Year : 2012
- Delivery year : 2012
- Address 1 - street : el bosque 3 33591 LLANES - ASTURIAS, España
- Climate zone : [Cfc] Marine Cool Winter & summer- Mild with no dry season.
- Net Floor Area : 158 m2
- Construction/refurbishment cost : 226 800 €
- Number of Dwelling : 1 Dwelling
- Cost/m2 : 1435.44 €/m2
Certifications :
-
Primary energy need
72 kWhpe/m2.year
(Calculation method : RD: 47/2007 )
This is a passive house built according to bioconstruction criteria, as a result of the search for a self-sufficient housing in whose design is integrated, on one hand, the concepts of energy efficiency of the Passivhaus standard and bioclimatic architecture that guarantee a building energy consumption almost zero, and on the other hand, the principles of bioconstruction that require the use of materials and construction systems with low environmental impact.
See more details about this project
http://www.passivhausprojekte.de/projekte.php?detail=2413Data reliability
3rd part certified
Stakeholders
Designer
Alicia Zamora+ Iván Duque_ DUQUEYZAMORA arquitectos
http://www.estudioduqueyzamora.esOther consultancy agency
DUQUEYZAMORA arquitectos
http://casabiopasiva.blogspot.com.es/Developer
EntreEncinas Promociones Bioclimáticas S.L
http://www.entreencinasbioclimatica.es/Certification company
Micheel Wassouf_Energiehaus scp.
http://www.energiehaus.es/Owner approach of sustainability
Since its inception the objective was to conduct a housing as self-sufficiente as possible, the use of renewable energy by prioritizing the solar energy both active and passive, and the use of sustainable materials, natural free of toxic compounds. Also, the effort to do so with a budget similar to a conventional home.
Architectural description
We started studying the climate and topography, so as to be able to fulfill the fundamental premises of the proposal: to respect the scale of the environment and integrate housing in the landscape, and search for the maximum utilization of the natural resources of the climate and thus a lower energy consumption. The results, necessarily very summarized and generals, were the following: The plot has a rugged topography and dotted with white limestone rock, very common in this area, and it is located in a natural environment surrounded by native vegetation. The climate is relatively temperate, with heavy rainfall and high humidity throughout the year. The solution adopted is to look for a high compactness, thus minimizing the thermal envelope and with this the demand for energy, but that does not entail in any circumstances renounce to the principles of integration in the landscape and respect to the scale of the environment. After this consideration arises the idea of that part of the dwelling should "hide" and thus taking advantage of the strong pending existing, designing a low volume of plant barely perceptible; the rest will be a single compact volume 2 heights and open to the south as a solar sensor, which sits on the flat area of the plot and whose height does not exceed that of the treetops on the environment. The slope and the many rocky outcrops act as background for the rooms open to the south, while maintaining your privacy thanks to its position in the plot. The first floor, whose dimension corresponds to the top of the slope so that the view is not interrupted and the light fall with greater intensity and duration, is conceived as an open space associated with the field through the landscaped roof of the buried volume. It is situated in the so-called "zone of day", which includes the living room, kitchen and dining room; on the contrary, the "zone of night" is located on the ground floor. The location of the rest areas were decided on the basis of healthy house judgements; therefore, was preceded by a geobiological study and the analysis of the natural radioactivity of the environment, which was too low to be on ground limestone. Taking as a model the popular asturian architecture is a gallery in the entire southern front of the firs floor; with what can be improved the thermic behavior of the housing to act as a greenhouse which builds up the heat in the material with thermic inertia, as the pavement of limestone; in addition, thanks to the current systems of carpentry, we can get this space works all the year: during the spring and autumn the sheet inside can be collected on a fixed part, thus expanding the area of the hall; in summer it will be sufficient to open its outer sheet for the gallery function as a porch. With regard to the east-west orientation, to be protected by the abundant vegetation, we have allowed open up large holes to improve the view.
If you had to do it again?
We are carrying out another passive housing in Asturias, and in this case we opted for the half-timbered, we have continued to opt for the prefabrication. In this case, to be a first residence housing the main heat will be composed of a pellet heater, as it allows us schedule and meet the needs of users.
Building users opinion
We are very happy with the interior comfort that we have within the home. We are passing the first winter, and is being very rewarding. Only heated the house with a wood-burning heater and the support of the mechanical ventilation with heat recovery. The gallery is a very nice place, during the day builds up heat and by the night entered the heat toward the living room.
Energy consumption
- 72,00 kWhpe/m2.year
- 220,00 kWhpe/m2.year
Envelope performance
- 0,21 W.m-2.K-1
- 0,39
Systems
- Individual electric boiler
- Water radiator
- Solar thermal
- Individual electric boiler
- Solar Thermal
- No cooling system
- Nocturnal ventilation
- Double flow heat exchanger
- Solar Thermal
- Wood boiler
- 80,00 %
GHG emissions
- 75,00 year(s)
Life Cycle Analysis
Water management
Indoor Air quality
Product

ComforAir 350, Zhender
http://www.zehnder.es/
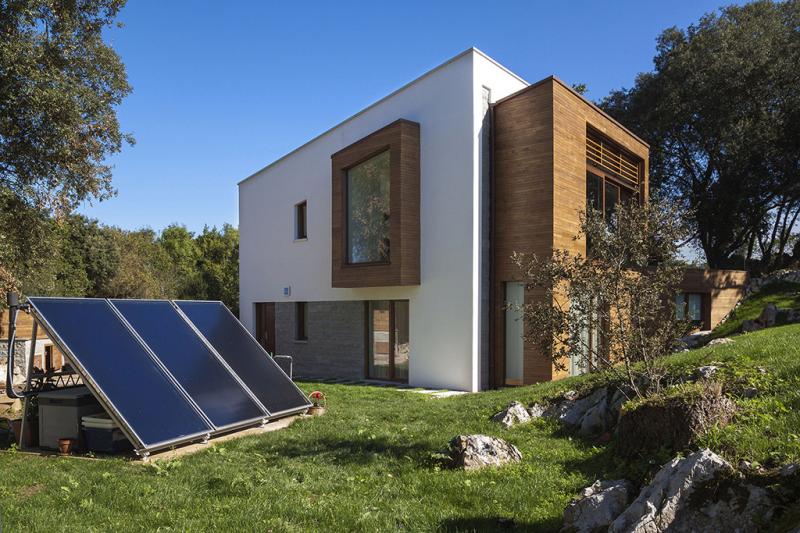
Wolf-TopSon f3-1
http://www.wolf-heiztechnik.de/es/pkp/home.html
Urban environment
the house is located in a rural environment, surrounded by native vegetation: holm oaks, oaks, birches.. and with many rocky outcrops of limestone which are typical in this area.
Land plot area
1 050,00 m2
Built-up area
11,00 %
Green space
300,00
Parking spaces
Parking area on the surface, pavement of pavicesped.




