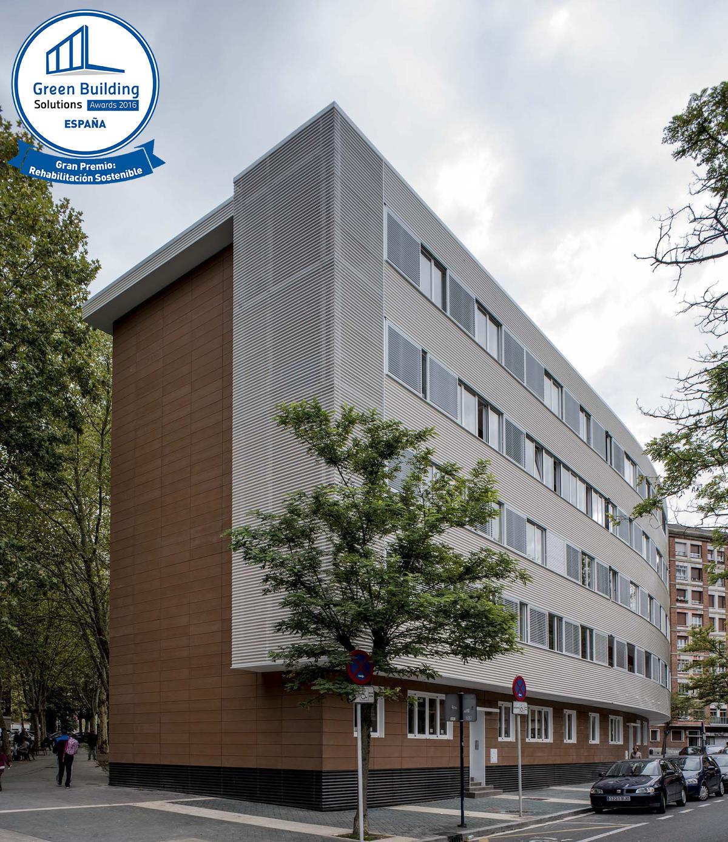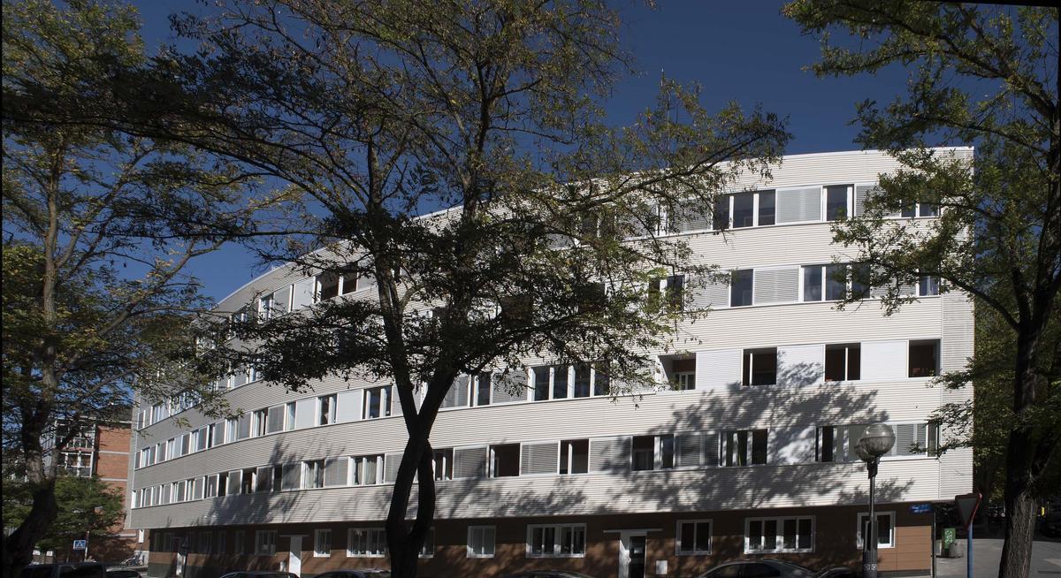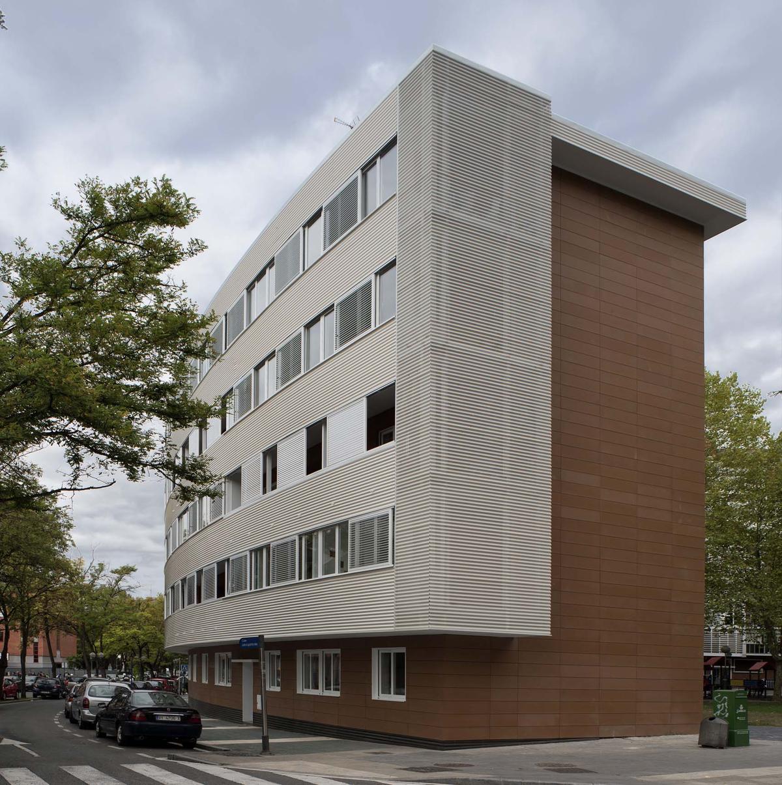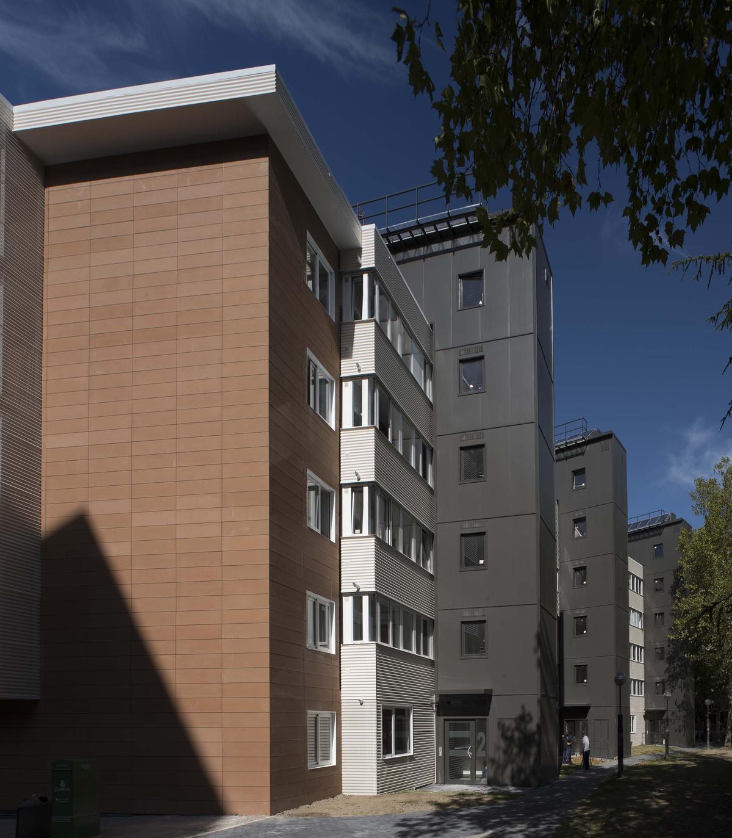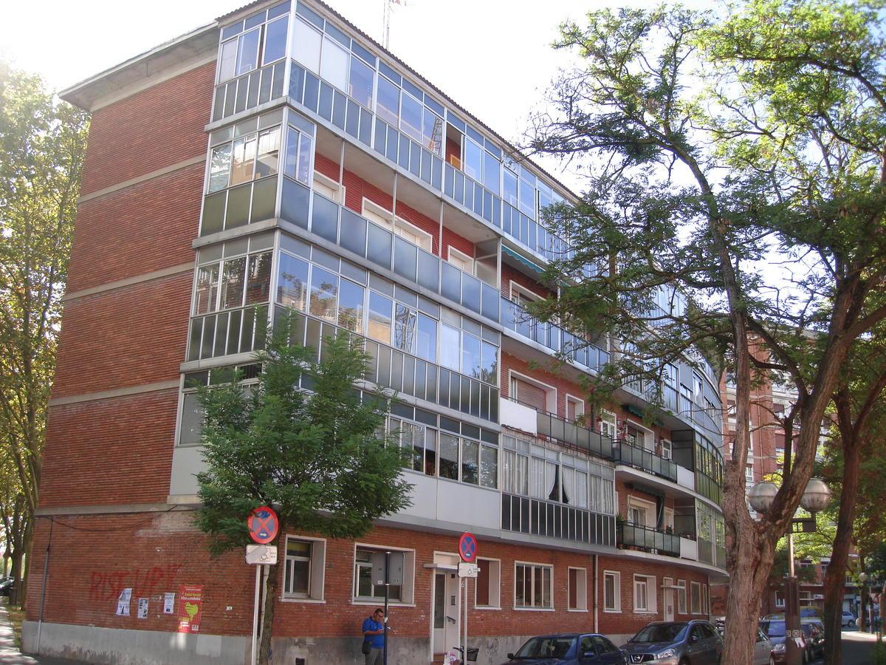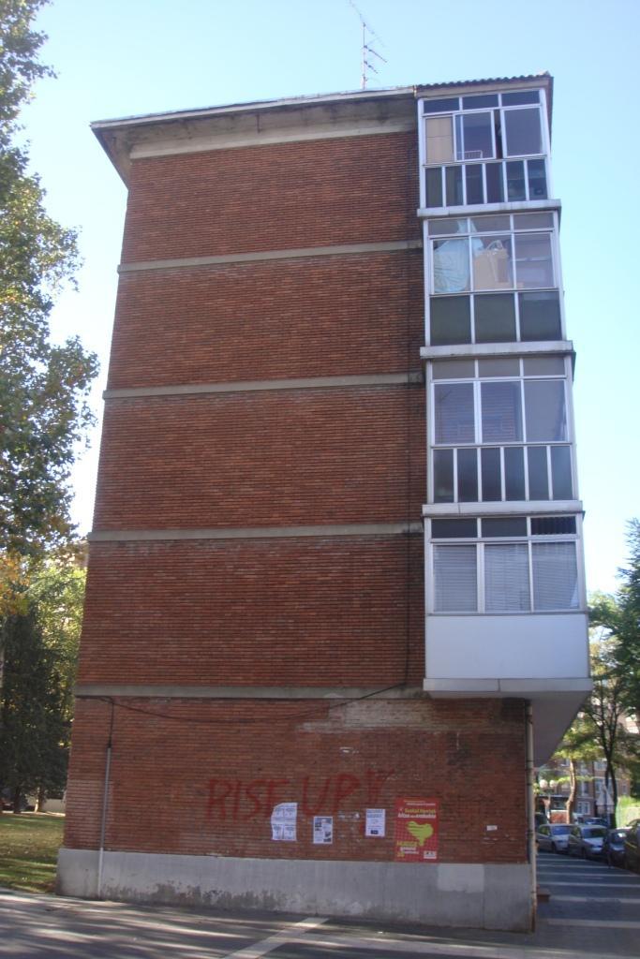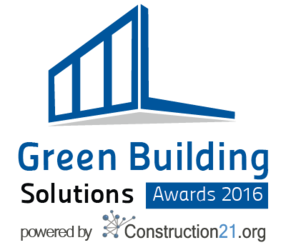ENERGY REHABILITATION AND BUILDING ACCESSIBILITY IN ZARAMAGA, VITORIA-GASTEIZ
Last modified by the author on 10/10/2016 - 10:04
Renovation
- Building Type : Collective housing > 50m
- Construction Year : 2014
- Delivery year : 2015
- Address 1 - street : 01013 VITORIA-GASTEIZ, España
- Climate zone : [Dfb] Humid Continental Mild Summer, Wet All Year
- Net Floor Area : 1 833 m2
- Construction/refurbishment cost : 1 058 056 €
- Number of Dwelling : 30 Dwelling
- Cost/m2 : 577.23 €/m2
-
Primary energy need
25 kWhpe/m2.year
(Calculation method : Other )
The purpose of the project has pursued the overall performance in the building, to give it Energy Efficiency and accessibility from the street level to the floors of wich it was lacking. A thermal coating envelope of the entire building was added to lessen energy consumption and CO2 emissions, in addition to the elimination of thermal bridges. To verify the operation and effectiveness of the measures taken, a system that allows tele-reading has been temporarily installed, collecting and studying data, consumption and environmental conditions of the housing. This was performed remotely by the Department of Housing, Public Works and transport of the Basque Government.
See more details about this project
http://www.luzyespacio.com/es/ficha.php?ficha=129http://www.construction21.org/espana/articles/es/espana-galardonada-con-el-gran-premio-en-rehabilitacion-sostenible-en-los-green-building--city-solutions-awards.html
Data reliability
Self-declared
Stakeholders
Designer
RAMÓN RUIZ-CUEVAS PEÑA, "LUZ Y ESPACIO ENERGÍA ARQUITECTURA"
RAMÓN RUIZ-CUEVAS , [email protected]
http://www.luzyespacio.com/es/ficha.php?ficha=80ARCHITECT
Designer
ISMAEL MARTÍNEZ VILLA; "IMV"
ISMAEL MARTÍNEZ VILLA, [email protected]
http://www.imvarquitectos.com/ARCHITECT
Others
VRGINIA MENCHACA QUINTANA
TECHNICAL ARCHITECT
Others
LEIRE URIZAR CAMPOS
TECHNICAL ARCHITECT
Others
CÉSAR MARTINEZ LOSADA
TECHNICAL ARCHITECT
Others
MARK BESTON, "LUZ Y ESPACIO ENERGÍA ARQUITECTURA"
http://www.luzyespacio.com/es/ficha.php?ficha=82ARCHITECT (technical director)
Contracting method
General Contractor
Owner approach of sustainability
The purpose of this project is the concrete and comprehensive definition of the proposed energy rehabilitation and accessibility. Today, the building has energy and accessibility shortages that are intended to overcome, achieving a very high level of quality not only in formal or material issues, but also in the interior renovation of facilities. The purpose of the project seeks global action in the building, acting only in common elements and from the outside of the housing, preventing moving of the people living in them and attending at all times to the social and personal conditions of the population. The thermal coating of the entire building envelope is proposed to lessen energy consumption and CO2 emissions, ensuring proper disposal of thermal bridges. In this way and with proper ventilation detected condensations can be avoided. The closure of existing facade consists of one pole face brick from Palencia 25 cm., Air chamber, brick and plaster wall. Total 34 cm. It is not believed to have intermediate thermal insulation. The facade terrace areas will be solved through the SATE system with thermal insulation consisting of Alpharock rock wool or similar with a 120 mm thickness and a density of 155 kg / m3. The rest of the existing facade will be fixed by ceramic ventilated facade finishes with thermal insulation consisting of rockwool Ventirock 120 mm, thickness and density 100 kg / m3. The new pitched roofs will consist of: - forged existing concrete, - thermal insulation consisting of rockwool Alpharock or similar 120 mm in thickness and density 70 kg / m3, - panel sandwich plate lacquered gray with polyurethane insulation 8 cm. The new exterior carpentry will be of aluminum with thermal break: The glazing is double, with thicknesses 4/12/6; glasses located in areas with risk of impact will be security type 3 + 3. Currently there is no elevator, preventing accessibility from the street to each of the homes without having to use steps. Having 2 apartments per floor, the only possibility of inclusion of an elevator is on the outside, next to rear facade. To verify the operation and effectiveness of the measures adopted, a system enabling tele-reading, collection and study of data, consumption and environmental conditions of housing was performed remotely by the Department of Housing, Public Works and Transport of the Basque Government.
Architectural description
The draft ENERGETIC REHABILITATION AND ACCESSIBILITY block of flats located in Cuadrilla of Laguardia nº 2, 4 and 6, of Vitoria-Gasteiz was intended to act globally in a building that had huge energy shortages and accessibility that have now been corrected, achieving a very high level of quality not only in formal or material issues, but also in the interior renovation of facilities. The project tackled the thermal coating of the entire building envelope, both facades, roof and sanitary chamber of the ground floor to lessen energy consumption and CO2 emissions, ensuring proper disposal of thermal bridges. In this way and with proper ventilation, detected condensations are avoided. After the reform, the restored building has an adequate envelope to the limitation of energy demand needed to achieve thermal comfort depending on the weather, the intended use and the regime of summer and winter, with low economic cost of ownership. The characteristics of insulation and inertia, control of air permeability and exposure to solar radiation are regulated, and individual housing ventilation double flow with heat recovery offer high energy efficiency, resulting in the energy class "A".
Energy consumption
- 25,00 kWhpe/m2.year
- 32,00 kWhpe/m2.year
- 36,00 kWhfe/m2.year
- 36,00 kWhpe/m2.year
Envelope performance
- 0,25 W.m-2.K-1
Systems
- Condensing gas boiler
- Condensing gas boiler
- Others
- Double flow heat exchanger
- Solar photovoltaic
- 1,00 %
Smart Building
GHG emissions
- 9,50 KgCO2/m2/year
Comfort
Product
VENTILATION HEAT RECOVERY
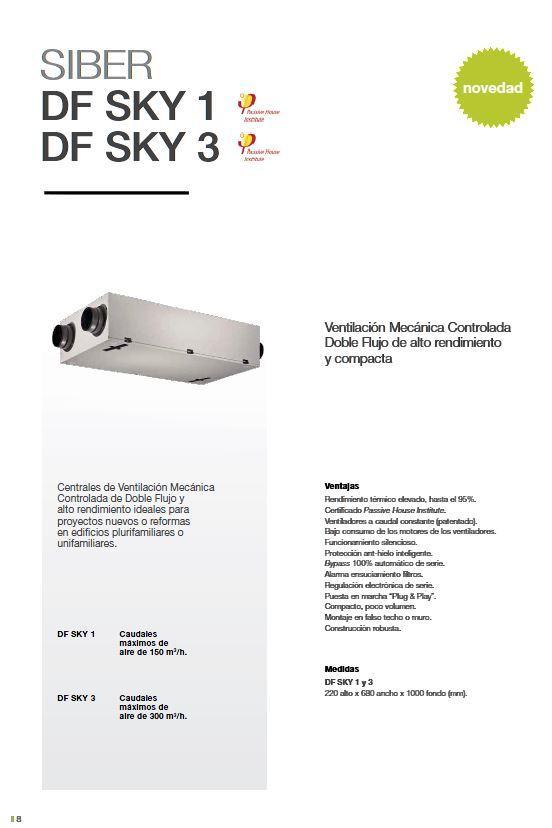
SIBER
SANTIAGO PASCUAL
http://www.siberzone.es/
Equipment double flow ventilation with heat recovery of up to 90% yield.
Great acceptance by users, eliminating odors in homes, humidity and improving indoor air quality.
Construction and exploitation costs
- 1 258 060,00 €
- 13 684,00 €
- 116 386 €
- 1 058 056 €
- 698 056 €
Urban environment
The building is located in the neighborhood of Zaramaga, Vitoria-Gaseiz. In an urban residential environment with green areas and shops.
Building Environmental Quality
- indoor air quality and health
- comfort (visual, olfactive, thermal)
- energy efficiency
- renewable energies
- integration in the land
Reasons for participating in the competition(s)
La Rehabilitación Energética es un concepto holístico, que se debe abordar de forma global,cuando pensamos en la nueva envolvente y en el nuevo ascensor tenemos que tener presentes las instalaciones para prever los espacios por donde discurren. Esto repercutirá también en el resultado estético final, ya que el buen diseño es solucionar problemas con un resultado óptimo y con un coste y sistema constructivo abordables.Estas ideas están englobadas en el concepto llamado REI (Rehabilitación Energética Integral). Esta hace referencia a la necesidad de acometer el hecho de la rehabilitación energética como una obra completa que aborde toda la problemática del edificio. El hecho de actuar a la vez nos hace mucho más eficientes energéticamente. Además se aprovechan sinergias y no se emplean medios auxiliares dos veces (como los andamios) y se reducen las emisiones y los residuos durante el proceso constructivo. Otra ventaja es la gestión de permisos, ayudas y proyectos, que no se duplican.
El control de la ejecución en obra en el caso de la REI es fundamental ya que la continuidad del aislamiento y sobre todo el correcto sellado de los sellados de estanqueidad en todas las uniones debe de ejecutarse a la perfección ya que todo se mide y monitoriza y corregir a posteriori es muy complejo.
La participación vecinal y la transparencia en el proceso es una herramienta indispensable ya que se trata en su mayoría de comunidades de vecinos.
Podemos concluir que las viviendas son mucho más sanas, confortables y ahorradoras.
La inversión solo como negocio también es rentable ya que revaloriza el precio de las viviendas.
La rehabilitación energética de los edificios en nuestras ciudades europeas supone uno de los grandes retos de la arquitectura y la construcción del siglo XXI con el objetivo de reducir el consumo energético.
El banco de datos que están produciendo estas viviendas en Zaramaga hace de ellas un modelo de aprendizaje para todos.
Building candidate in the category

Energy & Temperate Climates

Sustainable Renovation Grand Prize





