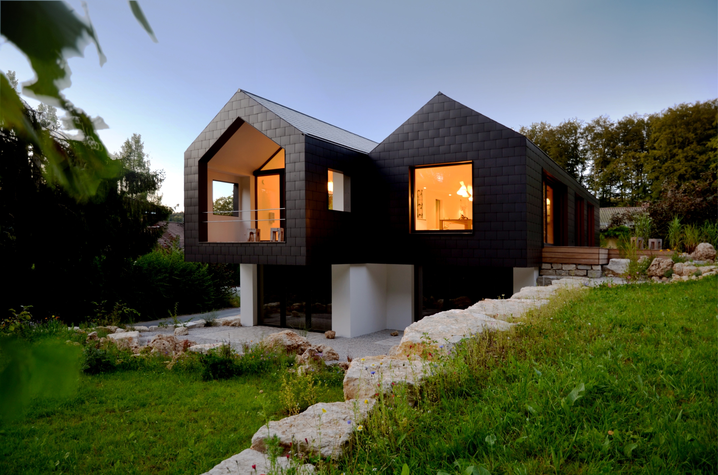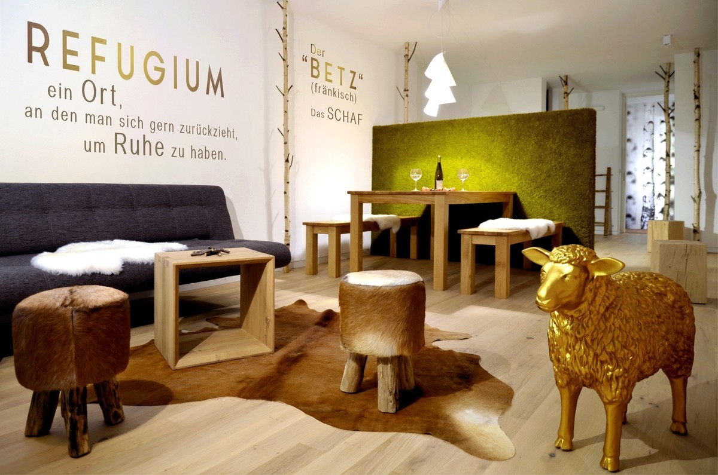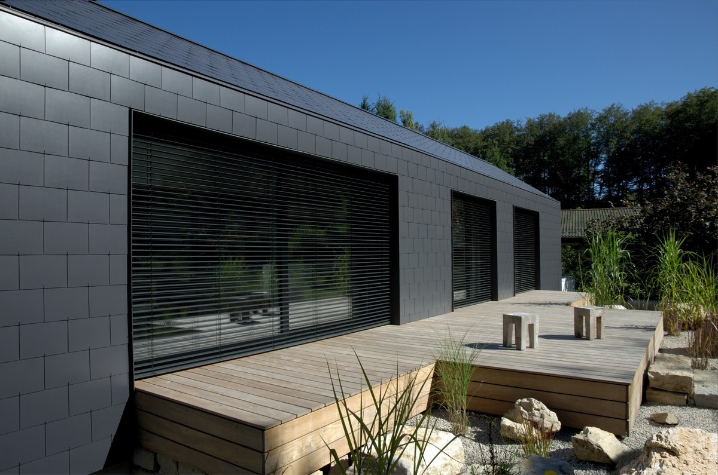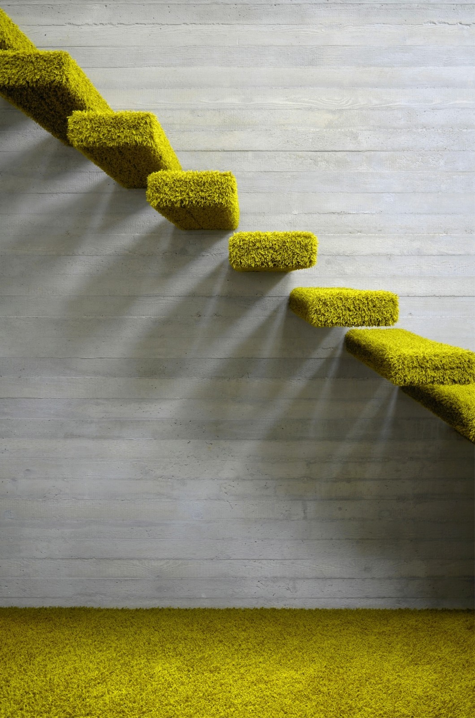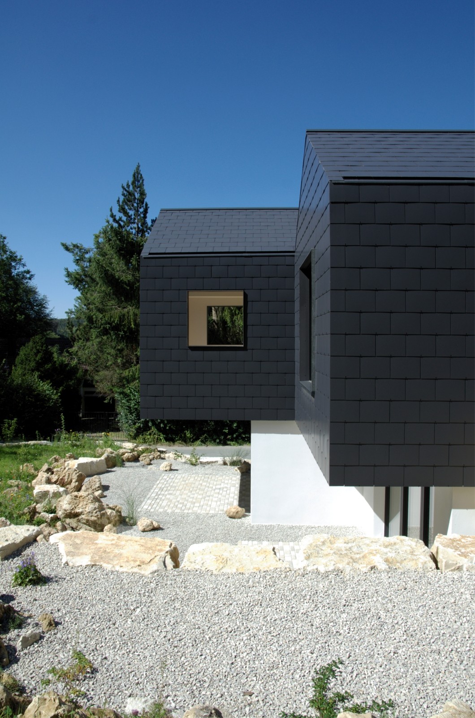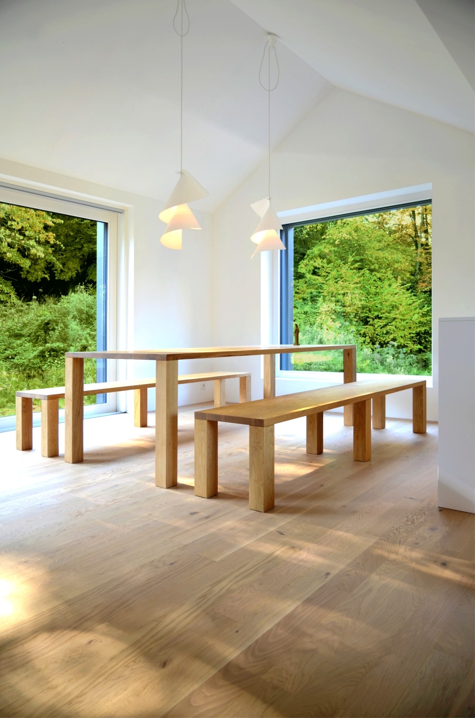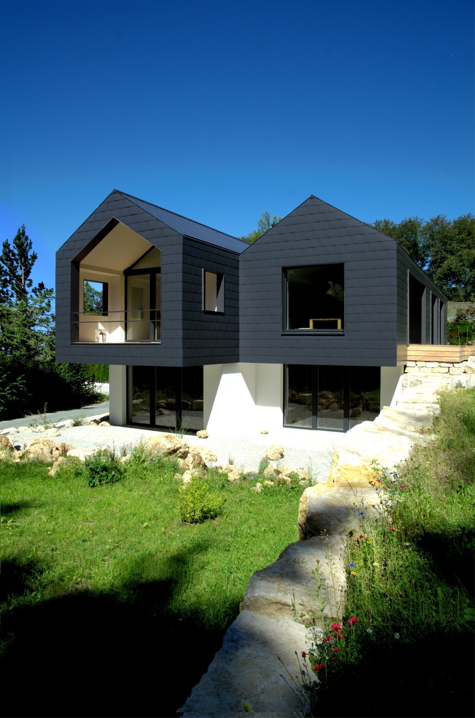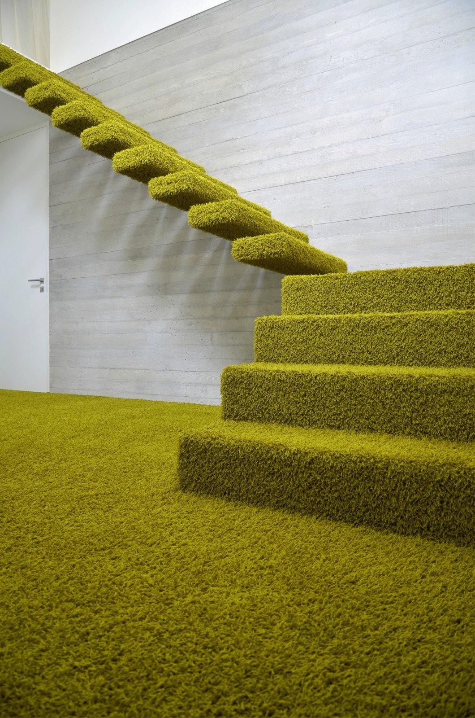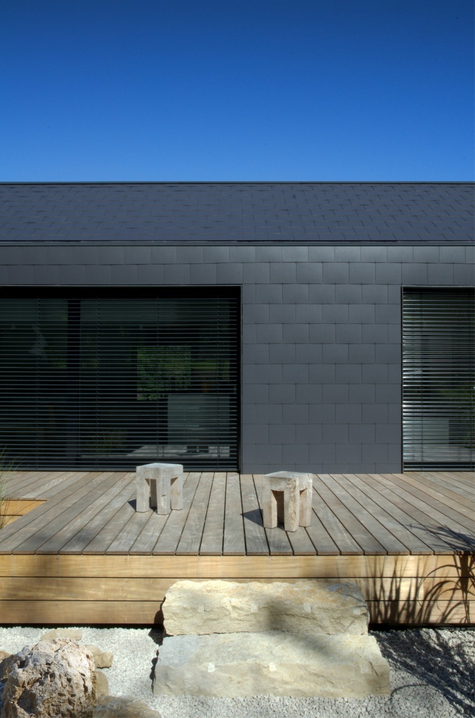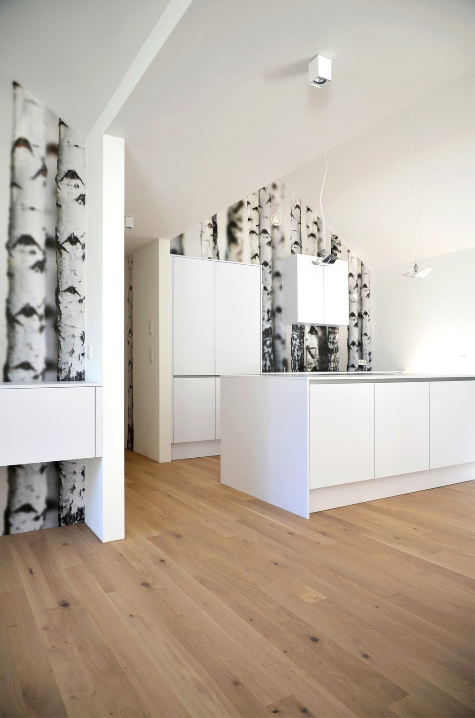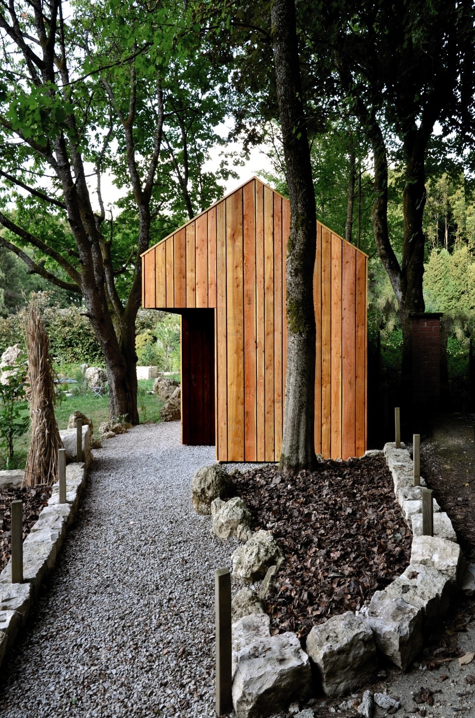REFUGIUM.BETZENSTEIN - Bio-Passive House in the Franconian Switzerland Nature Park
Last modified by the author on 13/03/2021 - 17:59
New Construction
- Building Type : Collective housing < 50m
- Construction Year : 2016
- Delivery year : 2016
- Address 1 - street : Metzenbühlstr. 6 91282 BETZENSTEIN, Deutschland
- Climate zone : [Dfb] Humid Continental Mild Summer, Wet All Year
- Net Floor Area : 237 m2
- Construction/refurbishment cost : 420 000 €
- Number of Dwelling : 3 Dwelling
- Cost/m2 : 1772.15 €/m2
Certifications :
-
Primary energy need
11.3 kWhpe/m2.year
(Calculation method : DIN V 18599 )
ARCHITECTURE AND INTERIOR DESIGN AS A HARMONIOUS UNIT
The architecture of the elongated building with its distinctive double gable roof is based on the topographical conditions and traditional forms and materials of the local environment. These have been architecturally reinterpreted with modern means. Nestled on a north-facing slope, the building blends unobtrusively into the surrounding hilly landscape of rocks and beech forests. The roof and façade appear as a monolithic structure, completely smooth and as if cast from a single mould. The dark shingles respectfully pick up on the regional building tradition with slate in Upper Franconia. Architecture and interior design merge into a holistic, harmonious unit. The clear formal language with reduction to the essentials and restrained choice of materials and colours merges seamlessly into the interior design. The openings in the façade and interior areas allow the house to be experienced in ever new ways from all sides in daylight and open up exciting views and vistas for the residents. Large panorama windows bring light and energy into the interior. Lift-and-slide doors with access to terraces and the covered outdoor seating area extend the living space to the outside and allow the lush surrounding nature to be experienced directly. The near-natural exterior design with natural ponds, native trees and shrubs, scattered fruit meadows and Jurassic limestone reflects the typical surrounding landscape in the Franconian Switzerland Nature Park.
SUSTAINABILITY, ENVIRONMENTAL PROTECTION AND ECOLOGICAL ASPECTS
- Consistent use of organic, ecological and regenerative building materials
- Almost energy-autonomous operation with use of 100% green electricity
- Use of renewable energies and highly energy-efficient electrical appliances and lights
- Seepage-capable paths and surfaces, rainwater cisterns
- Nature-oriented exterior design with natural ponds, native trees and orchards
See more details about this project
http://www.bh-architektur-innenarchitektur.dehttps://passivehouse-database.org/#d_4195
https://www.heinze.de/architekturobjekt/refugiumbetzenstein/12728482/
Data reliability
3rd part certified
Photo credit
BUCHER | HÜTTINGER - ARCHITEKTUR INNEN ARCHITEKTUR
Contractor
Construction Manager
Stakeholders
Contractor
BUCHER | HÜTTINGER - ARCHITEKTUR INNEN ARCHITEKTUR
Herbert Bucher, [email protected], Betzenstein
http://www.bh-architektur-innenarchitektur.deContracting method
Other methods
Owner approach of sustainability
Ecological and healthy building in harmony with nature
The new retreat in the countryside was to be built in a consistent ecological construction method according to the passive house standard and meet all criteria of healthy living.
For over 20 years, the architectural firm BUCHER | HÜTTINGER has stood for sustainable, ecological, healthy building and living in high-quality, modern architecture. Ecological building means taking into account the needs of the environment and minimising its impact. The building materials used should be made of renewable raw materials in order to relieve our environment. The development and implementation of a holistic, environmentally friendly and sustainable concept aims to create the highest possible quality of life with the least possible interference in natural cycles. Ecological building also means creating houses and spaces that allow people to live healthily and comfortably.
Architectural description
See description of initialation
If you had to do it again?
If we had to build again, we would do it all over again.
Energy consumption
- 11,30 kWhpe/m2.year
- 67,80 kWhpe/m2.year
- 4,70 kWhfe/m2.year
Envelope performance
- 0,11 W.m-2.K-1
- 680,00
- 0,30
Real final energy consumption
10,60 kWhfe/m2.year
2 020
Systems
- Heat pump
- Solar thermal
- Heat pump
- Solar Thermal
- No cooling system
- Double flow heat exchanger
- Solar Thermal
- Heat pump
- 100,00 %
GHG emissions
Life Cycle Analysis
Water management
- 100,00 m3
Indoor Air quality
Comfort
Product
Board plywood
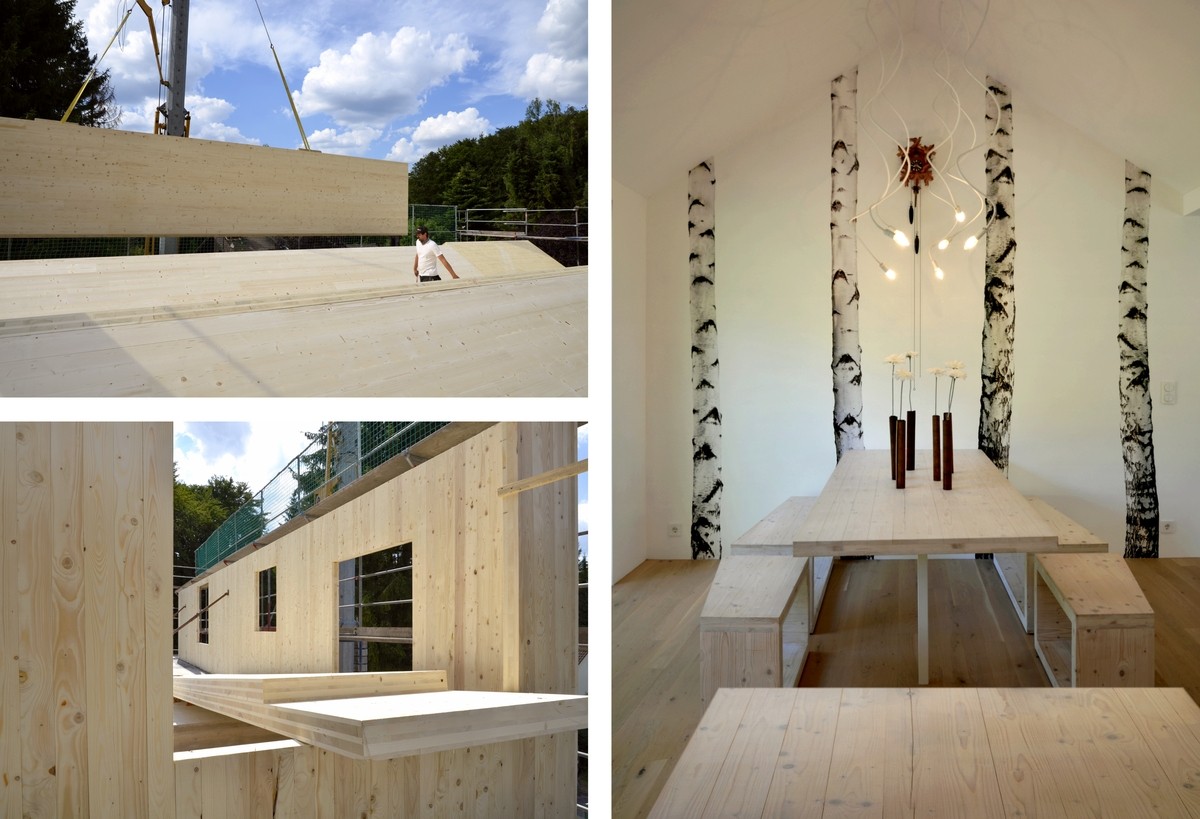
Cross laminated timber is made from coniferous wood from sustainably managed forests. Compared to other solid construction methods, the production and processing of cross laminated timber elements requires little energy and contributes to permanent CO2 storage and minimisation of the greenhouse effect. At the end of its service life, cross laminated timber can be recycled. Even in the case of thermal recycling, only the CO2 that was stored in the wood during the growth of the trees is released into the atmosphere.
Construction and exploitation costs
- 420 000 €
Urban environment
In the midst of the Franconian Switzerland Nature Park, the healthy bio-passive house was embedded in a north-facing slope. The building blends unobtrusively into the surrounding hilly landscape with rocks and beech forests.
LOCAL, sustainable building products and the exclusive use of regional craftsmen contribute to the building's environmental compatibility, as do the energy efficiency and the near-natural exterior design, which ensures biodiversity without sealing any surfaces.
Land plot area
1 460,00 m2
Built-up area
12,00 %
Green space
1 100,00
Parking spaces
A total of 5 car parking spaces at ground level and one garage space, bicycle parking spaces in the garage and in the shed.
Building Environmental Quality
- Building flexibility
- indoor air quality and health
- biodiversity
- acoustics
- comfort (visual, olfactive, thermal)
- energy efficiency
- renewable energies
- integration in the land
- building process
- products and materials
Reasons for participating in the competition(s)
Kategorie Gebäude: Heimische, nachhaltige Bauprodukte und die Beauftragung von ausschließlich regionalen Handwerksbetrieben tragen ebenso zur Umweltverträglichkeit bei wie die Energieeffizienz und ökologische Bauweise des Gebäudes, sowie die für Biodiversität sorgende, naturnahe Außengestaltung ohne Flächenversiegelung.




