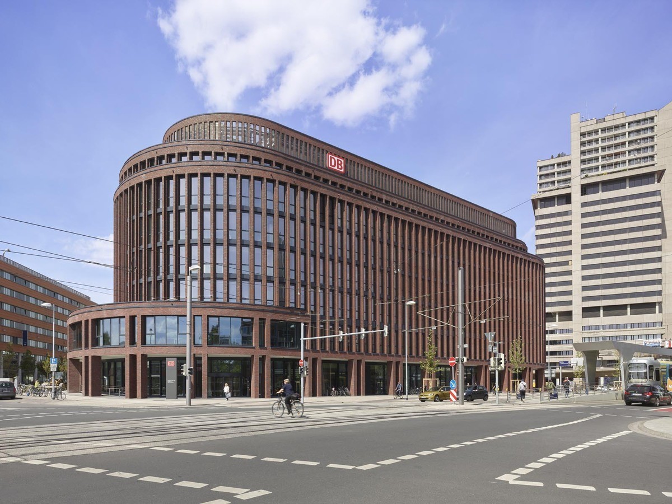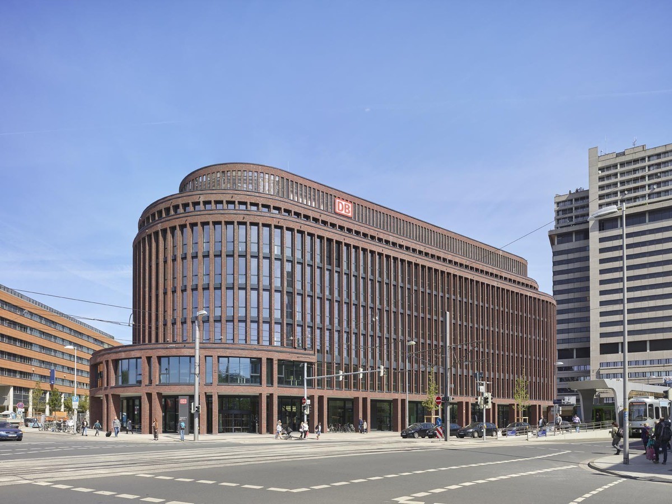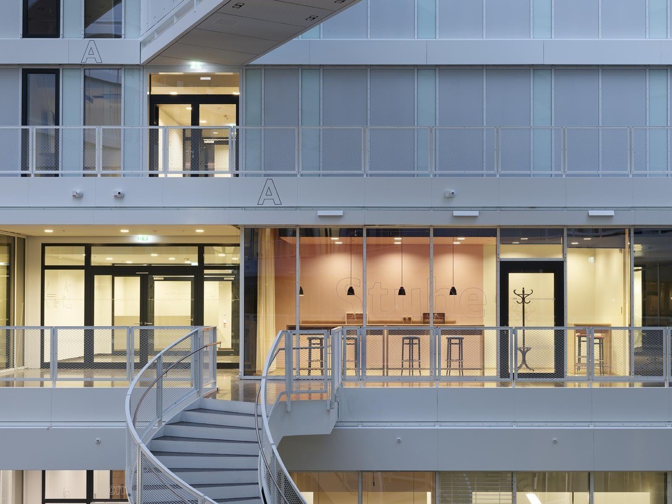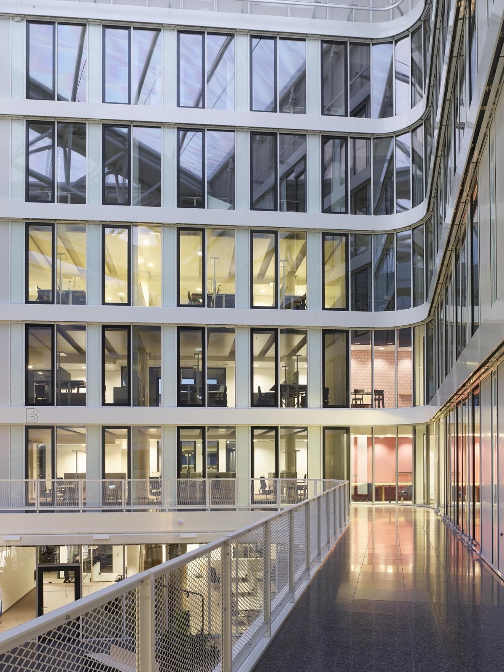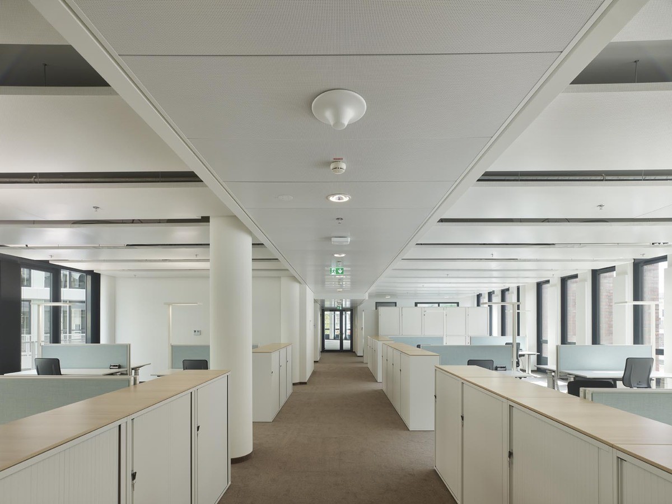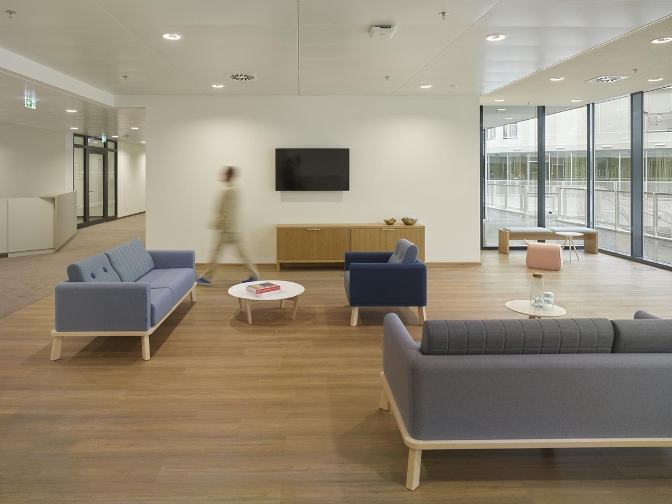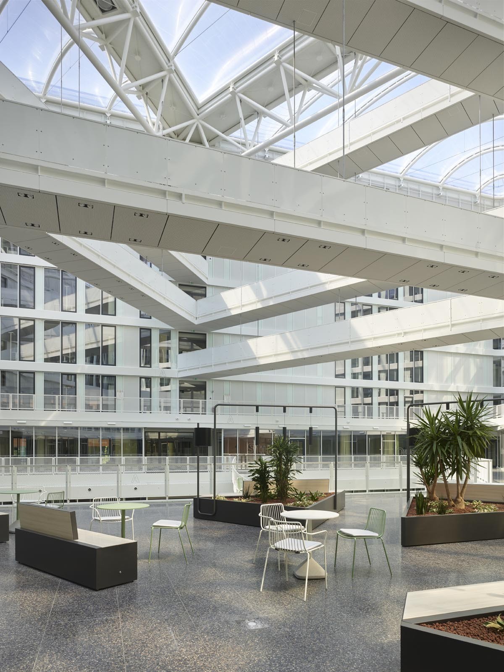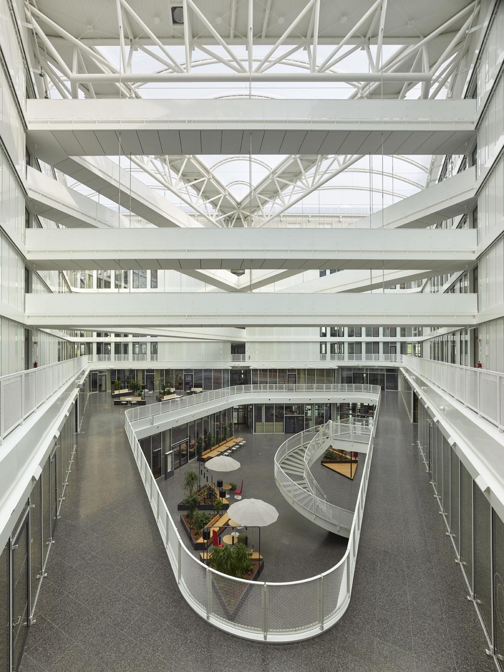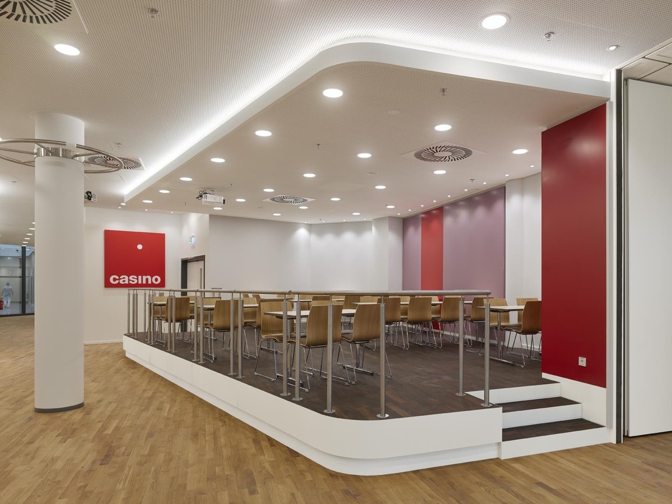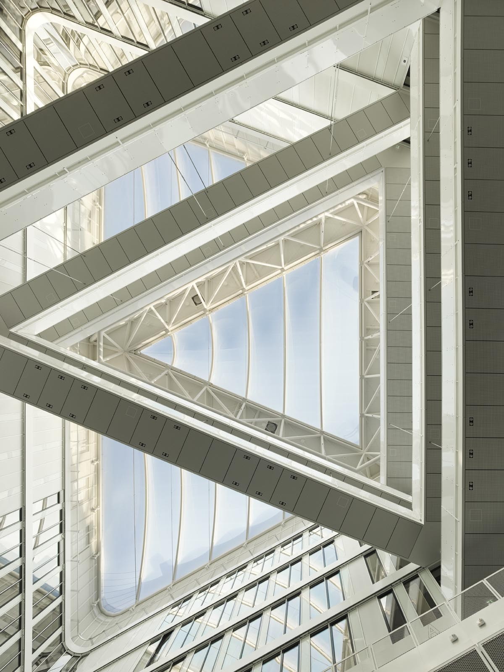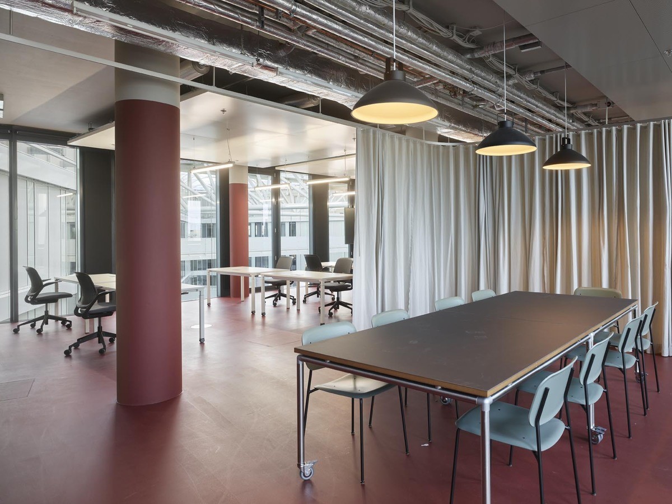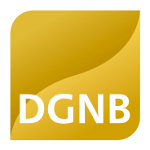Lister Dreieck [EN]
Last modified by the author on 25/03/2021 - 15:43
New Construction
- Building Type : High office tower > 28m
- Construction Year : 2019
- Delivery year : 2019
- Address 1 - street : Rundestraße 11 30159 HANNOVER, Deutschland
- Climate zone : [Cfb] Marine Mild Winter, warm summer, no dry season.
- Net Floor Area : 27 079 m2
- Construction/refurbishment cost : 66 000 000 €
- Number of Work station : 1 000 Work station
- Cost/m2 : 2437.31 €/m2
Certifications :
-
Primary energy need
90 kWhpe/m2.year
(Calculation method : DIN V 18599 )
In the center of Hanover, west of the main train station, KÖLBL KRUSE developed the Lister Dreieck for Deutsche Bahn AG from 11 I 2016 - 05 I 2019 based on the design by the Berlin architecture firm Hascher Jehle. The building project was carried out jointly by the HOCHTIEF Building branches in Berlin and Hanover. The building is owned by a special club deal fund of Savills Investment Management Germany GmbH.
Due to the internal structure of the building, an extremely flexible office organization can be implemented in the Lister Dreieck. It offers space for around 1,000 railway employees who previously worked at nine locations spread across Hanover. As the first so-called “Flex House” of the DB, the building offers optimal conditions for the “flex @ work” concept. In this way, employees can work in different room modules and through desk sharing, flexibly in terms of location and time, at different work locations in the building or outside. The subject of third-party usability (flexible floor plans) - one of the key issues when it comes to sustainability - was planned and consistently implemented in the Lister Dreieck right from the start.
A key theme of the design is the large atrium with a high potential for attractive uses and opportunities for encounters. Overall, the design offers an unmistakable address with a high recognition value.
Historic buildings in Hanover served as inspiration for the facade of the 30,500 m² building. The materiality of the outer shell is based on the timeless classics of Hanoverian masonry architecture. In this way, the Lister Dreieck fits harmoniously into the urban context. The shape of the building develops as a perimeter block development from the triangular shape of the property of the surrounding streets and staggered back upwards. Between the new central bus station, the eye-catching VW tower and the pedestrian zone Karl-Heinrich-Ulrich-Straße, the new building manages to assert itself on the one hand visually and on the other hand thanks to the low, rounded edge of the building to integrate corners and the rearrangement harmoniously into the environment.
In 2020, the German Sustainable Building Council (DGNB) awarded the project a certificate in "Platinum" - the highest award category. In order for a building to exceed the "magical" platinum limit, an extraordinarily high quality must be achieved in all five result-relevant categories. The Lister Dreieck scored very well in terms of economic, ecological, functional, technical and procedural quality. At this point, the topics of material ecology and sustainable construction processes are particularly to be emphasized. In the construction process, the compliant, environmentally friendly use of materials was continuously checked and thus guaranteed. The requirements for waste management were exceeded, the recycling content of the built-in building materials was observed and the low-noise and dust-free construction site was continuously optimized.
See more details about this project
https://koelbl-kruse.de/bauprojekte/lister-dreieck-hannover/https://www.dgnb-system.de/de/projekte/neubau-buerohaus-lister-dreieck
https://www.hochtief.de/aktivitaeten/highlight-projekte/europe/lister-dreieck-hannover
https://www.hascherjehle.de/buerogebaeude-db-lister-dreieck-hannover/
https://rkw.plus/de/nachricht-projekte/schluesseluebergabe-lister-dreieck/#
Data reliability
Assessor
Photo credit
Roland Halbe Photography
Contractor
Construction Manager
Owner approach of sustainability
Due to the internal structure of the building, an extremely flexible office organisation can be implemented in the Lister Dreieck. A core theme of the design is the large atrium with a high potential for attractive uses as well as opportunities for meetings. Overall, the design offers an unmistakable address with high recognition value.
Historical buildings in Hanover served as inspiration for the façade of the 30,500 m² structure. Thus, the materiality of the outer shell is based on the timeless classics of Hanoverian masonry architecture. In this way, the Lister Dreieck blends harmoniously into the urban context. The shape of the building develops as a perimeter block from the triangular shape of the surrounding streets and recedes upwards. Between the new central bus station, the eye-catching VW Tower and the pedestrian precinct Karl-Heinrich-Ulrich-Strasse, the new building manages to assert itself visually on the one hand, and on the other, through the low building edge, the rounded corners and the staggering back, to create a harmonious impression.
Architectural description
Due to the internal structure of the building, an extremely flexible office organisation can be implemented in the Lister Dreieck. A core theme of the design is the large atrium with a high potential for attractive uses as well as opportunities for meetings. Overall, the design offers an unmistakable address with high recognition value.
Historical buildings in Hanover served as inspiration for the façade of the 30,500 m² structure. Thus, the materiality of the outer shell is based on the timeless classics of Hanoverian masonry architecture. In this way, the Lister Dreieck blends harmoniously into the urban context. The shape of the building develops as a perimeter block from the triangular shape of the surrounding streets and recedes upwards. Between the new central bus station, the eye-catching VW Tower and the pedestrian precinct Karl-Heinrich-Ulrich-Strasse, the new building manages to assert itself visually on the one hand, and on the other, through the low building edge, the rounded corners and the staggering back, to create a harmonious impression.
Energy consumption
- 90,00 kWhpe/m2.year
- 107,00 kWhpe/m2.year
- 95,00 kWhfe/m2.year
Systems
- Urban network
- Urban network
- Urban network
- Natural ventilation
- No renewable energy systems
Life Cycle Analysis
Indoor Air quality
Comfort
- Global warming potential (DGNB criterion ENV1.1.1),
- Ozone depletion potential (DGNB criterion ENV1.1.2),
- Summer smog potential (DGNB criterion ENV1.1.3),
- Acidification potential (DGNB criterion ENV1.1.4),
- Eutrophication potential (DGNB criterion ENV1.1.5),
- Primary energy not renewable (DGNB criterion ENV2.1.1),
- Total primary energy (DGNB criterion ENV2.1.2)
- Renewable primary energy (DGNB criterion ENV2.1.3)
- Abiotic resource consumption ADPelements (DGNB criterion ENV2.1.4)
- Water consumption fresh water (DGNB criterion ENV2.1.5)
Urban environment
Historical buildings in Hanover served as inspiration for the façade of the 30,500 m² structure. Thus, the materiality of the outer shell is based on the timeless classics of Hanoverian masonry architecture. In this way, the Lister Dreieck blends harmoniously into the urban context. The shape of the building develops as a perimeter block from the triangular shape of the surrounding streets and recedes upwards. Between the new central bus station, the eye-catching VW Tower and the pedestrian precinct Karl-Heinrich-Ulrich-Strasse, the new building manages to assert itself visually on the one hand and on the other hand to integrate harmoniously into the surroundings thanks to the low building edge, the rounded corners and the staggering back.
Land plot area
6 500,00 m2
Building Environmental Quality
- Building flexibility
- indoor air quality and health
- consultation - cooperation
- acoustics
- comfort (visual, olfactive, thermal)
- energy efficiency
- maintenance
- building end of life management
- integration in the land
- mobility
- building process
- products and materials
Reasons for participating in the competition(s)
Aufgrund der inneren Struktur des Gebäudes, lässt sich im Lister Dreieck eine äußerst flexible Büroorganisation umsetzten. Es bietet Platz für rund 1.000 Bahnmitarbeiter, die zuvor an neun über Hannover verteilten Standorten gearbeitet hatten. Als erstes sogenanntes „Flex-Haus“ der DB bietet das Gebäude optimale Bedingungen für das Konzept „flex@work“. So können die Mitarbeiter in verschiedenen Raummodulen und durch Desk-Sharing, örtlich und zeitlich flexibel an wechselnden Arbeitsorten im Gebäude oder außerhalb arbeiten. Das Thema Drittverwendbarkeit (flexible Grundrisse) - eines der Schlüsselthemen, wenn es um Nachhaltigkeit geht - wurde im Lister Dreieck von Beginn an eingeplant und konsequent umgesetzt.Aufgrund der inneren Struktur des Gebäudes, lässt sich im Lister Dreieck eine äußerst flexible Büroorganisation umsetzten. Es bietet Platz für rund 1.000 Bahnmitarbeiter, die zuvor an neun über Hannover verteilten Standorten gearbeitet hatten. Als erstes sogenanntes „Flex-Haus“ der DB bietet das Gebäude optimale Bedingungen für das Konzept „flex@work“. So können die Mitarbeiter in verschiedenen Raummodulen und durch Desk-Sharing, örtlich und zeitlich flexibel an wechselnden Arbeitsorten im Gebäude oder außerhalb arbeiten. Das Thema Drittverwendbarkeit (flexible Grundrisse) - eines der Schlüsselthemen, wenn es um Nachhaltigkeit geht - wurde im Lister Dreieck von Beginn an eingeplant und konsequent umgesetzt.




