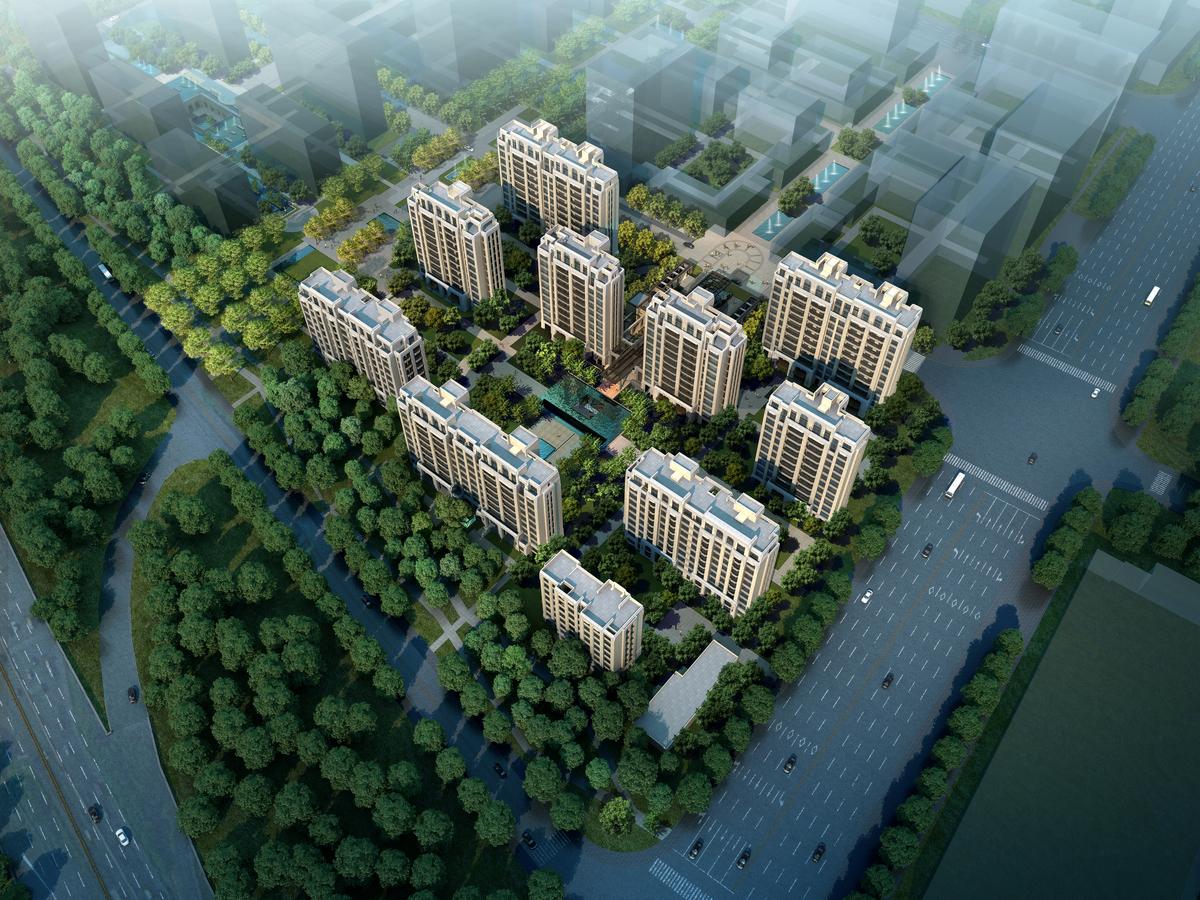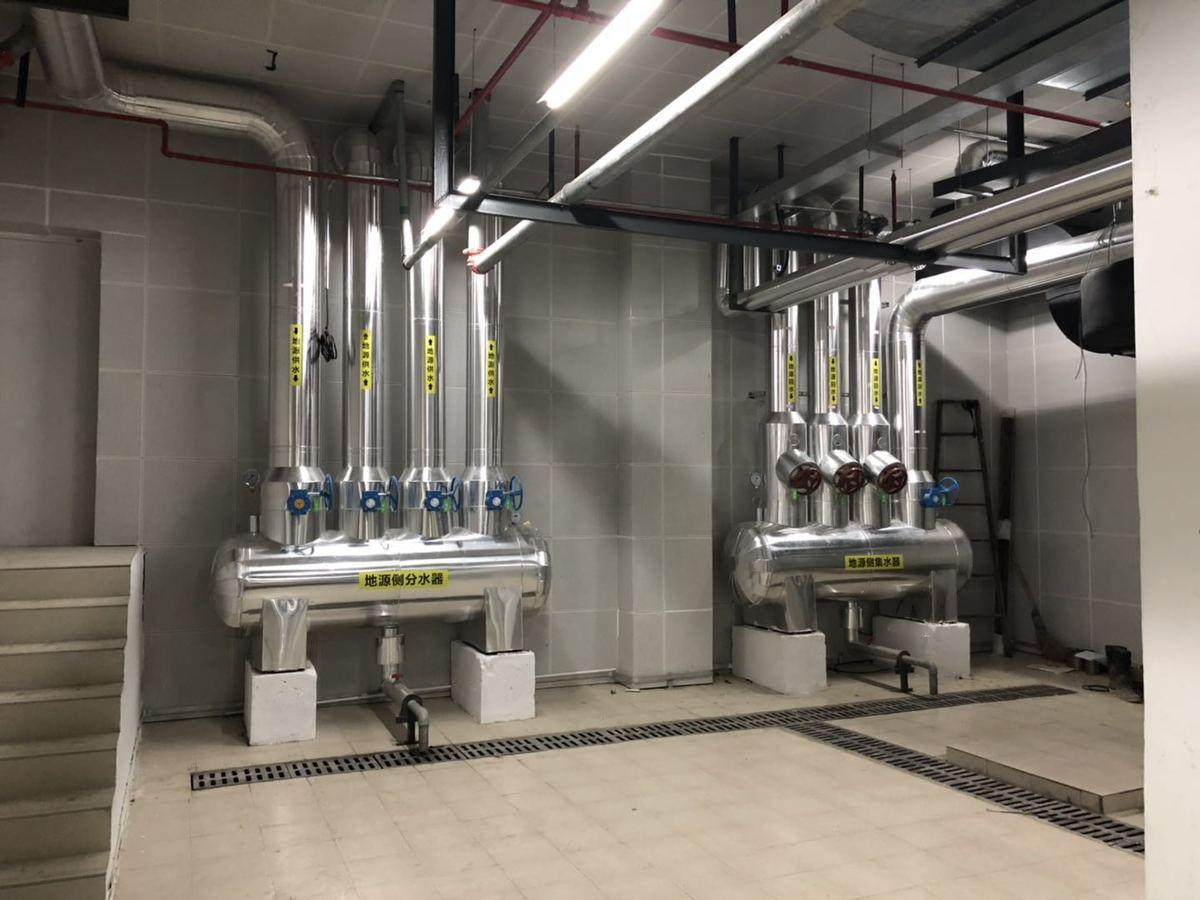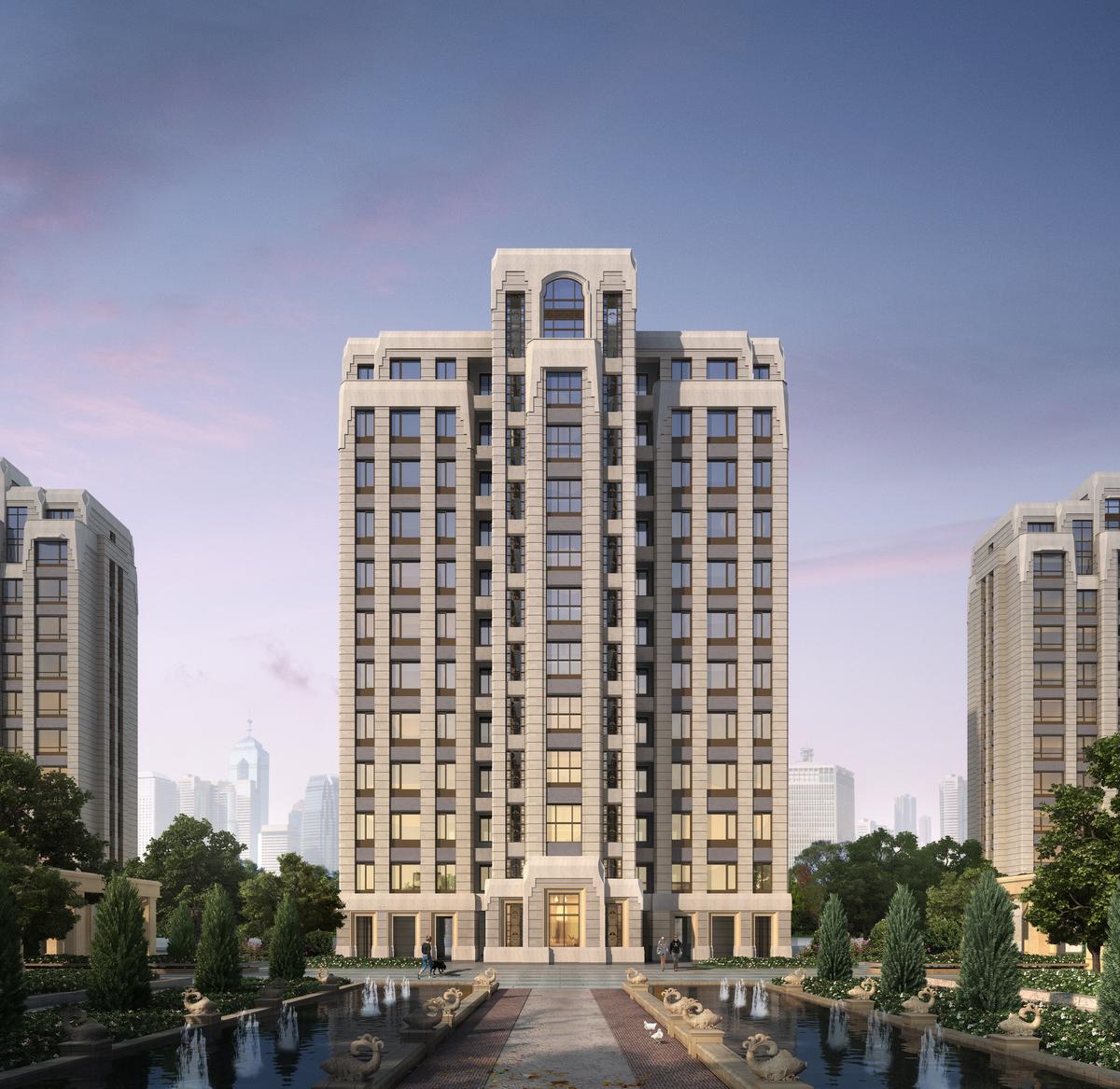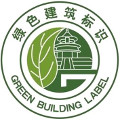Gezhouba Purple County Residence
Last modified by the author on 23/06/2019 - 12:00
New Construction
- Building Type : Collective housing < 50m
- Construction Year : 2016
- Delivery year : 2019
- Address 1 - street : 青浦区 201799 上海市, 中国
- Climate zone :
- Net Floor Area : 62 306 m2
- Construction/refurbishment cost : 2 147 483 647 ¥
- Number of Dwelling : 286 Dwelling
- Cost/m2 : 34466.72 ¥/ m 2
Certifications :
-
Primary energy need
100.25 kWhpe/m2.年
(Calculation method : Other )
Gezhouba Purple County Residence is located in Qingpu District, Shanghai, from east to Zhuguang Road, West to planned green space, south to Xunan Road and north to Fangjiatang Road. The land area of the project is 25266.60 m2, the total building area is 62306.08 m2, the total ground building area is 42461.33 m2, the total underground building area is 19637.64 m2, the guaranteed building area is 2021.85 m2, the building density is 21.60%, the volume ratio is 1.60, the green space ratio is 35.07%, and the total green space area is 8860.00 m2.
Building 1, 2, 3, 5, 6, 7, 8, 9, 10 and 11 are shear wall structures, while building 4 and 12 are frame structures.
The project is designed to be three-star level of the new national standard of green building. It is designed and constructed according to the concept of green building. The green ecological technology suitable for this residential building is reasonably selected. The three-star level requirements of green building are achieved from six aspects: land saving, energy saving, water saving, material saving, indoor environment quality, improvement and innovation. At present, the project has achieved three-star design logo of green building, and three-star operation logo evaluation will be carried out in the follow-up. At the same time, the project has obtained German DGNB gold-grade pre-certification, and is undergoing full certification. The project is the first joint certification project of green building between China and Germany.
Land saving: The site of this project does not exist the threat of geological phenomena such as flood and debris flow, and has no adverse geological effects. The land area is 25266.60, the green space rate is 35.07%, the underground building area is 18190.4, and the ratio of the underground building area to the ground building area is 46.44%. It realizes the diversion of people and vehicles in the site.
Energy-saving: using renewable energy-ground source heat pump as the cold and heat source of the project system; using temperature and humidity independent regulation air-conditioning system at the end of the air-conditioning system, assuming indoor sensible heat and cooling load in summer, indoor heat load in winter, controlling indoor temperature; independent fresh air system assuming indoor latent heat and fresh air cooling load in winter, bearing indoor sensible heat and cooling load in winter. Bear fresh air heat load, control indoor humidity. Lighting system lamps and lanterns selection general place is fluorescent lamp or other energy-saving lamps and lanterns. The lighting of corridor and underground garage is controlled centrally. The heat recovery efficiency of fresh air dehumidification unit is not less than 65%.
Water saving: The maximum daily water consumption is 153.48 m3/d, and sprinkler irrigation is used for greening irrigation. Sanitary appliances and fittings are water-saving products with grade 1 water use efficiency. The project collects rainwater in the site, and after physical and chemical treatment, it is used for road sprinkling, greening irrigation, water supplement and so on.
Save material: PC prefabricated structure is adopted in this project, and the prefabrication rate of building monomer is over 30%. Pre-mixed concrete is used in all cast-in-place concrete. All mortars are ready-mixed mortar. Recyclable materials include steel, copper, wood, aluminium alloy profiles, gypsum products and glass. The total weight of building materials is 97 683.94 t, and the weight of recyclable materials is 14 945.43 t. The weight of HRB400 steel bar is 1542.18t, and the total amount of steel bar is 211.9t.
Indoor environment: The project operates independent fresh air system 365 days a year and filters PM2.5 efficiently to provide continuous, clean and healthy indoor air. The indoor noise level of the project meets the standard average requirement, and the floor impact sound insulation meets the standard high requirement. Good lighting, the main function of the room window-to-floor ratio are more than 20%. Balcony, convex window, interior decoration using light-colored materials, effective control of indoor uncomfortable glare, glare index of the main functional space are controlled below 27. A 300 mm fixed sunshade is designed above all the outer windows; three-layer hollow glass LOW-E aluminum alloy broken bridge doors and windows are used for the outer windows; curtains are installed indoors; the combination of the three can provide better sunshade adjustment. The ratio of ventilation opening area to floor area of each main functional room is more than 8%. CO concentration monitoring system is set up in underground garage, and PID self-adaptive adjustment is made between 5 and 25 PPM.
Data reliability
3rd part certified
Contractor
Construction Manager
Stakeholders
Designer
上海尤安建筑设计股份有限公司
吴向军 电话:17717526535 邮箱:[email protected]
http://www.uachina.com.cn/It undertakes the overall design responsibility of the project.
Thermal consultancy agency
中国建筑科学研究院有限公司
乐园 电话:13764563345
http://www.cabr-sh.com/It is the green building consultant of this project, undertaking consultation, and assisting in the application for the three star green building certification.
Contracting method
General Contractor
Owner approach of sustainability
In the aspect of green building design, design and build according to the green building concept, reasonably choose the green ecological technology suitable for the residential building, and reach the three star green building standard from the aspects of land saving, energy saving, water saving, material saving, indoor environmental quality, improvement and innovation.
The main aspect of Germany's DGNB certification is the inclusion of the ecological, economic and socio-cultural impacts of green buildings. It is the importance of promoting the sustainability of the three pillars of society to the same level of second-generation green buildings. (sustainable building) certification system; including the cost calculation of the whole life cycle of the building, can effectively assess the control of construction costs and investment risks; the building performance evaluation as the core rather than the presence or absence of measures as the standard, and for the owners and designers In the initial stage of building positioning and design, it provides a wide range of operational approaches for achieving specific objectives; it is a dynamic assessment of the participating buildings, showing the pros and cons of different technical systems and indicator requirements, and providing comprehensive application performance evaluation for participating buildings. Established a standard system based on the high level of quality of the German construction industry system; according to the principles of the EU standard system, it can be applied to different countries' climate and economic environment, and has strong flexibility.
In addition, the project uses rainwater recovery system and landscape water body to reduce the rainwater runoff of the site, using high-performance enclosure structure to create a comfortable indoor environment; using ground source heat pump system and capillary end and displacement fresh air to achieve temperature and humidity independence At the same time of regulation, the indoor constant temperature and humidity constant oxygen is maintained; the indoor air quality is improved; the energy-saving appliances such as energy-saving appliances, energy-saving lamps and energy-saving elevators are adopted, and the energy conservation is achieved by adopting these measures.
Architectural description
This project is the first project of 5G technology system independently researched and developed by Gezhouba Real Estate of China. The 5G technology system consists of five subsystems: Green Health, Global National Craftsman, Gather Industrial Integration, Grasp Smart Connect, and Gain Service. Green Health aims to create a green, comfortable and healthy ecological living environment for the owners, so that the owners have the most pleasant living and life experience; the National Craftsman aims to adopt internationally leading building standards, craftsmanship and high-quality building parts. Comprehensively enhance the quality connotation of development projects and reflect the corporate culture and humanistic feelings of the company's great craftsman spirit; industrial integration aims to improve building quality, efficiency and longevity, reduce construction costs and energy consumption through the application of building industrialization and BIM technology; Through the modern electronic technology, the Internet aims to optimize the lifestyle for the owners, solve the inherent needs of the owners and the convenience of life, and comprehensively improve the quality of life. The value-added service aims to provide convenient and convenient access to the community through the comprehensive integration of high-quality urban service resources. Supporting services to add value to the owners. 5G Technology integrates the most comprehensive, in-depth and finest real estate technology system in the industry.
In the design process, building energy conservation, water conservation, material saving, land saving, operation management, and indoor environment are considered comprehensively, which meets the relevant requirements of green buildings. The application of PC structure, high-performance enclosure structure, high-performance unit, replacement fresh air system, BIM and other suitable and effective technologies has reached the relevant requirements of green buildings. Moreover, using advanced computer simulation technology, the indoor lighting, ventilation environment, and outdoor wind environment are simulated to achieve the goal of improving people's living comfort, energy saving, and beautiful environment, truly reflecting the practical significance of green building.
If you had to do it again?
The environmental protection contents of the whole process of construction of the project include construction wastewater management, rainwater pipe network management, waste management, noise management, and dust management.
The project fully considers resource conservation during the construction process, and has formulated a construction energy plan, a construction water saving plan, and a waste recycling plan.
The construction units have passed ISO9001, ISO14001 and ISO18001 management system certification. During the construction process, the construction quality control and construction implementation work are carried out in strict accordance with the requirements of the three management systems.
Building users opinion
For thermal comfort: the temperature distribution of radiation cooling and heating system is uniform, because there is no mechanical rotating parts in the room, the radiation temperature has little different from air temperature, there is no sense of blowing and the air is clean, quiet and noiseless, the system does not occupy indoor space, the comfort is good.
For air quality: replacement fresh air system has the functions of heat exchange, humidification, dehumidification and purification. Solve haze problem, effectively reduce indoor carbon dioxide concentration, control indoor temperature and humidity, so that indoor living environment achieve high health standards;
Light environment: all windows with floor height above 2.1 meters adopt indoor or outdoor shading measures to control glare. The illumination source is from natural light, which is soft and uniform, full spectrum, no flicker, no glare and no pollution.
Acoustic environment: Using the same floor drainage, noise is controlled at a low level. Through the control measures of external wall enclosure, door and window system and indoor decoration, indoor noise of residential buildings is lower than the national standard.
Energy consumption
- 100,25 kWhpe/m2.年
- 176,59 kWhpe/m2.年
- 133,21 kWhfe/m2.年
Envelope performance
- 0,60 W.m-2.K-1
- 0,38
- 0,93
Systems
- Geothermal heat pump
- Gas boiler
- Heat pump
- Geothermal heat pump
- Single flow
- Heat pump (geothermal)
Smart Building
Urban environment
The project is located in the Xujing plate, Xihongqiao business district, Qingpu District, and near the Hongqiao CBD, which can benefit from the radiation Hongqiao business district.
The project is close to metro line 2, line 10, line 17 and line 9, which can reach major business districts and airports through rail interchange, and the rail transit network is convenient. Close to Jiaming expressway, Huqingping highway, Huyu expressway and other major highways, it can be directly access to the outer ring road, so as to reach the urban area and the business circle. The traffic around the plot is very convenient.
The surrounding education, medical, commercial and other living facilities are relatively complete. There are many large shopping malls and shopping centers and more than 10 educational institutions in the surrounding area, which are close to Hongqiao medical center.
Qingpu District, in which the project site is located, is one of the five key new towns in Shanghai 2040 general regulations. Supported by innovative research, business trade and tourism, the district has a national-level west Xihongqiao business district, Zhujiajiao tourist resort, and a node city on the Huhu axis.
Land plot area
25 266,60 m2
Green space
9 122,83
Parking spaces
Underground parking lot, 373 total parking spaces, 0.42 parking spaces per capita, license plate recognition parking management system.
Product
PDS protection siphon drainage rainwater collection system
上海沪望建筑科技发展有限公司
上海市嘉定区环城路601号1923室,邮箱:[email protected]
http://www.huwa.com.cn
The PDS protection siphon drainage rainwater collection system consists of polymer protective drainage profiled piece, siphon drainage channel, water collection cage, observation well and breathable dust cover.
1) It is difficult to find slopes on large roofs to achieve zero-gradient organized drainage.
2) Cancel looking for slope layer, protective layer, isolation layer and replace traditional drainage filter layer.
3) Collect the infiltrated water as water for garden irrigation to save water resources.
4) Convenient construction, saving 3/4 of the construction cycle.
5) Compared with the traditional construction technology, the total cost can be saved at least 1/3-1/2.
6) Easy to maintain and reduce congestion.
7) Make the pressure on the polymer protective drainage profiles consistent with the external pressure, breathe through and accelerate drainage.
Energy bill
- 1 350 000,00 ¥
Building Environmental Quality
- indoor air quality and health
- renewable energies
- products and materials
Life Cycle Analysis
- 51,25 kWhEP
Water management
- 99 769,10 m3
Indoor Air quality
Comfort
GHG emissions
- 38,31 KgCO2/m2/年
- 14,10 KgCO2 /m2
- 50,00 年
- 52,41 KgCO2 /m2
Reasons for participating in the competition(s)
葛洲坝虹桥紫郡公馆项目整体按绿色建筑设计,顺应世界潮流,有效的降低建筑能耗,减少建筑对环境的影响,符合我国建筑政策。采用高性能围护结构、高性能机组和设备,来降低建筑能耗;采用节水器具、节水喷灌、高压水枪、冷却塔加大集水盘等节水技术;采用土建与装修一体化、预拌混凝土、预拌砂浆、PC结构等节材技术,大大节约了能源和资源。并在室内毛细管网辐射空调+置换新风系统,大大提升室内舒适度。
项目PC技术和BIM技术的应用,为新型建筑技术的推广起到了很好的示范作用。
Building candidate in the category

Energy & Temperate Climates















