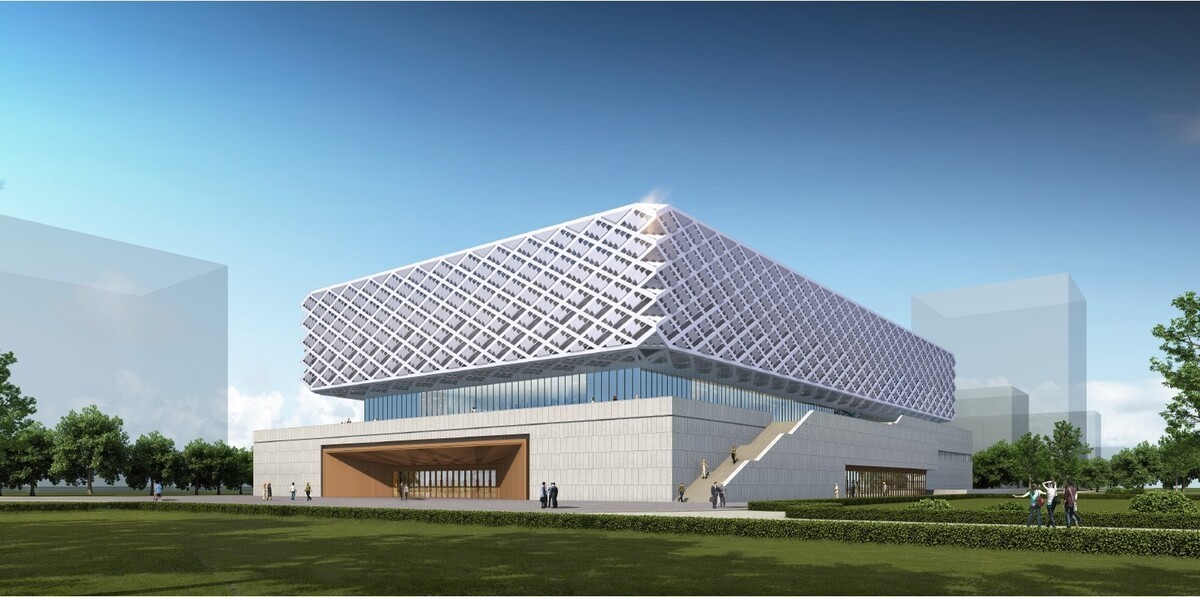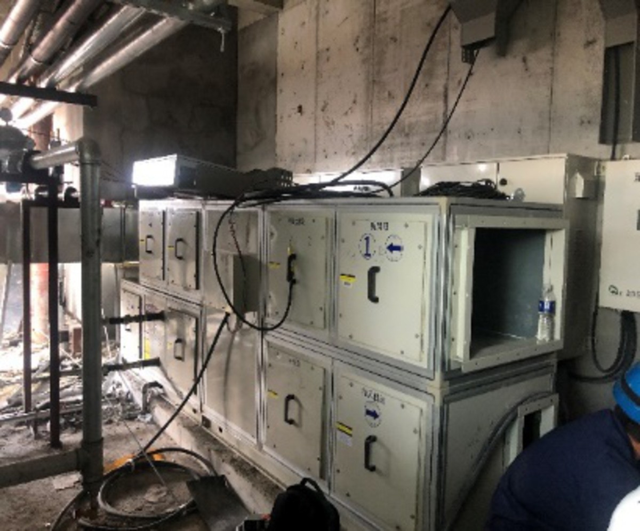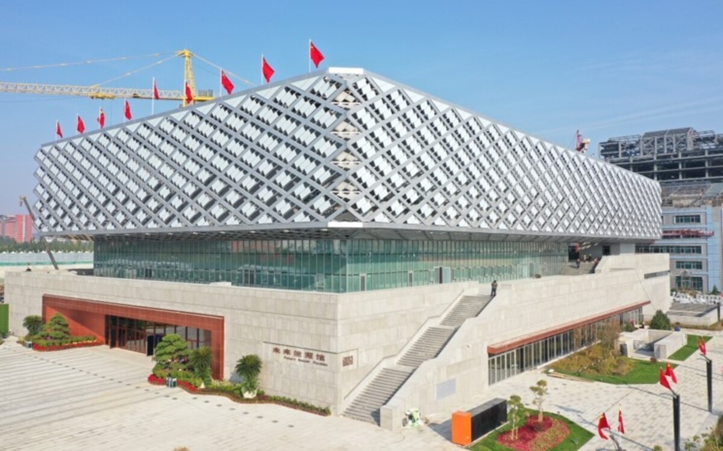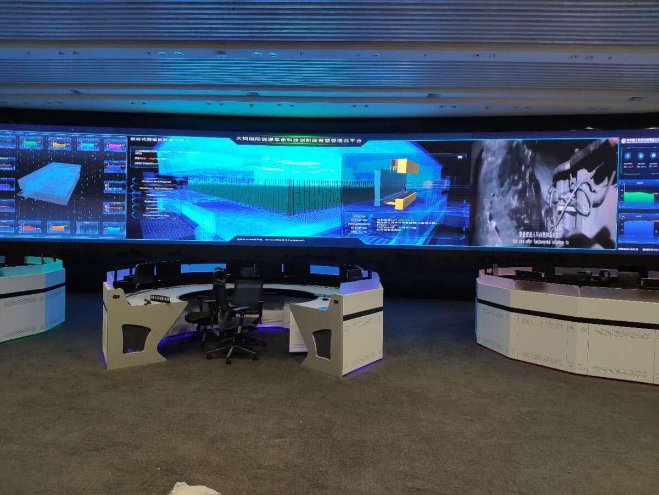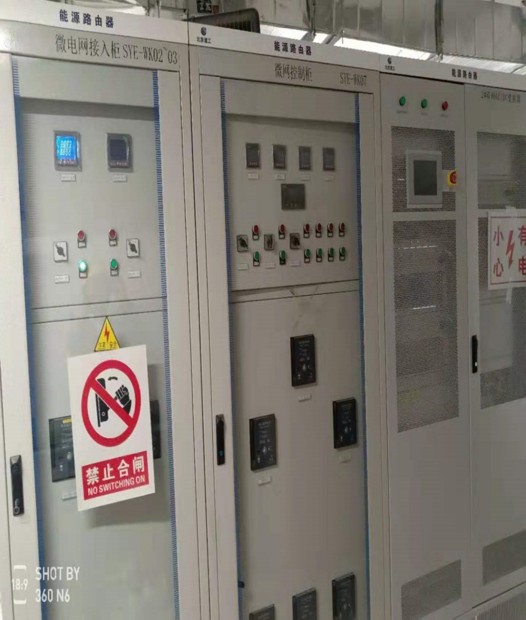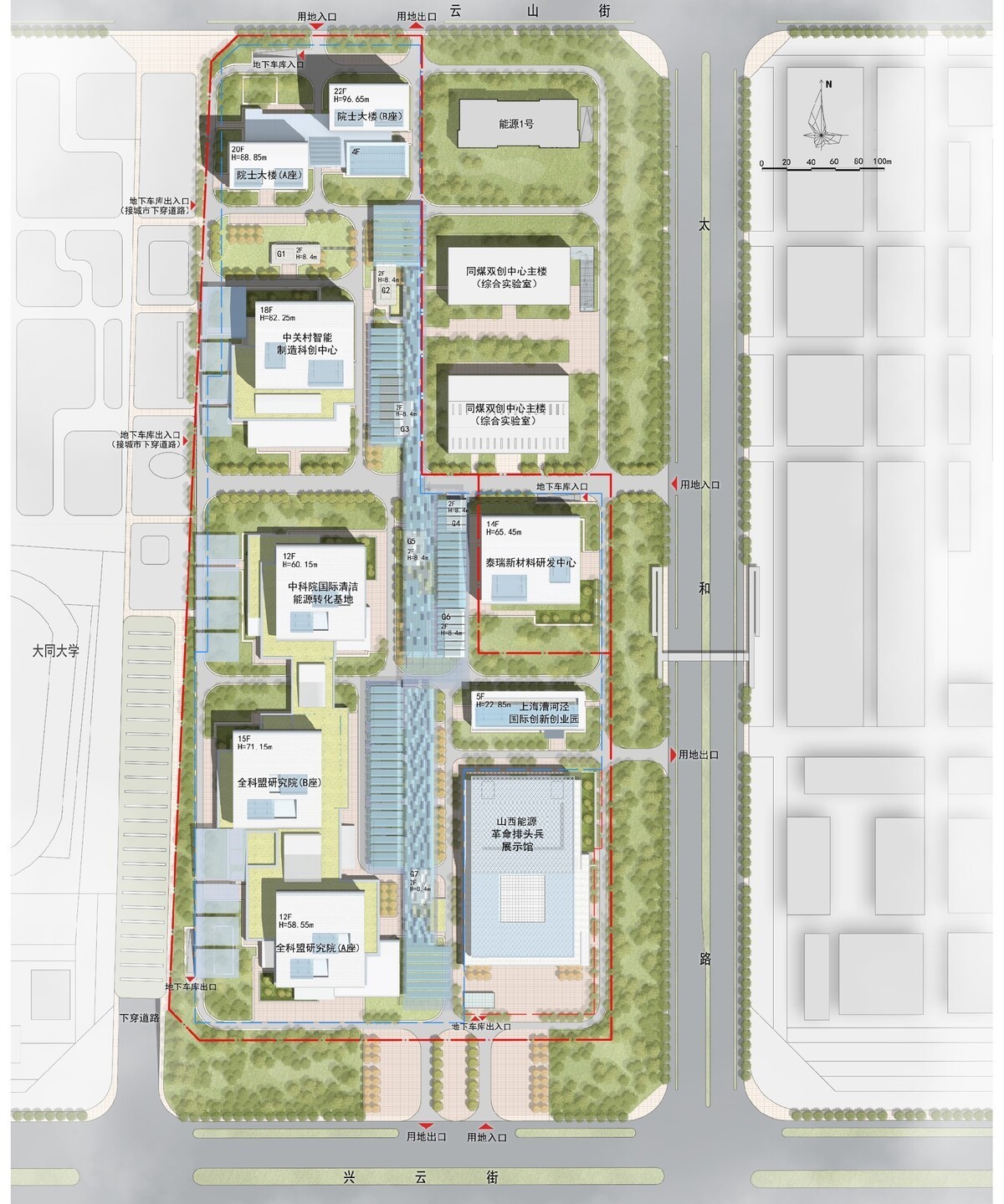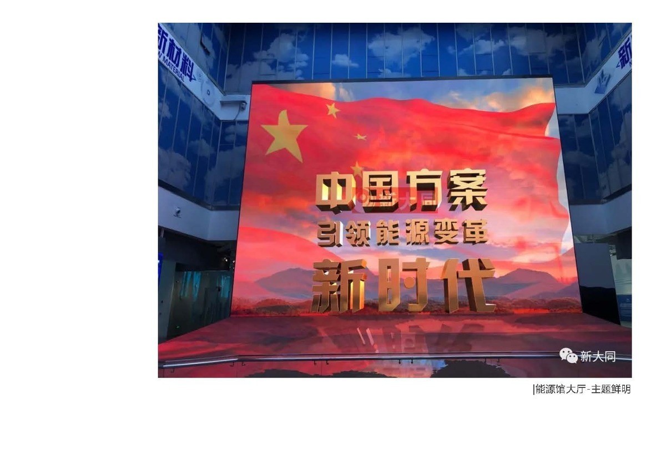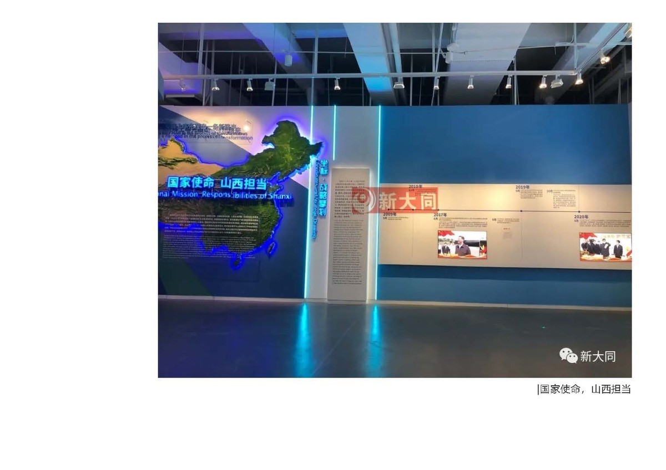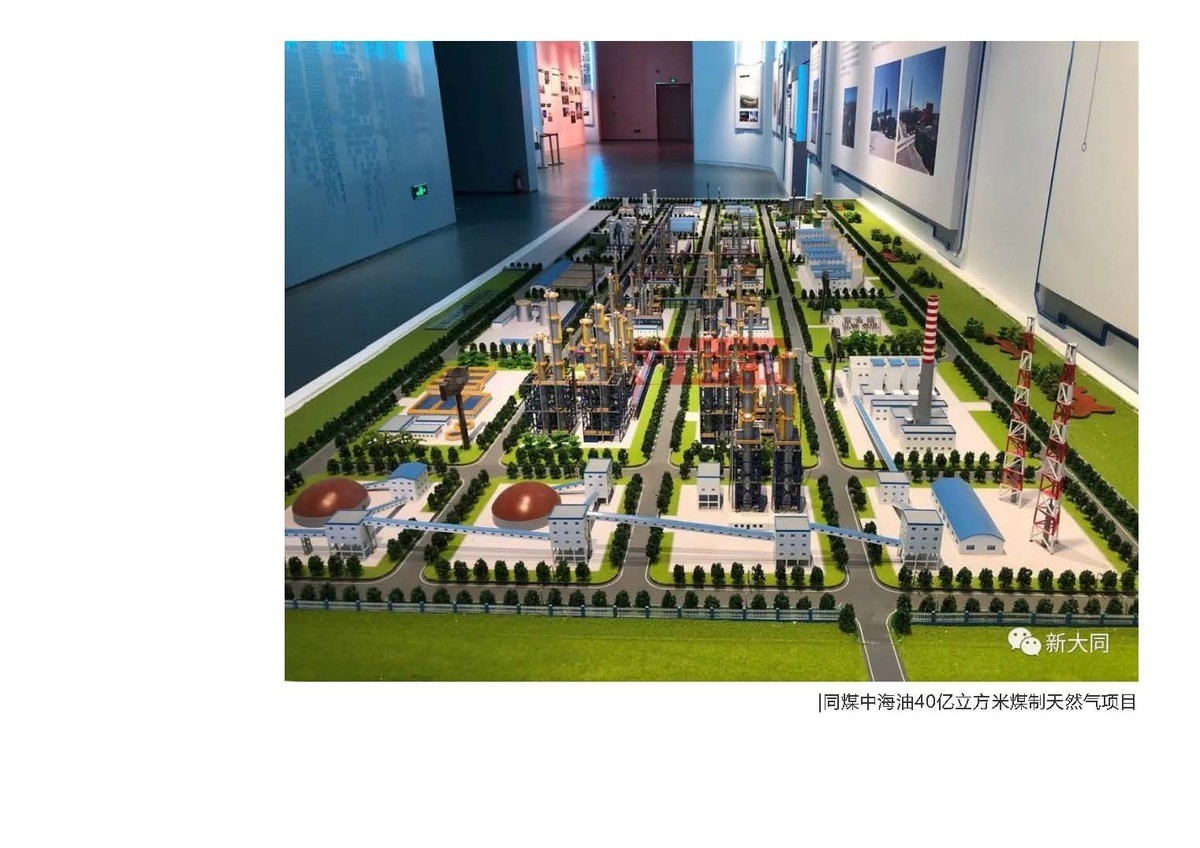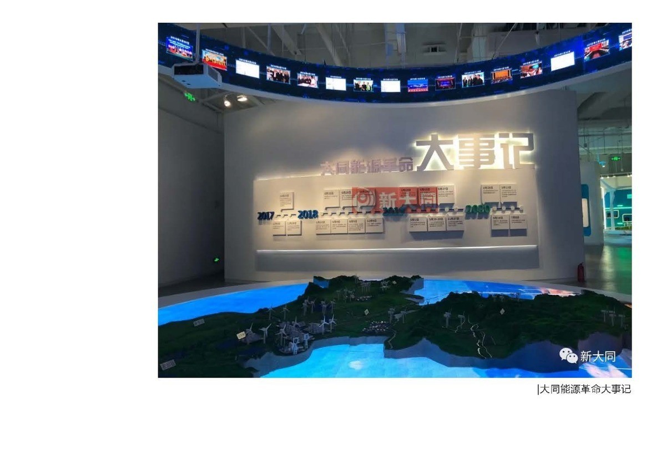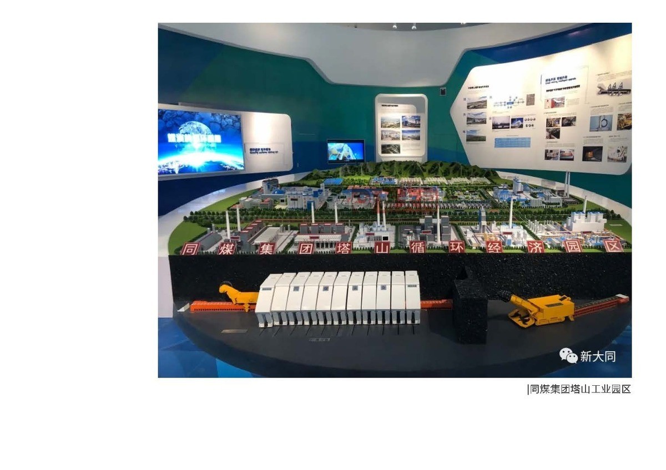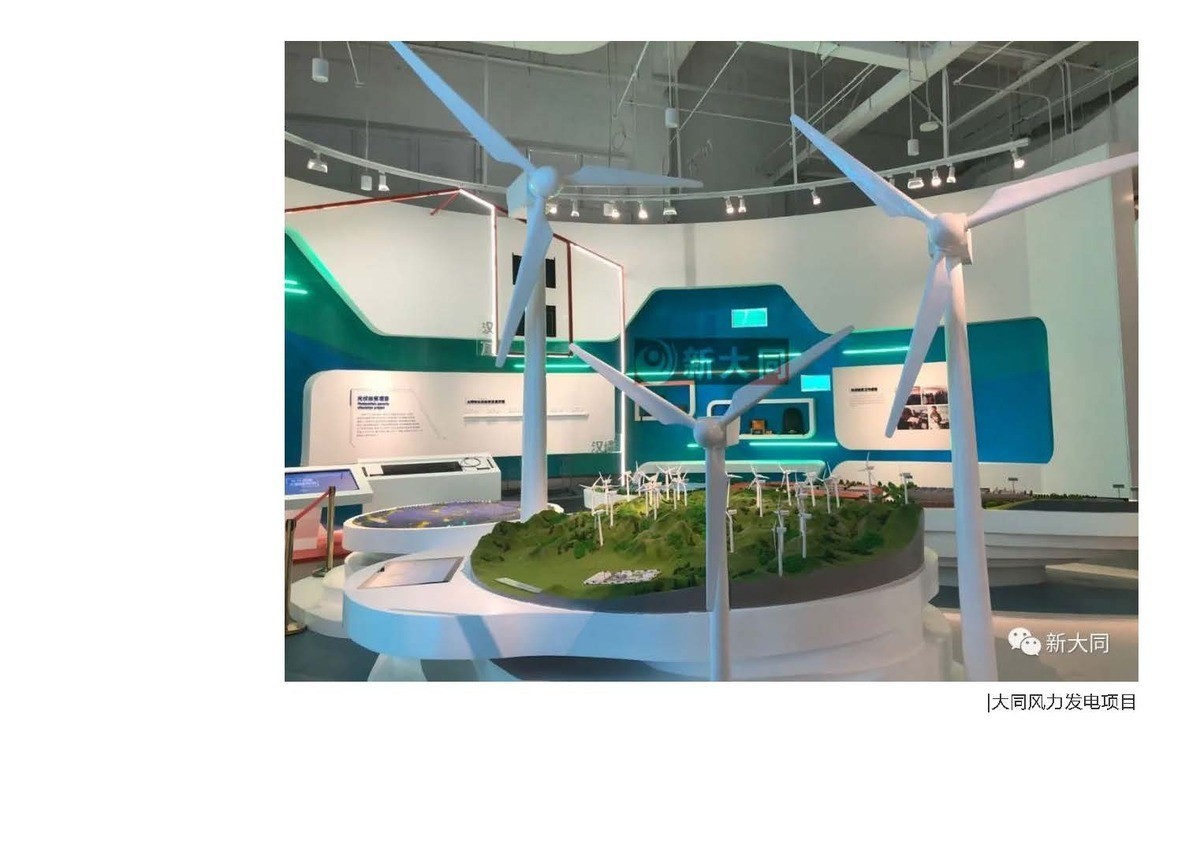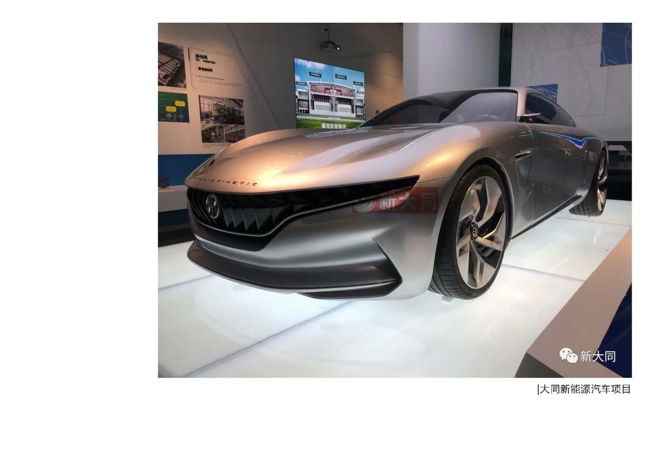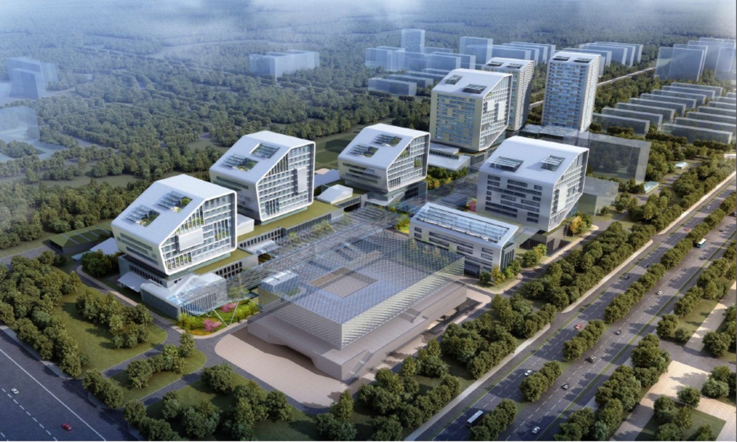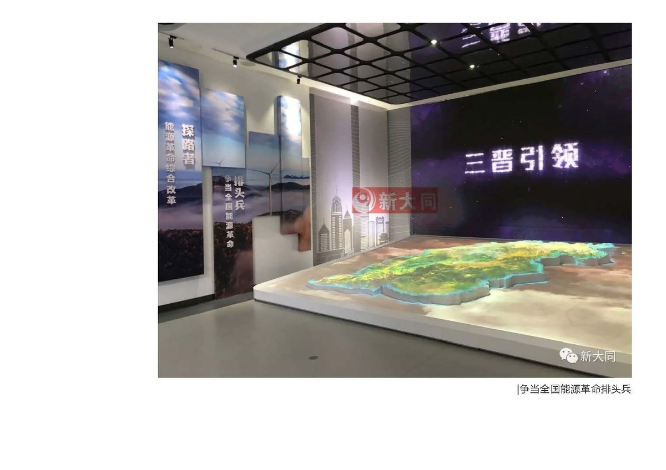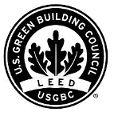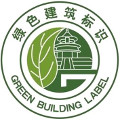FUTURE ENERGY RESOURCES EXHIBITION BUILDING
Last modified by the author on 25/03/2021 - 03:43
New Construction
- Building Type : Other building
- Construction Year : 2018
- Delivery year : 2019
- Address 1 - street : 平城区太和路与云山街交叉路口往南约200米 037006 大同市, 中国
- Climate zone :
- Net Floor Area : 28 900 m2
- Construction/refurbishment cost : 2 147 483 647 ¥
- Number of none : 3 660 none
- Cost/m2 : 74307.39 ¥/ m 2
-
Primary energy need
30.89 kWhpe/m2.年
(Calculation method : Primary energy needs )
FUTURE ENERGY RESOURCES EXHIBITION BUILDING is located in the gateway area of DATONG INTERNATIONAL ENERGY RESOURCES REVOLUTION SCI-TECH INNOVATION PARK. It is THE TOP TEN ENERGY REVOLUTION PROJECTS OF DATONG in 2018. As the most important landmark building in the park, it undertakes the important functions of displaying the history and achievements of SHANXI ENERGY REVOLUTION in an all-round way, and is positioned as an open exhibition and exchange center integrating the functions of theme exhibition, conference reception, park management, science popularization education and so on.
The core concept of the building design is closely aligned with the theme of ENERGY REVOLUTION. We applied green, low-carbon and new energy utilization technologies to the building, established the design goals of the international first-class standard, and always adhered to the innovation.During the planning, design and construction of the building, we cooperated with top experts, scholars and teams in the field of green and low-carbon at home and abroad to apply the ultra-low energy consumption building technology, EAHE(Earth-Air Heat Exchanger)technology, BIPV(Building Integrated Photovoltaics) technology, all-DC building technology, microgrid technology, CIM(City Information Modeling)digital twin technology, Internet of things big data technology, visual identification technology and 5G technology to the building. On the premise of meeting the comfort, we improved the thermal insulation performance of building envelope and the efficiency of HVAC(Heating Ventilation and Air Conditioning) system during the design, and strengthened the management of building energy consumption during the operation, so the building energy efficiency rate reached 90%. By using renewable energy such as solar energy, shallow geothermal energy and air energy,continuously improving the energy utilization efficiency, reducing energy consumption, and achieving the goal of producing energy exhibition building and all-DC building.
Through the innovation of the system integration covering the whole professional and the whole life cycle in engineering design, the building obtained the following achievements:
- CLIMATE FRIENDSHIP PRACTITIONER of the Climate Friendship Program of Cities Climate Innovation Alliance, C40 China's Cooperation Platform
- THREE-STAR CERTIFICATION of GREEN BUILDING DESIGN LABEL
- LEED NC GOLD
- High Energy-Efficiency and Passive Low Energy-Consumption Buildings
- TOW-STAR CERTIFICATION of HEALTHY BUILDING DESIGN LABEL (under application)
- Major achievements of construction science and technology in Shanxi Province
- Outstanding achievements of construction science and technology in Shanxi Province
Data reliability
3rd part certified
Photo credit
BEIJING CONSTRUCTION ENGINEERING GROUP CO ., LTD
BEIJING BUILDING TECHNOLOGY DEVELOPMENT CO ., LTD
BEIJING NEW CITY GREEN RESOURCES TECHNOLOGY EVELOPMENT CO ., LTD
Contractor
Construction Manager
Stakeholders
Thermal consultancy agency
北京建筑技术发展有限责任公司
https://bbtdc.bcegc.com/During the planning, we helped the developer to establish the comprehensive index system of the park and prepared four special implementation plans. During the building design, we implemented the project management regulations of THE TWO REVIEWS AND ONE I
Thermal consultancy agency
北京新城绿源科技发展有限公司
During the planning, we helped the developer to establish the comprehensive index system of the park and prepared four special implementation plans. During the building design, we implemented the project management regulations of THE TWO REVIEWS AND ONE I
Designer
太原市建筑设计研究院
http://www.ty-jz.com/Contracting method
General Contractor
Owner approach of sustainability
project orientation:
According to the energy revolution, we build the world-class producing energy exhibition building and all-DC building.
Project measures:
During the planning, we helped the developer to establish the comprehensive index system of the park and prepared four special implementation plans. During the building design, we implemented the project management regulations of THE TWO REVIEWS AND ONE INSPETION, reviewed thousands of drawings, injected the advanced planning concept into the whole professional and the whole process of the building design, and realized the deep integration of construction drawings and schemes. During the construction, as the technical support team of the park headquarters, we provided technical guidance and construction inspection in the whole process.
Project objectives:
The building gathers the most cutting-edge science and innovation technology, first-class construction concept and the most advanced materials and equipments in the country, and realized the exhibition building as a ultra-low energy consumption building, a BIPV building, a producing energy exhibition building and an all-DC building.
Compared with similar projects:
Based on applying the green technologies related to “four savings and one environmental protection”(energy saving, water saving, land saving, material saving, environmental protection)to the building, we actively responded to the goal and the long-term vision of "2030 carbon peak, 2060 carbon neutral", practiced creatively to build the project into the producing energy exhibition building, explored a feasible implementation path of the producing energy exhibition building, and took the lead in helping the carbon neutral development of the construction field. Although the exhibition building have large internal heat and intermittently runs, it achieved ultra-low energy consumption building ; Through the combination of architectural design and photovoltaic design, the real BIPV integrated design of buildings is realized ;In order to improve the efficient utilization of renewable energy, the AC architecture has been changed into an all-DC architecture, which realized all-DC power supply for lighting, socket, display screen, charging pile, data center, HVAC system, and all-DC access for photovoltaic system and energy storage system.
Architectural description
Design innovation:
- The project innovatively adopts ultra-low energy consumption building technology for exhibition building, which makes the building energy efficiency rate more than 90%.
- The project innovatively adopts BIPV (Building Integrated Photovoltaics) technology, with a total installed capacity of 916kW and an annual power generation of 1235400kWh, meeting the producing energy building requirements.
- The project innovatively adopts distributed multi bus all-DC technology to achieve the construction goal of the all- DC building.
- The project innovatively adopts AC-DC hybrid flexible conversion microgrid technology.Flexible renewable energy access, flexible load control, energy self-sufficiency and friendly interaction with external power grid are realized.Through the coordinated operation of the power,network, load and storage in the building, the local balance of energy production and consumption can be achieved.
- The project innovatively adopts EAHE(Earth-Air Heat Exchanger)technology, air source heat pump technology and waste heat recovery technology, and makes full use of the shallow geothermal energy, air energy and the waste heat of the data room.
- Innovative use of machine perception, visual perception, human perception technology to create a zero touch (no switch) flexible cloud office scene.
- Innovative use of artificial intelligence robot parking system, the system uses AI technology, laser navigation technology, through continuous learning, and gradually improve the efficiency of parking and pick-up.
- Innovative use of digital twin technology, integration of geographic information system (GIS) control equipment operation data, energy consumption data, environmental parameters, equipment assets, spatial positioning and many other information, build CIM(City Information Modeling)model.
- The wireless meter based on Nb IoT technology is innovatively used as the acquisition equipment of building perception system.Effectively manage building energy consumption, environmental quality and water quality, and effectively improve energy management level, indoor environmental quality, water quality safety and water resource utilization.
- Innovative use of 5G, photovoltaic DC power supply technology combined with smart street lamp system.
Positive impact on users:
Experts and scholars can get the inspiration from research ideas, and civil servants can get the development path of ENERGY REVOLUTION.The exhibition building enables people to acquire knowledge what they need in daily life, meets the needs of different groups, and builds "path" and "model" of ENERGY REVOLUTION.
Positive impact on the environment:
The building energy efficiency rate reached 90%, and the annual electricity consumption was saved about 2890 MWh, which has correspondingly saved 1040 tce and reduced 2882 tCO2, which has obvious energy conservation and environmental protection benefits.The annual power generation of renewable energy is about 1235.4 MWh, which can save about 600000 yuan of electricity bill and reduce 1232 tCO2.
Sponge facilities can effectively purify rainwater, reduce non-point source pollution and improve water environment quality; Strengthen the storage ability of rainwater, and in the meantime, reuse domestic sewage. Enhance the reclaimed water reuse rate; Organize rainwater priority into the sponge facilities for purification and storage, which can lead to non-discharge of rainwater, which is called as “zero discharge”. "Zero discharge" of rainwater effectively reduce the peak flow of municipal pipe and the pressure of regional waterlogging.
If you had to do it again?
In view of large internal heat and intermittently running of exhibition building, the performance parameters of building envelope are innovated and optimized by comprehensively considering the economy of building envelope and combining with the functional characteristics of the building.
In view of the difficulty of large outdoor air load in the ultra-low energy consumption buildings of exhibition building, this project uses shallow geothermal resources and innovatively adopted the design of combining ant colony ventilation with EAHE(Earth-Air Heat Exchanger).
According to the different operation modes of heating and air conditioning in some space of the building, this project designs and controls the heating and air conditioning system in different zones, and recovers the waste heat of the data room as the heat source of the office room.
In order to reduce the battery capacity, we fully tap the absorption capacity of the project for distributed renewable energy, multi-form energy storage and electric vehicles, etc., The optimization of resource allocation has been realized and the efficiency of resource utilization has been improved.
Aiming at the problem of advanced conversion and utilization of renewable energy, by developing BIPV design software, architects can make low-carbon (zero-carbon) building design more scientific, digital and refined.
In order to improve the efficient utilization of renewable energy, the AC architecture has been changed into an all-DC architecture, which realized all-DC power supply for lighting, socket, display screen, charging pile, data center, HVAC system, and all-DC access for photovoltaic system and energy storage system.
Aiming at the problems of many new technologies, new products and difficult construction of the project, BIM Technology is applied to solve the consistency and global sharing problems between distributed and heterogeneous engineering data, and support the creation, management and sharing of dynamic engineering information in the life cycle of construction project.
In view of the diversified application of renewable energy in this project, relying on the building energy management system, the energy control center, energy trading center and energy service center are constructed to realize the functions of energy panoramic monitoring, energy prediction, energy optimal scheduling, execution tracking, energy trading and energy service.
Building users opinion
In terms of thermal comfort, the high-performance building envelope has significant thermal stability, making building warm in winter and cool in summer. The indoor temperature is between 20℃ and 26 ℃, and the relative humidity is between 30% and 60%.The comfortable indoor environment is beneficial to the health of users.
In terms of the air quality, the outdoor air system and the FCU are equipped with junior and high efficiency air filters to effectively control the indoor PM2.5 concentration in crowded venues; Carbon dioxide concentration monitoring device is installed at the return air duct of the AHU in the office and exhibition area, and it is linked with the outdoor air system, so that users can be more assured and comfortable.
In terms of the lighting environment, as the building is the exhibition building, the lighting effect in some part of the building is improved through the skylight and atrium.Offices without nature lighting are equipped with light guide pipes to increase natural lighting, on the premise of meeting the needs of the exhibition function.
In terms of acoustic environment, the complete sealing system and ultra thick insulation system of ultra-low energy consumption building can effectively isolate external noise interference.
Energy consumption
- 30,89 kWhpe/m2.年
- 281,10 kWhpe/m2.年
- 30,89 kWhfe/m2.年
Envelope performance
- 0,20 W.m-2.K-1
- 0,21
- 0,40
Systems
- Individual electric boiler
- Heat pump
- Other hot water system
- Water chiller
- Reversible heat pump
- Natural ventilation
- Double flow heat exchanger
- Solar photovoltaic
- Other, specify
- 100,00 %
Smart Building
Urban environment
Convenient transportation:
The traffic around the project is convenient. Within 800m from the main entrance and exit to the south of the project, there are 6 bus stops and 9 bus lines.
The underground garage adopts AGV(Automated Guided Vehicle)parking garage, and the number of parking spaces meets the requirements of planning and construction index. The artificial intelligence robot parking system is adopted innovatively. The system uses AI technology and laser navigation technology, and gradually improves the efficiency of parking and picking up through continuous learning. It is the first AGV(Automated Guided Vehicle) parking project in Shanxi Province.
We have built an all-DC photovoltaic-storage-charging integrated charging station, with a total of 916kw photovoltaic system, 750kW / 1500kWh energy storage system, and two 30kW DC fast charging piles, and the project realizes the combination of photovoltaic, energy storage and charging station and plays a positive role in advocating clean energy utilization and green travel.
Smart Services:
Innovative use of machine perception, visual perception, human perception technology, to create a zero touch (no switch) flexible cloud office scene, to create a more comfortable and humane office environment.
Innovative use of artificial intelligence platform precision algorithm, strong learning ability, adjust the most comfortable way of lighting.
By innovatively adopting digital twin technology, integrating GIS management and control equipment operation data, energy consumption data, environmental parameters, equipment assets, spatial positioning and many other information, a large-scale CIM (City Information Modeling)management and control platform for the park is established to provide building equipment visualization services for the park, and intelligent parking, intelligent property, shared office, energy consumption monitoring, intelligent management and control system are constructedSmart service management platform and IoT perception system.
The wireless meter based on Nb IoT technology is innovatively used as the collection equipment of the building energy consumption monitoring and management system. The energy consumption data is transmitted wirelessly without laying power supply and transmission cables, which greatly reduces the difficulty of construction. The structure of the system collection layer, transmission layer and application layer is clear, the operation and maintenance is convenient, and the input of operation and maintenance personnel is reduced.At the same time, it has online water quality monitoring system to monitor the quality of drinking water in real time.
Innovative 5G, photovoltaic DC power supply technology combined with smart street lamp system, equipped with 5G base station, information release, wireless WiFi, environmental monitoring, face recognition video monitoring, public broadcasting, mobile phone charging, solar power generation, one button alarm and other functions;It is a new smart city infrastructure platform with complete integrated functions and technologies.
Activities held:
The building integrates multiple functions such as the energy development achievement exhibition, the popular science education, the scene experience, etc. It is an energy-themed exhibition building focusing on the process of development and transformation in the local energy industry, presenting the research and practice achievements of the energy revolution path in our country , and insighting into the future of energy development from a global perspective.Since it was opening in 2019, the buiding has hosted a number of international and domestic conferences and forums, which not only comprehensively publicized the achievements of the Datong Comprehensive Reform and Energy Revolution, but also provided a good platform for spreading new energy concepts, promoting new energy technologies, publicizing new energy policies, and promoting cooperation between China and the global industry of new energy.
Sponge Park:
The "zero discharge" technology of rainwater in this project completely abandons the traditional idea of "fast drainage" and adopts natural drainage system. The whole park adopts sponge city design, uses sponge facilities to replace traditional rainwater pipelines and facilities, and adopts 20 key technologies of six technical systems, including "infiltration, detention, storage, purification, utilization and drainage", This project has no rainwater pipelines, and the utilization rate of reclaimed water has reached 100%. This demonstrated sponge park with "zero discharge" thought is the first one in China, which has withstood the test of many rainstorms.
Land plot area
105 128,00 m2
Green space
31 544,00
Parking spaces
There is a mechanical parking garage with the robot parking equipment on the south side of the first underground floor of the building. The number of parking vehicles is 35, and there is no parking space on the ground. In a fixed period of time, the parking garage can be used by the surrounding residents to relieve the parking tension in the surrounding communities,and foreign vehicles can charge for more than 30 minutes. The property managementunits established various management systems to ensure the standardized, orderly and long-term operation of the parking garage.
Product
Waterproof vapor barrier membrane used indoors, waterproof vapor permeable membrane used outdoors
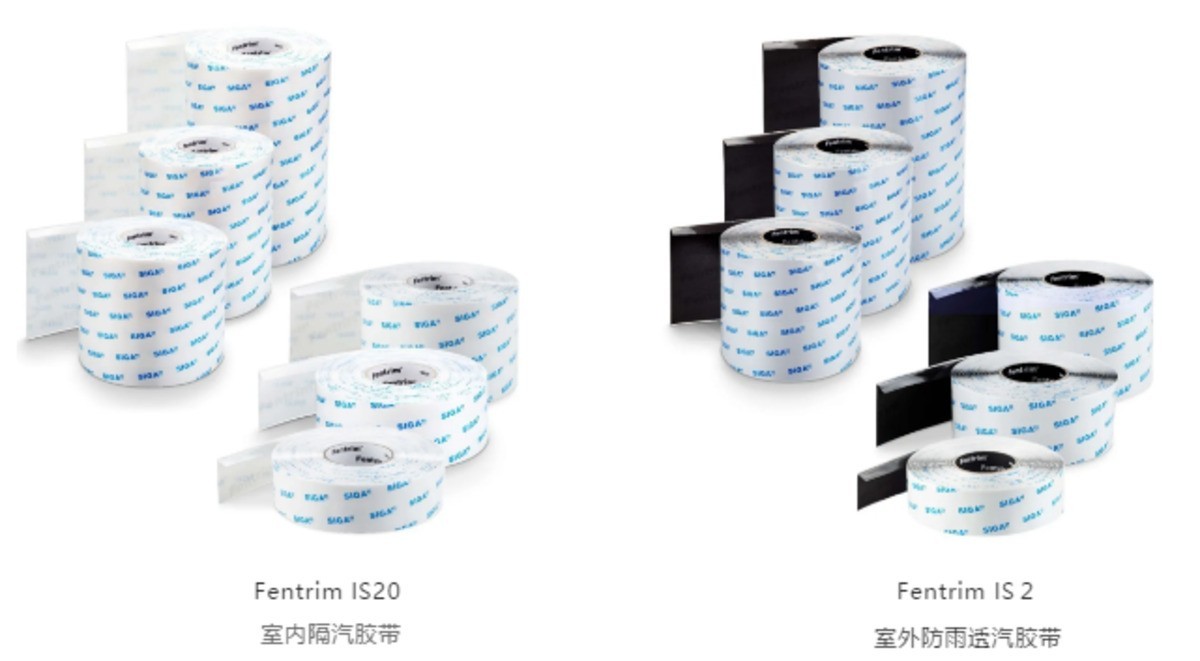
SIGA
http://www.siga.swiss
Waterproof vapor barrier membrane used indoors can prevent indoor moisture from entering the insulation layer, prevent condensation and mildew, and prevent uncontrollable heat loss.
Waterproof vapor permeable membrane used outdoors can disperse the water vapor from the insulation system, prevent the rainwater from penetrating into the insulation layer, and prevent condensation inside the insulation system.
The material construction is simple and fast, and can be directly pasted on the structural wall and window frame. It is weather-resistant.
Combband

BOSIG
http://www.bosig.cn
It is airtight and waterproof.It can play a role of excessive flexibility and waterproof between the thermal insulation system and the door and window frames, between the thermal insulation system and the embedded parts, between the thermal insulation system and the through wall pipes, etc.
The material construction is simple and fast.It is weather-resistant、waterproof and sealed.
Thermally broken fixer

BOSIG
http://www.lijianmei.net
The disc of the product is designed with high-density protruding line beam, which increases the adhesion between anchor bolt and mortar.The structure of the steel nail is injected with the design characteristics of the broken bridge to eliminate the change of the stress parameters of the cold and hot bridge. The diameter of the pipe increases the drag reduction hole and the exhaust function to make the anchor enter smoothly and improve the construction efficiency;The thickness and diameter of the disc are increased, the diameter and strength of the anchor bolt sleeve and the nail core are increased, the bonding strength between the anchor bolt and the wall is strengthened, and the pull-out force and shear force of the anchor bolt are improved, so as to effectively change the appearance mechanical properties of the original anchor bolt, and the comprehensive energy efficiency is more reasonable and mature.
The material quality is good, the anchorage is strong, the construction is simple, and the heat breaking effect is good.
Passive exterior window
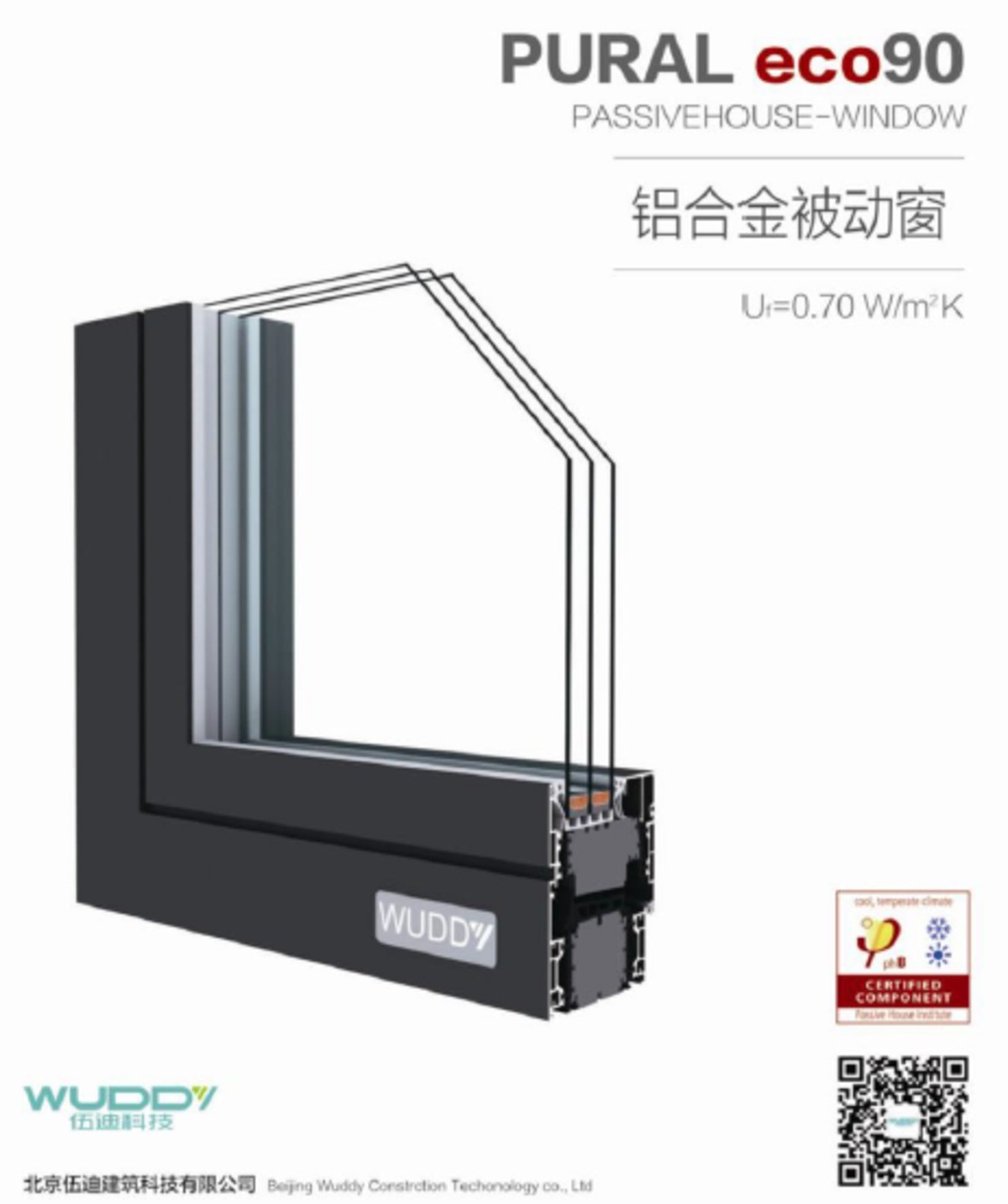
北京伍迪建筑科技有限公司
http://www.wuddy.com.cn
The product is a high-performance aluminum alloy door and window with good thermal insulation performance. It adopts polyurethane thermal bridge components and EPDM adhesive strips imported from Germany.It has good air tightness, water tightness and wind pressure resistance.
Product durability is good, thermal insulation and sealing performance is superior to ordinary window performance.External installation is relatively complex.
5G all-DC smart light pole
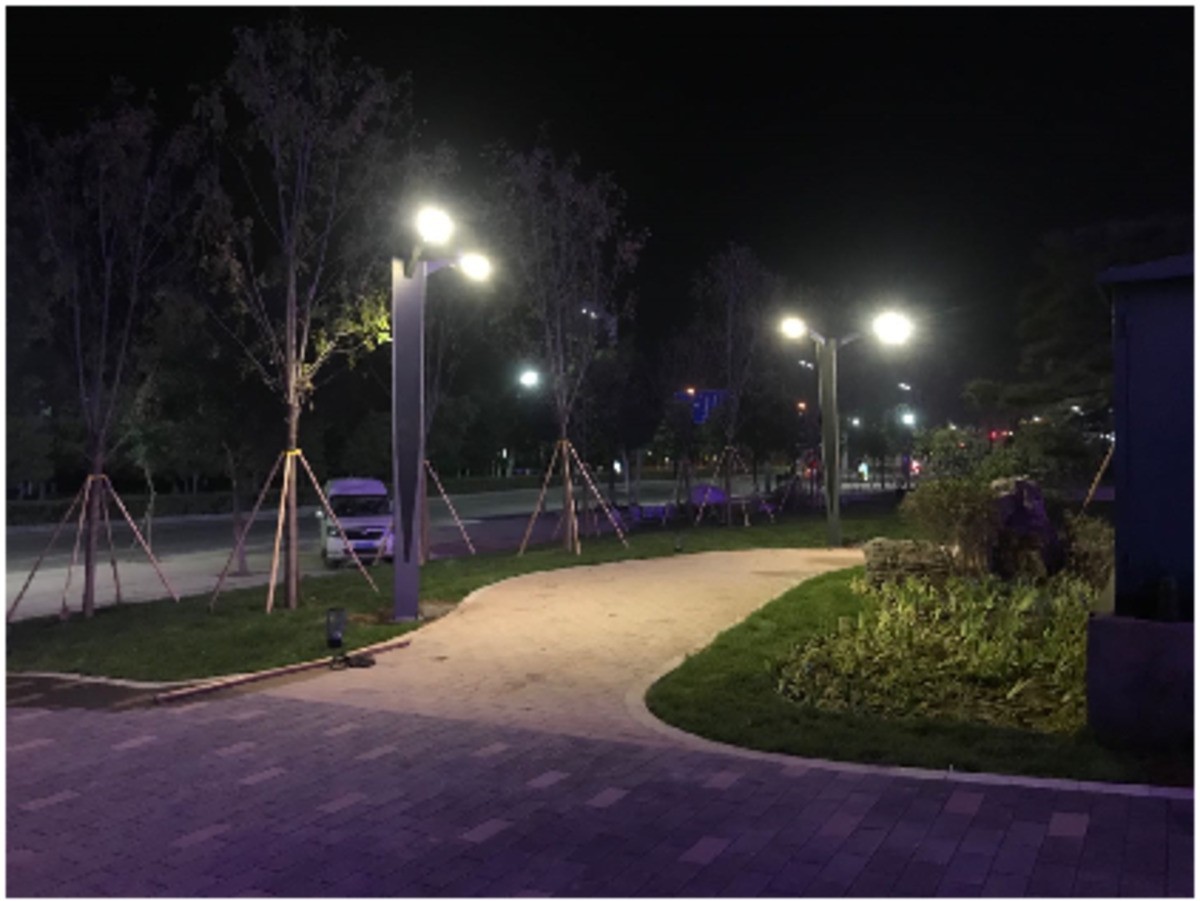
北京建工集团有限责任公司
It has won Shanxi Province construction science and technology achievement registration outstanding achievement award (second class), 2 utility model patents and 3 appearance patents.The smart street lamp is powered by DC micro grid system in the park, which integrates solar power generation technology to avoid energy waste caused by AC-DC conversion;Intelligent dimming is used to realize on-demand green lighting;It is equipped with 5G base station, information release, wireless WiFi, environmental monitoring, face recognition video monitoring, public broadcasting, mobile phone charging, solar power generation, one button alarm and other functions;It is a new smart city infrastructure platform with complete integrated functions and technologies.
The construction achievements have been appraised by the scientific and technological achievements of the Department of housing and urban rural development of Shanxi Province, and the project has reached the leading level in China《Application of 5G all-DC smart light pole in Datong international energy revolution science and Technology Innovation Park won the important achievements of science and technology in Shanxi Province (second class).
Recycled sponge ecological brick
北京新城绿源科技发展有限公司
The recycled sponge ecological brick include both the structure of the porous and pervious materials, which is the pioneer design in China. The main raw material of recycled sponge ecological brick is recycled aggregate. The recycled sponge ecological brick could be made up by using the patented technical equipment such as vibrating air separator, high-precision air separator and hammer crusher. The permeability coefficient of the recycled sponge ecological brick could reach to 1.5, which is higher than that of traditional similar products. In addition, perlite, sawdust, glass and other organic water retention factors are added to the brick, which could retain, filtrate and purify rainwater. As a kind of resource recycling product, recycled sponge ecological brick benefits for the environmental protection and energy saving.
The "zero discharge" sponge city technology has been appraised by the Department of housing and urban rural development of Shanxi Province, which is reached the leading level in China.《“The application of "zero discharge" sponge city drainage system in Datong international energy revolution science and technology innovation park》 obtained the first class in Science and Technology Achievements of Shanxi Province.
Construction and exploitation costs
- 9 160 000,00 ¥
- 4 500 000 ¥
- 270 782 000 ¥
Energy bill
- 3 435 000,00 ¥
Building Environmental Quality
- Building flexibility
- water management
- renewable energies
- maintenance
- integration in the land
- mobility
- products and materials
Water management
- 25 505,80 m3
- 13 608,40 m3
GHG emissions
- 17,85 KgCO2 /m2
- 50,00 年
- 17,85 KgCO2 /m2
Reasons for participating in the competition(s)
本项目建成后,势必成为节能、低碳、绿色、智能的标杆,成为推动能源革命的风向标,可在山西省乃至全国进行推广。其中,项目全直流等先进技术具备国际水平,有助于打造民族产业新赛道。
本项目是国内第一个真正实现“零外排”的海绵园区,具有重大的示范意义;雨水“零外排”海绵城市的建设完全符合海绵城市低影响开发的目标,还原生态本底,带来积极的生态环境效益,有很强的推广价值;园区设计、建设方法同时适用于城镇、产业园区、新建小区、老旧小区改造等方面的建设,可在全国范围内进行推广。
本项目是山西省首个实现5G信号全覆盖的园区,通过5G高速率、大容量、低时延的特点,为园区海量物联接入提供了稳定的传输通道,保障了园区内各子系统数据间的互通互联,以确保园区智慧运行,具有重大的示范意义及很强的推广价值。本项目是一个典型的科创园,以办公、科研、孵化为主,初始投资适中,投资回收期较短,具有推广的可行性。同时,本项目的智慧城市关键技术可根据不同应用场景进行定制化、模块化选择,使得其可在各行业、领域进行推广。
园区科学系统地整合国内外领先的新技术新材料新产品于一体,在住房城乡建设领域节约资源、保护环境,推进绿色建筑发展,具有很大创新性,在绿色建筑技术研究开发和推广应用方面做出重要贡献。探索出一条可复制、可推广的低碳生态智慧园区建设路径和关键技术,填补国内多项技术应用空白,良好的经济效益、社会效益和环境效益,具有很强的推广价值。




