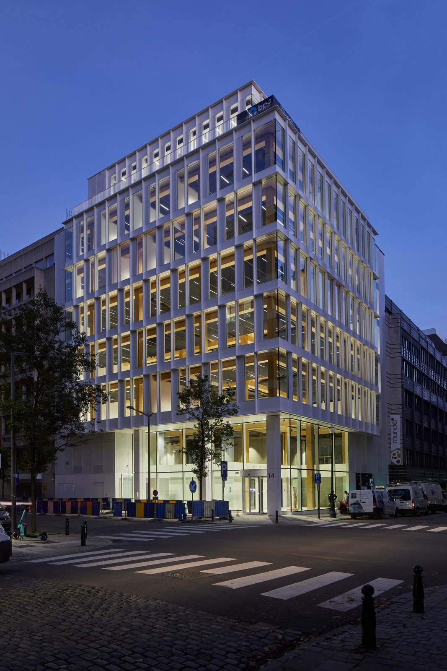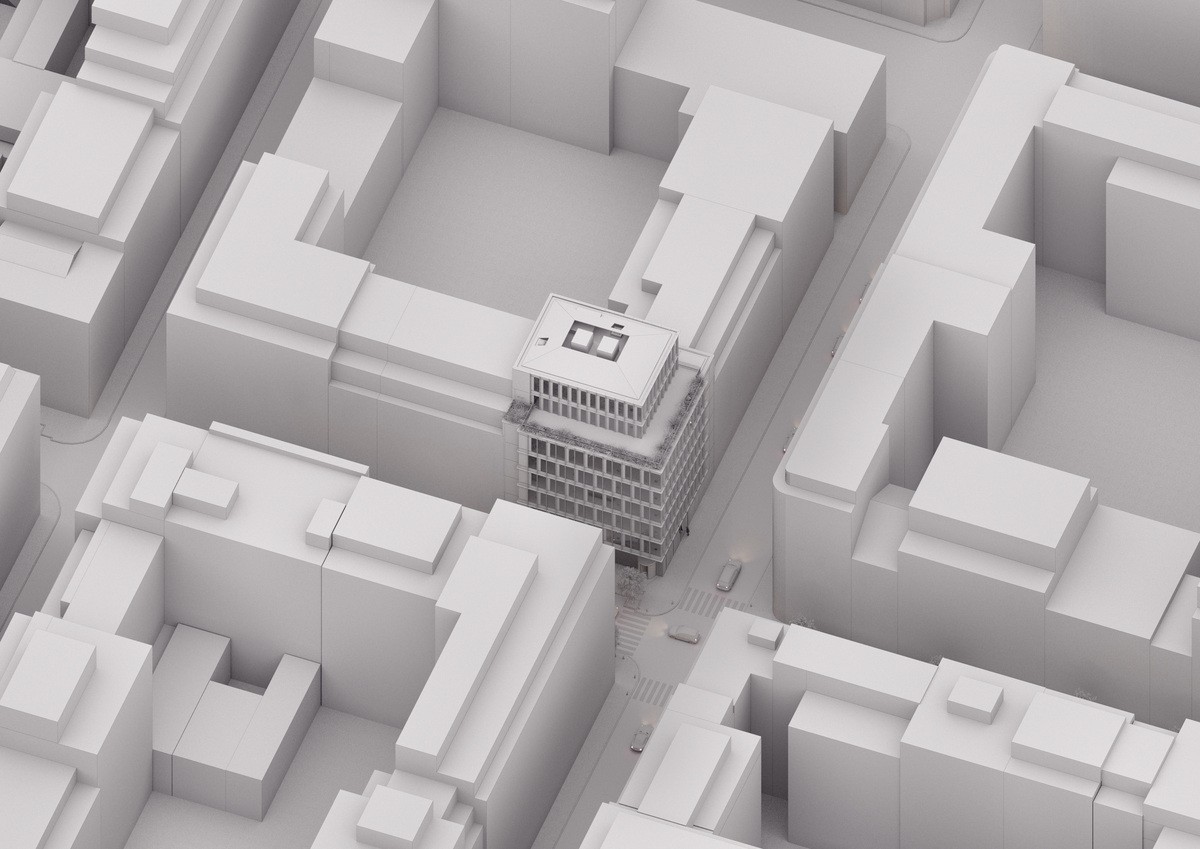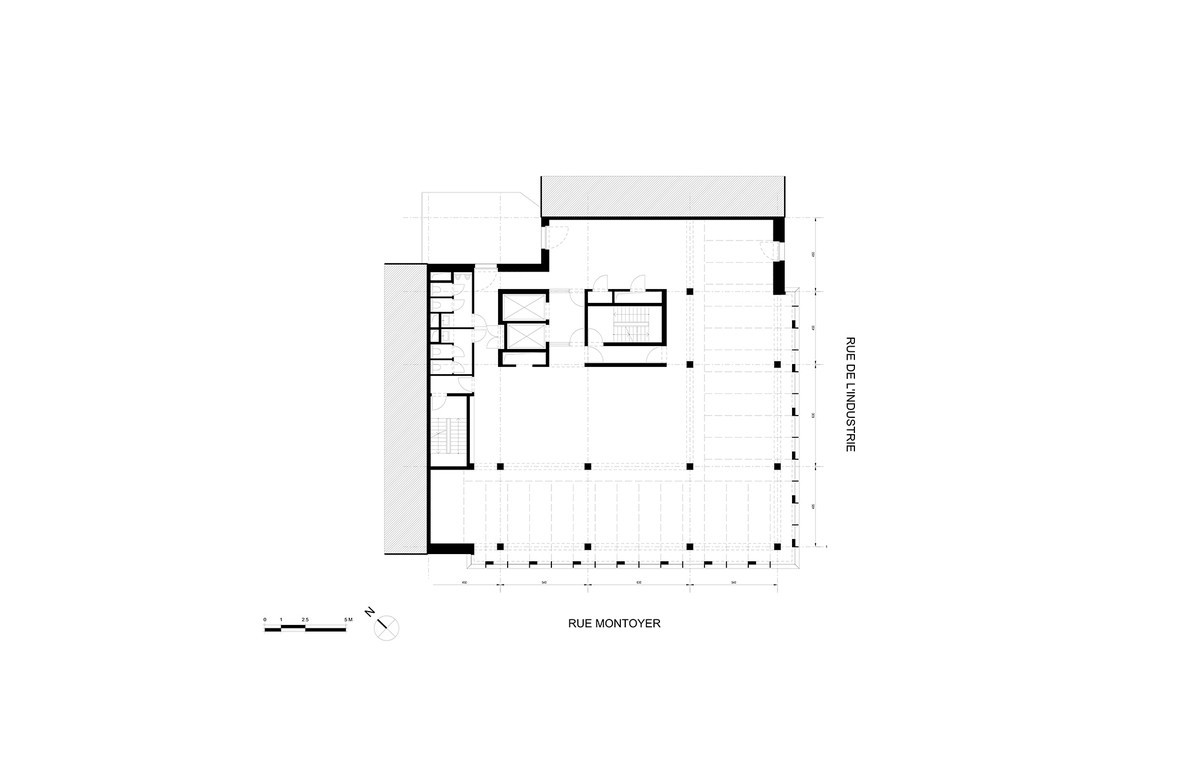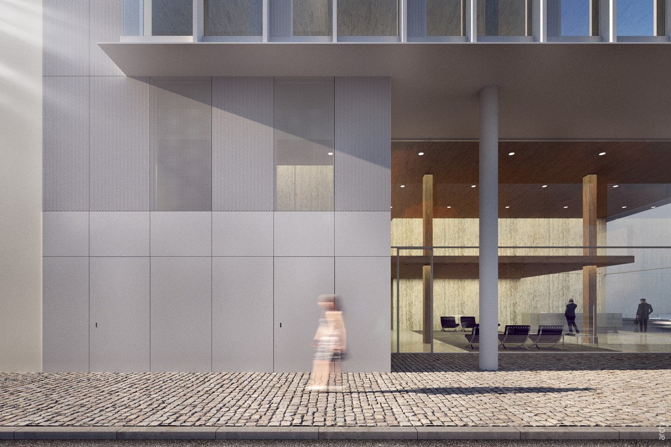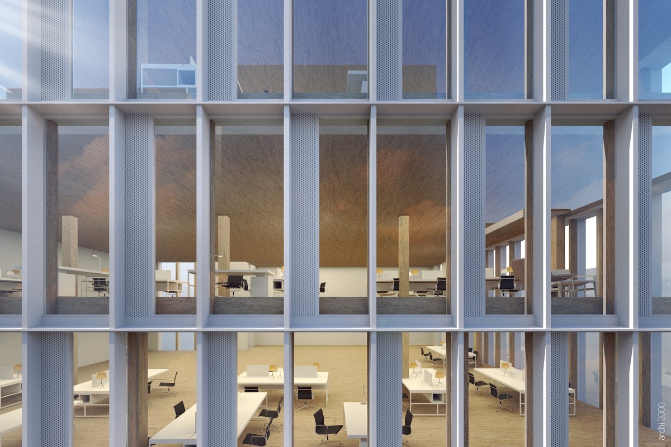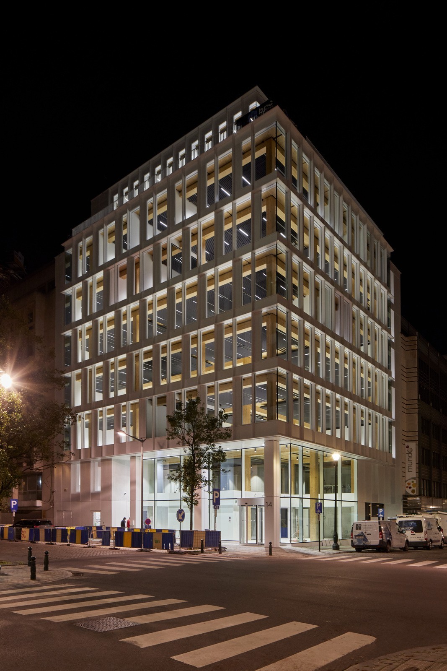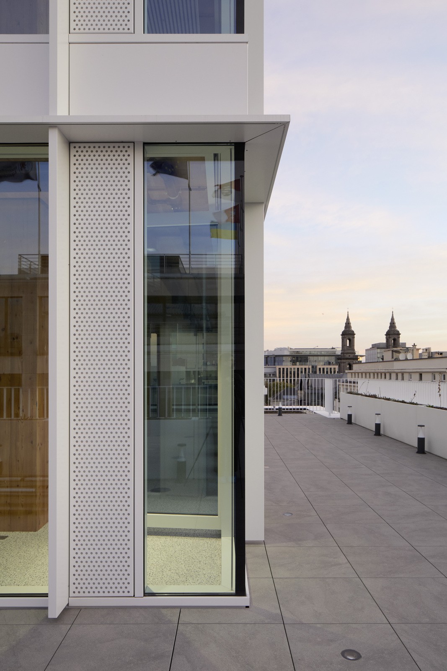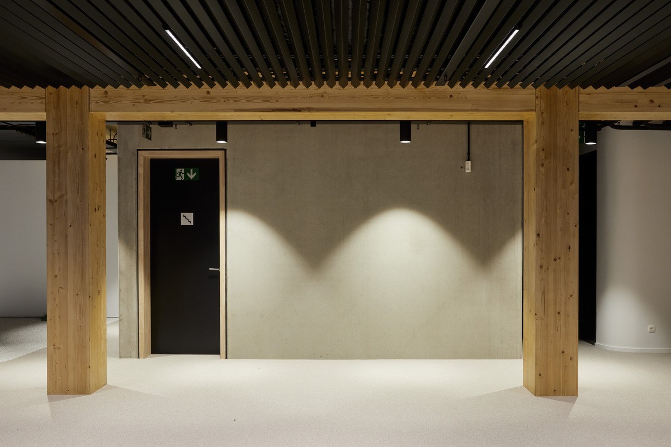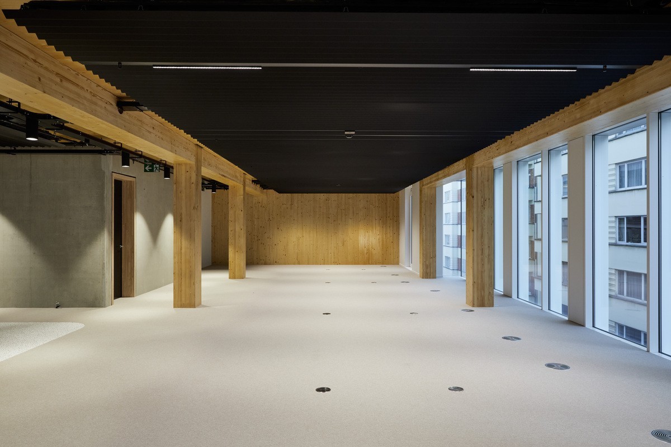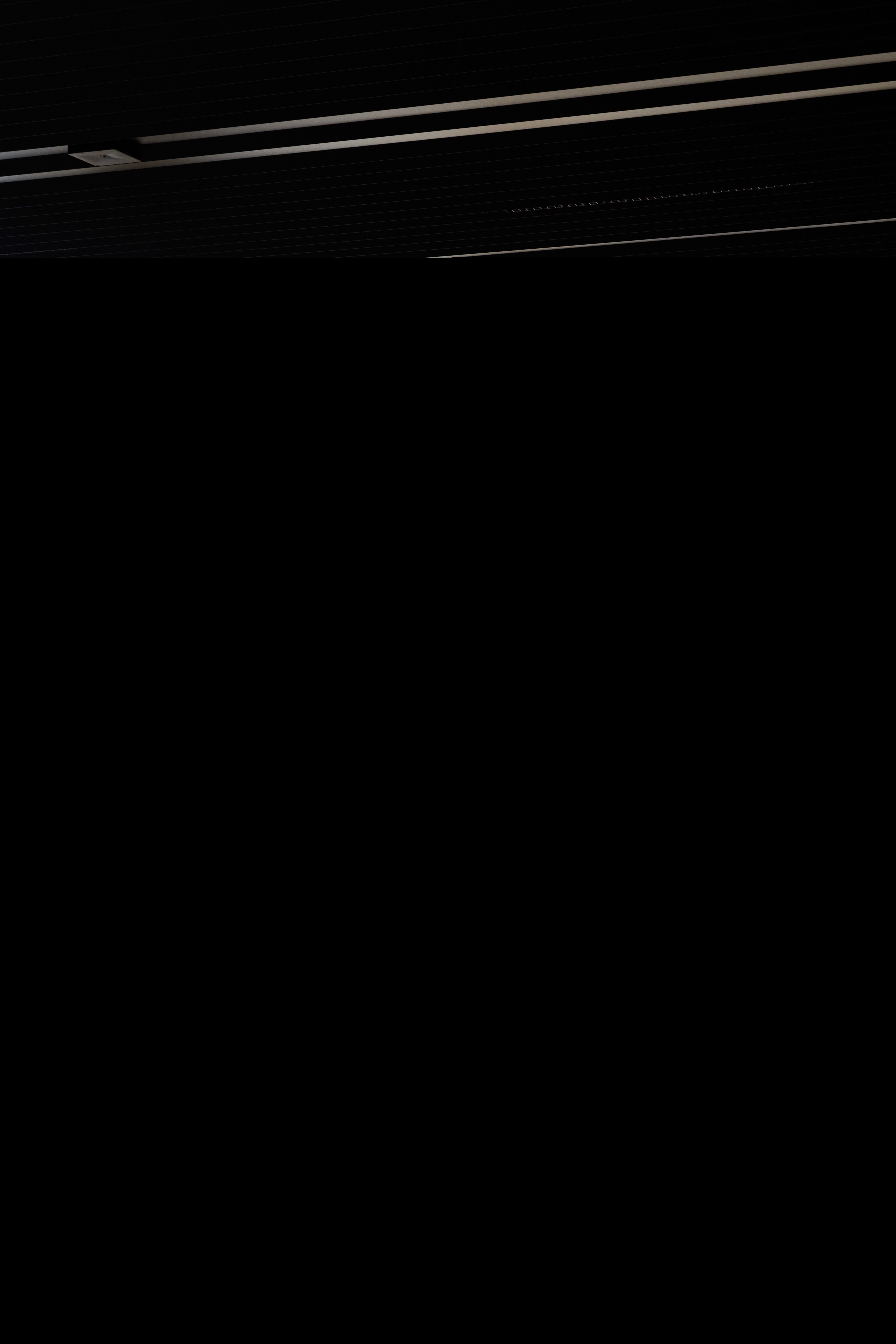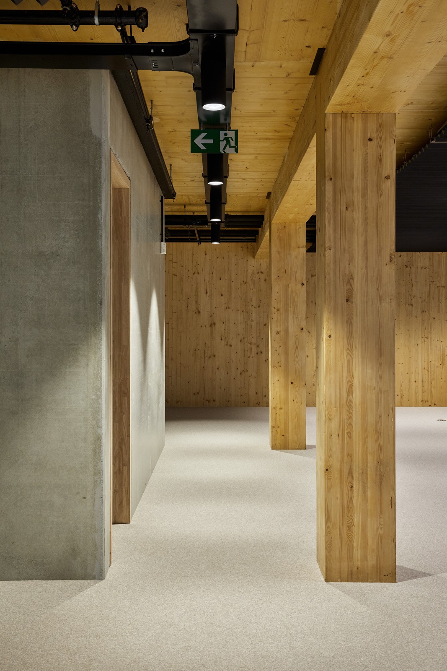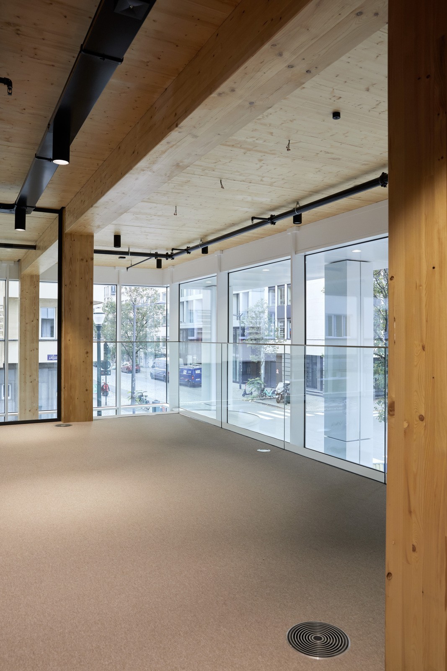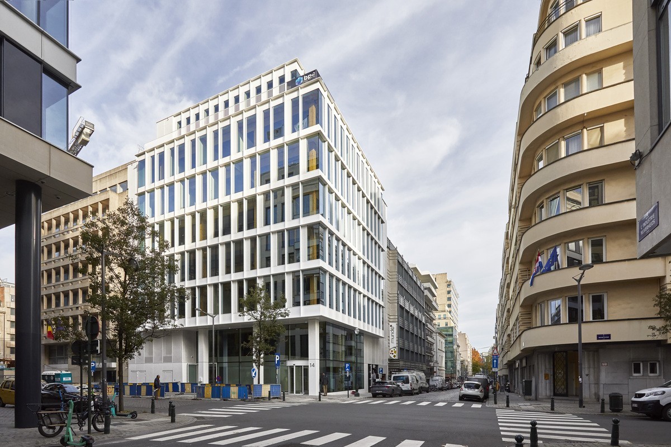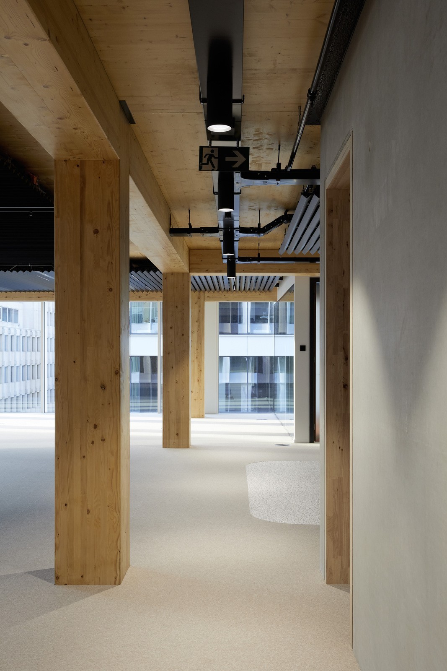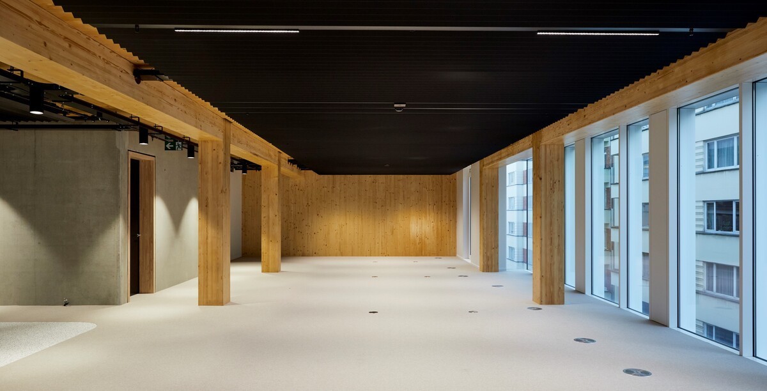MONTECO
Last modified by the author on 22/11/2022 - 16:05
New Construction
- Building Type : Office building < 28m
- Construction Year : 2021
- Delivery year : 2022
- Address 1 - street : Rue Montoyer 14 1000 BRUXELLES, Belgique
- Climate zone : [Cbc] Mild, dry winter, warm and wet summer.
- Net Floor Area : 3 689 m2
- Construction/refurbishment cost : 11 500 000 €
- Number of Work station : 187 Work station
- Cost/m2 : 3117.38 €/m2
Certifications :
-
Primary energy need
138 kWhep/m2.an
(Calculation method : )
Situation
The Monteco building is located in the heart of the administrative district of Brussels in an area generously served by various modes of public transport and made up of infrastructures dedicated to soft mobility.
The fairly tight orthogonal cut of the district has given rise to rectangular islands which have been greatly densified over time and which have seen the appearance of relatively deep constructions on their peripheries in line with the office program defined at the PRAS. These two characteristics have created deep corner plots, having only two facades and which must give an answer to the socio-economic and technical requirements of the European market.
The streets of the district are lined with buildings with highly opaque facades and forming a solid built front ranging from 5 to 10 levels. These last years have been marked by an initial desire to reconnect buildings with the public space through architecture and programming. The second desire is to break away from this corbelled typology which characterizes the volumetry of the buildings in this district.
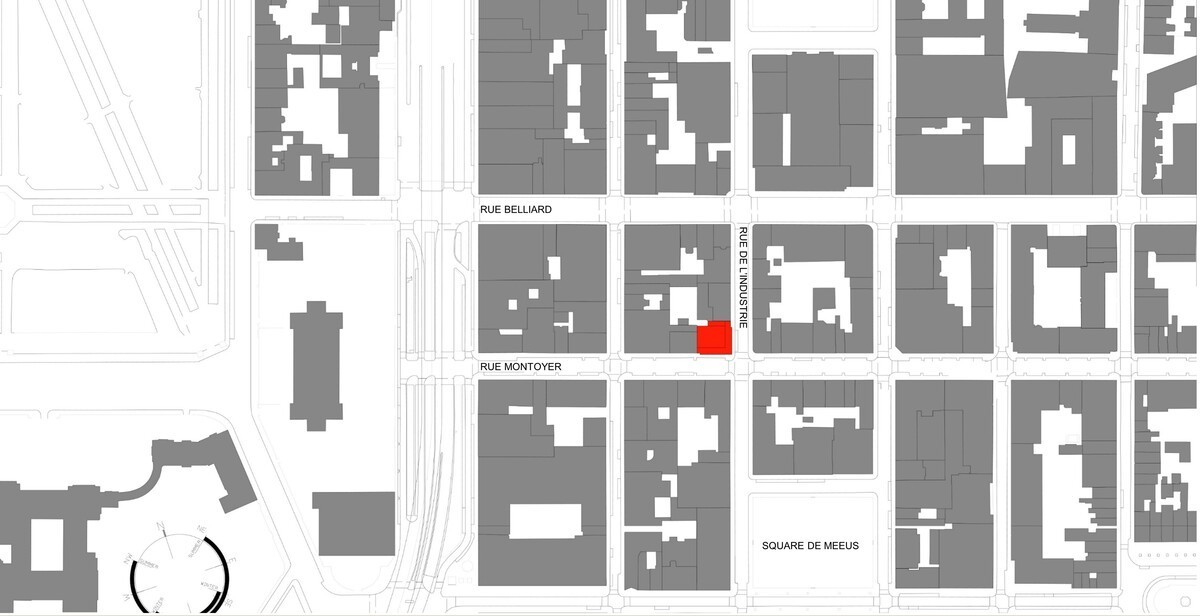
Existing building - Demolition / Reconstruction
The plot on which the existing building was located measures +/- 22m by 22m and faces south on its corner. With its ribbed concrete floors and a height under slab of 265 cm, the existing building had a restrictive configuration to meet today's energy, acoustic and comfort requirements. The choice was therefore quickly oriented towards a demolition/reconstruction while registering it in a sustainable approach by paying particular attention to the sorting of waste, to the methodology of deconstruction and above all by proposing a new wooden building that is efficient in its construction and its use.
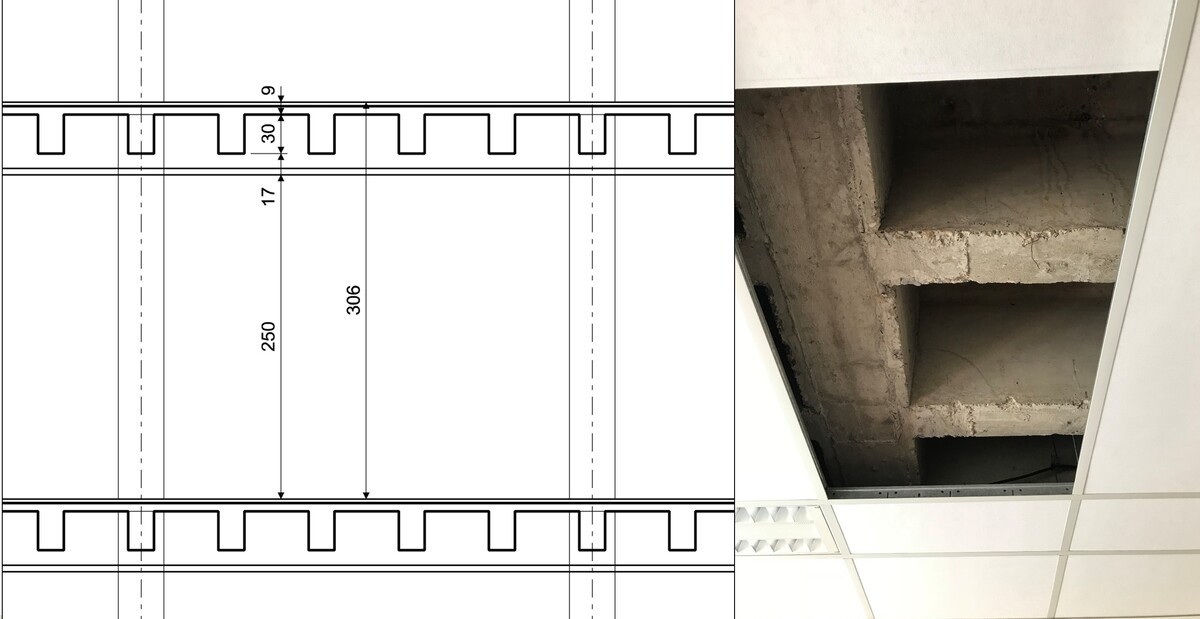
The project
The project is part of a square-shaped plot and was composed on a 135 cm module .
The arrangement of the cores allows a maximum of useful surface taking into account the exiguity of the plot. These are installed in a rational way to free the facades and allow the circulation of cars in the basement.
The entrance to the building is marked by a double height responding to the scale of the building.
The volumetry of the building takes up the principle of cantilevered floors that characterizes the Belliard district while reinterpreting it. We opted for 2 floors set back in one piece in order to free up a large and generous terrace .
Except for the concrete core, the columns, beams and floors are constructed of exposed wood . The active ceiling zones have been implemented in such a way as to free up maximum height and view of the CLT ceilings. The wood is structural and assumed here, just like the concrete core, also left raw and apparent.
For the facades, full-height glazing connects the interior and exterior. In order to accentuate the verticality of this small corner building, long, clear and deep vertical metal profiles dress the facade to create plays of light and shadow throughout the day.
On the parts of the facades aligned with the neighbours, the finely perforated sheet metal cladding suggests, at nightfall, various bay windows imperceptible during the day.
In the same vein, the entrance hall on two levels and completely glazed extends the public space . It is designed as an open and lively space, directly connected to the bike room, workspaces, etc.
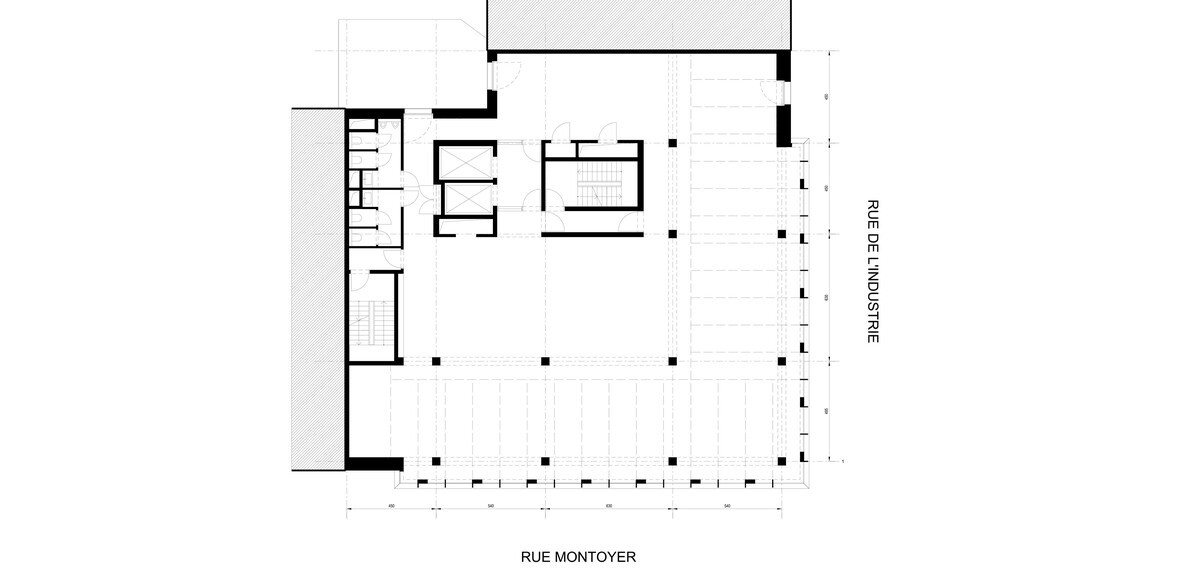
Towards a construction system in wood – the different challenges
The choice to build this wooden building was made by the Client and the Architect for several reasons.
The first is obviously environmental . Wooden constructions, during their lifetime, store the carbon absorbed by the trees in the atmosphere during the process of photosynthesis. This type of construction is therefore considered more environmentally friendly than buildings made from other materials such as concrete or steel, which have a much larger carbon footprint due to the energy required to build them. production. In addition, unlike concrete construction, wood does not resort to the use of water for its production. At an equivalent wood/concrete volume, 65,000 liters of water were therefore saved as part of this project. Out of concern for the environment, the use of fossil fuels was prohibited at the start of the project. The energy is therefore drawn from heat pumps and photovoltaic panels.
The second reason lies in the choice of a construction method adapted to the context in which the project takes place . In a neighborhood with high-intensity traffic, a restricted plot that does not allow the storage of material and close proximity to neighboring buildings, the choice of construction technique is essential for the smooth running of the site and the impact on the neighborhood life. The wooden construction allows the prefabrication of the elements in the factory and the assembly in situ in continuous flow upon arrival of the deliveries. In this way, the occupation of the roads is limited to the delivery of the structural elements and does not impact the life of the district. The impact on the neighborhood is also limited because wood construction is a so-called dry construction technique. Assemblies are made using flat metal, screwing and bolting, thus allowing no dust to be released and minimizing site-related nuisances.
The third reason is to provide comfort to the occupants of the premises. Whether it is the worker during the construction site or the worker after acceptance of the work, both evolve in a workplace made pleasant and comfortable by the aesthetic and physical properties of the wood.
A tall wooden building, a challenge
This office building has the particularity of being the first building with a wooden structure considered high with regard to fire regulations in Brussels. The constraints generated by the height of this building reside in the study of the forces between elements and the respect of the basic standards of fire prevention.
The principle of prefabrication is to disconnect as many elements as possible to transport and assemble them more quickly. However, in a tall building, the forces to be taken up are considerable in certain nodes. The Stability Consulting engineer and the company in charge of the execution therefore developed particularly effective but also meticulous details since some of these structural elements had to remain visible .
In terms of basic standards, two requirements had a significant impact on the project. The first concerns the fire resistance required in the standards. This practically requires the structure to be sized essentially for fire. Indeed, the column sections that were executed are of 40x40 cm sections whereas these only required a 28x28 cm section based on the dimensioning of the forces.
The second requirement is the fire reaction of the wood. The wood does not meet the reaction class required by the standards. Despite compensatory measures such as sprinkler coating, it was necessary to treat all the wooden surfaces that remained visible in order to meet the required class.
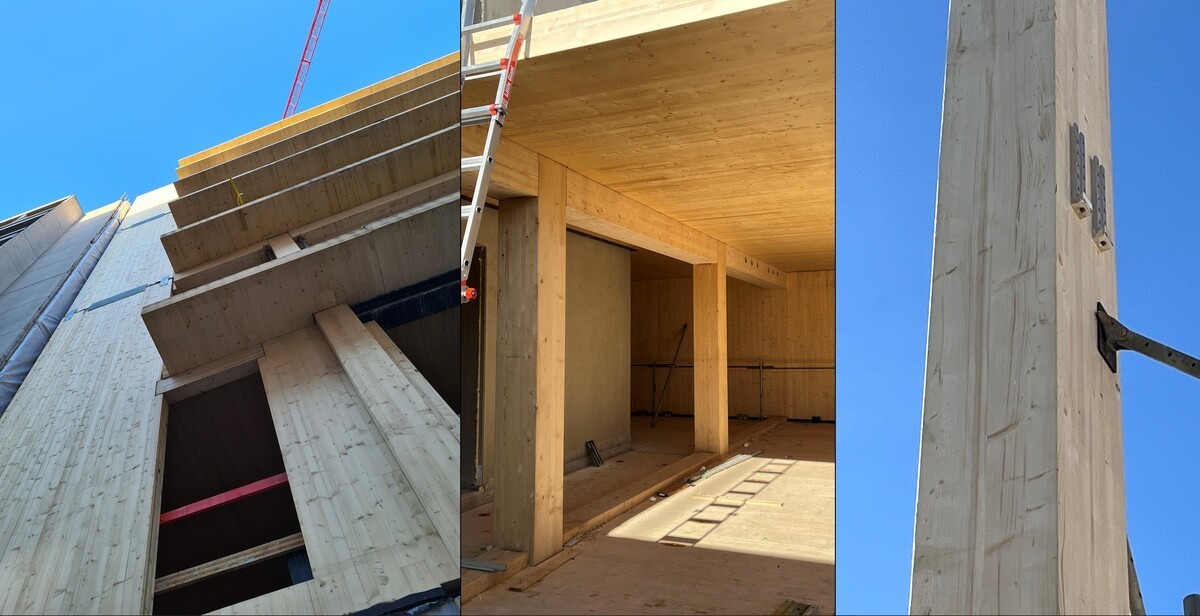
A tall wooden building, a challenge
This office building has the particularity of being the first building with a wooden structure considered high with regard to fire regulations in Brussels. The constraints generated by the height of this building reside in the study of the forces between elements and the respect of the basic standards of fire prevention.
The principle of prefabrication is to disconnect as many elements as possible to transport and assemble them more quickly. However, in a tall building, the forces to be taken up are considerable in certain nodes. The Stability Consulting engineer and the company in charge of the execution therefore developed particularly effective but also meticulous details since some of these structural elements had to remain visible .
In terms of basic standards, two requirements had a significant impact on the project. The first concerns the fire resistance required in the standards. This practically requires the structure to be sized essentially for fire. Indeed, the column sections that were executed are of 40x40 cm sections whereas these only required a 28x28 cm section based on the dimensioning of the forces.
The second requirement is the fire reaction of the wood. The wood does not meet the reaction class required by the standards. Despite compensatory measures such as sprinkler coating, it was necessary to treat all the wooden surfaces that remained visible in order to meet the required class.

Building users opinion
Warm, original and work-friendly setting.
Compliance with the schedule which allowed the tenant to enter the premises on time.
See more details about this project
https://www.archi2000.be/projects/montoyer-14https://www.construirelawallonie.be/article/monteco-une-nouvelle-generation-dimmeubles-durables/
https://www.architectura.be/fr/actualite/monteco-premier-batiment-en-bois-de-bruxelles/
https://www.woodshapers.com/en/projects/monteco/
https://www.linkedin.com/posts/bpcgroup-sa_monteco-activity-7040984860542291969-6x7e?utm_source=share&utm_medium=member_desktop
Data reliability
Self-declared
BIM approach
A general Revit model was set up during the adjudication phase. This integrated the models of the various design offices in order to obtain a reduced three-dimensional model of the future building.
This pooling work made it possible to carry out any clashes and to anticipate any problems that could have arisen on the site.
Some subcontractors also provided models (double walls, sprinkler system, metal structure sloped roof, etc.) which were integrated during the execution phase, thus providing the final model with a particularly interesting precision.
Photo credit
Laetizia Bazzoni
Contractor
Construction Manager
Stakeholders
Construction company
BPC
Vincent Peeters
https://bpcgroup.be/nl/BPC and WOODSHAPERS worked in a temporary association on this project
Contractor representative
ION
Peter Artois
https://www.ion.be/en
NEY - WOW
Pierre-Antoine Cordy
https://www.bureau-etudes-bois.be/Other consultancy agency
VK Engineers
Jamil Ben Abdejjaouad
https://www.vk-architects-engineers.com/PEB - Acoustics - TS
Construction company
Woodshapers
Katherine Vanormelingen
https://www.woodshapers.com/en/BPC and WOODSHAPERS worked in a temporary association on this project
Contracting method
General Contractor
Owner approach of sustainability
for their productionThe choice to build this wooden building was made by the Client and the Architect for several reasons.
The first is obviously environmental . Wooden constructions, during their lifetime, store the carbon absorbed by the trees in the atmosphere during the process of photosynthesis. This type of construction is therefore considered more environmentally friendly than buildings made from other materials such as concrete or steel, which have a much larger carbon footprint due to the energy required for their production. In addition, unlike concrete construction, wood does not resort to the use of water for its production. At an equivalent wood/concrete volume, 65,000 liters of water were therefore saved as part of this project. Out of concern for the environment, the use of fossil fuels was prohibited at the start of the project. The energy is therefore drawn from heat pumps and photovoltaic panels.
The second reason lies in the choice of a construction method adapted to the context in which the project takes place . In a neighborhood with high-intensity traffic, a restricted plot that does not allow the storage of material and close proximity to neighboring buildings, the choice of construction technique is essential for the smooth running of the site and the impact on the neighborhood life. The wooden construction allows the prefabrication of the elements in the factory and the assembly in situ in continuous flow upon arrival of the deliveries. In this way, the occupation of the roads is limited to the delivery of the structural elements and does not impact the life of the district. The impact on the neighborhood is also limited because wood construction is a so-called dry construction technique. Assemblies are made using flat metal, screwing and bolting, thus allowing no dust to be released and minimizing site-related nuisances.
The third reason is to provide comfort to the occupants of the premises. Whether it is the worker during the construction site or the worker after acceptance of the work, both evolve in a workplace made pleasant and comfortable by the aesthetic and physical properties of the wood.
Architectural description
The choice to work with a wooden structure has a major role in the sustainability of the project. Indeed, wood is a natural and renewable raw material. This requires less processing and especially less water to be used for construction. Finally, the wooden structure can be dismantled and provides a real possibility of reusing its elements in the future. In terms of construction, wood made it possible to complete a project of this scale in just 14 months . Fewer working days lead to less consumption and fewer kilometers traveled to and from the site.
The idea was to choose means of production that do not use fossil fuels, such as heat pumps and photovoltaic panels on the roof. These two means of production make it possible to cover the heating and cooling needs of the building, using renewable energies .
The project is aiming for a BREEAM Excellent . The project was monitored throughout its design and construction by a design office in order to integrate the concepts included in the BREEAM certification. This should be released soon.
For the facades, full-height glazing promotes visual porosity between the interior and the exterior. Accentuating the verticality of this small corner building, long clear and deep vertical metal profiles create plays of light and shadow throughout the day. On the parts of the facades aligned with the neighbours, the finely perforated sheet metal cladding suggests, at nightfall, various bay windows that are imperceptible by day in the same way as the wooden structure.
In addition to clearing a free terrace for users, the withdrawal of the last two floors allows the building to be less imposing.
The challenge of the plan is to establish a core allowing the operation of the car park while freeing up a maximum of surface area for the offices, on a very cramped plot .
The double height of the ground floor gives prestige to the reception area onto which the mezzanine opens. Located on the corner of the building, it is completely glazed, almost making the boundary between inside and outside disappear.
Energy consumption
- 138,00 kWhep/m2.an
- 208,00 kWhep/m2.an
Envelope performance
- 4,13
- 3,00
Systems
- Heat pump
- Radiant ceiling
- VAV System
- Solar thermal
- Individual electric boiler
- Heat pump
- Reversible heat pump
- VAV Syst. (Variable Air Volume system)
- Radiant ceiling
- Double flow heat exchanger
- Solar photovoltaic
- Solar Thermal
- Heat pump
- 24,50 %
Smart Building
Biodiversity approach
Urban environment
- 476,00 m2
- 100,00 %
- 100,00
Product
DRINK
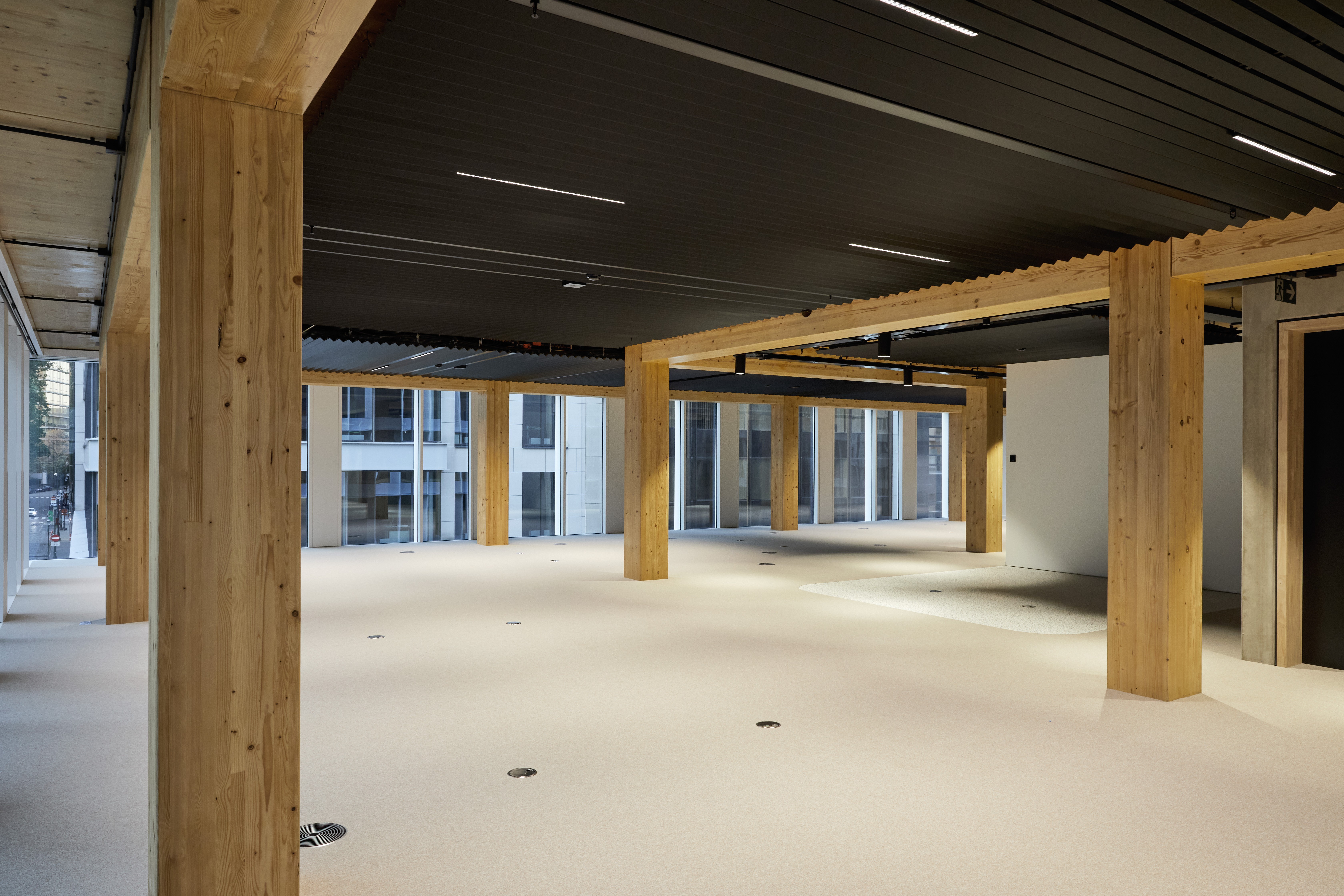
LTS
https://www.laminatedtimbersolutions.be/frStructural work / Structure - Masonry - Facade
Wooden constructions, during their lifetime, store the carbon absorbed by the trees in the atmosphere. This type of construction is therefore considered more environmentally friendly than buildings made from other materials such as concrete or steel, which have a much larger carbon footprint due to the energy needed for their production. In addition, unlike concrete construction, wood does not resort to the use of water for its production. At an equivalent wood/concrete volume, 65,000 liters of water were therefore saved as part of this project.
All those involved in the project had to pay particular attention to this relatively new method of construction in the building sector in Brussels. The challenge was taken seriously and everyone studied the project with the aim of obtaining an optimal result, both technically and aesthetically.
The dry and fast construction offered by the wood was also appreciated by the various workers. It is obvious that the building's direct neighbors suffered less inconvenience with this type of construction site than with a traditional concrete construction site.
Finally, the original and natural aesthetic offered by the wood left exposed was greatly appreciated by the users of the building. The warmth provided by the wood and the industrial side added by the concrete and the black painted metal elements offer a space in which it is good to work.
Square
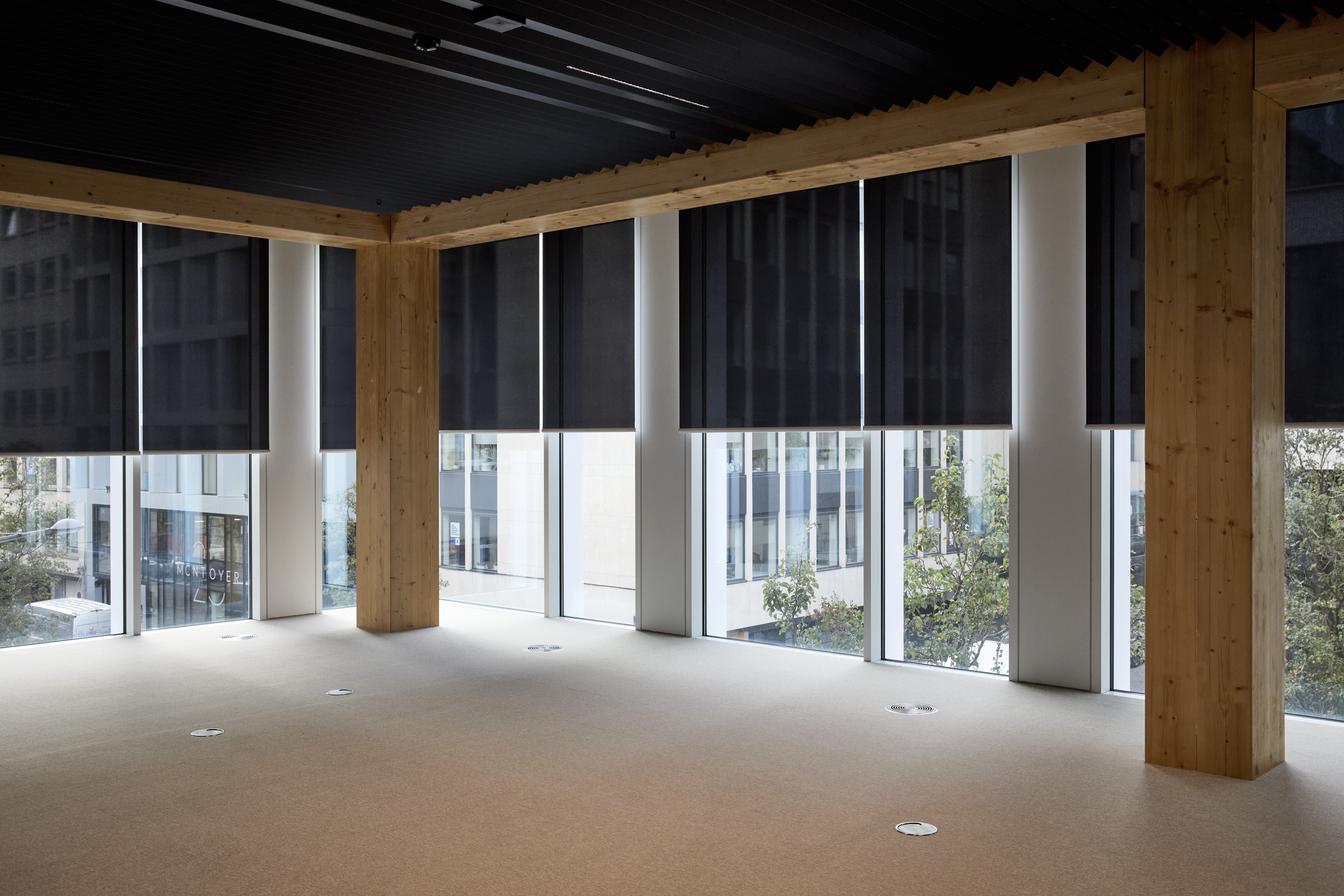
Kvadrat
Erik Van den Broeck Sales, Architecture & End Users M +32 475 76 06 50
https://www.kvadrat.dk/enFinishing work / Indoor facilities
Conclusions on the performance of sun protection:
Sun protection performance - g-tot value (ZTA value):
- Reflective solar protections (metallic) considerably improve solar gain. The 202 SilverScreen 2% sunscreen performs best in this regard, with a reduction in g-value of 65% to 71%. The 203 SilverScreen 3% also exhibits a good g-value reduction of 62-68%.
- The different colors of the metallic shade type are the same, because the reflection of the metallic layer is the same regardless of the color of the inner side of the fabric.
- The thicker the inner sheet of the glazing, the smaller the improvement in performance due to solar protection, because the thicker inner sheet absorbs more heat.
Insulation performance - U-tot value:
- The application of metallized fabrics has a positive effect on the thermal insulation value, visible in the lower U-value. The calculation is based on a poorly ventilated cavity between the glazing and the shade. The effect is particularly strong with double glazing. The thermal transmittance (U-value) is improved by up to 35%. The thermal comfort of people working near the glazing is considerably improved. In addition, it allows to reduce the heating energy.
- Overall, the performance improvement is from 1.1 W/m²K without shading to 0.71...0.72 W/m²K with shading.
Visual comfort - LT value/ Glare control class/ Transparency:
- Both types of fabric offer very good glare control. Based on maximum viewing angle, diffuse light transmission and openness factor, they achieve class 4 (Excellent) for "glare control" according to EN 14501:2021 . The total light transmission is between 2 and 4%.
- Although the visual contact class according to EN14501:2021 for both blinds is 2 (on a scale of 0 to 4), which means medium, the 203 offers much better visual contact with the outside in the practical, partly thanks to its slightly higher openness factor.
Conclusions sun protection automation:
- The application of metallized fabrics has a positive effect on the thermal insulation value, visible in the lower U-value. The effect is particularly significant in the case of double glazing. The thermal transmittance (U-value) is improved by up to 40%. The thermal comfort of the occupants of the building is considerably improved.
- Without automation, shading is not optimal not only from an energy point of view, but also for the well-being of people in the office. For example, unnecessary artificial lighting is used when daylight and an unobstructed view are much better for people.
Benefits of automation:
Helps prevent overheating (TO analysis)
Saves energy, both for cooling and heating
Increases the use of daylight and visual comfort
Construction and exploitation costs
- 2 000 000 €
- 11 500 000 €
Water management
- 9,00 m3
Indoor Air quality
Comfort
- The project's acoustic design strategy consisted in identifying expectations and needs in terms of acoustic comfort from the very first phases. Criteria have been defined based on the acoustic standards in force, such as NBN S 01-400 [1977], NBN S 01-401 [1987], based on the GRO 2018 and the decree of November 21, 2002 relating to the fight against neighborhood noise. All five aspects of building acoustics were considered, including:
- Insulation of exterior facades (DAtr);
- Insulation against airborne noise and impact noise between rental spaces (DnT,w and L'nTw);
- The noise levels of the equipment generated towards the neighborhood (LAeq,nT);
- The noise levels of the equipment generated in the project premises (LAinstal, nT);
- Reverberation times within rental spaces (Tnom).
- In coordination with the other aspects of the project, such as architecture, stability and the special technique, technical choices and construction concepts have been carefully selected to guarantee consistency between the different disciplines. The objective was to ensure compliance with acoustic criteria, taking into account the two major points of attention represented by the light CLT structure of the building and the high ambient noise level outside. To achieve this, several elements were taken into account, such as the composition of the glazing, the floor and roof complexes, the sound power levels of the technical equipment, as well as the sizing and choice of materials for the interior finishing.
Reasons for participating in the competition(s)
Monteco, premier bâtiment élevé en structure bois de la Région Bruxelloise, est exceptionnel sur de multiples dimensions du développement durable :
Ce bâtiment présente la particularité de n’utiliser aucune énergie fossile. Les constructions en bois, durant leur vie, stockent le carbone absorbé par les arbres dans l’atmosphère. Ce type de construction est donc considéré comme plus respectueuse de l’environnement que les bâtiments fabriqués à partir d'autres matériaux comme le béton ou l'acier, dont l'empreinte carbone est beaucoup plus importante en raison de l'énergie nécessaire à leur production. De plus, le bois ne recourt pas à l’utilisation d’eau pour sa production. A volume équivalent bois/béton, 65.000 litres d’eau ont donc été économisés dans le cadre de ce projet.
Oui clairement et ce n’est pas un hasard… Le choix du bois est aussi le choix d’une méthode de construction adaptée au contexte dans lequel le projet s’inscrit. Dans un quartier avec un trafic à haute intensité, une parcelle restreinte ne permettant pas le stockage de matériau et une proximité forte d’autres constructions, le choix de la technique de construction est primordial pour le bon déroulement du chantier et l’impact sur la vie du quartier. La construction bois permet la préfabrication des éléments en usine et l’assemblage in situ en flux continu à l’arrivé des livraisons. De cette manière, l’occupation des voiries est limitée à la livraison des éléments structurels et n’impact pas la vie du quartier. L’impact sur le quartier est également limité du fait la construction bois est une technique de construction dite sèche. Les assemblages se font par plats métalliques, vissage et boulonnage permettant ainsi de ne dégager aucune poussière et encore une fois minimiser les nuisances liées au chantier.
Nous avons également reçu des témoignages d’ouvriers et travailleurs actuels du bâtiment au sujet de l’aspect confortable du bois. Que ce soit l’ouvrier durant le chantier ou le travailleur après réception des travaux, tous deux évoluent dans un lieu de travail rendu agréable et confortable par les propriétés esthétiques et physiques du bois.




