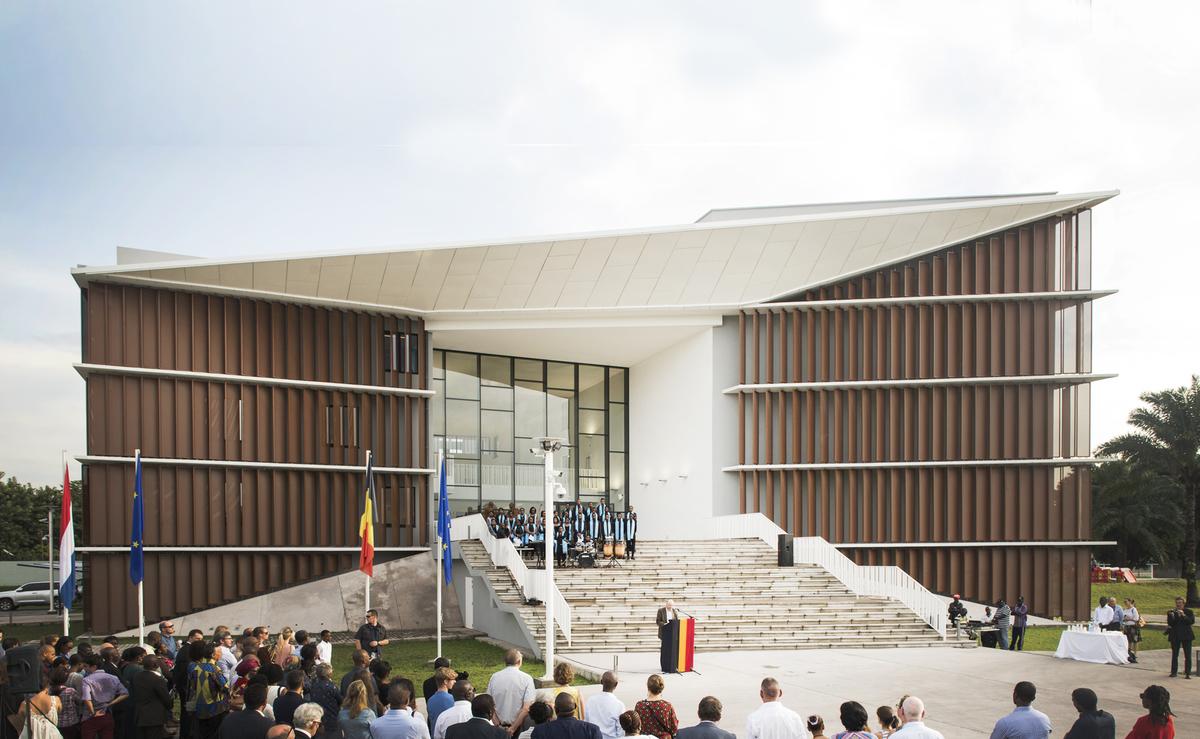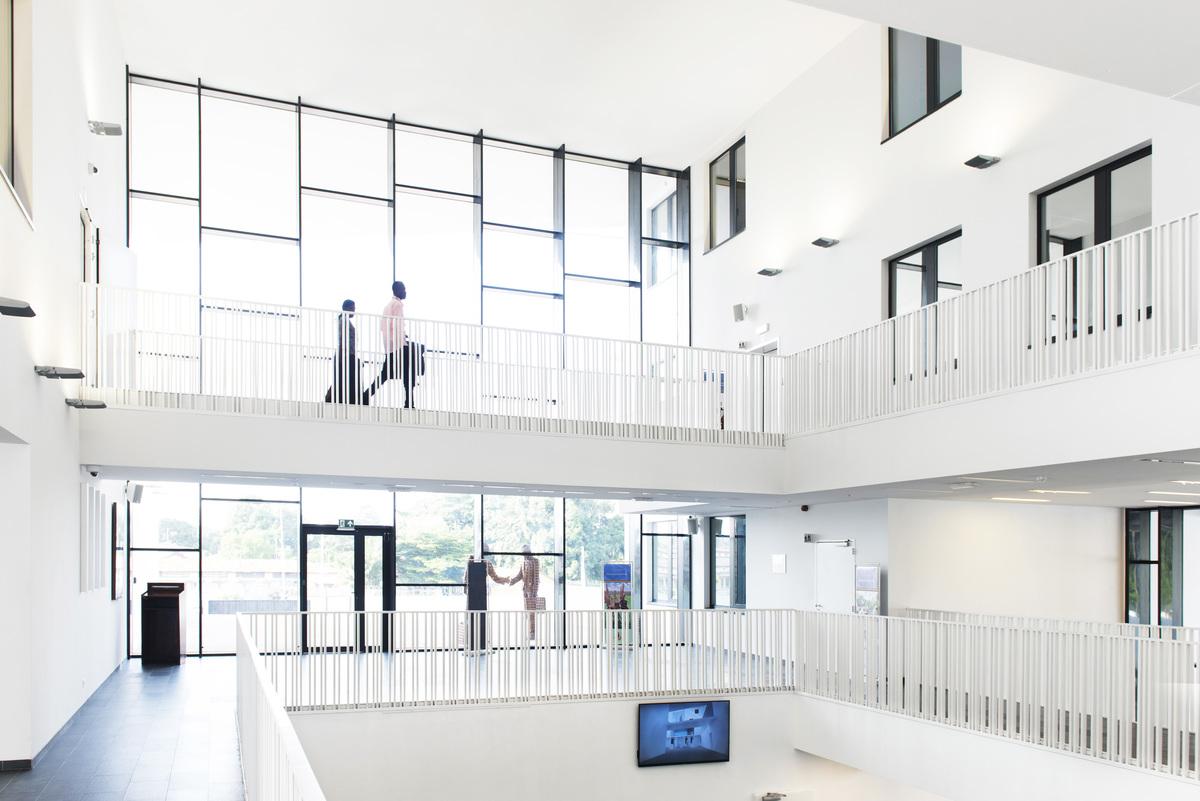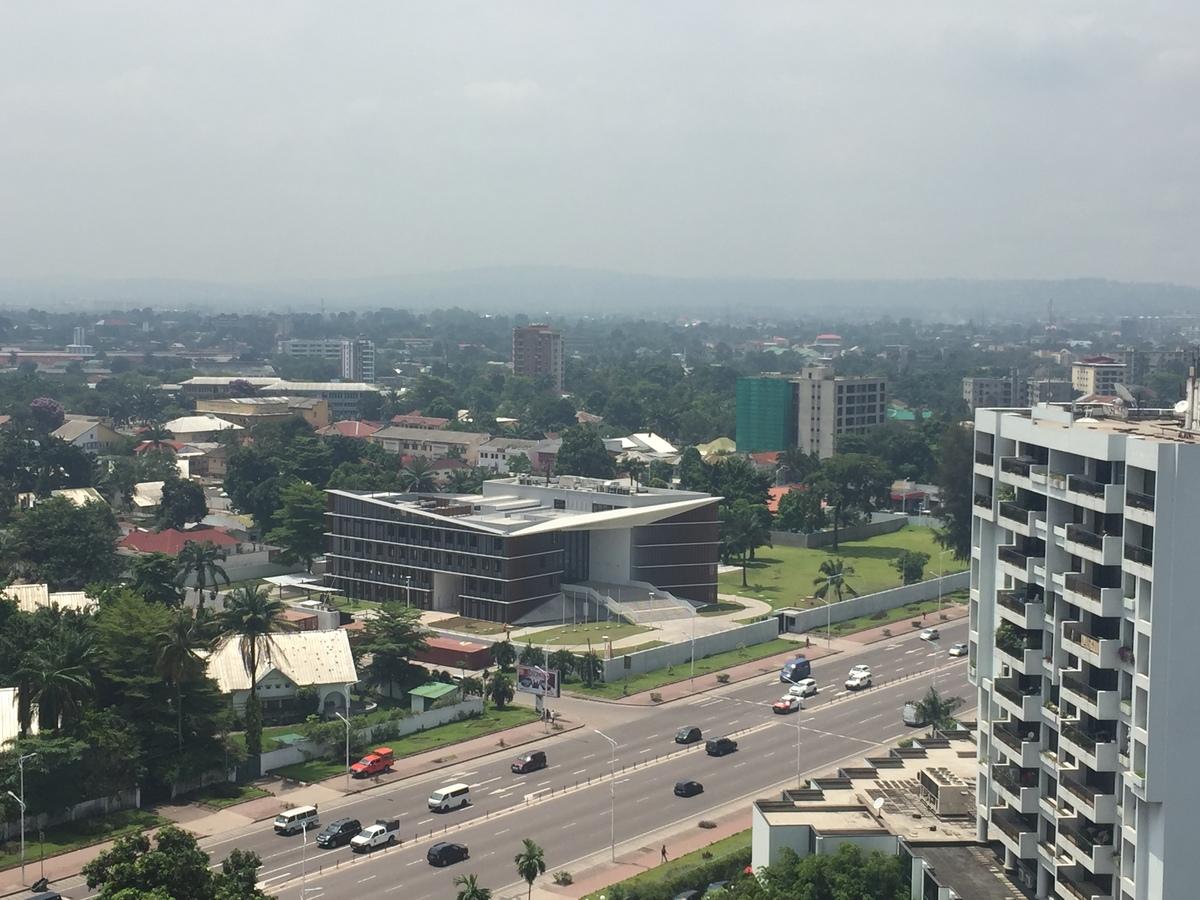Embassy of Belgium & Netherlands, Kinshasa
Last modified by the author on 24/06/2019 - 16:41
New Construction
- Building Type : Other building
- Construction Year : 2016
- Delivery year : 2017
- Address 1 - street : 133 Boulevard du 30 Juin - Gombe 1013 KINSHASA, RD CONGO, Autres pays
- Climate zone : [Af] Tropical Wet. No dry season.
- Net Floor Area : 6 166 m2
- Construction/refurbishment cost : 10 500 000 €
- Number of none : 1 none
- Cost/m2 : 1702.89 €/m2
Certifications :
-
Primary energy need
120 kWhep/m2.an
(Calculation method : Other )
Public building, official image of Belgium in a foreign capital, hosting a heterogeneous program involving the reception of the public and functions to be protected, the embassy is a complex building. To establish its symbolic dimension while ensuring its functionality, we proposed not to outbid this diversity, instead starting from a simple urban layout, allowing a clear and effective sharing of space.
The location of the building, close to the traffic axes, is consistent with its status. Its position on the ground separates the space between this part close to the street and turned towards the reception, towards the outside, of the part turned towards the park, more "inside".
Housing secure spaces, the embassy is primarily a building expressing openness, dialogue, diplomacy. The embassy will consolidate various services at the present time spread across several buildings. A daily entry allows easy access of the public and a clear orientation towards the various services.
The building envelope plays a decisive role. Like the project, it focuses on very different issues.
Facade, she is the face that will present Belgium. It must also meet specific technical constraints. The specific climate of Kinshasa, high heat and humidity, bring special constraints that further increase the importance of the envelope in the design of a passive building. The rains and winds coming to Kinshasa from all directions, the 4 facades must also be protected.
The facade must also incorporate security requirements. Beyond the technical prescriptions, the architectural writing allows a subtle game of uniformity of this envelope thanks to the same pattern generated by the sunshades while performing a variation of the rhythm, by their orientation.
The large hollowed-out volume of the embassy makes it possible to bring light into the very heart of the building. This space in the center of the project, sheltered, but not closed, makes it possible to distinguish each of the departments which make up the whole, while keeping them in a proximity ensuring the operation and the user-friendliness.
The openings, circulation spaces, waiting rooms with glass and closing partitions, services, offices whose partitions are opaque, create a pleasant working environment while ensuring the necessary discretion for the various services of the embassy. From security operations to diplomatic talks, to consular services, all functions find the right degree of confidentiality required.
The comfort of each zone is ensured by the passive design of the whole and the sanitary equipments which allow a precise control of the atmosphere of each space. The light has been specifically designed so that each office has a good brightness without glare thanks to the external sunhades.
As the first passive project in Africa, the standard's criteria had to be adapted to the humid tropical climate of Kinshasa.
Achieving the passive standard is based on insulation, which in this case limits heat transfer from the outside to the inside. The ventilation system allows cooling the incoming air and dehumidifying it, the airtightness of the building reinforcing the action of these devices. Thanks to the extensive study on the sunshine and the physical qualities of the building envelope, it is possible to reduce by about 70% the energy consumption for cooling and dehumidification of the building, so many savings for the planet and the operating budget
If you had to do it again?
Working with the local workforce requires adaptability to all situations. Rather than imposing a constructive system, a method, we must strive to find compromises and solutions with the knowledge already acquired among the workers in order to facilitate the proper implementation of the project and to ensure that the energy objectives and architectural are reached even in the slightest finish ...
See more details about this project
http://www.a2m.be/be-kinshasa/Data reliability
Self-declared
Contractor
Construction Manager
Stakeholders
Designer
A2M
http://www.a2m.be/Local Architect
Stubeco
-
-
Thermal consultancy agency
Crea-Tec
COPPEN Marc - [email protected]
Dynamic simulations
Other consultancy agency
CES
Special techniques
Designer
Jean-Louis Paquet Architect
-
Construction company
Dematco
https://dematco.net/Contracting method
General Contractor
Owner approach of sustainability
This mission had a dual objective: to create the first passive building in Africa to introduce this standard on the continent and that it becomes a showcase of Belgian excellence in this field.
Architectural description
Public building, official image of Belgium in a foreign capital, hosting a heterogeneous program involving the reception of the public and functions to be protected, the embassy is a complex building. To establish its symbolic dimension while ensuring its functionality, we proposed not to outbid this diversity, instead starting from a simple urban layout, allowing a clear and effective sharing of space.
The location of the building, close to the traffic axes, is consistent with its status. Its position on the ground separates the space between this part close to the street and turned towards the reception, towards the outside, of the part turned towards the park, more "inside".
Housing secure spaces, the embassy is primarily a building expressing openness, dialogue, diplomacy. The embassy will consolidate various services at the present time spread across several buildings. A daily entry allows easy access of the public and a clear orientation towards the various services.
The building envelope plays a decisive role. Like the project, it focuses on very different issues.
Facade, she is the face that will present Belgium. It must also meet specific technical constraints. The specific climate of Kinshasa, high heat and humidity, bring special constraints that further increase the importance of the envelope in the design of a passive building. The rains and winds coming to Kinshasa from all directions, the 4 facades must also be protected.
The facade must also incorporate security requirements. Beyond the technical prescriptions, the architectural writing allows a subtle game of uniformity of this envelope thanks to the same pattern generated by the sunshades while performing a variation of the rhythm, by their orientation.
The large hollowed-out volume of the embassy makes it possible to bring light into the very heart of the building. This space in the center of the project, sheltered, but not closed, makes it possible to distinguish each of the departments which make up the whole, while keeping them in a proximity ensuring the operation and the user-friendliness.
The opening games, circulation spaces, waiting rooms with glass and closing partitions, services, offices whose partitions are opaque, create a pleasant working environment while ensuring the necessary discretion for the various services of the embassy. From security operations to diplomatic talks, to consular services, all functions find the right degree of confidentiality required.
The comfort of each zone is ensured by the passive design of the whole and the sanitary equipments which allow a precise control of the atmosphere of each space. The light has been specifically designed so that each office has a good brightness without glare thanks to the external sunshades.
As the first passive project in Africa, the standard's criteria had to be adapted to the humid tropical climate of Kinshasa.
Achieving the passive standard is based on insulation, which in this case limits heat transfer from the outside to the inside. The ventilation system allows cooling the incoming air and dehumidifying it, the airtightness of the building reinforcing the action of these devices. Thanks to the extensive study on the sunshine and the physical qualities of the building envelope, it is possible to reduce by about 70% the energy consumption for cooling and dehumidification of the building, so many savings for the planet and the operating budget
Energy consumption
- 120,00 kWhep/m2.an
- 340,00 kWhep/m2.an
Systems
- No heating system
- Gas boiler
- VRV Syst. (Variable refrigerant Volume)
- Natural ventilation
- Double flow heat exchanger
- No renewable energy systems
Urban environment
Product
BLOWERPROOF LIQUID

Hevadex
https://www.blowerproof.be/Finishing work / paints, mural, wallcoverings
BLOWERPROOF LIQUID is the airtight sealant used with an airless spray gun, or with a brush or large brush, for the production of large surfaces.
This product offers the advantage of producing an airtight membrane on different surfaces by ensuring a level equivalent to a passive house and achieves a very favorable energy balance.
Very easy to implement, greatly help the workers on site to put in place an effective airtight membrane to the building. As conventional sealing solutions are inadequate for local work methods, this paint sealant solution has saved time and efficiency for the entire jobsite.
Construction and exploitation costs
- 10 500 000 €
Reasons for participating in the competition(s)
Quel effet a la performance énergétique sur l’architecture ? Si nous inversions les rôles : à partir des contraintes, la performance énergétique devient la conséquence d’une architecture adéquate ? Et si nous nous préoccupions enfin du plus important matériau de l’architecture : notre "atmosphère" ?
Avec ce projet, nous avons saisi les bribes de ce qui pourrait être une révolution de la manière de concevoir l’architecture. La conception paramétrique n’est pas qu’un outil à la mode, il nous a permis d’appréhender cette dimension invisible et pourtant vitale de l’architecture.
En effet, nous n’occupons pas le "solide", le "plein" mais bien l’air, l’atmosphère qu’ils abritent. Erronément qualifié de ‘vide’, cet air a un poids, une température, une vitesse, une intensité lumineuse, une odeur, un degré d’humidité, de pollution… presque insaisissables et, dès lors, complexe à dessiner et concevoir.Plus qu’une performance à atteindre, ce bâtiment a été pour nous des découvertes de l’envers de l’architecture.
Kinshasa, c’est apprendre un autre climat.
Pour créer des ambiances intérieures confortables, nous avons travaillé les matières, formes et performances afin d’atteindre une consommation d’énergie minimale, peu ou pas d’air conditionné, et réinstaurer la primauté de la matière sur la technique et les systèmes.
Kinshasa, c’est approcher une autre lumière.
Elle a des impacts importants sur le confort et la surchauffe. Ces contraintes ont été l’opportunité de nous lancer dans les logiciels de conception paramétrique afin d’ajuster les choix subjectifs aux performances désirées. Les jeux d’algorithmes deviennent des outils tangibles de conception.
Kinshasa, c’est comprendre d’autres modes constructifs.
Ici, la transcription dans le réel de la virtualité de l’image n’est pas le seul enjeu, la disponibilité des matériaux et compétences locale a guidé la conception.
La préoccupation de l’énergie n'a été qu’une petite porte pour entrer dans un domaine bien plus vaste.
Le projet de l’ambassade de Kinshasa nous a permis de prendre en considération le matériau le plus important d’une construction : son atmosphère.
Building candidate in the category

Energy & Hot Climates

Health & Comfort














