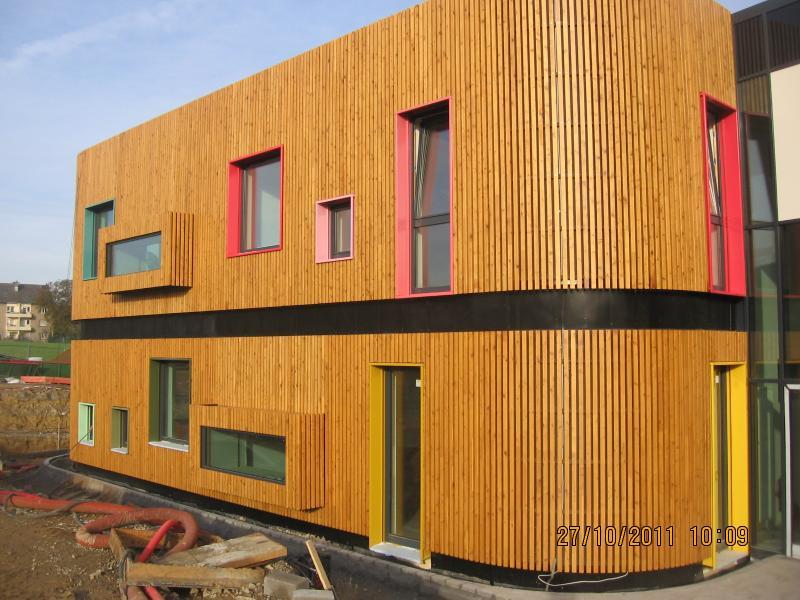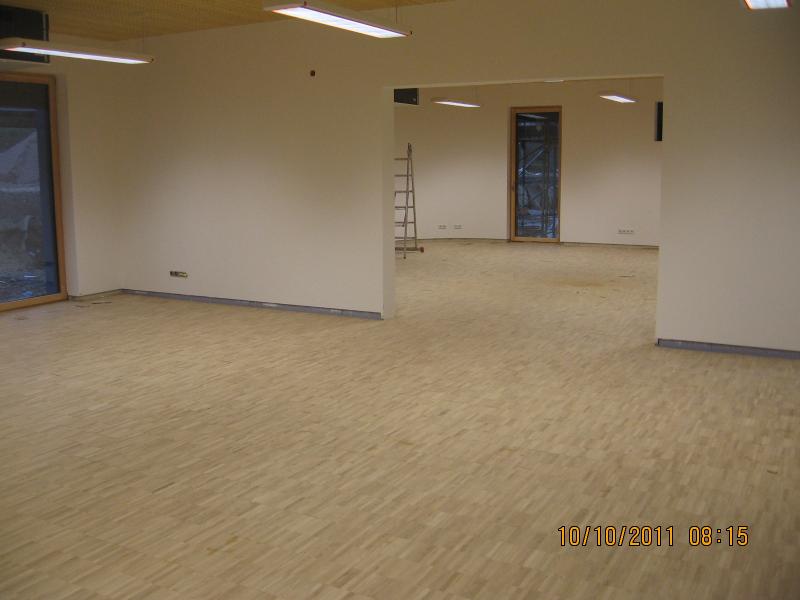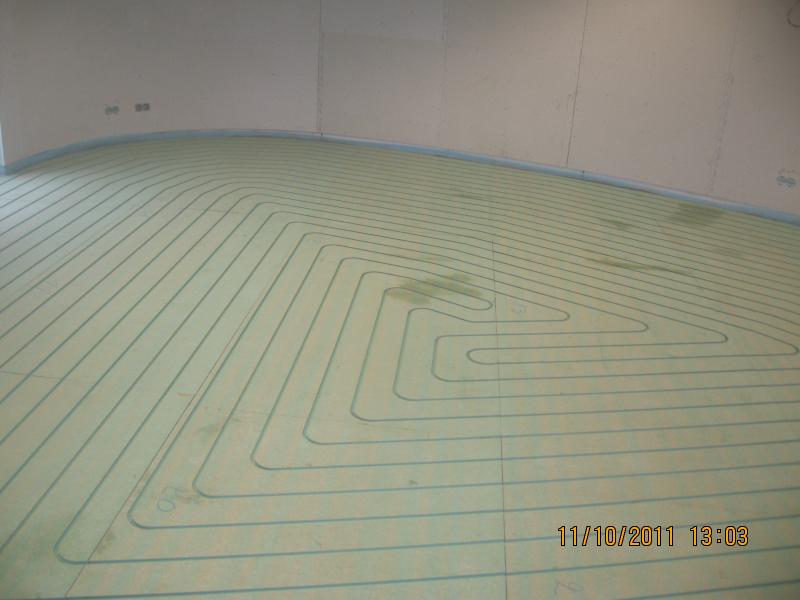Ecole Relais Woiver
Last modified by the author on 28/10/2014 - 10:11
New Construction
- Building Type : Preschool, kindergarten, nursery
- Construction Year : 2011
- Delivery year : 2012
- Address 1 - street : Rue Neuwies L-4635 DIFFERDANGE, Luxembourg
- Climate zone : [Cfc] Marine Cool Winter & summer- Mild with no dry season.
- Net Floor Area : 1 250 m2
- Construction/refurbishment cost : 3 600 000 €
- Number of Children : 10 Children
- Cost/m2 : 2880 €/m2
-
Primary energy need
45 kWhep/m2.an
(Calculation method : )
Low energy building - new classrooms
Project description: The building represents an antagonistic world compared to the simplicity of the architecture surrounding utility. It consists of modular curved body part which together result in 10 group rooms that can host
Building users opinion
How did your collaboration with password crew of designers' collaboration with designers is very bienpassee. The objective of opening the house relay shortly after the start of classes has kept us very heart and us all animes has discuteret settle every problem of its appearance.
If you had to do it again?
If you were to start over, what would you do differently today When trying to build such a structure ensi short time, it is very important that the information travels fast and really reach all those concerned, even lesfuturs users the building, they must not only be involved in the planning of the structure, but also in order to react laphase site has changes that are not in their interest, respectively, in order to already be uneidee actual operation of their structure before opening. So, given the result, we would act in the same way!
Data reliability
Self-declared
Stakeholders
Manufacturer
OPAL-Systems
Pierre-Yves Franck
http://www.opal-systems.beContracting method
Lump-sum turnkey
Owner approach of sustainability
See additional testimonies - french and german
Architectural description
The building represents an antagonistic world relative to the sobriety of the surrounding architecture utility. It consists of modular body part curves which together give rise to 10 group rooms that can host
Energy consumption
- 45,00 kWhep/m2.an
- 95,00 kWhep/m2.an
Systems
- Low temperature floor heating
- Urban network
- No cooling system
- compensated Air Handling Unit
- Solar photovoltaic
- Solar Thermal
Product
OPAL-Systems

OPAL-Systems sa
OPAL-Sytems sa 185, Avenue de Longwy - B6700 Arlon
http://www.opal-systems.beHVAC, électricité / heating, hot water
Besides the reduction in height ( h ~ 21 mm ) and weight ( ~ 12 kg / m² ) , the system is reactive and OPAL modulates the emission of heat to suit varying needs and intermittent . This is explained by the absence of screed.
Turning off the heating in the absence of occupants during the night or when there are solar and internal gains , we can achieve significant energy savings with thermal comfort.
More than 21,000 m² of floor were equipped with this system (in new construction and renovation - in the commercial and residential sectors - for heating and cooling ) in Belgium, the Grand Duchy of Luxembourg, France , Switzerland and Holland.
Different soil composition solutions including insulation, floor heating and the final coating are possibles.Nous are at your disposal to discuter.Le floor heating system must be installed on a flat sound , stable structure , and isolée.Parmi opportunities final coating , tile , floor glued, nailed or floating resin (PU / Epoxy ) , concretes décoratifs.Des photos achievements are visible on our website: www.opal - systems.be - OPAL- Systems is a designer , manufacturer and installer of the system.
The pattern layout diagram with full implementation of the pipes ( coils ) is included in the delivery of OPAL- Systems. It is based on the areas you wish chauffer.La laying of the final coating (tiles , parquet, .. ) and the benefits of heating (boiler, heat pump, ... and their connection) are not apply.Article thickness of our system is 21 mm. Provide reservation of about 25 mm to allow the tile to adjust its level ( existing ground level , window sills , ... ) The tiles must be glued FULL BATH (without glue pad throughout its area) through the mesh of aluminum heat diffusion .
Opal -Systems received the price of Belgian Energy and Environment 2013 ( Business Class Product Innovation Award) " This category recognizes innovative actions which show a clear improvement of the quality of life and positive impact on the environment and the use of energy. His actions contribute to improving the welfare and prosperity of our society "
Opal System
Construction and exploitation costs
- 4 350 000,00 €
















