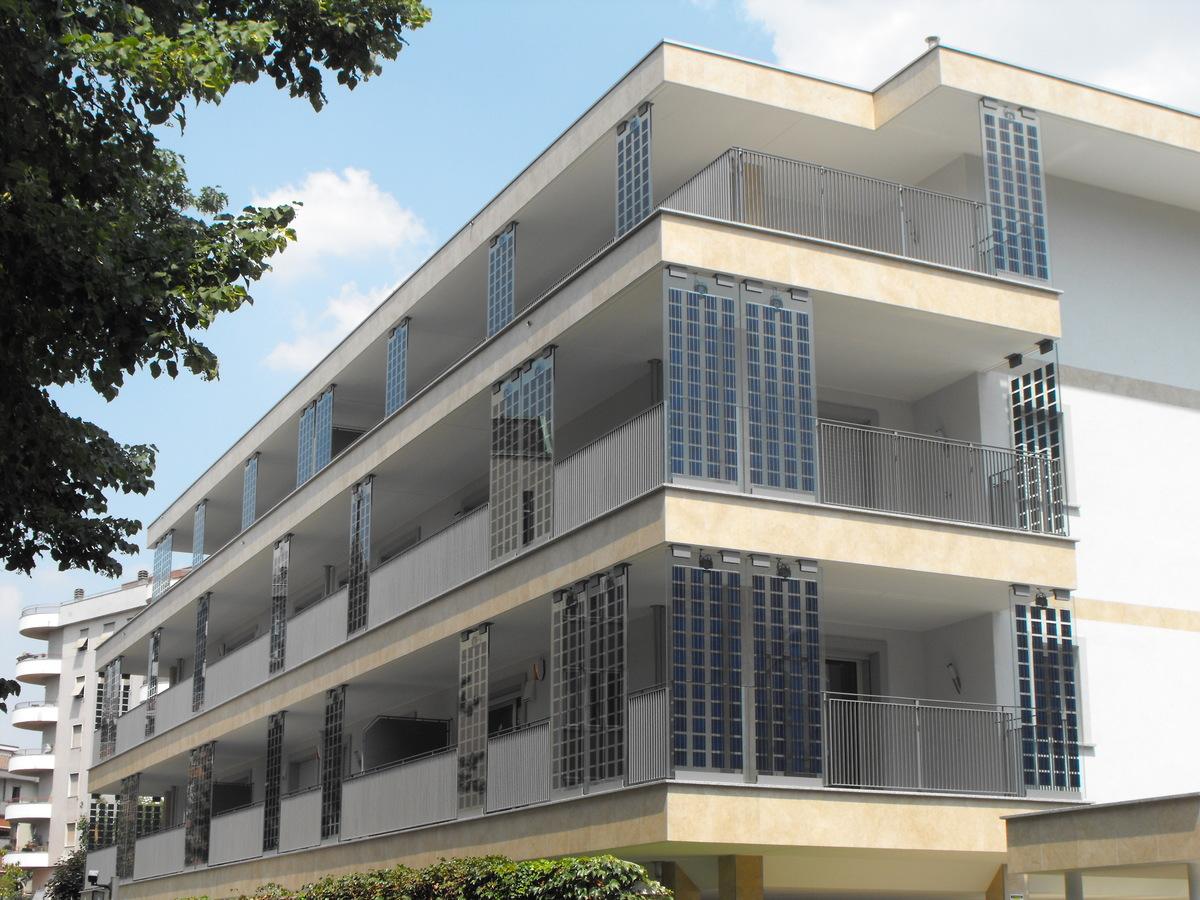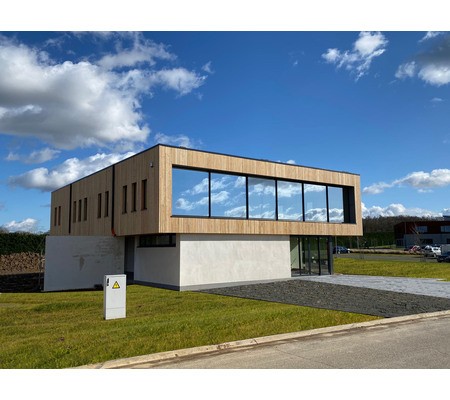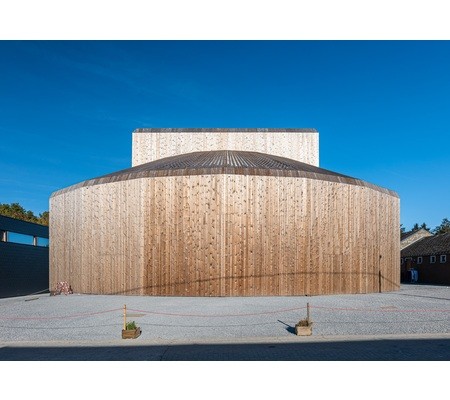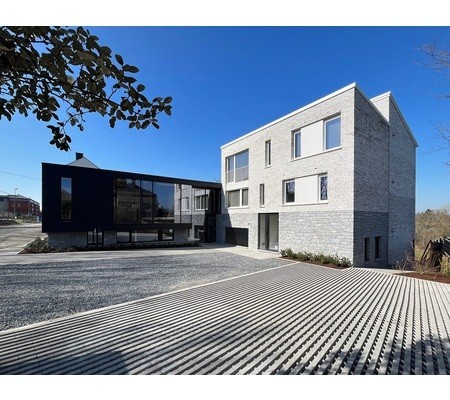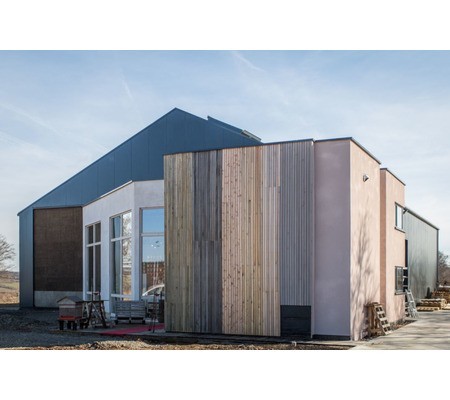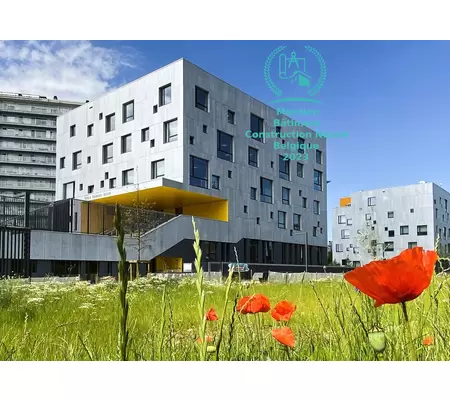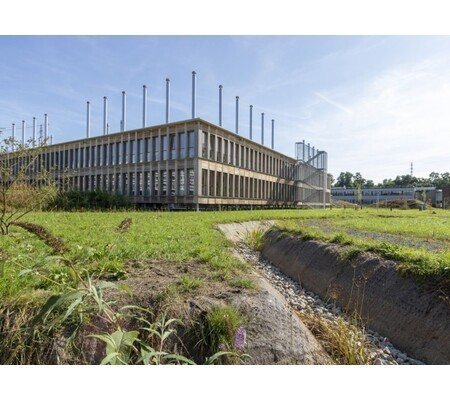Residence Visioneire
Last modified by the author on 05/06/2018 - 10:29
New Construction
- Building Type : Collective housing < 50m
- Construction Year : 2015
- Delivery year : 2017
- Address 1 - street : via Brambilla 20092 CINISELLO BALSAMO, Italia
- Climate zone : [Csb] Coastal Mediterranean - Mild with cool, dry summer.
- Net Floor Area : 1 200 m2
- Construction/refurbishment cost : 1 800 000 €
- Number of Dwelling : 12 Dwelling
- Cost/m2 : 1500 €/m2
-
Primary energy need
11 kWhpe/m2.anno
(Calculation method : )
The building built in the center of Cinisello Balsamo , in via Brambilla on the corner with via Libertà. The project, modern and innovative both technologically and architecturally, is inserted in a strong and characterizing way within the existing urban context.
The increasingly important and felt issues of a building that is increasingly attentive to the concepts of energy saving and living comfort have been completely incorporated into this project. From the point of view of energy efficiency, the perfect insulation that will distinguish the building in the project, will save significantly on winter heating costs and summer air conditioning. The facades, characterized by the presence of glass elements that characterize the architectural morphology, provide for the inclusion of photovoltaic cells that allow the production of electricity for a power of about 9.00 Kw. The executive design part turns out to be the fundamental part of the whole process. All the different (but complementary) synergies are all coordinated and complementary in order to avoid any unforeseen occurrences during construction. All the rooms have been designed to guarantee a quality of living directed towards comfortable and quality environments. Ample terraces allow you to exploit the qualities of the building intervention also in external areas. All the architectural details have been studied in such a way as to avoid thermal bridges and to guarantee optimal transmission values to all the elements that characterize the opaque structures. The windows, all in triple glazed PVC, will have high energy performance.
See more details about this project
http://www.impresedilinews.it/facciata-fotovoltaica-vetro-vetro/Data reliability
Self-declared
Contractor
Construction Manager
Stakeholders
Designer
vincenzo guzzo
via Carducci, 14 Cinisello Balsamo (MI)
http://www.studioguzzopartners.com/Contracting method
Build and sell construction
Owner approach of sustainability
Perfect combination of architectural quality and technical functionality.
Architectural description
Building of 4 floors above ground plus a basement for use in the garage and cellars.
Energy consumption
- 11,00 kWhpe/m2.anno
- 29,00 kWhpe/m2.anno
Systems
- Geothermal heat pump
- Heat pump
- Geothermal heat pump
- Double flow heat exchanger
- Solar photovoltaic
- Heat pump
Product
Photovoltaic facade
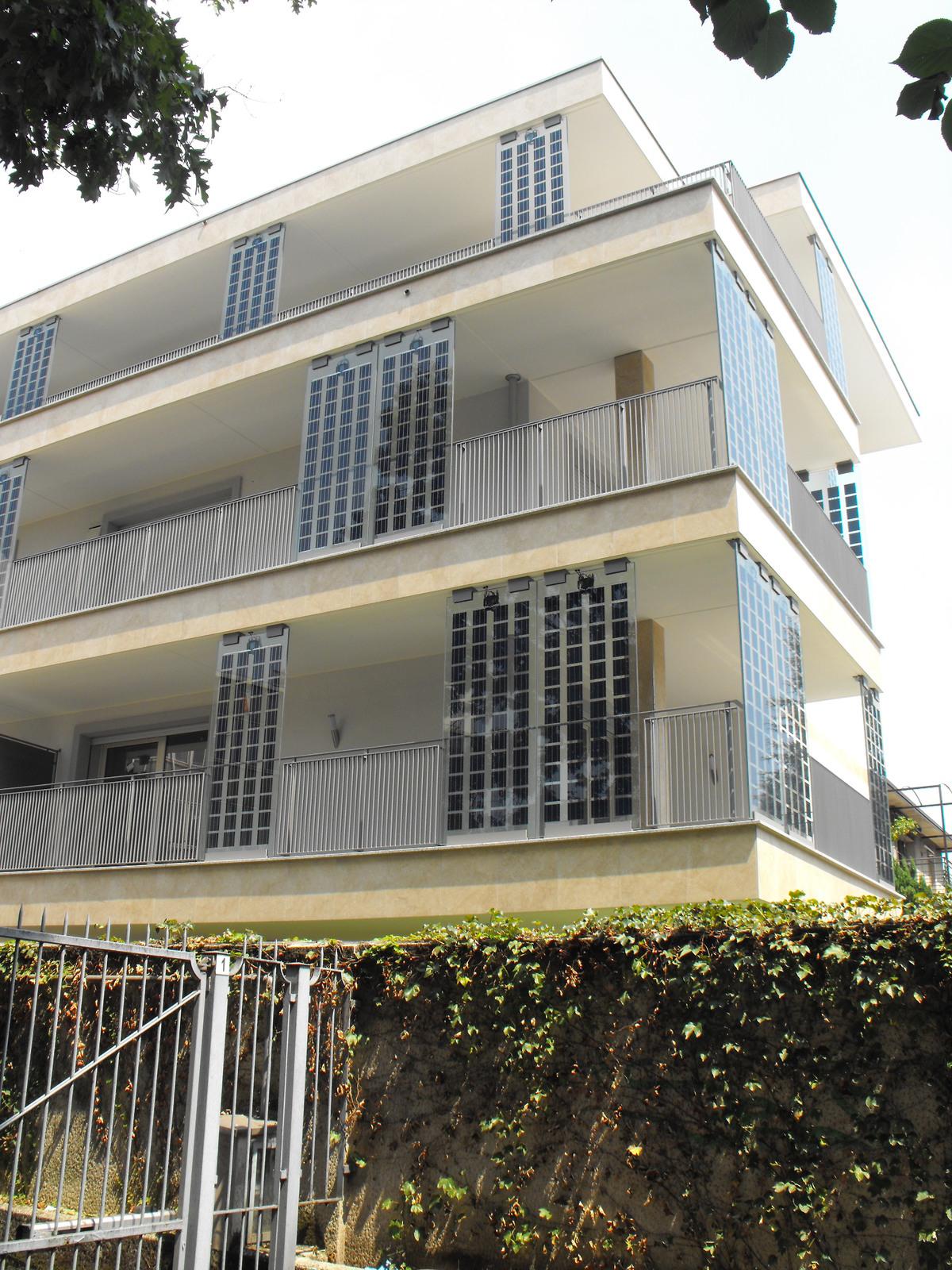
Stapar Studio Parolini
via Arona, 4 Bollate (MI)
https://www.stapar.it/
Photovoltaic facade
excellent
Urban environment
Perfect inclusion in the city context
Land plot area
1 800,00 m2
Built-up area
1 200,00 %
Parking spaces
20
Building Environmental Quality
- Building flexibility
- indoor air quality and health
- works (including waste management)
- acoustics
- comfort (visual, olfactive, thermal)
- energy efficiency
- renewable energies
- maintenance
- products and materials




