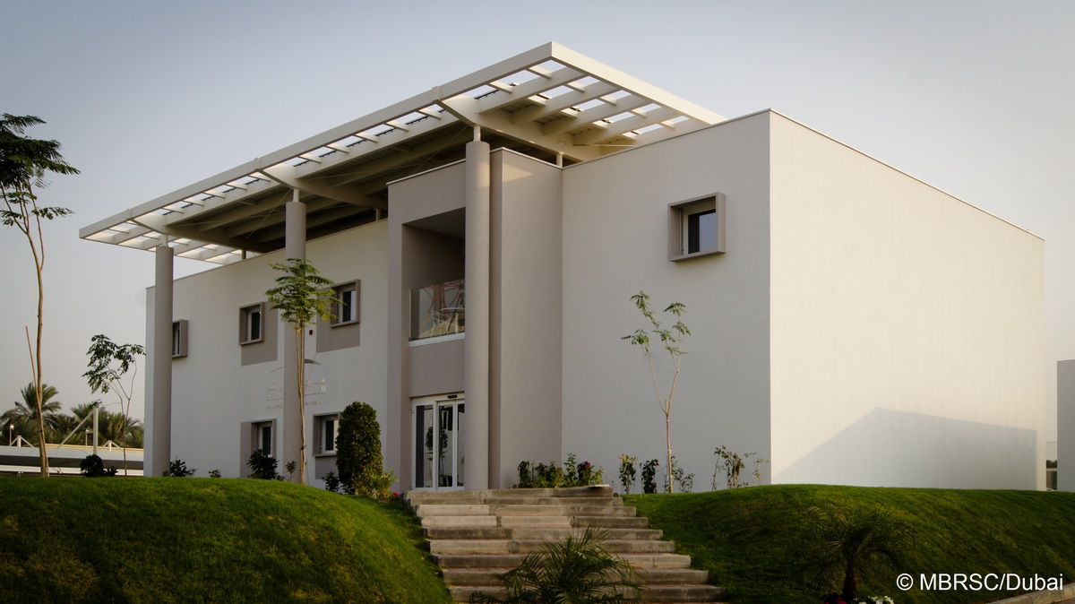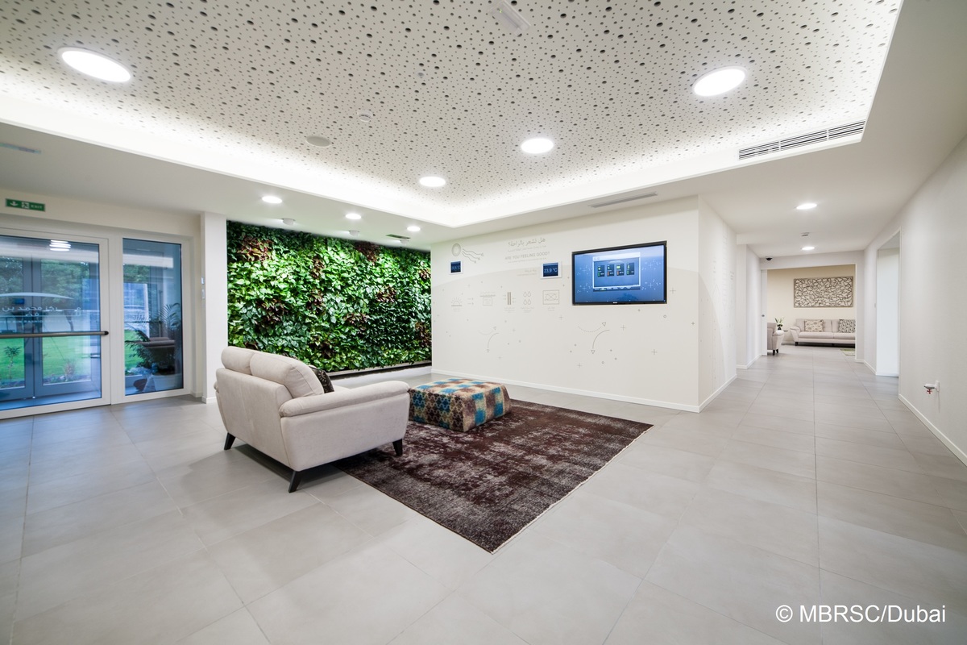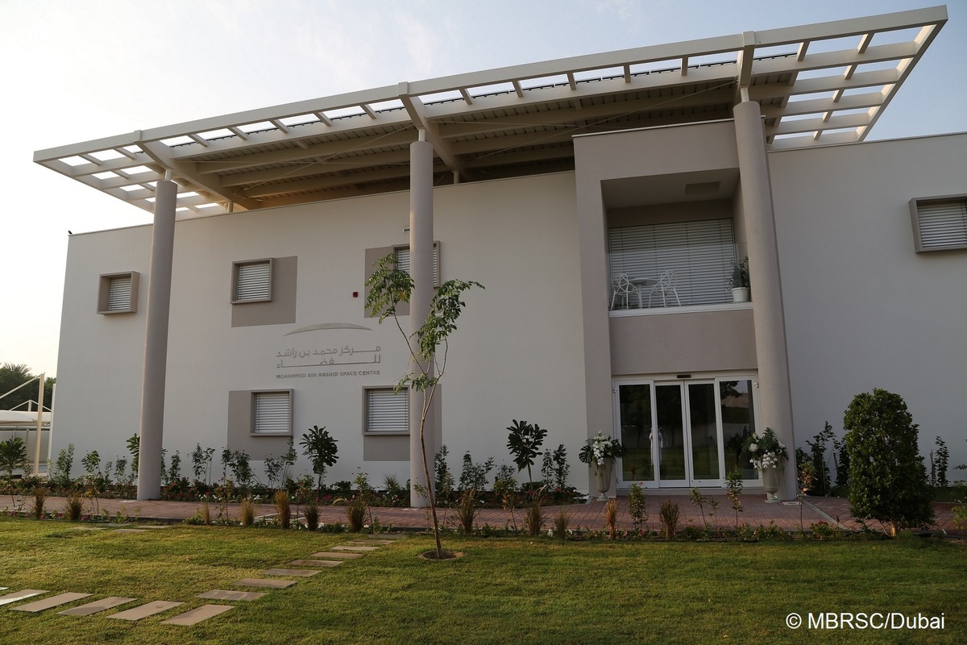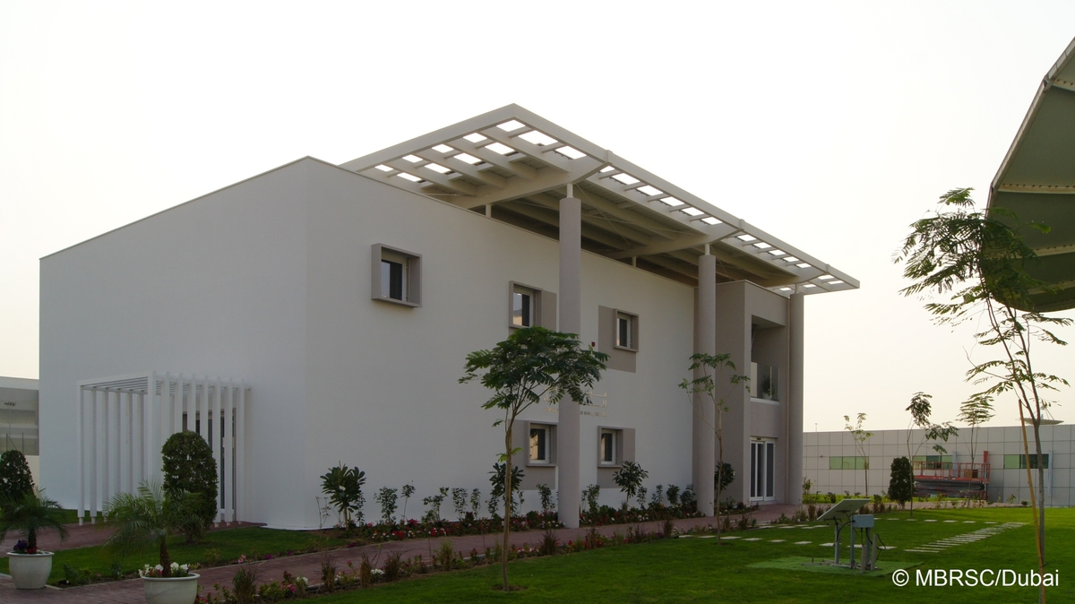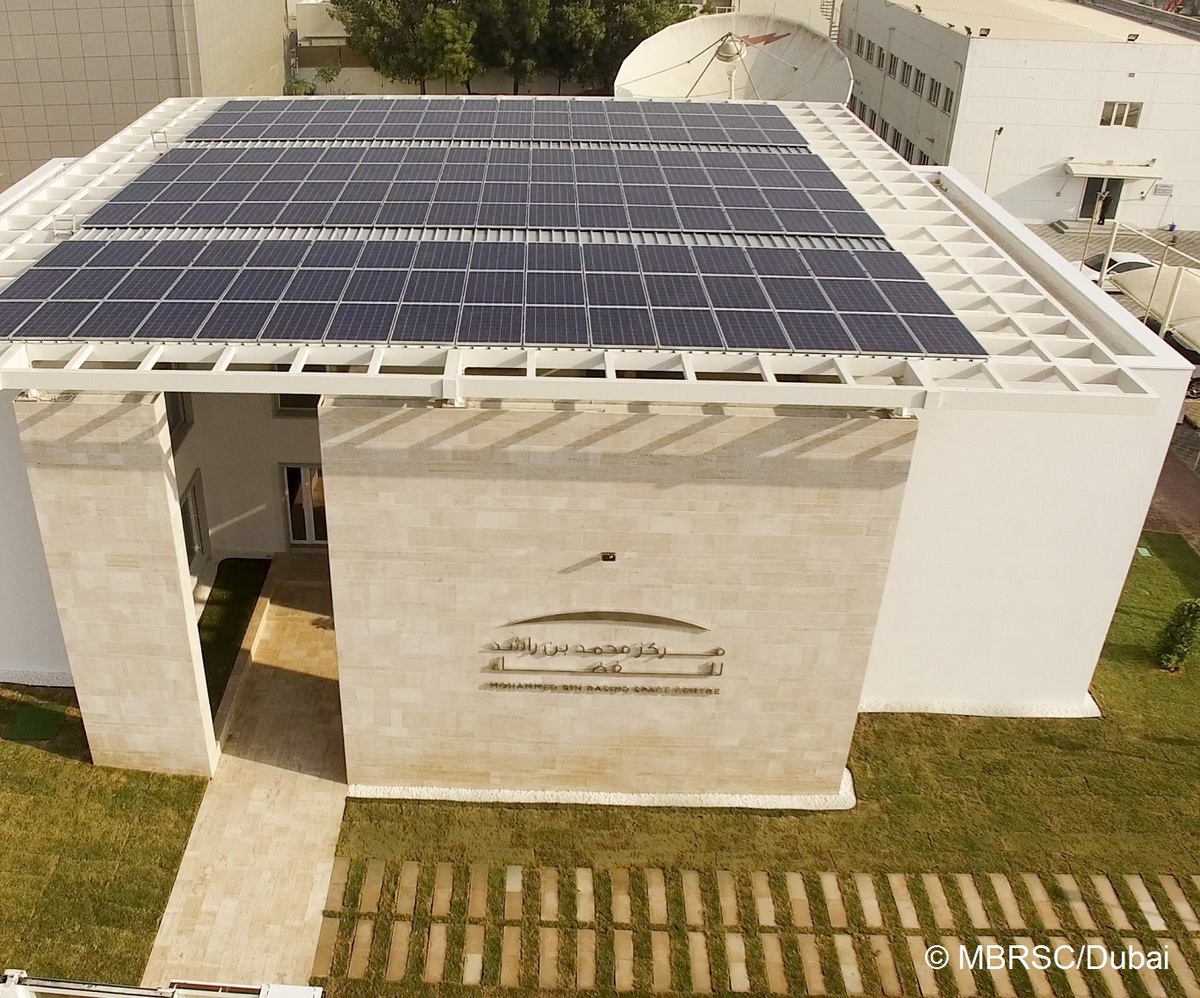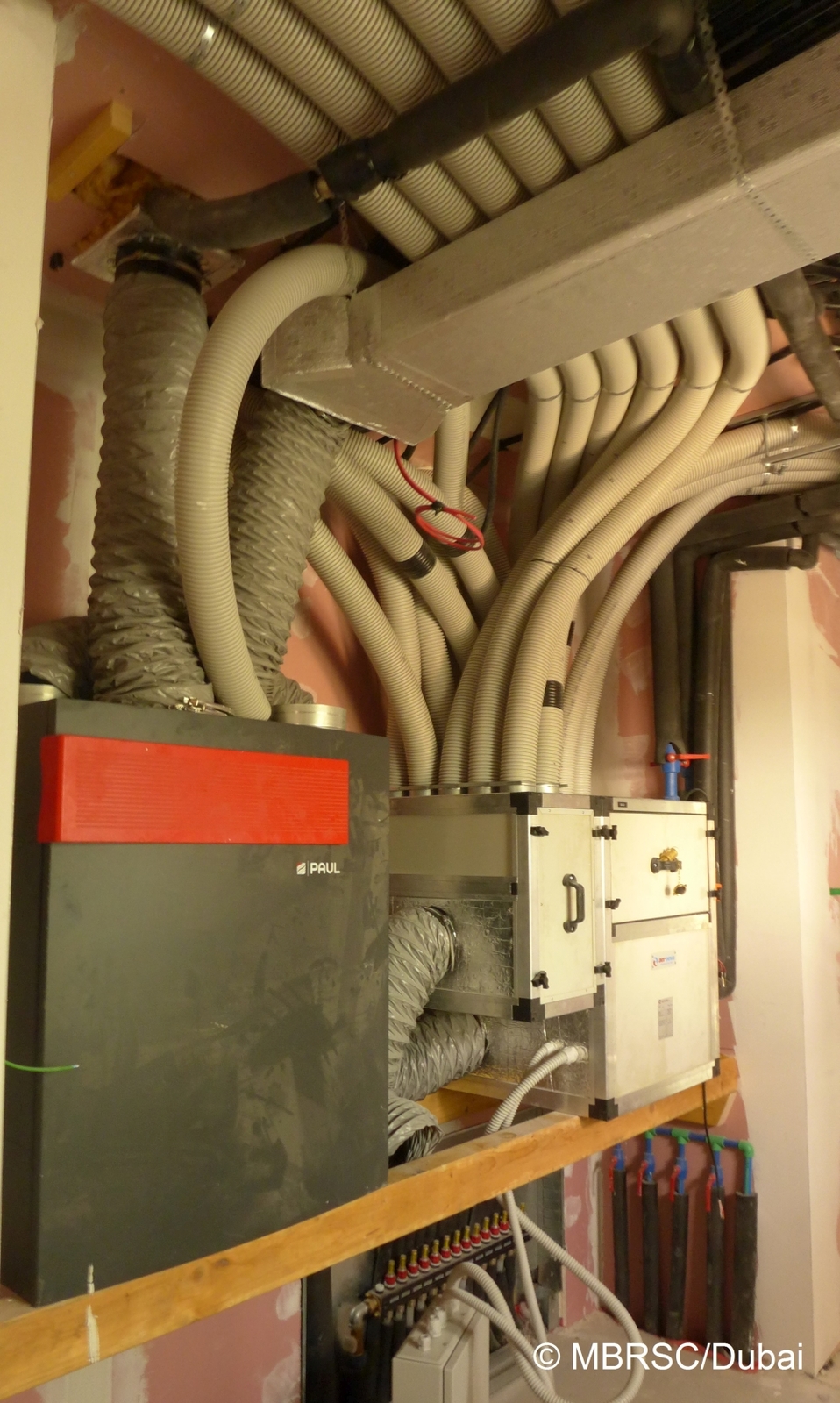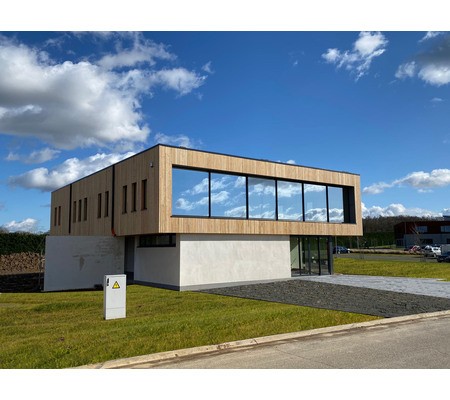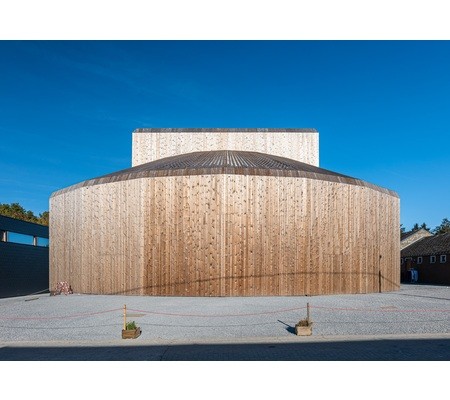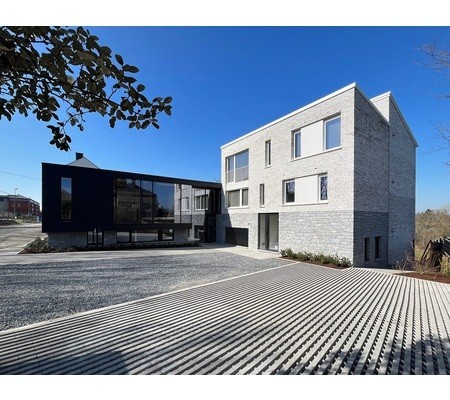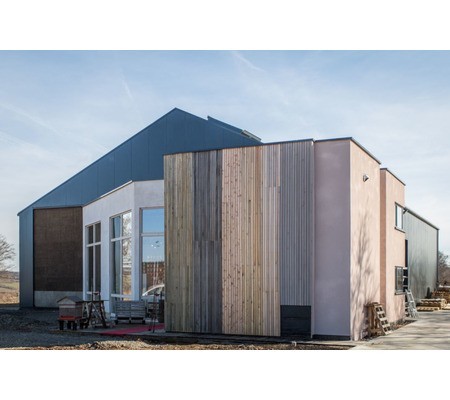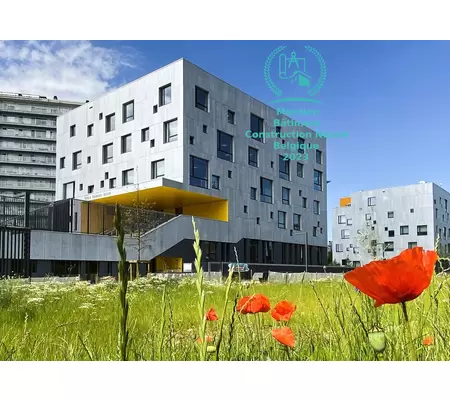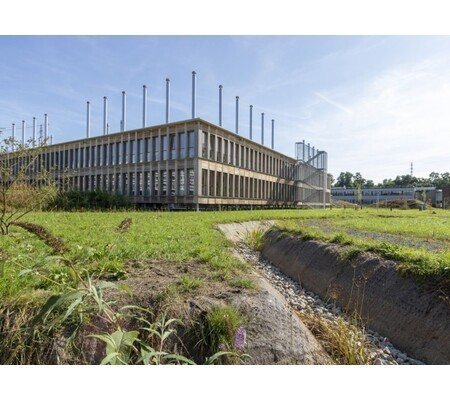Mohammed bin Rashid Space Centre
Last modified by the author on 08/06/2017 - 16:59
New Construction
- Building Type : Office building < 28m
- Construction Year : 2016
- Delivery year : 2016
- Address 1 - street : 21183 DUBAI, United Arab Emirates
- Climate zone : [BWh] Subtropical dry arid
- Net Floor Area : 411 m2
- Construction/refurbishment cost : 1 000 000 €
- Number of Work station : 1 Work station
- Cost/m2 : 2433.09 €/m2
Certifications :
-
Primary energy need
143 kWhpe/m2.year
(Calculation method : Other )
The design choice to use a prefab European timber platform frame technology made it possible to realize it in less than 100 days.3 different cooling systems have been installed for research purposes: supply air cooling or dehumidifying, recirculated air cooling and floor cooling (avoided in UAE, as current technology is unable to deal with condensation phenomena), with the possibility to couple them to get the best results in terms of efficiency and comfort
See more details about this project
http://www.passivhausprojekte.de/index.php?lang=en#d_5065http://www.casettaepartners.it/en/portfolio/passive-house-a-dubai.php
Stakeholders
Designer
Casetta & Partners
http://www.casettaepartners.it/en/The architectural design, the thermal envelope design and the airtightness design, the bioclimatic analysis, the MEP design and the PHPP calculation systems, as well as the "project management" and the site and work supervision has been carried out by the
Thermal consultancy agency
University of Bergamo
https://en.unibg.it/The department of "Turbomachinery and Energy Systems" of the University of Bergamo with the lead of prof. Ing. Antonio Perdichizzi and ing. Giuseppe Franchini led transient analysis in dynamic state, on which basis the MEP systems in the building were siz
Energy consumption
- 143,00 kWhpe/m2.year
- 300,00 kWhpe/m2.year
Envelope performance
- 0,10 W.m-2.K-1
- 0,58
- 0,48
More information
Monitoring results to come soon
Systems
- No heating system
- Heat pump
- Reversible heat pump
- Fan coil
- Floor cooling
- Double flow heat exchanger
- Solar photovoltaic
- 100,00 %
Smart Building
Urban environment
- 1 500,00 m2
- 19,00 %
- 800,00
Product
Passive House Planning Package (PHPP)
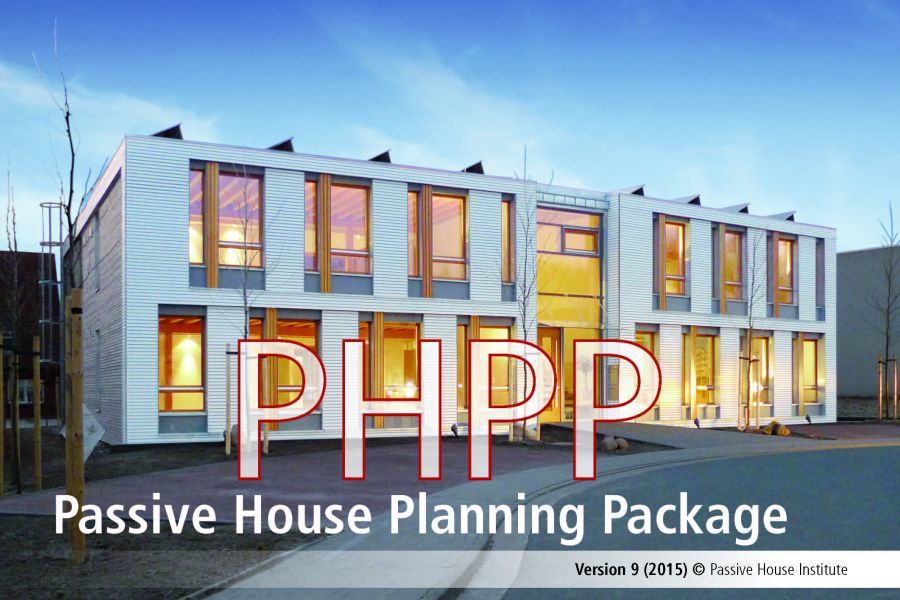
Passive House Institute
http://passivehouse.com/
The Passive House planning package is an energy balancing tool made up of a series of excel spreadsheets. It is based on International Norms and can be used for all buildings worldwide.
The Passive House Institute is developing the PHPP according to systematic evaluation and comparison with monitoring data and validated building simulation programs such as DYNBIL. Moreover, all the practical experience from building projects is continuously being integrated in the package.
The reliability of the calculation results and ease of use of this planning tool has already been experienced by several thousand users.
To plan this project, the software PHPP and TRNSYS have been used.
GHG emissions
- 30,00 KgCO2/m2/year
Reasons for participating in the competition(s)
- Self-sufficient and completely independent of the electricity grid
- Interior temperature ranges from between 22°C and 25°C in all seasons and times
- Energy consumption reduced by 80% compared to existing buildings (700kWhpe/m²a) and 50% compared to Dubai Greenbuilding Regulations (280-300kWh/m²a) thanks to Passive House strategies, smart technical and engineering solutions
- Prefabricated timber frame structure (eco-friendly processed wood)
- Constructed in less than 100 days
- Smart management and control system which interacts with the changes of the external heat and humidity
- Ongoing research (how to transform high humidity to a water source cost effectively, link the project with Dubai’s electricity grid)
Building candidate in the category

Energy & Hot Climates

Low Carbon

Health & Comfort

Smart Building





