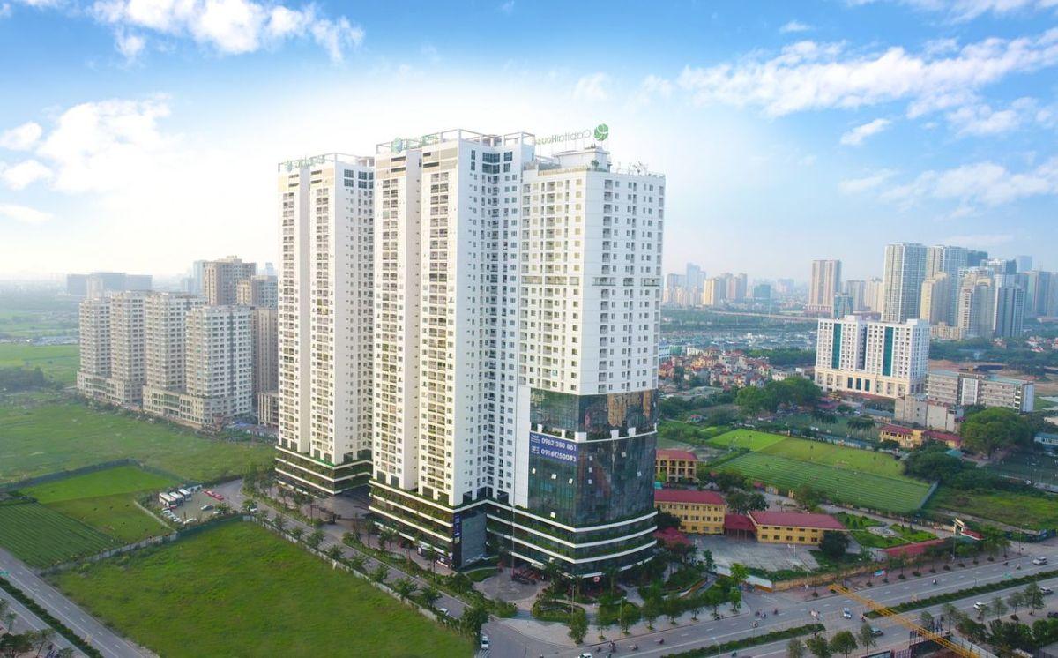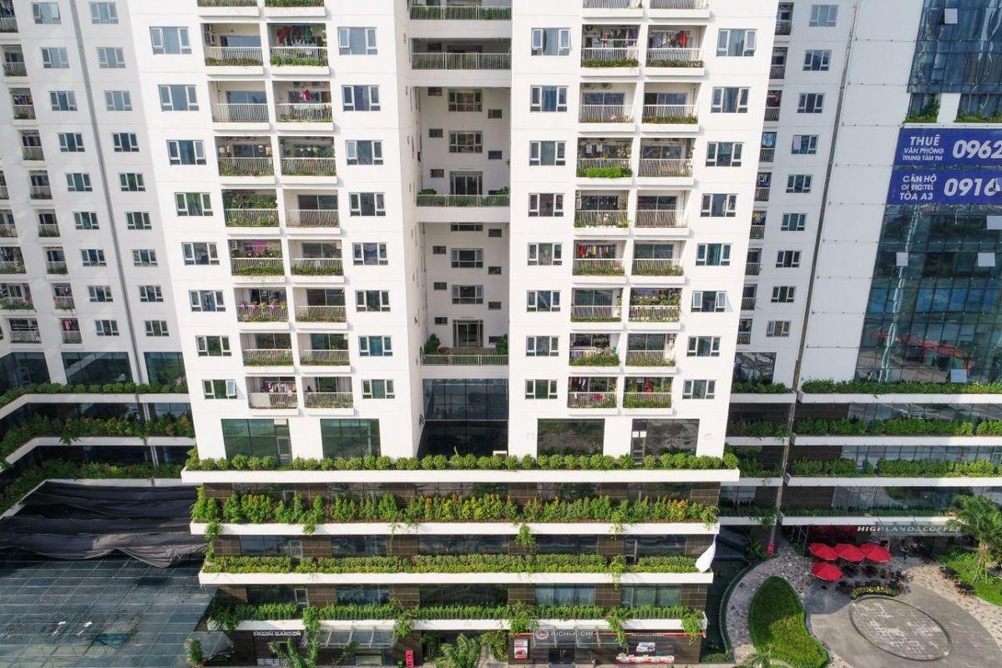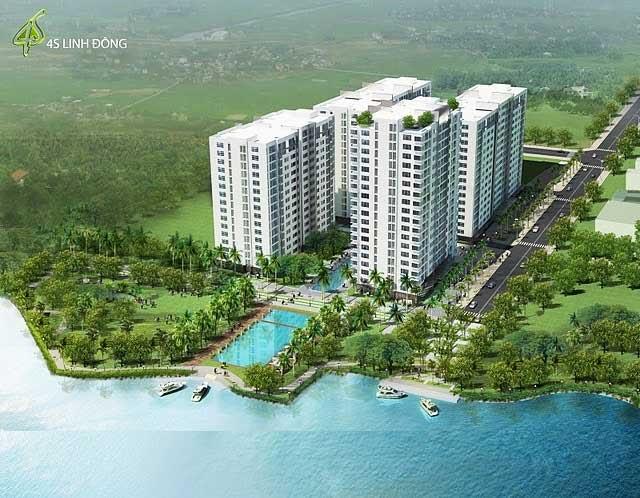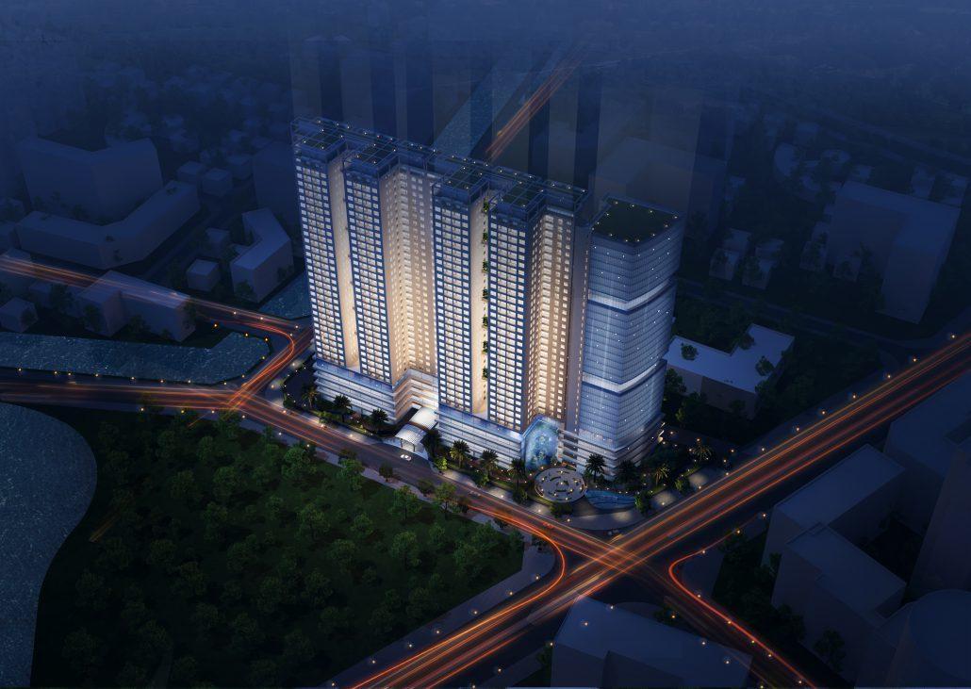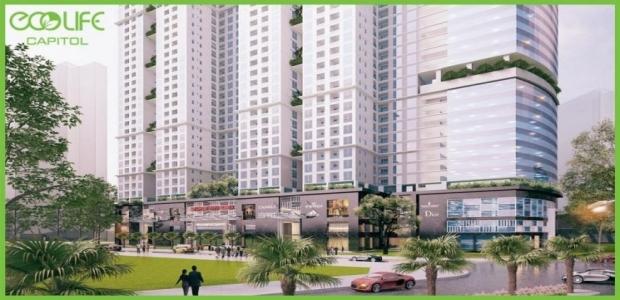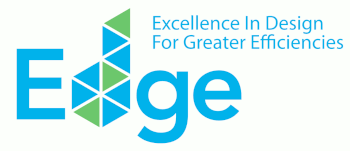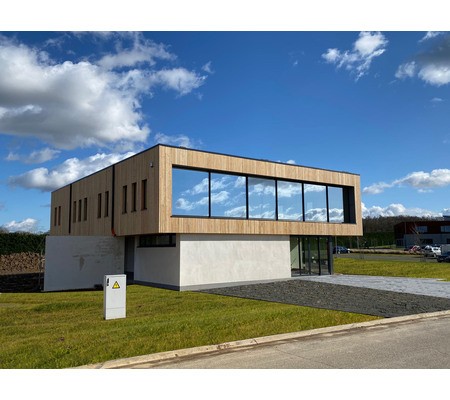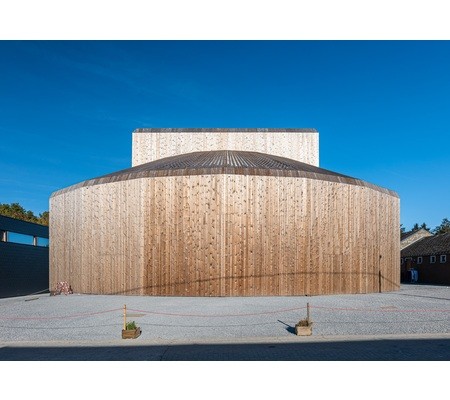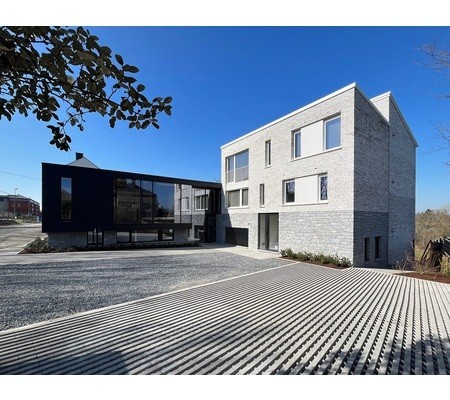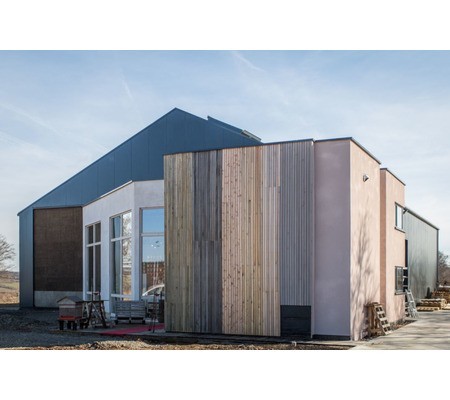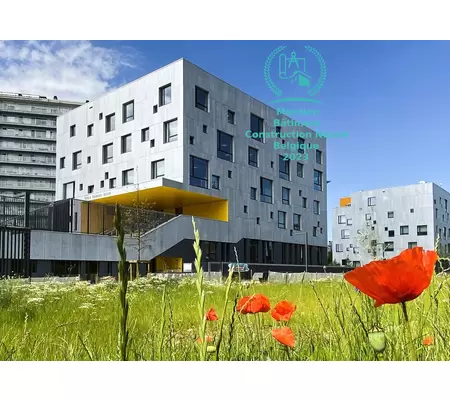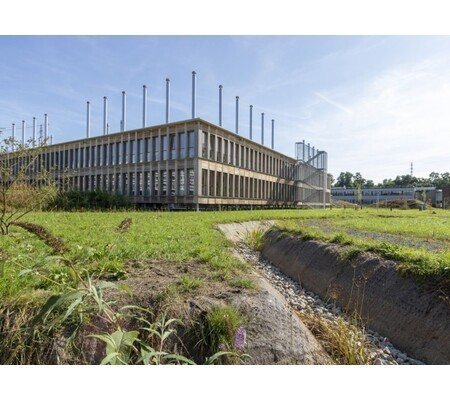Ecolife Capitol
Last modified by the author on 13/06/2019 - 16:31
New Construction
- Building Type : Collective housing > 50m
- Construction Year : 2015
- Delivery year : 2018
- Address 1 - street : 58 To Huu, Nam Tu Liem District 100000 HA NOI, Other countries
- Climate zone : [Cwa] Mild, dry winter, hot and wet summer.
- Net Floor Area : 53 476 m2
- Number of Dwelling : 630 Dwelling
-
Primary energy need
kWhpe/m2.year
(Calculation method : )
Ecolife Capitol’s three high-rise residential towers introduced over 630 green apartments to the housing market in Ha Noi, Vietnam. To maximize energy savings and ensure occupant comfort, each of the apartments in the development are designed to maximize natural ventilation and feature low-flow plumbing fixtures, LED lighting and low-E double-glazed windows.
Ecolife Capitol was built by Capital House, a real estate investor dedicated to improving the resource efficiency of commercial and social housing through the use of energy-smart architectural design. Ecolife Capitol received final EDGE certification from SGS Vietnam.
See more details about this project
https://www.edgebuildings.com/projects/ecolife-capitol/Photo credit
Photos Courtesy of Capital House
Contractor
Construction Manager
Stakeholders
Investor
Thudo Invest
linhbtk[at]chgroup.vn
http://thudologistics.com/Project Owner
Energy consumption
Envelope performance
Real final energy consumption
34,69 kWhfe/m2.year
Systems
- No heating system
- Individual electric boiler
- No cooling system
- Natural ventilation
- Solar photovoltaic
- 0,84 %
Product
Reduced Window to Wall Ratio - WWR of 17%
Reflective Paint for External Walls - Solar Reflectivity (albedo) of 0.7
Insulation of Roof : U-value of 2.05
Insulation of External Walls : U-value of 1.71
Low-E Coated Glass : U-value of 1.8 W/m².K and SHGC of 0.28
Energy-Saving Light Bulbs - Internal Spaces/Common Areas and External Spaces
Lighting Controls for Common Areas and Outdoors
Solar Photovoltaics - 0.84% of Total Energy Demand
Second œuvre / Plomberie, sanitaire
Low-Flow Showerheads - 7.72 L/min
Low-Flow Faucets for Kitchen Sinks - 8.05 L/min
Low-Flow Faucets in All Bathrooms - 5.14 L/min
Single Flush for Water Closets - 4.8 L/flush
Second œuvre / Cloisons, isolation
Internal Walls: Cellular Light Weight Concrete Blocks
Flooring: Parquet/Wood Block Finishes/ Ceramic Tile
Construction and exploitation costs
Energy bill
- 11 640,00 €
Water management
- 5 505,60 m3
Comfort
GHG emissions
- 15,00 KgCO2/m2/year
Reasons for participating in the competition(s)
Energy (30% energy savings): Reduced window to wall ratio, reflective paint for external walls, insulation of roof and external walls, low-E coated glass, energy-saving lighting for external and internal spaces, lighting controls for common areas and outdoor spaces and solar photovoltaics.Water (27% water savings): Low-flow plumbing fixtures for washbasins and kitchens and single flush water closets.
Materials (42% less embodied energy in materials): Cellular light weight concrete blocks for internal walls and parquet/wood block finishes for flooring.
Building candidate in the category

Energy & Hot Climates





