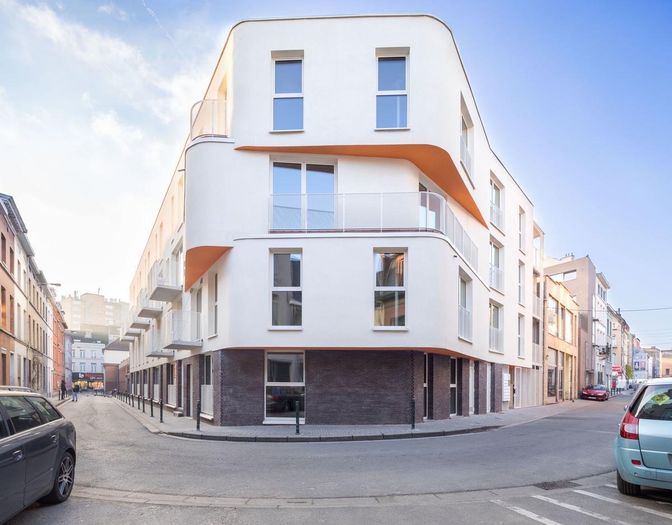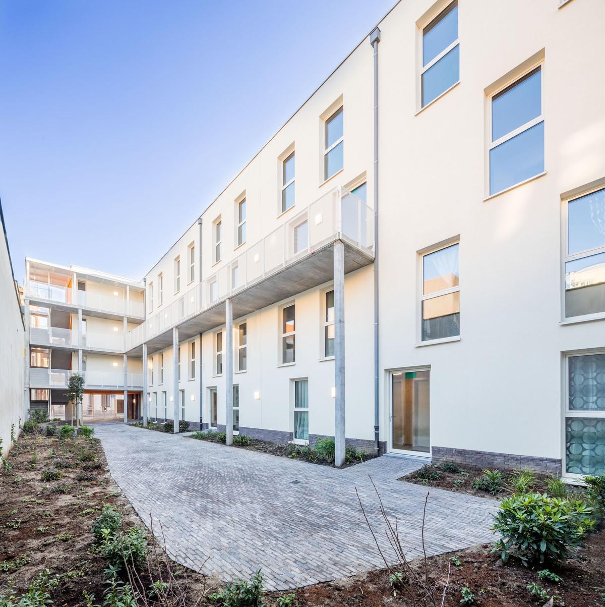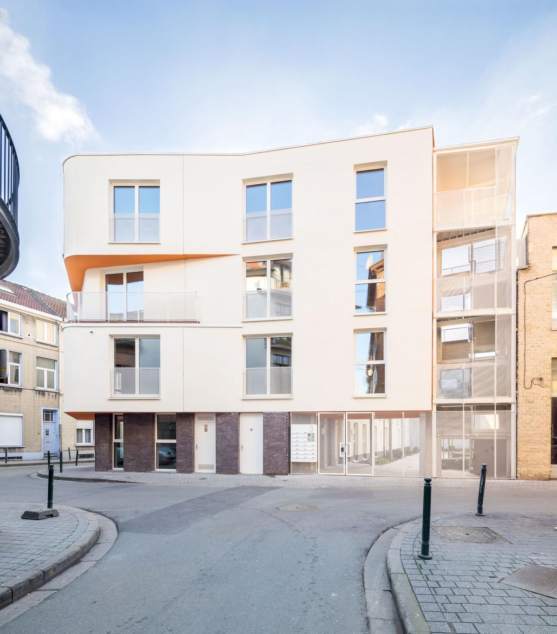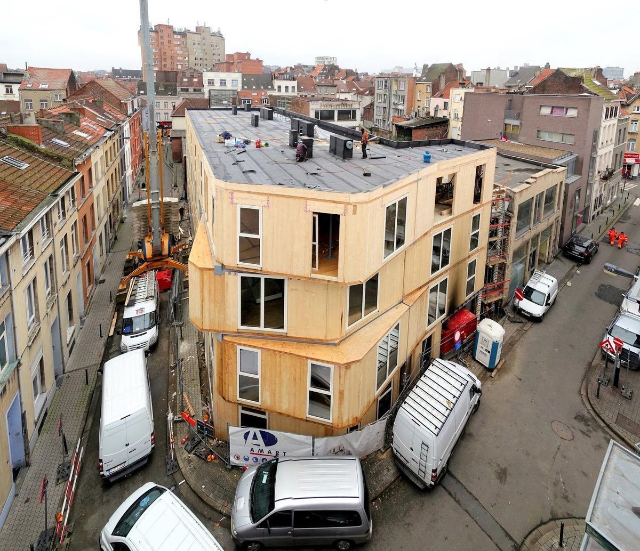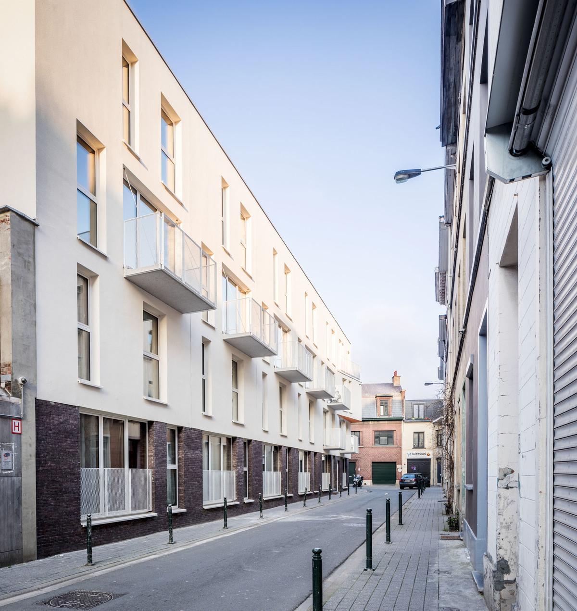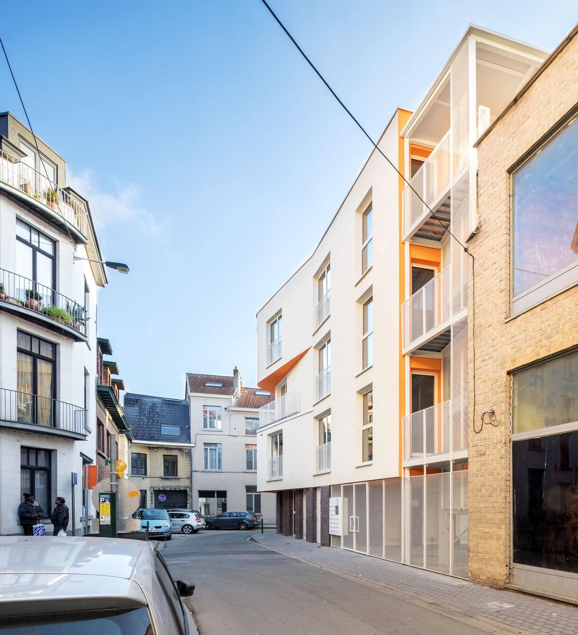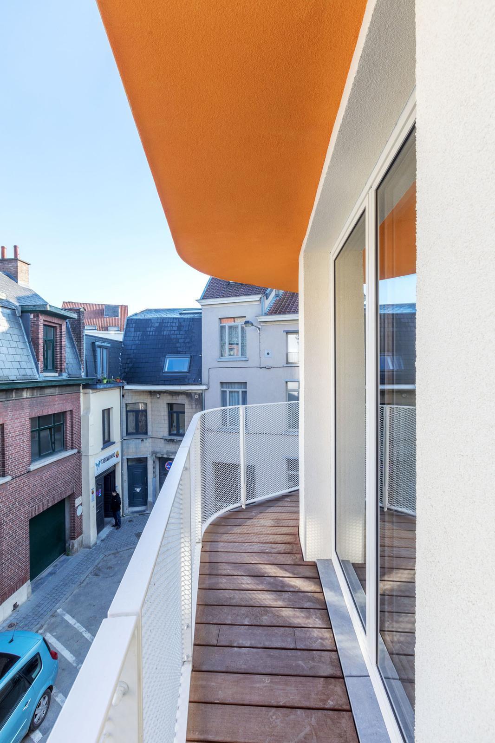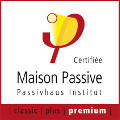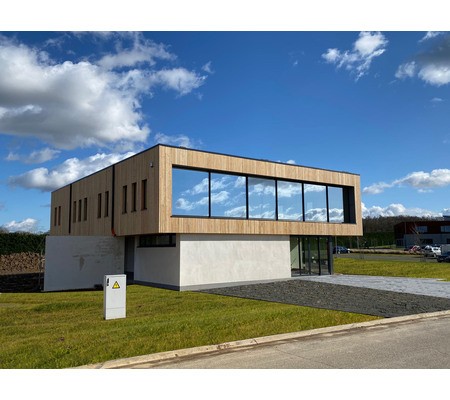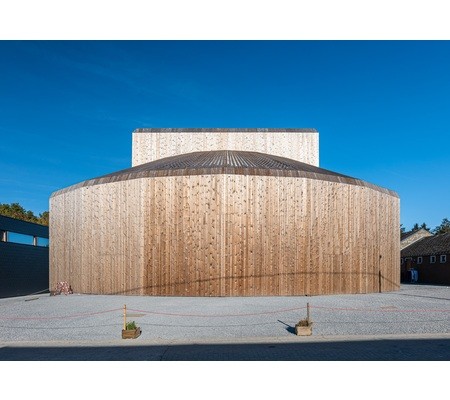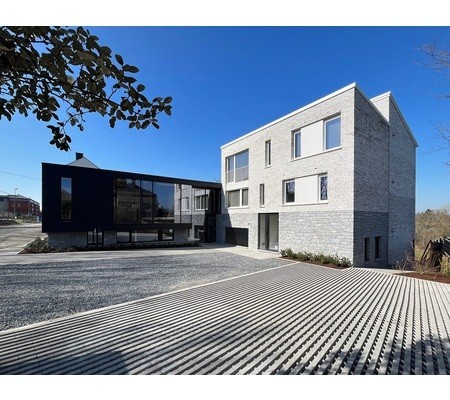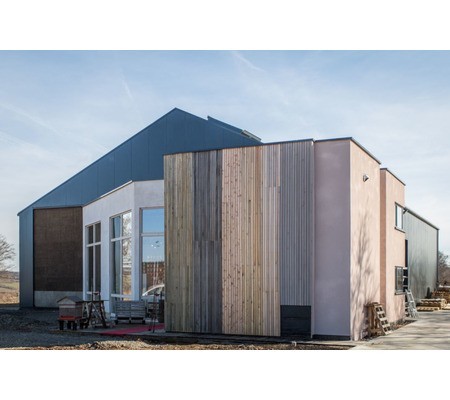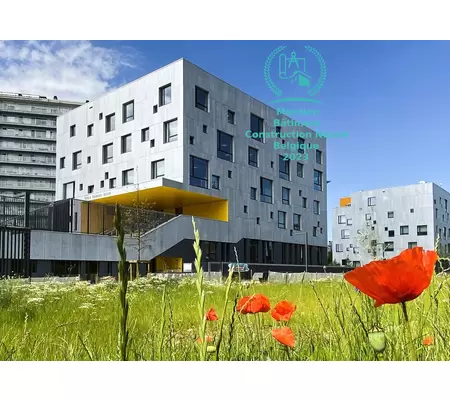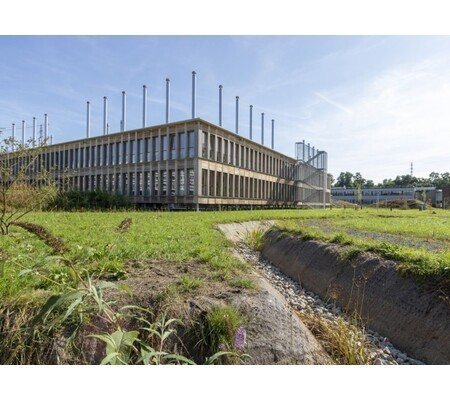Project "Pearl"
Last modified by the author on 07/06/2019 - 17:06
New Construction
- Building Type : Collective housing < 50m
- Construction Year : 2017
- Delivery year : 2018
- Address 1 - street : Rue de la Perle 3 1080 BRUXELLES, Belgique
- Climate zone : [Cwb] Mild, dry winter, cool and wet summer.
- Net Floor Area : 1 950 m2
- Construction/refurbishment cost : 2 300 000 €
- Number of Dwelling : 17 Dwelling
- Cost/m2 : 1179.49 €/m2
Certifications :
-
Primary energy need
13 kWhep/m2.an
(Calculation method : Other )
The project concerns the construction of an apartment building consisting of 17 passive housing and a common room. The plot is located in a very urban and dense site in Brussels. The complete structure of the building is made of CLT (Cross Laminated Timber).
Data reliability
Self-declared
Contractor
Construction Manager
Stakeholders
Structures calculist
ney & partners WOW
Alexandre Rossignon
www.ney.beComplete follow-up of the "stability" mission
Construction company
Amart sa
Stéphane Demeure
www.amart.be/General contractor
Company
laminated timber solutions
Philippe Courtoy
www.laminatedtimbersolutions.bewood structure
Owner approach of sustainability
The client was determined to build the entire structural work in CLT (Cross laminated timber) which allowed the designer to propose to use the structural work as finishing materials for interior facades and ceilings in each dwelling. This economic gain is also environmentally friendly for reducing the amount of materials used in the construction site.
Architectural description
The entrance to the building is on the side of the street de la Perle, and takes advantage of the release of the Street du Niveau to improve its readability.
It is fully open to the outside and protected from the wind, naturally lit and gives a bird's eye view of the common garden. The entrance to the ground floor dwellings is developed on the side of the garden. This space is equipped with benches, low plantings in front of the rear facade, shrubs and covered and secure bike parking.
The common area of the ground floor, has a storage for strollers and bicycles, directly accessible from the entrance. The circulation spaces and access to the apartments are sized to create places of conviviality. The common areas are all located on the ground floor of the building.
The program consists of 4 studios, including 1 adapted for disabled people, 3 1 bedroom apartments and 11 duplex 4 bedrooms. 17 apartments have their outdoor patio area. All accommodations are crossing. The terraces are developed on the south / east side of the project, their easy use will participate in the life of the rue de la Perle and rue du Cinéma. Each housing has a storage space and technical room. The duplexes also benefit from another storage space arranged along the night hall.
The net living areas of the living rooms, dining room and kitchens are increased in relation to the minimum necessary requirements according to the number of rooms. The habitability of the dwellings is by this principle also increased. The circulations of the dwellings are optimized to dedicate more space to the living rooms and mainly to the stay which receives the whole family.
Energy consumption
- 13,00 kWhep/m2.an
- 115,00 kWhep/m2.an
Envelope performance
- 0,60
Systems
- Condensing gas boiler
- Condensing gas boiler
- No cooling system
- Double flow heat exchanger
- Solar Thermal
Urban environment
- 600,00 m2
- 480,00 %
- 120,00
Product
CLT

Lamcol
Philippe Courtoy
http://www.laminatedtimbersolutions.be
Wood structure
materials suitable for housing buildings
Construction and exploitation costs
- 140 000 €
- 2 300 000 €
Water management
- 15 000,00 m3
Indoor Air quality
Comfort
Reasons for participating in the competition(s)
Construction technique:
The structural work is made in CLT (Cross Laminated Timber), which allowed to mount the complete envelope in eight weeks. This material does not release CO2 for its production but it has stored it throughout its life. CLT suppresses thermal bridges. Thanks to the size of the CLT panels, the number of joints is reduced and the airtightness is improved.
Special techniques:
> Double flow ventilation, yield> 83%.
> Triple glazing, mixed wood / aluminum frame, global Uw = 0.88W / m2k.
> Water management, 400m2 green roof and 15,000 liter rainwater cistern (flushing and cleaning of common areas).
> Solar thermal panels for domestic hot water.
> The main insulation of the envelope (facade and roof) is made of high density mineral wool 45kg / m3 over a thickness of 22cm. lambda = 0.035W / m2k.
> The party walls are insulated by a 2 cm vacuum and 6 cm of HD mineral wool. The floor tiles between the dwellings are insulated with 6 cm of mineral wool HD
> Airtightness n50 = 0.6 h-1
Building candidate in the category
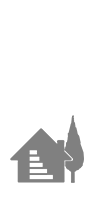
Energie & Climats Tempérés

Bas Carbone

Santé & Confort





