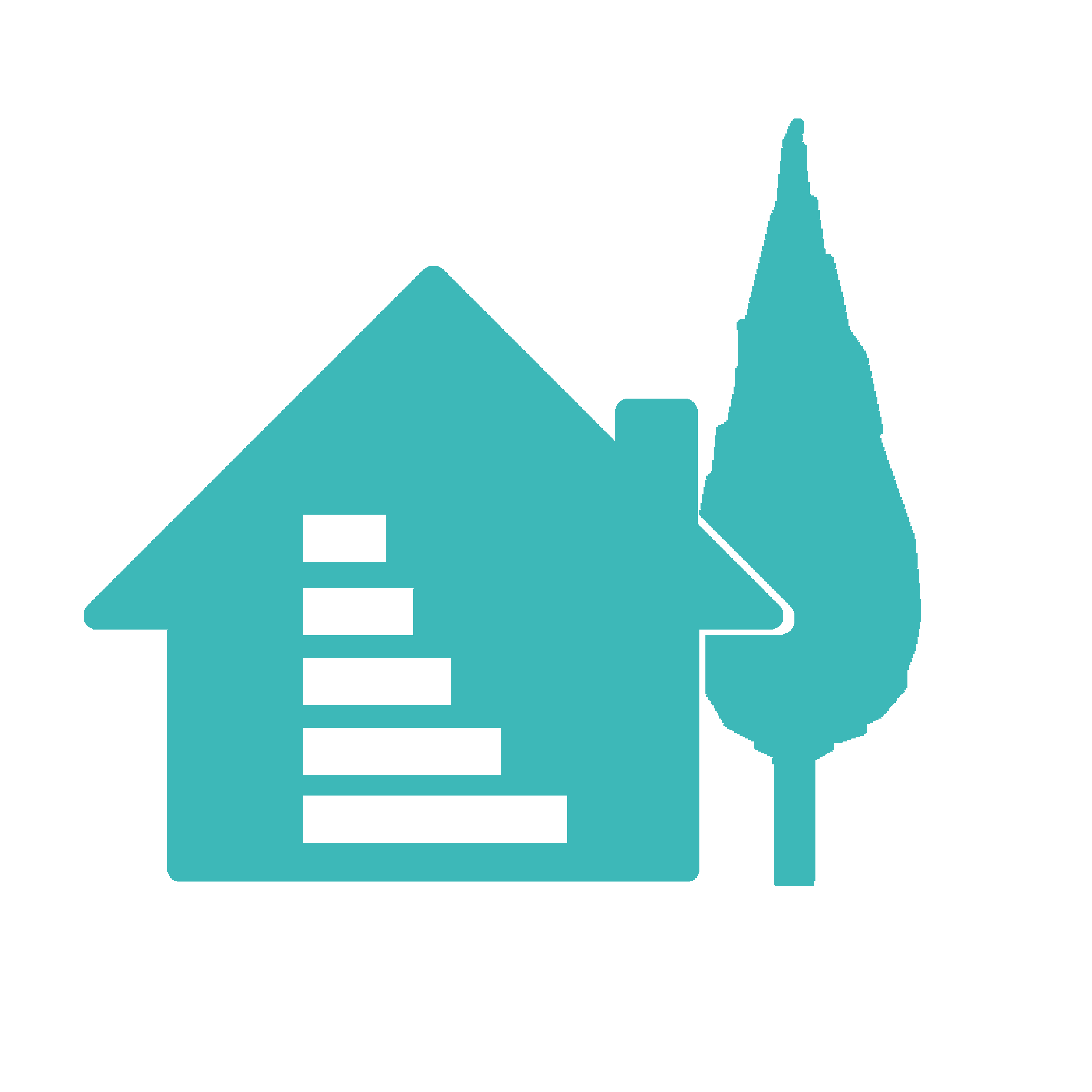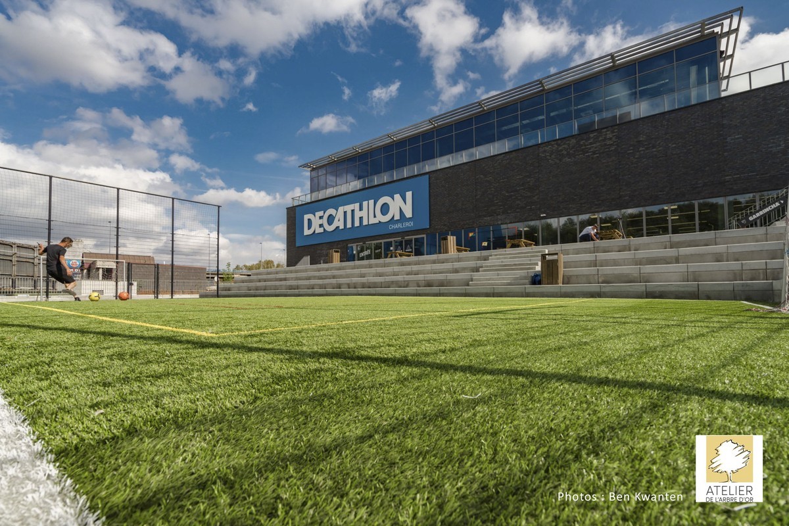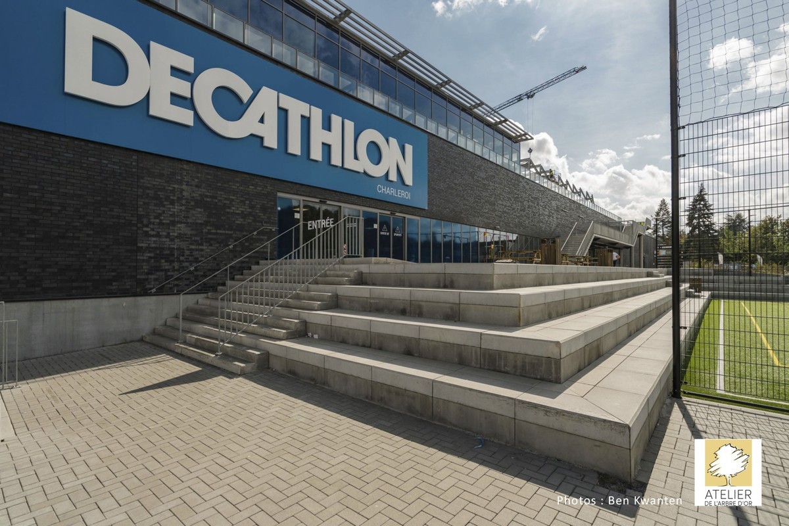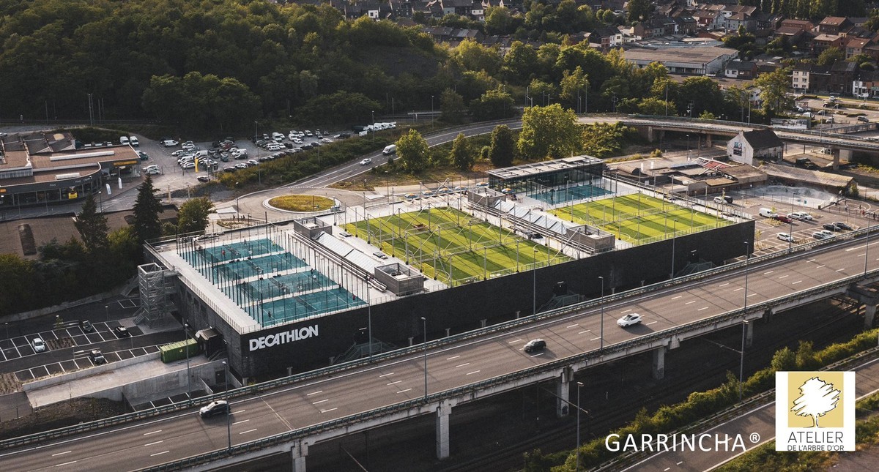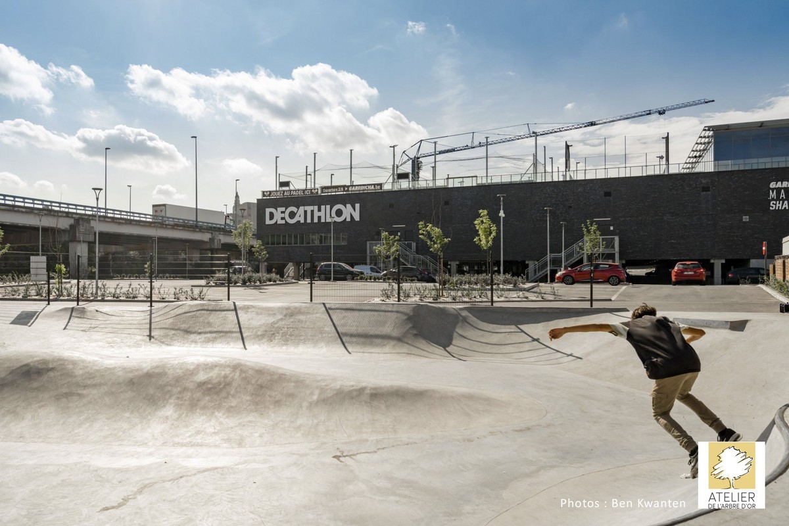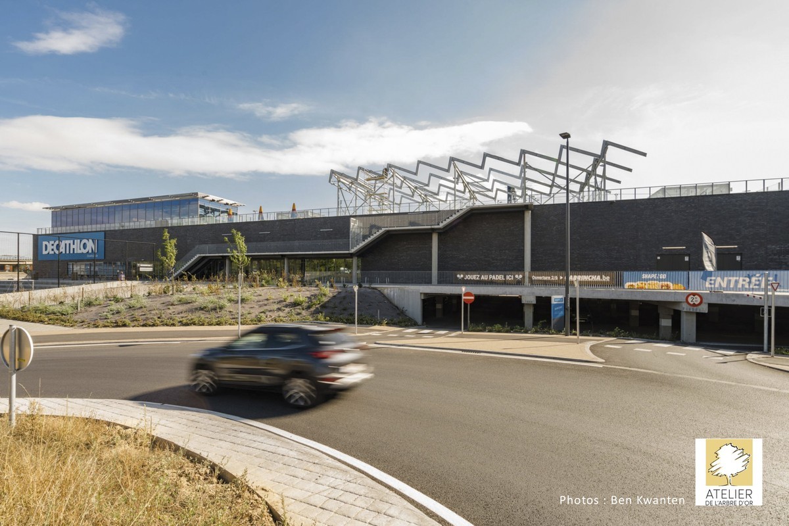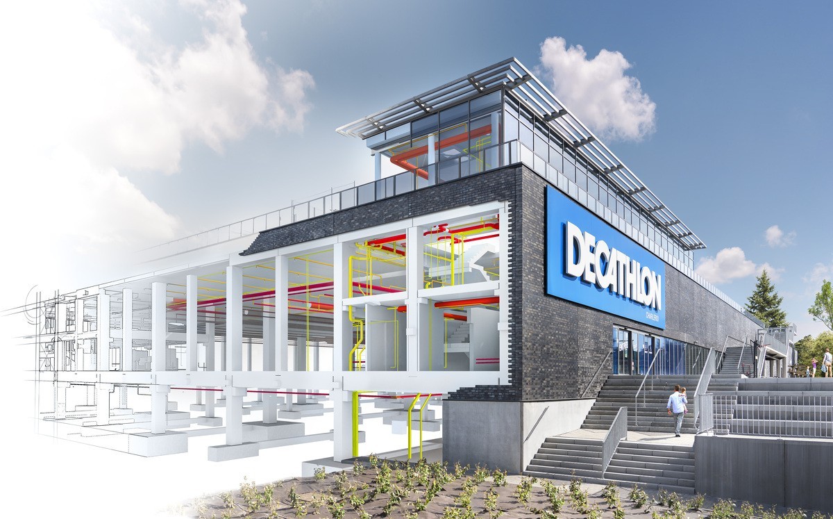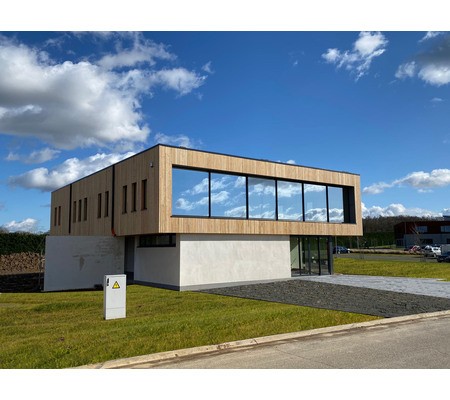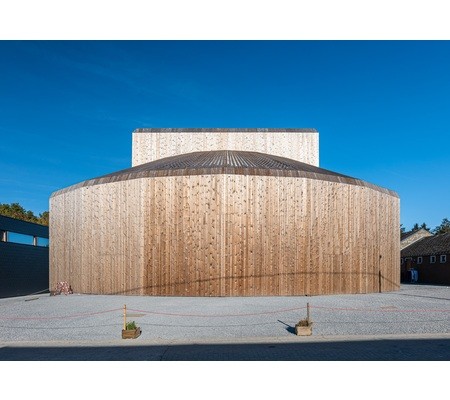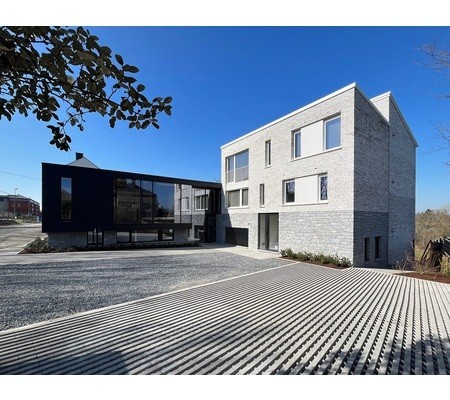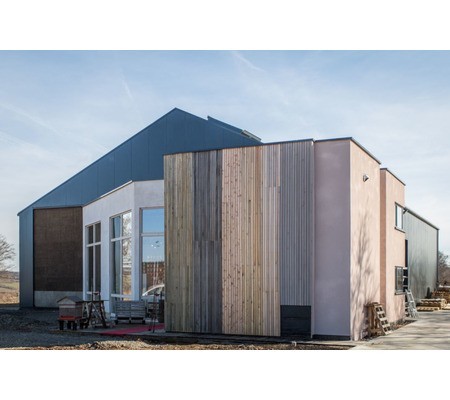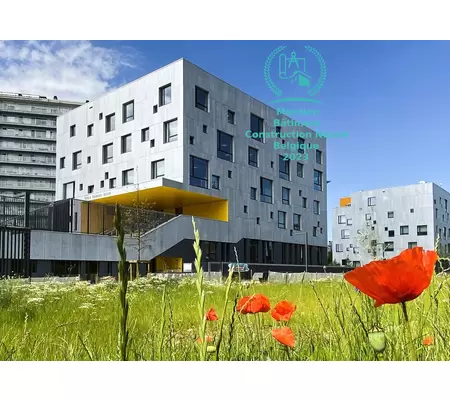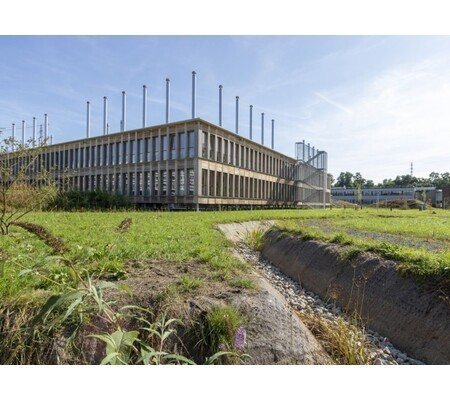DECATHLON CHARLEROI
Last modified by the author on 24/03/2021 - 17:33
New Construction
- Building Type : Other commercial buildings
- Construction Year : 2019
- Delivery year : 2019
- Address 1 - street : Chaussée de Bruxelles 82 6020 CHARLEROI, Belgique
- Climate zone : [Cfb] Marine Mild Winter, warm summer, no dry season.
- Net Floor Area : 7 820 m2
- Construction/refurbishment cost : 10 000 000 €
- Number of Visitor : 1 Visitor
- Cost/m2 : 1278.77 €/m2
Certifications :
-
Primary energy need
248 kWhep/m2.an
(Calculation method : Other )
The sports shop chain has entrusted BSolutions, in association with Atelier de l'Arbre d'Or, with the realisation of its new commercial area in Charleroi, the second largest in Europe.
"A 100 m² sports hall, the largest bouldering hall in Belgium (1,000 m²), a multi-sports ground, a skatepark, street basketball, not to mention 5 football pitches and 5 padel courts on the roof", the chain says. Since 2017, Decathlon has been committed to the environment, as part of a "committed" and meaningful certification process. Whether it is production, design, transport or expansion, all areas of the company are concerned. The Charleroi building was designed with an eco-environmental approach and is a model example of "BREEAM-very good" (BRE Environmental Assessment Method).
BSolutions is one of the major players in the construction of this new urban complex of a new kind. Our company has been involved in a number of engineering competencies (Stability, Special Techniques, Sustainable Development (PEB/BREEAM), Infrastructure and Health & Safety coordination) as well as BIM (Building Information Modeling)
See more details about this project
https://www.bsolutions.be/fr/projets/decathlon-construction-dune-nouvelle-grande-surface-a-charleroi/Data reliability
Self-declared
Photo credit
@BSolutions, @Atelier de l'Arbre d'Or, @Ben Kwanten, @Garrincha
Contractor
Construction Manager
Owner approach of sustainability
Source: https://www.decathlon.be/fr/about/onze-engagementen-voor-het-milieu/_/Ra-environmental-engagements
Décathlon offers "better built" buildings and much better quality sales areas for its employees and customers. Décathlon is proud to have been one of the first large retailers to take this step.
The company is in line with its values and its desire to be part of the Grenelle de l'environnement. "We also rely on a whole series of ecological measures, not only in the new shops but also in the older ones, which are regularly upgraded. Some examples? LED lighting with dimmers, additional insulation of the roofs, rainwater recovery, solar panels... The installation of motion detectors or CO2 detectors also goes in this direction. "
Architectural description
Source: Atelier de l'Arbre d'Or - Project author - Architect: https://www.arbredor.be/gall/decathlon-de-charleroi/
"Faced with an environment made up of many disparate elements, the landscape and urban planning aspect of the project is to establish a device with a clear geometry, in order to create a reference element for the site.
The building is a simple volume placed on a set of piles. This will become the future base on which the sports fields will be organised as well as a cafeteria treated as a transparent object (glazed facades) which will not constitute any obstacle to the visual relationship between the Ville-Haute and the Terril des Piges.
The visual emphasis is deliberately placed on the volume of the shop, on the sports fields integrated into the surroundings and on the roof. The facades of the shop will be completely clad in black glazed bricks, recalling the colour of the schist present in the Carolingian Metropolis and in particular in the direct environment of the project with the mass of the Terril des Piges."
Energy consumption
- 196,00 kWhep/m2.an
- 435,00 kWhep/m2.an
Systems
- Heat pump
- Heat pump
- Reversible heat pump
- Double flow heat exchanger
- Solar photovoltaic
- Heat pump
Urban environment
- 7 820,00 m2
Product
Climatic engineering, electricity / Heating, hot water • Acoustic engineer (indoor and outdoor noise measurement) • Ecologist • Hydrologist • Life cycle assessment of materials • Air tightness test • Indoor air quality measurement • Dynamic thermal simulation
Construction and exploitation costs
- 10 000 000 €
GHG emissions
- 62,00 KgCO2/m2/an
Reasons for participating in the competition(s)
A construction project such as a building the size of a Decathlon is not a project where it is easy to integrate a sustainable approach with the “industrial” style of the building. Generally, these constructions are made at low cost with few means implemented for the protection of the environment. This new style of store and the sustainable approach of our client, allowed us to see this set, both urban and sports complex of 7,820 m², in Charleroi emerge from the ground.
Occupying a former industrial wasteland. It is the second of its kind in Europe after Barcelona.
The particularity of a building such as a “Decathlon” like the one in Charleroi is the integration of special techniques linked to the sustainable aspect of the building with, among other things, the consideration of the impact of heat pumps, BREEAM certification, the future airtightness test, continuous measurement of air quality (renewal rate), and dynamic energy simulations.
The work lasted 10 months, for a total investment estimated at 10 million euros.
- Primary energy consumption: 248 KWHEP / M² / AN
- Primary energy consumption for a standard building: 435 KWHEP / M² / AN
- Net heating requirements: ~ 56 kWh / m².year (according to PEB)
- Composition of the walls
- 10cm of PUR 0.022 W / mK in the walls
- Double glazing (Ug = 1.00W / m².K) -> Uwindow 1.5W / m².K
- 14cm of PUR 0.026 W / mK on a flat roof
- 12cm of PUR projected 0.025 W / mK on the parking slab (exterior)
- Primary energy consumption and greenhouse gas emissions: 62 KGCO2 / M2 / AN
- Heating Ventilation Air Conditioning Systems (HVAC):
- SHOP
- Rooftop (air-to-air heat pump) providing heating, cooling and ventilation (double flow without heat recovery)
- 100% LED lighting
- SOCIAL OFFICES
- Reversible air-to-air heat pump providing heating, cooling
- Double flow ventilation with heat recovery
- 100% LED lighting
- Photovoltaic panels on the roof
The result is a successful project bringing complete satisfaction to the customer as to the execution of the project while respecting the environmental specifications.
Building candidate in the category
