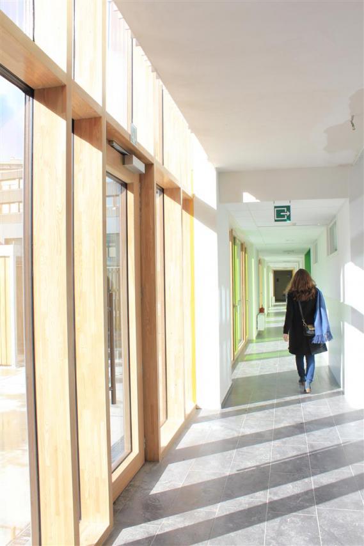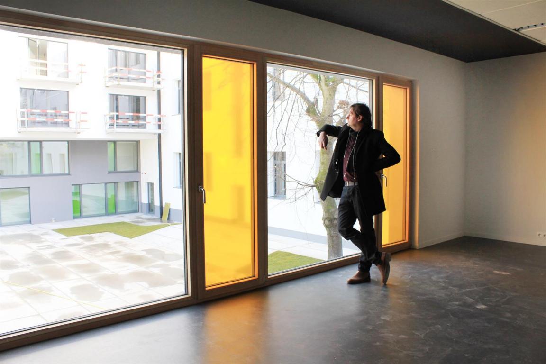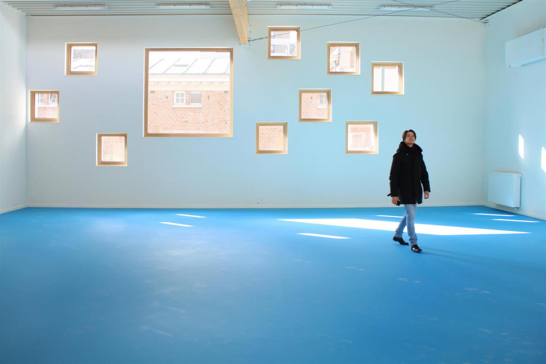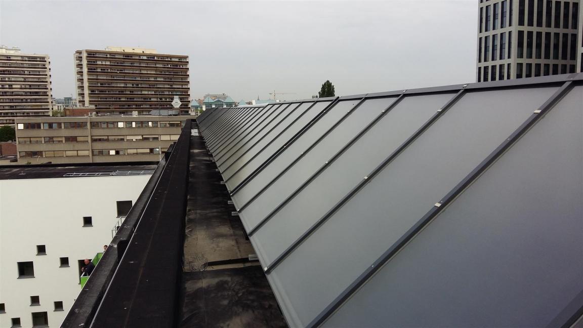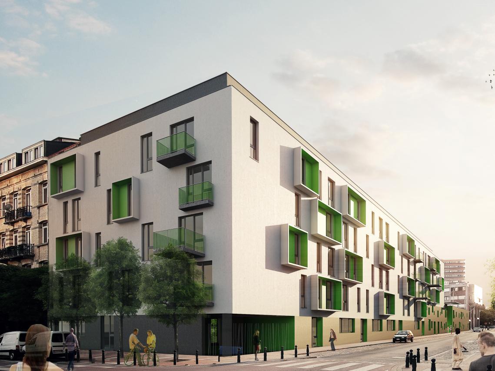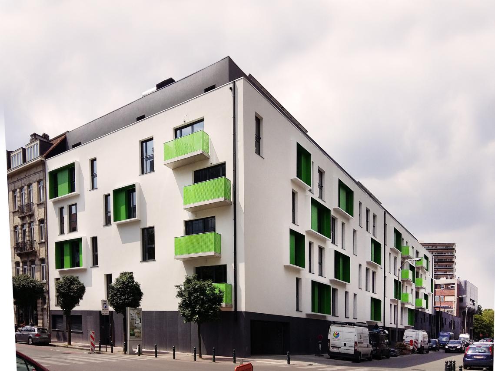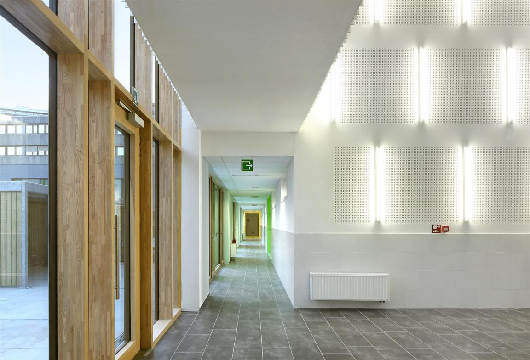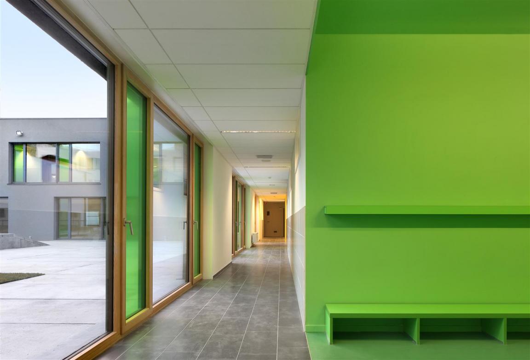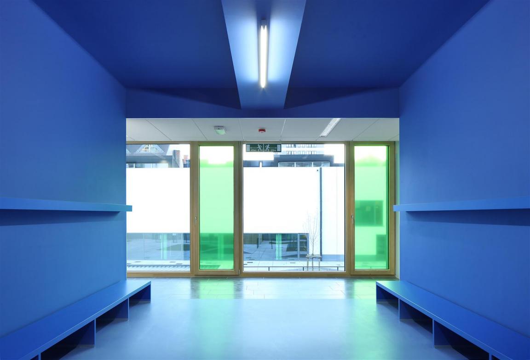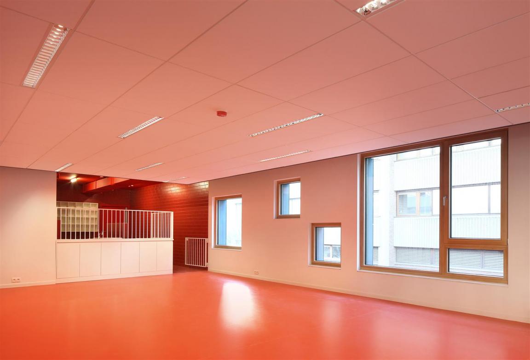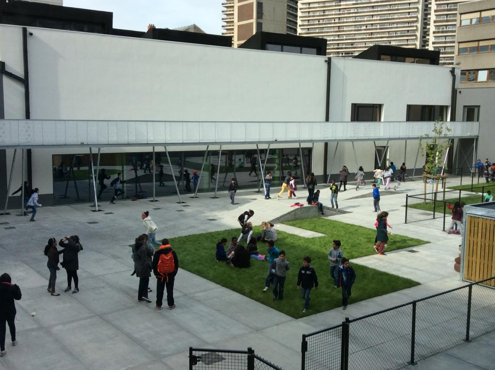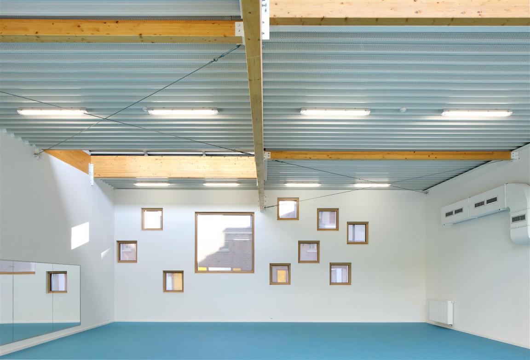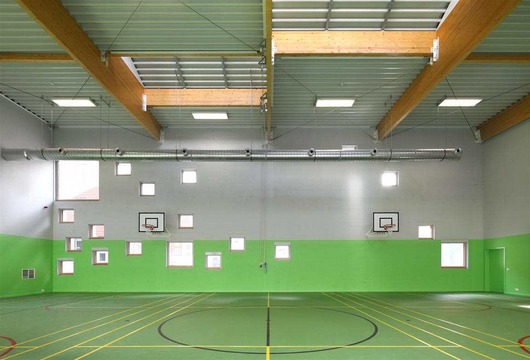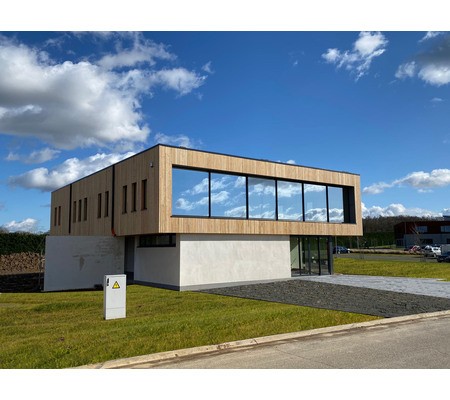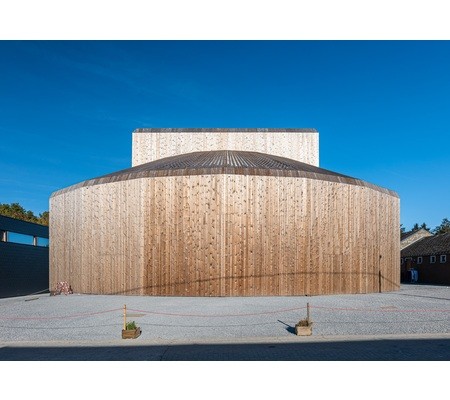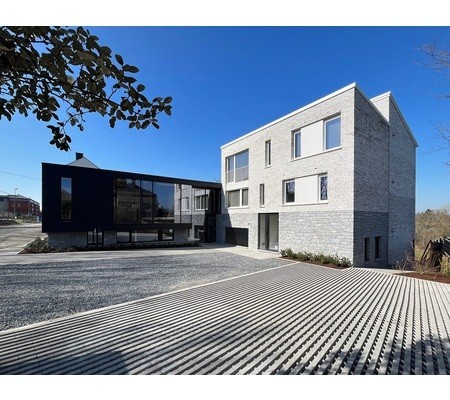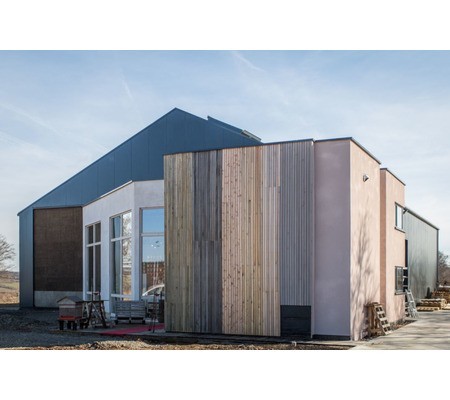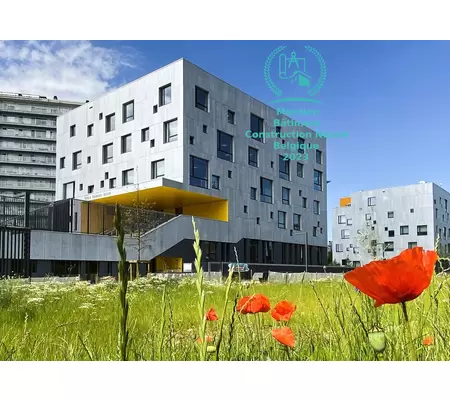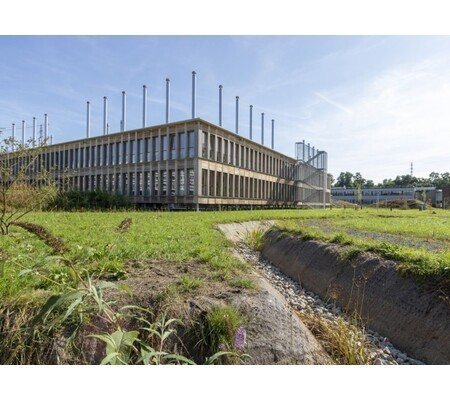Anvers Simons
Last modified by the author on 08/07/2015 - 13:52
Extension + refurbishment
- Building Type : School, college, university
- Construction Year : 2011
- Delivery year : 2015
- Address 1 - street : Rue Simons, 12 1000 BRUXELLES, Belgique
- Climate zone : [Cfb] Marine Mild Winter, warm summer, no dry season.
- Net Floor Area : 5 331 m2
- Construction/refurbishment cost : 4 316 000 €
- Number of Pupil : 490 Pupil
- Cost/m2 : 809.6 €/m2
-
Primary energy need
82.2 kWhep/m2.an
(Calculation method : PEB - Bxl )
In a booming neighborhood, school and a new passive housing have emerged. The project was conducted in design-build team with ambitious sustainable goals. The school can accommodate 490 children, in new buildings and parts of buildings renovated. 51 units complement the whole. This project was devoted Exemplary Building 2011 by the Brussels region.
History of the draft
The Brussels North neighborhood is known for its multisocial frame. A place where men and business women alongside the students. A social melting pot where different cultures intermingle. In the heart of this diversity is that primary school 'The Helipad'. See a construction project at that location is not a surprise. The area has a high population density and dire need of new housing. At present, there is not enough land to meet the huge demand. An increase in population also means more children and young children, who naturally require access to education.
Urbanity
Previously, the island was not closed and urban structure is found in weakened. On the other side of the street Simons, new homes were built recently. Housing project will create a vis-a-vis to make his character to the street.
Overall, the implementation can close the island and thereby make it more legible urban structure. The project links the various functions required and is treated as a coherent whole. However, access and circulation allow a different use, specific to each program.
The templates of the new buildings are the same as those of neighboring buildings:
Ground + 1 for new school buildings and co-inviting local,
+ Ground + 4 penthouse setback for housing.
The island is closed and legible while keeping variable heights that create breaths in the urban landscape.
Moreover, existing buildings were in great need of renovation. Dilapidated school buildings were a sharp contrast to the newly built apartment building across the street Simon. Before the renovation, the former primary school building 'L'Heliport' was divided into two blocks. A Nicolay on the street and the other on Avenue Heliport, who was shot to make room for new construction. The Nicolay Street Building was renovated and integrated into the new school building. The new school building is included in the lower part of the complex and occupies only a part of the area of the building block. Architecturally, the volumes and the façades are treated differently and identify each part while maintaining overall coherence.
Next Regional PPAS (specific plan of land use) plans imposed a large concentration of new construction, but they are biased to the quality and usability. A balanced implementation has led to all buildings in value. The school has become a kind of 'walk', where dining halls, gym and classes form a meeting place. An ideal space for residents and locals, to organize events.
Simons-Anvers'renforce and the social fabric. School life adapts to daily activities and not the reverse.
Habitability
The site is located in a very mixed social environment of great cultural richness. The project wanted to respect and emphasize the diversity enliant various programs and responding to different needs of the neighborhood.
The school welcomes students from raw to primary reception classes. The gym, two dining halls and the playground can also be used on evenings and we regularly or for special events. These spaces create new meeting places for the neighborhood.
The 51 units are distributed as follows: 3 studios, four 1-bedroom apartments, 30 2-bedroom apartments, 11 apartments 3 rooms and 3 apartments 4 rooms of which 2 have been adapted for disabled people. In this way, the new building can bring together people of ages, cultures and different profiles. The new apartments develop spatial quality in all his aspects: functionality, architectural quality, natural lighting, acoustic performances and, of course, thermal performance. Almost all apartments are equipped with windows to front and rear and all have an outdoor space in the form of a garden, balcony or terrace. The common areas are emerging as a meeting place for residents and, in a broader sense, to the local residents. The new complex also has a reception function for children. This space is tailored for children.
Durability
Priority was given to a sustainable approach to architecture and technical construction.
Envelope and technical
To limit the heat demand of the building, the walls will have a thrust insulation. Windows, meanwhile, will include a glazing of a U-value of0.5 W / m². K. Energy saving is further enhanced by heat distribution system properly developed, powered by 200 square meters of thermal panels and supplemented by more gas condensing boilers small format.
Biodiversity
The natures'invite including through 900 m² of green roofs, plus 945 sqm garden in the ground for good infiltration of water pluie.La high capacity rain barrels will be almost sufficient to supply toilet .
Material
The project includes more than 50% sustainable materials classified under 3 as the Nibe. All finishing materials are environmentally friendly. For the choice of materials, the impact on the environment and health was predominant. He was also selected in the research project PassReg (www.passreg.eu) as a pilot project for the dissemination of liabilities and sustainable Europe.
Water
All rainwater arriving on non-accessible roofs is collected in recovery tank. School health work with rainwater via rainwater tanks in ordinary concrete.
6 concrete tank of 20,000 L / pc (000 liters or 120 in all) are provided for all.
Comfort and health
The passive standard offers unparalleled comfort: by simple physical principles, a pleasant temperature of air and walls is ensured, and a constant air renewal.
Comfort, but also real psychological occupant is essential. So the project meets the standards of comfort for both acoustics, as heating or ventilation, but attention is also paid to the empowerment of the personal environment.
The health level, the double flow, used properly, can prevent a number of pollutants and maintain a good quality indoor environment
Acoustic
At the school level, various acoustic panels are planned in noisy spaces (dining halls, gym, ...).
Inside the building:
The project includes the establishment of technical installations low noise, acoustic insulation of ducts and false ceilings.
All utility lines will be closed by masonry blocks.
Compared to external disturbances
No special action is taken at the outer envelope level, however thanks to passive criteria, measures are taken logically, as the introduction of triple glazing significantly reducing outside noise.
Repeatability
The casing is constructed with blocks of sand-lime, insulation and enduit.Seule the thickness of the insulation (30cm) differs from the traditional design. Doors and windows are made of wood profiles (PEFC) aluminum covers. The completion is done with materials such as plaster, sheetrock, linoleum, tile, ... Although the heating and ventilation are provided by a recent type of equipment, installation is based on techniques already known as the heat exchanger, solar water heaters and fans.
In other words, materials and implemented hardly differ from a traditional site. No materials found or techniques that people know not practice. Anyone can do it. The processes and materials are well known to all.
Budgetary aspect
The project is built for all budgets in of € 1,100 / m², or 10% less than a standard project. For information, the average price during the submission of bids was € 1,500 / m²! And only 4 proposal reached the passive standard, but not by more expensive elsewhere.
Special techniques comply with the same desire for simplicity and sustainability as the overall design. The structure is optimized taking as a basis the mass necessary for acoustic, which implies a minimum slab thickness. This then induces an optimal thickness range, used for the entire project.
The Brussels-Capital Region has praised the energy performance and design of the project. These congratulations come back mainly to the collaboration between the different parties involved, which have consistently sought the most relevant solutions.
More? : Http://a2m.be/anvers_simons.html
Note: the description compote excerpts from A2M press kit and an article of the magazine "edu-care" April May 2015
Building users opinion
The school opened its doors and housing begin to be inhabited.
If you had to do it again?
The tender in Design and Build has shown that program presqu'équivalents templates (the area is strictly defined by an Individual Assignment Soil Map), it is possible to build quality passive buildings reasonably priced. Of all the projects submitted, only 4 have proposed the passive standard, and it was not the most expensive, far from it. This procedure helped launch an attractive project in this developing area.
See more details about this project
http://www.a2m.be/a2m-anvers-simons-dossier-presse.pdfData reliability
3rd part certified
Stakeholders
Construction Manager
Ville de Bruxelles - Régie Foncière
Marc Libens ; [email protected]
Designer
A2M sc sprl
Sebastian Moreno-Vacca ; [email protected]
http://www.a2m.beDesign, site supervision and acceptance of works; Thermal study PHPP
Construction company
Democo
Frederik Bijnens ; [email protected]
http://www.democo.beConstruction
Other consultancy agency
CREA-TEC sprl
Marc Coppen ; [email protected]
Special Technics Bureau
Other consultancy agency
TDEC
Tys Kurt ; [email protected]
Bureau of Special Technical Studies
Structures calculist
StuBeCo
Tom Molkens ; [email protected]
Stability consultancy bureau
Structures calculist
D2S
Geert Desanghere ; [email protected]
Acoustic Design Office
Thermal consultancy agency
Enesta
Denis Lefebure ; [email protected]
PEB encoding
Contracting method
Other methods
Owner approach of sustainability
In early 2010, the Housing Management of the City of Brussels launches call for proposals for construction on land they owned a property consisting of a school for 490 pupils, equipment for ONE (Office National de l'Enfance) - Kind & Gezin and 51 units.
Architectural description
Urbanite Previously, the island was not closed and urban structure is found in weakened. On the other side of the street Simons, new homes were built recently. Housing project will create a vis-a-vis to make his character to the street. Overall, the implementation can close the island and thereby make it more legible urban structure. The project links the various functions required and is treated as a coherent whole. However, access and circulation allow a different use, specific to each program. The templates of the new buildings are the same as those of neighboring buildings: • Ground + 1 for new school buildings and co-inviting local, • Ground + 4 + penthouse setback for housing. The island is closed and legible while keeping variable heights that create breaths in the urban landscape. Moreover, existing buildings were in great need of renovation. Dilapidated school buildings were a sharp contrast to the newly built apartment building across the street Simon. Before the renovation, the former primary school building 'L'Heliport' was divided into two blocks. A Nicolay on the street and the other on Avenue Heliport, who was shot to make room for new construction. The Nicolay Street Building was renovated and integrated into the new school building. The new school building is included in the lower part of the complex and occupies only a part of the area of the building block. Architecturally, the volumes and the façades are treated differently and identify each part while maintaining overall coherence. Next Regional PPAS (specific plan of land use) plans imposed a large concentration of new construction, but they are biased to quality and laconvivialité. A balanced implementation has led to all buildings in value. The school has become a kind of 'walk', where dining halls, gym and classes form a meeting place. An ideal space for residents and locals, to organize events. Simons-Anvers'renforce and the social fabric. School life adapts to daily activities and not the reverse. Habitability The site is located in a very mixed social environment of great cultural richness. The project wanted to respect and emphasize the diversity enliant various programs and responding to different needs of the neighborhood. The school welcomes students from raw to primary reception classes. The gym, two dining halls and the playground can also be used on evenings and we regularly or for special events. These spaces create new meeting places for the neighborhood. The 51 units are distributed as follows: 3 studios, four 1-bedroom apartments, 30 2-bedroom apartments, 11 apartments 3 rooms and 3 apartments 4 rooms of which 2 have been adapted for disabled people. In this way, the new building can bring together people of ages, cultures and different profiles. The new apartments develop spatial quality in all his aspects: functionality, architectural quality, natural lighting, acoustic performances and, of course, thermal performance. Almost all apartments are equipped with windows to front and rear and all have an outdoor space in the form of a garden, balcony or terrace. The common areas are emerging as a meeting place for residents and, in a broader sense, to the local residents. The new complex also has a reception function for children. This space is tailored for children. The quality of the spaces has always been privileged: functionality, spatial quality, light, acoustics, ... The accommodations are diverse to meet the needs of a maximum number of people: from studios to 4 bedroom apartments through suitable for people with reduced mobility. Almost all apartments are through, ...
Energy consumption
- 82,20 kWhep/m2.an
- 250,00 kWhep/m2.an
- 48,62 kWhef/m2.an
- 250,00 kWhep/m2.an
Envelope performance
- 0,21 W.m-2.K-1
- 2,40
- 0,60
Systems
- Condensing gas boiler
- Condensing gas boiler
- Others
- VAV Syst. (Variable Air Volume system)
- Nocturnal Over ventilation
- Double flow heat exchanger
- Solar Thermal
- 12,00 %
Smart Building
Urban environment
- 5 472,30 m2
- 16,20 %
- 643,00
Product
Central air processing with dual flow ventilation

Swegon
http://www.swegon.frGénie climatique, électricité / Ventilation, rafraîchissement
CTA including a comfort ventilation High efficiency with low energy consumption (85% and 0.45 Wh / m³ certified by PHI) despite significant usage rates (up to 9000 m³ / h). This type of group is very suitable for passive tertiary buildings.
Validated
Indirect adiabatic cooling

Coolea
(33).04.74.37.15.50
http://www.evaporative-cooling-solutions.com/Génie climatique, électricité / Ventilation, rafraîchissement
The indirect adiabatic cooling allows air cooling by forced air humidification extract. Such a system allows the cooling air consumption by limiting the associated (consumption of ventilation aids and humidifier only)
validated
Blocs silico calcaire à haute efficacité énergétique
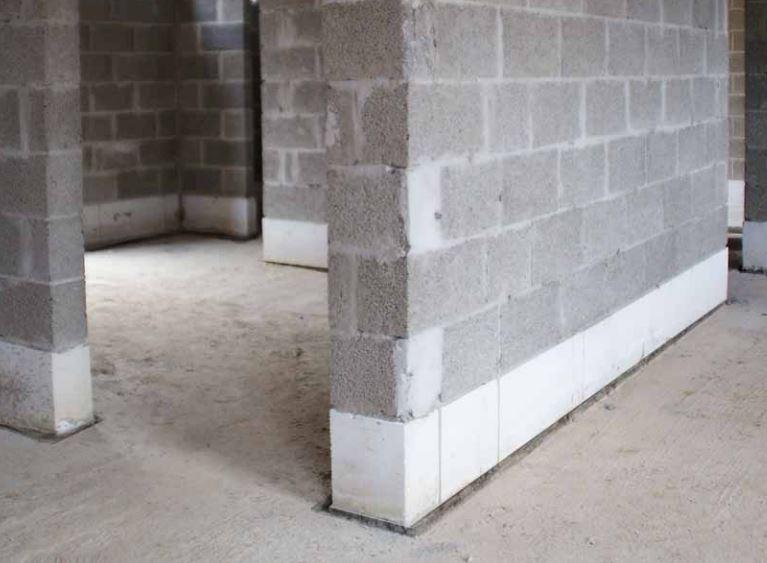
Xella
-
http://www.xella.beSecond œuvre / Cloisons, isolation
This type of block allows for very efficient thermal breaks. Therefore, the consequent reduction of the thermal bridges walls connections (wall / roof and wall / floor slab) achieves the passive standard with simplicity
Validated
External insulation EPS graphite
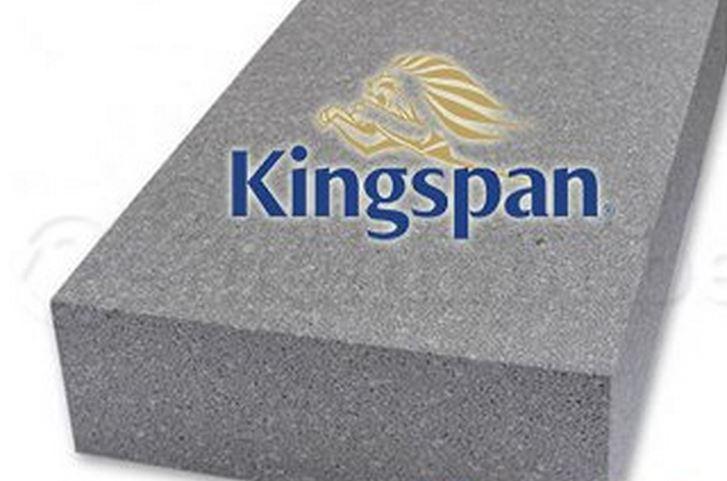
Kingspan Unidek
http://www.kingspanunidek.comSecond œuvre / Cloisons, isolation
EPS graphite (lambda = 0.032 W / mK). External application
Validated
chassis (frame)
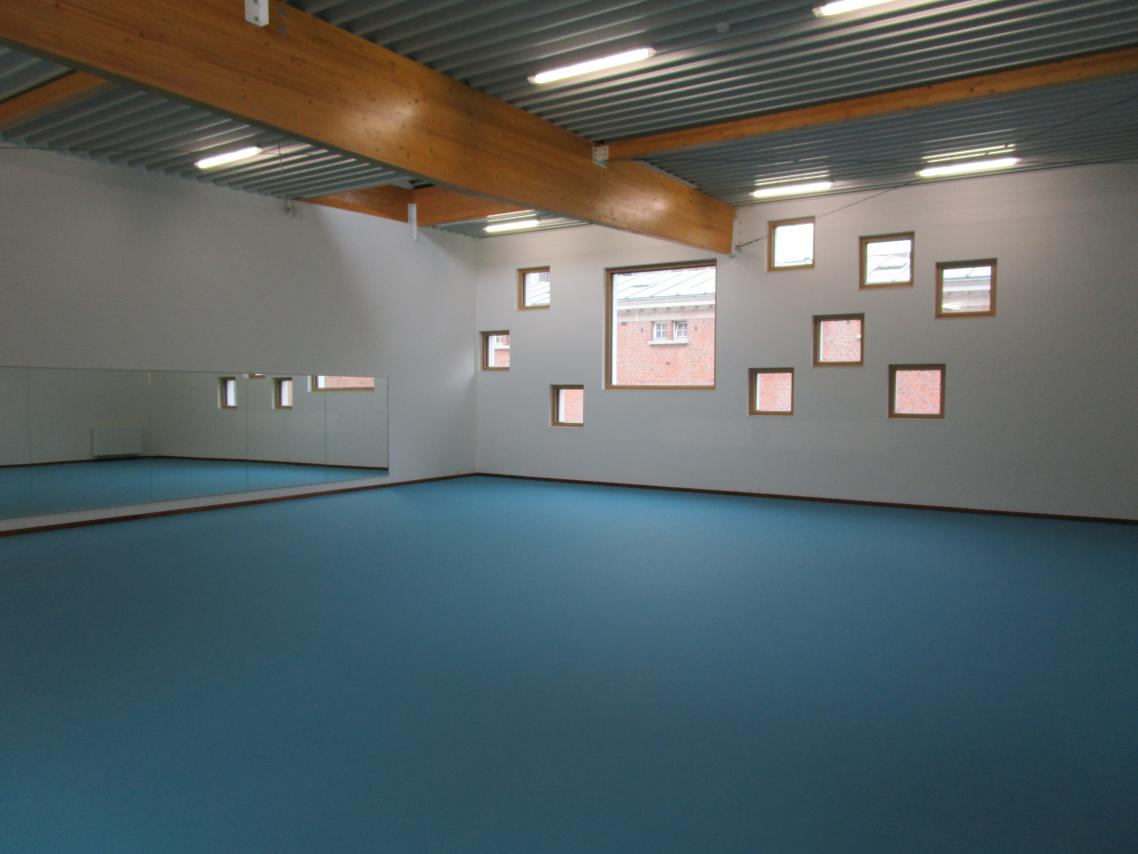
Afinco
http://www.afinco-nv.beSecond œuvre / Menuiseries extérieures
Performant and airtighted chassis. Very suitable for designing passive buildings
Validated
Construction and exploitation costs
- 560 000 €
- 4 316 000 €
Water management
Indoor Air quality
Comfort
GHG emissions
- 21,40 KgCO2/m2/an





