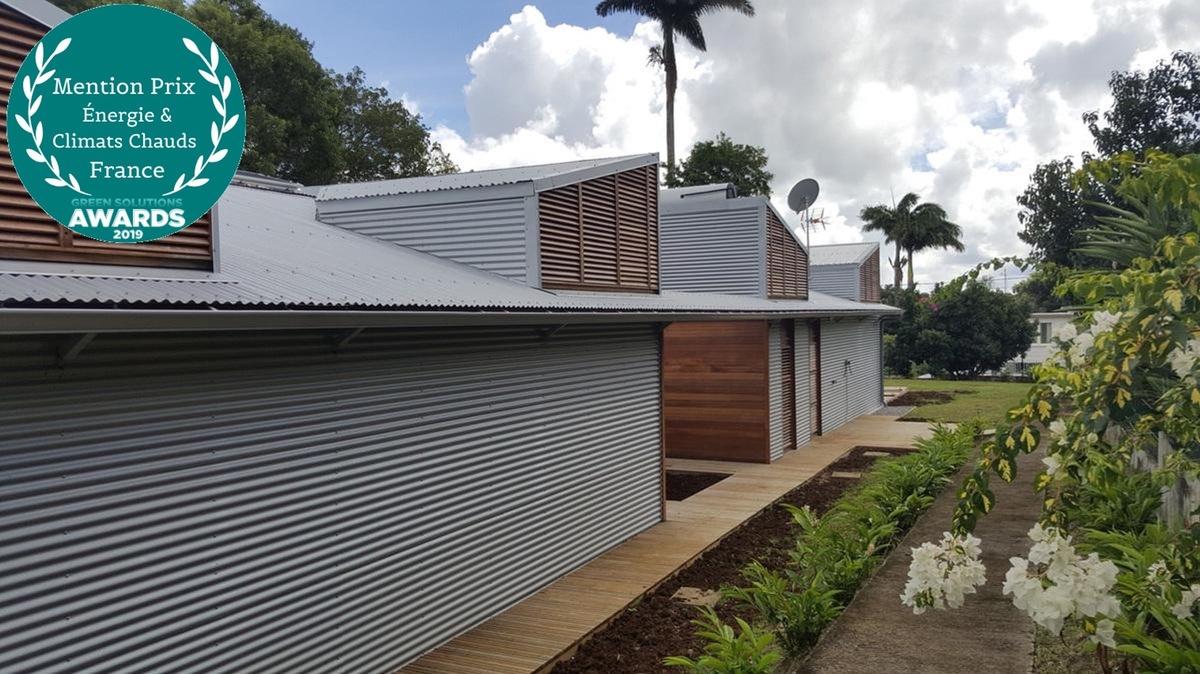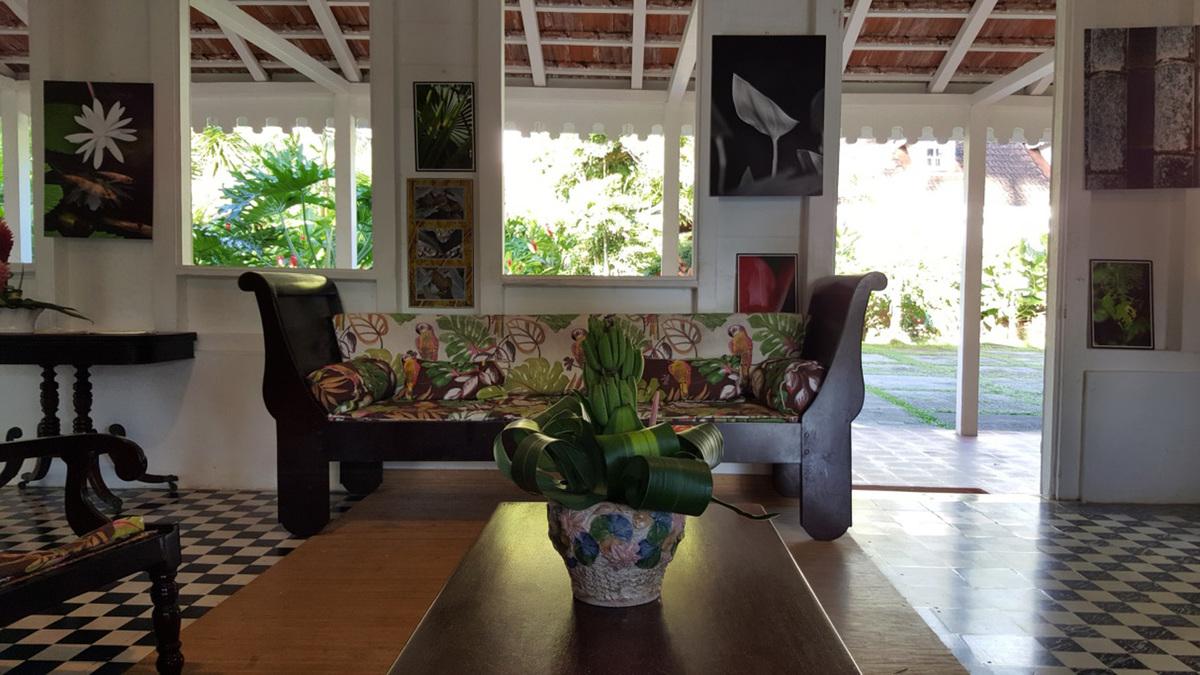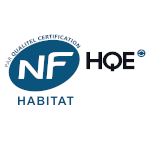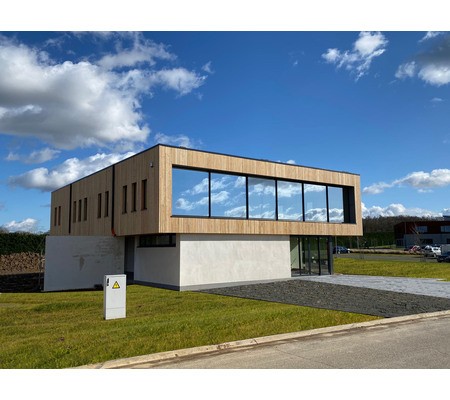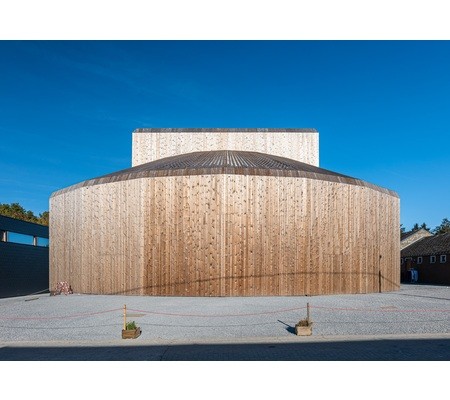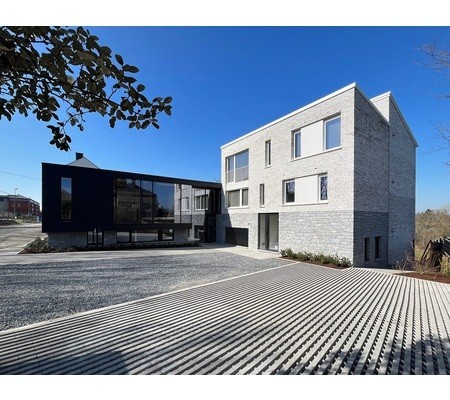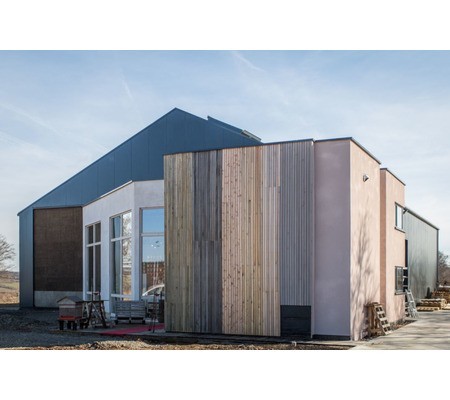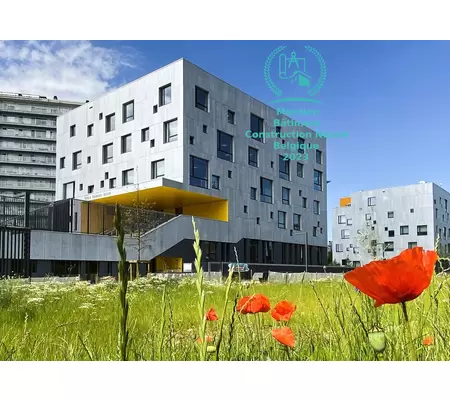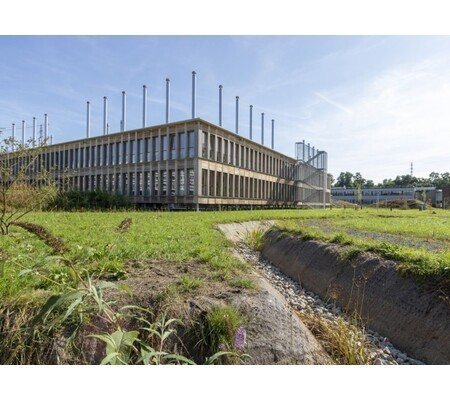The Villa Klébert Grand Paradis
Last modified by the author on 11/05/2020 - 12:32
New Construction
- Building Type : Isolated or semi-detached house
- Construction Year : 2014
- Delivery year : 2016
- Address 1 - street : 32 avenue Klébert Schœlcher 97233 SCHœLCHER, France
- Climate zone : [Aw] Tropical Wet & Dry with dry winter.
- Net Floor Area : 211 m2
- Construction/refurbishment cost : 850 000 €
- Number of Dwelling : 5 Dwelling
- Cost/m2 : 4028.44 €/m2
Certifications :
-
Primary energy need
54.03 kWhep/m2.an
(Calculation method : RTAA DOM 2012 )
Villa Klébert "big paradise" is located in a subdivision in the municipality of Schoelcher north-west of Fort de France (La Reunion). It replaces a construction considered unsafe and obsolete in terms of thermal comfort. Designed for the attention of the director of the French Development Agency (AFD) in Martinique, Villa Kléber Grand Paradis has sought to reduce its ecological footprint as much as possible while aiming for energy autonomy . The perimeter of this autonomy having been evaluated by including commuting trips between home and workplace, the house is equipped with an electric vehicle which is recharged on a photovoltaic farm installed on the work site .
The space is divided into two distinct parts: A day in the south and a night in the north, so that a protocol life can take place regardless of family life . The two parts are separated by an interior garden which welcomes the visitor in the entrance hall and serves as an in-between. The south living room has three parts, an area hidden by bay windows, a covered area concealable by wooden shutters and an open terrace overlooking a footbath. The latter is intended to cool the trade wind wind up the hill before entering the house. The night area has four bedrooms, one with en-suite bathroom that opens onto the inner garden. All rooms are naturally ventilated by maneuverable wooden shutters located above the doors.
The bioclimatic operation reinterprets the traditional principles of Creole architecture that channels the flow of wind into the roof and the living spaces to ensure its refreshment. For this, the roof has a longitudinal air intake strip fitted with wooden shutters to curb the strong winds and on the west facade, "ears" which create in the roof a venturi effect of flow acceleration.
Air ventilators enter into operation in the absence of wind. The metal structure designed to withstand cyclones and seismic jolts that threaten the site can limit unnecessary inertial masses that would harm the comfort of the occupants, as evidenced by the thermodynamic simulations carried out by the desiggn office TRIBE.
Nacosbois sun breezes, blind shutters are all devices that protect the berries from direct radiation. Two solar captures, thermal for domestic hot water and photovoltaic for electricity allow to move towards energy autonomy and level with the frequent power cuts of the island.
The problem posed by AFD's program consisted of the realization of a villa naturally refreshed but which is air-conditioned in order to be able to receive people of fragile health . In order to satisfy these two seemingly contradictory requests on the bioclimatic level, air conditioners have been installed in the rooms but coupled to a wall-mounted tablet installed in the living room which makes it possible to measure in real time the consumption generated by the occupant. 'finds it responsible and the domestic consumption reduced.
Thus equipped with a software specially developed by Martinique company Windéo Green future in collaboration with XLGD architectures , the villa is constantly susceptible to calibration of consumption. This software also includes the "logbook" of the villa allows to optimize maintenance and consider successive improvements in all knowledge of the cause both with regard to comfort of use as the ecological footprint.
In 2018, the villa Klébert Grand Paradis has been certified NF HQE housing by Cerqual.
Sustainable development approach of the project owner
The French Development Agency (AFD) intervenes in the world especially to fight against poverty and support economic growth. These actions led her to build up a real estate portfolio in each of the countries concerned. To date, it includes more than 360 well distributed in more than seventy countries of Africa, South America, Asia or the Caribbean. An important park therefore, which she has recently undertaken to renovate.
Architectural description
The Villa Klébert Grand Paradis
Villa Klébert "big paradise" is located in a subdivision in the municipality of Schoelcher north-west of Fort de France (La Reunion) . It replaces a construction considered unsafe and obsolete in terms of thermal comfort. Designed for the attention of the director of the French Development Agency (AFD) in Martinique, Villa Klébert Grand Paradis has sought to reduce its ecological footprint as much as possible while aiming for energy autonomy. The perimeter of this autonomy having been evaluated by including commuting trips between home and workplace, the house is equipped with an electric vehicle which is recharged on a photovoltaic farm installed on the work site.
The space is divided into two distinct parts: A day in the south and a night in the north, so that a protocol life can take place regardless of family life. The two parts are separated by an interior garden which welcomes the visitor in the entrance hall and serves as an in-between. The south living room has three parts, an area hidden by bay windows, a covered area concealable by wooden shutters and an open terrace overlooking a footbath. The latter is intended to cool the trade wind wind up the hill before entering the house. The night area has four bedrooms, one with en-suite bathroom that opens onto the inner garden. All rooms are naturally ventilated by maneuverable wooden blinds located above the doors.
The bioclimatic work reinterprets the traditional principles of Creole architecture, which channels the flow of wind into the roof and the living spaces to ensure its refreshment. For this the roof has on all the East facade a longitudinal air strip equipped with wooden blinds to curb the violent winds and West facade, "ears" which create in the roof a venturi effect of flow acceleration. Ventilators enter into operation in the absence of wind. The metal structure designed to withstand cyclones and seismic jolts that threaten the site can limit unnecessary inertial masses that would harm the comfort of the occupants, as evidenced by the thermodynamic simulations carried out by the office of study TRIBE.
Wood sun breezes, shutters are all devices that protect the windows from direct radiation. Two solar captures, thermal for domestic hot water and photovoltaic for electricity allow to move towards energy autonomy and to offset the frequent power cuts of the island.
The problem posed by AFD 's program consisted of the realization of a villa naturally refreshed but which is air - conditioned in order to be able to receive people of fragile health. In order to satisfy these two seemingly contradictory requests on the bioclimatic level, air conditioners have been installed in the rooms but coupled to a wall-mounted tablet installed in the living room which makes it possible to measure in real time the consumption generated by the occupant. Users find it responsible and the domestic consumption reduced.
Thus equipped with a software specially developed by Martinique company Windéo Green future in collaboration with XLGD architectures , the villa is constantly susceptible to calibration of consumption. This software that also includes the "logbook" of the villa allows to optimize maintenance and consider successive improvements in all the knowledge of both the comfort of use and the ecological footprint.
In 2018, Klébert Grand Paradis has been certified NF HQE housing by Cerqual.
Building users opinion
Positive to very positive
If you had to do it again?
In structure, to be economical, the use of the metal industry in Martinique requires starting from pre-studied models to divert and derive them.
See more details about this project
https://www.xlgd.fr/villa-klebert-textehttps://www.facebook.com/pg/XLGDarchitectures/photos/?tab=album&album_id=948785178555380
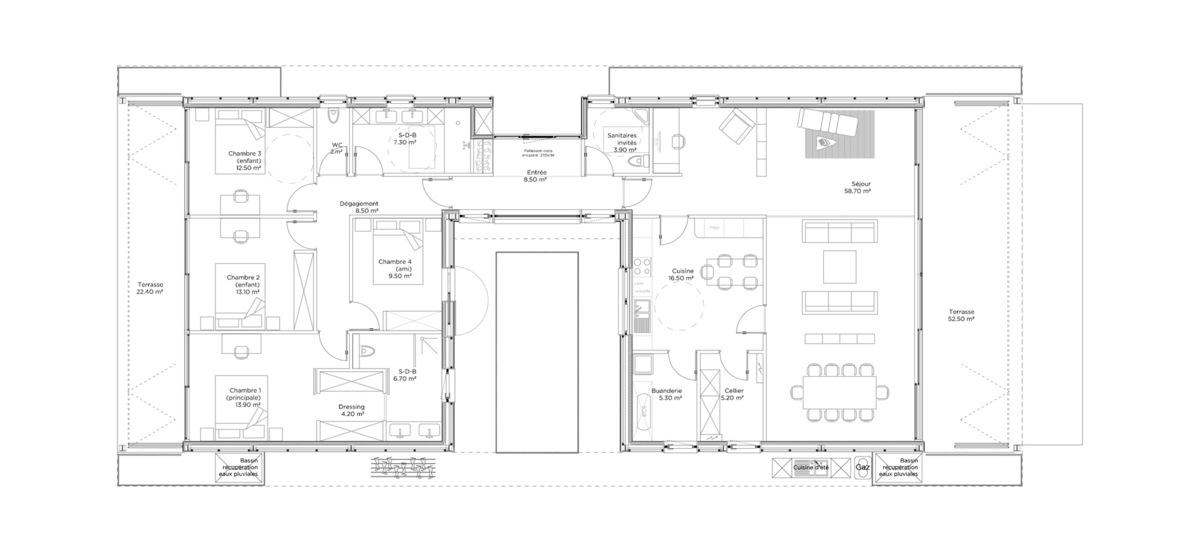 https://www.construction21.org/france/data/sources/users/4082/texte-grand-paradis.docx
https://www.construction21.org/france/data/sources/users/4082/texte-grand-paradis.docxPhoto credit
© XLGD architectures
Contractor
Construction Manager
Energy consumption
- 54,03 kWhep/m2.an
- 167,00 kWhep/m2.an
Real final energy consumption
20,94 kWhef/m2.an
Envelope performance
More information
all-purpose consumption <= 25 kWhEF / m² SU.an Cold power <100 W / m² air-conditioned Lighting power <5 W / m² Average household electric power / HIFI <45 W / m² (class A-A +) Hot water 70% solar energy conventional evening and weekend
Systems
- No heating system
- Solar Thermal
- Reversible heat pump
- Natural ventilation
- Solar photovoltaic
- Solar Thermal
- 70,00 %
Smart Building
Urban environment
- 2 050,00 m2
- 14,00 %
Product
Alucobon shower wall and bathtub wall to fight against seismic damage
https://www.acodi.fr/c/25/alucobondSecond œuvre / Peinture, revêtements muraux
Well accepted
plasterboard in Fermacell
Second œuvre / Cloisons, isolation
Well accepted
Mahogany wood
Second œuvre / Menuiseries intérieures, serrurerie, quincaillerie
Well accepted
Courbaril wood
Second œuvre / Menuiseries extérieures
Well accepted
Corrugated steel sheet of lacquered steel
Gros œuvre / Structure, maçonnerie, façade
According to availability in the island
Well accepted
Construction and exploitation costs
- 70 000,00 €
- 70 000 €
- 850 000 €
Water management
GHG emissions
- 50,00 année(s)
Reasons for participating in the competition(s)
Contemporary rewrite of Creole architecture
Bioclimatic design with DTS (Dynamic Thermo Simulation):
- Refreshment by natural ventilation
- Choice of materials ensuring the sustainability of the work
Equipment :
- Solar and photovoltaic capture
- Domotic management of the logbook of consumptions
- Coupling with an electric vehicle to control the overall carbon footprint.
Building candidate in the category

Energie & Climats Chauds

Prix du public





