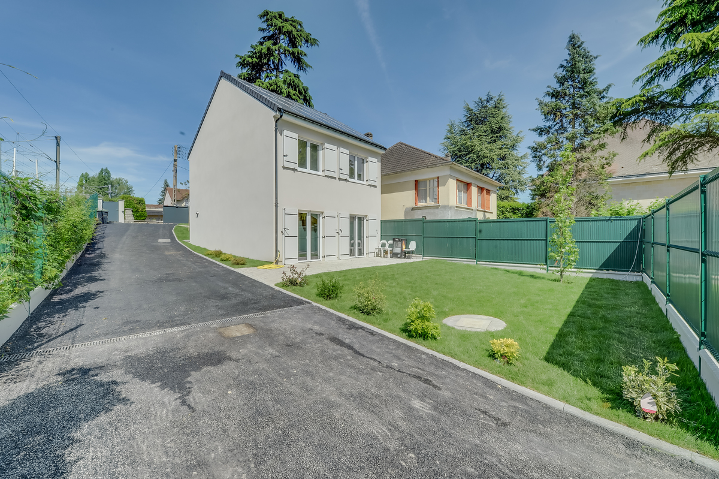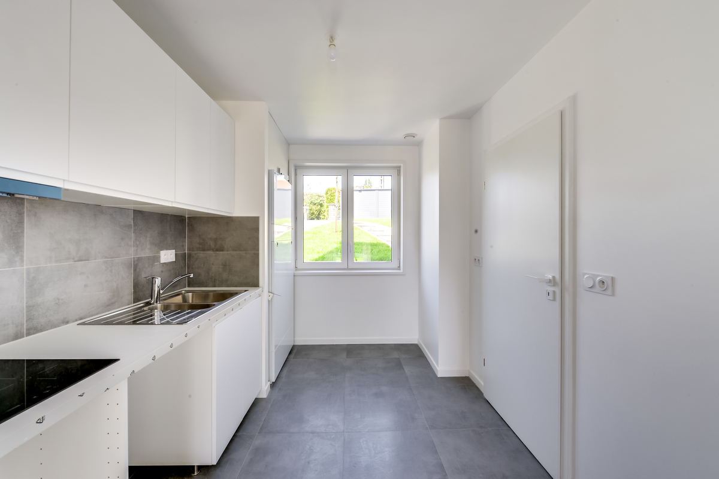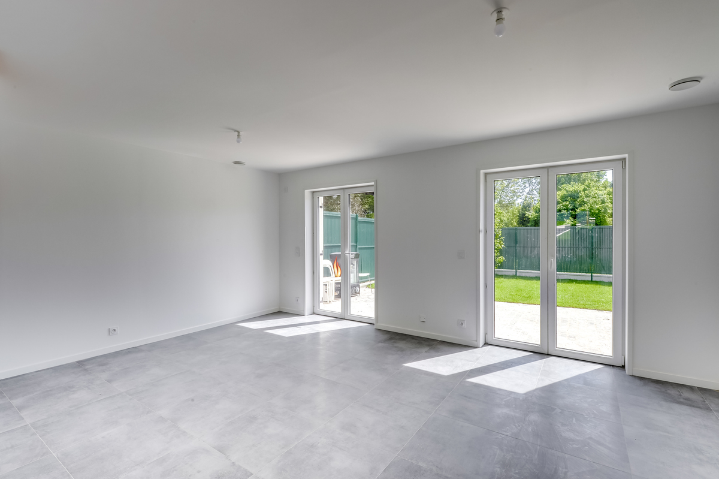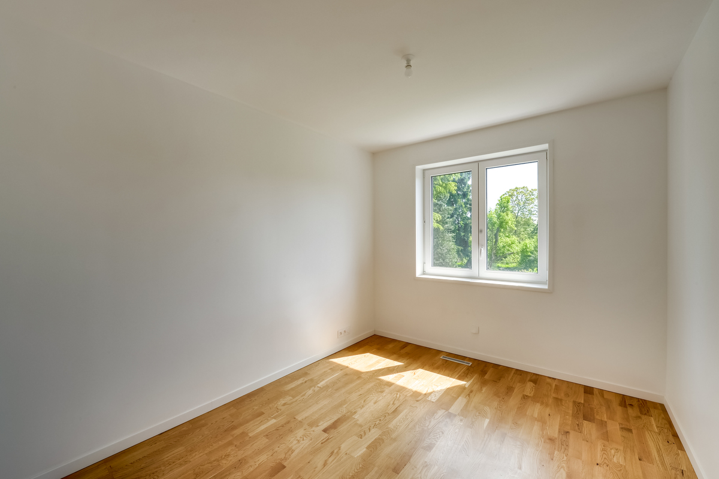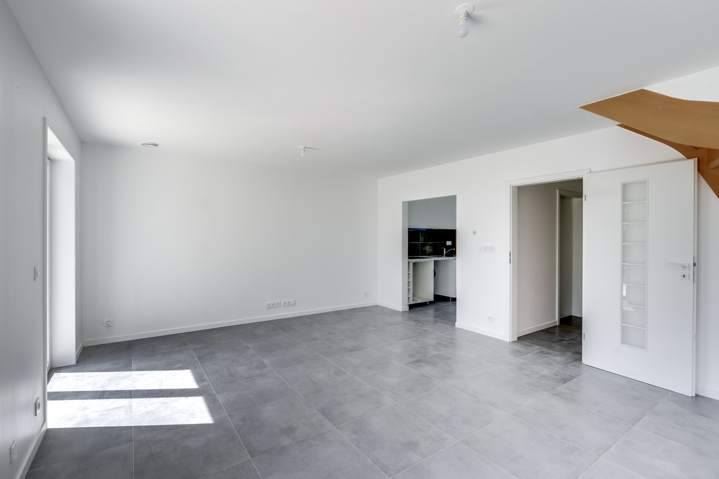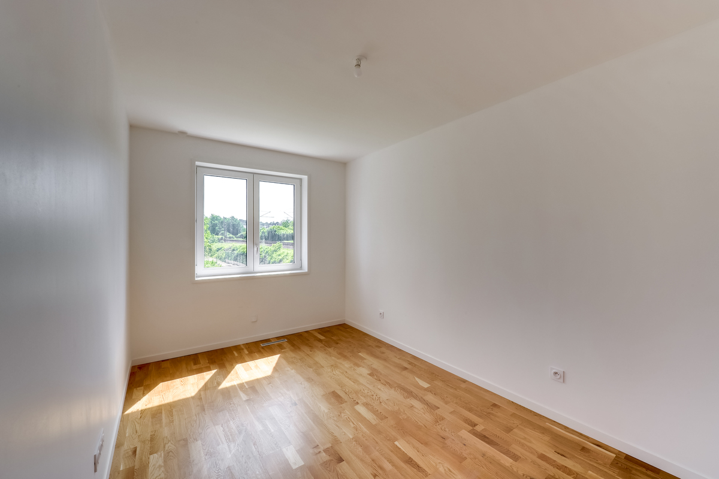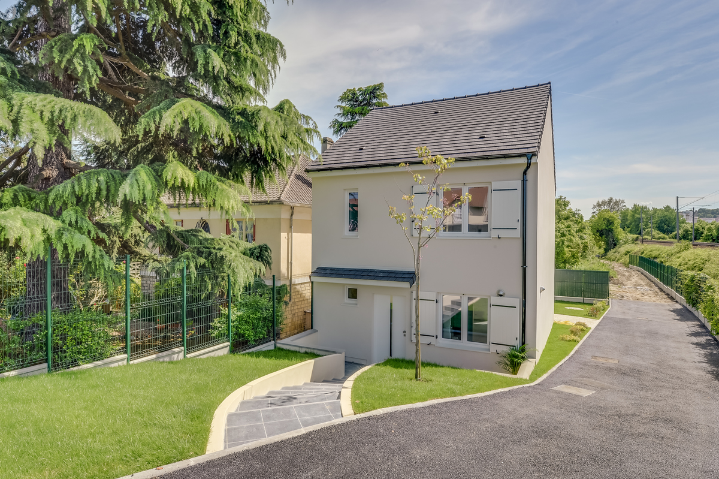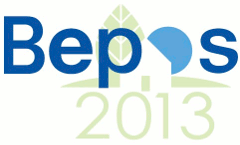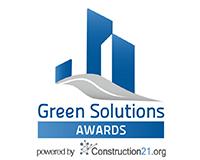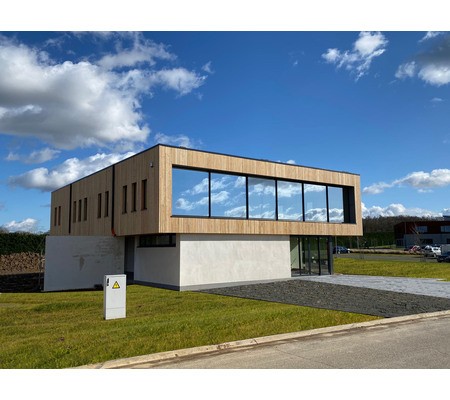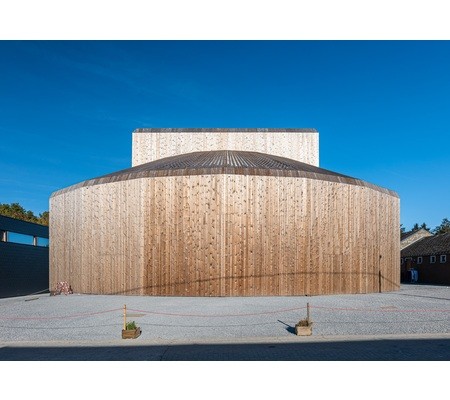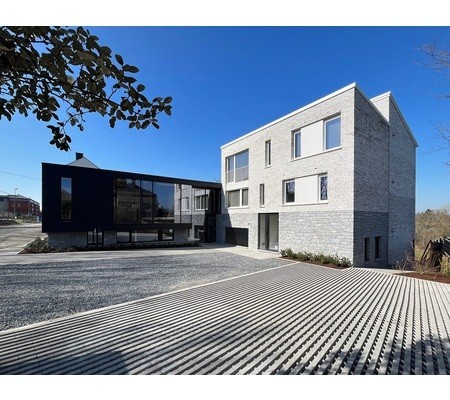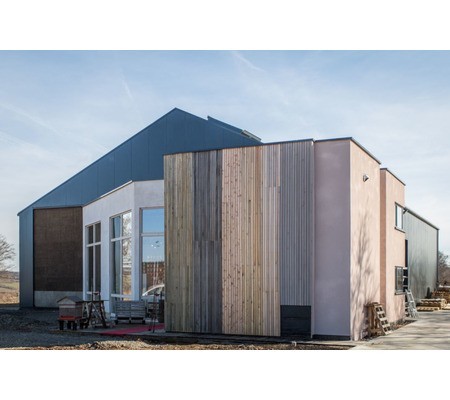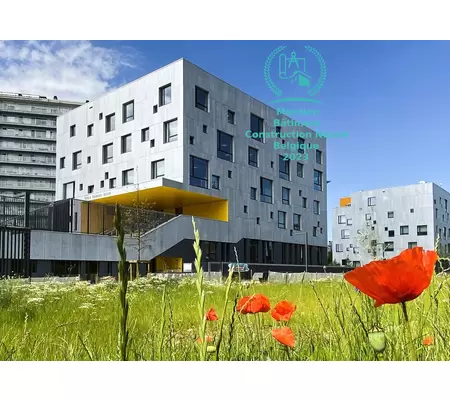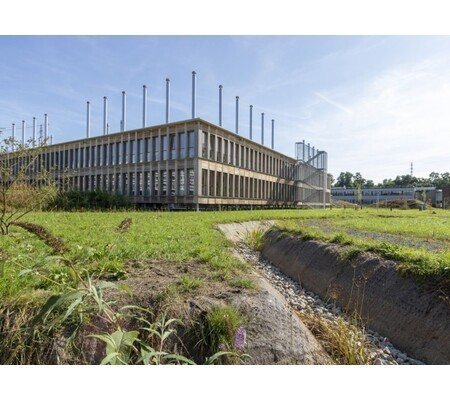E+C- certified house by Ecolocost
Last modified by the author on 16/06/2017 - 12:19
New Construction
- Building Type : Isolated or semi-detached house
- Construction Year : 2016
- Delivery year : 2017
- Address 1 - street : 95120 ERMONT, France
- Climate zone : [Cfb] Marine Mild Winter, warm summer, no dry season.
- Net Floor Area : 109 m2
- Construction/refurbishment cost : 130 000 €
- Number of Dwelling : 3 Dwelling
- Cost/m2 : 1192.66 €/m2
Certifications :
-
Primary energy need
-68 kWhep/m2.an
(Calculation method : )
Two months after receiving the E+C-label by the Minister of Housing and having reached the Energy 3 and Carbon 1 levels, Ecolocost decided to have this house certified with the new BEPOS Effinergie 2017 label to demonstrate its qualities.
The purpose of this house is to demonstrate the feasibility of a revolutionary house with traditional looks, all in a record time for 200 € more expensive per square meter than a house solely following the French RT2012 regulation.
Important points are:
-
Its compactness in order to use the least possible floor area and remain desirable. A functional 3-bedroom house of 82m2 that respects the fundamentals of a quality habitat in all points of view (air, noise, comfort)
-
Its affordable cost: the house was designed to cost 1/3 of the average monthly income of a family of first-time homeowners in highly urbanized areas, about 1,000 € per month land included. Without any energy expenditure since its low electricity consumption is totally covered by its production to reach the annual equilibrium.
-
Its carbon impact, thanks to wood and high quality materials that are fully recyclable, as well as high-quality technical equipment. This house is truly sustainable, can be assembled in a single day and generates virtually no construction waste and no nuisance for the residents.
The goal is to be able to massify the production of affordable positive energy homes by adapting to all architectural types and considerably reducing the construction time.
Sustainable development approach of the project owner
The objective of this project was to make a low-cost 3-bedroom house of very high quality that could be BEPOS Effinergie 2017certified in the financial sense of the term (-0 € over the year) by not using fossil energy sources for its use.Architectural description
We favored a cubic architecture with 2 solid facades to be able to copy this model in band. This timber frame house has a classic appearance where it is impossible to distinguish the difference with a masonry house.Building users opinion
The house will be inhabited starting June 1st, 2017, it is planned to study its real life cycle from this date
If you had to do it again?
We have concerns about the installation of the CMV which was a bit laborious, we will do the same on the same ground by addressing this problem upstream.
See more details about this project
http://www.ecolocost.com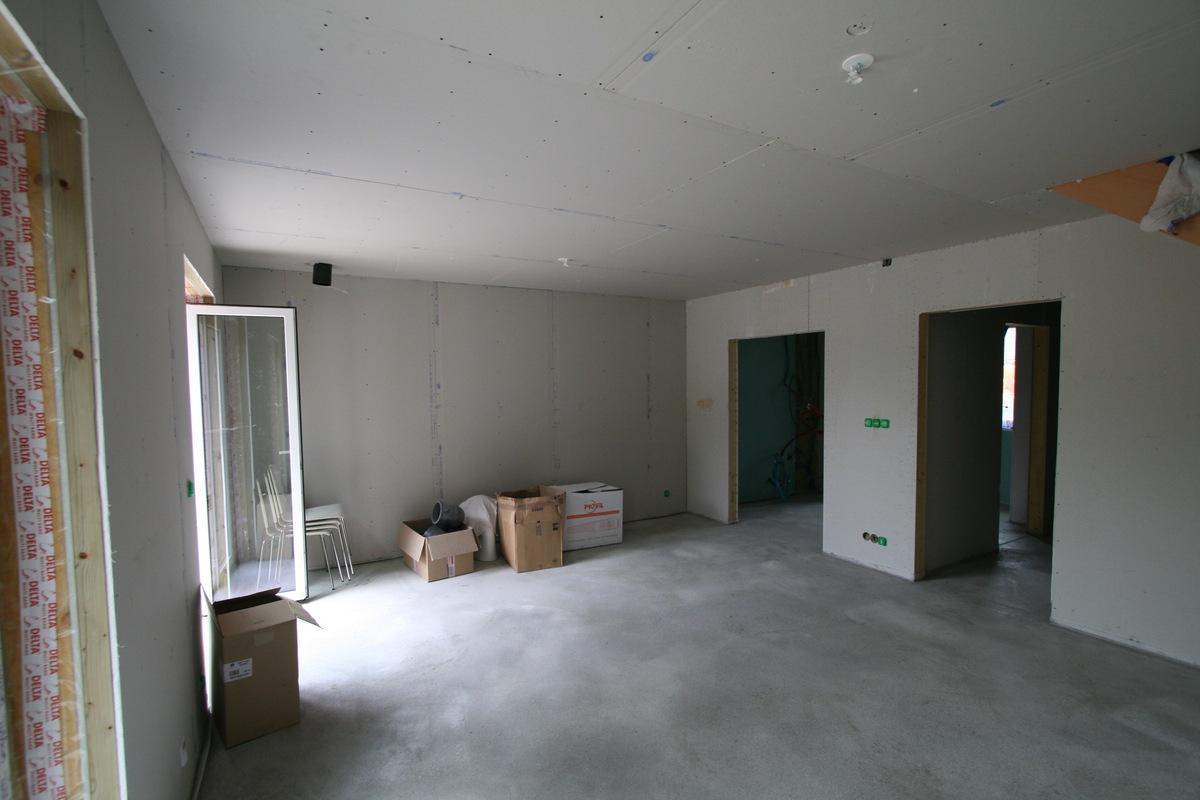
Stakeholders
Construction company
Ecolocost
Maxime Brard
http://www.ecolocost.comContracting method
Lump-sum turnkey
Energy consumption
- -68,00 kWhep/m2.an
- -35,00 kWhep/m2.an
Real final energy consumption
50,00 kWhef/m2.an
Envelope performance
- 0,10 W.m-2.K-1
- 0,19
More information
Project ERMONT - construction of a detached house (13/06/16) Annual theoretical operating balance after the RT 2012 Consumption of electrical energy five uses + virtuous electrodomestics * 4044,8 kWhef /year Therotical operating cost 671,0 € TTC / year Photovoltaic production 4031,9 kWhef / year Autoconsumption and annual resale ** - 838,6 € TTC / year Total balance -167,6 € TTC / year - * Hypothesis: Virtuous electrodomestic consumption 13.71 kWhef /m²SHONRT.an - ** Hypothesis: Self-consumption 50% resale 50% - Resale cost in integration 0.2501 € TTC / kWh - Electricity cost: 0.1659 € TTC / kWh
Systems
- Electric radiator
- No heating system
- Heat pump
- Others
- Double flow heat exchanger
- Solar photovoltaic
- 100,00 %
Urban environment
- 2 090,00 m2
- 55,00 %
Product
Compact P
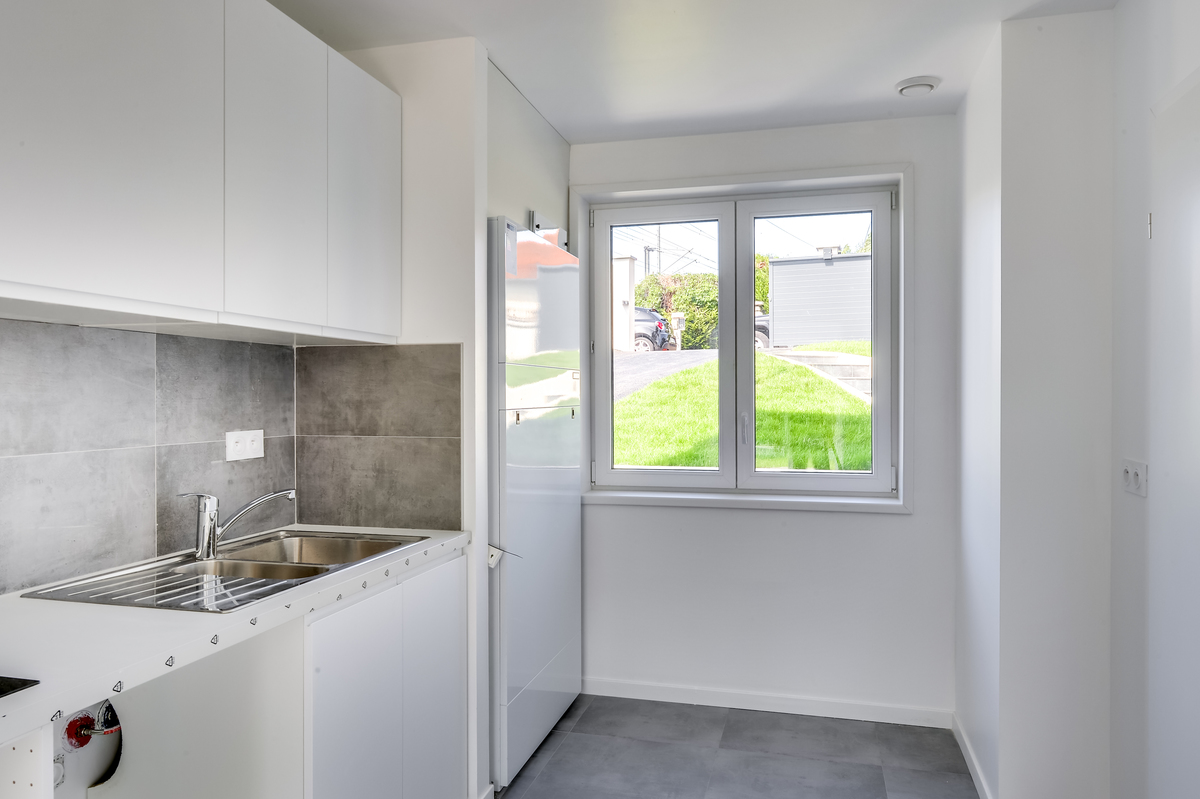
NILAN
harold monnier HAPCO +33 2 40 72 29 76
http://www.nilan.dk/fr-fr/premiere-page/solutions/solutions-particuliers/solutions-completes/compact-p
The Compact P system is a modular system offering not one, but several solutions. This allows you to choose the solution best suited to the size of your home and the needs of your family. The first element of a Compact P solution is always the Compact P itself, the true heart of the system. The Compact P is a supplemental ventilation and heating system ensuring your home ventilation, heat recovery and domestic hot water production. This ensures a daily renewal of the air by evacuating dust, odors and excess moisture for a healthy and pleasant indoor atmosphere. When it is warmer inside and outside the house, an integrated by-pass allows fresh air to penetrate directly to cool to the maximum without using extra energy. If you are looking for a central heating solution, we recommend a Compact P solution with an aerothermal or geothermal heat pump. Only three systems of ventilation and heating in the world benefit from the famous certification passive house, and the Compact P of Nilan is one of them. This certification means that the Compact P is approved for the passive habitat without having to provide additional documentation.
This machine is ideal in terms of simplicity for a 4 in 1 system (ventilation, heating, DHW and refreshment)
Construction and exploitation costs
- 113 000,00 €
- 15 000,00 €
- 5 000 €
- 130 000 €
Energy bill
- -187,00 €
Water management
- 87,00 m3
Indoor Air quality
Comfort
GHG emissions
- 2,10 KgCO2/m2/an
- 100,00 année(s)




