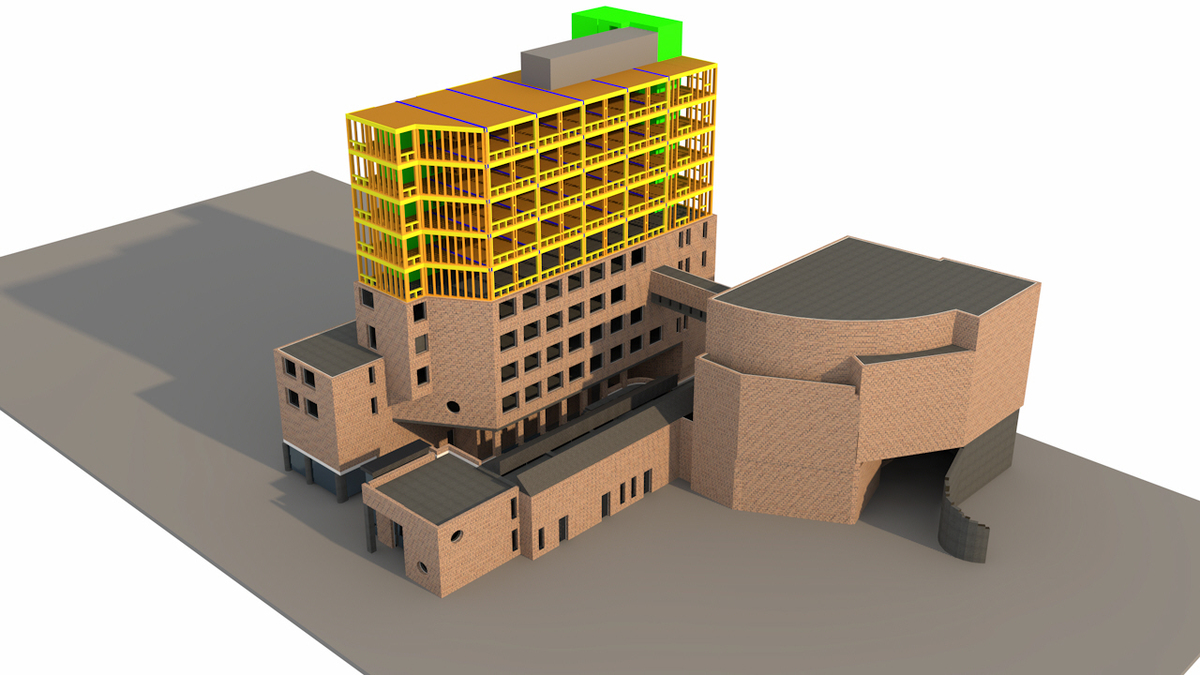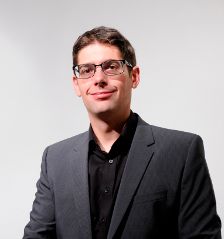Top Up takes the “high ground” to tackle carbon emissions in cities

Flavio Wanninger explains the real interest in adding an extra storey to buildings. That’s the solution – called Top Up - his Swiss company, Swiss Timber Solutions, has chosen to develop to help the environmental transition of buildings and cities.
Why should we add storeys to existing buildings?
F.W.: this is a good solution for two reasons. One: you get to add patrimonial value to your building by exploiting unused surfaces. Two: the addition of an extra storey is a great opportunity to embed the renovation of the building in the operation. That’s the pitch we give to building owners in Zurich to convince them. If they combine the extension with the renovation they make a profit and not just save money out of energy savings.
 But extra storeys can’t be added on any buildings, can they?
But extra storeys can’t be added on any buildings, can they?
F.W.: Of course not, there is a structural issue to take into account. That’s why we target only buildings that can structurally support an extra floor. We also use timber to add as few weight as possible. Another difficulty we face is the location of these buildings. The most appropriate ones are located within inner cities, exactly where construction regulations are very strict.
How do you convince the city authority to permit your extra storey then?
F.W.: We achieved to convince the city of Zurich that our approach is in the city’s interest. Basically, by helping the densification of the inner city, you help Zurich emit less carbon. If people can live closer to their jobs, they use less transportation, hence less carbon emitted. It’s as simple as that, and it’s a very inexpensive way for the city to curb its emissions, since it’s only the owner of the building who paid for the extension.
But not all buildings are owned by a single person or company, you also have condominiums, did you consider that?
F.W.: I reckon condominiums would be harder to convince, since you have to argument with multiple stakeholders. It’s a difficult market, but the basic pitch would be the same: you can make your building more valuable with an extra storey and that new storey, once sold, could contribute to the cost of your retrofit.
What about accessibility or esthetics?
F.W.: When it comes to elevators you have two types of situations. Either there is an elevator already and extending it to the new floor is rather easy. Or there is none and then it’s much harder to add one, but not impossible.
As for esthetics, we propose two solutions. Our concept is very flexible:
- The new storey completely blends in
- The new storey doesn’t blend in and offers a new architectural perspective to the building
Visualisation Florian Nef, ETH Zürich
Have you finished an operation yet?
F.W.: Not yet. The first Top Up operation will be delivered in the spring of 2018. The construction will take a few weeks to add a 4th storey to a 3-storey tall building of the 1960ies. It’s a residential building in a nice neighborhood of Zurich. We used the inclined roof to blend the extension in. The new storey will feature 3 apartments for rental.
At the quickest we can produce a new storey within 6 months, depending on the complexity of the project and legal issues.
What kind of support BTA provides Top Up with?
F.W.: BTA funded the first stage of the Top Up project. They will accompany us on a scaler in 2018. But beyond that they will help us convince other cities in Switzerland and other countries to work on building additional storeys, to densify in order to curb CO2 emissions without spending so much public money.




