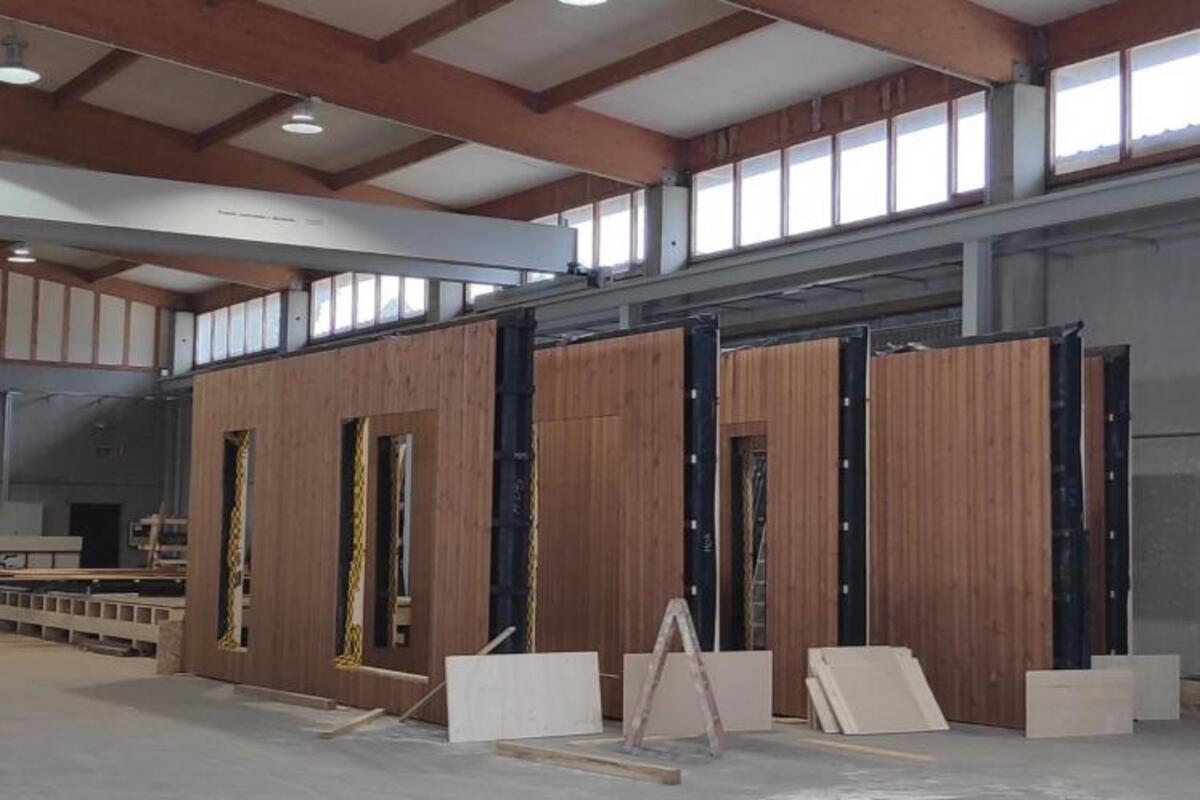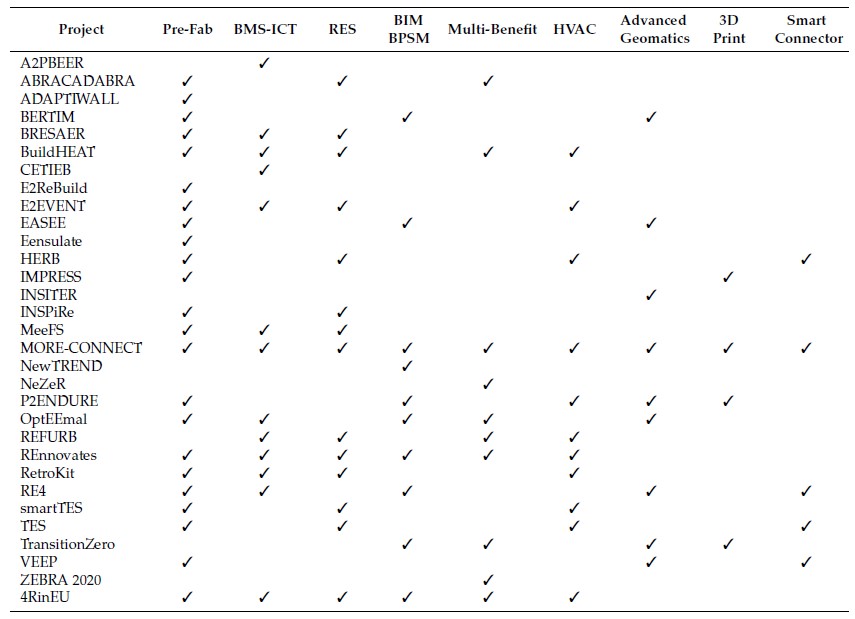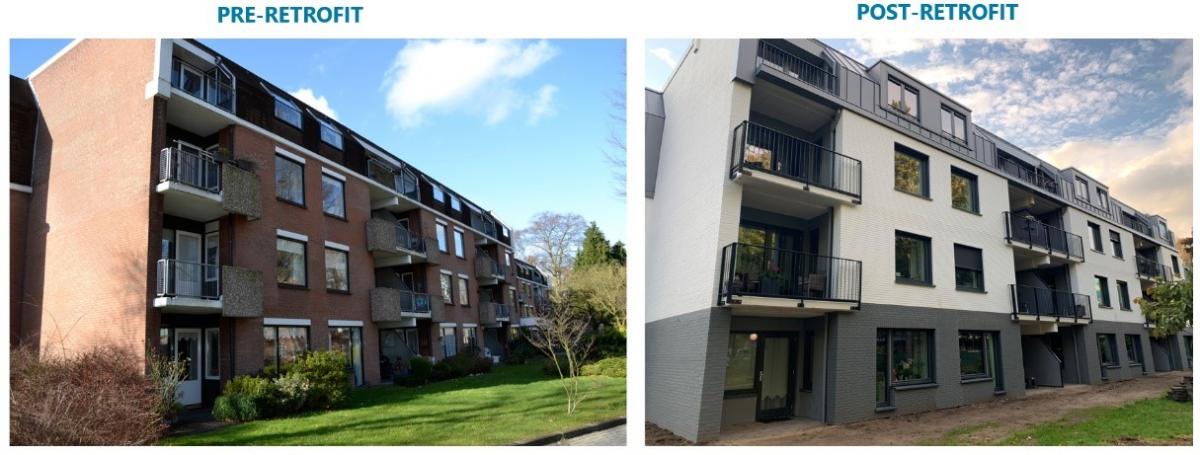OVERVIEW| Modular and industrialised solutions for building renovation

The building sector, when including both construction and operation, is responsible for a significant share of resources and energy consumption and CO2 emissions worldwide. The 2020 Building Global Status Report for Buildings and Construction speaks about global shares of 35% and 38% of the final energy and the emissions, respectively, for the building sector in 2019. Around 35% of the EU's buildings are over 50 years old, and by improving their energy efficiency, the total EU energy consumption could be reduced by 5-6% and CO2 emissions lowered by about 5%.
Increasing the energy efficiency of the existing building stock is one of the main challenges for Europe. In October 2020 the European Commission launched the Renovation Wave strategy. This plan is part of the wider European Green Deal strategy for reducing emissions across different sectors. In this context, the strategy aims at doubling the renovation rate, achieving a decarbonisation of heating and cooling systems, and improving the energy efficiency with a focus on retrofitting public buildings. This plan will be implemented by enhancing faster and deeper renovation approaches, hence fostering modularity and industrialisation.
One of the options to accelerate the renovation rate looks at developing a deep retrofit approach based on modular and industrialised solutions. In this context, the use of a prefabricated multifunctional façade represents a potentially convenient solution to allow effective and multi-criteria renovation of existing buildings, addressing both the envelope and the building systems, as well as structural rehabilitation. Prefabricated modular solutions guarantee quick installation of pre-optimised technological systems and very limited impact on building occupants.
The basic technology concept is a modular prefabricated sub-structure to be anchored to the existing building’s load bearing structure, hosting all the functional components needed for the retrofit (windows, energy generation and distribution systems, mechanical ventilation, etc.). The multi-functional new façade is then applied on the outside of the existing building envelope, using an adaptation layer to cope with construction tolerances and an anchoring system connecting the new and the existing facades.
To drastically reduce the working time on the building site, and therefore to reduce disturbance for occupants, it is crucial to bring as many steps as possible away from the building into an off-site construction site, where most of the operations are performed in a controlled environment. A maximised level of prefabrication ensures that all the details are solved off-site within the planning process and not later, on the construction site. Hence, the industrialised approach prevents possible failures on the building site, leading to achieving high-quality standards in building construction.
An integral planning team consisting of an interdisciplinary team, involving since the very design beginning all the relevant stakeholders (such as architects, engineers, energy and sustainability specialist, technology providers, operation and maintenance responsible, etc.) is necessary for this building retrofit approach. The first part of this process is the survey and measurement phase to get as much data as possible about the existing building. Within this stage the load-bearing building parts are identified, and their properties are analysed.
The deeper layers of the building have to be thoroughly investigated, not just the surfaces. In cases of industrialised façade modules being used to perform the deep retrofit, it must be ensured that the existing structure can bear the loads of the new façade without further reinforcement.
All of the audit information can be helpfully stored with Building Information Modelling (BIM) and this contributes to the creation of a digital workflow that will systematically guide the construction process of the new highly performing multifunctional industrialised envelope installed onsite.
The industrialisation of the renovation process in the building sector is also a relevant step towards overall sustainability. Thanks to the digital infrastructure relevant to such a construction process, it is possible to use less material during the construction phases, avoiding waste and adopting a ready-for re-use and re-cycle assembling approach.
Projects
The European Union has funded and continues to finance several research and innovation projects to tackle the immense issue of energy inefficiency in the building sector, by exploiting the modular and industrialised approach. After around ten years of projects, the challenges now relate to boosting the market uptake of solutions, increasing the stakeholders’ s acceptance towards the creation of a smooth and robust value-chain, and exploiting the benefits of the modular-industrialised approach for the decarbonisation of the building stock, taking into consideration the whole life cycle.
Some of the first positive experiences of industrialisation and modularity within the renovation process can be found in the Horizon 2020 projects SINFONIA and iNSPIRe.
The SINFONIA project (Low Carbon Cities for Better Living) worked on the development of an extensive set of energy-saving measures at different scales, such as smart transportation systems, energy management strategies and envelope retrofit solutions. In this setting, prefabricated façade modules were designed and applied in one construction site (via Passeggiata dei Castani in Bolzano/Bozen), based on a timber frame self-bearing structure, integrating both adaptation and insulation layer. In this case, external architectural finishing has been installed onsite, as well as resolving air and water tightness of joints.
The project iNSPIRe (Systemic Energy Renovation of Buildings) developed an off-site fabricated modular facade system for energy efficient renovation of residential buildings. This was with the aim of minimising construction works on site for the deep renovation of façade, roof and energy systems. The designed façade has been successfully deployed in two different case studies. The main technical features of the system can be summarised as follows:
- Large panel size, to cover one storey of the building;
- Timber framed insulated cassettes;
- External cladding, chills and reveals as well as steel weather profiles;
- Integrated windows.
The iNSPIRe façade also integrated multifunctional system components, such as air-based micro heat pumps (90 to 120 m³/h, evaporator and condenser nominal powers of 530 W and 740 W, respectively REF), heat recovery units and related ducts. Some hydraulic and aeraulic components have been integrated into a dedicated system shaft (also prefabricated) and integrated within the façade, so that apartments can be bridged over different levels.
A more recent successful Horizon 2020 project is 4RinEU. This aims at building deep renovation, balancing investment and performance targets by defining robust, cost-effective, flexible, deep renovation technology packages supported by usable methodologies, feeding into reliable business models. The objective of the project is to minimise the risk of failures in the whole value chain as well as the uncertainties in timing, costs, performance results by exploring different ways to trigger deep renovation actions allowing for meaningful EU replication.
One of the pillars of this project is the use of a modular prefabricated multifunctional timber-based façade to perform a systematic retrofit of residential buildings.
To ensure the broad applicability, 4RinEU approach and technologies have been completely implemented in four Demo-Cases and tested with three Early Adopter Buildings. The Demo-Case owners are both private and public agencies managing important social housing building stock in four EU-countries: Norway, Netherlands, Spain and Italy. In particular, in the Norwegian, Dutch and Spanish demos, the industrialised modular approach has been implemented with a very positive outcome.
Timber-based multifunctional façades integrating active components (e.g. PV modules, ventilation machine, new windows and shading systems) have been entirely prefabricated within the factory and later installed on the existing building, providing a new highly performing envelope, ensuring an impressive reduction on time needed on site for renovation works.
The MORE-CONNECT project deals with the development of cost optimal deep renovation solutions, toward to a NZEB renovation. Deep renovation promoted by MORE-CONNECT is based on using pre-fabricated multifunctional modular elements for both façade and roof and installation/building services. These elements can be combined, selected and configured by the end-user, based on their specific needs. These elements have been combined with the implementation of new fully automated production lines, to reduce production times. The high level of prefabrication and the use of smart connectors limit the actual renovation time on site from two months to a maximum of five days.
An important issue of the approach used is the high level of quality management during the production process and monitoring of performances of the most essential parameters related to energy use and remote diagnostics of the most important installations and building services. The MORE-CONNECT project also produced the development of a one-stop-shop concept, to improve the relationship between end-users and production companies.
The H2020 project BIM4REN is developing a set of easy-to-use tools and services in the same common Open Environment for an agile, adaptable and fast renovation process that can be used in everyday projects. Today’s construction professionals, and in particular SMEs, need suitable tools and flexible methods to facilitate their work and improve their production times, while ensuring environmental targets. By considering the skills and capacities of the users and the different phases of the renovation process, BIM4Ren can adapt to different projects, business models and professional needs. The tool will help in data collection, management and data-driven design.
An updated review of EU projects dealing with deep retrofit exploiting prefabrication is reported here. A summary of the main tools and techs involved in projects over the last 10 years is shown in the table.

EU projects with main tools and technology used, based on Simona D’Oca, 2018. Source: https://www.mdpi.com/2075-5309/8/12/174
Some new H2020 projects will focus on the industrialised all-in-one envelopes for the building retrofit. As an example, the Horizon 2020 INFINITE project aims to increase the market penetration of industrialised all-in building envelope kits for deep renovation, based on a robust businesscase, meeting the demand side requirements, and keeping the focus on final users and all the stakeholders in the value-chain. The INFINITE project builds such solutions upon the first generation of prefabricated envelope systems.
The first generation of industrialised prefabricated façade approaches (identifiable within period 2014-2019) focused on solving technical problems, under an integral approach, they poorly managed to increase the wished industrial large updake, mainly because due to a lack of support tools for the industrialised retrofit, too expensive financial models, low stakeholders engagement, and so on. On the other hand, the second-generation approaches aim at a wide adoption with full optional integration based on affordable business plans for a deep market penetration, defining a new value-chain for such industrialised retrofit, and involving all the related stakeholders.
Moreover, the coupling of industrialization and digitalisation becomes the way to lower costs and support the process. Finally, the Life Cycle thinking is used as the new design paradigm thanks to the application of LCC and LCA methods during the development and the buildgin renovation design as well.
The EU construction sector can move towards decarbonisation of the building stock, taking the advantage offered by the ‘Renovation 4.0’ approach (industrialisation + digitalisation). All of the progress made by the projects are being supported and confirmed by demo-cases, which validate the whole approach. At the same time, the consortia are well-established commercial channels in the EU that will facilitate an extensive replication potential and deliver effective results.
Such retrofit industrialised solutions show interesting potential and increasing attention is drawn on them from several stakeholders. Technically viable solutions are already on the market as first generation of systems, offering robust products for a high quality, fast and robust energy renovation. Nevertheless, significant market barriers remain, such as:
- The high final total renovation costs (as initial investment) and the lack of fair benchmark - the comparison against the traditional envelope renovation based only on the applicaton of a ETICS (External Thermal Insulation Composite System) does not comprise many add-on functions and co-benefits offered by the industrialised retrofit;
- The uncertainties of the benefits (more quality, longer durability, co-benefits quantification, etc.);
- The need to optimize tailor-made industrialised envelope retrofit solutions, avoiding the paradigm of one solution for all problems;
- The need of a clear market volume in order to effectively trigger the offer-side of the value chain, finally available to invest in improved design, production, installation and operation-maintenance services. Long-term renovation strategies at national level can be a relevant stimolous to the activation of such critical mass on the demand-side (building owners and investors).


Credits: 4RinEU project
News published on Build Up News
Consult the source



