Life Reusing Posidonia in Formentera
Construction21 Redacción
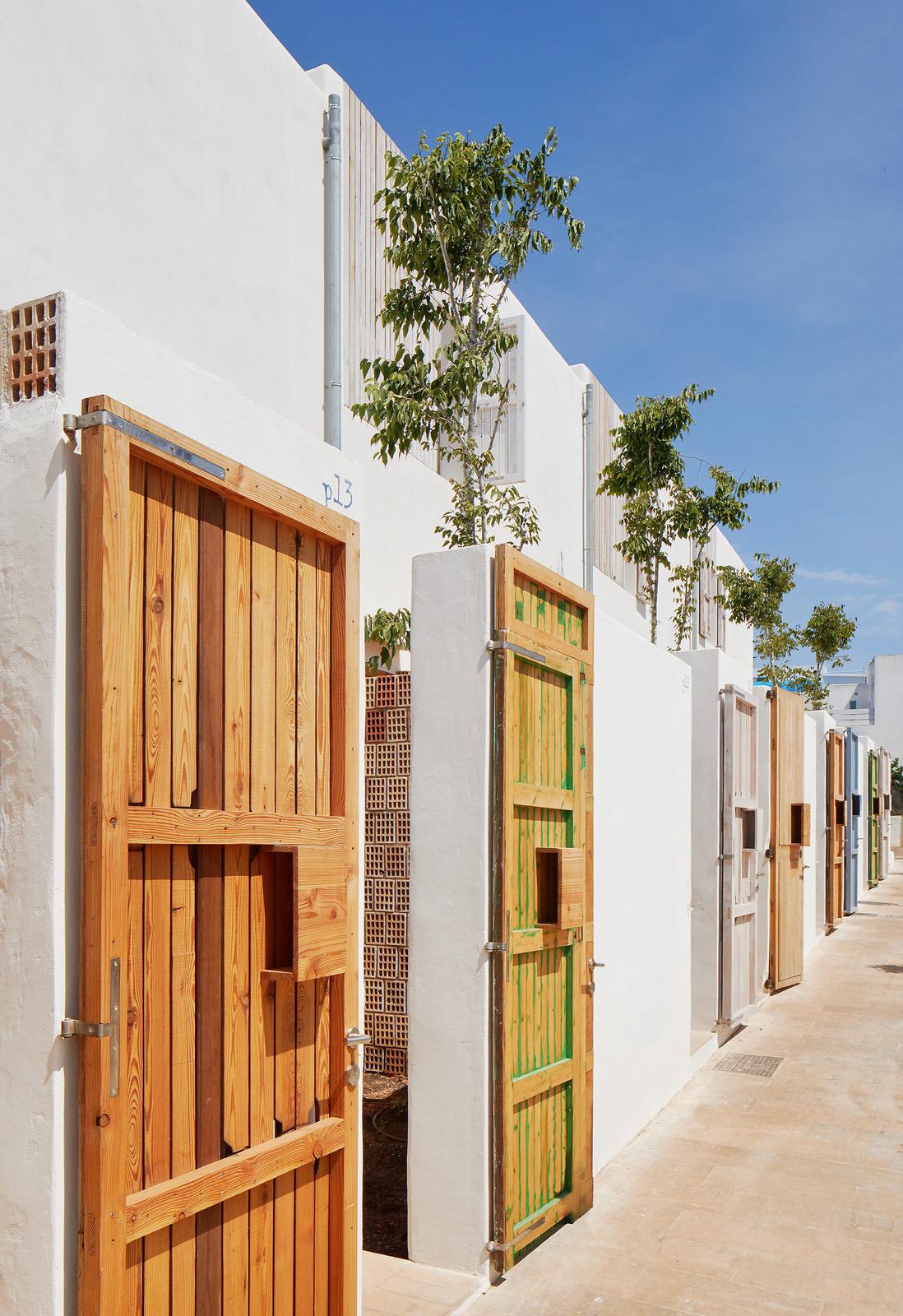
"The Green Solutions Awards recognition for the work done is essential to maintain technical and political support for sustainable construction" says the architect Carles Oliver Barceló
Life Reusing Posidonia in Formentera, designed by Carles Oliver, Antonio Martín, Joaquín Moyá, Alfonso Reina y Maria Antònia Garcías, was one of the national winners of the Green Solutions Awards 2017 in the category of Low Carbon. The architect Carles Oliver Barceló, from the Balearic Institute of Housing (IBAVI), presents this award-winning building and its solutions based on constructive systems of local craft industries of organic production.
1. In the field of construction, what main characteristics and values define the IBAVI?
El The Balearic Institute of Housing (IBAVI for its acronym in Spanish: Instituto Balear de la Vivienda) is a public entity ascribed to the Ministry of Territory, Energy and Mobility of the Balearic Government, whose objective is the promotion of protected housing, which includes both the creation and maintenance of the park real estate available and affordable public housing . The IBAVI also processes and manages the rent subsidies.
2. So let us start at the beginning, how did the project come about and why did you choose a sustainable initiative?
In 2009, a site was acquired in Formentera to promote 14 sheltered housing units and, at the same time, a manual of environmental measures adapted to the conditions of the Balearic Islands was being drafted from the IBAVI with environmental advice from the Societat Orgànica. That’s why we decided to put into practice in Formentera the content of the studies carried out. With the change of government in 2011, investment in public housing was paralysed, so we decided to present our sustainable solution to the European LIFE+ Programme for projects on nature conservation and adaptation to climate change, with the aim of obtaining the necessary funding to promote the change of attitude towards the building sector. In principle, The LIFE+ Programme does not include funding the construction of buildings, but we got them interested in the project. We explained to them that our purpose was not to inhabit a house, but an ecosystem, and that current models of production and consumption provoke all kinds of social and environmental side effects. Precisely to protect ourselves from these impacts, we decided to solve the problem from the root.
3. - With respect to the materials, systems, and processes, among others, what are the implemented solutions to contribute to sustainable development?
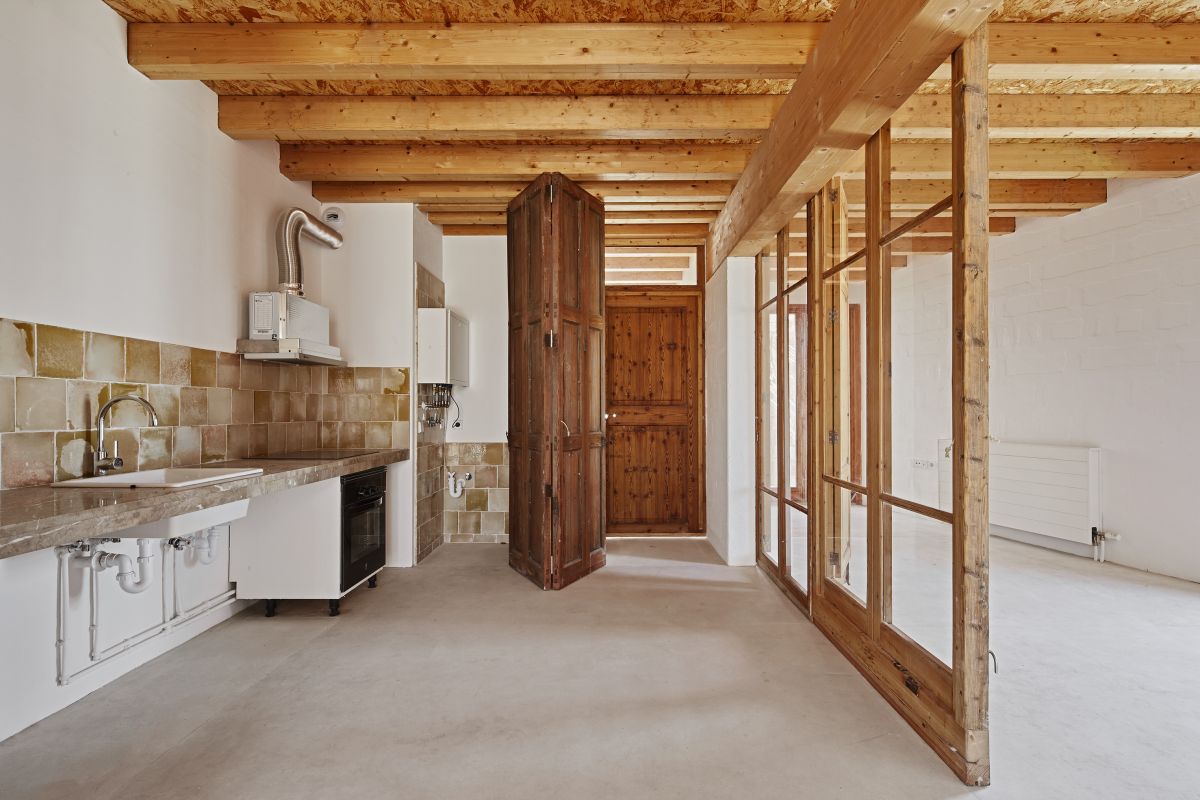
The solutions implemented aim to reduce:
- 50% of CO2 emissions during the construction of the building (maximum limit: 564.085 kg / CO2).
- 75% of useful energy during the useful life of the building (maximum consumption: 15 kWh / m² / year).
- 60% water consumption (maximum limit 88l / person and day).
- 50% waste production (maximum limit: 35.18 t)
Currently, there is a fairly widespread consensus on energy efficiency and the need to reduce water consumption and waste production. However, there is no extensive debate on the importance of reducing emissions of materials manufactured during construction execution. To promote this disputation, the healthiest, ecologically and economically viable product has been prioritized, and it has been demonstrated that the most sustainable construction systems in terms of environmental, economic and social aspects are close, viable and in danger of extinction: the local crafts industries of organic production with raw materials of km 0. The use of these systems allows saving more than 60% of emissions in comparison with a conventional building. It highlights the use of second-hand carpentry in the interiors or the recovery of dry oceanic posidonia as thermal insulation. The use of this solution typical of traditional architecture has the objective of promoting the use of this protected plant, as long as it is done properly without affecting the dune ecosystem. The rest of the materials have been selected from an environmental study and those options with the lowest incorporated energy have been prioritised. All those materials that involve labour exploitation in third world countries (such as mines with child exploitation) and that provoke environmental and social disasters during the exploitation of resources (such as tropical deforestation, or the red sludge spill from aluminium mines). In addition, the precautionary principle has been applied to materials potentially harmful to the health of people inside homes (such as PVC, tails with a high content of formaldehyde and other legal toxic products). For example, the structure is made of load-bearing walls with lime pads in unassembled mass and laminated wood forgings. The organisation of spaces and formal decisions are the result of knowledge of the advantages and limitations of materials, which are more fragile because they are natural. This fragility becomes an opportunity for design.
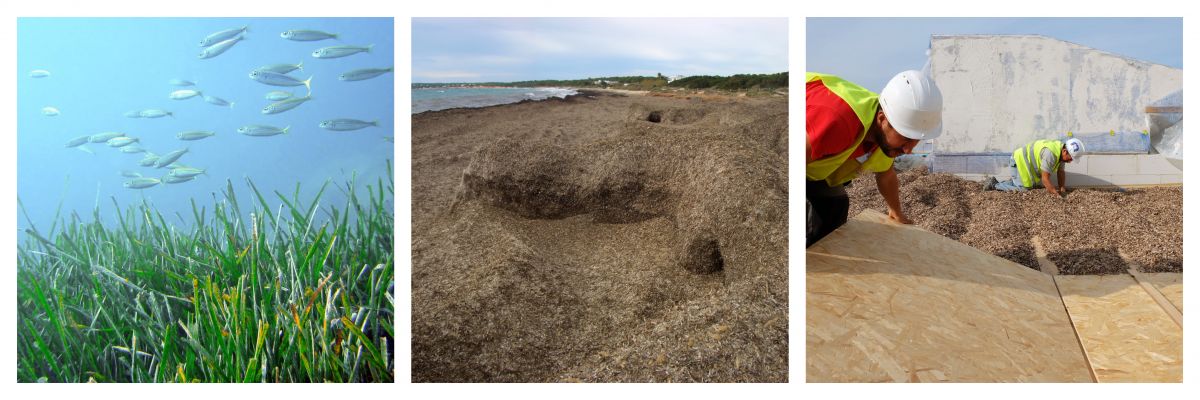
4. During the whole process, what challenges have you faced? Does the final result match the initial expectations?
The main challenge has been to execute exactly what was foreseen, without changes in the project, since there are constant obstacles that have to be overcome. In this regard, the LIFE+ Programme funding has been fundamental, as it shields the project against any change during the works.
Regarding the result, we have managed to meet the objectives set, which makes it worth the enormous effort invested.
5. Are you currently working on another similar project?
All the buildings promoted by the IBAVI are in this same line. In 2015 the IBAVI acquired the commitment that all its buildings will be nZEB, and it will incorporate ecological and / or local materials in the works.
6. What has the participation in the last edition of the Green Solutions Awards meant to the IBAVI?
The incorporation of environmental measures above the minimum parameters set by the regulations always requires great effort on the part of all the agents involved. Therefore, the recognition of the work done is fundamental to maintain technical and political support for sustainable construction.
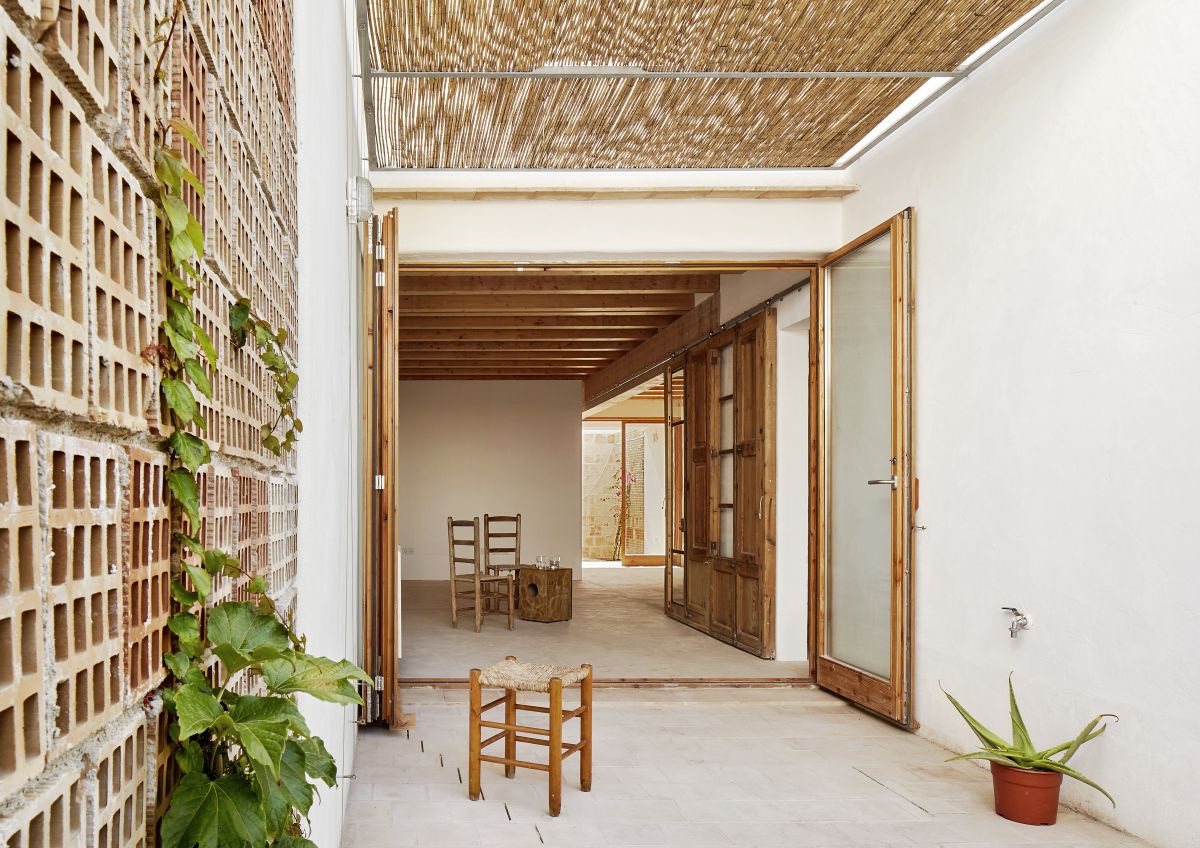 |
| Image credits: José Hevia. |
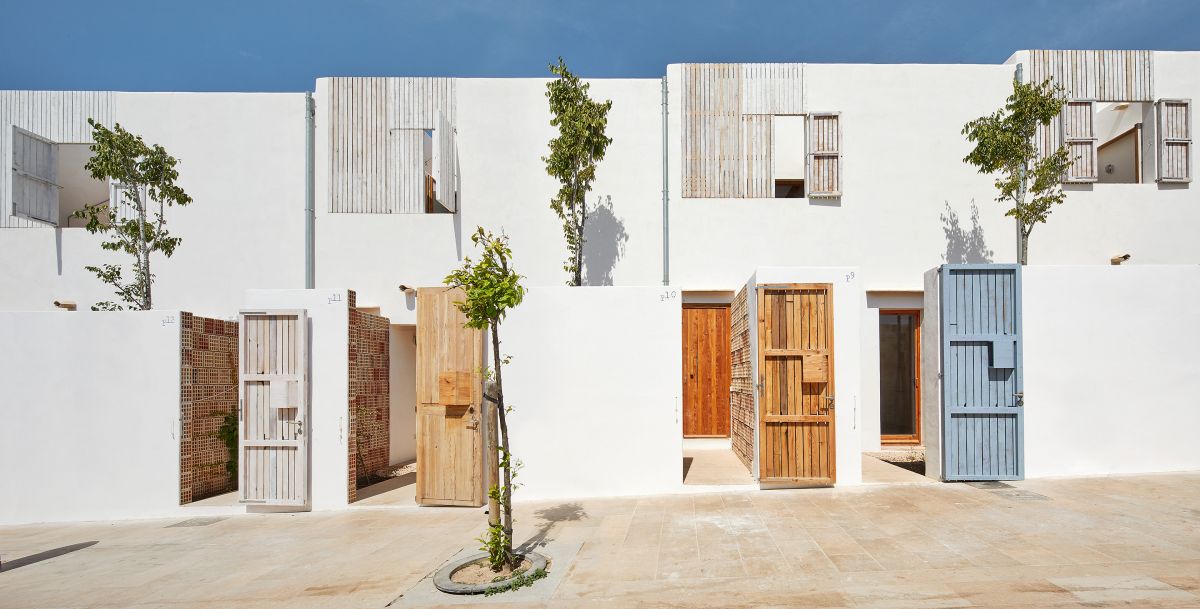
See the case study associated with this article.



