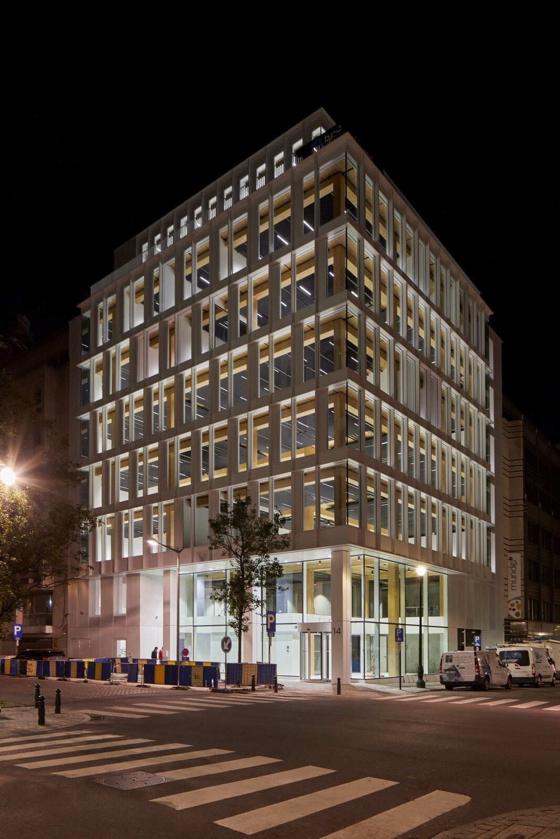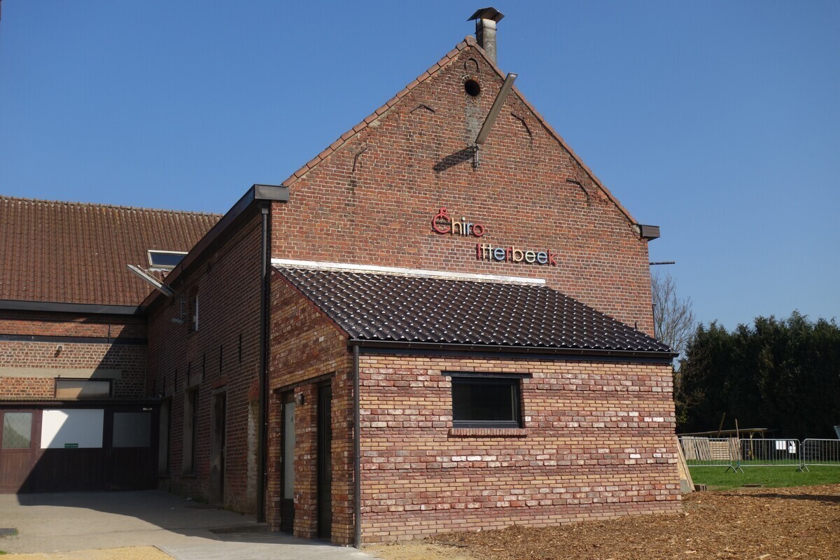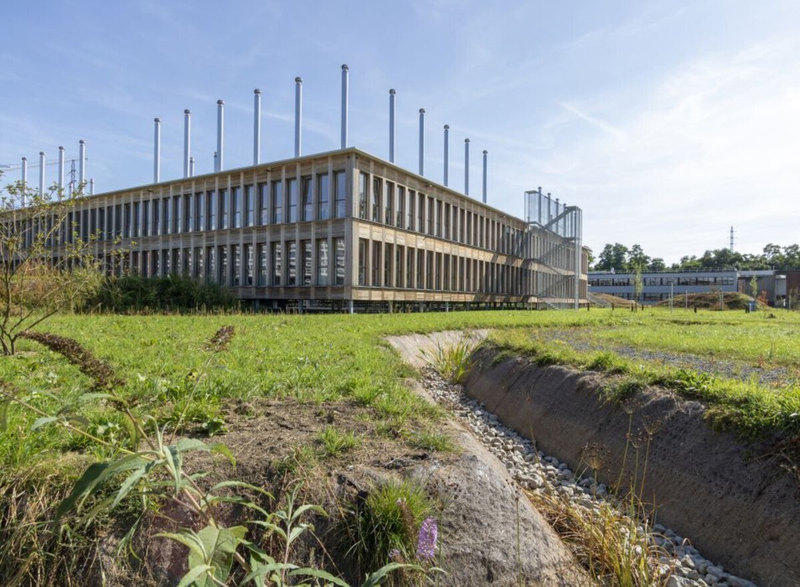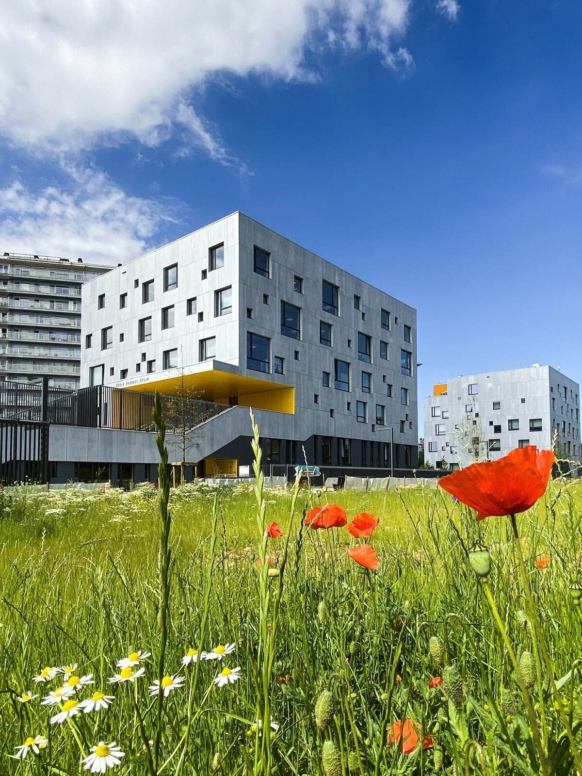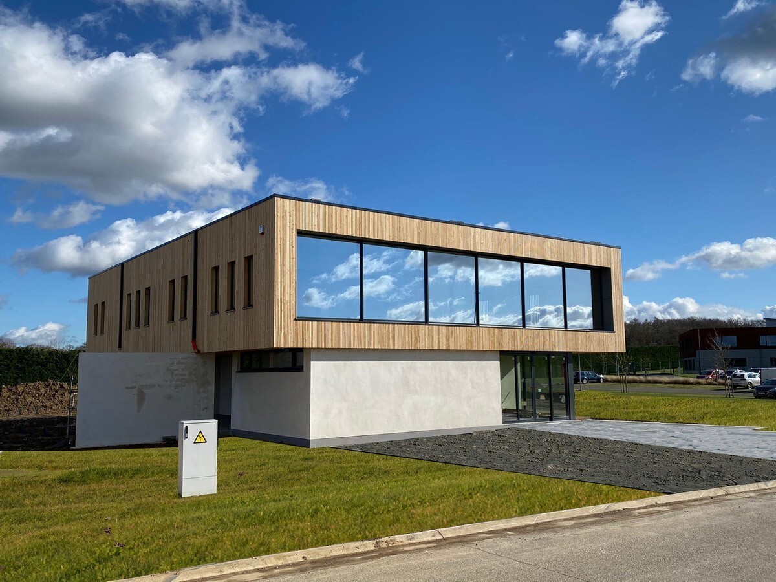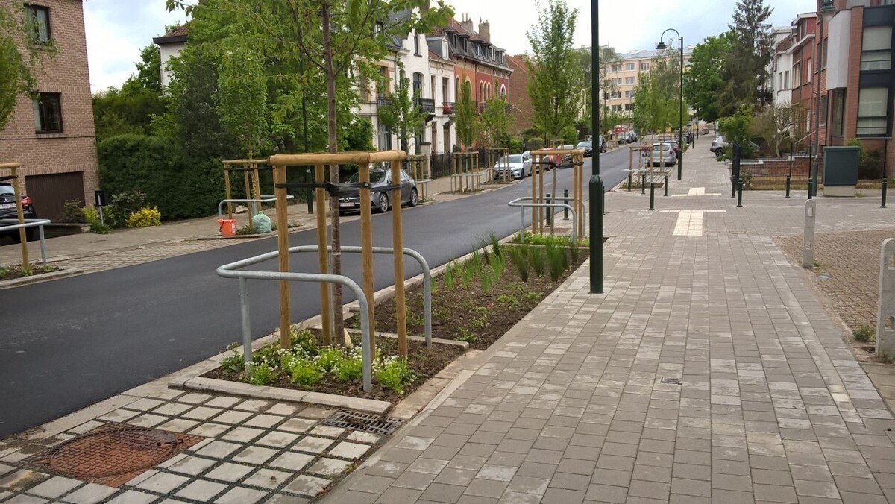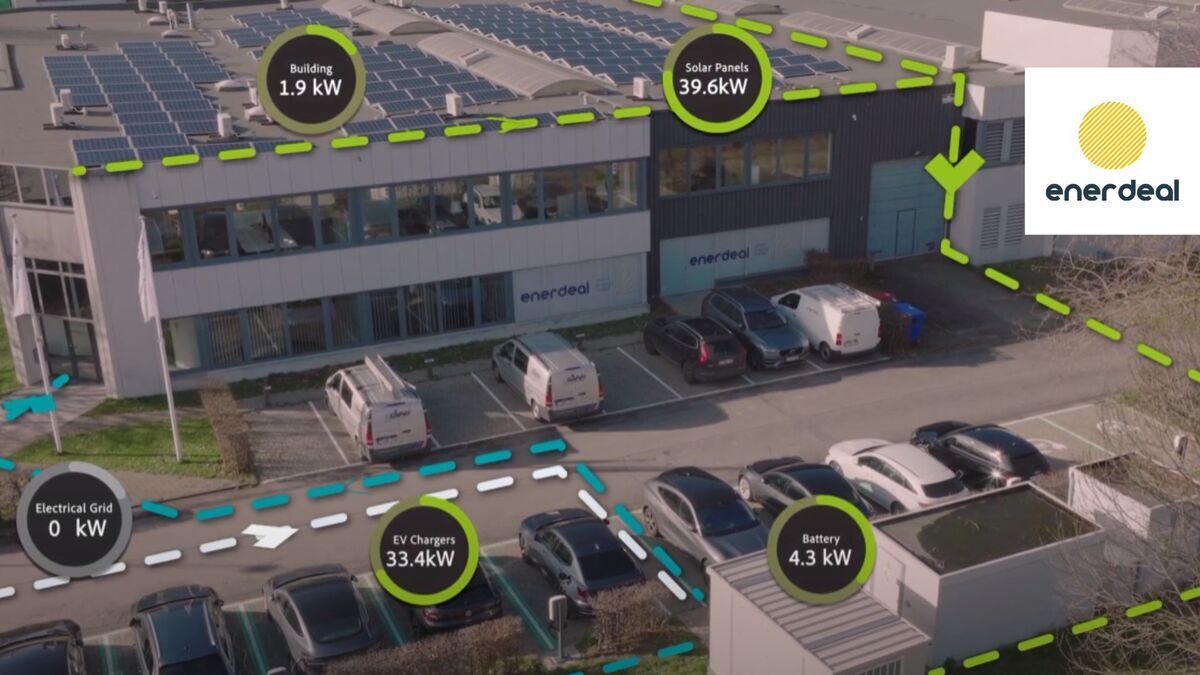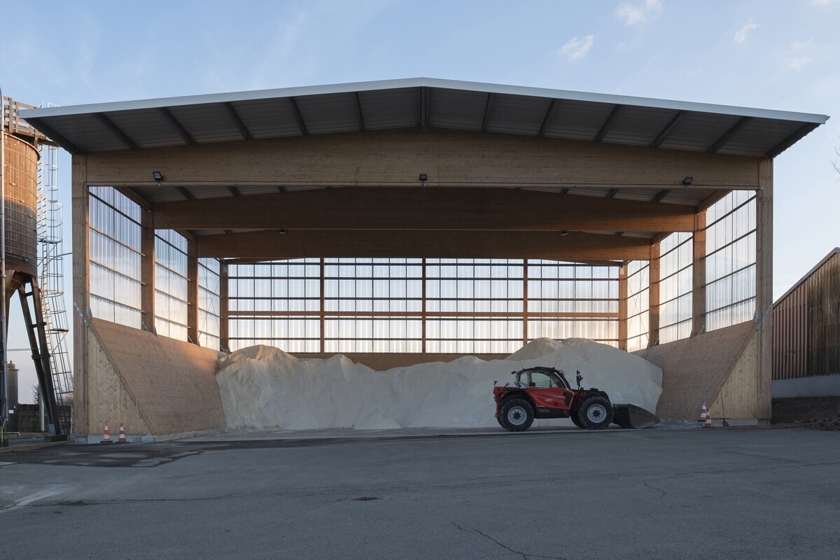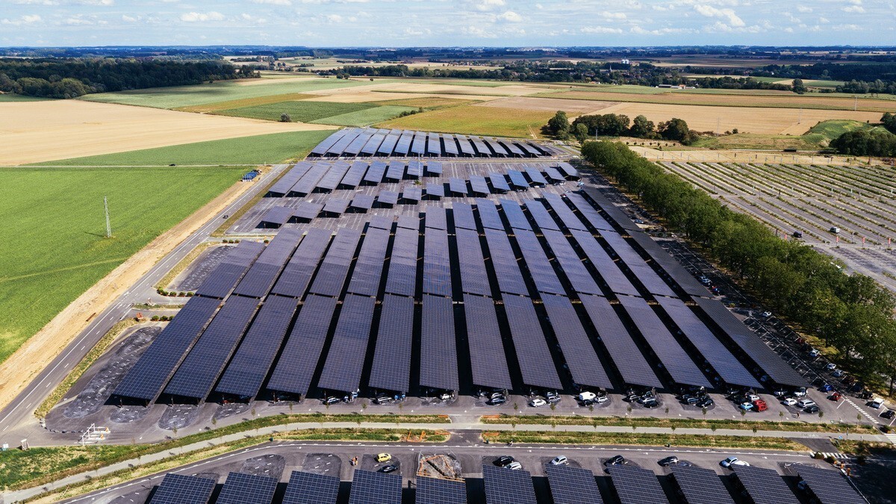Discover the Belgian candidates for the Green Solutions Awards
Team Construction 21 Belgique
Buildings
|
ZinnekeRenovation project of the former tax stamp printing works on Place Masui, i.e. a set of buildings including workshops, 3 houses, a central building called "Château" |
Institut of Botany of ULiegeThe case study concerns the energy renovation of the Institute of Botany of ULiège (Building B22). This building was designed in 1968, according to plans by Roger Bastin.
|
|
Sanitary pavilion of the Chiro d'ItterbeekIn 2018 Rotor was contacted by the municipality of Dilbeek to intervene in the festival "De Blik van Breugel". This project was the perfect opportunity for the municipality to highlight the use of recycled materials.
|
Administrative house of the Province of NamurThis establishment should constitute a center of attraction on the scale of the city and allow the peripheral district to be complementary to the centre.
|
Charmille-Schulman schoolsThe compact buildings, whose functions are arranged around a vast space for meeting and pleasure in the heart of the schools, are articulated between 2 pedestrian squares along an alley which connects them to the district.
|
|
Building the futureShowroom and storage hall for ecological materials for the construction sector. |
Atmos buildingThe Atmos building was born from the desire to create new offices for their own eponymous architect studio. A desire: to create a showcase building: in line with current energy requirements, and to use wood, to ensure local provenance and a healthy interior. |
The Marchin circusLe Cirque, a wooden structure adapted to circus practice, offers a scenic space 16 meters wide by 13 deep, a free height of 10 meters, numerous hanging points and is equipped with a dynamic floor.
|
|
C-Blue : ecology and dataThe CBlue building was a challenge that was as much philosophical as it was environmental. The owner of this IT startup managing data wanted above all to build a building with a minimal environmental impact, in short circuits, in order to offset IT carbon. |
|
District
|
Avenues Kersbeek, Bempt and Verrerie and square Bia Boucquet in ForestThe project involves the redevelopment of Avenue du Bempt, Square Bia Boucquet, and sections of Avenue Kersbeek and Avenue de la Verrerie. This urban requalification makes it possible to significantly combine an improvement in the living environment thanks to a complete restructuring of the roads integrating the management of runoff water through specific development solutions while strengthening ecological connectivity.
|
|
Infrastructures
|
|
|
The largest solar carport in Pairi DaizaThe largest European solar carport was built in Pairi Daiza in 2020. The aim of the animal park was to produce its own electrical energy, while creating new shaded parking spaces.
|




