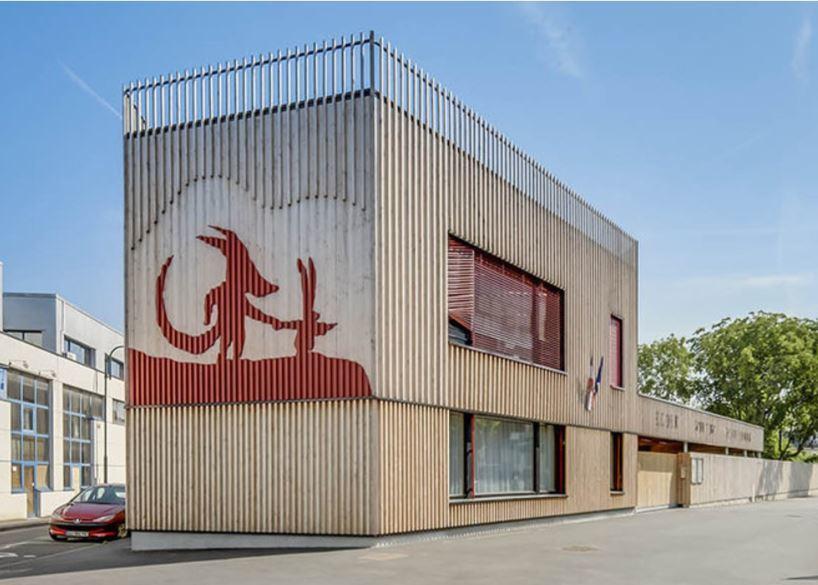Certified passivhaus school built with biosourced materials
2075
Last modified by the author on 26/03/2020 - 13:03

The theme of the 2019 UP STRAW YEARBOOK is ’the straw experience to learn in’. It aims to inform and inspire you about the application of straw as a building material in schools and educational buildings. The article we highlight today comes from France.
This is an article written by Fabienne Pasquier (CNC PFeuillette), in collaboration with Corentin Desmichelle (Atelier Desmichelle) about Victor Schoelcher nursery school.
This nursery school, opened in 2016, has 5 classes and an after-school facility. The use of natural, passive and biosourced materials was proposed by the architects during the competition stage. The emphasis throughout design and construction has been on the use of natural materials and techniques by building a wooden frame, straw insulation and a green roof. These choices have allowed the school to be well insulated from urban noise and disturbance.
Located in an urban setting amongst houses in the district, the compact size of the school building allows maximum space for the garden. The conservation of existing trees and plants is a reminder of previous uses of this location as a public square.
The functionality, the design that maximises solar gain and the mechanics of walls and floors were planned together to optimize materials and fluidity of movement. The objective is to give preference to indoor comfort in all seasons, with heating requirements not exceeding 15 kWh/m2/year.
The role of wood (Douglas Fir from Normandy) in the design and construction brings multiple benefits: protection of the facades without the need for maintenance, reduction of structural thermal bridges and a friendly and aesthetic environment. The choice of straw (from Loir-et-Cher) gives 40 cm of depth in the wooden frame structure and enables optimal thermal and acoustic comfort.
The building is orientated to the south and benefits from a dual-flow air renewal system with high heat recovery efficiency. On average, 3 000 m3 of new air is regenerated each hour. Wooden/aluminium windows with triple glazing and swivelling blinds contribute to inertia and thermal insulation.
The wood/concrete composite floor reduces structural thermal bridges whilst improving acoustic insulation and interior aesthetics.
The green roof is covered with grasses, lichens and flowery meadow plants, which absorb large amounts of water in their stems and roots. This doubles the sealing of the roof and contributes to the insulation of the entire building.
The wood/concrete composite floor reduces structural thermal bridges whilst improving acoustic insulation and interior aesthetics.
The green roof is covered with grasses, lichens and flowery meadow plants, which absorb large amounts of water in their stems and roots. This doubles the sealing of the roof and contributes to the insulation of the entire building.
Read the full article on :
Share :



