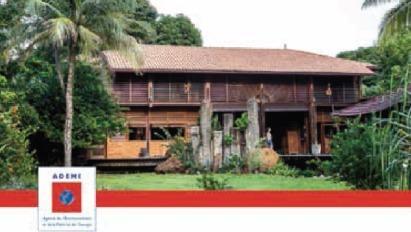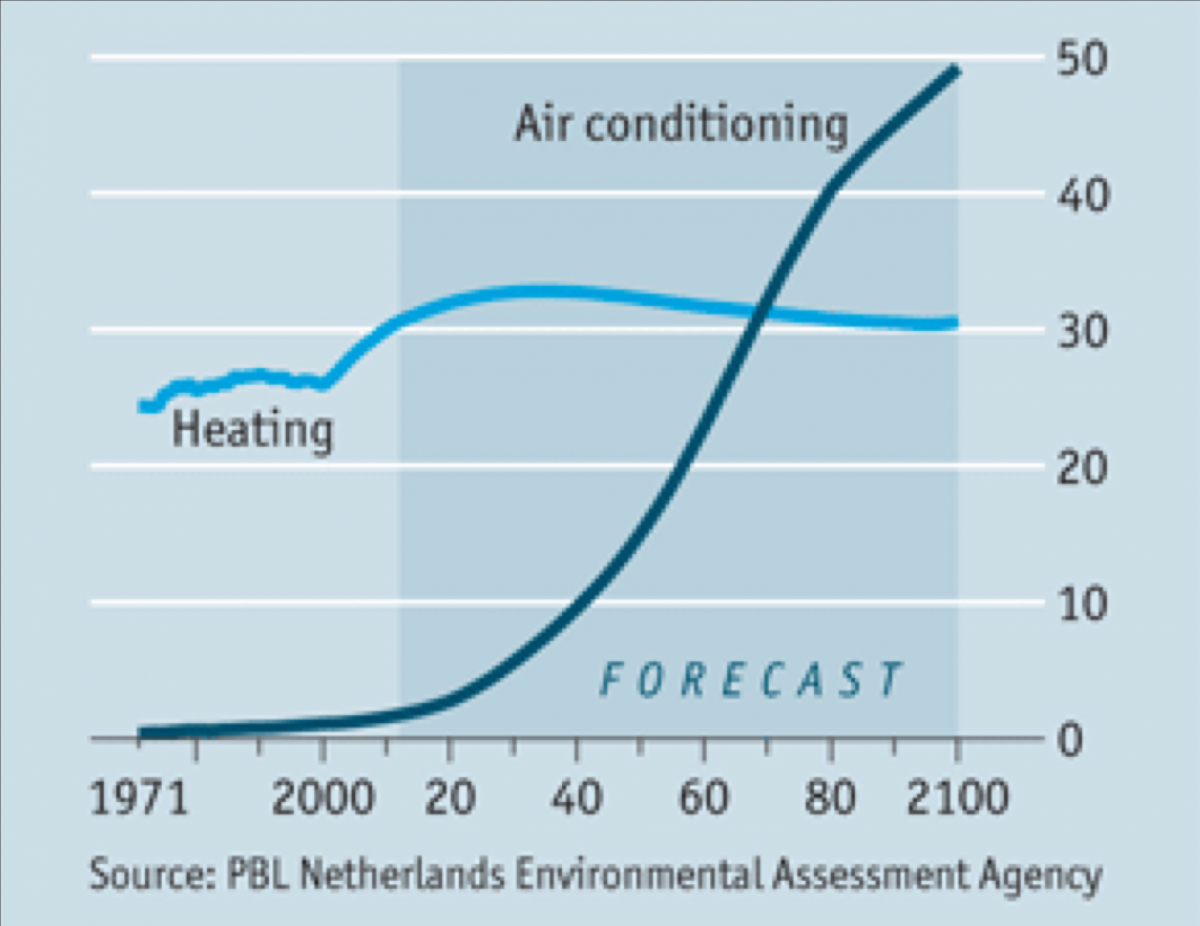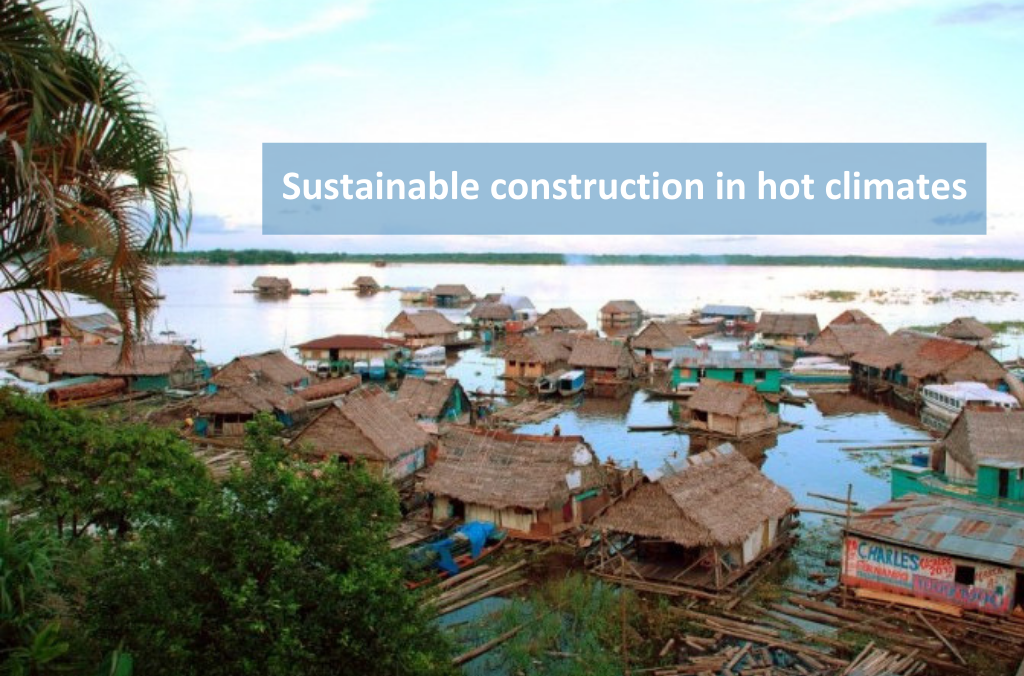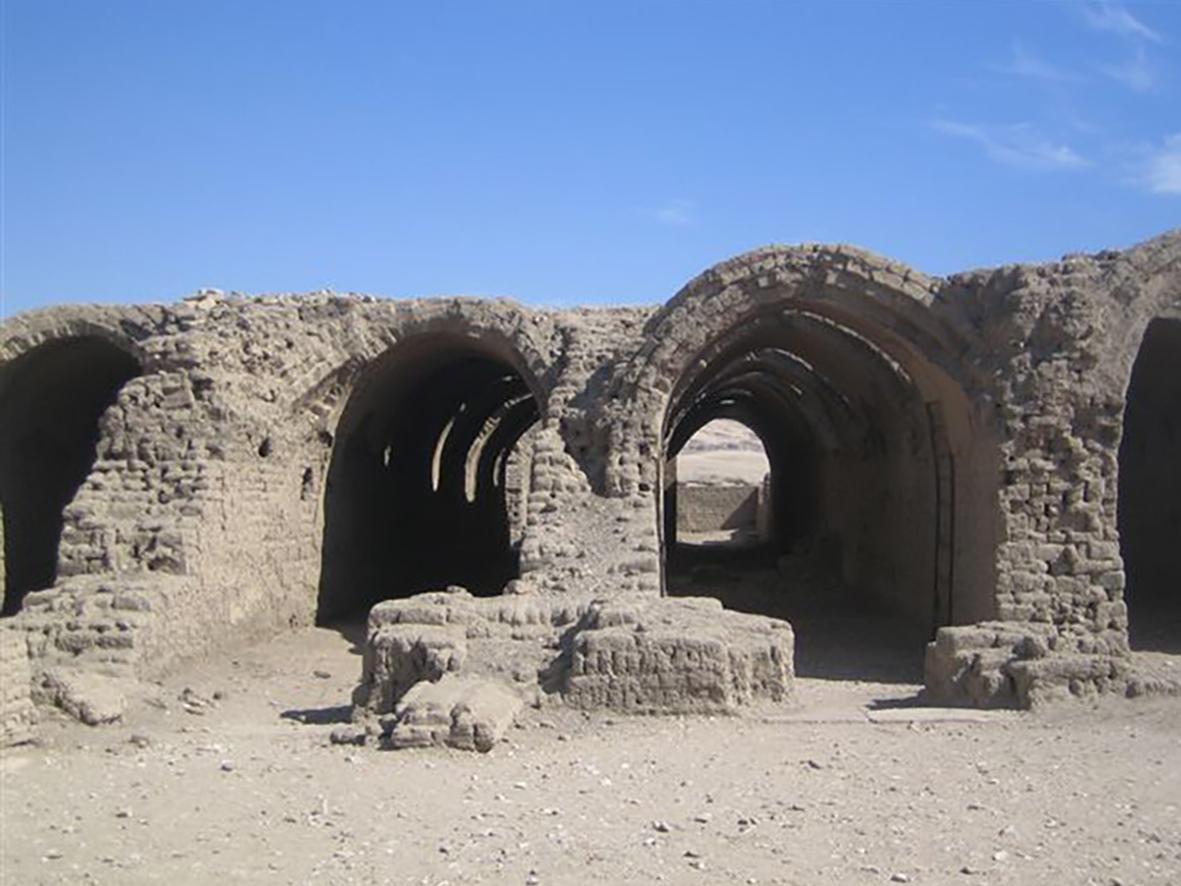#15 - A review of the LETCHI conference: sustainable, affordable and comfortable construction in tropical countries

Since COP21 in Paris in 2015, the Global Alliance for Buildings and Construction (GABC) has been working for efficient, resilient and zero-emission buildings. France being an important member, ADEME immediately turned its attention to tropical countries (especially East Asia), which have experienced the highest demographic and economic growth rates in the world for several decades. It is in these countries where there was the greatest need to change the construction method. Mr. Mohanty, participating in the LETCHI conference organized by ADEME this year in Kuala Lampur, presents the strategies put in place to encourage sustainable and affordable construction in tropical countries.
A challenge for climate
Currently, 40% of the world's population lives in tropical areas. By 2060, this figure will reach 60%. Greenhouse gas (GHG) emissions in tropical areas are expected to quadruple by 2030 at least compared to the early 2000s.
Today, in tropical countries, most new buildings (both residential and tertiary) are built without particular consideration of the local climate context: this leads to excessive energy consumption to compensate for the discomfort caused by heat and humidity. In addition, regulations on the energy performance of residential buildings and energy efficiency and comfort measures during the design phase are relatively underdeveloped in most of these countries.
The tropical zone is also facing unprecedented urbanization. The cities concerned have become denser, resulting in an increase in the area built, a lack of green spaces and air circulation and a significant reduction in soil permeability. Urban heat islands increase temperatures by at least 6 degrees in the city, which obviously encourages the use of air conditioning (an expensive solution that warms the outdoor environment) and reduces the possibility of using natural ventilation.
If we want to achieve the COP21 target and limit global warming to between 1.5°C and 2°C by 2100, the design of buildings in tropical areas requires special attention.

Developing a network of experts
In 2015, ADEME and its partners launched the LETCHI project - Low Energy in Tropical Climate for Housing Innovation - which is part of the Global Alliance for Buildings and Construction, initiated by France as part of COP 21.
It was created to find solutions and optimize the energy efficiency and comfort of buildings and housing in tropical countries. It aims to promote the principles of architectural design adapted to the local climate, the choice of bio-based materials, in order to adapt the bioclimatic principles of vernacular architecture to current requirements and global architectural standards. Experts from France (Reunion Island), India, Sri Lanka, Thailand, Vietnam, Malaysia, Indonesia, Singapore and East Africa met in June to share their experiences and expertise, demonstrating the feasibility of building energy-efficient passive bioclimatic residential buildings that provide real thermal comfort at an affordable cost.
A change of mentality
The first objective of the conference was to inspire construction professionals to follow an approach that is appropriate to the local environment. A surprising fact is that the main part of the work lies not in the implementation of technologies, but in persuading people to build differently. Today, more and more cities in South Asia are building glass buildings, for example, which are considered a symbol of modernism. Except that this type of glazed building is simply not suitable for tropical, hot and humid climates. Although they are aesthetic, they let light and heat pass through, forcing people to close the curtains during the day to keep the rooms cool (as well as to preserve privacy). These people often have to use artificial lighting during the day, which is obviously absurd. In sustainable construction, special glass can be used that allows light to enter and not heat (double or triple glazing, selective surface glazing) but it is more expensive.
In addition to lighting, there is also the problem of air conditioning. A real effort is needed because of the ecological impact of this system. As professionals, we have a role to play in convincing people that we can be modern by living in bioclimatic housing without expensive and polluting systems. The design of such a type of housing (see below for design strategies) significantly reduces the need for air conditioning since natural ventilation is favored. Moreover, it is necessary to know how to distinguish between wanting to cool and needing to cool: the installation and use must not become automatic. Beyond the economic and environmental argument, it is important to mention the health disadvantages since bacteria tend to grow in the humidity of air conditioning pipes.
The problem of the additional cost of sustainable construction is often mentioned, as it is commonly considered as a "classic" construction, on the basis of which certain technical elements are added or transformed in order to improve the final performance of the building. Sustainable construction is therefore often seen as a luxury choice, necessarily more expensive. One of our objectives is to reverse this trend. Wanting to act in developing countries, we are aware that the ecological argument will not be enough. It is necessary to offer construction solutions at the same price, or even less expensive than those existing today.
Misinformed construction candidates have data on the benefits of bioclimatic energy-efficient houses that remain very abstract and are not yet ready to pay more in the future. This is why we must highlight the low cost side of the solutions we want to implement, which consist in optimizing the use of the available sources.
Changes are never made in emerging countries by imposing regulations. It is necessary to convince, inspire and encourage people to adopt good practices. This approach does not only concern the world of construction, there is also a social dimension. Let's take the example of the suits employees wear to work, which are not adapted to the tropical heat at all. We must stop copying Western habits! Governments have a role to play in denouncing bad practices and changing certain attitudes. The question is: who will change us or the climate?
Bioclimatic strategies
Bioclimatic design is defined when the architecture of the project is adapted to the characteristics and particularities of the location, in order to take the most out of its advantages and to protect against disadvantages and constraints. The main objective is to obtain the desired ambient comfort in the most natural way possible by using architectural means, available renewable energies and by using as little as possible mechanized technical means and energies outside the site. Moreover, during the conference, we talked about "low consumption buildings" and not "low carbon" because it is the industrialized countries that emit the most carbon compared to tropical countries.
- Buildings have an impact on the environment on two main scales: the energy related to their use (heating, air conditioning, lighting, hot water, etc.) and building materials (production, transport, etc.). The choice of materials is therefore important for the overall environmental footprint of the building.
In order to build with a lower environmental and socio-economic impact, local and biosourced building materials are well suited to offer a range of efficient solutions (energy efficiency, comfort, health, etc.) in tropical areas.
Without using imported insulation, these materials can also stimulate local development, create jobs and reduce transport needs
- In a tropical climate, natural ventilation is the most energy-efficient solution for creating comfortable housing conditions. The basic principle is to have doors and windows on several facades, ideally opposite each other to allow cross ventilation. Architects must therefore orient buildings according to prevailing winds.
We consider that the maximum acceptable temperature increases with higher air velocities. For air velocity of about 1.5 to 2 m/s, the maximum comfortable temperature is about 30 degrees: natural ventilation creates conditions that promote the thermal comfort of the occupants, provided the humidity is not too high.
However, in some regions with humid tropical climates, natural ventilation is not always sufficient to meet the requirements of thermal comfort. In this case, fans can mechanically create this air movement at a very low energy cost, while the air conditioning system must be the last resort.
- For a building to provide good thermal comfort, the problem of urban heat islands must be solved. The creation of a microclimate around the building is necessary to support natural ventilation. The vegetation around the building helps to mitigate the effects of heat islands. In tropical regions, where rains are often heavy (monsoons, hurricanes, etc.), it is important to increase soil permeability in order to prevent the risk of flooding. On an experimental basis, measures have been taken on a group of residential and tertiary buildings in Reunion Island to demonstrate the impact of vegetation on thermal comfort. The project was located in the city center and buffer zones were created between the street and the living areas using a double façade composed of horizontal wooden strips and garden spaces. Measurements of the hottest day of the year show that temperatures in the street, in the shade, have reached 38°C. The adoption of vegetation has reduced this value to 32°C in naturally ventilated areas.
- The orientation of a building is not only important to promote wind circulation, but also essential to avoid direct sunlight. The heat being maximum in the morning and afternoon, we will favor the facades to the North / South (less sunny) rather than to the East/West. The design thus requires finding the right compromise between the dominant winds (natural ventilation) and the orientation of the building (exposure to the sun). In tropical climates, the roof is the main element of a building to protect. Various types are available, including double ventilated roofs to create shade and green roofs. Facades (windows, openings and walls) must also be protected from solar radiation: it is crucial to consider the shading on the facades with solar protection.
- Renewable energy can produce electricity and domestic hot water at a relatively low-cost and with a low impact on the environment.
Studies have shown a low use of renewable energy (especially for domestic hot water production). The use of renewable energy should at least be considered as a potential option when carrying out design studies for buildings.
Awareness-raising measures implemented by LETCHI
A MOOC on sustainable construction in tropical areas has been proposed by ADEME in French. LETCHI network experts adapted the training in English in 2019, which is now available for Asian and East African countries.
In addition website has been created specifically to present case studies of "exemplary" buildings that could inspire professionals in the sector. Projects from several tropical countries are part of this project, including India, Sri Lanka, Reunion Island, Vietnam and Thailand. The bioclimatic strategies used in the last ones are illustrated and are quite reproducible.
An article by Brahmanand Mohanty, Asian Institute of Technology, et ADEME special advisor






