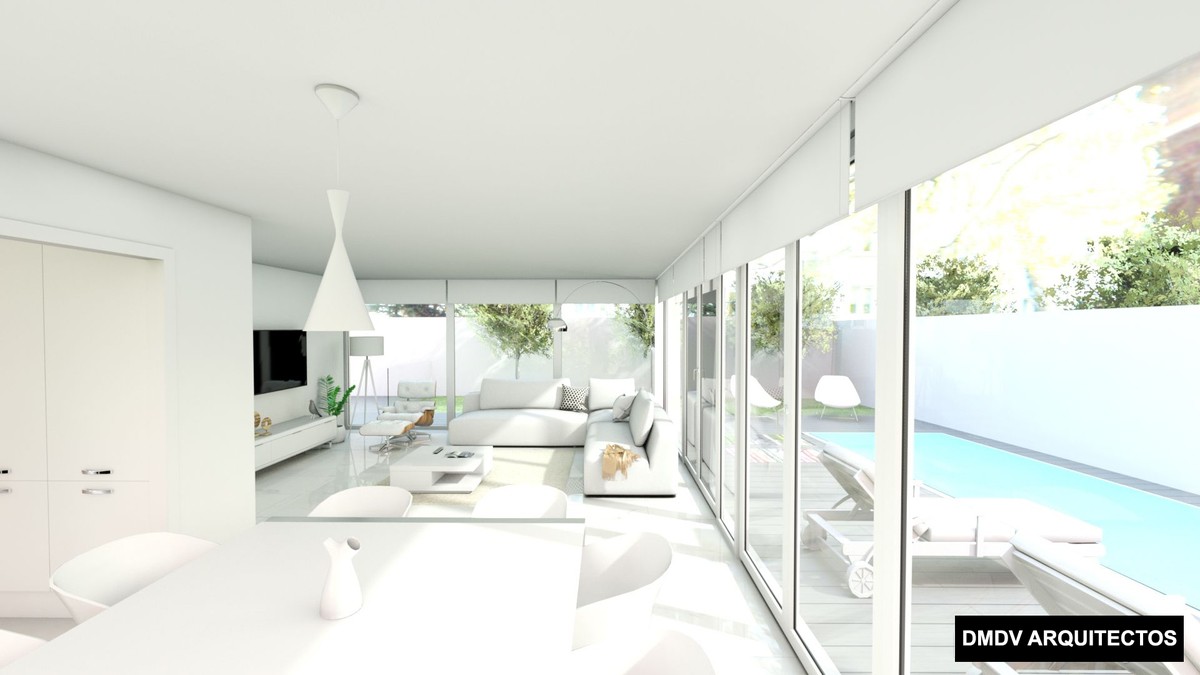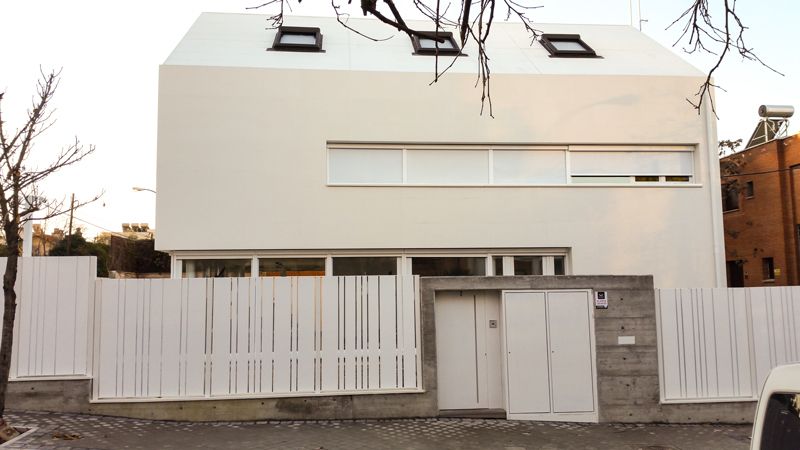Titania Building: Zero Energy Consumption
Construction21 Redacción

“The Green Solutions Awards are an excellent platform for publicising our project and constructive experience,” says architect Daniel Diedrich
The project Titania Building: Zero Energy Consumption by DMDV Arquitectos study, participated in the 2017 edition of the Green Solutions Awards contributing to the disclosure of the rigour required for the Passivhaus certification, and turning into national winner of the Prize of Users. The architect Daniel Diedrich, from DMDV Arquitectos, presents this award-winning building and its sustainable solutions to adapt the Passivhaus standard to a traditional small-scale development.
In the field of construction, what main characteristics and values define DMDV Arquitectos?
DMDV Arquitectos (DMDVA) is an architecture company whose main activity is the architect’s one, from the drafting of projects to the facultative direction of the works, within the field of sustainable architecture and low consumption. DMDVA also provides consultancy services on sustainability and energy efficiency in buildings through its CENERGETICA brand, providing widely diverse services ranging from energy certificates and energy audits to complex consulting services for international LEED, BREEAM and WELL sustainability certifications.
So let us start at the beginning, how did the project come about and why did you choose a sustainable initiative?
The Titania project is the result of a talk among friends, architects and, building developers about the future of building and energy efficiency. The Passivhaus standard was presented to us as a guarantor of rigour and a substitute for the lack of legal regulations to define a building with almost zero consumption, while offering us the opportunity to expand our real estate business from the different advantages it provides; from the interior comfort, the energy saving, the elimination of the energy mortgage for the user, the value of the building compared to the rest of the market, etc.
With respect to the materials, systems, and processes, among others, what are the implemented solutions to contribute to sustainable development?
The building starts as an experience for the study of the adaptability of the Passivhaus standard to a traditional development on a small scale. The objective was to build it with parameters of common construction associated with the housing real estate market, taking into account that it should be certified as a Passivhaus building by a third party. The ultimate goal was to analyse the possibility of applying this practice to a collective housing project in all its aspects: constructive, investment, energy saving and maintenance, and use. This aspect implied a high level of rigour in both the project and execution phases.
From the beginning, the project was very defined by a thermal calculation according to the standard using the Passivhaus Institut PHPP software, a complete definition of the enclosure in relation to the construction materials, and a strict compliance with the principles of a passive building. These foundations include a high level of insulation, enclosure maximum tightness, use of high-efficiency thermal enclosure carpentry and glass, thermal bridges maximum elimination, installation of double-flow mechanical ventilation with heat recovery, the study of the solar protection of hollow enclosures, as well as the use of renewable energies such as aerothermal, and the production of solar photovoltaic energy.
During the whole process, what challenges have you faced?
The biggest challenge was to be pioneers, both in assuming the standard in the drafting of the project and in the search for simple solutions for the building systems that shape the building's thermal enclosure. It should be noted that we had very few previous references that could help us, but we did have the support of the certification audit of the suitability of both the projected and the construction according to the Passivhaus standard.
After more than four years since that meeting between architects and developers, everything has changed for the better; there is a greater presence of solutions and construction systems, more similar developments and more demand and interest from users. In the coming future, low energy construction will be mandatory.

Are you currently working on another similar project?
At DMDVA, we have started working on what could be the first collective housing building with Passivhaus certification in Madrid in the PAU de Arroyo Fresno. In addition, we are developing four Passivhaus Plus certified single-family housing buildings. These cover all types of surfaces, from large houses in the urbanisations of Puerta de Hierro (Madrid) and El Bosque (Villaviciosa de Odón), to more modest homes in Villalbilla and Pelayos de la Presa. Amongst these we might mention a curious data:in Pelayos de la Presa, the self-developers themselves requested the certification and the construction systems (traditional, modular and wooden). On the other hand, from CENERGETICA we provide consultancy services to several projects with LEED, BREEAM and WELL sustainability certifications; including a hospital, a luxury housing development, and a school, all of them in Madrid, Spain.
What has the participation in the last edition of the Green Solutions Awards meant to DMDVA?
The Green Solutions Awards and specifically the fact of being acknowledged the Users’ choice award, have been an excellent platform for publicising our project and constructive experience. Participating in the awards has given us the opportunity to contribute to the dissemination of the rigour required for the Passivhaus certification, and to share knowledge related to sustainable construction, while, at the same time, it has given prestige to our company and has allowed us to position ourselves as an example of sustainable practices.
See the case study associated with this article




