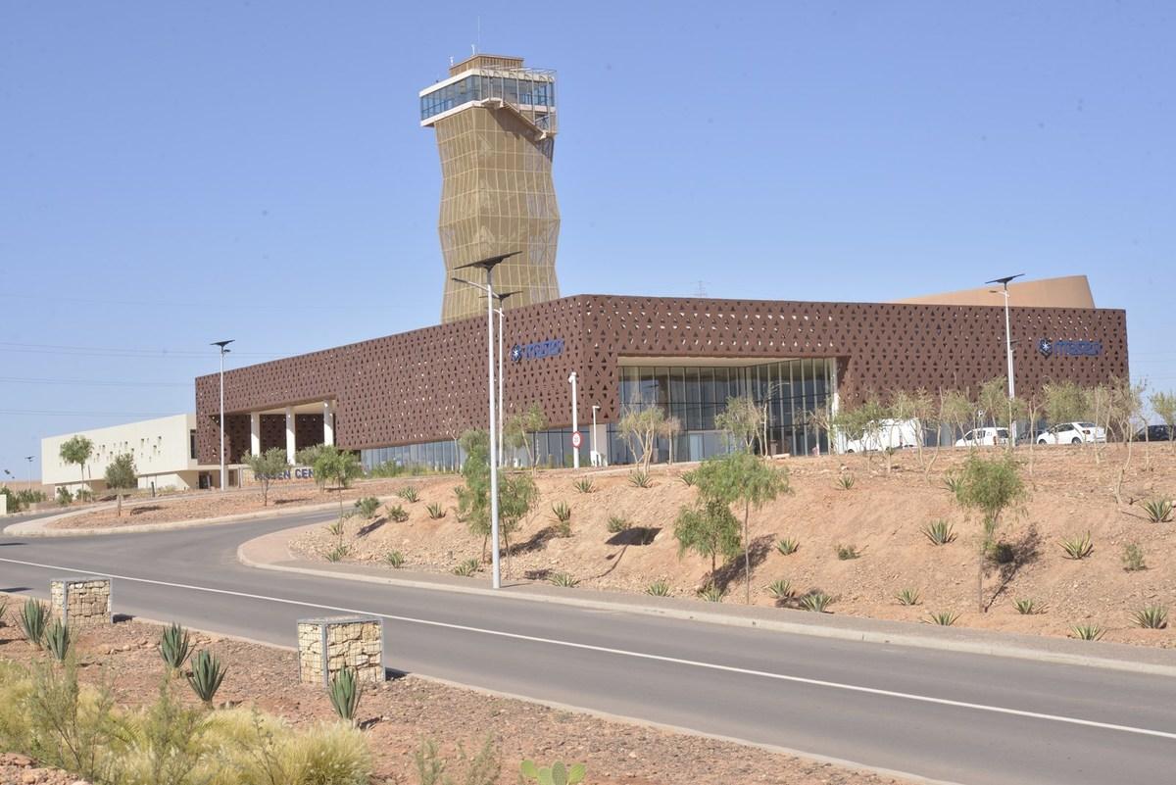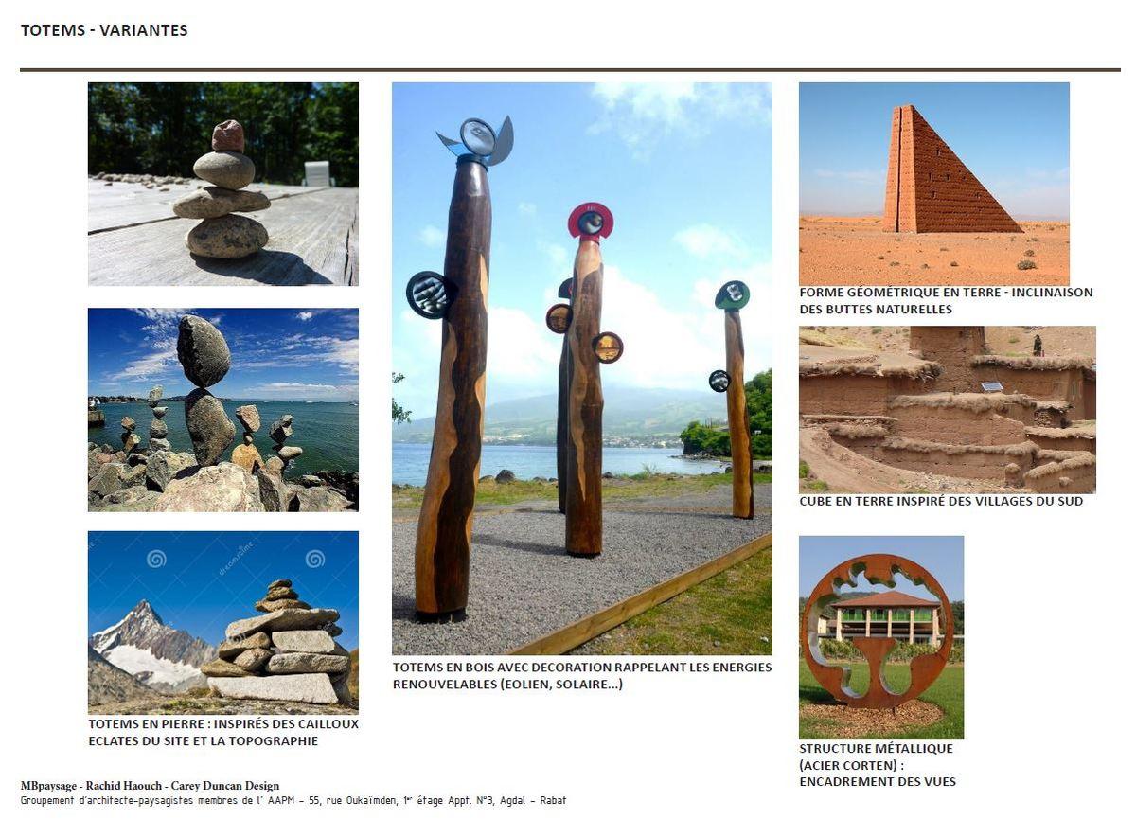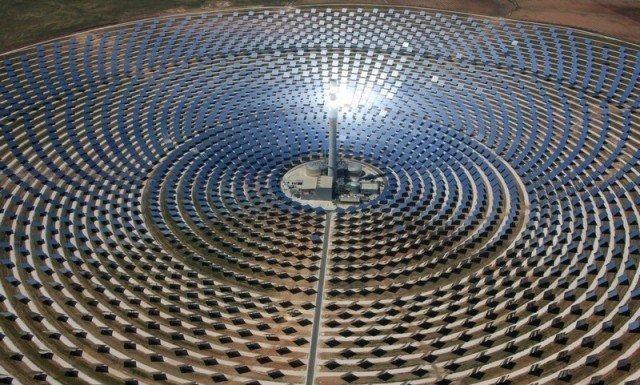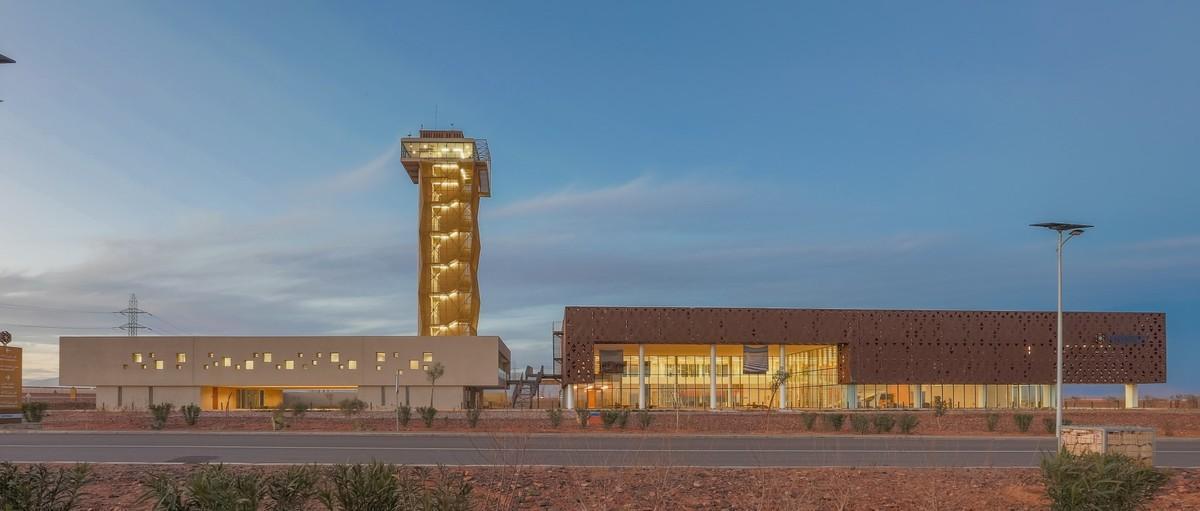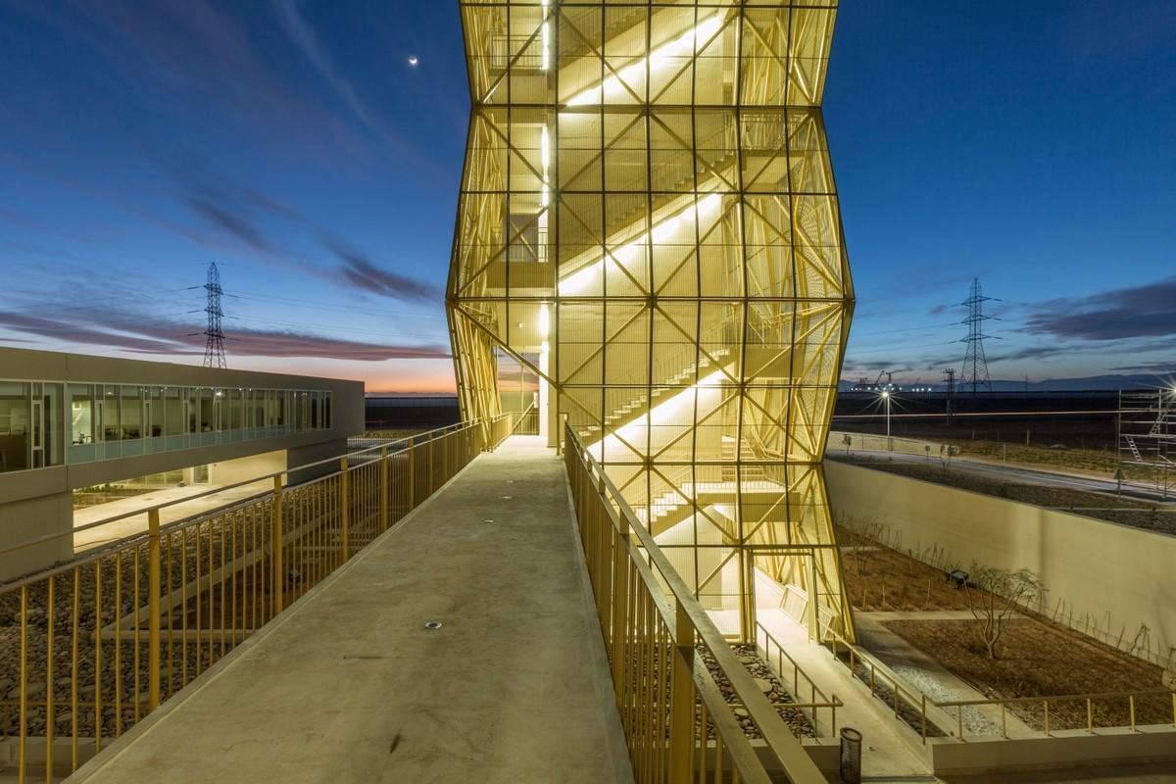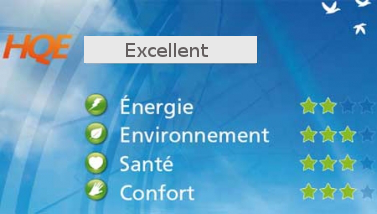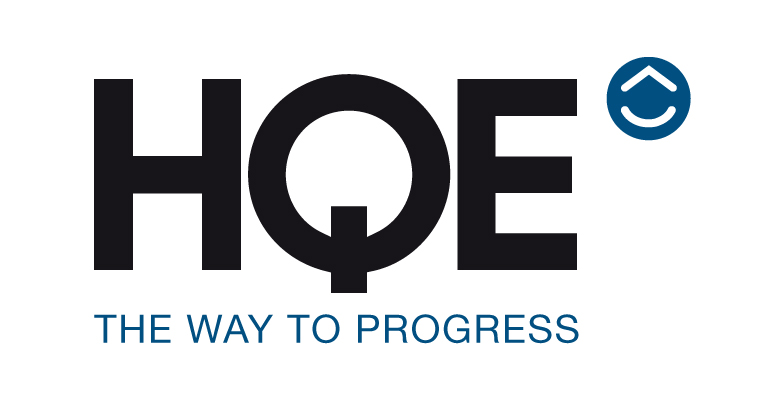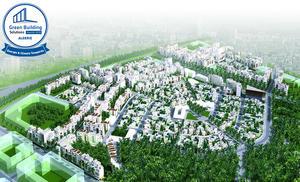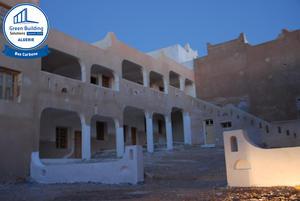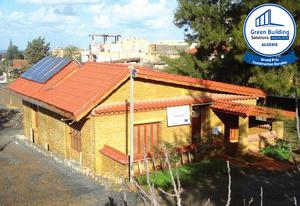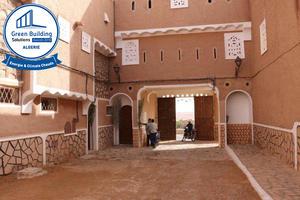Masen center
Last modified by the author on 07/12/2018 - 14:02
New Construction
- Building Type : Other building
- Construction Year : 2015
- Delivery year : 2017
- Address 1 - street : route de Tasselmante 45000 OUARZAZATE, Maroc
- Climate zone : [Csa] Interior Mediterranean - Mild with dry, hot summer.
- Net Floor Area : 5 500 m2
- Construction/refurbishment cost : 11 000 000 €
- Number of none : 7 none
- Cost/m2 : 2000 €/m2
Certifications :
-
Primary energy need
kWhep/m2.an
(Calculation method : RTCM )
The NOOR Ouarzazate complex is the cornerstone of an ambitious energy policy in Morocco, setting the target of 42% renewable energy by 2020. The complex includes a photovoltaic production plant, a pumping station and As part of this operation, the Moroccan solar energy agency, Masen, wanted the construction of a reception building at the heart of the central lane.
Named the "flagship building", the complex's reception building totals 5500 m2 SHON and includes a large atrium hosting a reception and exhibition area, a 320-seat auditorium, a multipurpose space, conference rooms, a business center, the management offices of the solar complex, a digital media library and finally relaxation areas. The ensemble aims to welcome tourists, the general public, the inhabitants of the region, students, lecturers and authorities.
The program is articulated in three bodies and opens on the solar parcel. The public spaces offer an architectural itinerary with double-height interior volumes, a set of monumental ramps, mezzanines and walkways, with the highlight of the great landscape of the region, offered at the top of the tower. belvedere.
The outdoor spaces accompany the landscaping concept of the Complex. The landscape quality of the site is given by:
- The variety of plant environments
- The alignment of trees directing the gaze and the course
- Management of pedestrian paths and planted strips
- The quality of soil materials
This landscaping project depicts the silhouette of the access station whose shape is strongly reminiscent of Berber tents.
The Masen Center has used Cap Terre and BETOM Ingéniérie to provide project management and project management assistance for the HQETM International - non-residential buildings certification.
See more details about this project
premier bâtiment d'afrique labellisé HQEData reliability
3rd part certified
https://www.construction21.org/maroc/data/sources/users/1760/evaluation-peb-masen-ouarzazate-realisation.xlsxContractor
Construction Manager
Stakeholders
Certification company
BETOM / CAP TERRE
http://cap-terre.com/HQE responsible
Designer
Anouar Alami / Archi + : architectes associé
Casablanca Prefecture
grouparchiplus.comProject Manager
Construction company
SGTM
2 Bd. Zerktouni - Casablanca 20000, Maroc Tél : (+212) 5 22 888 000
http://www.sgtm-maroc.com/presentation-2/resumption of the call for tender relaunched by Masen and reinstatement of the CTP workers present at the beginning of the construction site
Jet Contractors
Quartier Industriel de Oued Ykkem - CP 12040 Skhirate - Maroc Mail: [email protected]
www.jet-contractors.comphotovoltaic technical solution
Owner approach of sustainability
Implementation of the RTCM Technical Regulation of Constructions in Morocco setting the energy performance of buildings since November 2015. The building is included in the pilot project of eco-district at the level of the city of Ourzazate.
The establishment of a "mechanism for promoting renewable energies and energy efficiency measures for tourism products". In October 2014, a convention was signed between the Ministry of Energy, Mines, Water and the Environment, the Ministry of Tourism.
Architectural description
The public spaces offer an architectural itinerary with double-height interior volumes, a set of monumental ramps, mezzanines and walkways, whose highlight is the panorama of the great landscape of the region, offered at the top of the belvedere tower.
In addition to its belvedere function, the tower is designed according to the ancestral method of the wind tower which allows thanks to a system of underground galleries, the natural cooling of spaces such as the auditorium and the atrium without any energy consumption .
Thus, the exposure to the sun of the buildings is optimal thanks to the exhibitions in the South which are limited or protected by a protective mesh. The buildings are characterized by high energy performance and good thermal, visual and acoustic comfort conditions.
If you had to do it again?
The Masen Center, coupled with the Noor complex in Ouarzazate, is the cornerstone of an ambitious energy policy, setting the target of 42% renewable energy by 2020, to loosen Morocco's dependency on the instability of the country. hydrocarbon market.
Energy consumption
- 481,00 kWhep/m2.an
- 125,00 kWhef/m2.an
Envelope performance
Real final energy consumption
2 015
Systems
- Solar thermal
- Solar Thermal
- Solar cooling
- Natural ventilation
- Solar photovoltaic
- 100,00 %
Life Cycle Analysis
Water management
Comfort
Energy bill
- 28 525,80 €
Building Environmental Quality
- biodiversity
- acoustics
- waste management (related to activity)
- water management
- renewable energies
- integration in the land
- products and materials
Reasons for participating in the competition(s)
Coherence with the local policy of planning and sustainable development of the territory:
Justification according to the operation of taking into account the issues of sustainable urban development, especially with regard to the rational exploitation of networks or resources available locally (energy, renewable energy, water, sanitation), and with a view to minimizing the new constraints (waste, infrastructure maintenance, services). The project itself contributes to the sustainable development of the site: construction of a solar complex in the Ouarzazate desert. The operation is located on a desert plot, 10 km from the city of Ouarzazate and does not exploit existing networks. Masen integrates in its policy the study of the environmental impacts on the site and the surroundings of its projects and identifies the measures to be put in place.
Building candidate in the category

Energie & Climats Chauds

Bas Carbone





