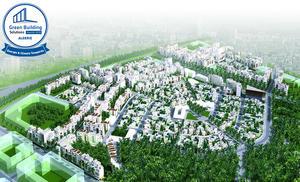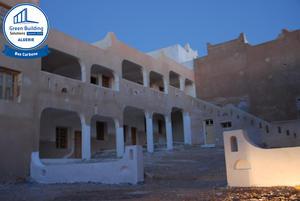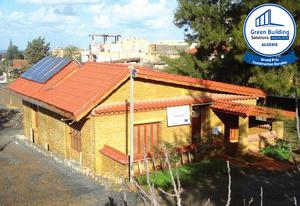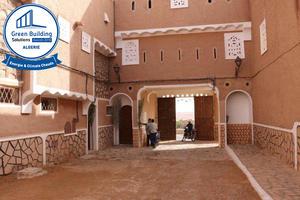POST Luxembourg - Roost Logistics Center
Last modified by the author on 16/07/2019 - 08:12
New Construction
- Building Type : High office tower > 28m
- Construction Year : 2017
- Delivery year : 2019
- Address 1 - street : Zone industrielle Klengbousbierg 7795 ROOST-BISSEN, Luxembourg
- Climate zone : [Cfb] Marine Mild Winter, warm summer, no dry season.
- Net Floor Area : 2 400 m2
- Construction/refurbishment cost : 5 900 000 €
- Number of Work station : 170 Work station
- Cost/m2 : 2458.33 €/m2
-
Primary energy need
76 kWhep/m2.an
(Calculation method : RGD du 31 août 2010 - bâtiment fonctionnel )
The overall project involves the construction of a logistics center for the activities of Post Group Luxembourg's Service Technologies.
The scope of the project extends to the construction of an administrative building with logistics hall, covered parking and various storage areas, traffic and outdoor facilities.
See more details about this project
http://www.jonas.lu/fr/Portfolio/Centre-Logistique-Post-Technologies-RoostData reliability
Assessor
Photo credit
@dengler.lu
Contractor
Construction Manager
Stakeholders
Designer
JONAS Architectes Associés
https://www.jonasarchitectes.luProject author
Thermal consultancy agency
Betic SA Ingénieurs Conseils
https://www.betic.lu/CPE file
Architectural description
The global project provides for the construction of a Logistics Center for the activities of the Technologies Department of the Post Group Luxembourg. The scope of the project covers the construction of an administrative building with logistics hall, covered parking and various storage areas, traffic and outdoor facilities.
Approximate key data:
- Administrative building: gross volume: +/- 10,300 m³ (including the basement); floor space: +/- 1,550 m² including +/- 1,190 m² office space and conferences; floor area: +/- 540 m²; height: about15.00m;
- Parking places for direction and visitors in the area: about 17 locations;
- Meeting spaces, outdoor terraces and greenery
- HallLogistics: gross volume: +/- 70.000 m³; useful area: +/- 8.250 m²; floor area: +/- 6,200 m²; height: 10.00m
- Covered parking: about 100 locations including 8-10 locations with electric charging stations
- Airlibre storage and recycling area: approximately 1.680 m²
If you had to do it again?
Certainly
Energy consumption
- 76,00 kWhep/m2.an
- 222,00 kWhep/m2.an
- 74,00 kWhef/m2.an
Envelope performance
- 0,38 W.m-2.K-1
- 0,35
Systems
- Urban network
- Individual electric boiler
- Urban network
- Water chiller
- Radiant ceiling
- Chilled Beam
- Double flow heat exchanger
- Other, specify
GHG emissions
- 18,60 KgCO2/m2/an
Water management
- 150,00 m3
Product
Schüco FW50 +
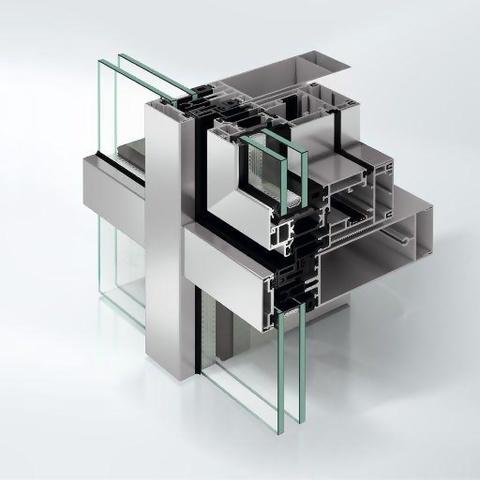
Schüco
https://www.schueco.comSecond œuvre / Menuiseries extérieures
-
Building Environmental Quality
- acoustics
- comfort (visual, olfactive, thermal)
- energy efficiency


















