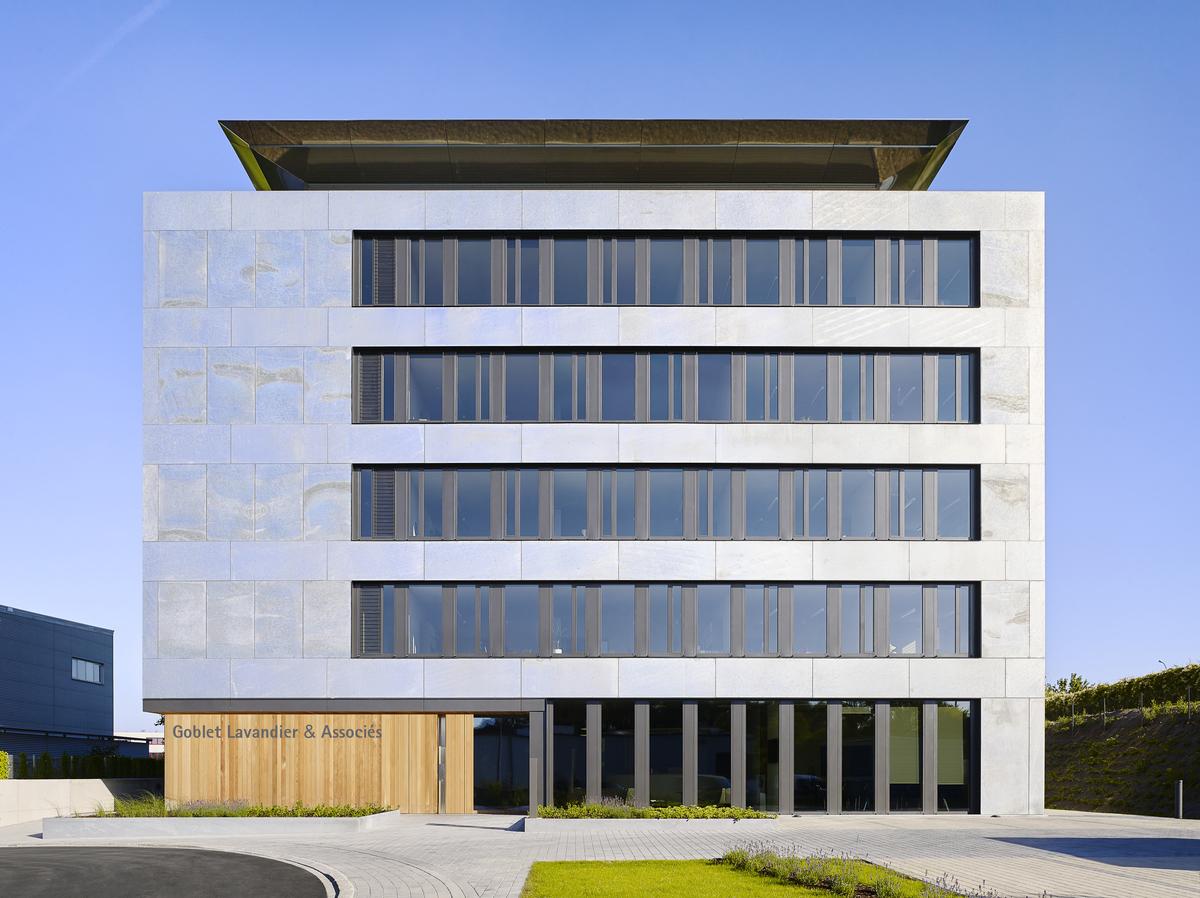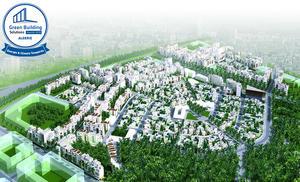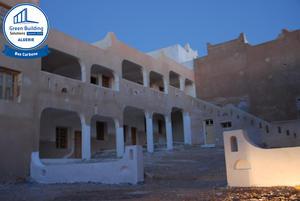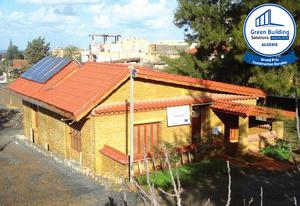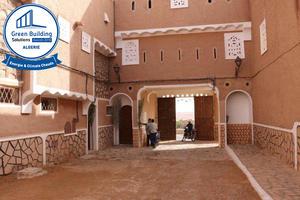Office building Goblet Lavandier & Associés Ingénieurs-Conseils S.A.
Last modified by the author on 07/06/2019 - 09:15
New Construction
- Building Type : Office building < 28m
- Construction Year : 2016
- Delivery year : 2017
- Address 1 - street : 53, rue Gabriel Lippmann 6947 NIEDERANVEN, Luxembourg
- Climate zone : [Cfb] Marine Mild Winter, warm summer, no dry season.
- Net Floor Area : 3 m2
- Construction/refurbishment cost : 6 000 000 €
- Number of Work station : 160 Work station
- Cost/m2 : 2000000 €/m2
-
Primary energy need
67 kWhep/m2.an
(Calculation method : RGD du 31 août 2010 - bâtiment fonctionnel )
Goblet Lavandier & Associés Ingénieurs-Conseils is installed in its new office building, in energy class AAA and certified DGNB Platinum, since January 1, 2018.
The building has been designed as an enearlylyzero energy building, with an innovative, robust and easy-to-use technical concept, and in compliance with all currently recognised sustainability criteria. It is also a workspace designed as a full-scale laboratory.
The net ceiling heights are higher than usual, namely 3.20 m on the ground floor and 2.89 m in the
offices on the floors, which provides a feeling of increased interior space. The doors are made of wood, but a lateral glass part allows visual contact with the occupants, while allowing natural light to pass through the corridor.
The challenge of careful acoustics was addressed by installing micro-perforated wooden panels in meeting rooms, acoustic panels in partitions and absorbent furniture in workspaces.
Data reliability
Assessor
Contractor
Construction Manager
Stakeholders
Designer
Bureau d’architecture Bauer Christian & Associés
NICOLAS Louis Edmond
http://www.cba.luContracting method
Separate batches
Owner approach of sustainability
The DGNB Platinum certified building is designed as an AAA and Nearly Zero Energy Building. Particular importance was given to the quality of the working environment and the reduction of energy consumption. Thus, the building envelope has been optimized in terms of airtightness, thermal insulation, solar protection, natural lighting in relation to window surfaces and night freecooling. The all LED lighting and related controls have been designed to respond to the intuition of the users. The building is equipped with controlled hygienic ventilation with efficient heat recovery and is supplied with heat and cooling by reversible heat pumps supplied by geothermal boreholes. Rooftop photovoltaic panels cover a large part of the electricity needs of the building's technical installations and the car park's electrical terminals.
The building was planned by GL&Ass engineers, inclose collaboration with GL&Ass management and without forgetting the opinionoftheemployees, as the main users of the premises. From the beginning of the design phase, we discussed with our employees and launched internal surveys. The concept finally adopted, with offices for small groups of 3 to 4 employees, may run counter to current trends in open space or even desk sharing, but it best reflects the way GL&Ass works, and guarantees an intimate and calm environment for our employees.
From a human point of view, we have seen that our employees are happy and proud of their workplace, which translates into a low rate of departures to other employers. Our team of approximately 135 employees is finally gathered in a single building, and not as before, where GL&Ass staff were located inthree different buildings. Now we have the feeling of a team spirit, in which communication and human integration are much easier. In addition, we have very positive feedback from our employees during surveys on indoor winter and summer temperature.
With the move, GL&Ass decided to migrate the entire IT system to the cloud and promote paperless. All engineers/technicians who go to the site are equipped with an iPad. Thanks to the cloud, the connection to the iPad via Wifi, anywhere, is the same as at the office. Thanks to the introduction of a DMSD( ocument Management System), the search for documents on site is now possible and easy viaiPad, so printing documents is no longer necessary. The result is a significant reduction in paper consumption.
Architectural description
The building has a simple and functional cube-shaped architecture, among other things in order to shorten paths and catalyse internal communication. Meeting rooms on each floor allow project teams to hold meetings in a flexible and spontaneous manner.
The net ceiling heights are higher than usual, 3.25 m on the ground floor and 2.89 m in the offices on the upper floors, providing a feeling of increased interior space. The doors are made of wood, but a lateral glass part allows visual contact with the occupants, while allowing natural light to pass through the corridor.
If you had to do it again?
Absolutely
Energy consumption
- 67,00 kWhep/m2.an
- 182,00 kWhep/m2.an
Systems
- Heat pump
- Low temperature floor heating
- Radiant ceiling
- Individual electric boiler
- Heat pump
- Geothermal heat pump
- Floor cooling
- Radiant ceiling
- Natural ventilation
- Nocturnal ventilation
- Free-cooling
- Double flow heat exchanger
- Solar photovoltaic
- Heat pump
Product
The main aim of the construction of the new headquarters is to create better working conditions and to ensure that the well-being of our employees. It is a priority for GL & Associates that they feel comfortable and can work ina pleasant and
functional environment. To this end, the workstations are located along the facades, providing an excellent view to the outsi de and a lot of natural light.
The cafeteria with relaxation area allows teams to meet for a coffee or to spend a relaxed lunch break together. This restaurant and relaxation area overlooks a terrace to the south of the building, adjacent to the green area.
From a human point of view, we have seen that our employees are happy and proud of their workplace, which translates into a low rate of departures to other employers.
Our team of approximately 135 employees is finally gathered in a single building, and not as before, where GL & Associés' staff were spread over3 different buildings. Now we have the feeling of a team spirit, in which communication and human integration are much easier.
In addition, we have very positive feedback from our employees during surveys on indoor winter and summer temperature.
Urban environment
Located in an activity zone, our employees can enjoy the buses, restaurants and shops in the surrounding area. In order to have better public transport connections, we have participated in a mobility plan.
Building Environmental Quality
- acoustics
- comfort (visual, olfactive, thermal)
- energy efficiency
- mobility
Reasons for participating in the competition(s)
Certification DGNB (German Sustainable Building Council) level platine(meilleure classification)
Energy consumption efficiency. It is very important to us to limit the building's energy and resource consumption as much as possible, among other things by carefully choosing the lighting concept and the luminaires installed.
The building is very well insulated and does not have a boiler, but a reversible heat pump, which heats and cools the building. In the centre of the building, a light shaft provides both natural light and a cooling well, provided by natural ni ght ventilation.
The entire roof surface is covered with photovoltaic panels.
Rainwater is collected on the roof and used for sanitary facilities and watering the surrounding area.
The building is developed in the basement on three levels. There are about 100 parking spaces, some of which are equipped with charging stations for electric vehicles.
A rigorous use of healthy construction materials;the result has been validated by measurements of air quality and control of the absence of polluting substances.
The building has enabled GL&Ass to achieve certain principles that we defend and that weadvise our clients. An elaborate and exhaustive monitoring system allows the monitoring and control of energy consumption, with more than
700 measuring points. This data is analyzed by the teams responsible for the operation of the building and will make it possible to optimize the building's energy consumption while ensuring the comfort and well-being of the employees, and the aim is to improve service to our customers through very concrete feedback.
Building candidate in the category

Santé & Confort





