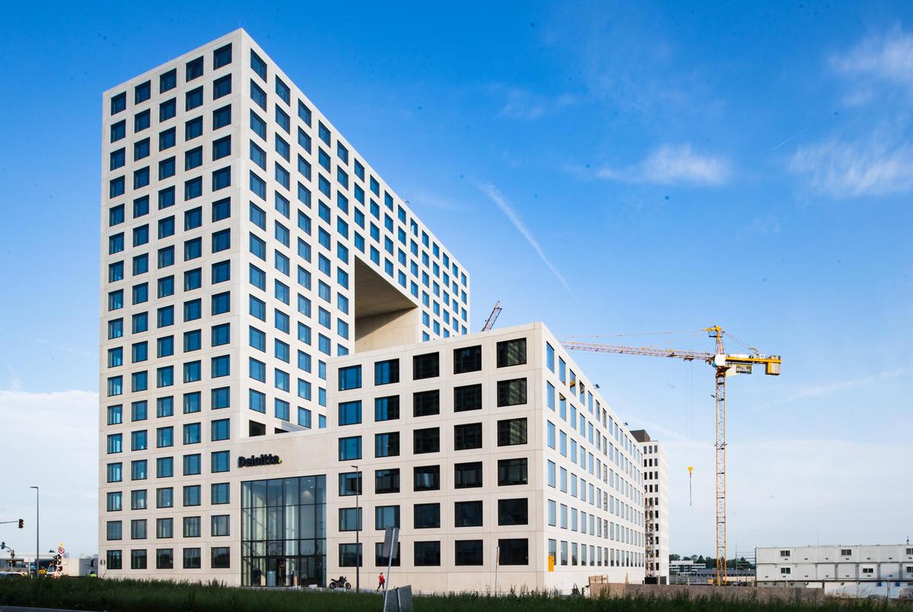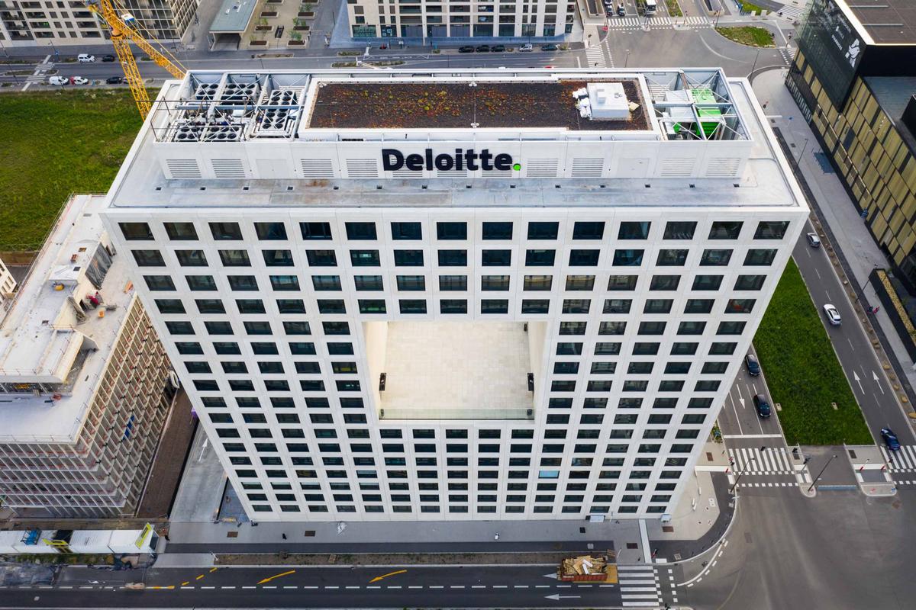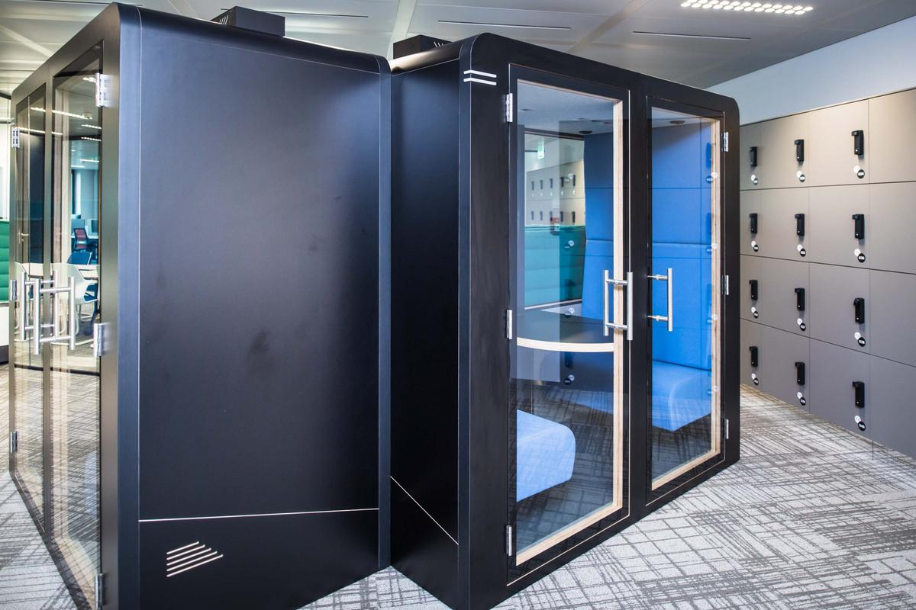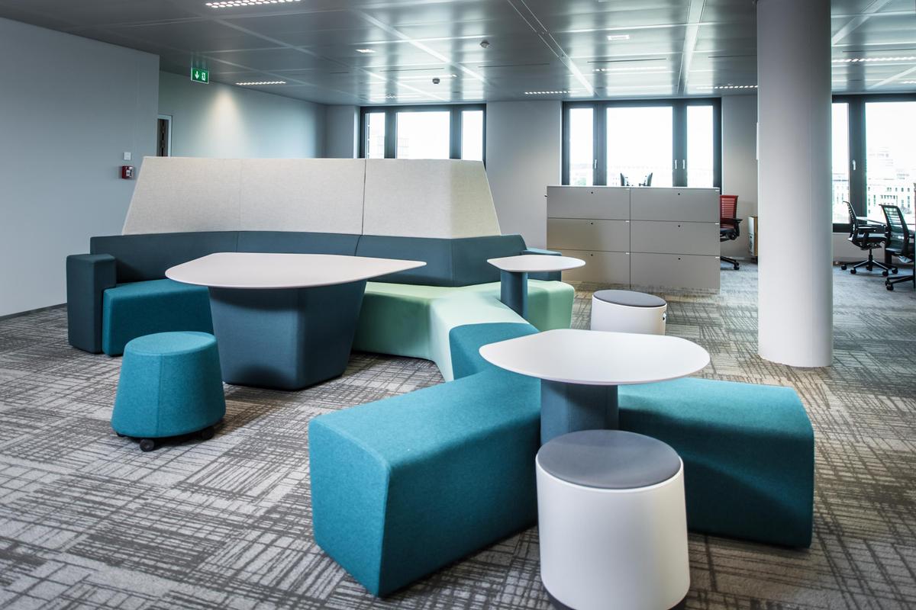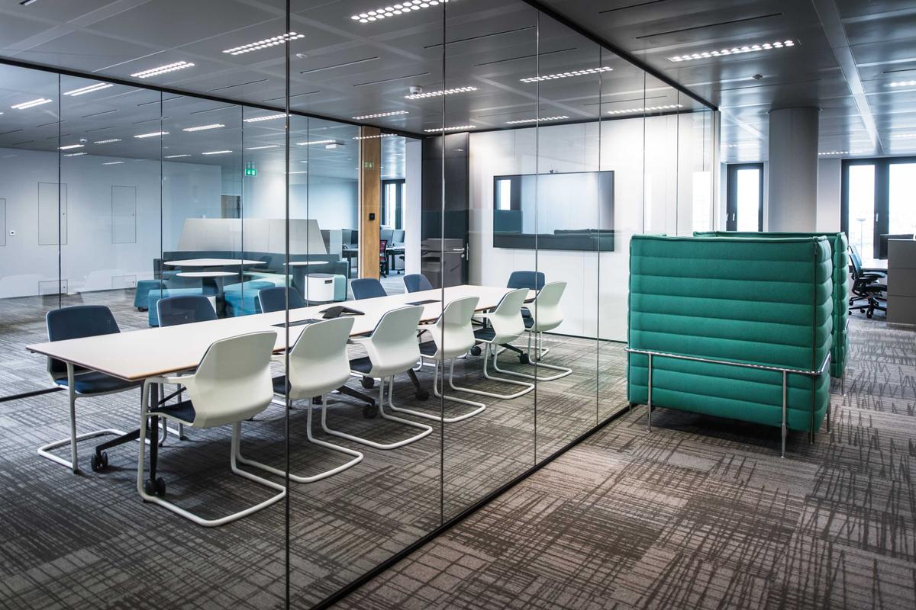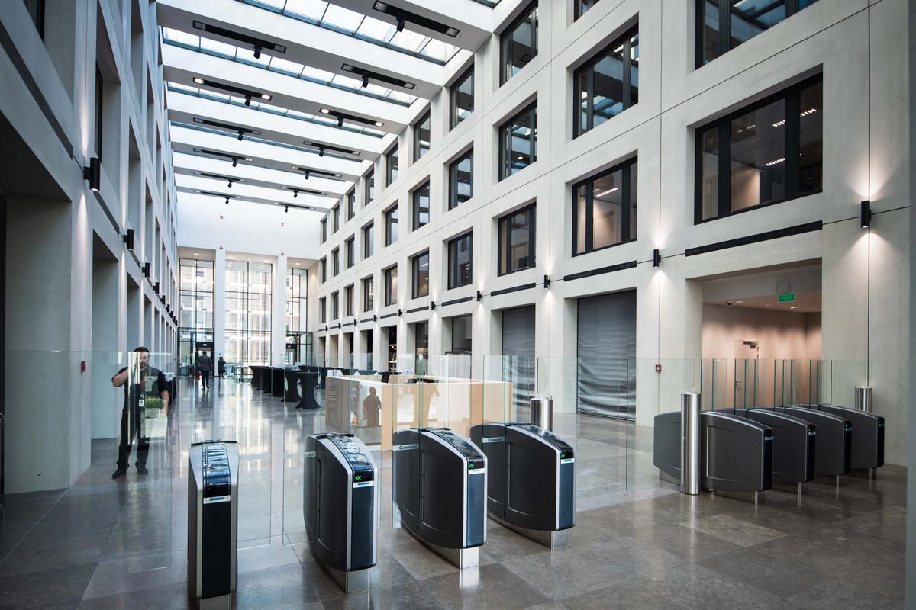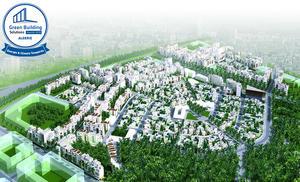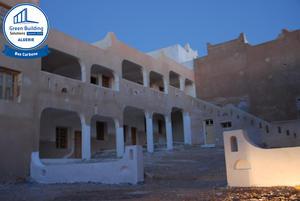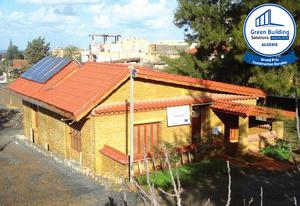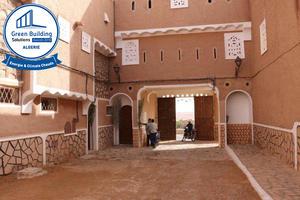D. Square Deloitte Building, Cloche d'Or
Last modified by the author on 26/06/2019 - 18:38
New Construction
- Building Type : High office tower > 28m
- Construction Year : 2015
- Delivery year : 2019
- Address 1 - street : 20 - 26 Boulevard de Kockelscheuer 1821 LUXEMBOURG, Luxembourg
- Climate zone : [Cfb] Marine Mild Winter, warm summer, no dry season.
- Net Floor Area : 27 363 m2
- Construction/refurbishment cost : 1 €
- Number of Work station : 2 300 Work station
- Cost/m2 : 0 €/m2
Certifications :
-
Primary energy need
112.3 kWhep/m2.an
(Calculation method : RGD du 31 août 2010 - bâtiment fonctionnel )
The construction of the "D.Square" real estate complex, Deloitte Luxembourg's new headquarters located at La Cloche d'Or, was completed in 2019.
With a total area of more than 30,000m² and intended to accommodate more than 2,300 employees, this large-scale building, the flagship building of the new Cloche d'Or district, was designed to meet high standards in terms of environmental protection.
In particular, it aims to obtain a sustainable construction certification and more specifically the "very good" mention on the BREEAM label, a level of energy and environmental performance that is difficult to obtain for a building of this size.
To this end, many technical measures have been proposed and adopted:
the supply of renewable energy to the building via a connection to district heating, which produces energy from the incineration of non-valuable waste (fatal energy) and wood,
highly sophisticated air handling units, equipped with heat recovery units and heat pumps, but also with an intelligent cooling system,
the diffusion of heat or cold via reversible and economical ceilings,
the recovery of all available energy (heat recovery, free cooling...),
the use of automated lighting, ventilation or blind systems that adapt to the conditions of use to limit unnecessary energy costs and maximize user comfort,
or a roof that is nearly 40% greener, which promotes biodiversity while providing better thermal insulation...
Data reliability
Assessor
Photo credit
Paul Bretz Architectes, Nader Ghavami
Contractor
Construction Manager
Stakeholders
Designer
Paul Bretz Architectes
https://www.paulbretz.comDesigner
Moreno Architecture
http://www.moreno.lu/Other consultancy agency
Betic Ingénieurs-Conseils
http://www.betic.lu/Other consultancy agency
ICB ingénieurs-Conseils
http://www.icb.lu/Environmental consultancy
E3 Consult
http://www.e3consult.lu/Environmental consultancy
Raffeisen Investment S.à r.l.
Current owner of D.Square
Owner approach of sustainability
Grossfeld PAP SA is not only at the initiative of the D.Square project, but is also the developer of the new urban district of La Cloche d'Or, a mixed-use district combining the functions of housing, commerce, office and leisure. The construction of this district is the result of a long urban planning process. It has its origin in the strategy of extending southwards defined by the government some ten years ago. This district, resolutely oriented towards the future, has been designed with a global approach giving absolute priority to the quality of community life, the comfort of its users and above all to a strict sustainable development philosophy. The D-Square, the flagship building of the new Cloche d'Or district, symbolizes this desire. It has therefore been specially designed to meet a high level of environmental protection requirements. It aims in particular to obtain a sustainable construction certification and more specifically the "very good" mention on the BREEAM label, a level of energy and environmental performance that is difficult to obtain for a building of this size. This certification takes into account many aspects related to both the construction and operation of the building: for example, the materials used had to meet demanding criteria, the suppliers involved also had to justify a strong environmental approach, or even great importance was given to waste management from the construction phase. Finally, the Cloche d'Or district was evaluated by the Deutsche Gesellschaft für Nachhaltiges Bauen (DGNB - German Agency for Sustainable Construction). With a pre-certificate in "gold", the highest level available, La Cloche d'Or has won this quality label with flying colours, achieving a result of nearly 84% for its ecological, economic, socio-cultural and functional, technical and process qualities.
Architectural description
The D.Square, with its distinctive silhouette, consists of several impressive buildings: a 17-storey building, a 6-storey second building and a welcoming "inner street" connecting the two latter, with an open hall and natural light. The building is best known for its large "urban window" that serves as a terrace for various events and promotes exchanges and collaboration. The complex will include a canteen, a restaurant, a multipurpose room, specialized spaces focused on customer innovation and a large auditorium that can accommodate nearly 250 people for internal and external events. No less than a dozen elevators have been installed to optimize mobility within this major building....
Energy consumption
- 112,30 kWhep/m2.an
- 257,00 kWhep/m2.an
- 86,80 kWhef/m2.an
Envelope performance
- 0,43 W.m-2.K-1
- 1,50
Systems
- Urban network
- Heat pump
- Water radiator
- Low temperature floor heating
- Radiant ceiling
- VAV System
- Individual electric boiler
- Urban network
- Water chiller
- Fan coil
- VAV Syst. (Variable Air Volume system)
- Radiant ceiling
- Natural ventilation
- Free-cooling
- Double flow heat exchanger
- Heat pump
Smart Building
GHG emissions
- 27,40 KgCO2/m2/an
- 25,00 an(s)
Indoor Air quality
Comfort
Product
Construction and exploitation costs
Urban environment
The D.Square building, the flagship building of the new Cloche d'Or district, overlooks the new business centre with its square terrace and distinctive silhouette. Resolutely oriented towards tomorrow, this fast-growing district is characterized by a sought-after architectural quality that places the energy performance of its buildings and the well-being of their occupants at the heart of its concerns. A philosophy that the D.Square perfectly illustrates. The development project for the new urban district of Cloche d'Or originated in the strategy of extending southwards, adopted by the City of Luxembourg and defined some ten years ago. It will be directly connected to the city centre and will provide access to the main motorways, but will also give pride of place to nature with the creation of numerous green spaces. It will include a large 15-hectare park with themed playgrounds, sports and fitness fields, an orchard with fruit trees, a pond, a restaurant and a "green" amphitheatre with bleachers... The district has also obtained a "gold" pre-certification for the DNGB label, an award that highlights its ecological, economic, socio-cultural and functional, technical and process qualities.
Parking spaces
Underground parking divided into 3 basements.
Building Environmental Quality
- Building flexibility
- indoor air quality and health
- biodiversity
- works (including waste management)
- comfort (visual, olfactive, thermal)
- waste management (related to activity)
- water management
- energy efficiency
- renewable energies
- integration in the land
- mobility
- products and materials
Reasons for participating in the competition(s)
THE DELOITTE ADMINISTRATIVE BUILDING WILL ACCOMMODATE 2300 EMPLOYEES AND IS PART OF A DISTRICT WITH A HIGH URBAN MIX THAT IS DEVELOPING SOUTH OF THE CITY OF LUXEMBOURG.This new building is built according to an ecological approach and aims for BREEAM "very good" certification.It consists of several buildings resting on a common base: a 17-storey building, a 6-storey second building and a covered street serving as an atrium and connecting the two latter. It includes a canteen, a restaurant, a multipurpose room, an auditorium with 199 seats and is equipped with 12 elevators.THE BUILDING IS DISTINGUISHED BY ITS LARGE "URBAN WINDOW" WHICH SERVES AS A TERRACE FOR VARIOUS EVENTS.The lighting, mainly composed of LEDs, adjusts according to the external brightness and occupancy. The atrium and auditorium are equipped with scenographic lighting devices. The building is cooled by cooling units, whose calories from the production of chilled water are distributed via reversible ceilings.Ventilation is provided by air handling units, equipped with heat recovery units and using an adiabatic cooling system.This principle is based on the exchange of energy between air and water, which allows the building to be cooled from 7 to 8°C. It allows significant energy savings to be made but also improves air quality.THE VENTILATION SYSTEM IS COMBINED WITH HEAT PUMPS. THESE, COUPLED WITH THE AIR HANDLING UNITS, BRING THE OVERALL EFFICIENCY TO MORE THAN 77%, I.E. BEYOND THE VALUES ENCODABLE IN THE CPE.The building was connected to the district heating system. Heat is distributed in both buildings via reversible ceilings. The atrium and fireplace are equipped with a floor heating system.In order to reduce the energy consumption related to the production of cold, an air cooler supports the production of refrigeration units up to an outside temperature of 10°C. These technical installations allow the building to achieve an energy class AB, an extremely satisfactory result for a building of this size.Several types of spaces have been designed: traditional workstations, collaborative spaces, meeting rooms or even concentration areas, all equipped with the latest technological systems. The technology will also be used in a "green-house", which will be located on the urban terrace on the 7th floor.This avant-garde space will allow teams and customers to test technologies related to the Big Data domain. To guarantee maximum user comfort for employees, sub-ceiling heights have been chosen, creating additional technical constraints.The sprinkler system could only be installed in car parks. This was treated with high fire stability ceilings (60 minutes) for the rest of the buildings.renewable energies space management, integration into the mobility site construction products and materialsTHE KNX SYSTEM INSTALLED IS AN INTELLIGENT CONCEPT FOR NETWORKING AND CONTROLLING HOME AUTOMATION THAT SIGNIFICANTLY INCREASES LIVING COMFORT AND AT THE SAME TIME ENSURES GREATER SAFETY AND LOWER ENERGY COSTS.In addition, particular attention was paid to the choice of materials used in the main installations in order to minimize the energy footprint of this construction.Building candidate in the category

Energie & Climats Tempérés

Bas Carbone

Santé & Confort

Prix du public





