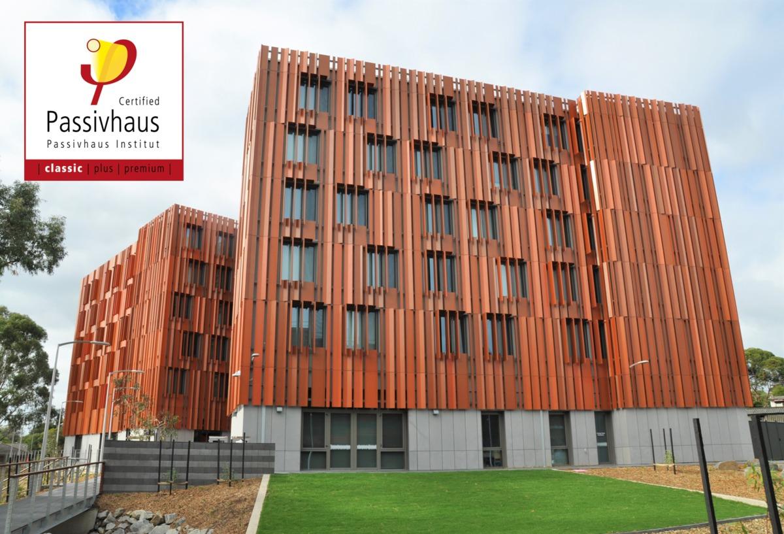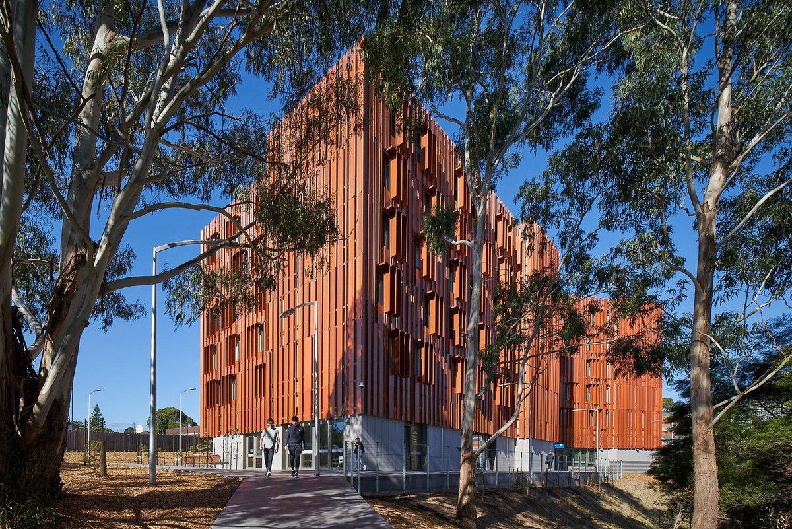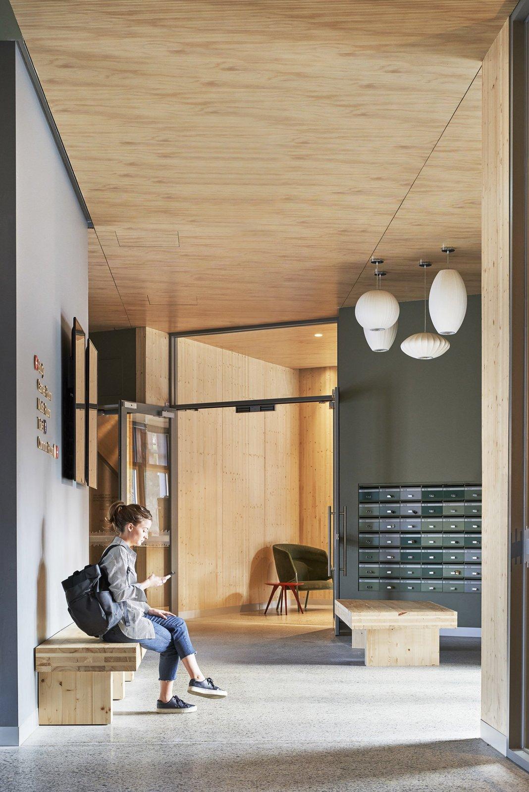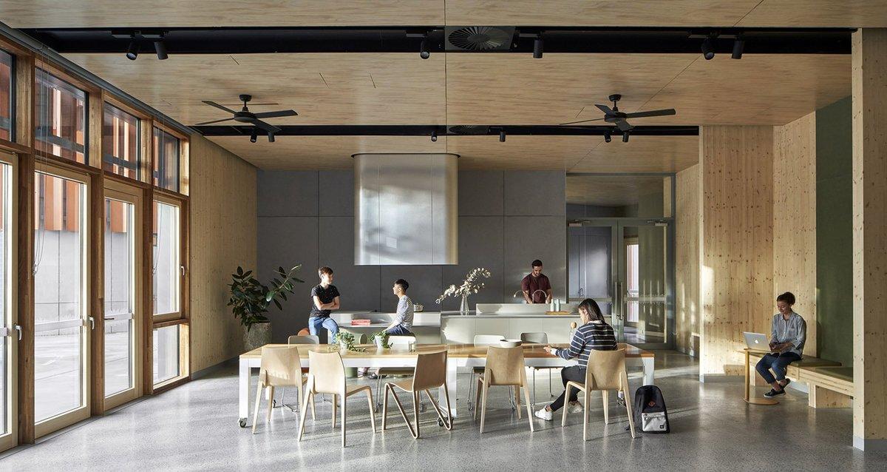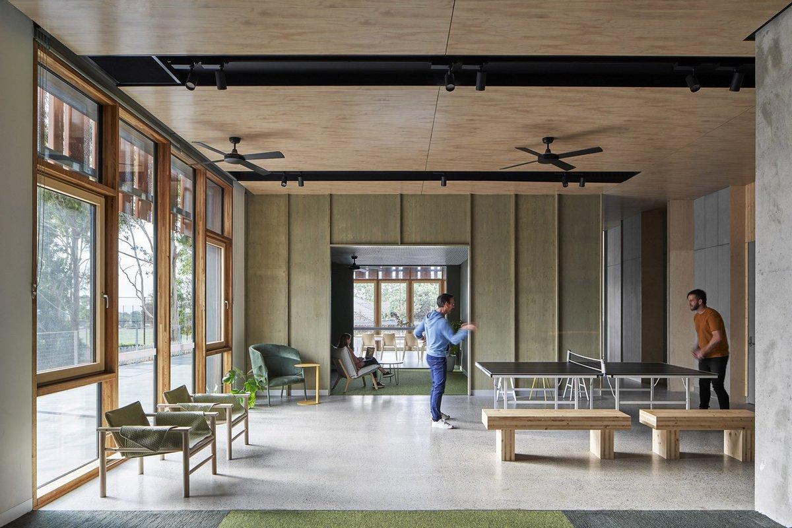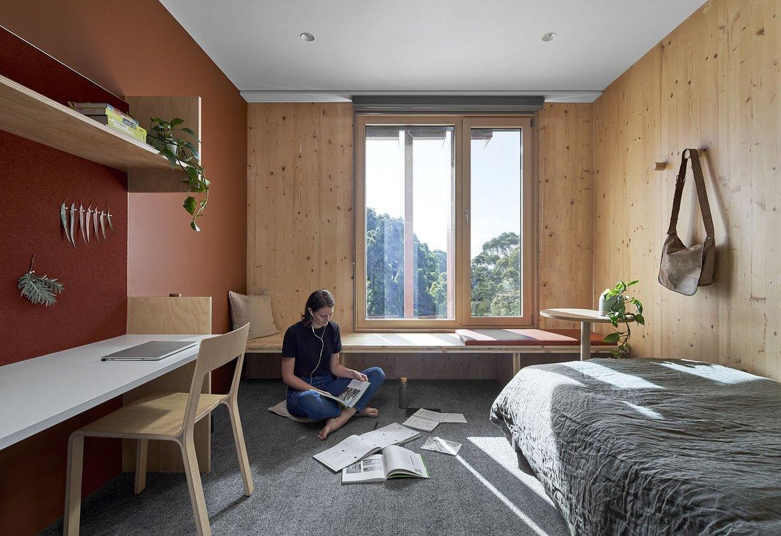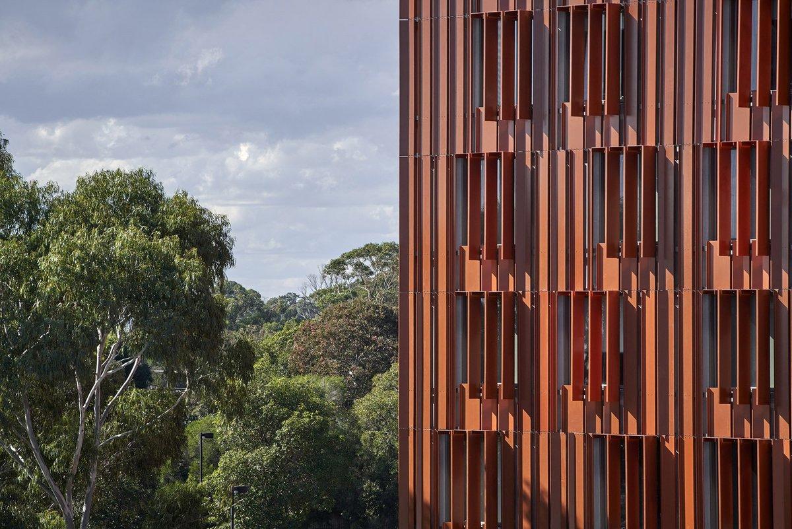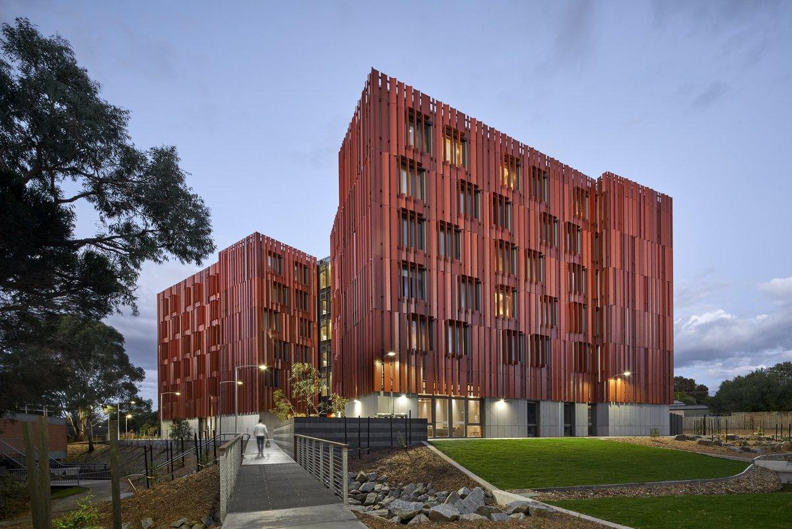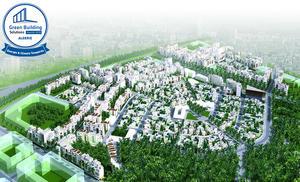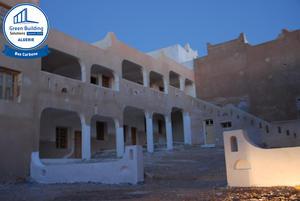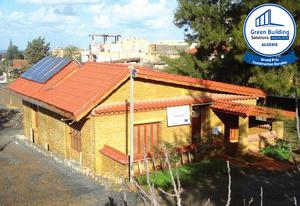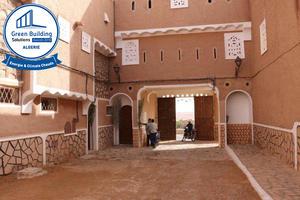Gillies Hall at Monash University
Last modified by the author on 04/06/2019 - 00:32
New Construction
- Building Type : Student residence
- Construction Year : 2018
- Delivery year : 2019
- Address 1 - street : 47-49 Frankston-Flinders Road 3199 FRANKSTON, Other countries
- Climate zone : [Cfb] Marine Mild Winter, warm summer, no dry season.
- Net Floor Area : 5 185 m2
- Construction/refurbishment cost : 21 100 000 €
- Number of Dwelling : 152 Dwelling
- Cost/m2 : 4069.43 €/m2
-
Primary energy need
61 kWhpe/m2.year
(Calculation method : )
Gillies Hall, at Monash’s Peninsula Campus, is Australia’s largest Passivhaus building and a significant project for Monash University as it moves to deliver on the ambitious Net Zero initiative. The new student residence is home to 150 students and is innovative for both the Passivhaus target and CLT structure. The project is fossil fuel free, with no gas use on site, and the extensive rooftop solar plant is expected to cut grid electricity use dramatically. The university expects the building to be at least 3 times more efficient than their other halls of residence, and have half of theem bodied carbon compared to the industry-standard concrete structure.
The project was subject to a fast-tracked delivery programme of just 20 months, successfully delivered using an Early Contractor Involvement (ECI) process, modular CLT construction and highly engaged team. Certified by Clare Parry at Grün Consulting, the buildingis set to be Monash’s most efficient building.
In addition to rainwater harvesting and water sensitive urban design, the project also includes a landscaped dry-creek bed created to provide additional opportunities for recreation, manage stormwater flows during highrain events, and connect into the natural waterways of the campus.
Providing 150 student apartments plus two staff dwellings, and a range of collaborative and independent study nooks and communal spaces, the project was designed by Jackson Clements Burrows Architects (JCBA) and built by Multiplex. ESD and building services were provided by AECOM.
See more details about this project
https://www.monash.edu/students/news/articles/gillies-hall-new-accommodation-at-peninsula2https://passivehouse-database.org/index.php?lang=en#d_5941
Photo credit
All photos copyright Peter Clarke and Jackson Clement Burrows Architects
Contractor
Construction Manager
Stakeholders
Certification company
Grün Consulting
Clare Parry
https://grunconsulting.com/Passive House Building Certifier
Designer
Jackson Clement Burrows Architects
Simon Topliss
http://jcba.com.au/Architects
Thermal consultancy agency
AECOM
Nick Bamford
https://www.aecom.com/Passive House and ESD consulting, Building Services, Structural & Fire Engineering
Contracting method
Other methods
If you had to do it again?
The project was very successful, and utilised an open communication protocol. If we did it again, we would push local suppliers and sub-contractors further to develop local products for this type of high-efficiency products and services.
Energy consumption
- 61,00 kWhpe/m2.year
- 200,00 kWhpe/m2.year
Envelope performance
- 0,25 W.m-2.K-1
- 1,20
- 0,53
More information
Currently being monitored, since Jan 2019
Systems
- No heating system
- Heat pump
- No cooling system
- Double flow heat exchanger
- Solar photovoltaic
- Other, specify
- Heat pump
- 100,00 %
Urban environment
Product
ComfoAir XL 4400

Zehnder
https://www.zehndergroup.com/enGénie climatique, électricité / Ventilation, rafraîchissement
ComfoAir XL 3300
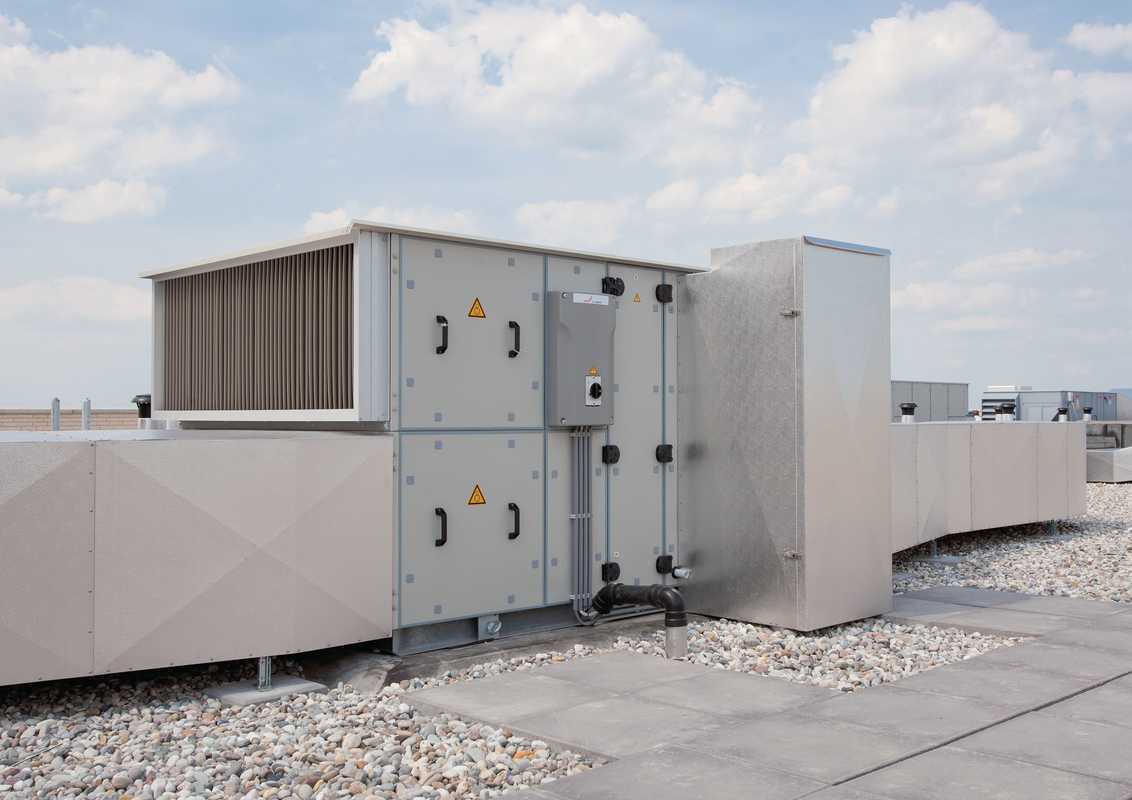
Zehnder
https://www.zehndergroup.com/enGénie climatique, électricité / Ventilation, rafraîchissement
Maxi flat 2000
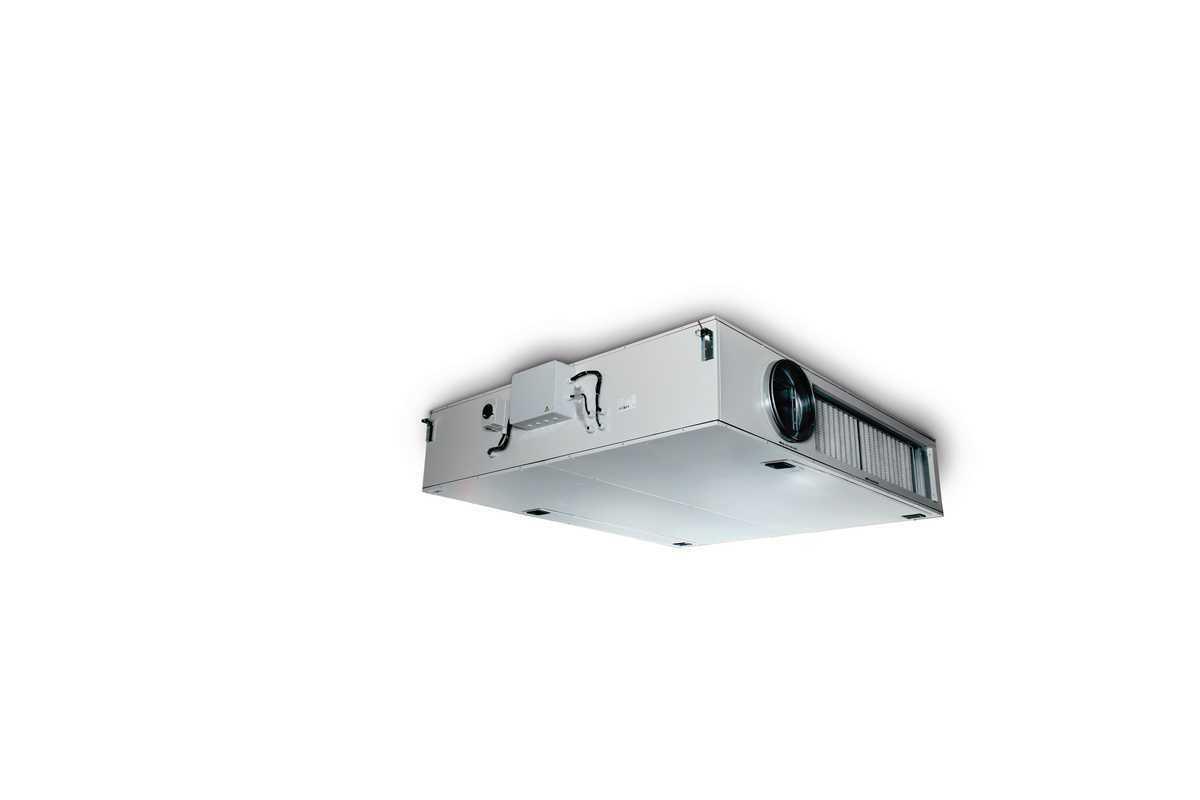
Zehnder - Paul
https://www.zehndergroup.com/en
Génie climatique, électricité / Ventilation, rafraîchissement
Maxiflat 600
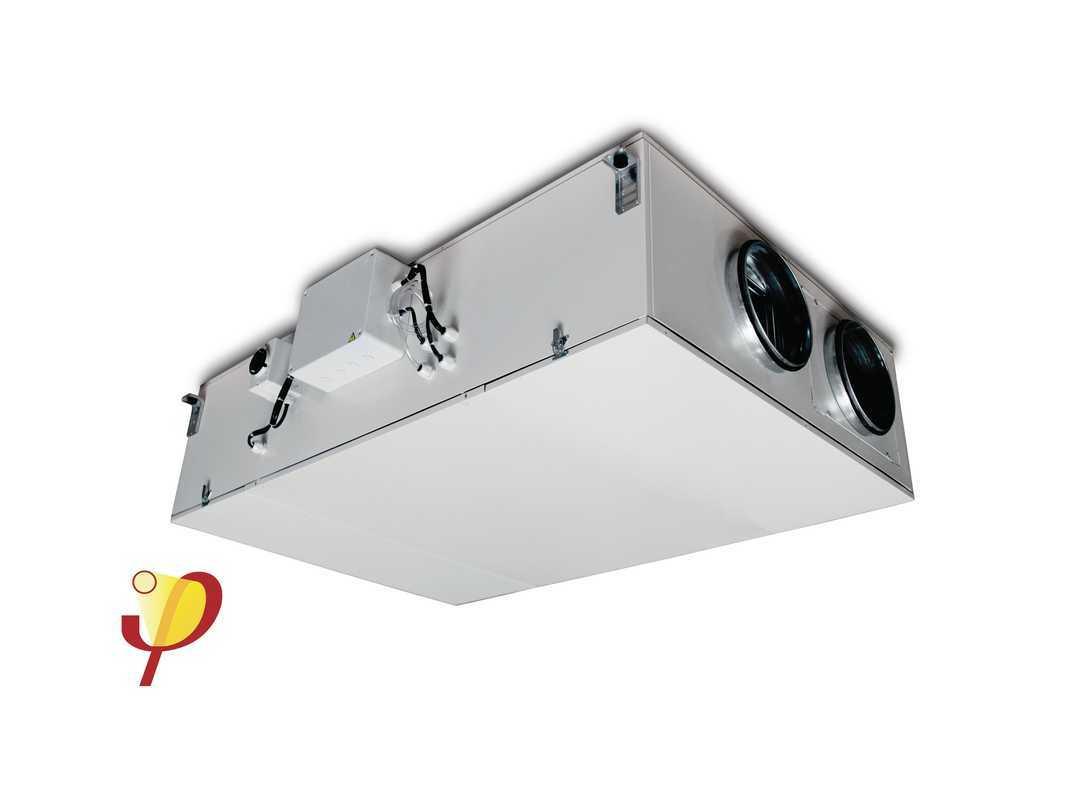
Zehnder - Paul
https://www.zehndergroup.com/enGénie climatique, électricité / Ventilation, rafraîchissement
Construction and exploitation costs
- $34000000 €
Comfort
Reasons for participating in the competition(s)
This building is part of the Monash University Net Zero initiative. Health and comfort, as well as economical and sustainable structure are a combined focus.Carbon emissions are reduced by half thanks to cross-laminated timber. The Gillies Hall is the most energy efficient building ever built in the Monash University. By using rooftop solar panels and an all-electric thermal plant it is also 100 per cent renewable through its use .
Building candidate in the category

Energy & Temperate Climates

Low Carbon

Health & Comfort





