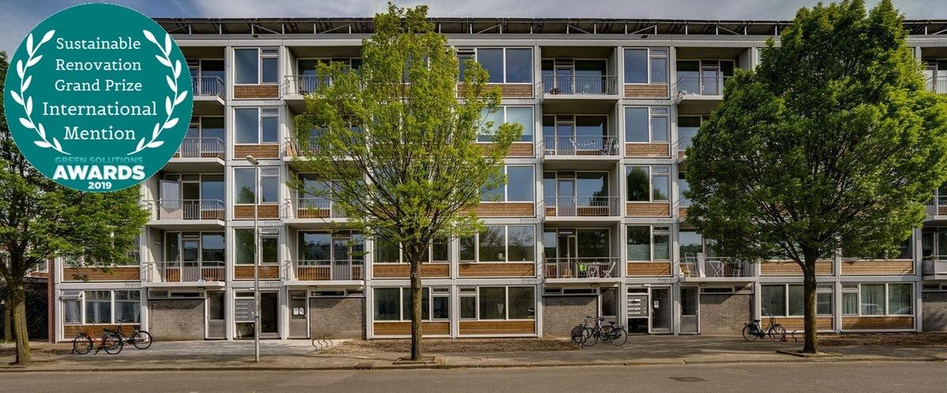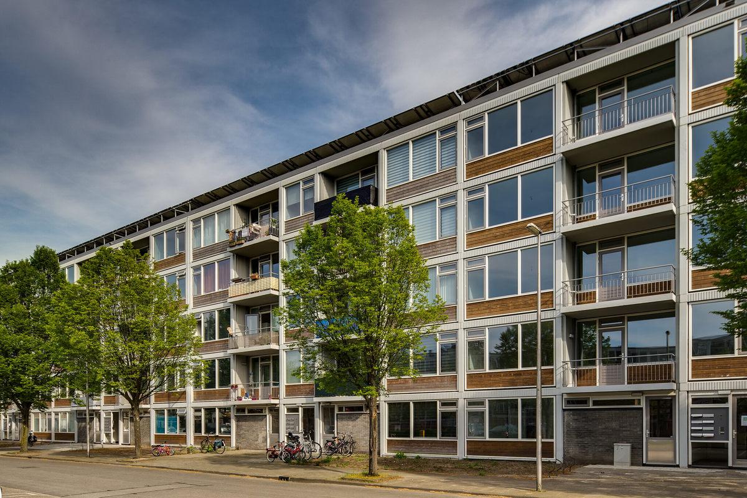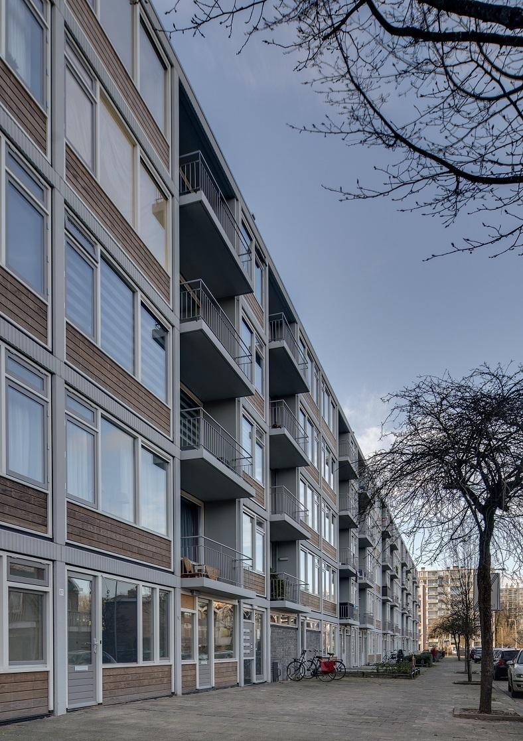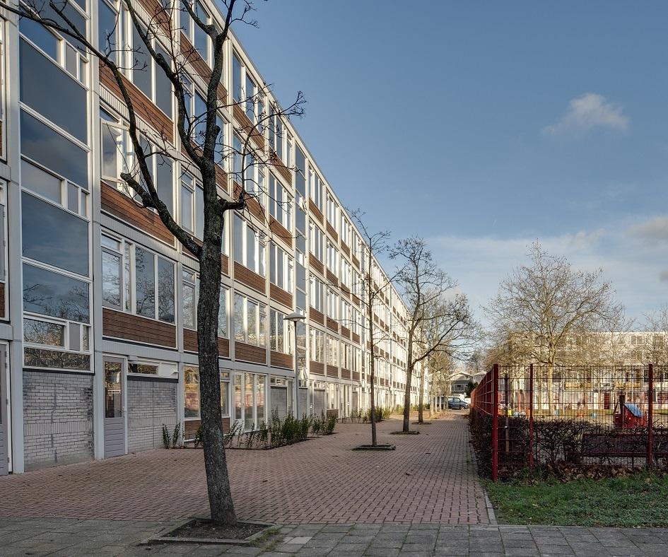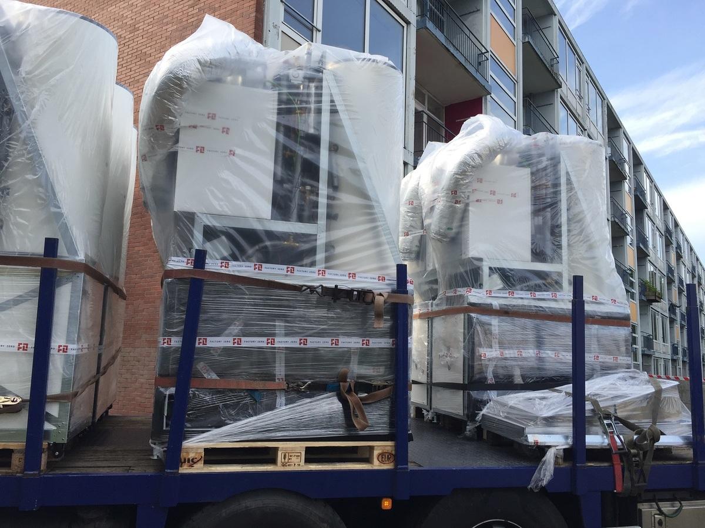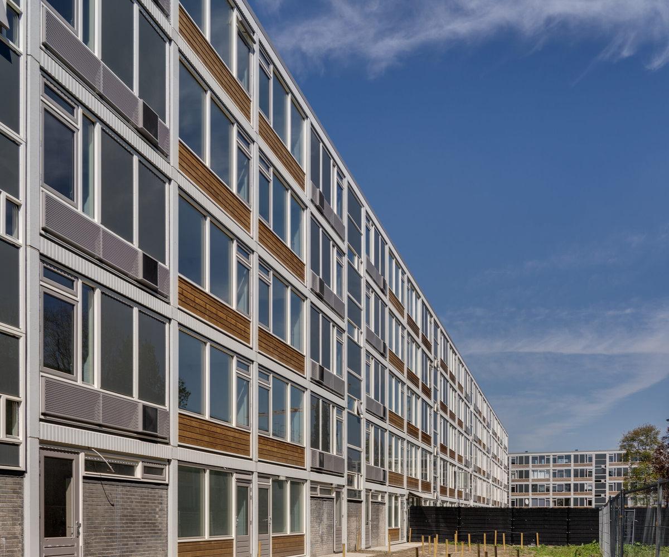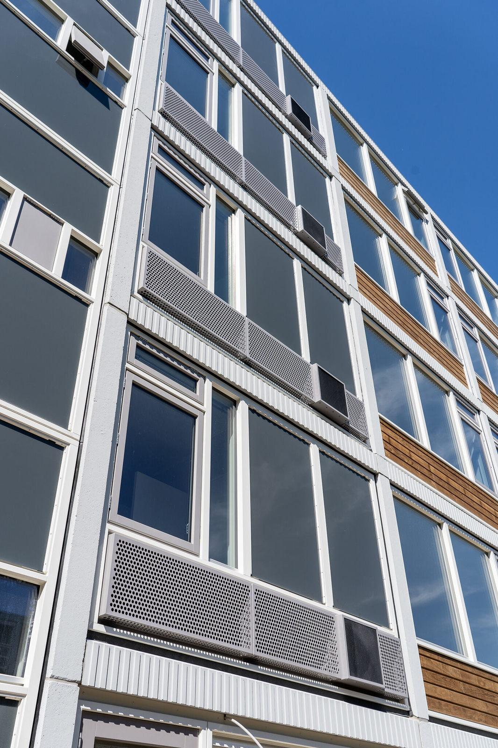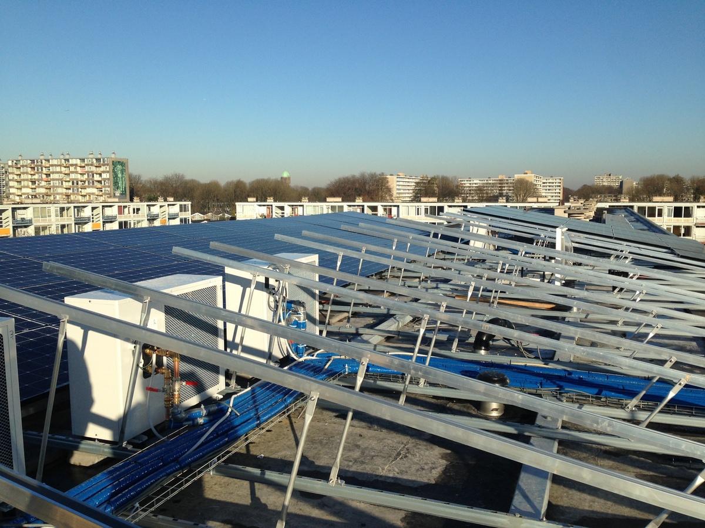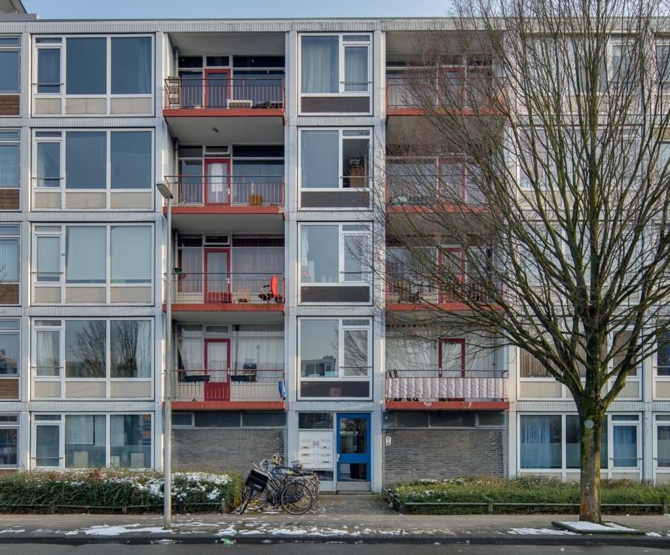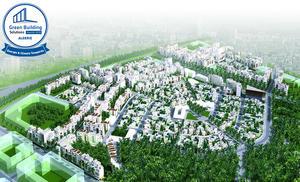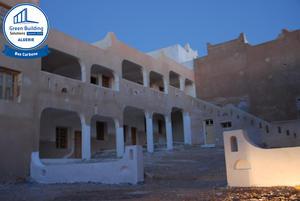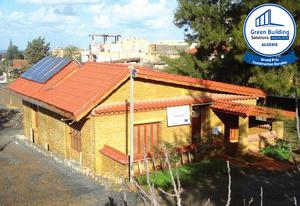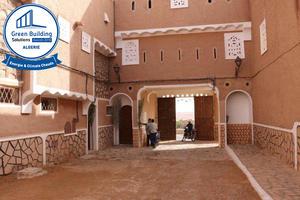Flatmettoekomst - Utrecht (net zero-energy 'flat for the future')
Last modified by the author on 07/05/2020 - 11:47
Renovation
- Building Type : Collective housing < 50m
- Construction Year : 2016
- Delivery year : 2016
- Address 1 - street : Camera Obscuradreef 48 3561XL UTRECHT, Netherlands
- Climate zone : [Cfc] Marine Cool Winter & summer- Mild with no dry season.
- Net Floor Area : 4 000 m2
- Construction/refurbishment cost : 4 300 000 €
- Number of Dwelling : 48 Dwelling
- Cost/m2 : 1075 €/m2
-
Primary energy need
1 kWhpe/m2.year
(Calculation method : Other )
Flatmettoekomst won the Sustainable Renovation Grand Prize of the 2019 Green Solutions Awards et the Netherlands level + a mention for the international Sustainable Renovation Grand Prize.
Flatmettoekomst is a net zero energy retrofit of apartment buildings dated from the early sixties of last century. The project consist of 48 apartments. Currently an additional 80 apartments are retrofitted with the same concept.
This renovation is a complete refurbishment of the apartments. Main goal was to deliver a nett zero energy building, but als the renewal of kitchen, bathroom and toilets, upgrade of the communal area's in the building were part of the project.
Another unique point of the project is bringing it back to the original architectural design.
See more details about this project
https://www.nieuwutrechtspeil.nlPhoto credit
ONB architecten, fotograaf: Kim van Zwieten
Contractor
Construction Manager
Stakeholders
Contractor
Vios Bouw
Sandra Winkel
http://www.vios-bouw.nl/Designer
ONB
Lars Zwart
https://www.onb.nl/Thermal consultancy agency
Nieman Raadgevende Ingenieurs
John Bouwman
https://www.nieman.nl/Contracting method
Other methods
If you had to do it again?
What would I do different the next time? Because we worked on this project for several years, step by step we had the opportunity to make it better step by step. These were relative small changes, I described the placing in an more invisible way of the solar panels above.
A question that I asked before we were obliged by the municipality to stick to the original architecture was: can we be more free in the renovation of the façade? We have so many the same buildings of this type in Holland. Can we allow ourselves a renovation with a totally new façade? Hopefully we will get the change someday.
Ir. Lars Zwart, ONB architecten, Utrecht
Building users opinion
During the first year of occupation, an independent party followed the residents and measured their satisfaction with their new home. Satisfaction with the climate system was also examined. The residents give an overall rating of 8 out of 10.
Energy consumption
- 1,00 kWhpe/m2.year
- 150,00 kWhpe/m2.year
- 225,00 kWhpe/m2.year
More information
Total energy demand is generated by solar pv-panels; total energy consumption equals the total energy output of the panels
Real final energy consumption
50,00 kWhfe/m2.year
Systems
- Heat pump
- Water radiator
- Heat pump
- No cooling system
- Double flow heat exchanger
- Solar photovoltaic
- Heat pump
- 100,00 %
Smart Building
Urban environment
Product
Energy Module Factory Zero
FactoryZero
S. Klein Velderman
https://factoryzero.nl/Génie climatique, électricité / Chauffage, eau chaude
Factory Zero delivers a completely integrated system for heating, domestic hot water supply, double flow ventilation and monitoring.
Factory zero delivered a total concept and had experience in other zero energy projects. They were able to make a tailor made solution that fitted exactly on the (former) balcony.
Construction and exploitation costs
- 4 300 000 €
Indoor Air quality
Reasons for participating in the competition(s)
- zero energy retrofit of 5-storey apartment building
- with respect for the original architectural design (the original design is brought back)
- use of an integrated energy module for heating, hot water, ventilation and energy monitoring
- much attention for tennants comfort and health
- user-friendly installation
- creating energy effiecient and healthy homes by using CO2-monitored ventilation
- very satisfied tennants (review 8/10)
- total energy demand is produced by PV solarpanels.
Building candidate in the category

Energy & Temperate Climates

Low Carbon

Health & Comfort





