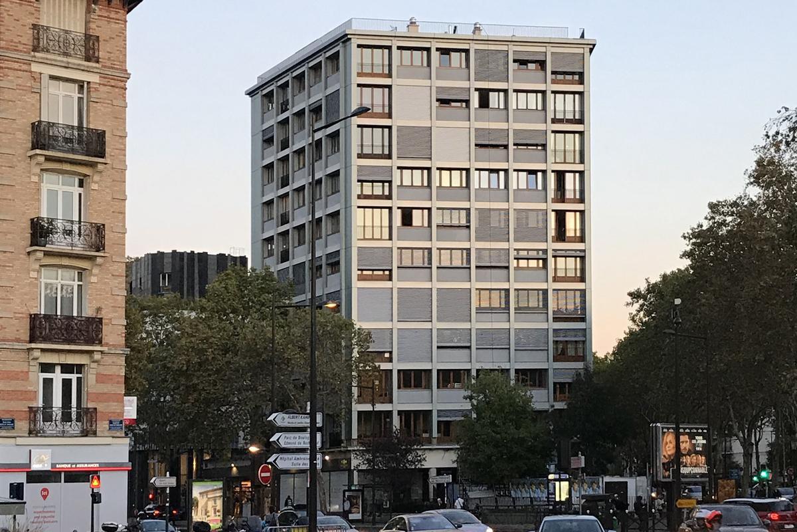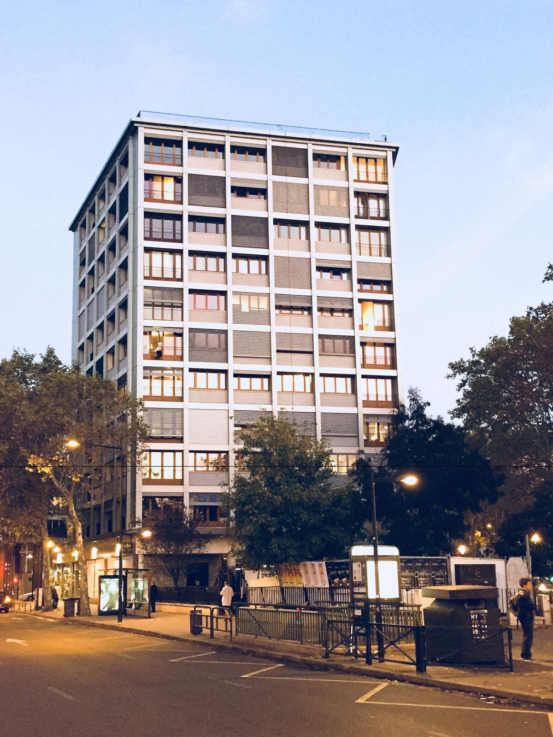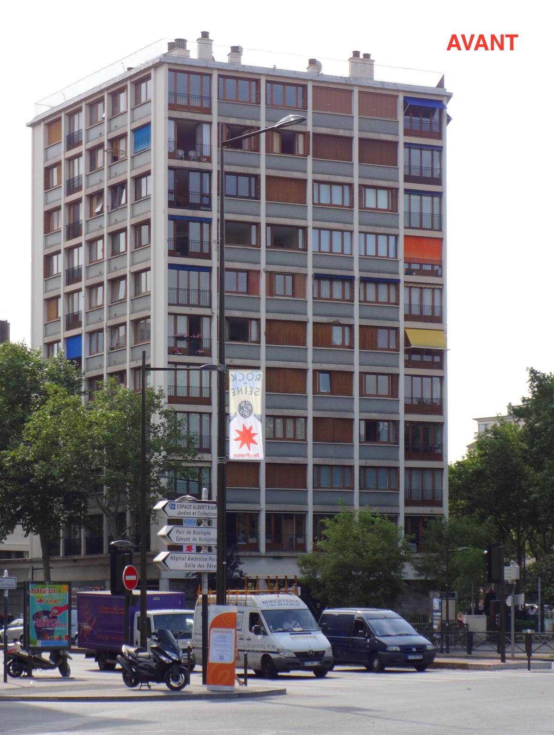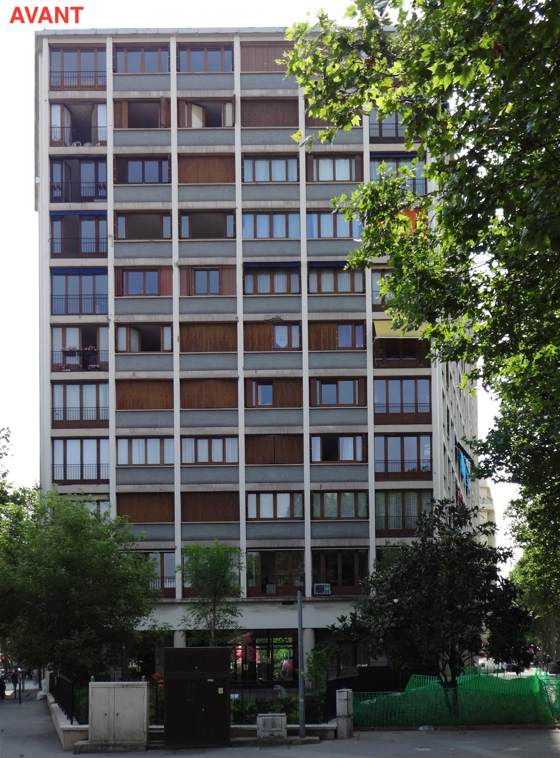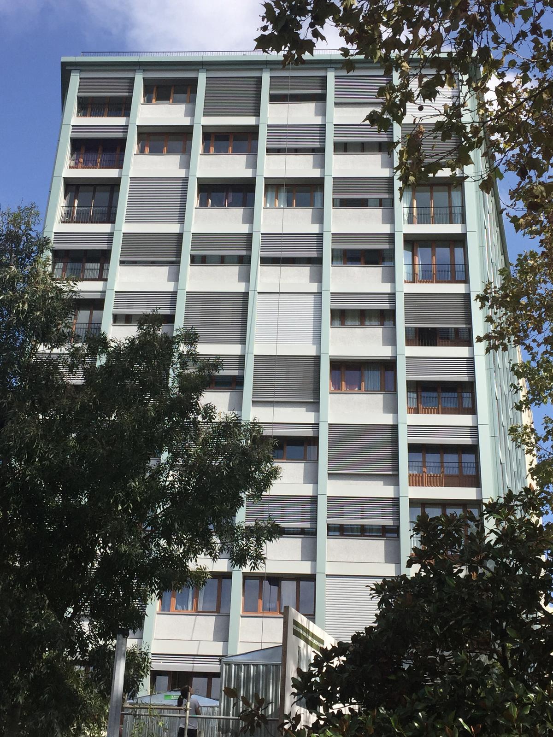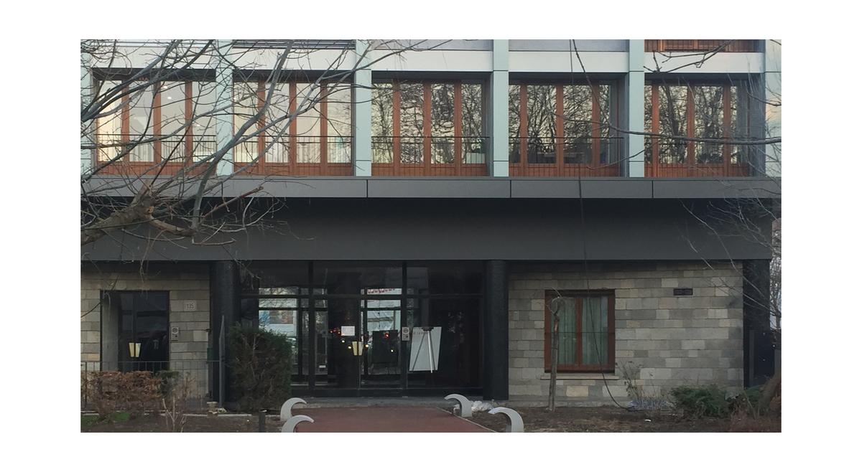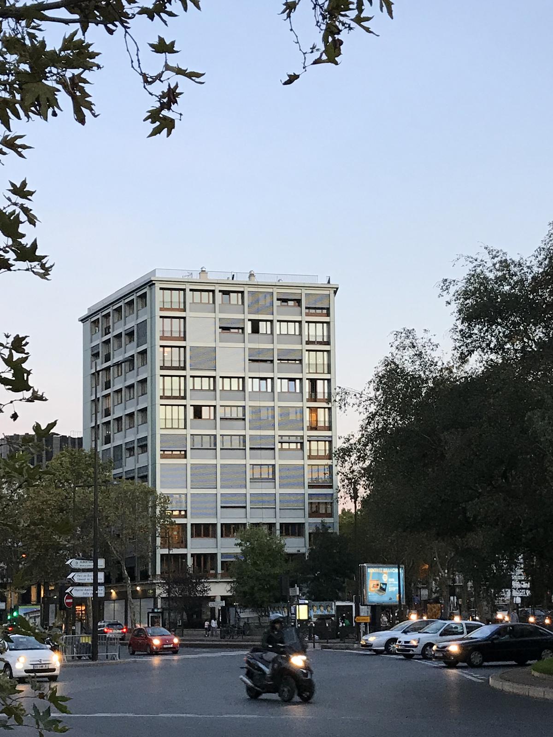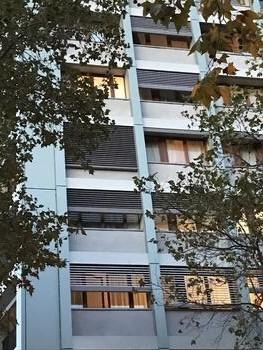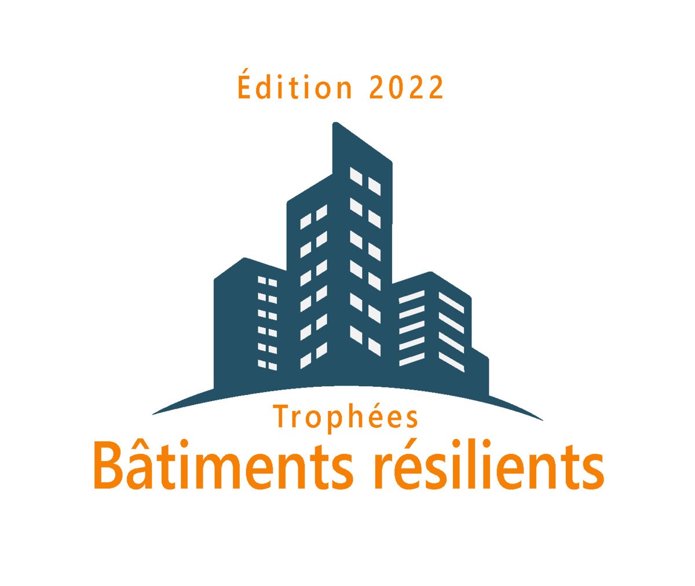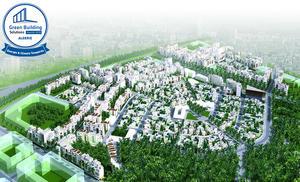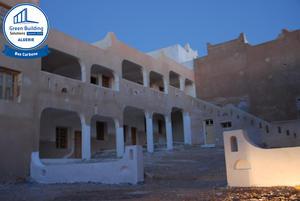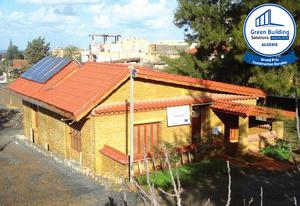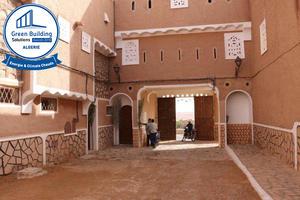La Reine's Residence: Global Renovation with Shared Roof
Last modified by the author on 10/05/2022 - 16:36
Heritage renovation
- Building Type : Collective housing < 50m
- Construction Year : 1959
- Delivery year : 2019
- Address 1 - street : 135 route de la Reine 92100 BOULOGNE BILLANCOURT, France
- Climate zone : [Cfb] Marine Mild Winter, warm summer, no dry season.
- Net Floor Area : 4 693 m2
- Construction/refurbishment cost : 1 400 000 €
- Number of Dwelling : 53 Dwelling
- Cost/m2 : 298.32 €/m2
-
Primary energy need
104 kWhep/m2.an
(Calculation method : )
Energy renovation, an opportunity for architectural revalorization
In 2014, the building is energy-intensive, and its architecture of the 60s returns a rather unattractive image.
The Low Consumption Building (BBC) objective is an opportunity for architectural improvement: while relying on the original architecture, the project unveils completely new facades, making the building appear perfectly contemporary. This strong evolution of the image of the building, enabled by the ambitious energy renovation, was acclaimed by the co-owners following a participative consultation process, regular exchanges during the study phase.
A new "outer skin" of the building has been put in place; it incorporates thermal insulation, sun protection and concealment. The existing louvers have been replaced by adjustable sunshade blinds totally integrated into the new facade. This new skin gives the building its original luster and homogeneity, and effectively masks the disparities of previous treatments of woodwork.
The facades are requalified in a contemporary way. Given the location of the building at the entrance of the city, this renovation is particularly visible. It will thus help to encourage co-ownerships to engage in a virtuous process of energy renovation.
The insulated enclosure, the hybrid ventilation coupled with the conversion of a fuel oil boiler into a condensing gas boiler have a considerable environmental impact with the passing of a greenhouse gas label of 61 kg EQCO2 / m2.year (F ) at 17 kg EQCO2 / m2.year (C).
Added to this, the installation of rainwater recovery for retention in the oil tank and a green roof terrace made accessible with shared gardens.
Adapted support
The operation was supported by the Île-de-France Region and ADEME (French Environment & Energy Management Agency), as part of the sustainable Copro AMI, and the Seine-Normandy Water Agency.
Reezome conducted this operation as part of a Project Management Assistance (AMO) mission, including global auditing, technical design, financial engineering, project communication, financial structuring and representation. to the institutional bodies, monitoring the completion and closing of the operation, in coordination with the trustee "Immobilière de L'Orge".
Project management was provided by A & M Architecture . Urbanis provided assistance to eligible income-dependent helpers.
Consult the map of renovated condominiums on the Paris metropolis
https://paris.coachcopro.com/pages/carte-des-coproprietes-renovees
Sustainable development approach of the project owner
All energy interventions, and in particular the replacement of oil-fired boilers with gas-fired boilers, have led to a huge reduction in greenhouse gas emissions, from 61 to 17 kg CO2 Eq / m2.year an emission reduction by almost 4 .
The creation of green roof areas and vegetable gardens contributes to greater photosynthesis in dense urban areas.
Finally, the recovery of rainwater allows on the one hand a retention of precious water in case of strong thunderstorms or floods of the Seine as seen in recent years. On the other hand, the reuse of this water for watering green spaces avoids the use of drinking water network.
Architectural description
Complete requalification of the facades and the roof terrace while keeping the fineness of the poles and the characteristic "grid" of facade.
The shades of the blinds were placed in front of the floor banks, allowing to completely retract all the blades when the awning is raised. Thus, the housing benefit from a maximum of glazing, as originally. The blinds are lowered to the desired height and the adjustment of the orientation of the blades is done as needed. Put in vertical position, they ensure the occultation for the night like a shutter. In the open position, they provide sun protection and ventilation of the space between the blinds and window glazing, providing maximum summer comfort.
Building users opinion
Testimony of Mrs. TOULLIOU, property manager real estate of L'Orge:
"The renovation of this co-ownership was unlikely given the ambitious project both financially and technically but thanks to the involvement of all parties, union council and trustee, a very professional support for project management and AMO, and aid of the state, this project was able to materialize, the heritage was renovated and valued to the greatest satisfaction of all the actors ".
See more details about this project
http://www.reezome.com/boulogne.htmlhttps://gpsoe.coachcopro.com/fiche-de-site/18e68b3c-189a-44c7-ac1c-65c491c05b2d
Contractor
Construction Manager
Stakeholders
Assistance to the Contracting Authority
REEZOME
01 41 31 51 50
http://www.reezome.com/Others
URBANIS
01 40 40 41 60
https://www.urbanis.fr/Accompaniment of eligible persons with income-dependent assistance
Company
COULON
01 41 90 27 17
http://www.coulon-sa.comRemoving / Roofing
Company
GEM
01 46 05 49 19
Heating / plumbing
Energy consumption
- 104,00 kWhep/m2.an
- 250,00 kWhep/m2.an
Envelope performance
More information
Energy renovation allows a significant reduction in the use of fossil fuels
Systems
- Condensing gas boiler
- Condensing gas boiler
- No cooling system
- Humidity sensitive Air Handling Unit (Hygro B
- No renewable energy systems
Smart Building
Risks
Urban environment
Product
Bio-climatic facade
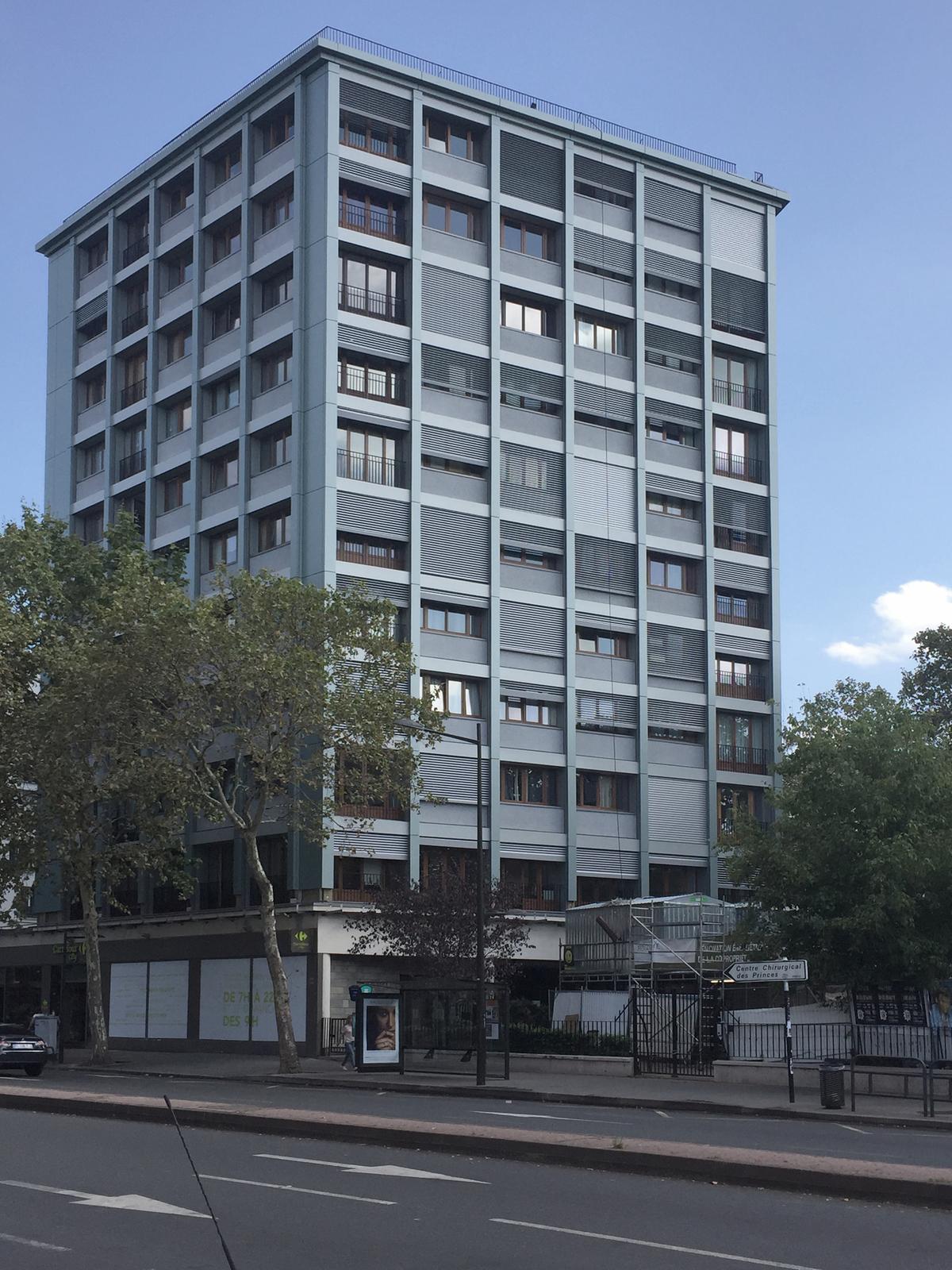
Conception et Maîtrise d'oeuvre par A&M Architecture
01 46 04 57 55
http://www.groupe-aetm.comGros œuvre / Structure, maçonnerie, façade
Implementation of a new facade consisting of an insulated aluminum frame with motorized sunshade filling ensuring the management of summer comfort and complete concealment. The blades can be retracted partially or totally; in open position, they provide sun protection and ventilation while allowing the external view. The control is electric (a remote control can control one or more blinds) and fed by the general services of the building.
The device constitutes a new equipment of the building under the common parts of the condominium.
Greening of the roof terrace
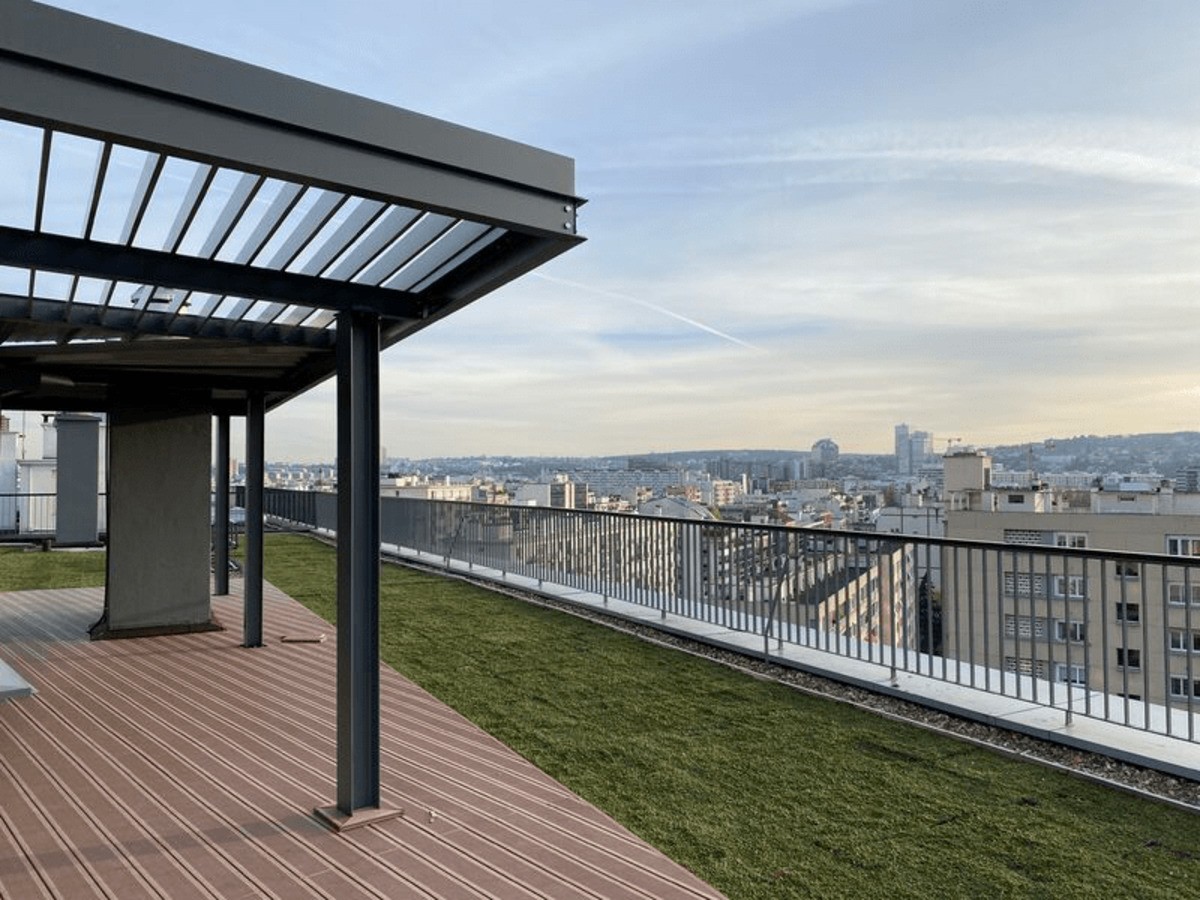
Conception et Maîtrise d'oeuvre par A&M Architecture
01 46 04 57 55
http://www.groupe-aetm.comGros œuvre / Charpente, couverture, étanchéité
Protection of the waterproofing complex by vegetation. In addition to improving the thermal comfort of housing, this intervention allows rainwater to be retained and the city to be cooled in periods of high heat. A solution for adapting urban areas to tomorrow's climate.
Construction and exploitation costs
- 1 400 000 €
- 420 000 €
Water management
GHG emissions
- 17,00 KgCO2/m2/an
- 61,00 KgCO2 /m2
- 60,00 année(s)




